Grand Artist-Renovated Heights Brownstone With Elevator, Plasterwork Asks $15 Million
It certainly has an impressive price tag, but this circa 1860 brownstone also a long list of elegant details to go along with that asking price, including a designer renovation.

It certainly has an impressive price tag, but this circa 1860 brownstone also has a long list of elegant details to go along with that asking price, including a designer renovation. There are updated wet rooms for each unit, central air, and singular details like a staircase ornamented with abstract floral ironwork. The three-family also has intact historic features like plasterwork and marble mantels. For history lovers, the house at 126 Pierrepont Street also neighbors the newly opened Center for Brooklyn History.
The 25-foot-wide brownstone, which is within the Brooklyn Heights Historic District, was known as 98 Pierrepont when first constructed. A map of 1855 shows it not yet in place, but by March of 1861 it was completed and noted in a local paper as the home of John H. Funk. The Italianate lost its bracketed door hood between the time of the circa 1940 historic tax photo and the 1969 designation, but retains its substantial stoop and bracketed cornice.
The current owner, an artist and designer, bought each of the three apartments gradually, renovating them over time. While used for a while as a two-family with a garden rental, it is set up with a duplex on the parlor and garden level, a duplex above, and a top floor two-bedroom rental.
On the parlor level the house shows its original grandeur with high ceilings, elaborate plasterwork, and marble mantels in the front parlor and rear dining room. There are pale wood floors throughout, and a warm-toned plaster finish to the wall above the wood-burning fireplace in the front parlor. Tucked between the parlor and the dining room are a half bath and an elevator, which the floor plan shows provides access to the garden level.
The dining room is a particularly impressive space, with an elaborate plaster-ornamented ceiling, huge floor-to-ceiling windows overlooking the garden, and floor-to-ceiling glass-fronted cabinets lining the walls. Separating the dining room from the kitchen is a large ceiling-mounted plaster hood floating above a large wooden island.
On the garden level are two bedrooms, each with an en suite bathroom and a walk-in closet. There is access to the paved rear garden through one of the bedrooms and its adjoining bath.
The middle duplex is less dramatic in its original details, but still has moldings and mantels. The dining room has custom storage and the adjoining kitchen has an Aga stove with a striking trompe-l’oeil painted hood above. There are three bedrooms and two full baths. One of those baths is an en suite for the largest bedroom and it has a shower as well as a soaking bath with a salvaged gargoyle acting as the spout.
Listed with Jeremy Hu of Leven Real Estate, it is priced at $15 million. Worth the ask?
[Listing: 126 Pierrepont Street | Broker: Leven Real Estate] GMAP
Related Stories
- PLG Tudor With Wood Burning Fireplace, Sleeping Porch Asks $2.195 Million
- Cypress Hills Standalone With Wood Floors, Stained Glass, Garage Asks $750K
- Second Empire-Style Crown Heights Wood Frame With Marble Mantel, Garage Asks $3.3 Million
Email tips@brownstoner.com with further comments, questions or tips. Follow Brownstoner on Twitter and Instagram, and like us on Facebook.

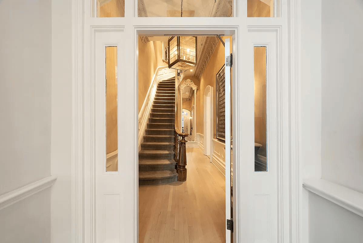
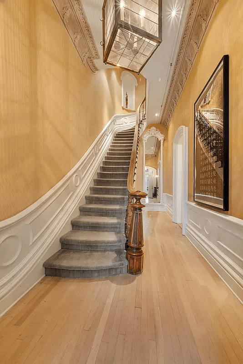
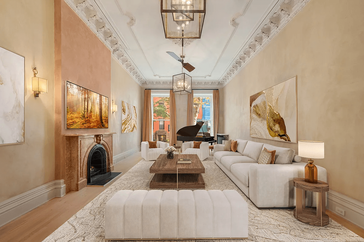
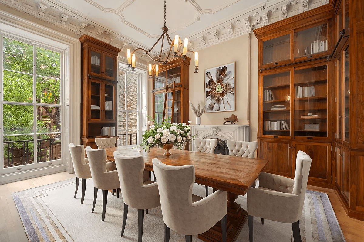
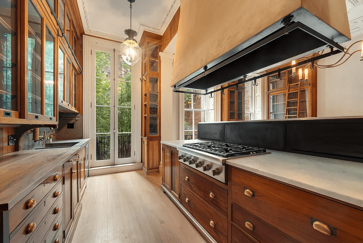
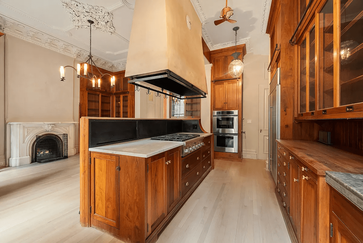
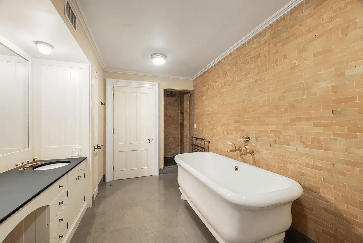
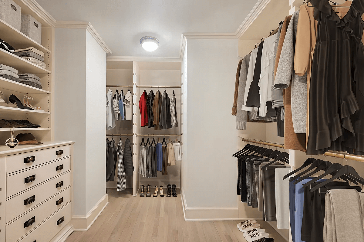
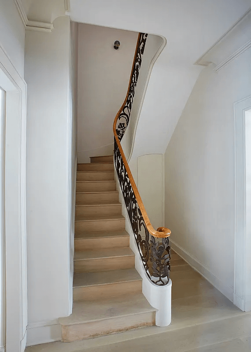
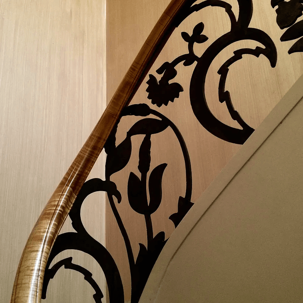
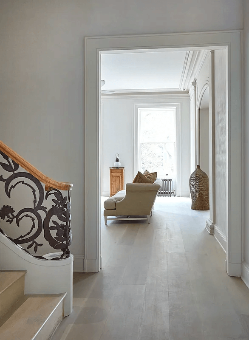
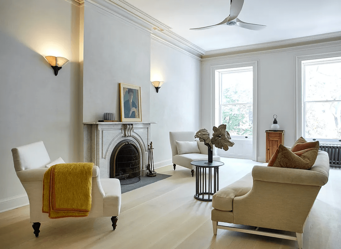
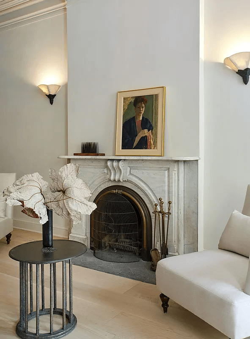
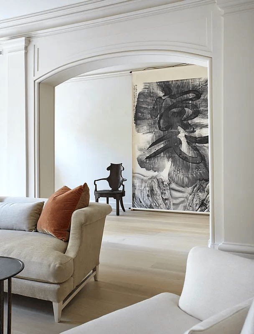
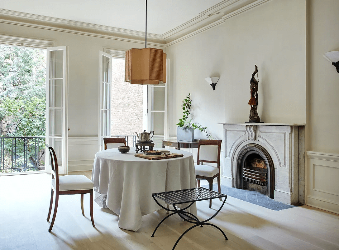
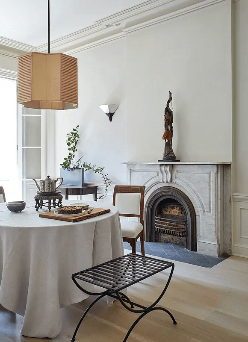
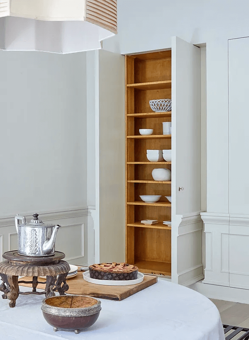
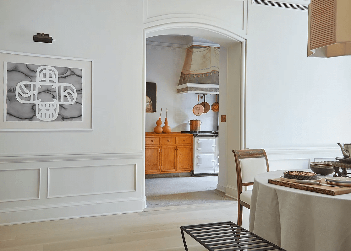
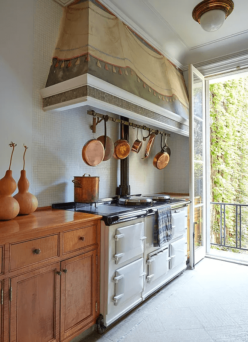
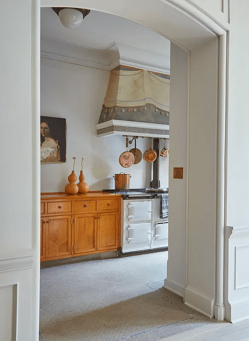
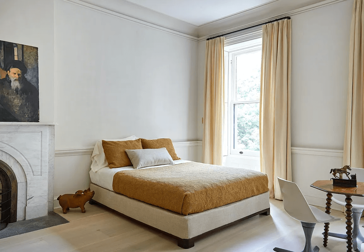
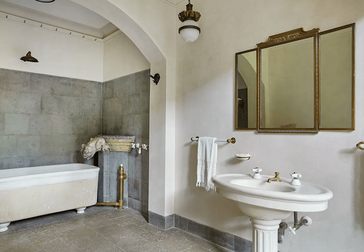
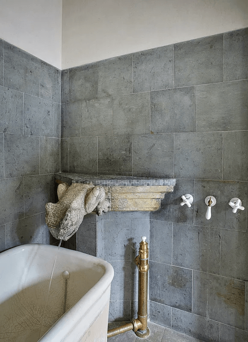
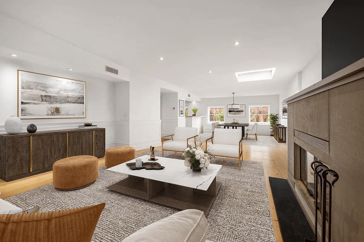
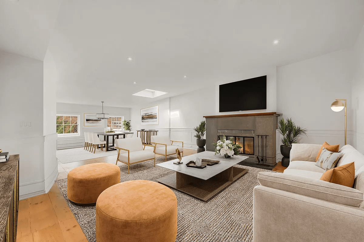
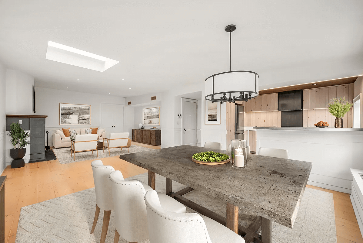
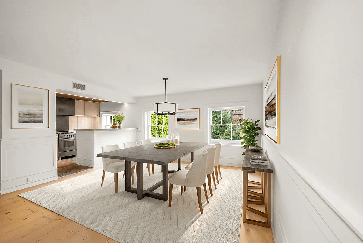
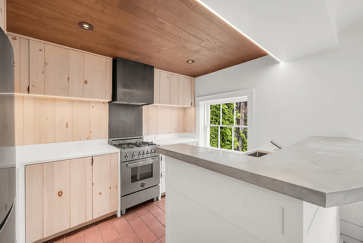
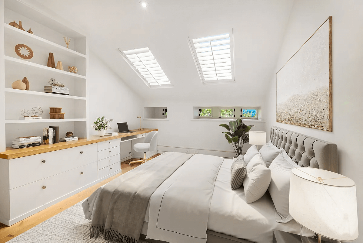
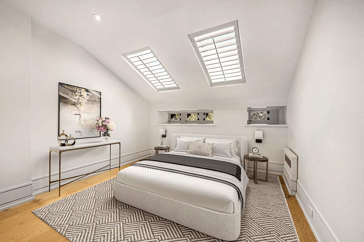
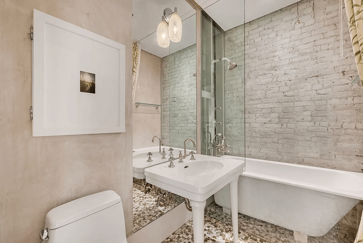
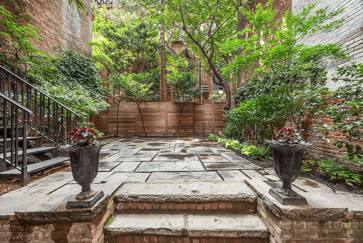
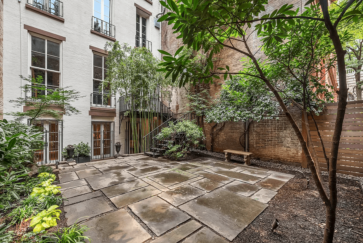
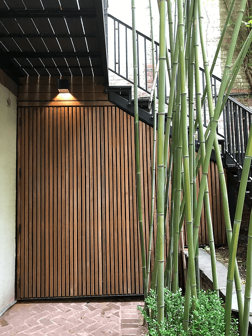
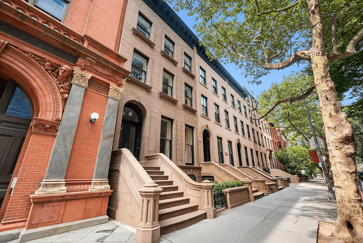
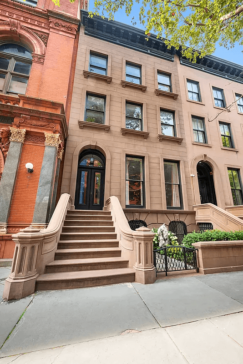
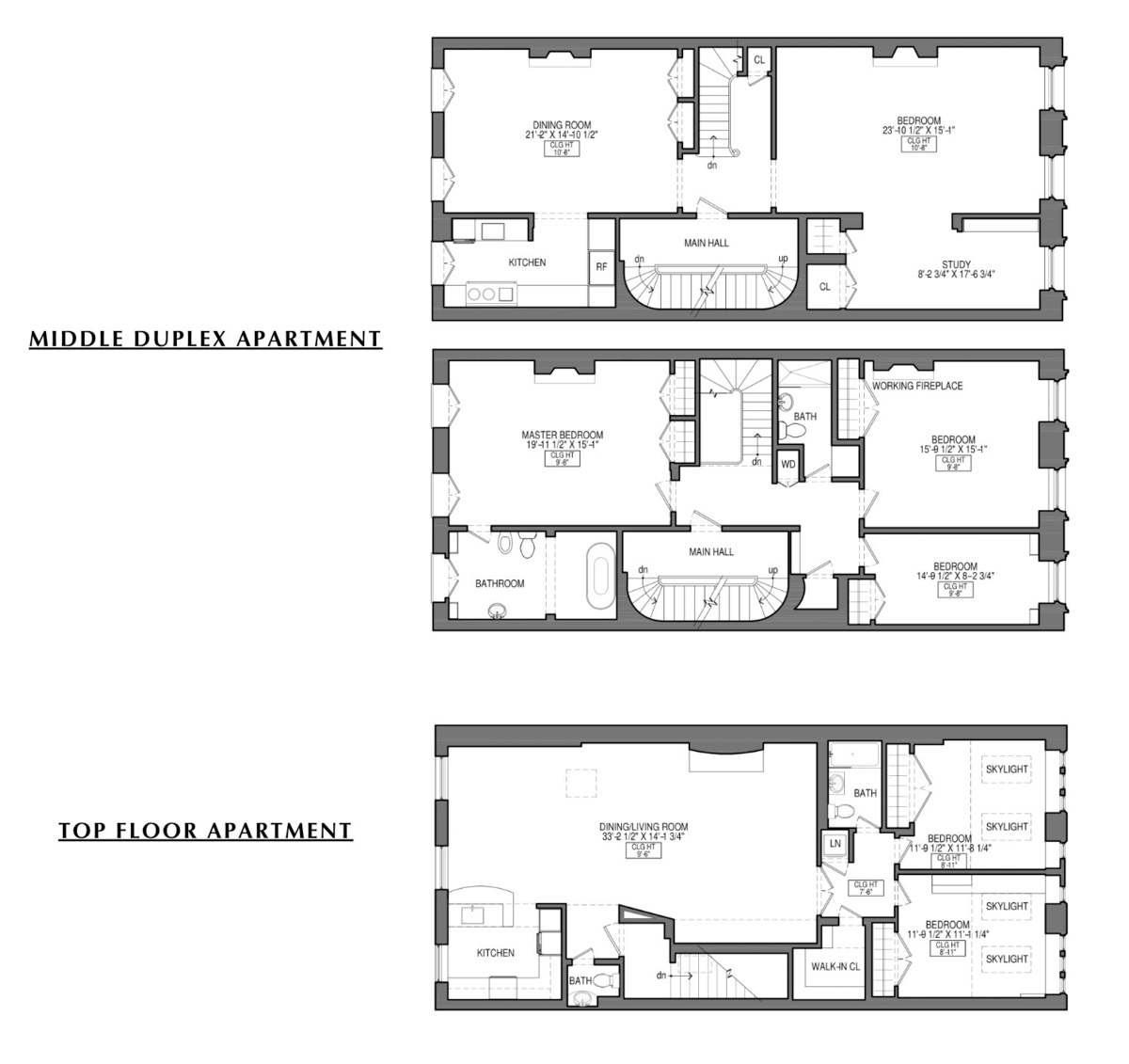
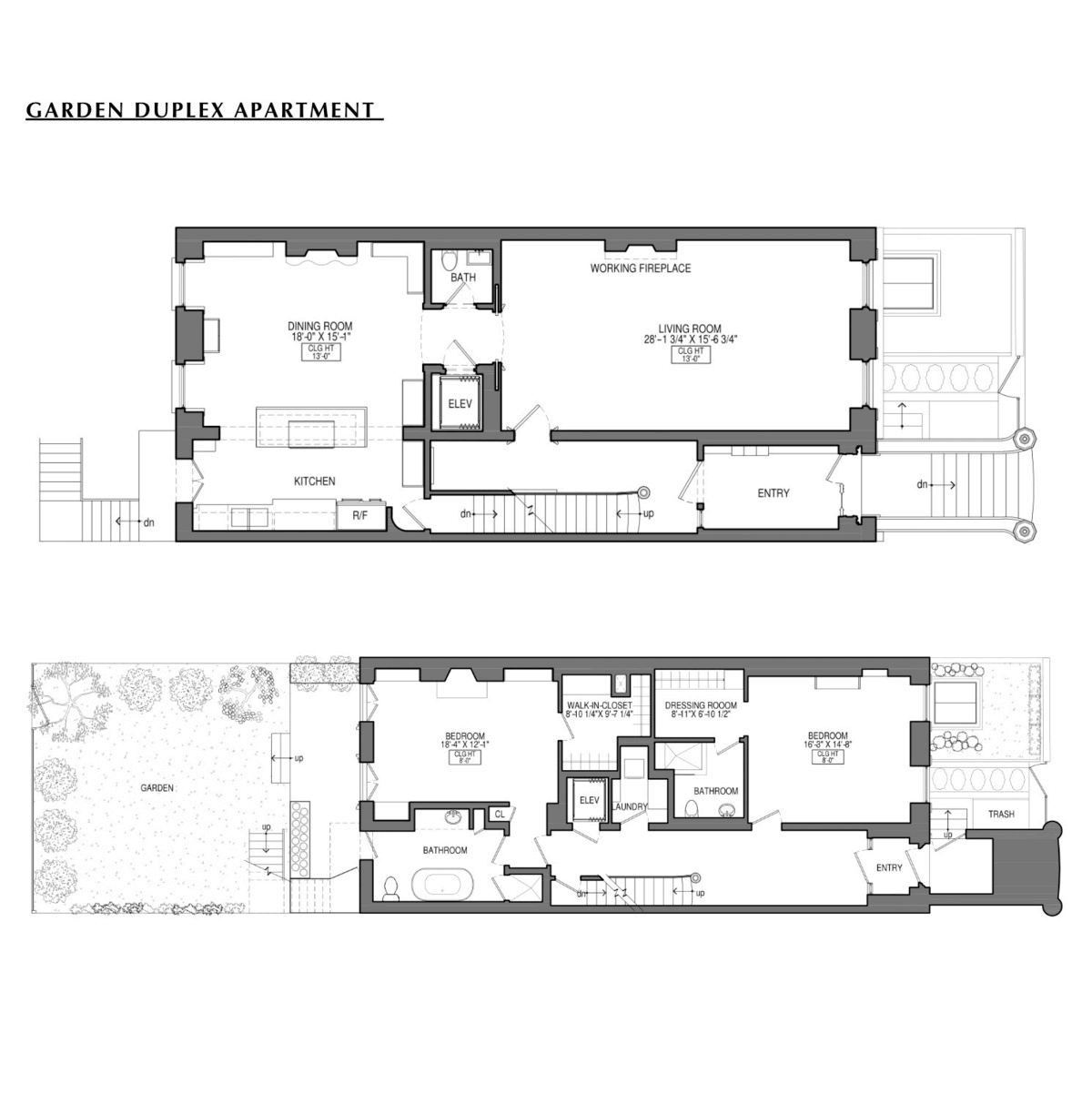
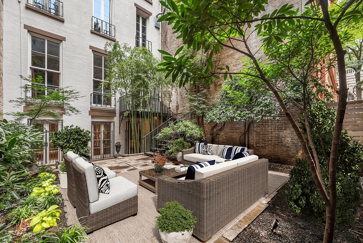
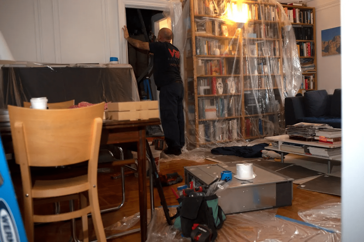
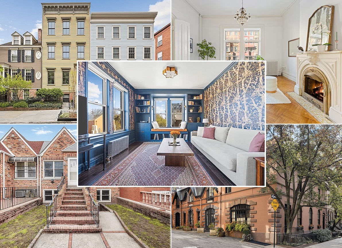






What's Your Take? Leave a Comment