Architect-Renovated PLG Limestone With Breakfast Nook, Central Air Asks $2.75 Million
In the Prospect Lefferts Gardens Historic District, this early 20th century row house was designed by prolific architect Benjamin Driesler and recently updated by a Brooklyn design-build firm.

In the Prospect Lefferts Gardens Historic District, this early 20th century row house was designed by prolific architect Benjamin Driesler and recently updated by a Brooklyn design-build firm. While the original architect gave the interior its moldings, wood floors, and mantel, a 2016 renovation by reBuild Workshop brought a renovated kitchen and central air.
The bow-front limestone at 127 Rutland Road dates to 1911, according to the designation report, and is one of a row of five. Driesler designed many homes in the neighborhood of single-family houses.
On the interior, the raised first floor has been reconfigured with a kitchen running across the rear of the house. The below-grade basement has been opened up, an old floor plan shows, to create a large recreation room and laundry area. Upstairs are four bedrooms, including a smaller one that could work well as an office, baby room, or for storage as it is off the large street-facing bedroom.
Walls and moldings throughout the house are light. The white-painted mantel in the middle parlor surrounds a now decorative fireplace with a dark tile surround. The space is set up as a dining room and a wide doorway opens into the kitchen.
Original wood floors with inlaid borders continue into the new kitchen, which has a large island, white cabinets, and a breakfast nook with banquette. There is a powder room and a pantry. A rear deck is accessible via two glass doors.
The three full baths, one an en suite for the street-facing bedroom, are renovated with modern wood vanities and white fixtures.
A horizontal fence rings the rear yard. There are broad steps leading down from the deck, a patio with room for dining, a bit of lawn, and a large tree.
Before the renovation, the house sold for $1.5 million in 2016. Listed with Compass’ Amanda Young, it is priced at $2.75 million. What do you think?
[Listing: 127 Rutland Road | Broker: Compass] GMAP
Related Stories
- Fort Greene Greek Revival With Porch, Solar, Central Air Asks $5.875 Million
- ‘Queen’ of Prospect Park South’s Lovely Edwardian With Wraparound Porch Asks $3.495 Million
- Back on the Market Sans Chicken Coop, Fort Greene Brownstone Asks $5.85 Million
Email tips@brownstoner.com with further comments, questions or tips. Follow Brownstoner on Twitter and Instagram, and like us on Facebook.

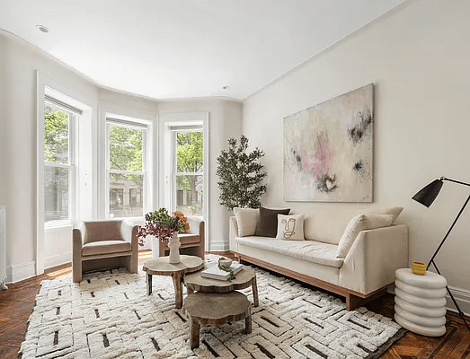
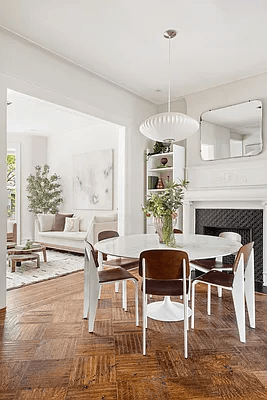
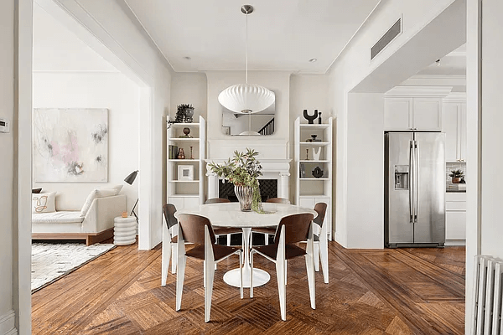
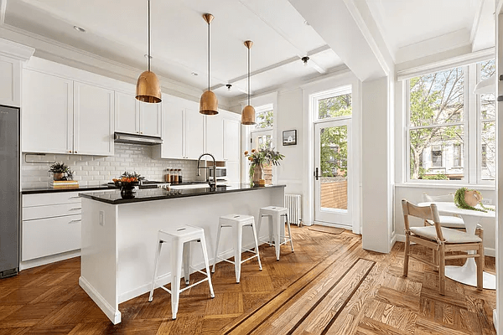
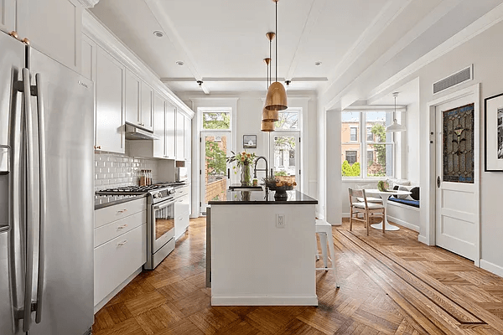
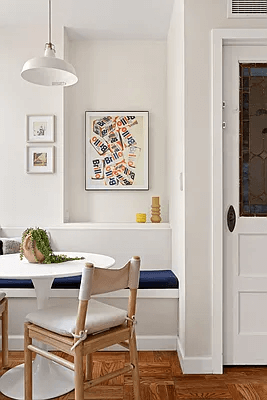
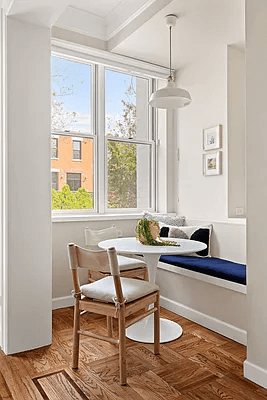
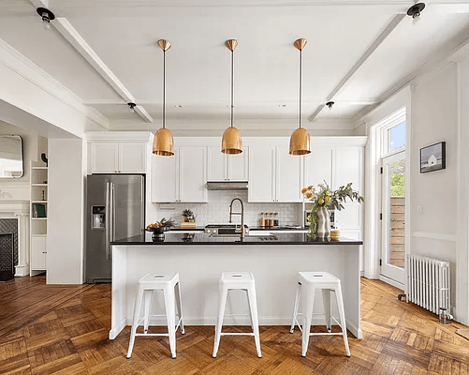
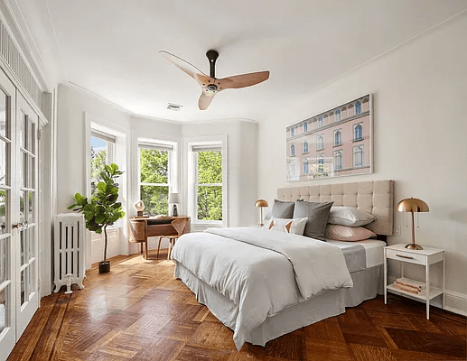
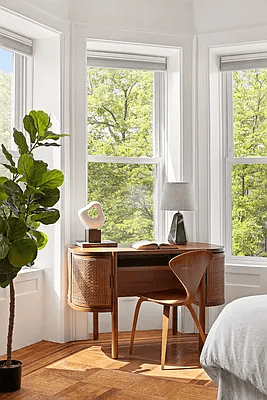
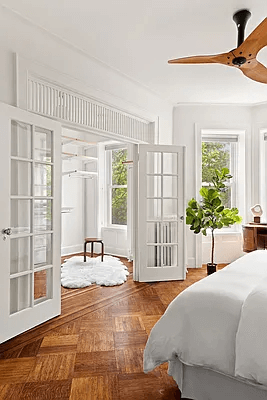
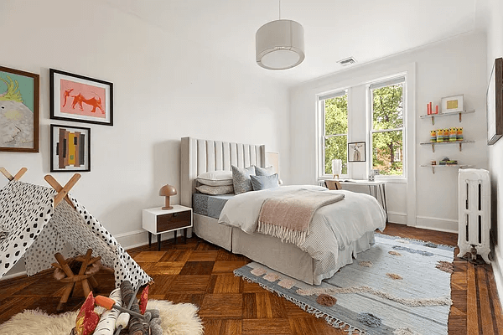
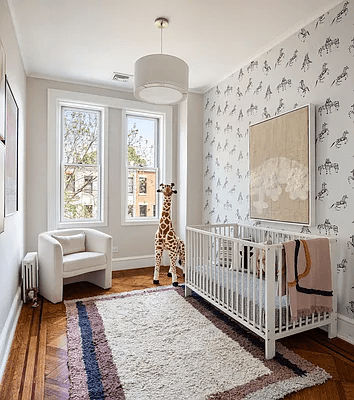
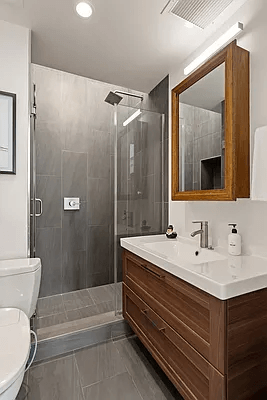
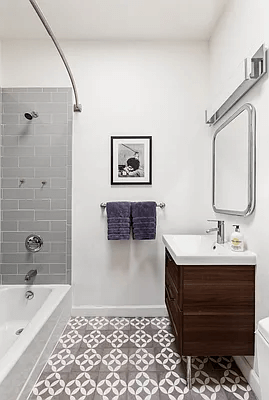
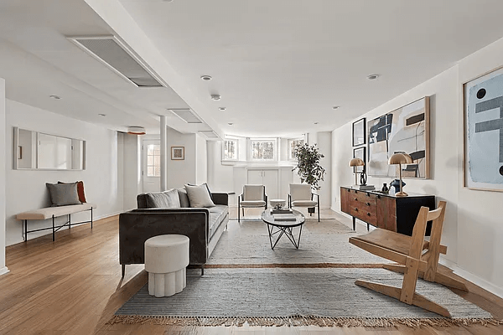
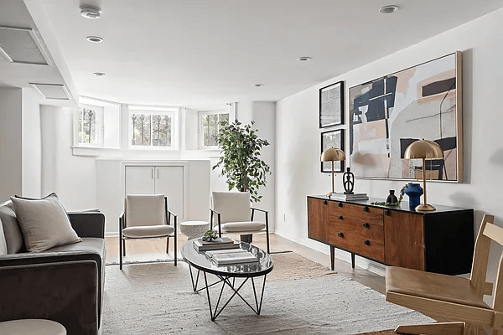
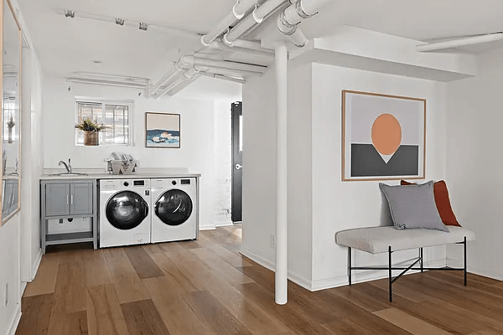
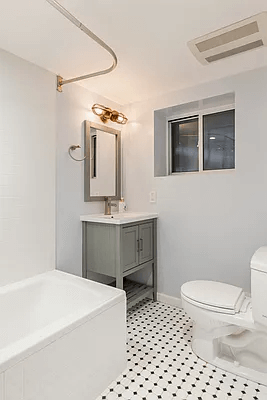
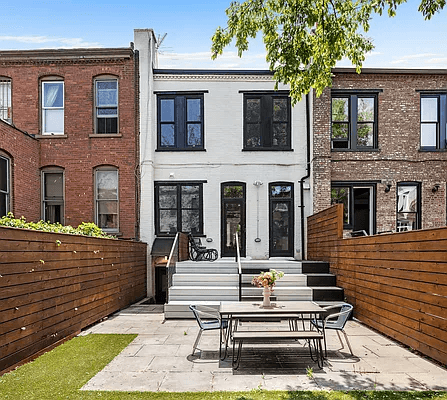
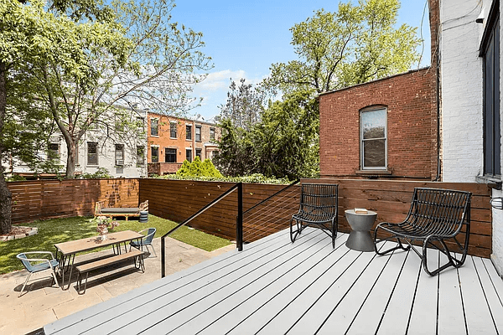
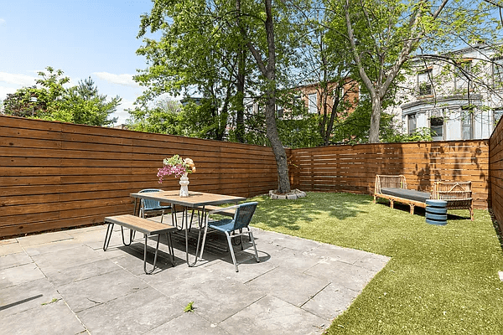
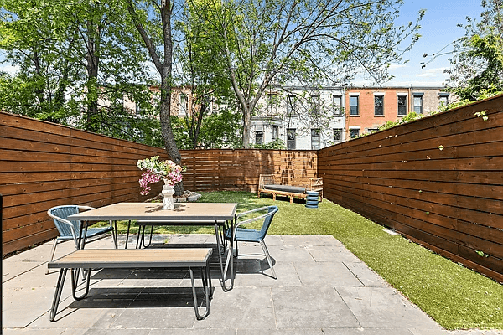
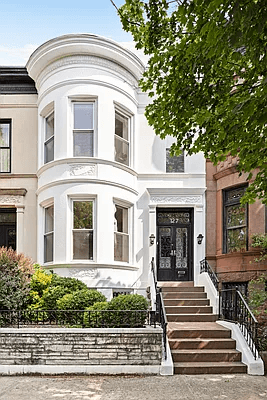
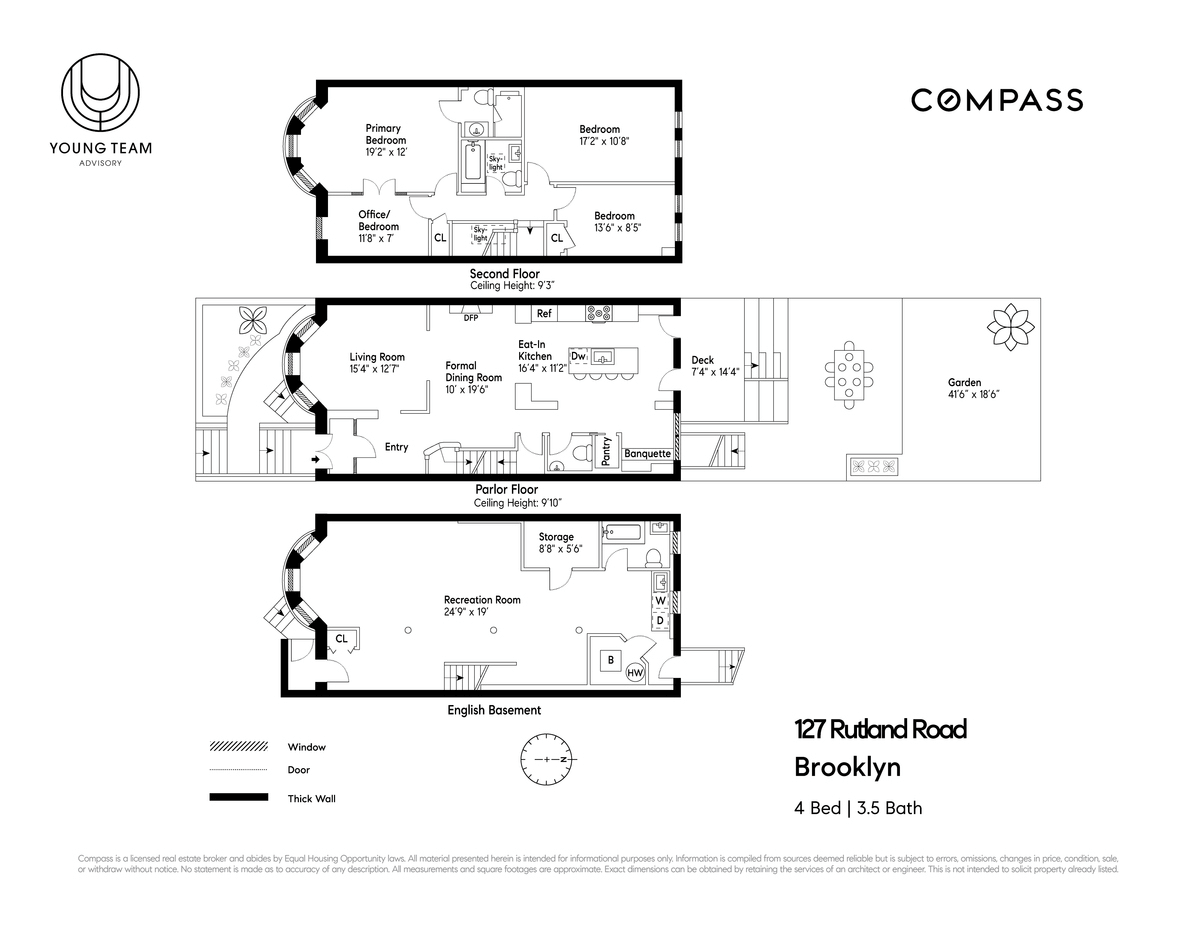








What's Your Take? Leave a Comment