Williamsburg Wood Frame With Quirky Charm, Tin Ceilings, Screened Porch Asks $1.5 Million
This intriguing Williamsburg wood frame has been renovated with a cottage vibe, including wide plank floorboards, tin ceilings and horizontal wood slat walls.

Set back from the street with its front garden hidden behind a fence, this intriguing little Williamsburg wood frame has been renovated with a cottage vibe, including wide-plank floorboards, tin ceilings and horizontal wood slat walls. It’s on a block that blends a bit of old and new construction, at 170 Woodpoint Road.
It’s a bit hard to pin down an exact construction date without some significant research time, but the 25-foot-wide house dates to the 19th century and possibly to the pre Civil War era. Woodpoint Road, once known as Old Woodpoint Road, has been a pathway through the area for centuries. While now considered part of Williamsburg, the area was once the center of the Town of Bushwick (known as Het Dorp when the Dutch arrived).
Maps show wood frame houses on this block by at least 1868 and some of the surrounding blocks would have been built up much earlier. The circa 1940 tax photo shows the shingled house with its original silhouette and a simple bracketed cornice. The stepped parapet is a fairly typical 20th century alteration and happened at some point between the 1940s and 1980s.
Save this listing on Brownstoner Real Estate to get price, availability and open house updates as they happen >>
Inside, the cottage vibe spreads across the two stories of living space. There’s a living room, den, kitchen and full bath on the main level and bedrooms and another full bath above. The house is entered through a screened porch off the front garden. A small entry hall leads to the windowed eat-in kitchen, which has an airy feel with a tin ceiling, white cabinets and subway tile, wood counters and an apron front sink. The adjoining living room has built-in bookshelves and storage. The narrow, windowed den is set up as a home office.
While the listing notes five bedrooms upstairs, two narrow rooms have been set up for other uses — one as a home office and the other as a walk-in closet. The two smallest of the bedrooms have custom-built bunk beds while the largest bedroom has a horizontal wood wall, wood ceiling and an en suite bath. The bath has some bold vintage style with white fixtures, blue wall tile with black tile trim, blue and white mosaic floor trim and shimmery blue wallpaper. The renovated full bath downstairs has a vintage yellow tub.
Laundry is in the basement, which can also be accessed from the outside. In addition to the screened porch, the garden has a concrete patio as well as a grassy lawn with some planting beds and a hammock. The listing also mentions a water feature.
The house sold for $625,000 back in 2010 and is now on the market for $1.5 million, listed with Lior Barak and Christine Blackburn of Compass. There’s an open house this weekend if it captures your interest (it’s by appointment only, on Sunday, September 6 from noon to 1:30 p.m.) What do you think?
[Listing: 170 Woodpoint Road | Broker: Compass] GMAP
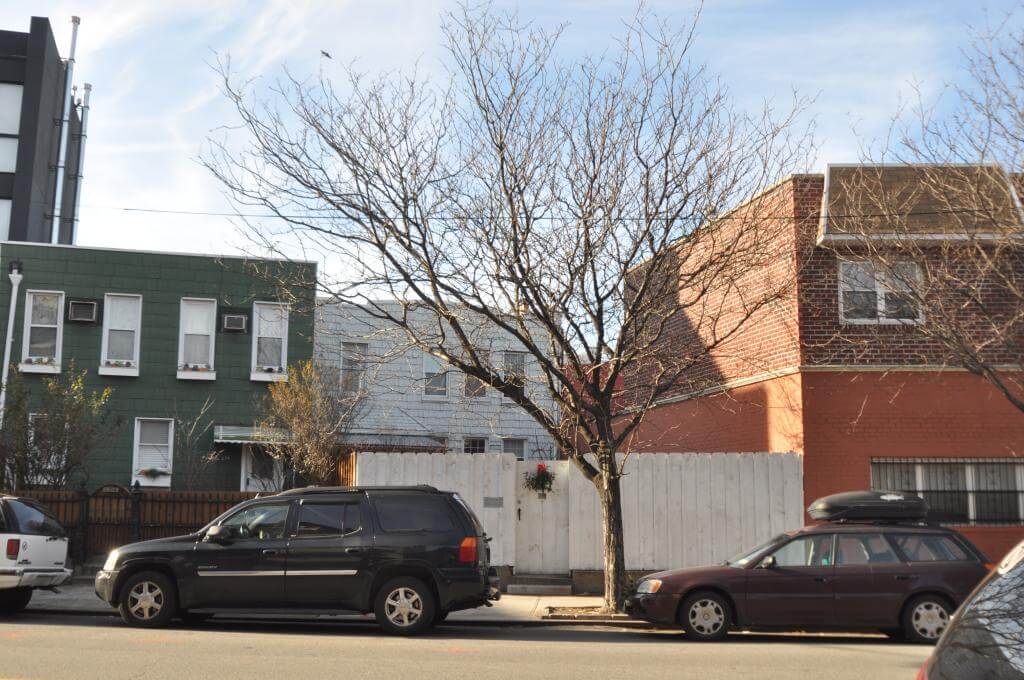
Related Stories
- Find Your Dream Home in Brooklyn and Beyond With the New Brownstoner Real Estate
- Clinton Hill Italianate With Era-Spanning Updates, Horizontal Fence Asks $3.95 Million
- Rare Flemish Revival Standalone With Parquet, Stained Glass in West Midwood Asks $1.895 Million
Sign up for amNY’s COVID-19 newsletter to stay up to date on the latest coronavirus news throughout New York City. Email tips@brownstoner.com with further comments, questions or tips. Follow Brownstoner on Twitter and Instagram, and like us on Facebook.

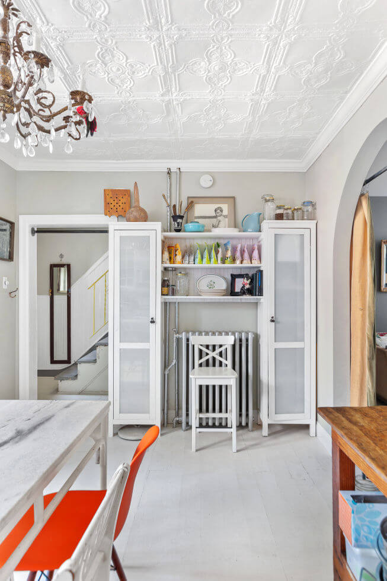
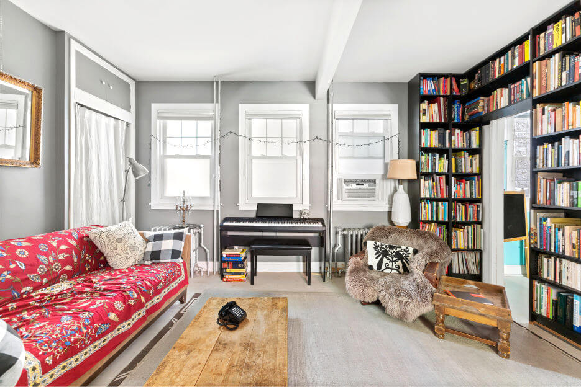
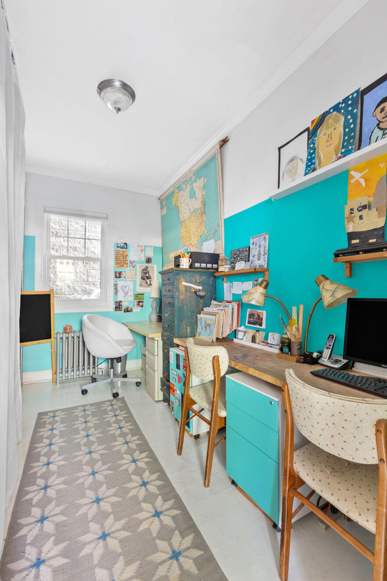
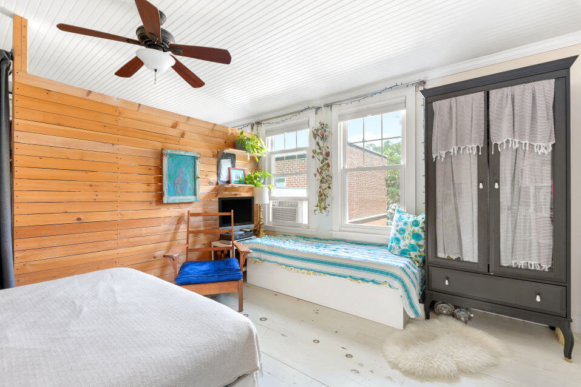
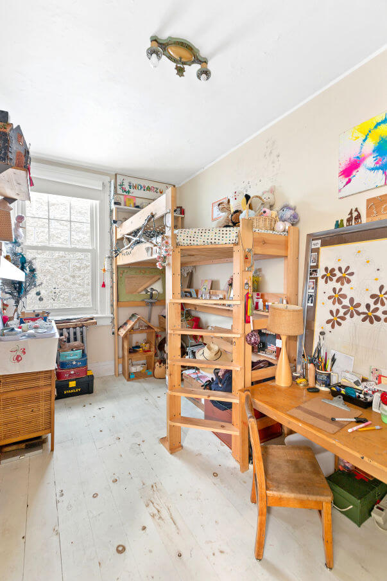
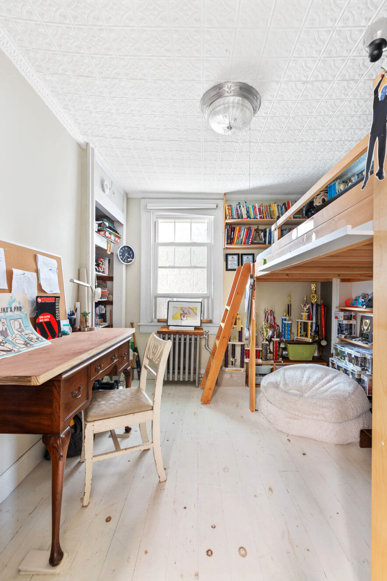
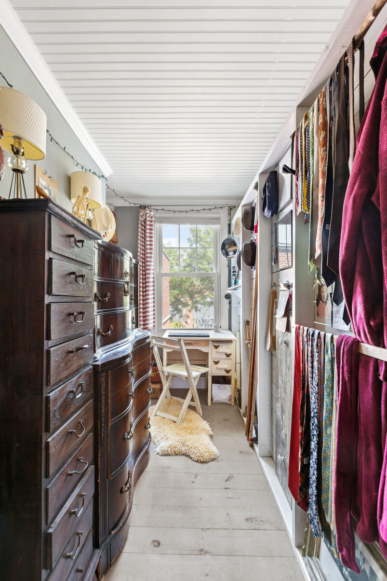
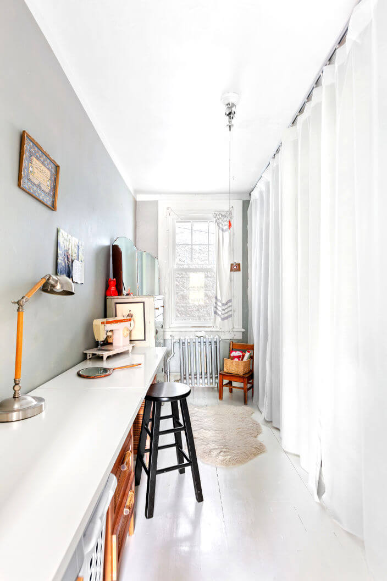
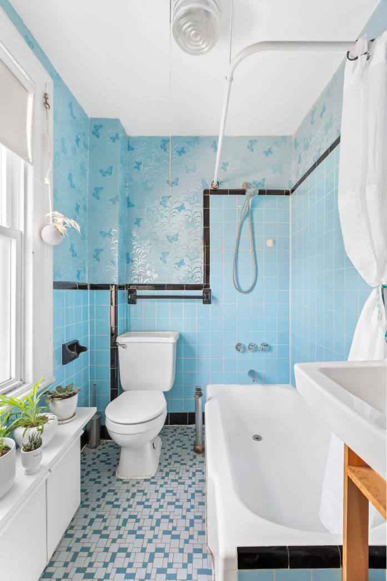
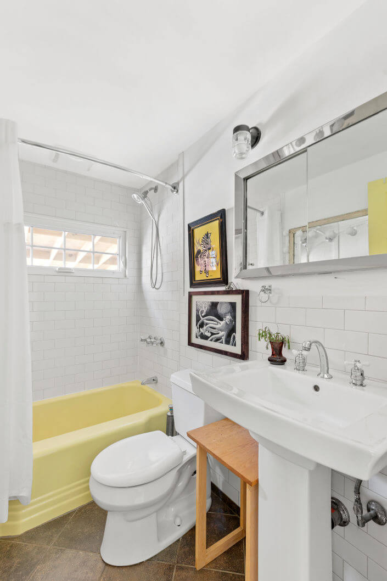
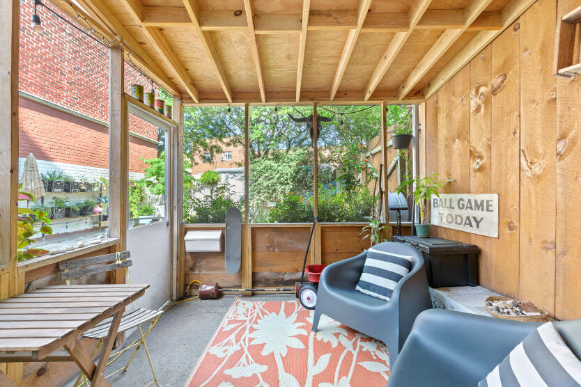
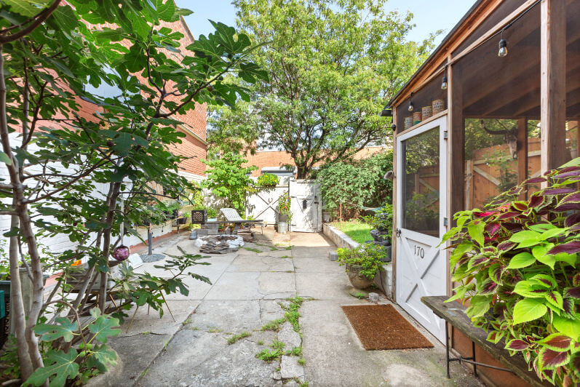
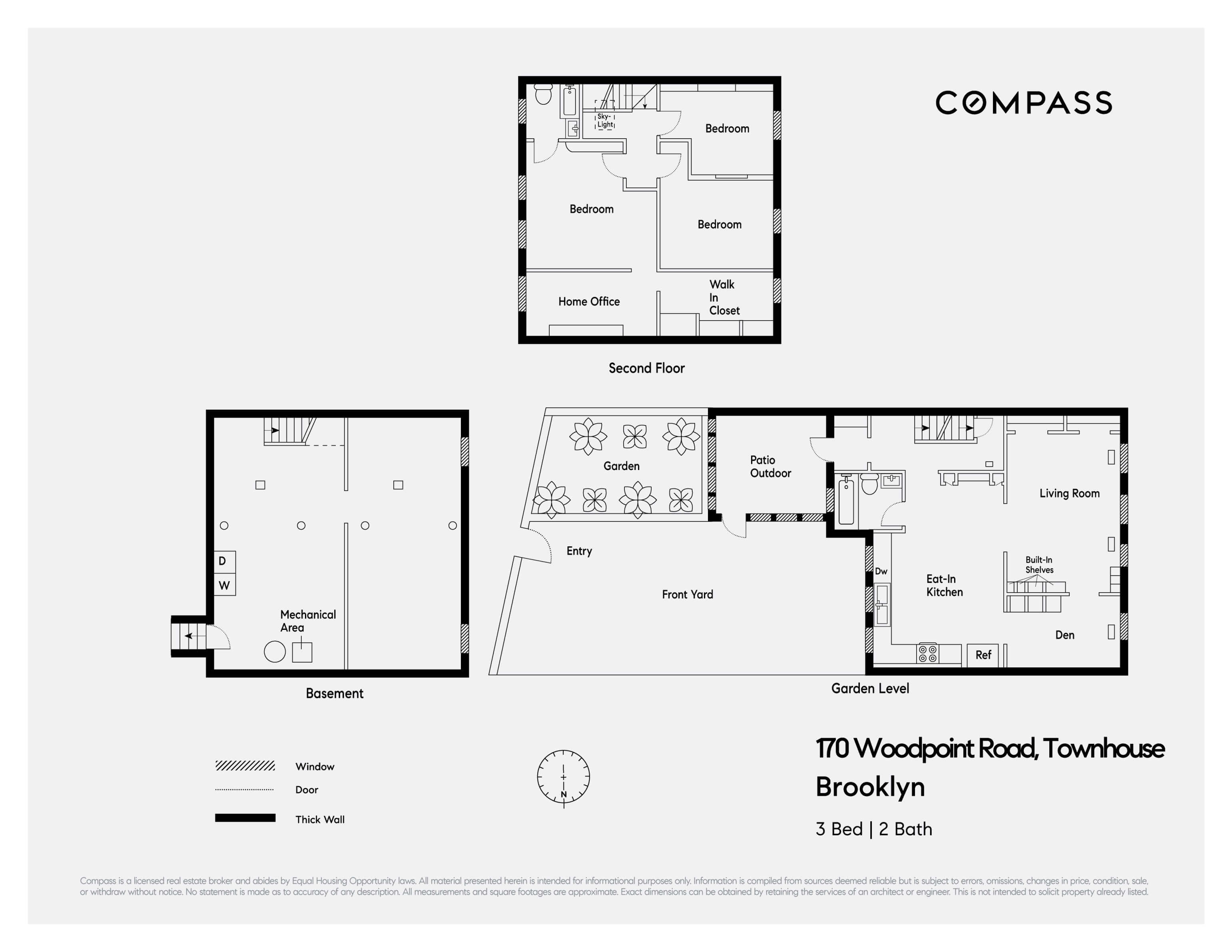
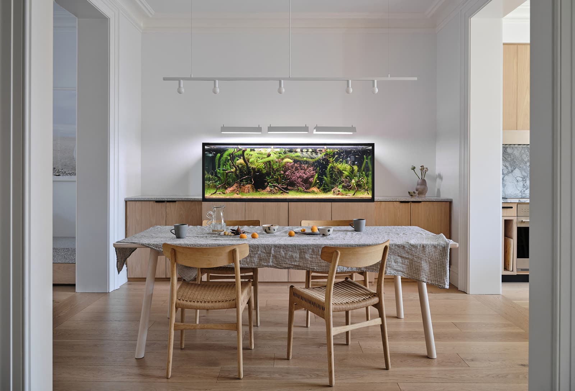
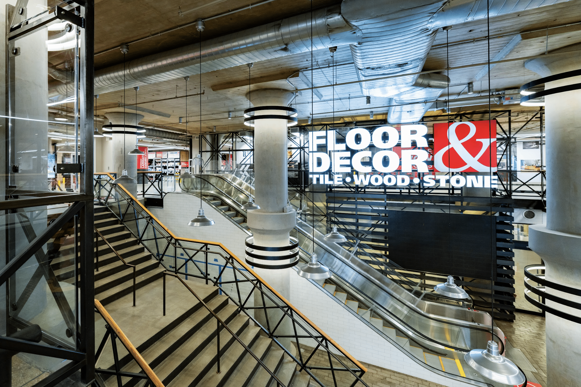
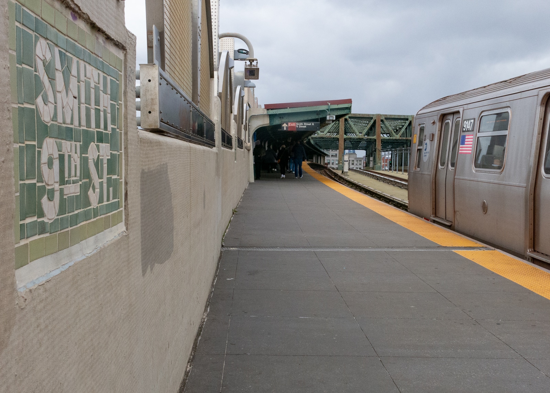
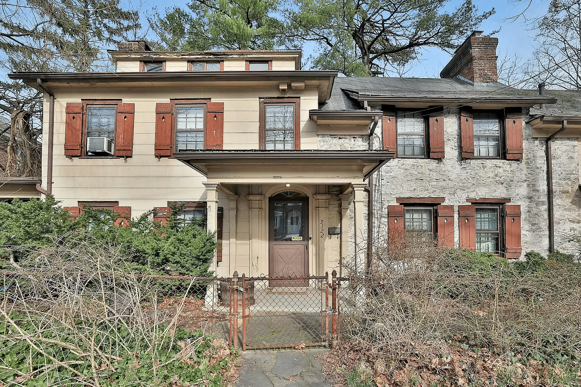




What's Your Take? Leave a Comment