Unpermitted Work Threatens Stability of Landmarked Elias Hubbard Ryder House
Barely visible behind a screen of overgrown trees and shrubbery, the individually landmarked Elias Hubbard Ryder House is in jeopardy after a full vacate order was issued on the building earlier this summer.

The house earlier this month. Photo by Susan De Vries
Barely visible behind a screen of overgrown trees and shrubbery, the individually landmarked Elias Hubbard Ryder House is in jeopardy after a full vacate order was issued on the building earlier this summer. Unpermitted construction work compromised the footings of a rear sun room, causing a partial collapse and compromising the entire structure, according to the vacate notice issued on July 20.
Built in the 1830s and once the home of Elias Hubbard and Ann Stillwell Ryder, the wood-frame dwelling at 1926 East 28th Street has the gable roof and curved, overhanging eaves that stylistically place it in the tradition of the Dutch-American houses built in 18th and early 19th century New York. The house was designated an individual landmark in 1976.
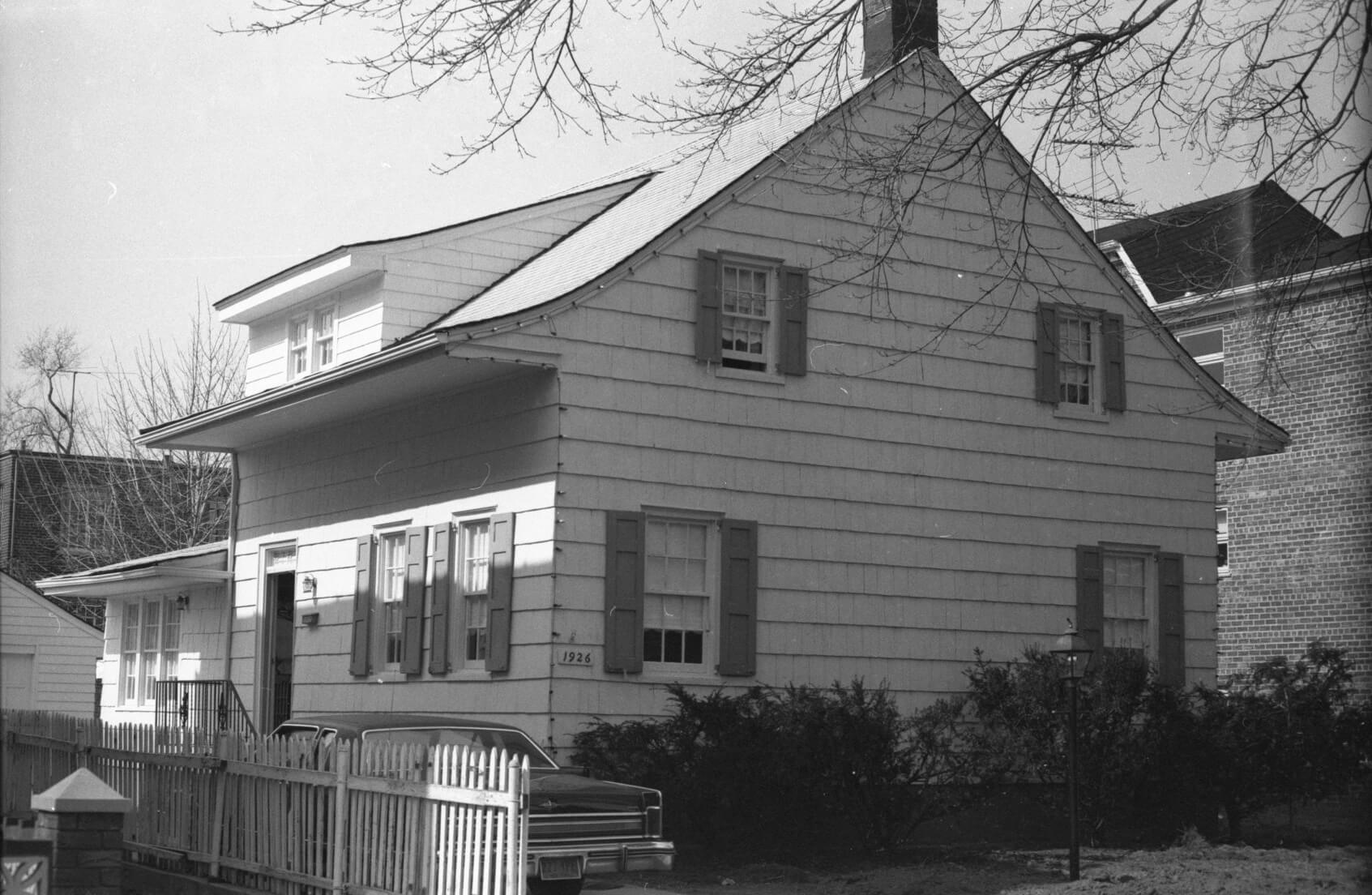
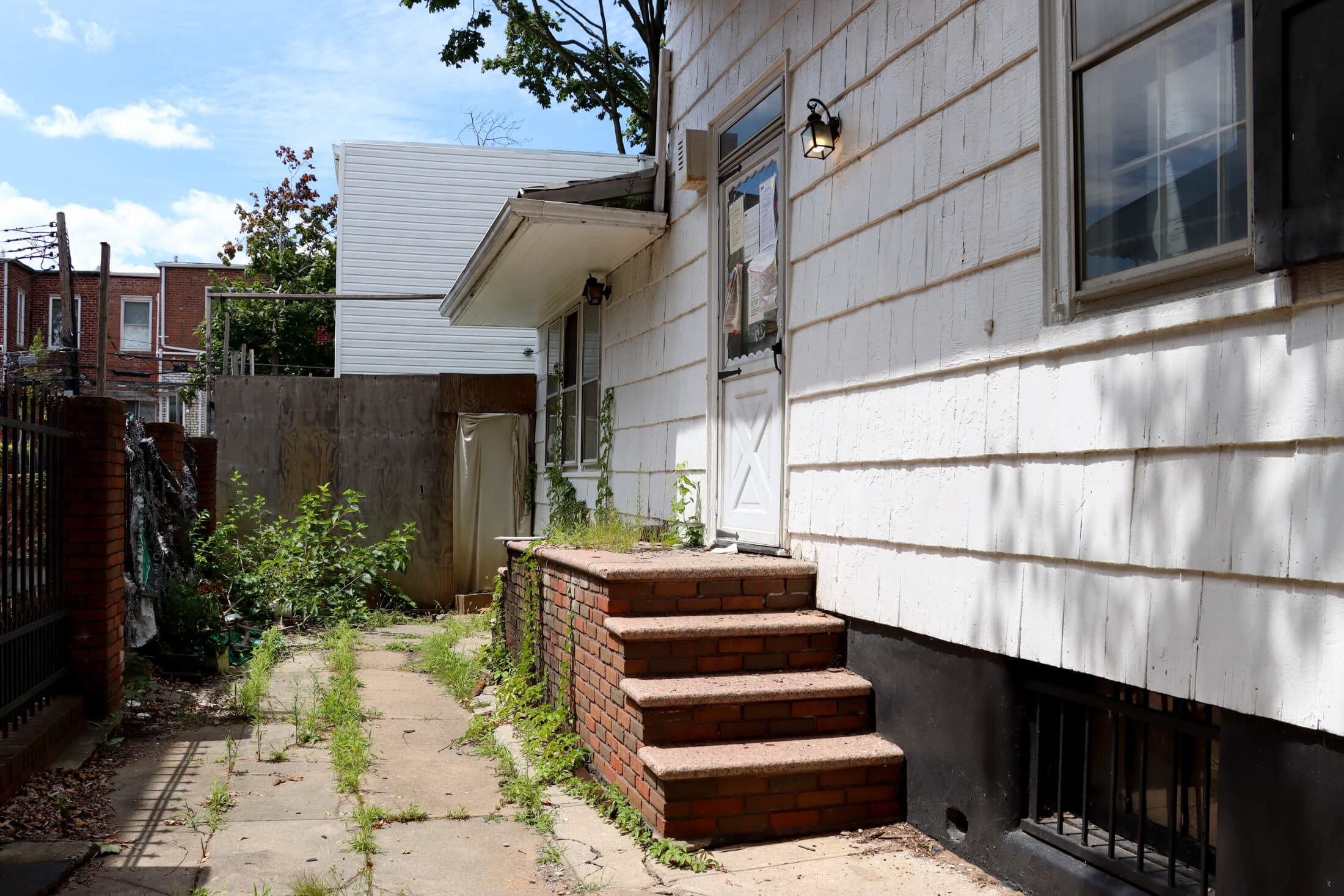
The house was sold to a couple in April of 2019 for $975,000, and beginning in July of that year complaints to the Department of Buildings started piling up about construction going on in the rear of the property. Violations were issued that summer, including a stop work order initially issued on August 2, 2019 for the excavation of a concrete foundation and the construction of a two-story frame structure without a permit. A summons written in September of that year notes that the work continued on an illegal two-story structure while the stop work order was in place.
The Landmarks Preservation Commission also has violations in place against the building, including one from March of 2020 for alterations to the eaves of the house’s roof and for the construction of that two-story structure.
A recent visit to the house revealed a two-story building visible where a frame garage once stood. That garage can be seen in the 1976 designation photos and was included in the landmark site boundaries.
The latest summons notes that a hearing date is set for September 27 of this year.
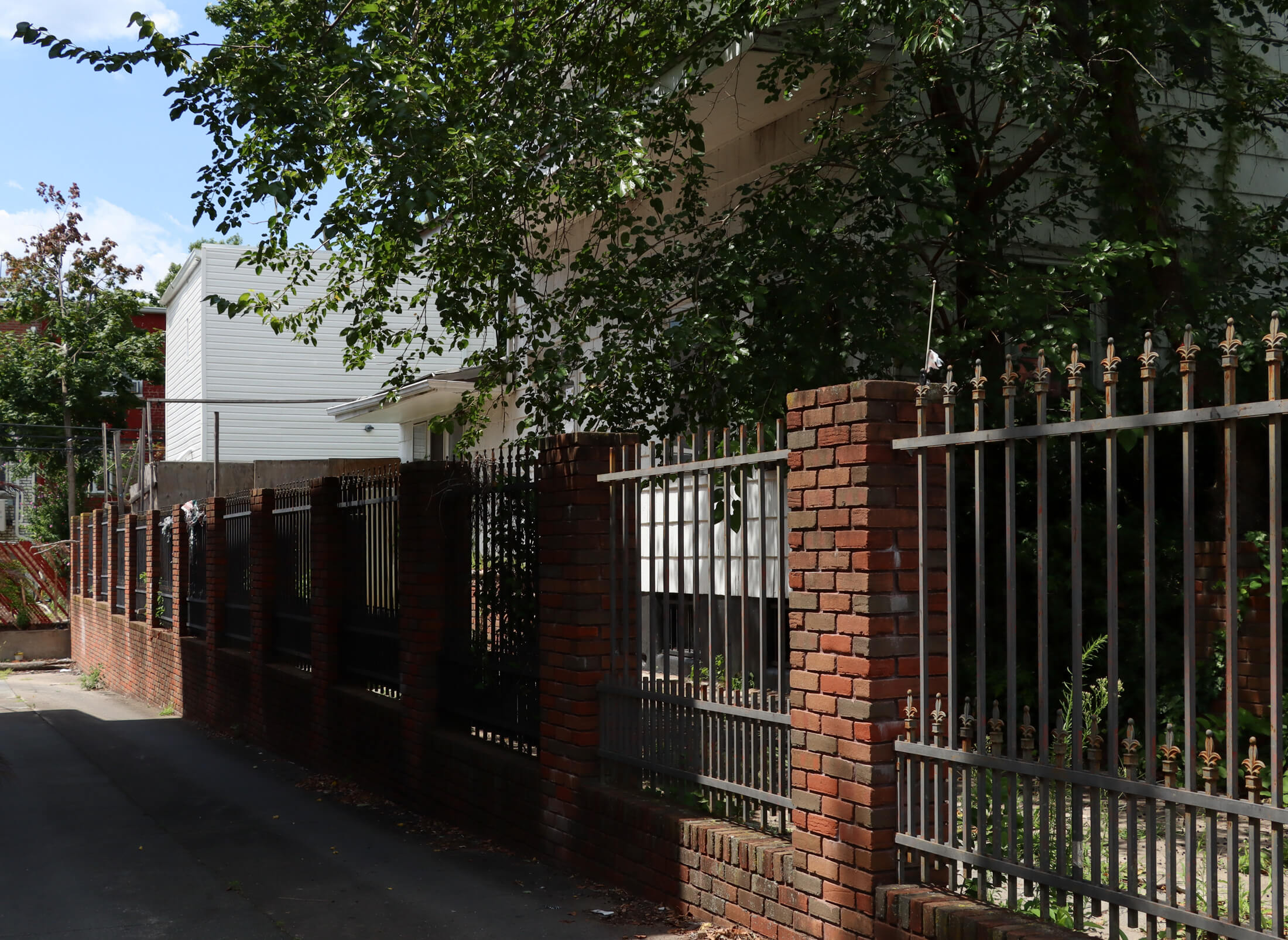
Whether the small historic house will survive remains to be seen. Individual landmarks threatened by demolition by neglect and adjacent development has been an increasing cause of concern amongst preservationists. In Bushwick, community members have rallied over the Lipsius-Cook Mansion and its deteriorating condition.
Surrounded by early 20th century Tudor-style tapestry brick homes, the house sits a short distance from its original location. Located on what was once Ryder family farmland, the house was built in the 1830s, the designation report estimates. Much of the early history that is commonly repeated about the house was written by historian Maud Esther Dilliard, who published “Old Dutch Houses of Brooklyn” in 1945. The chapter on historic Gravesend profiles 10 properties, including the Elias Hubbard Ryder House. Dilliard credits Ryder with tasking his father-in-law, carpenter John Stillwell, with building a home for his daughter and her new husband.
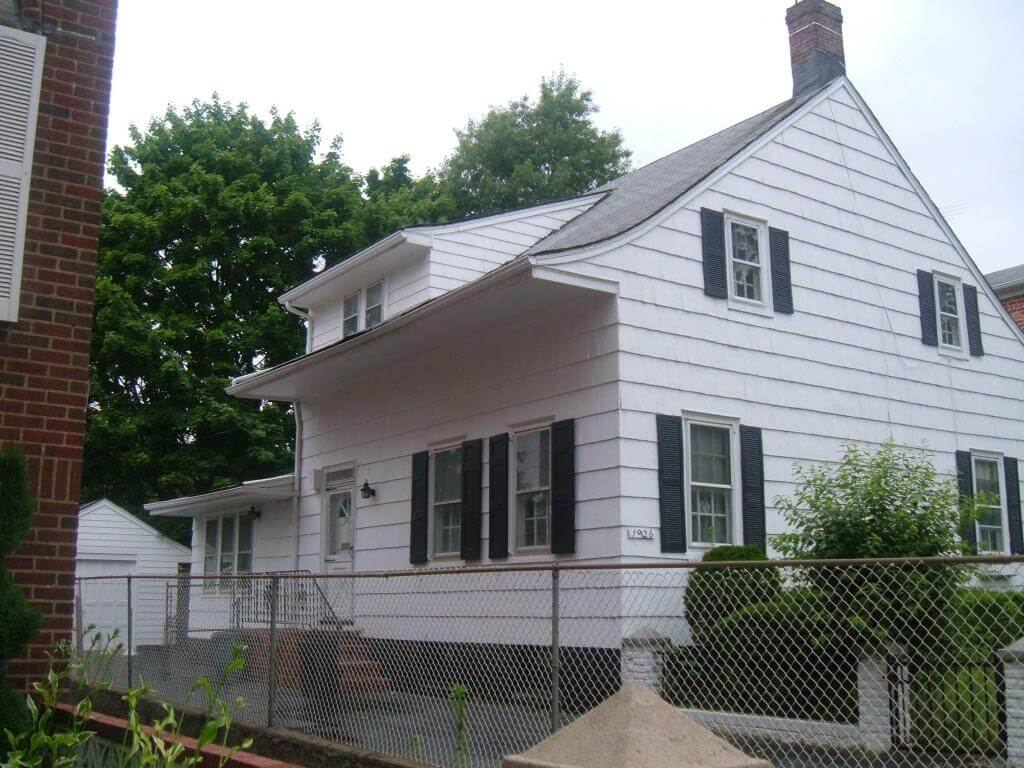
As the push for development came to the area and streets were plotted out, the house stood in the midst of East 29th Street and Avenue S. It was moved to its current location in the late 1920s, according to the designation report, although minus part of the house. Two rooms on the west facade of the house and a porch were removed before the house was settled on its new lot. New additions at the time include a bedroom in a second-floor wing, a bath and bedroom with dormer windows, and a room in place of the lost porch.
By 1929, rental ads for the house at the current address appear, describing it as a one-family with improvements and a garage available to “refined Christian people.” In 1939, Alfred and Dorothy Ryder moved into the family home. The Ryder family retained ownership of the property until 1966.
This isn’t the only early dwelling that has lately raised concerns amongst locals and preservationists. Not far away is the Wyckoff-Bennett House, also an individual landmark, which was sold to developers in 2021 and has been subject to vandalism. In historic Gravesend, a demolition permit was issued in January for another Ryder family house, the unprotected 1840s Ryder-Van Cleef House.
“These houses are an important part of history,” archaeologist Alyssa Loorya, a board member of the nearby historic Lott House, told Brownstoner. “The original farms were crucial to the growth of New York City and these pieces of history in the boroughs beyond Manhattan are so easily lost. The growth of the city didn’t happen in isolation and there are so few of these houses left to remind us of that history.”
[Photos by Susan De Vries unless noted otherwise]
Related Stories
- Bay Ridge Greek Revival, a Rare Survivor, Could Be Razed for Apartments
- Preservationists Charge Landmarks Commission Does Real Estate Lobby’s Bidding, Violating Law
- After Sale to Developer, Gravesend’s Historic Ryder-Van Cleef House Faces Demolition
Email tips@brownstoner.com with further comments, questions or tips. Follow Brownstoner on Twitter and Instagram, and like us on Facebook.

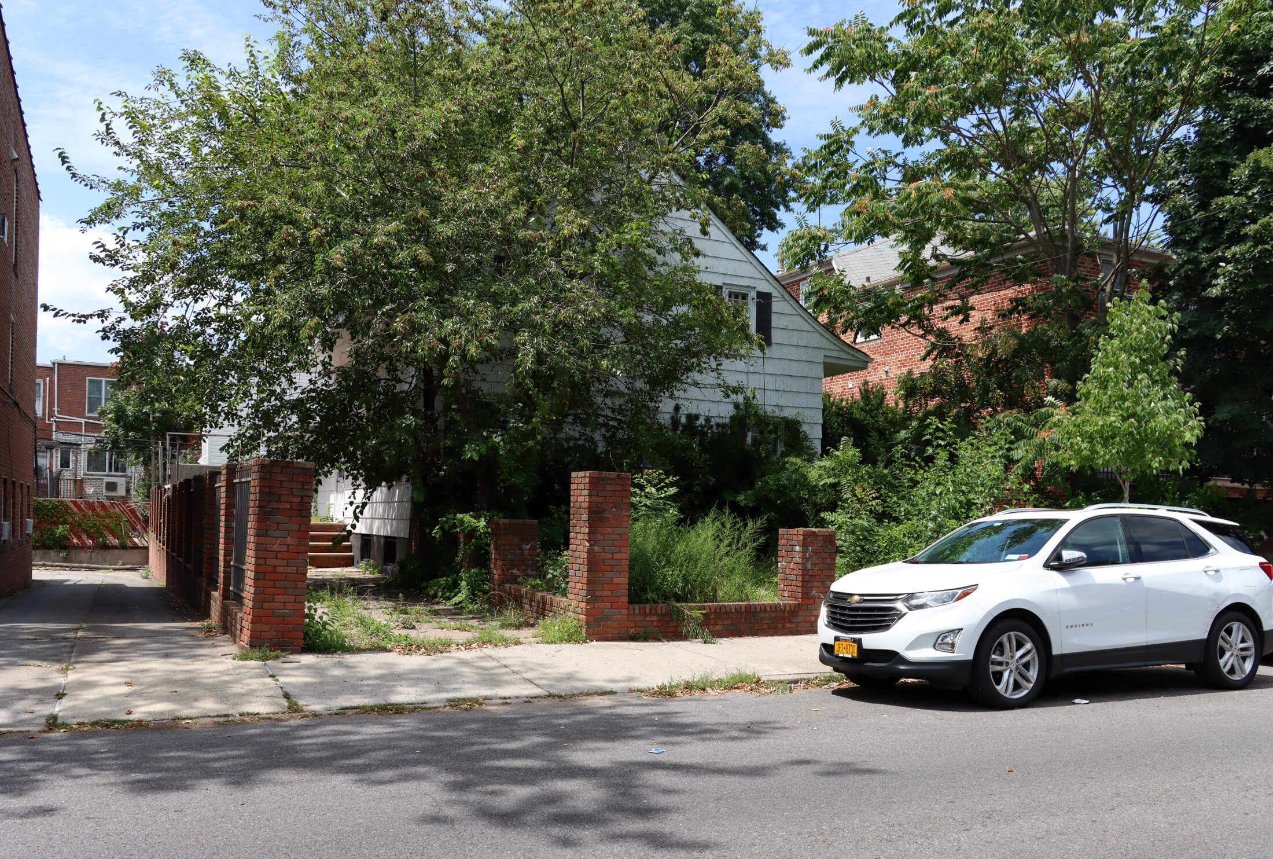
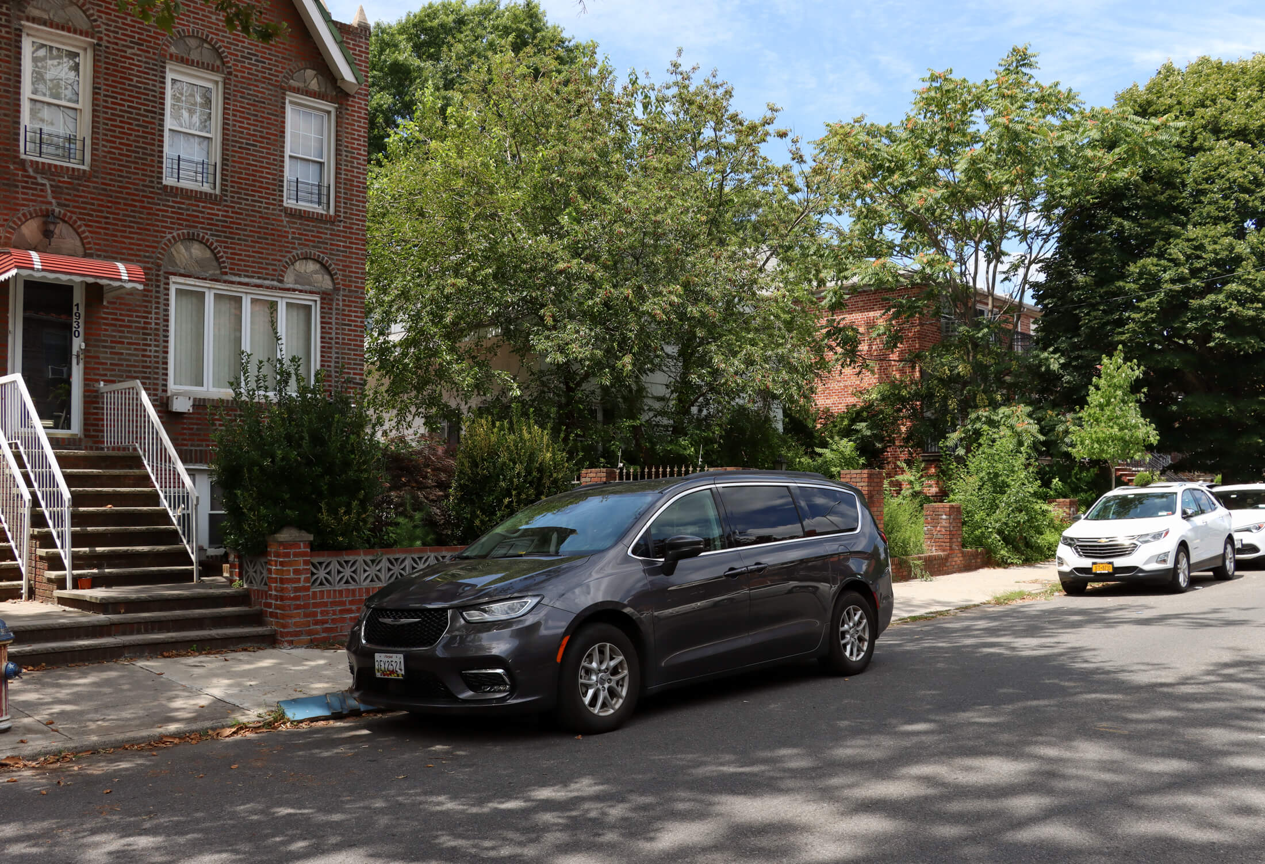

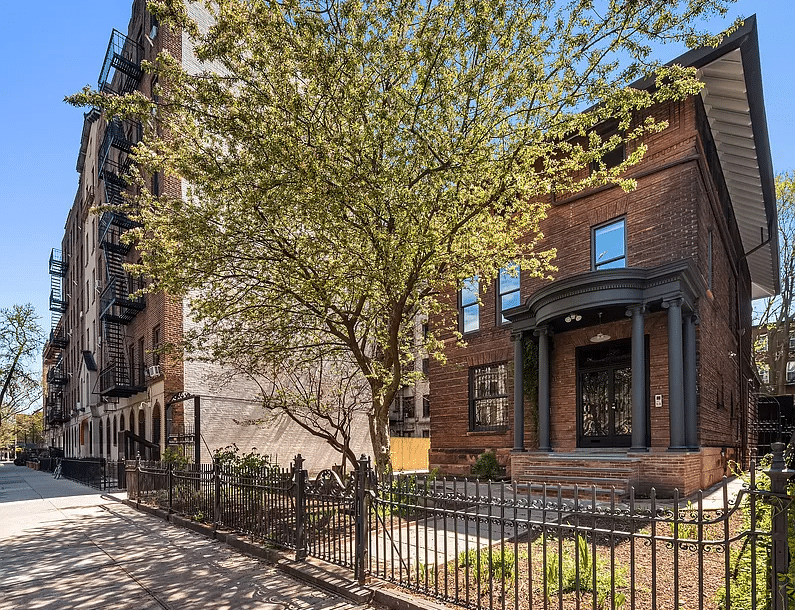

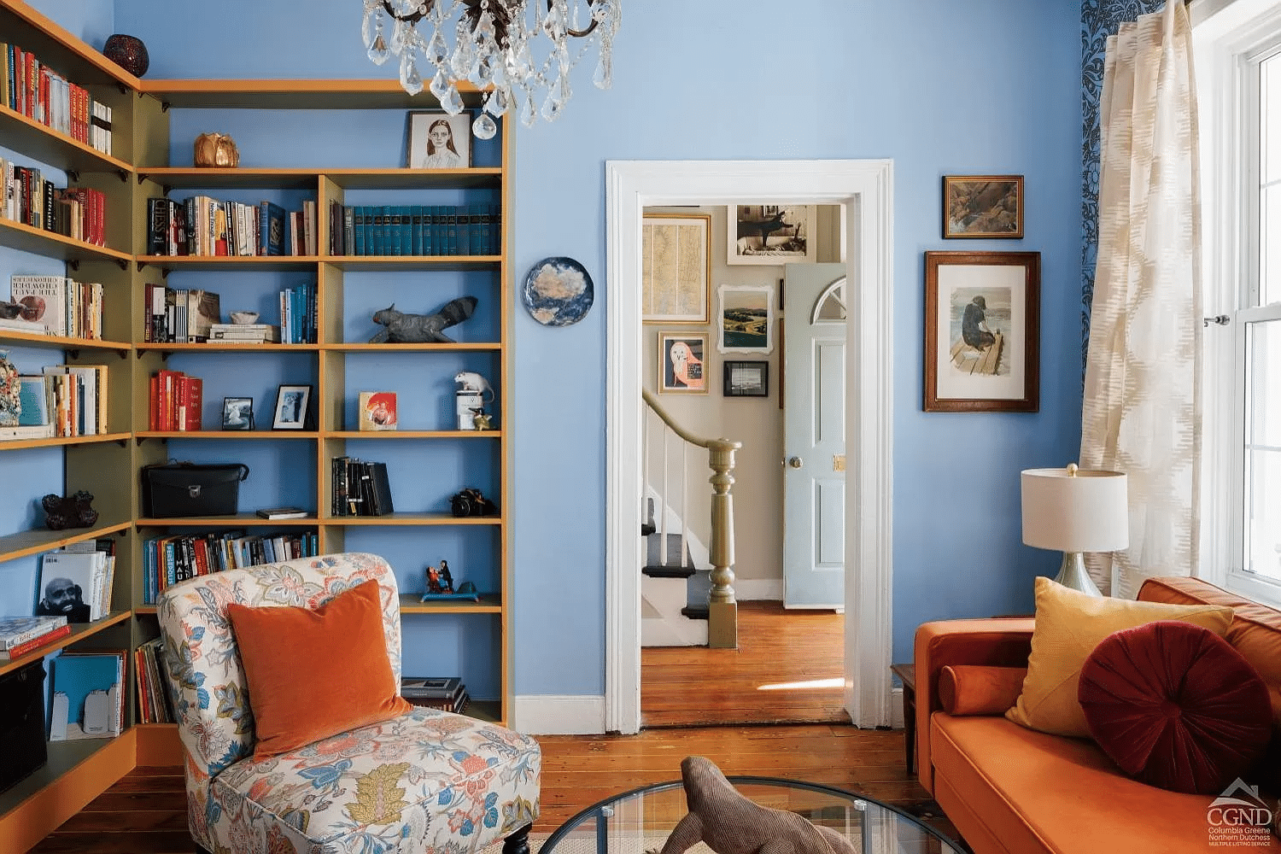




What's Your Take? Leave a Comment