One-Bedroom in Clinton Hill Cooperatives With Dual Exposures, Blue-Tiled Bath Asks $650K
In a World War II-era housing complex originally designed for Navy officers and the enlisted, this Clinton Hill co-op has some appealing features, including a spacious layout with room for a home office.

In a World War II-era housing complex originally designed for Navy officers and the enlisted, this Clinton Hill co-op has some appealing features, including a spacious layout with room for a home office.
The Clinton Hill Cooperatives, designed by Harrison, Fouilhoux & Abramovitz, is a complex of 12 buildings stretched over what are called the North Campus and South Campus. The location was chosen for its proximity to the Navy Yard and the project was officially announced in 1942, with plans to house around 1,200 families. This second-floor unit is in 365 Clinton Avenue, located within the Clinton Hill Historic District.
Opening into a small foyer with a closet, the apartment has a living room at one end and bedroom at the other. While some units we’ve written about in the complex have closed off the original dining area to create a second bedroom, this one has left it intact.
The result is a well-lit, spacious living room flowing into a dining area, with room for a home office and bookshelves. (Alternatively, one could locate the dining space near the entrance, leaving an even bigger expanse for the living area next to the windows.) There are parquet floors and two exposures.
Save this listing on Brownstoner Real Estate to get price, availability and open house updates as they happen >>
The kitchen is at the center of the apartment with doorways opening into the dining area and the hallway. The windowed space has a tile floor, light wood cabinets and a white subway tile backsplash.
Not included in the listing photos is the bedroom, but the floor plan shows it also has two exposure as well as a large closet.
A pop of color can be found in the full bath, which combines white fixtures with blue floor tile and mosaic tile walls in black and shades of blue.
Amenities include 24-hour security, laundry and bike storage. The building is also pet friendly. Maintenance for this unit is $918 a month.
Listed with Nadine Nassar of Compass, it is asking $650,000. What do you think?
[Listing: 365 Clinton Avenue #2G | Broker: Compass] GMAP
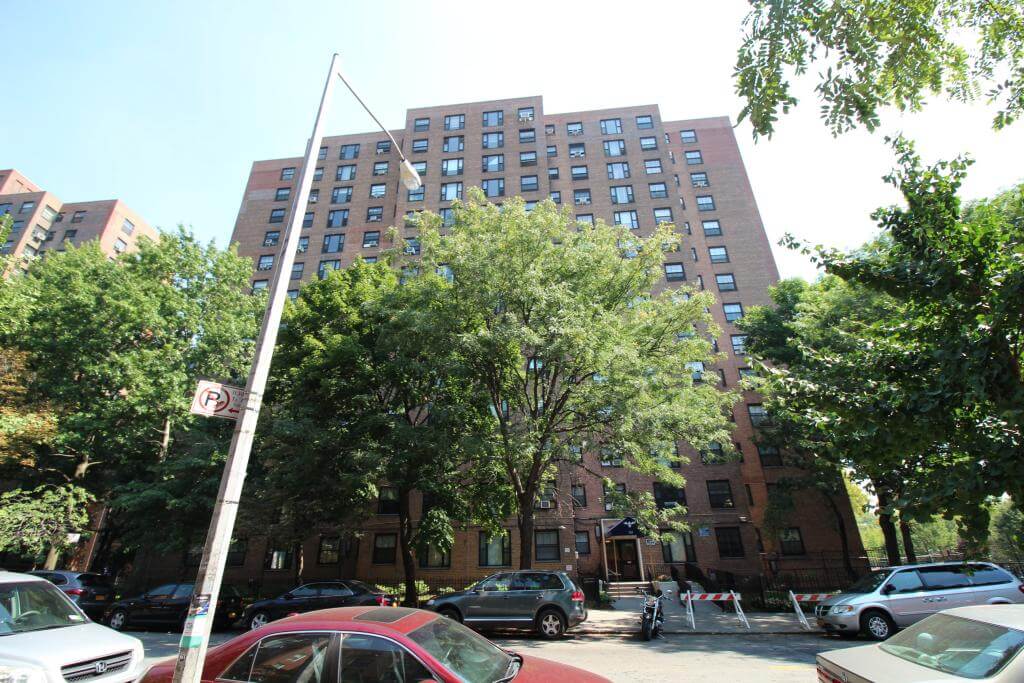
Related Stories
- Find Your Dream Home in Brooklyn and Beyond With the New Brownstoner Real Estate
- Midwood Two-Bedroom Prewar With Sunken Living Room, Six Closets Asks $495K
- Sunset Park Finnish Co-op With Renovated Kitchen, Wood Floors Asks $410K
Email tips@brownstoner.com with further comments, questions or tips. Follow Brownstoner on Twitter and Instagram, and like us on Facebook.

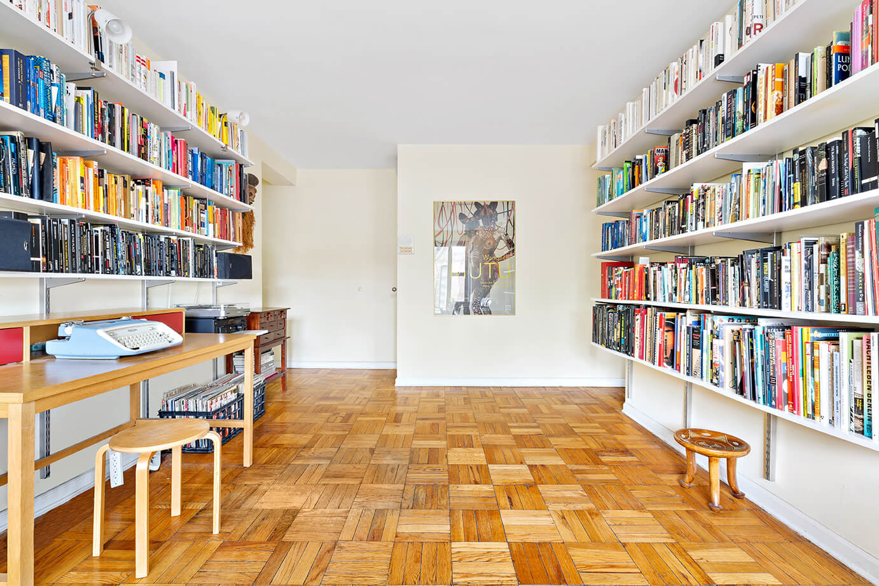
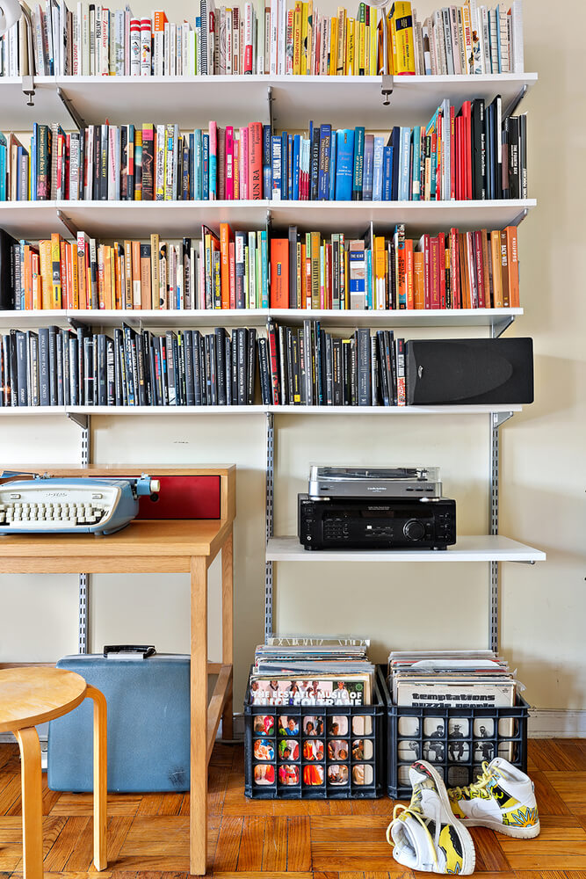
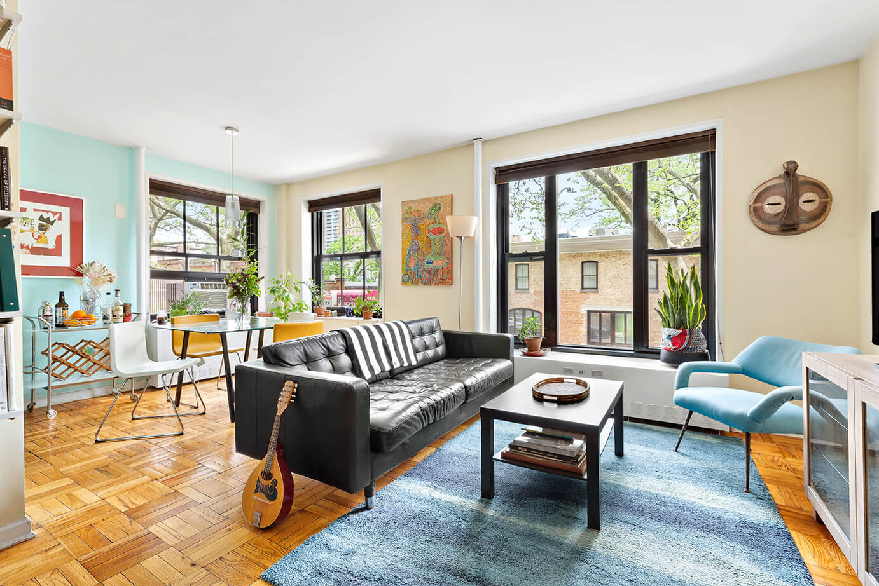
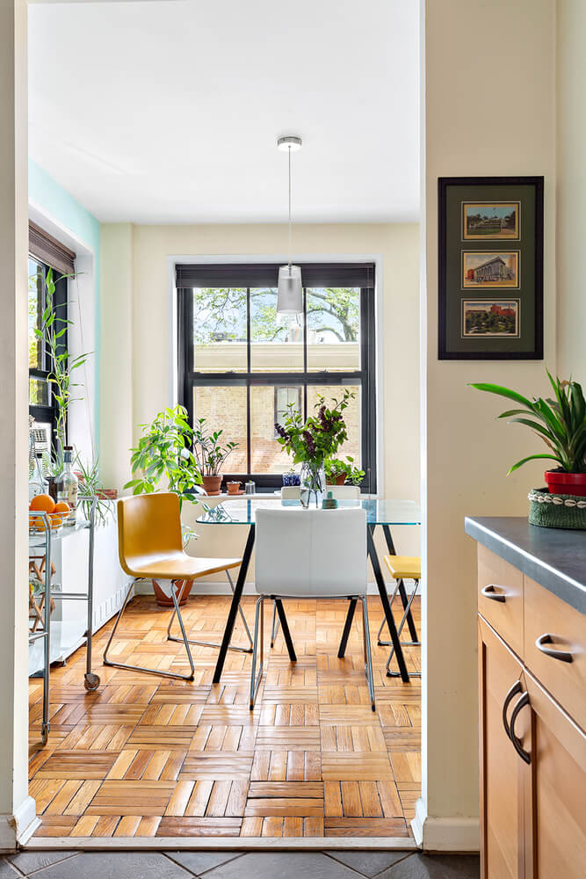
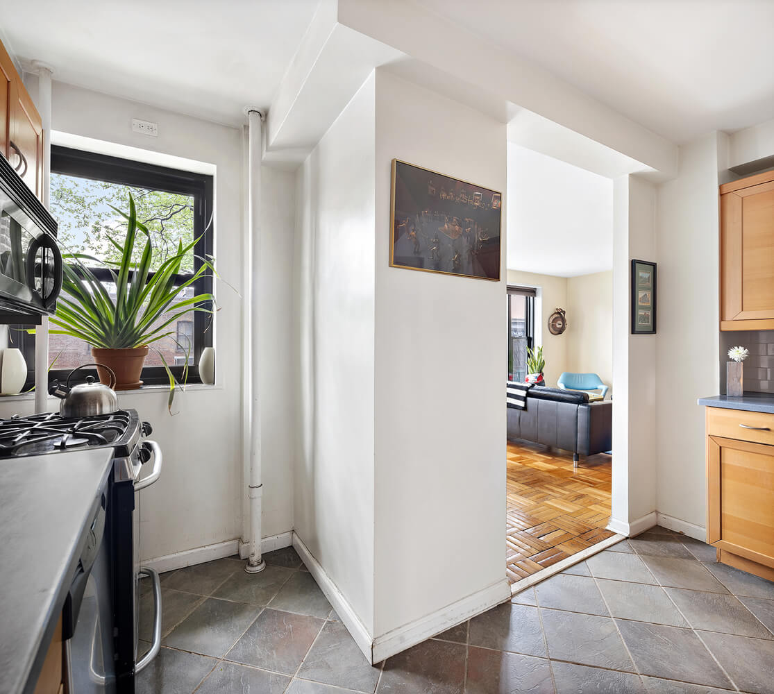
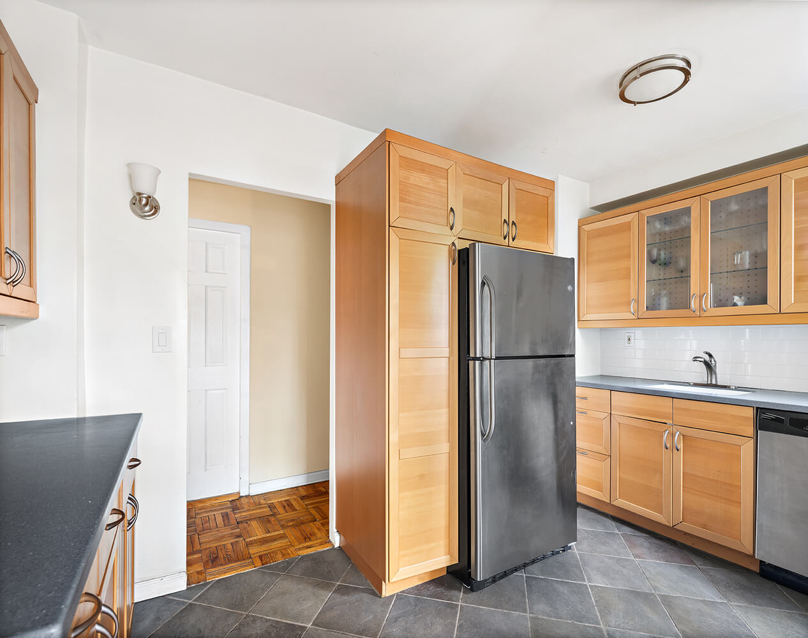
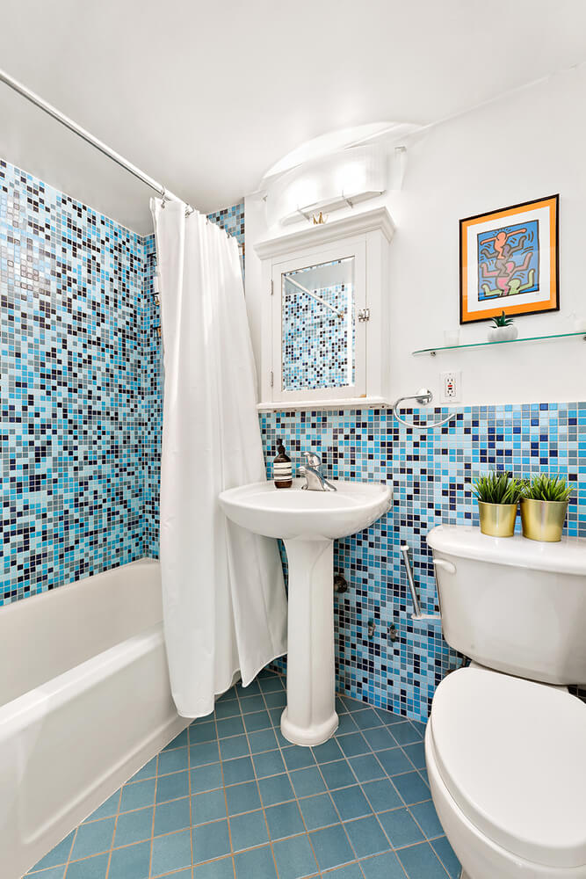
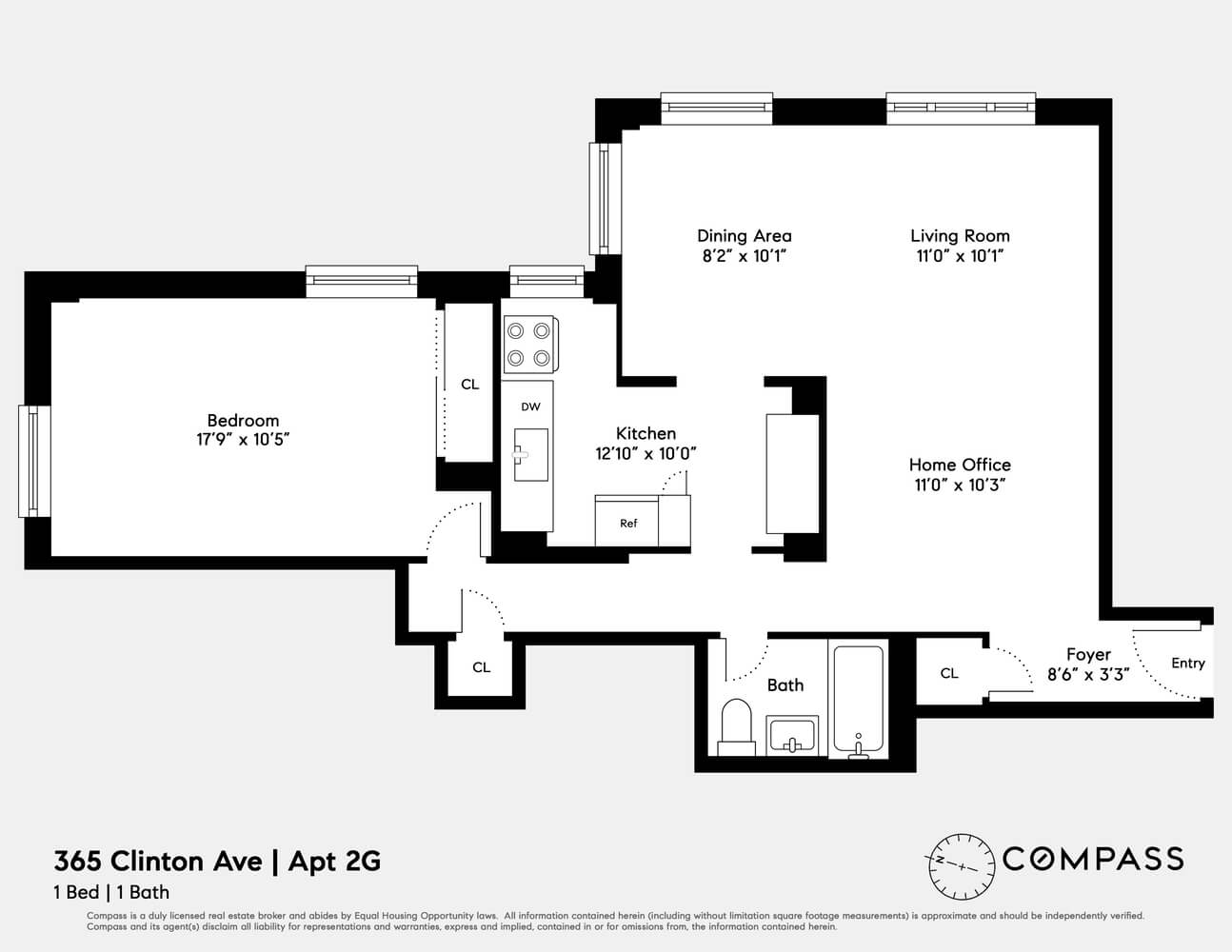







What's Your Take? Leave a Comment