Affordable Housing Lottery Opens in Cypress Hills for $419 Studios and $722 Three-Bedrooms
A lottery has opened for 341 apartments in the 100 percent affordable Atlantic Chestnut development under construction in Cypress Hills on the site of a former food processing plant that burned down in 2012.

Atlantic Chestnut will have approximately 1,200 affordable units. Rendering via Dattner Architects
A lottery has opened for 341 apartments in the 100 percent affordable Atlantic Chestnut development under construction in Cypress Hills on the site of a former food processing plant that burned down in 2012.
The Atlantic Chestnut phase one lottery is for the first 14-story building in the three-building, 1,294,400-square-foot development at 250 Euclid Avenue. The site takes up an entire block bounded by Atlantic and Euclid avenues, and Fulton and Chestnut streets. It will include approximately 1,200 apartments once completed.
Units in the still under-construction building range from studios to three-bedrooms aimed at applicants earning 30 to 80 percent of Area Median Income, according to NYC Housing Connect. That ranges from $16,938 to $140,080 for households of one to seven people.
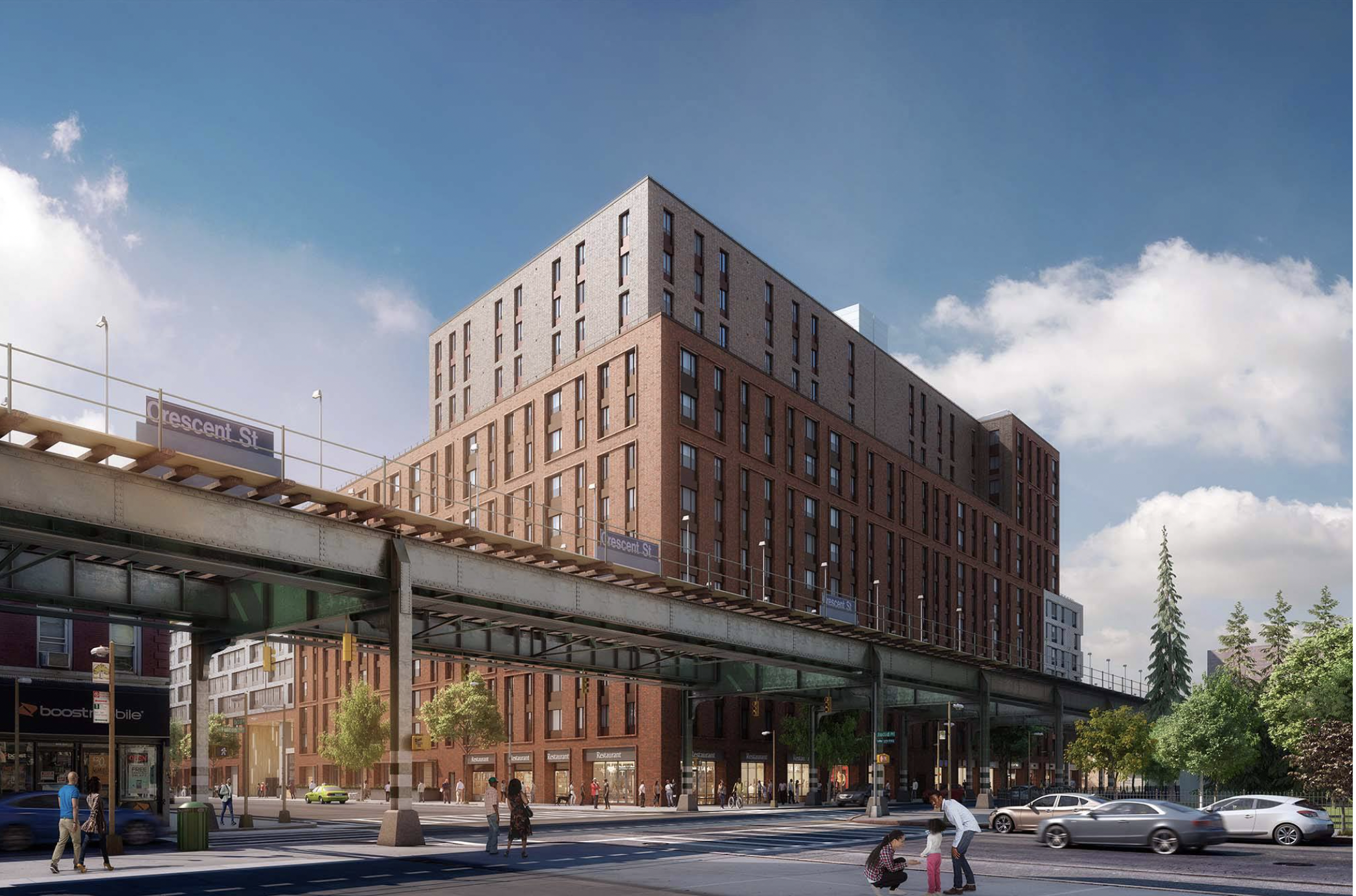
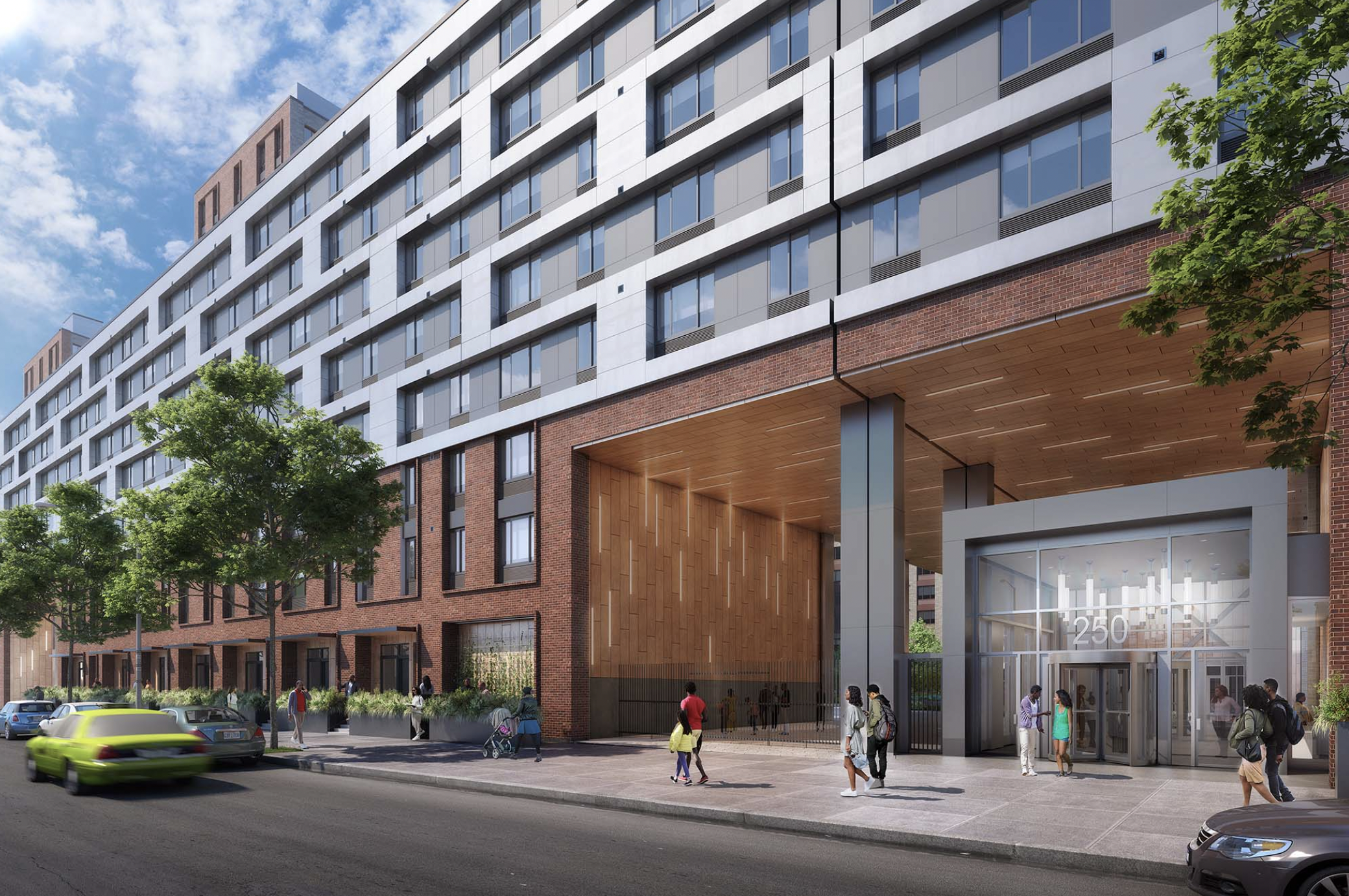
For those earning 30 percent of AMI, studios are $419 a month, one-beds $532, two-beds $631, and three-bedrooms are $722. At the highest income level, 80 percent of AMI, rents are $1,314 per month for a studio, $1,651 for a one-bedroom, $1,974 for a two-bedroom, and $2,273 for a three-bedroom.
As the development is being constructed with NYC Housing Development Corporation and Department of Housing Preservation and Development’s Extremely Low & Low-Income Affordability program and HPD’s Mandatory Inclusionary Housing, at least 15 percent of its apartments must be set aside for formerly homeless residents. The development is owned and will be operated by affordable housing provider Phipps Houses.
Designed by Dattner Architects, the development includes dishwashers and air conditioning in each unit, along with intercom devices and high-speed Internet. The elevator building will have bike storage lockers, a shared laundry room, gym, recreation room, children’s playroom, storage, security guard and cameras, a doorman, and more. It is a pet-friendly, smoke-free development, according to the listing.
The building will have an outdoor terrace and landscaped rooftop with gardening beds and other plantings, along with courtyards linking it to the other buildings. At the ninth floor, a landscaped “green ribbon” terrace will link the three buildings and will include a walking path that runs from end to end, according to Dattner’s website.
“The landscape design includes natural habitats – such as coastal dunes, a butterfly garden, hedge rows and dry meadows – to promote awareness of the natural environment. The shared terrace will also include gardening plots for building residents, promoting outdoor recreation and social connectivity,” the site says.
The building will also include solar and a combined heat and power cogeneration system.
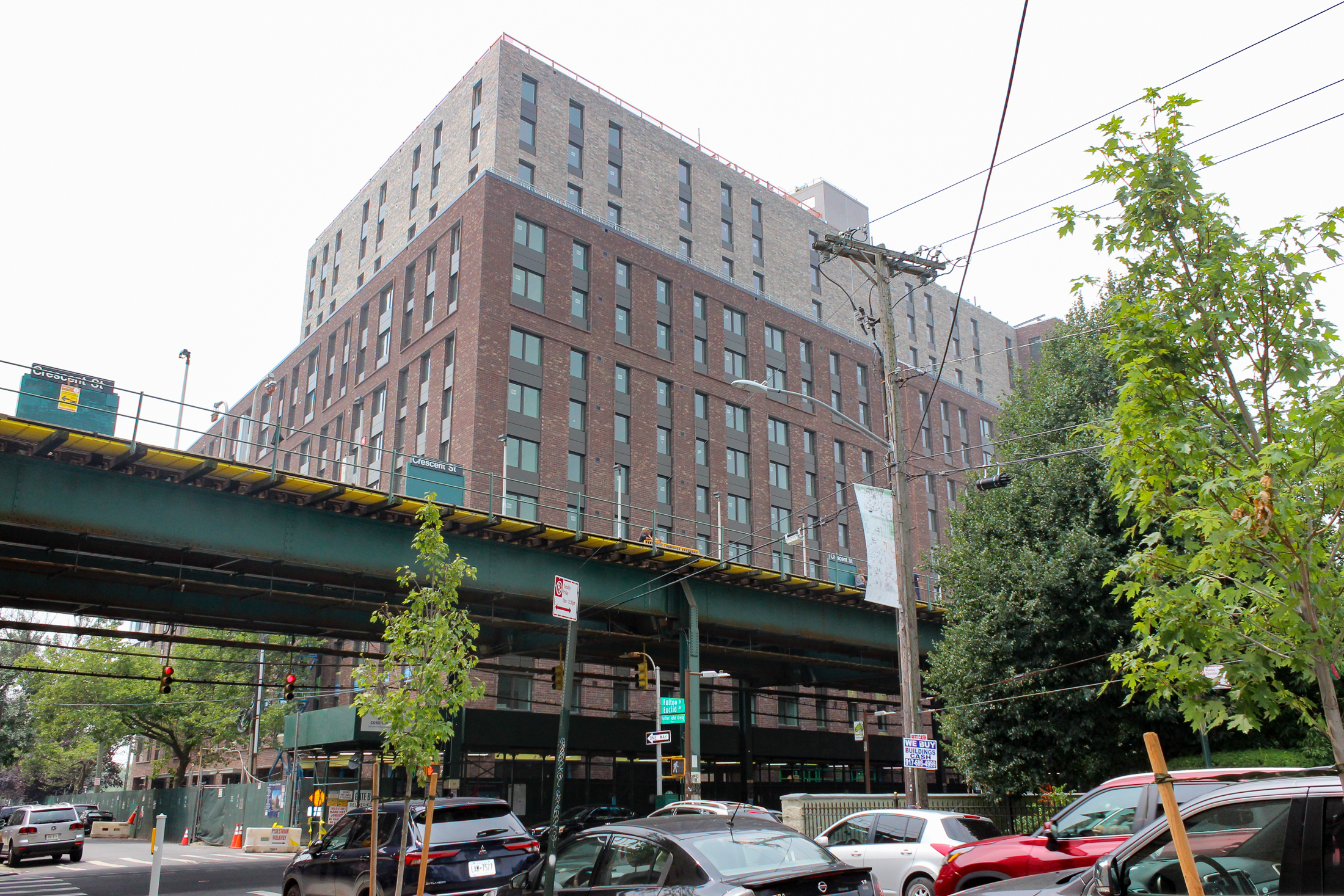
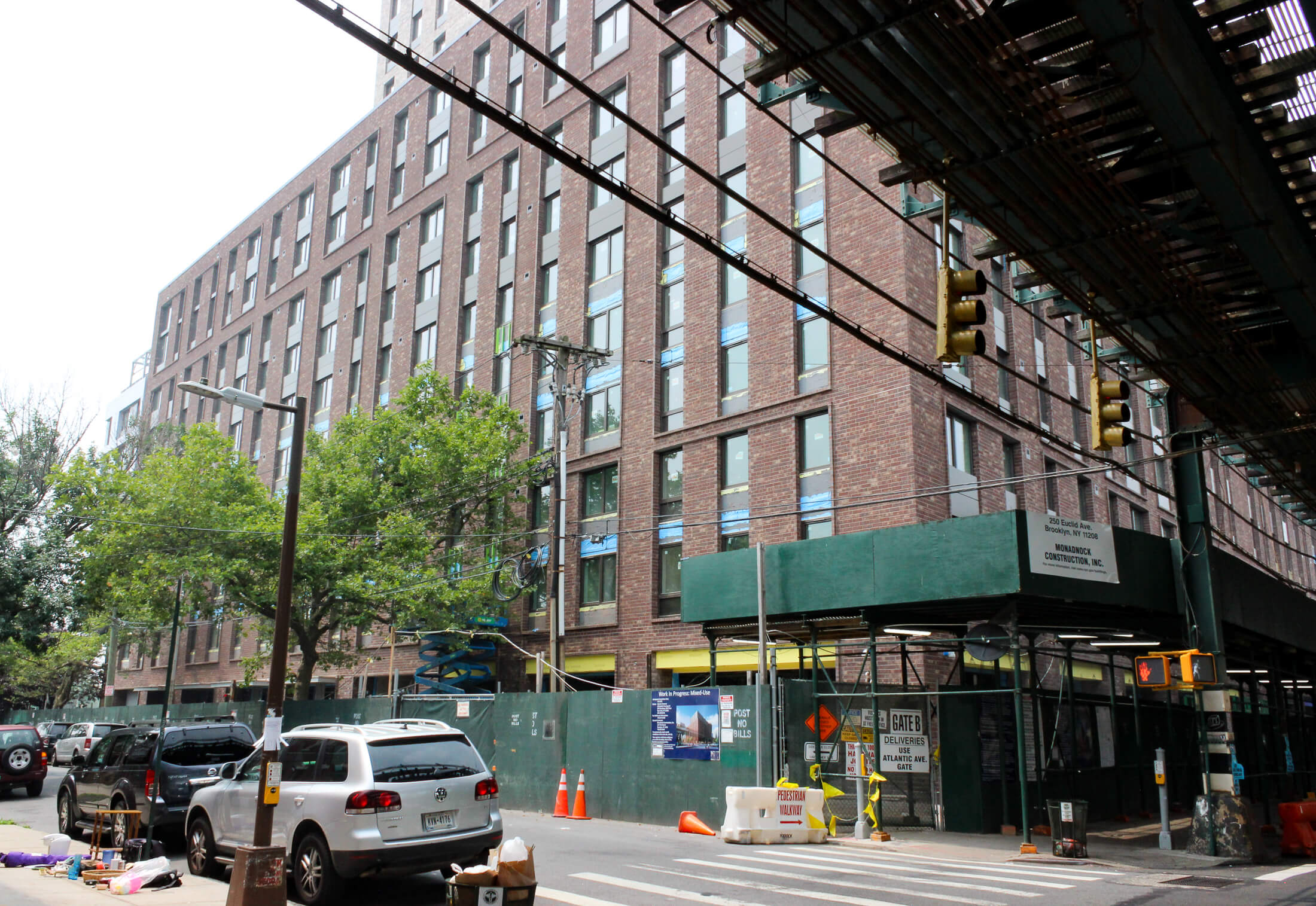
The giant development is the largest new build going up in the area since the controversial East New York rezoning. The city said it would increase affordable housing and economic development in the area, but it faced pushback from the local community.
In addition to apartments, the Atlantic Chestnut complex will include a grocery store, retail, and community facilities, Dattner says on its site. One of the buildings in the complex will have a 14-story tower.
The site of the development was once home to Chloe Foods Corporation food processing facility, which was destroyed in a massive fire in 2012 that burned for more than 16 hours.
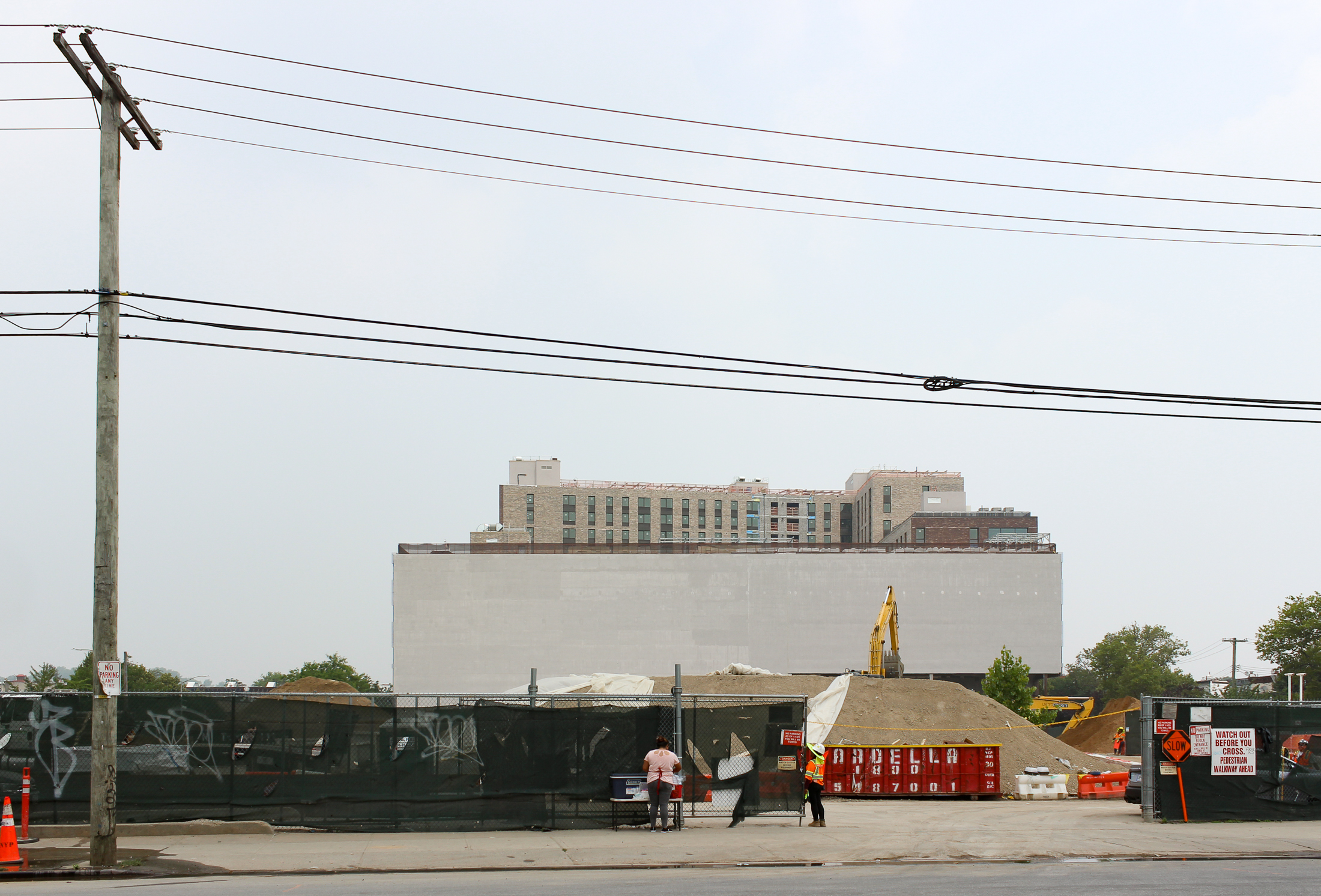
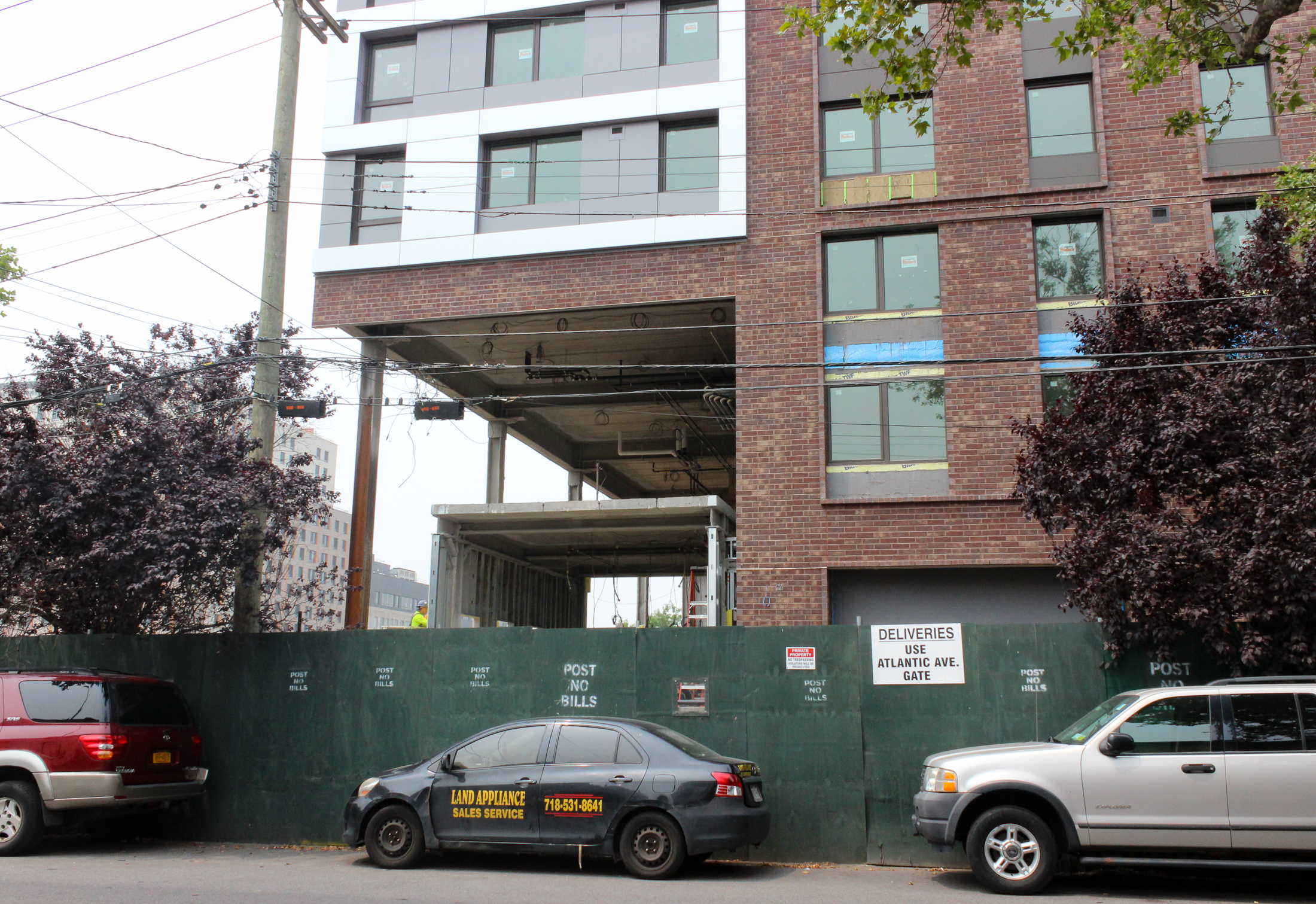
The site was sold by Sapphire Luxury Estates LLC to Atlantic Chestnut LLC in 2014 for $324,00 according to tax records. The deed was then transferred in 2015 to Atlantic Chestnut Affordable Housing LLC for $36 million, and then once again in 2021 when it was transferred to Atlantic Chestnut I Housing Development Fund Corporation for $15,294,079, with Michael Wadman of Phipps Houses as signatory.
The development will sit across Chestnut Street from Chestnut Commons, another affordable housing development and community facility built after the East New York rezoning and designed by Dattner.
The 14-story development was built in a partnership between Cypress Hills Local Development Corporation, MHANY Management, and Urban Builders Collaborative and includes a satellite campus for CUNY Kingsborough Community College, shared classrooms and a computer lab, a construction-oriented job training center, fitness studio and gym, cafe, a food manufacturing incubator, a social services center run by the Cypress Hills Local Development Corp, and a Brooklyn Federal Credit Union branch.
The lottery for Atlantic Chestnut phase I closes August 16. To apply, visit the listing on New York City’s Housing Connect website.


Photos by Anna Bradley-Smith | Renderings via Dattner Architects
Related Stories
- Construction on Affordable Housing Project to Begin on Burned-Out Factory Site in East New York
- Developer Wants Rezoning in Order to Build 100 Percent Affordable Building in East New York
- Borough Hall Packed to the Gills for Hearing on Mayor’s East New York Rezoning Plan
Email tips@brownstoner.com with further comments, questions or tips. Follow Brownstoner on Twitter and Instagram, and like us on Facebook.

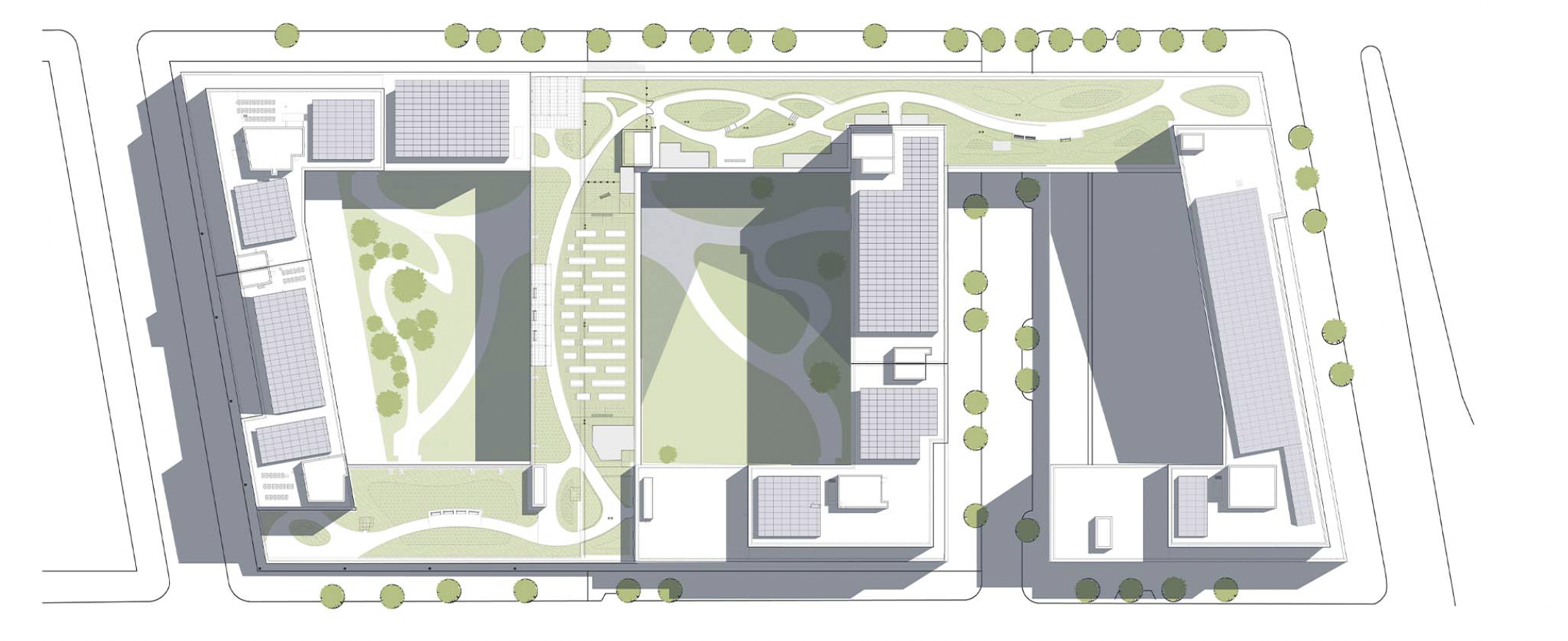
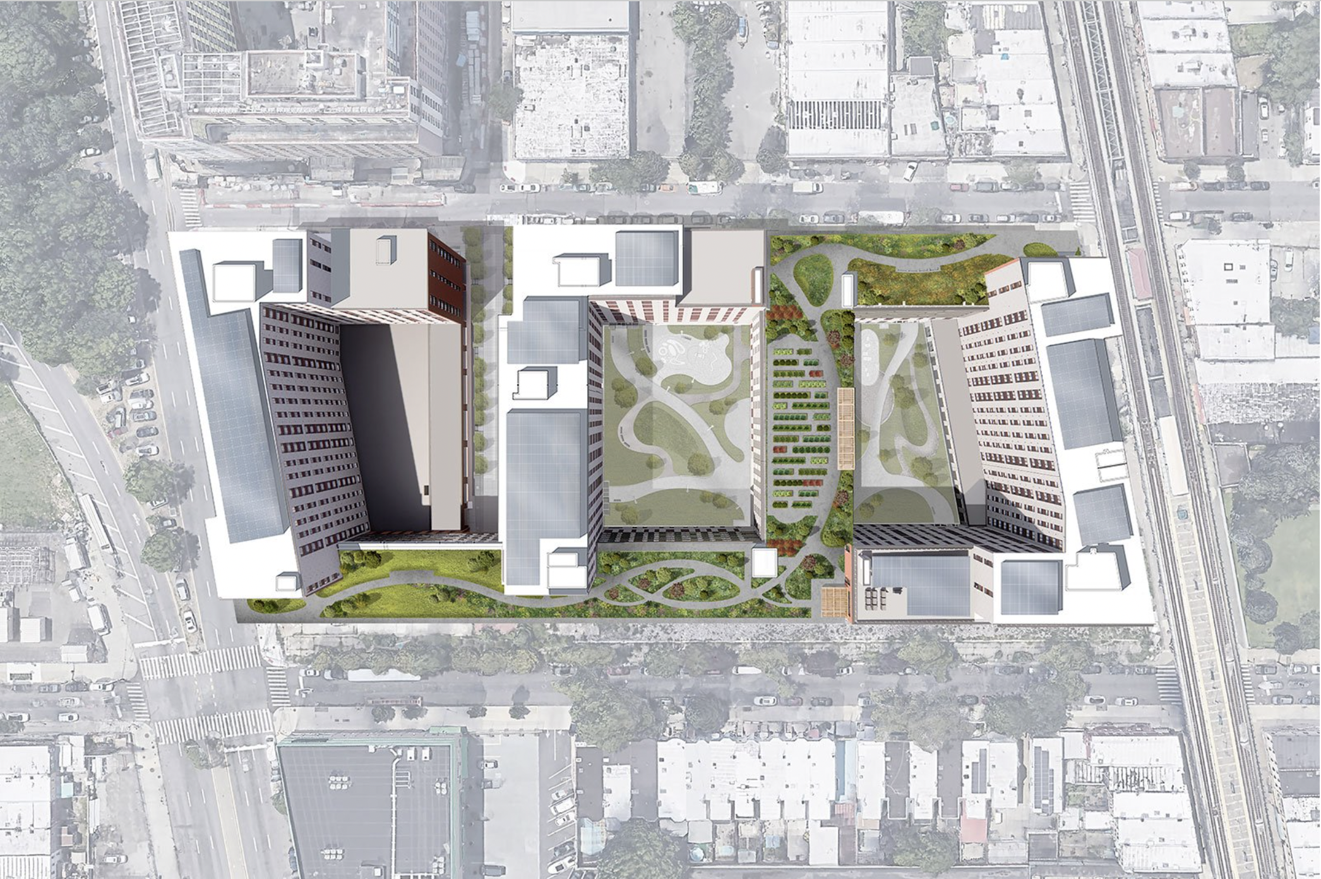
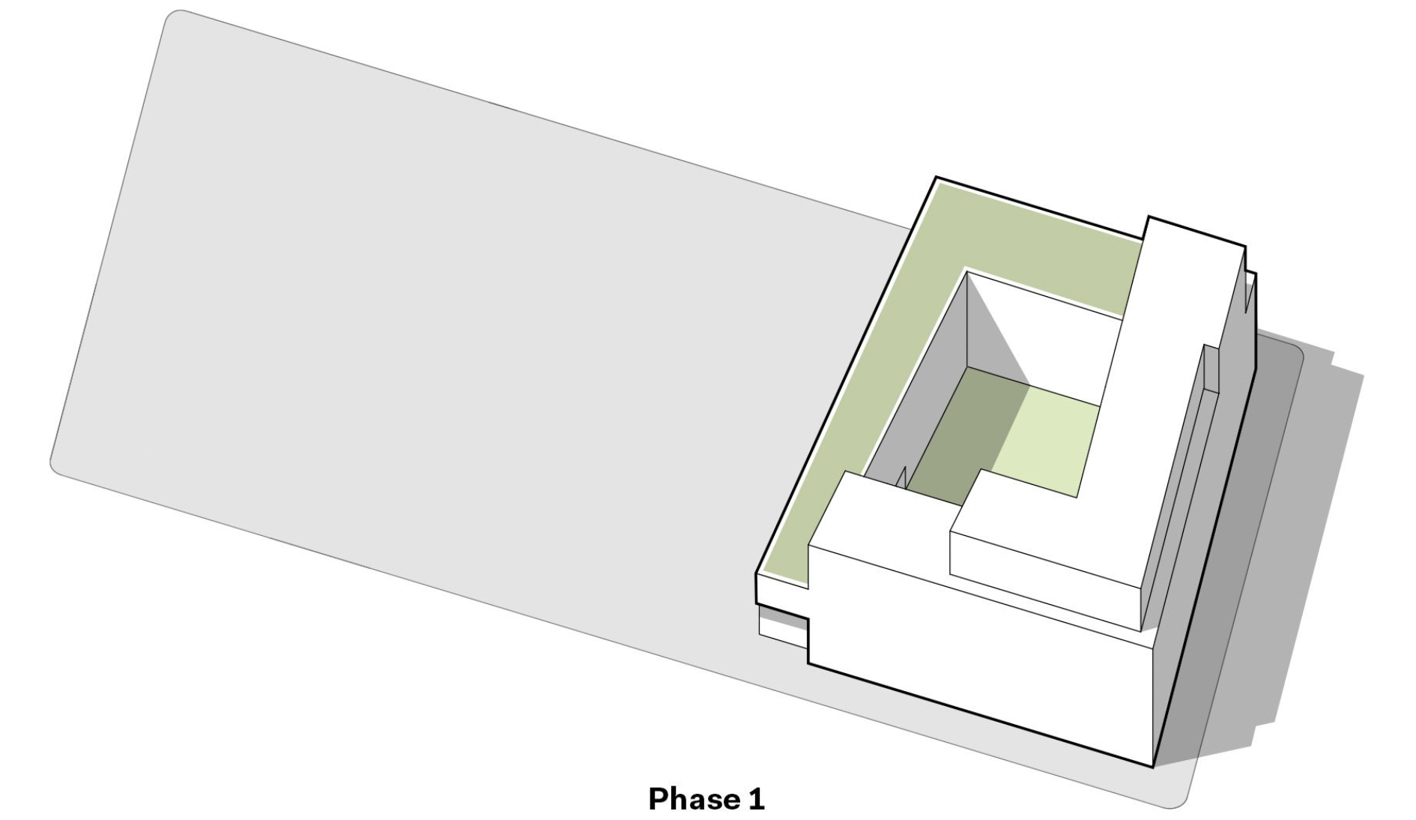
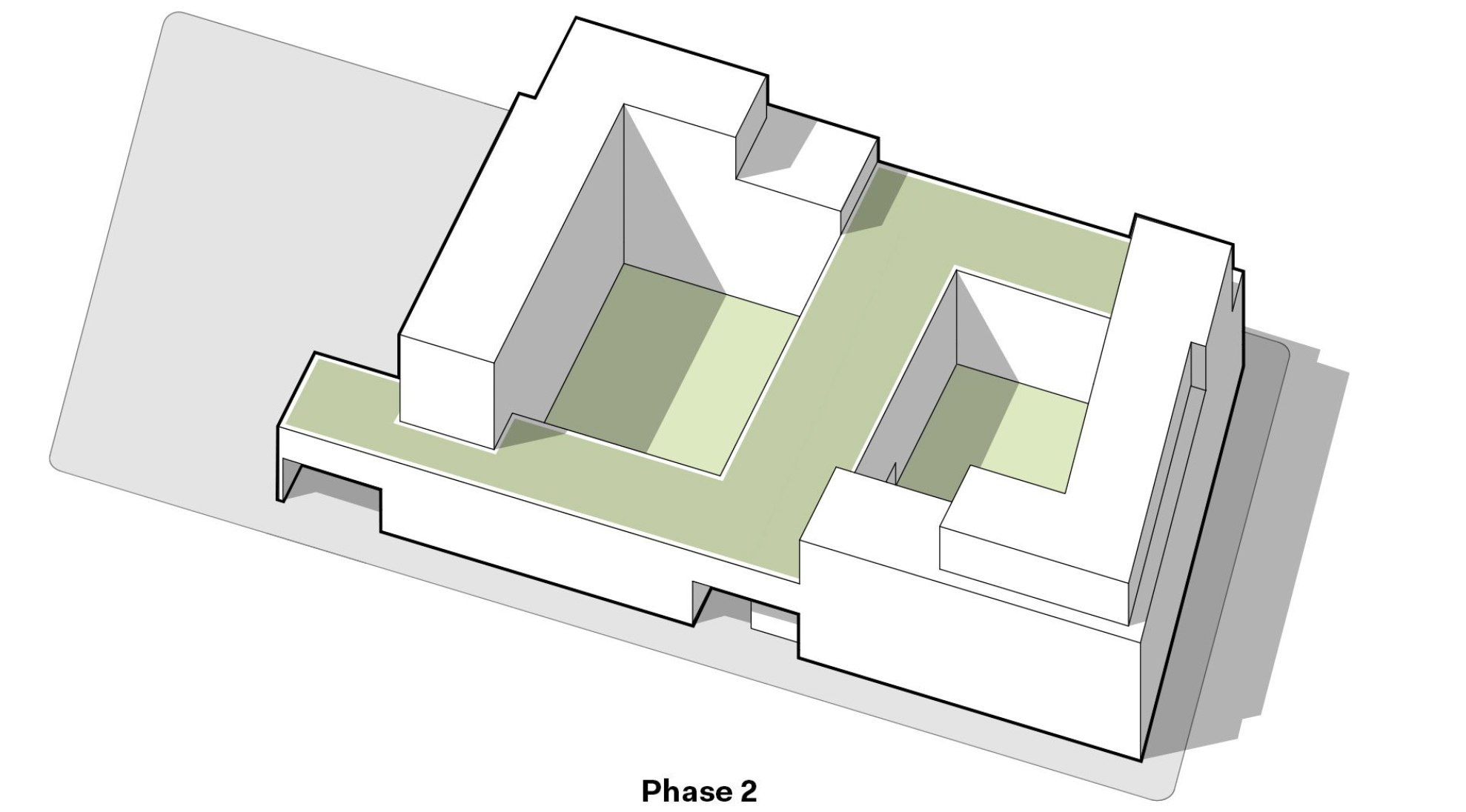
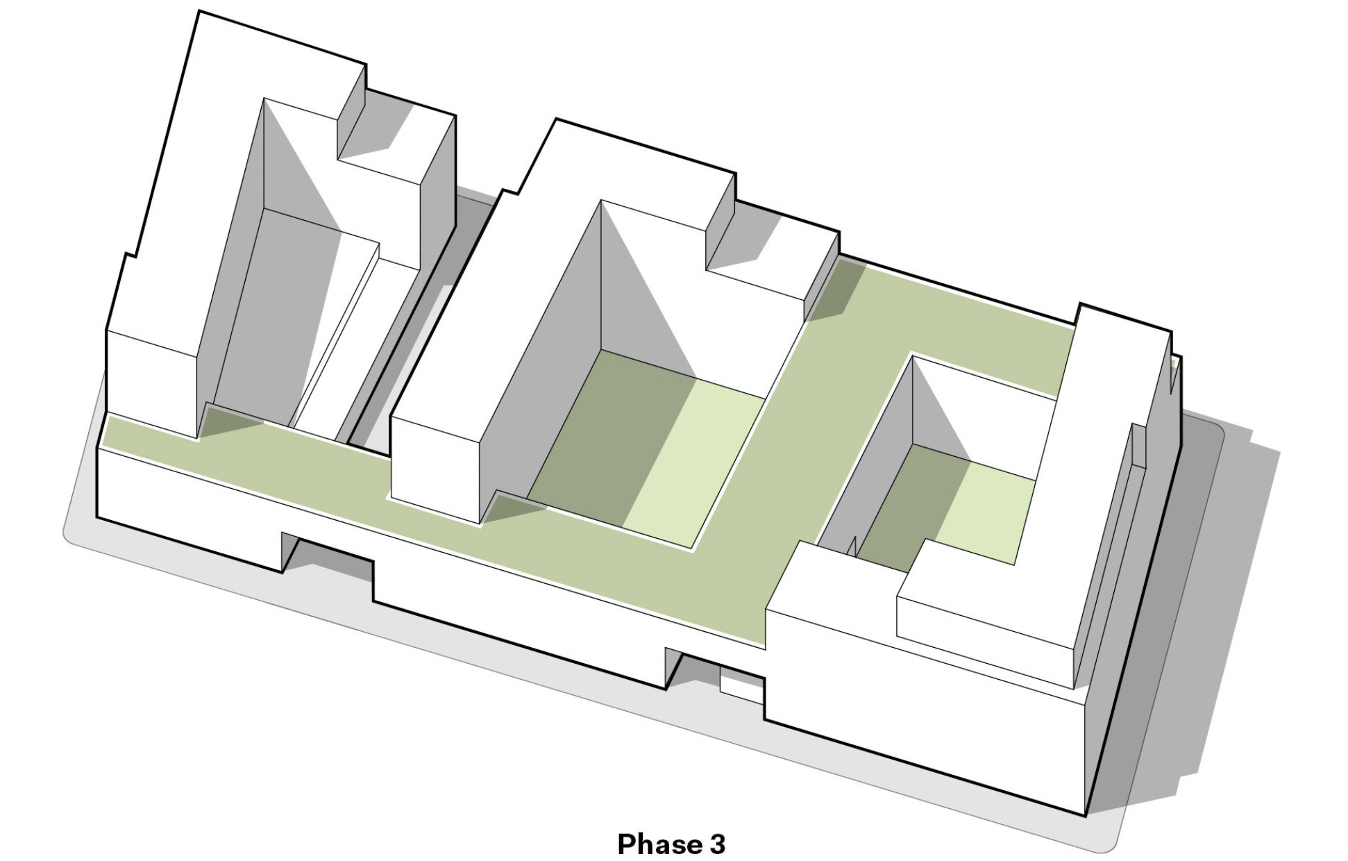
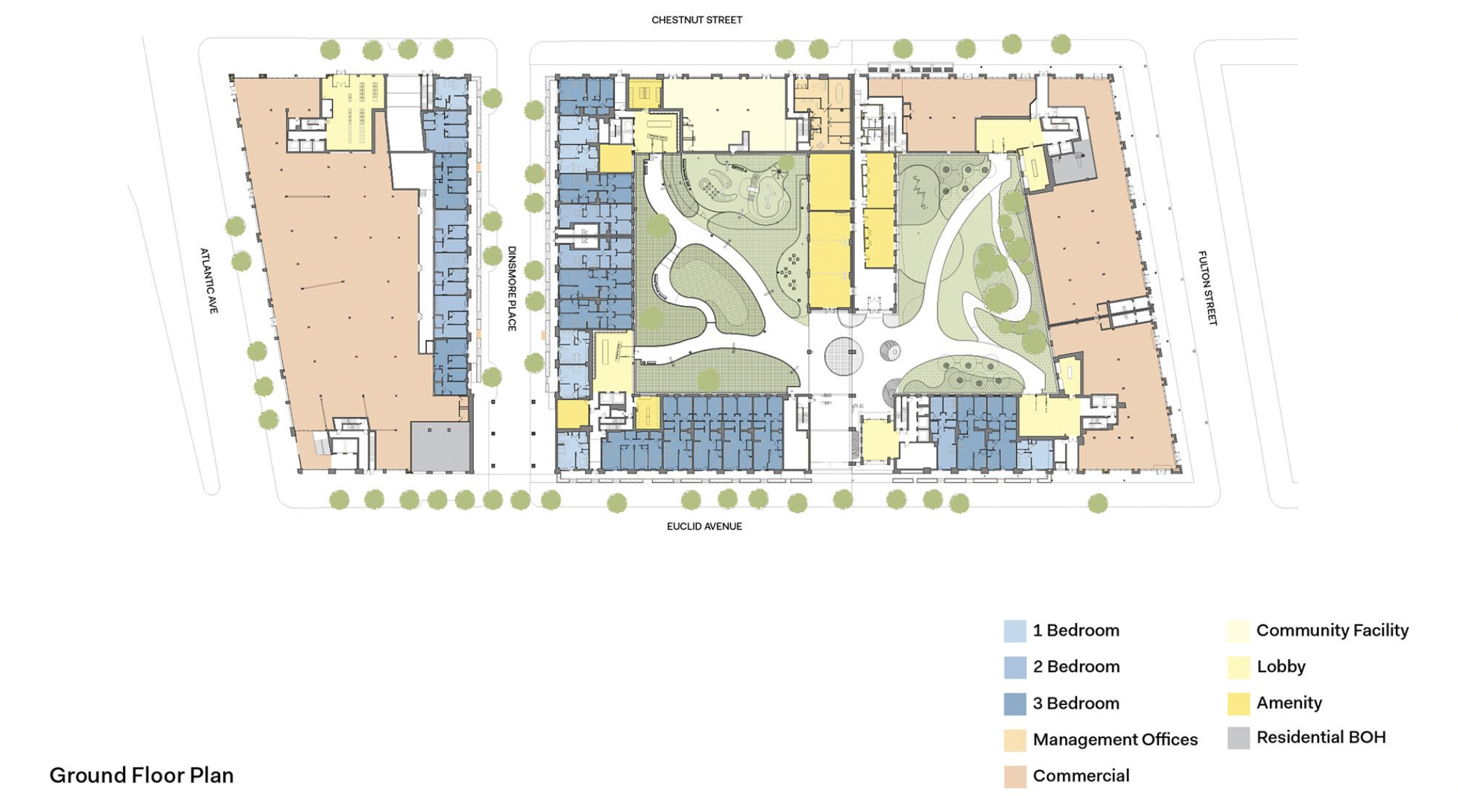

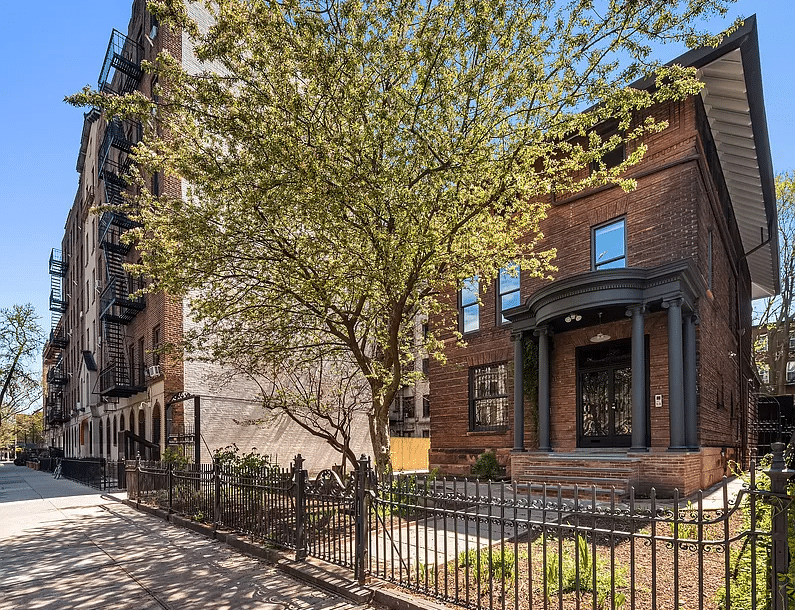
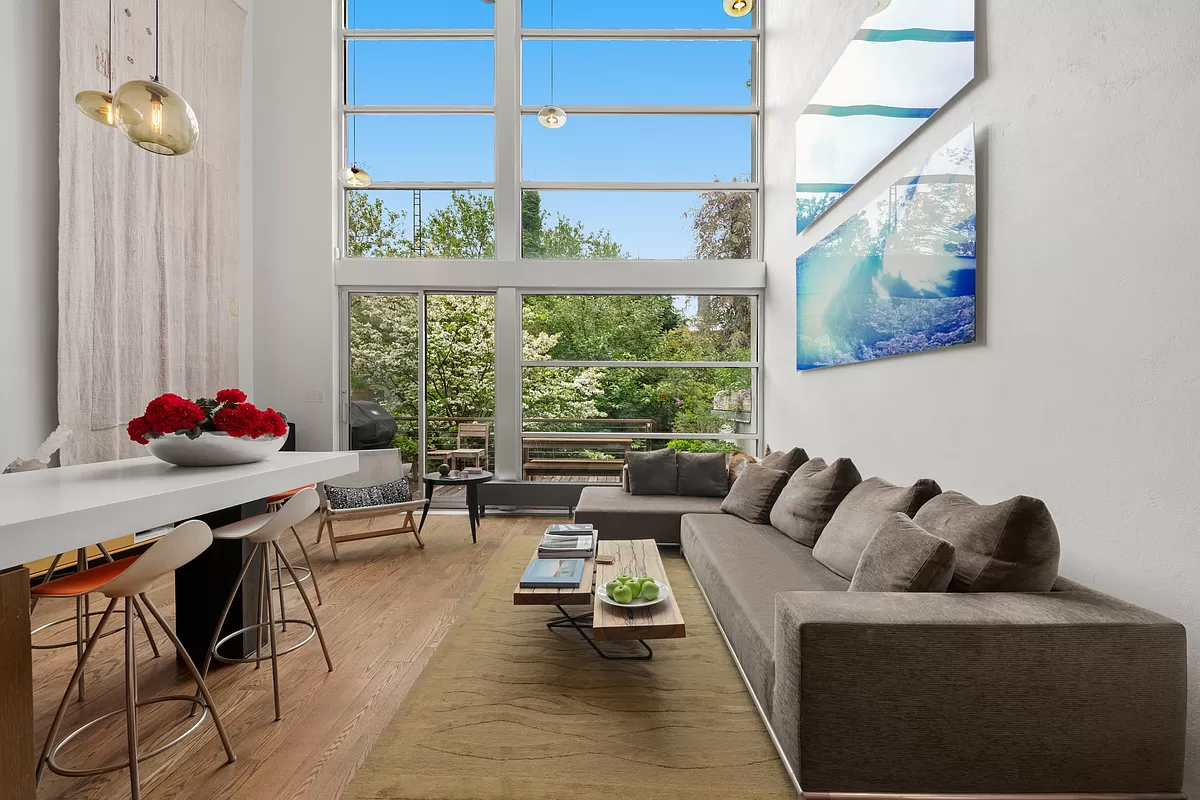
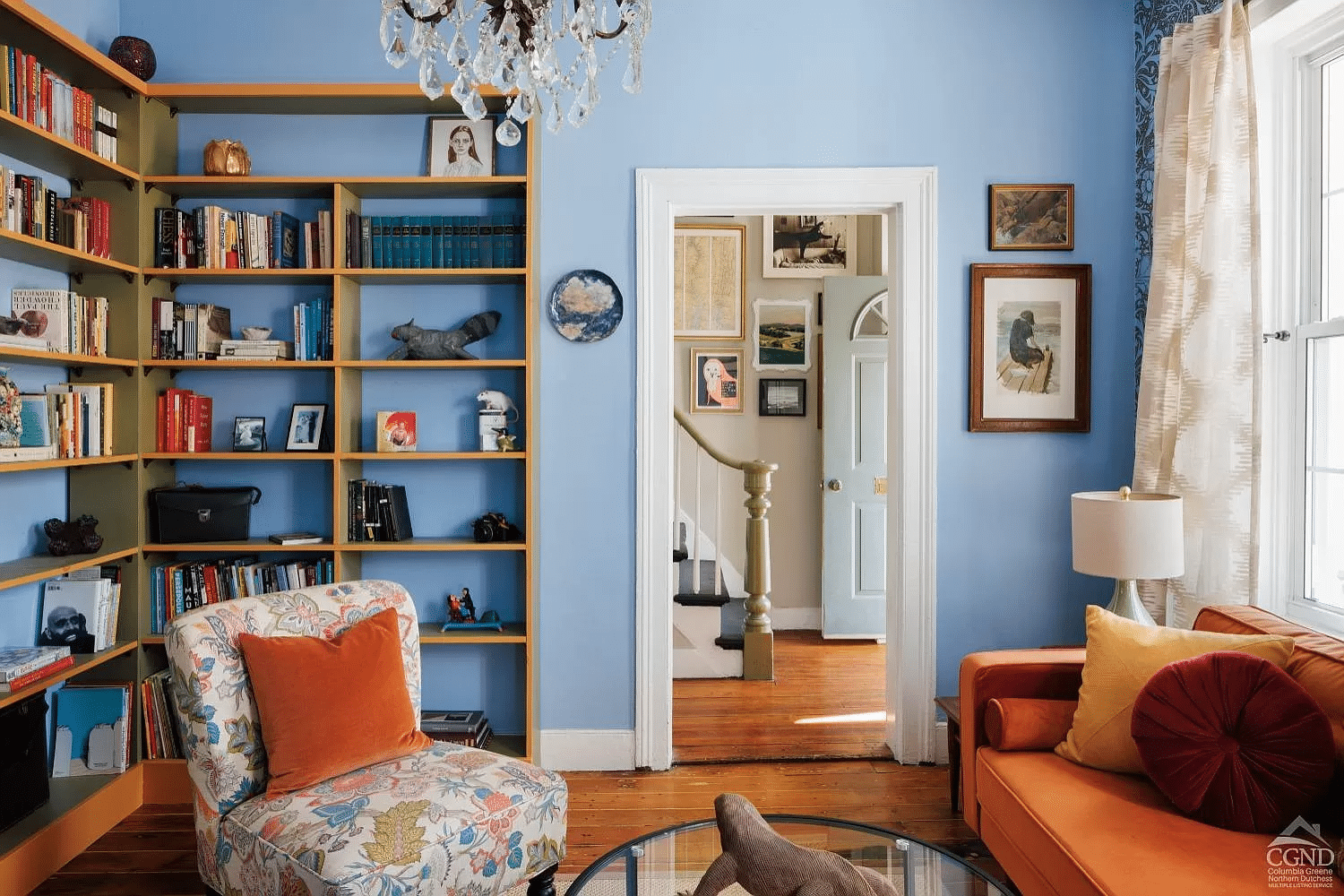




What's Your Take? Leave a Comment