A Remarkable Survivor, This Bed Stuy Italianate With Details Inside and Out Asks $1.995 Million
It has survived incredibly intact: a wood frame Italianate with an appealingly bracketed porch and picturesque bay window.

It has survived incredibly intact: a wood frame Italianate with an appealingly bracketed porch and picturesque bay window. The interior of the Bed Stuy row house has plenty of details to offer too, with moldings, plasterwork, mantels and pier mirrors.
The house, at 141 Quincy Street, is one of a row of wood frames that were once similarly styled and likely built between the late 1860s and early 1870s. No. 141 was definitely in place by 1875 when census records show the Charles D. and Christine Rust family in residence. Charles, a lawyer, remarried after the death of Christine in 1879 and the house would stay in the hands of family descendants until 1998.
It was last on the market in 2009, when it was a Brownstoner House of the Day and blanketed with wall-to-wall carpeting. That carpeting is gone and the kitchen got an update but the details have survived intact. A legal two-family, the 18.75-foot-wide residence is set up as a single-family with dining room and kitchen on the garden level, double parlors above and four bedrooms spread out over the top two floors.
Save this listing on Brownstoner Real Estate to get price, availability and open house updates as they happen >>
The entry, accessed by arched double doors with stained glass, is dominated by an impressive pier mirror, and there is also an original stair with newel post. There are marble mantels in the front and rear parlors — two of the seven mantels in the house — and pocket doors separate the two rooms. The rear parlor has the expected Italianate niche and another pier mirror.
On the garden level, the kitchen got a refresh with exposed beam ceiling, tile floors and slab front wood cabinets. French doors lead out to the rear garden, while another door leads to the mudroom turned laundry room, which also has rear yard access. The garden level has a powder room but it, like the two full baths on the upper floors, is not pictured; presumably some updates might be needed.
Upstairs, the most impressive bedroom is the one with the bay window on the second floor, and it has a bed niche and another marble mantel. On the third floor, a smaller room that could work as an office or baby room sits next to the front bedroom. The listing mentions that this holds a kitchenette, but it isn’t shown on the floor plans.
The fenced-in backyard is dominated by a cherry tree at the rear, in beautiful bloom at the time the photos were taken. A paved pathway leads to a patio with room for dining.
The house sold for $760,000 back in 2009. Now listed with Jerry Minsky and Jason Abrishami of Douglas Elliman, it is priced at $1.995 million. Worth the ask?
[Listing: 141 Quincy Street | Broker: Douglas Elliman] GMAP
Related Stories
- Find Your Dream Home in Brooklyn and Beyond With the New Brownstoner Real Estate
- Ditmas Park Colonial Revival With Mantels, Wraparound Porch, Garage Asks $3.195 Million
- Fort Greene Brownstone With Tamara Eaton Interior, Sunroom, Sauna, Built-ins Asks $7 Million
Email tips@brownstoner.com with further comments, questions or tips. Follow Brownstoner on Twitter and Instagram, and like us on Facebook.

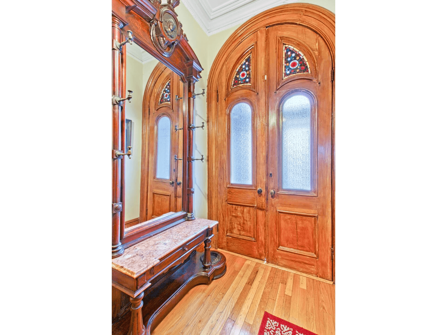
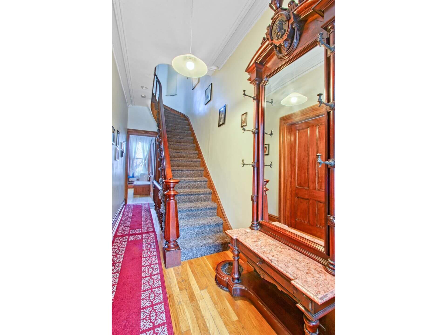
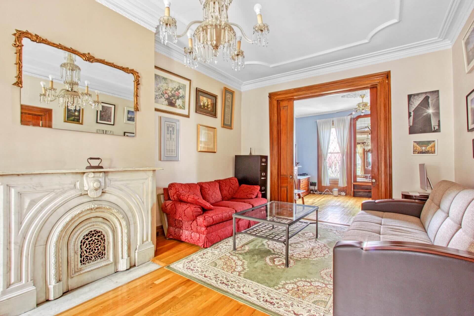
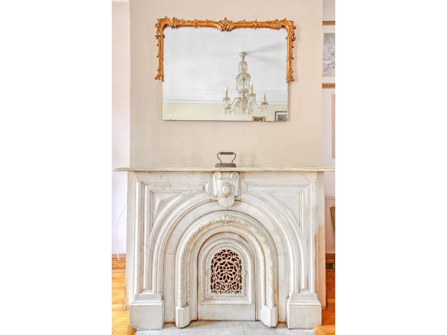
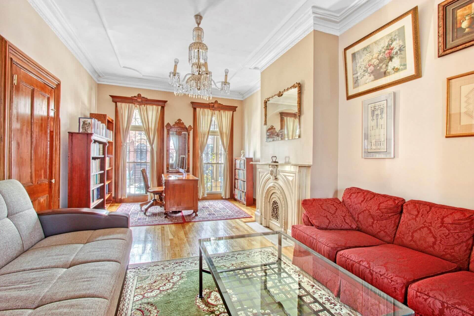
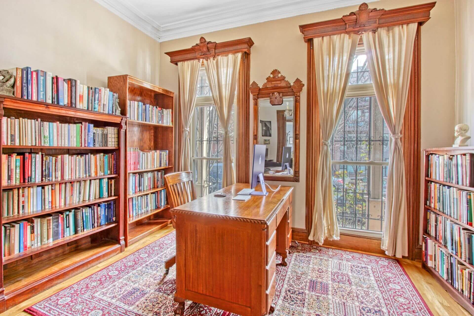
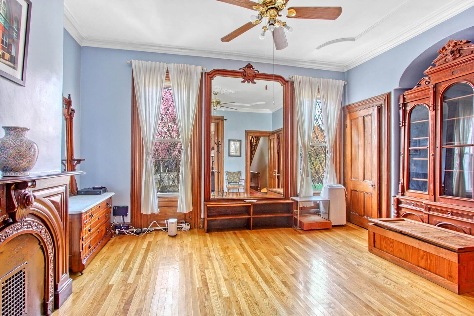
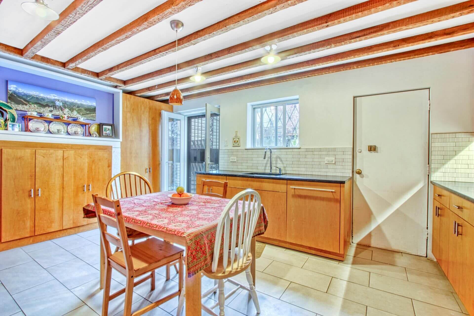
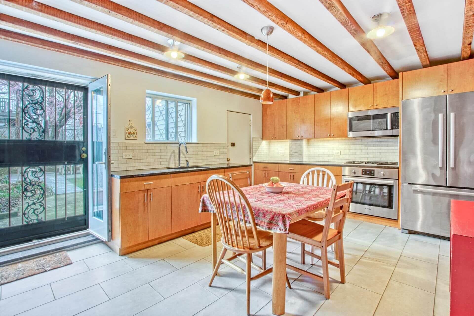
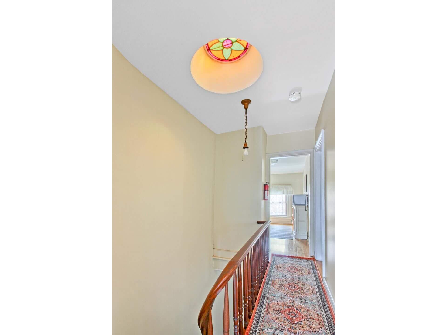
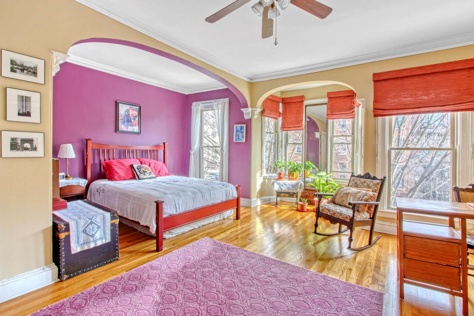
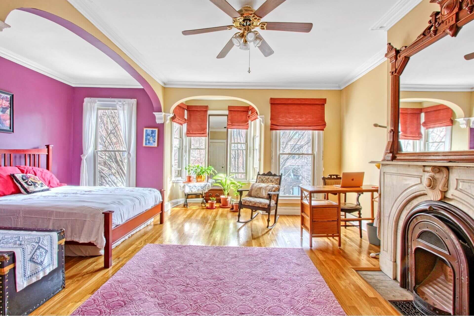
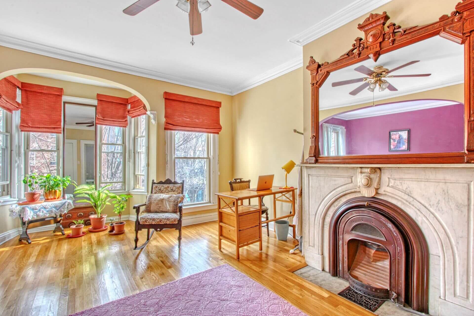
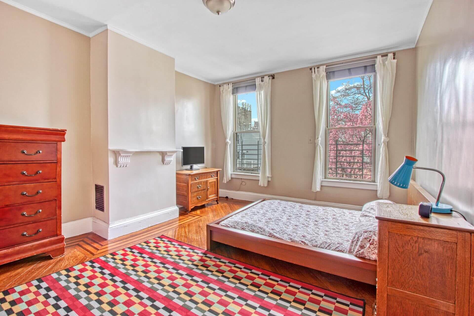
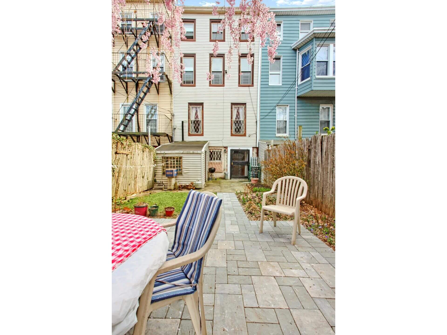
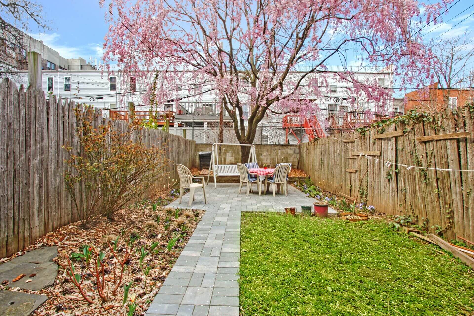
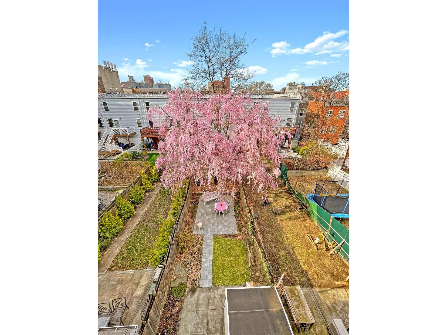
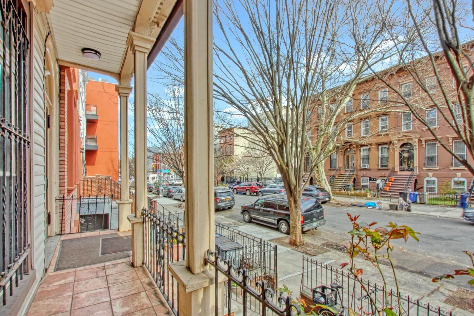
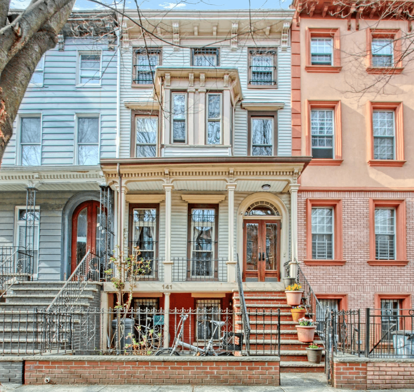
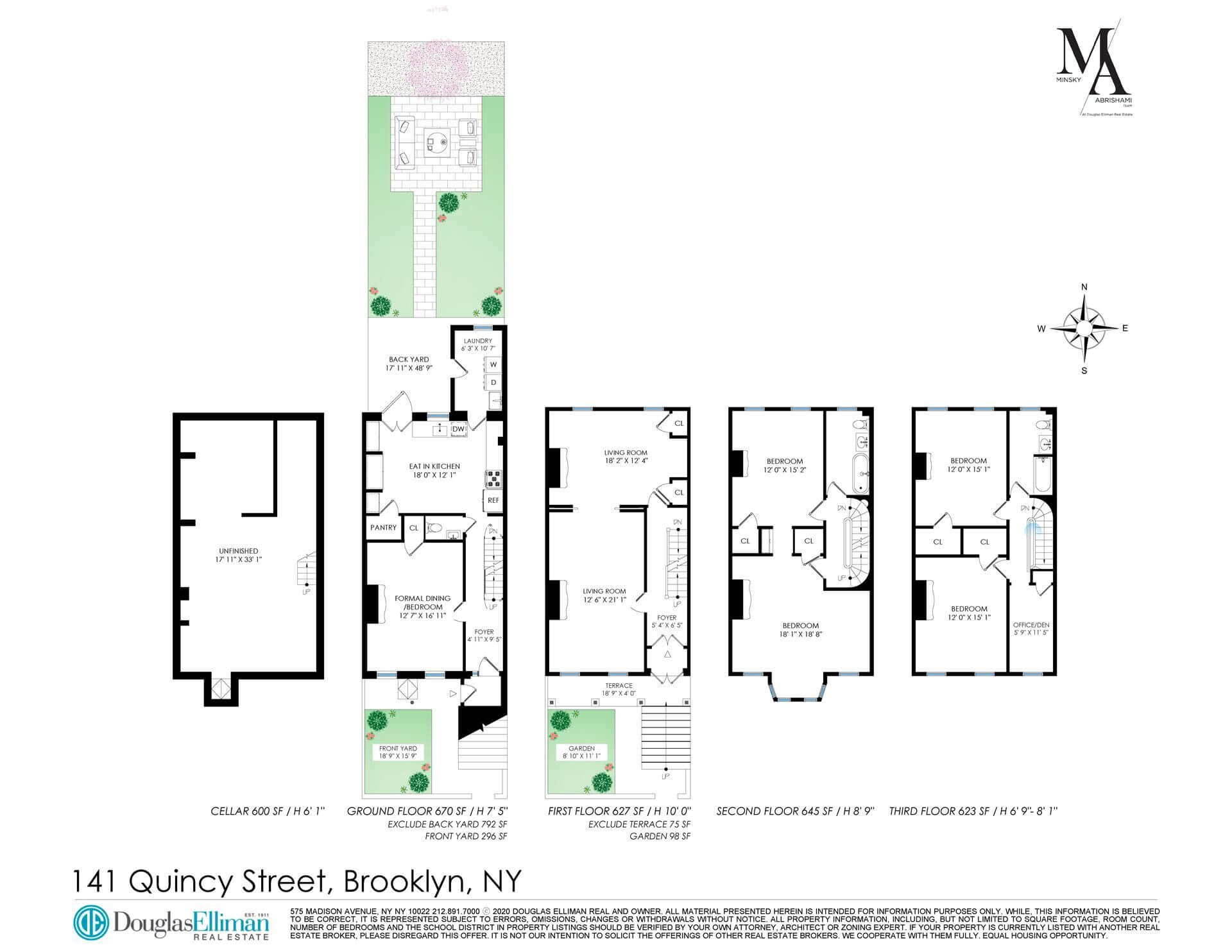
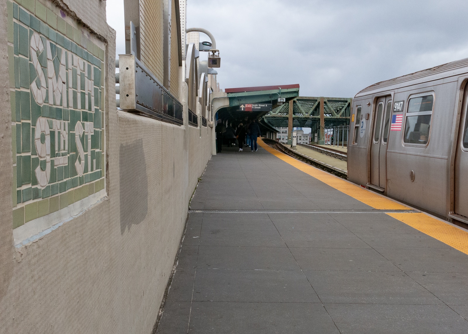
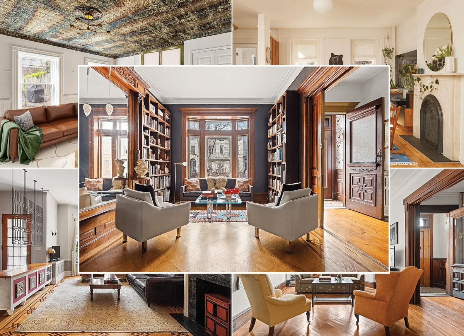
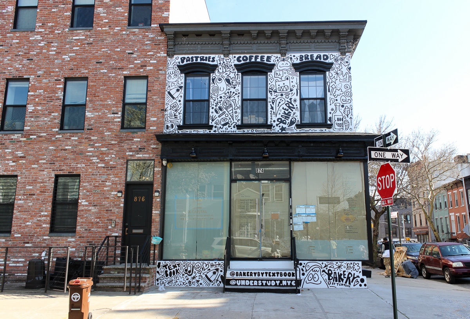
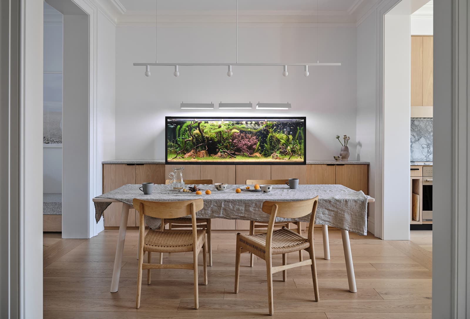




What's Your Take? Leave a Comment