Brownstoner’s Top 10 Insiders of 2022
The renovation of a Clinton Hill carriage house and a 14-foot-wide Carroll Gardens townhouse were among the most popular Insider columns of 2022.

Photos clockwise from top left: Regan Wood, Hanna Grankvist, Susan De Vries, Allyson Lubow
Another year full of inspiring design and deep dives into renovations projects across the borough has passed. Each week Brownstoner’s Cara Greenberg gave us a tour of a finished project with details on layout decisions, finishes and interior design in spaces from apartments to townhouses.
Below, click through to find the 10 most popular Insider columns of the past year and see if your favorite made the list.
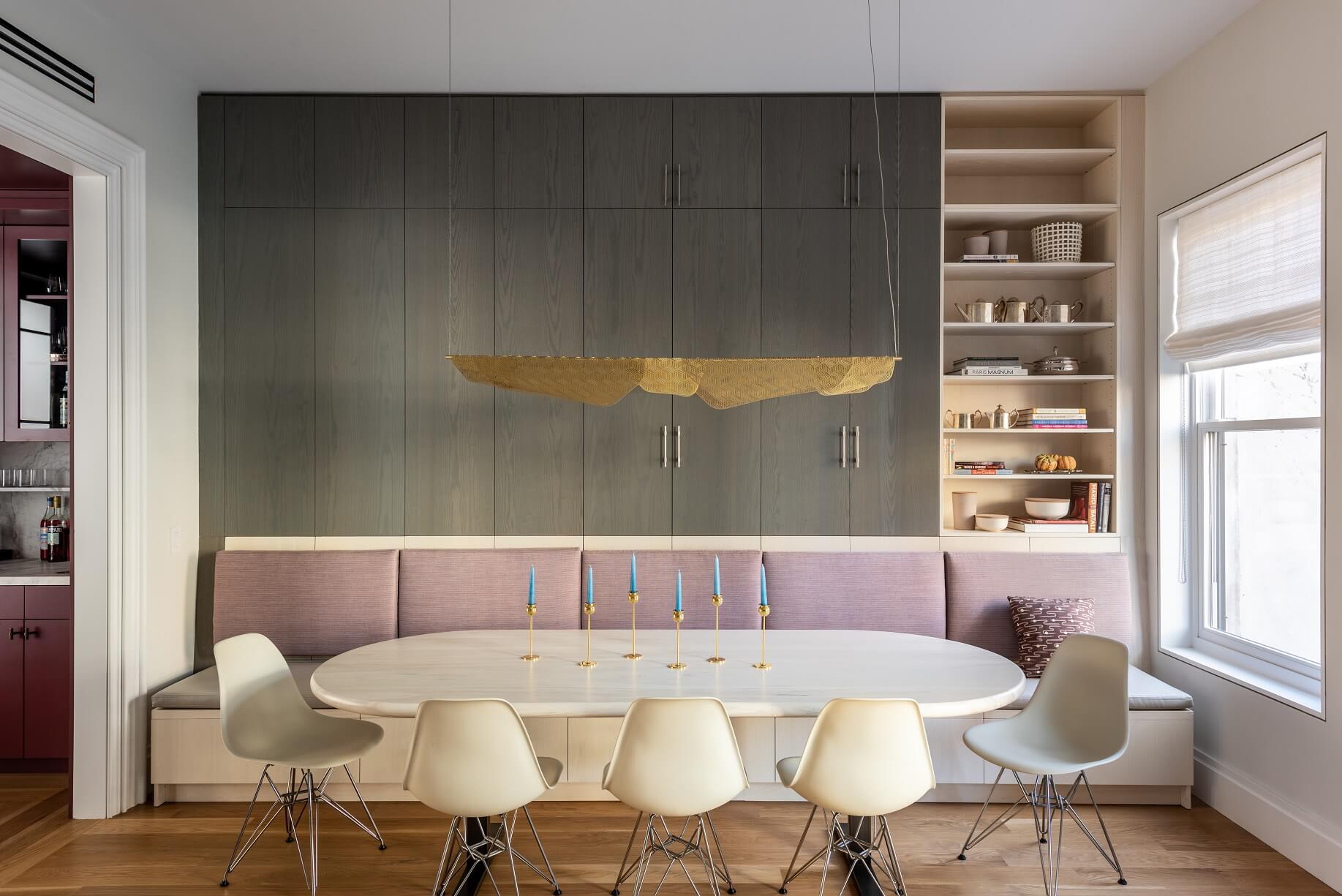
10. The Insider: Boerum Hill Triplex Gets Elegant Custom Treatment in Full-on Gut Reno
The renovation of this 22 by 38 foot row house didn’t start out as a gut, but it soon became one. The previous owners “had been there for decades but hadn’t addressed structural issues,” said architect Joshua Keay of Dumbo-based Eponymous Architecture, which carried out a sweeping overhaul of the building, including an owner triplex with high-end details.
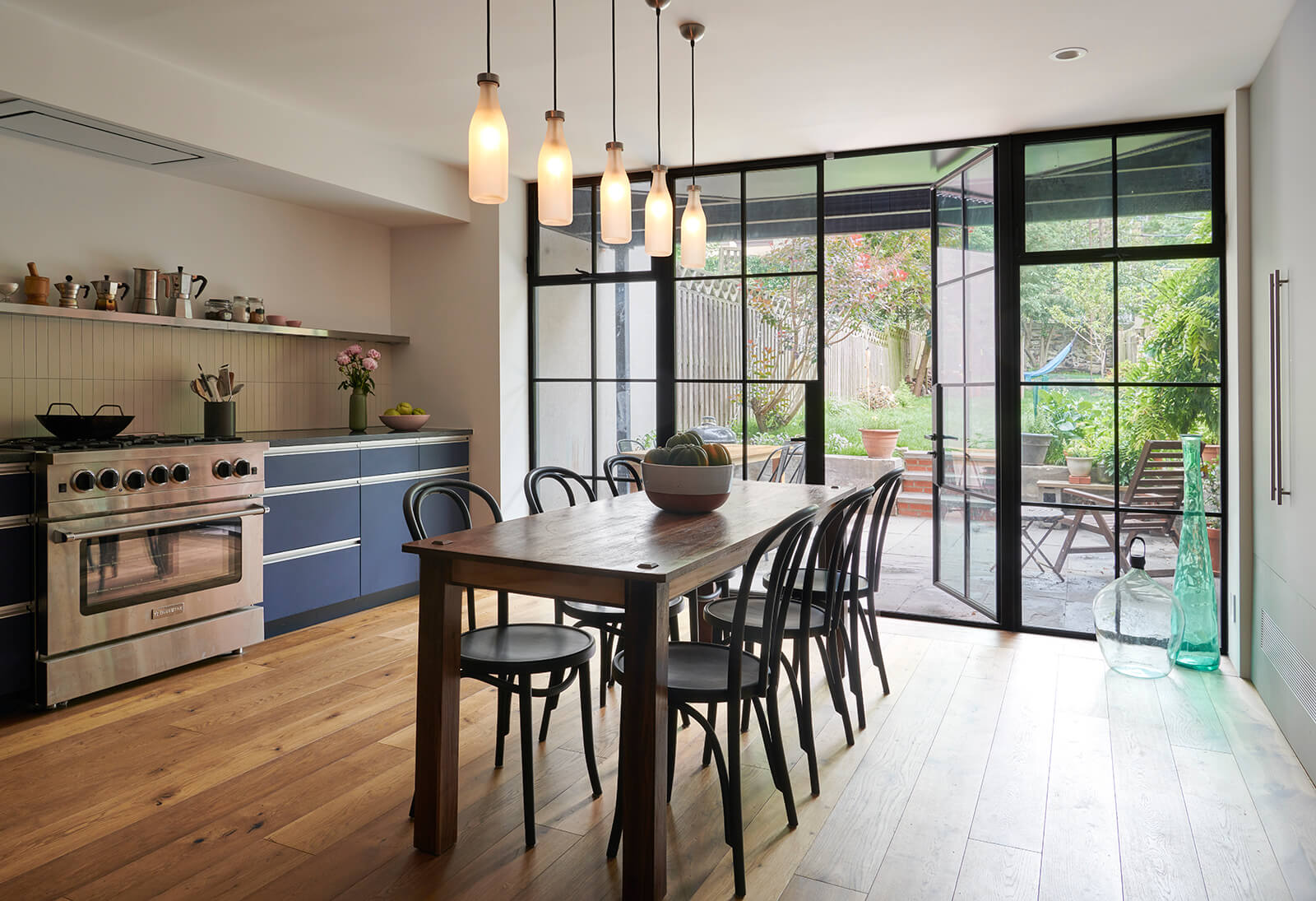
9. The Insider: Three Cousins Rethink Row House Living With Communal Reno in Prospect Heights
Three cousins, all around age 30 — two American brothers and their first cousin, an Italian woman now settled in Brooklyn — went in on the purchase of an early 20th century row house badly in need of renovation. Each planned to take one floor of the four-story building, with the garden level to become a communal kitchen and gathering space.
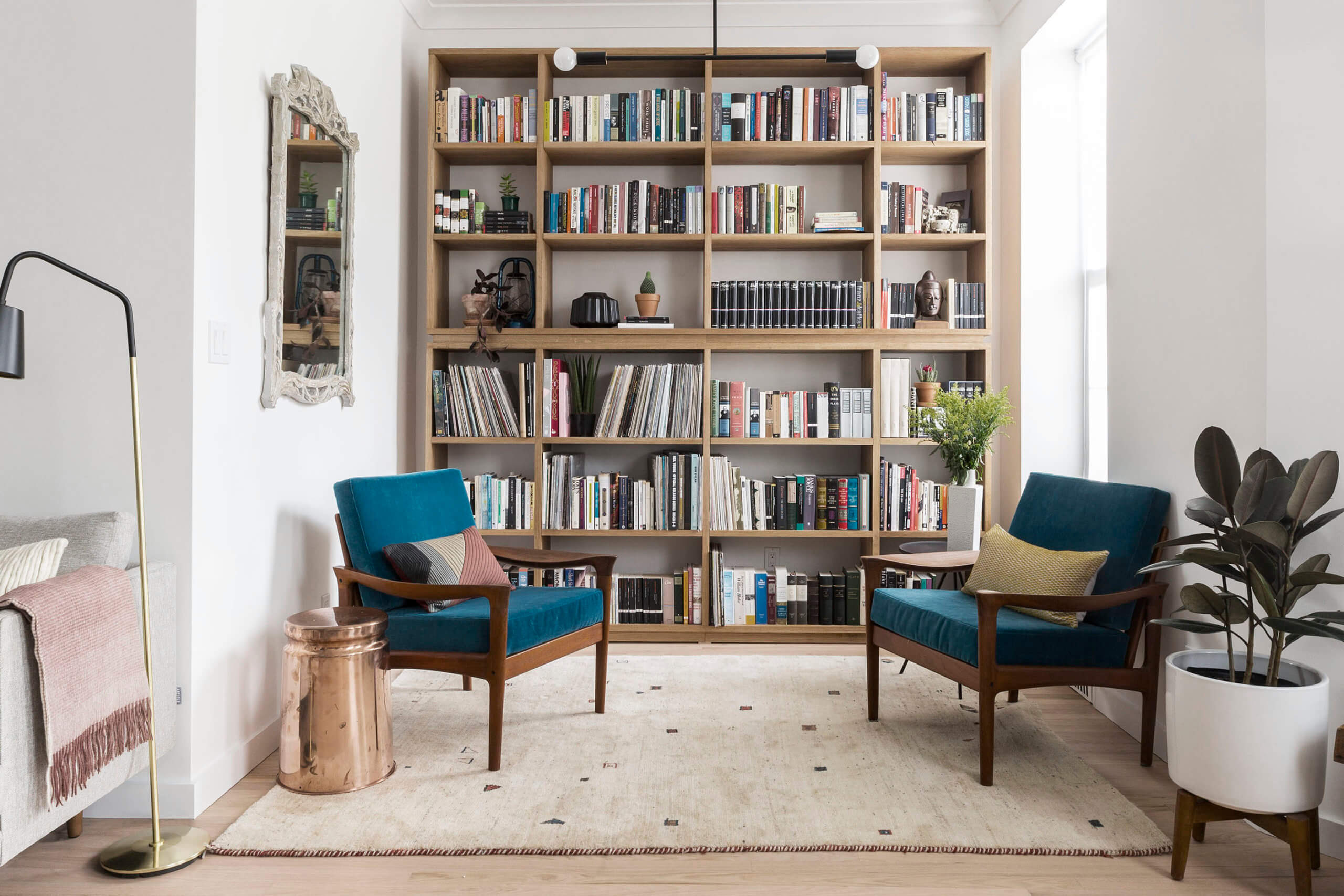
8. The Insider: Single Man’s Dated Park Slope Condo Gets New Life as Couple’s Pied-à-Terre
A mature couple who had been dating and decided to live together found themselves with three homes between them: a house upstate, a rented apartment in Brooklyn (hers), and a nondescript condo (his) on the third floor of a vintage row house. It hadn’t been upgraded since a developer’s schlocky renovation two decades ago. They decided to make the upstate place their primary residence, let go of her rental, and renovate his two-bedroom floor-through as an urban pied-à-terre.
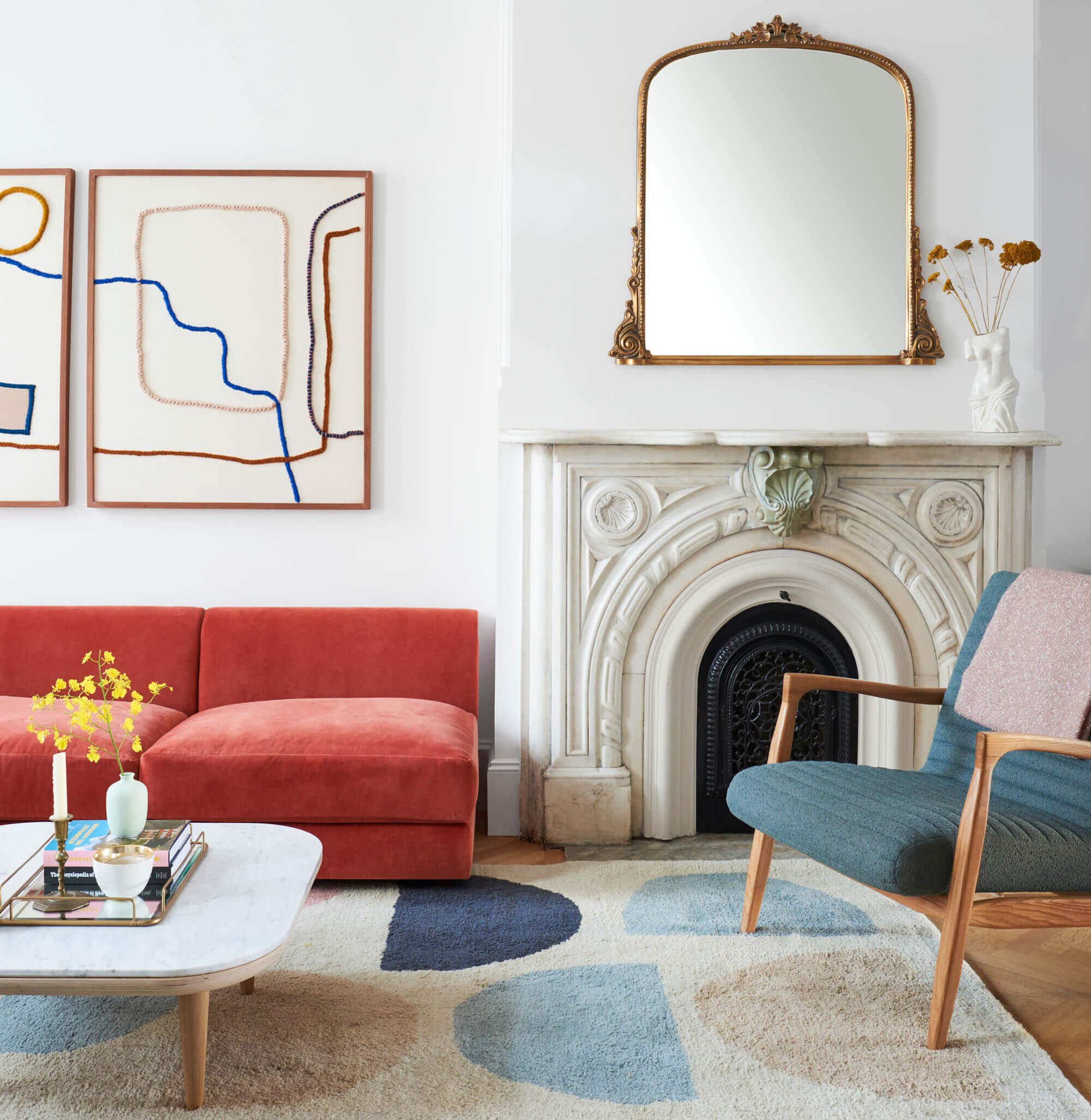
7. The Insider: Relaxed Vibe, Expressive Color Renew Park Slope Brownstone for Young Family
The 16-foot-wide brownstone with Italianate detail was pretty nice to begin with when a couple with a baby on the way, who had been renting locally, purchased it to use as it was already configured: an owner triplex with a garden rental.
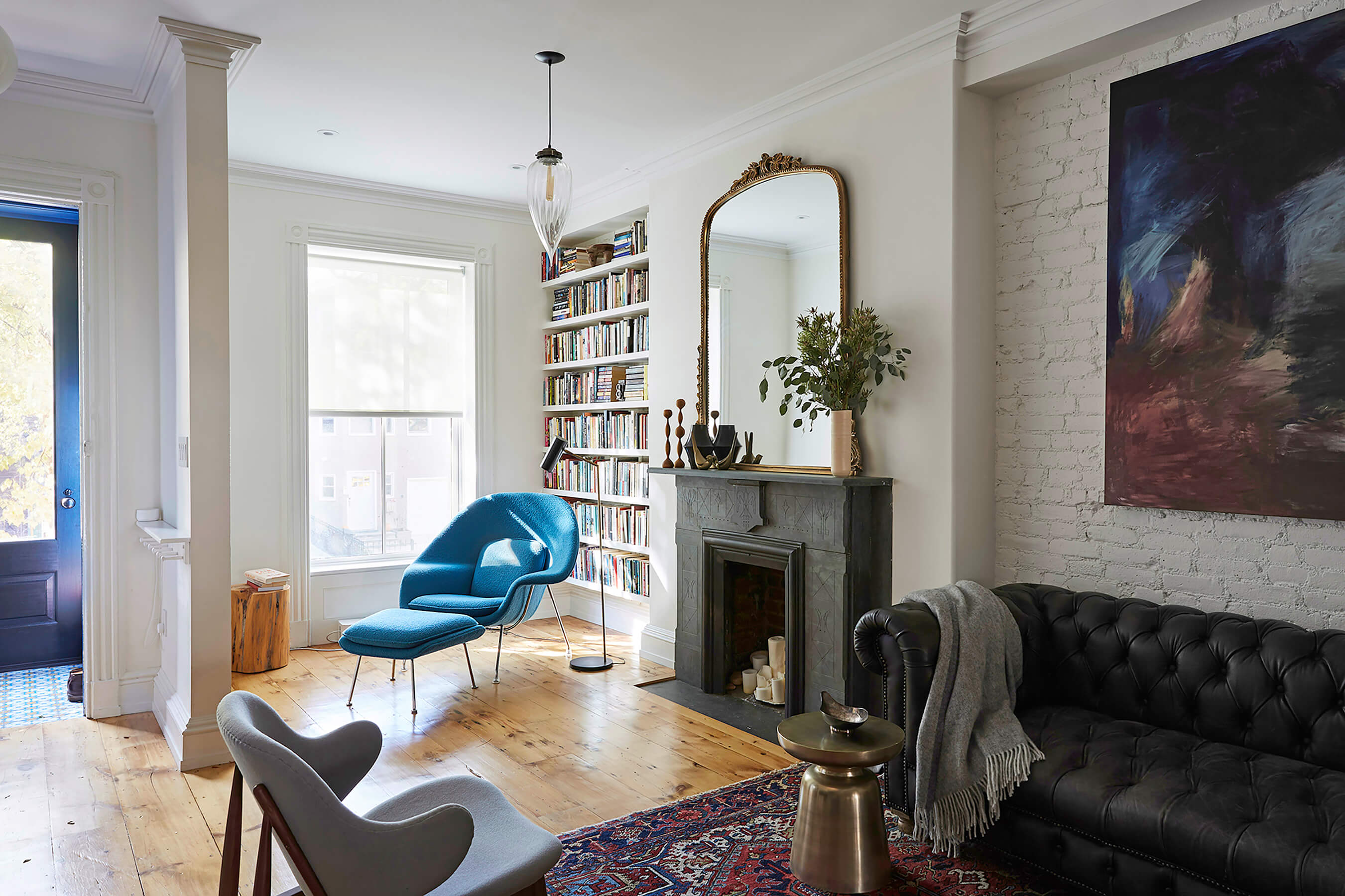
6. The Insider: Architects Expand Narrow Park Slope Townhouse With Kitchen Extension, Flowing Layout
The main challenge could not have been more obvious to Anshu Bangia of Carroll Gardens-based Bangia Agostinho Architecture and her clients, a Manhattan couple, when they first laid eyes on the three-story, 14-foot-wide row house. “It was super narrow, with dropped ceilings that made it seem even smaller and hallways that were like two feet wide. We were rubbing our elbows” on the walls, Bangia recalled.
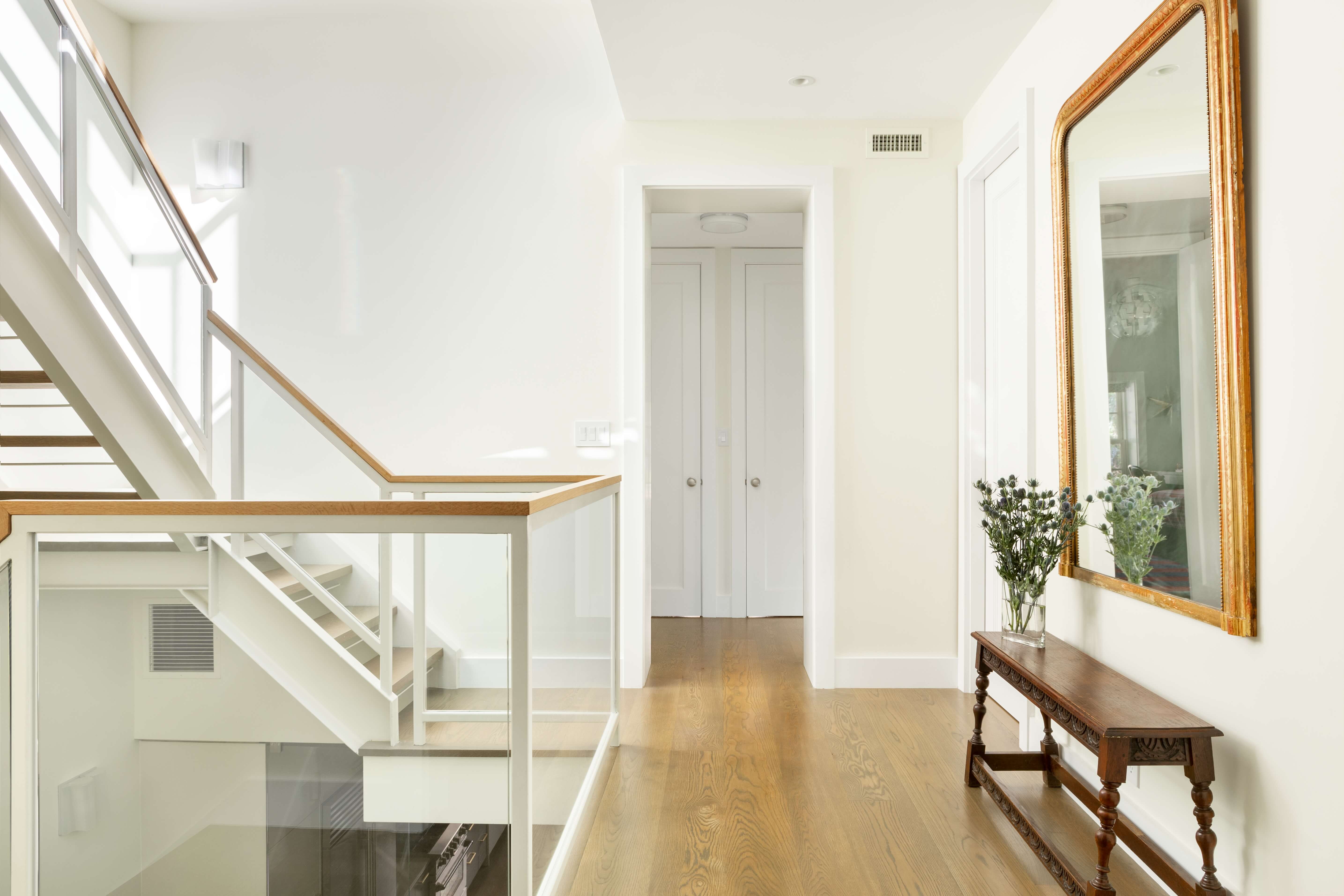
5. The Insider: Clinton Hill Carriage House Gains Central Stair, Roof Addition in Award-Winning Reno
When architect Kimberly Neuhaus’s clients first saw the late 19th century carriage house on the market, they appreciated its charm, of course, but what excited them even more was the parking.
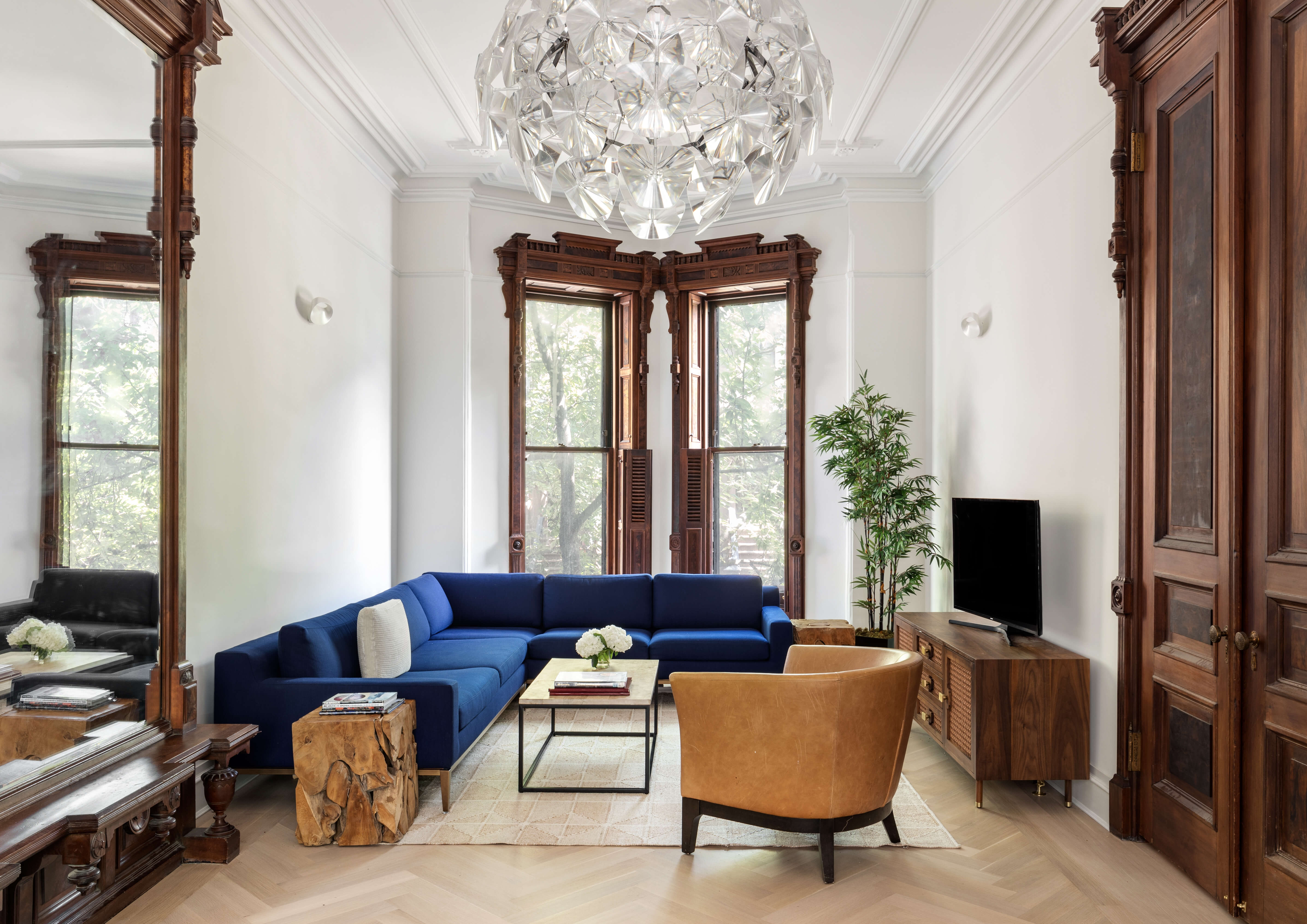
4. The Insider: Impeccable Renovation Brightens, Updates Woodwork-Laden Park Slope Townhouse
By now it’s a familiar story. Young couple purchases a 19th brownstone that hasn’t been updated in decades — in this case, a fine bay-windowed 20-footer on a Historic District block, with mahogany woodwork aplenty — and embarks on a tasteful, well-funded renovation with predictably lovely results.
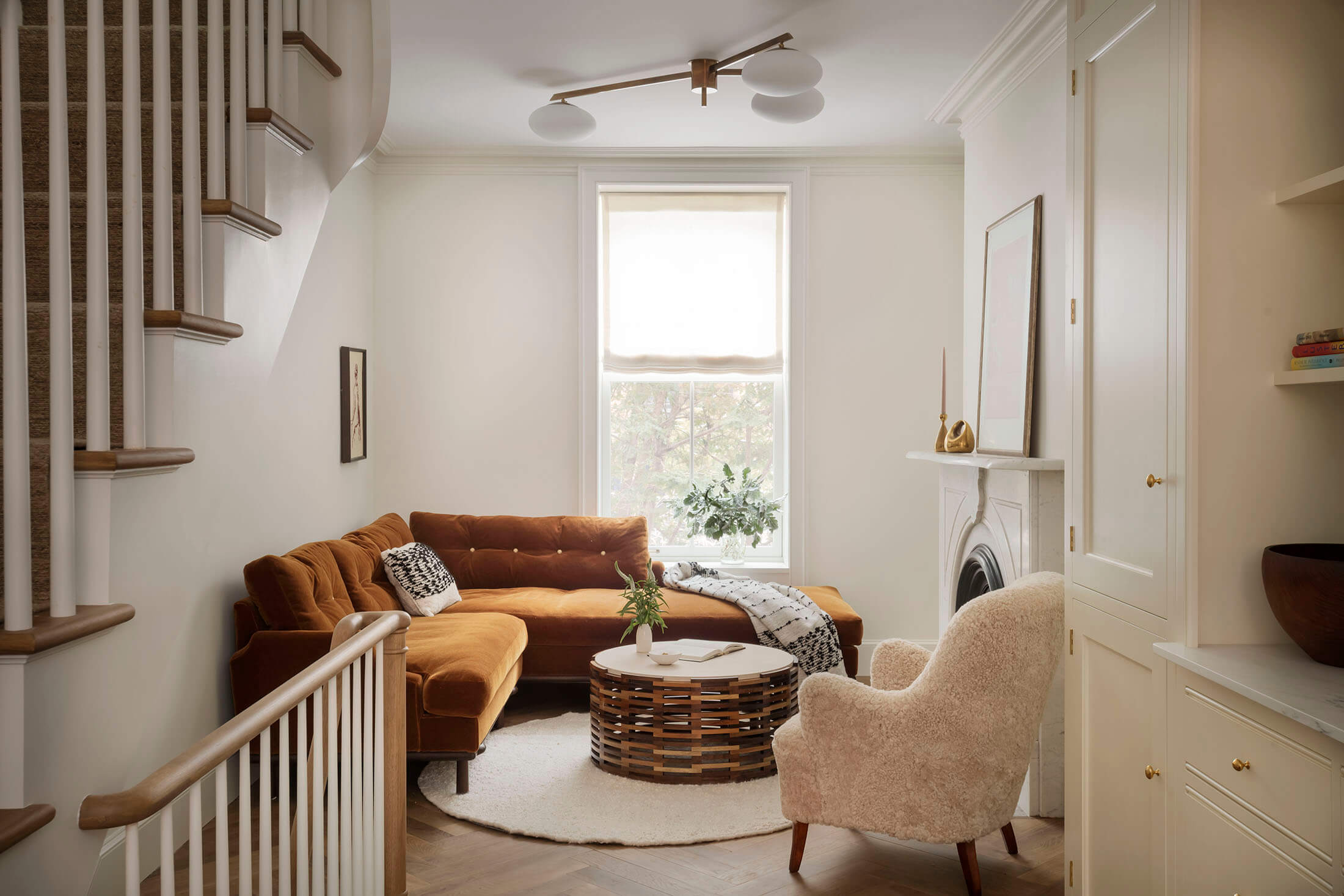
3. The Insider: Tiny Cobble Hill Mews House Gets Elegant High-End Treatment in Major Overhaul
Just because a house is tiny doesn’t mean it can’t be elegant, as this shipshape, 11-foot-wide townhouse shows. The historic three-story mews house was selectively gutted and completely transformed, with both solo living and entertaining in mind, by Gowanus-based Elizabeth Roberts Architects (ERA) into a pied-a-terre for a California professional who travels to New York regularly for work.
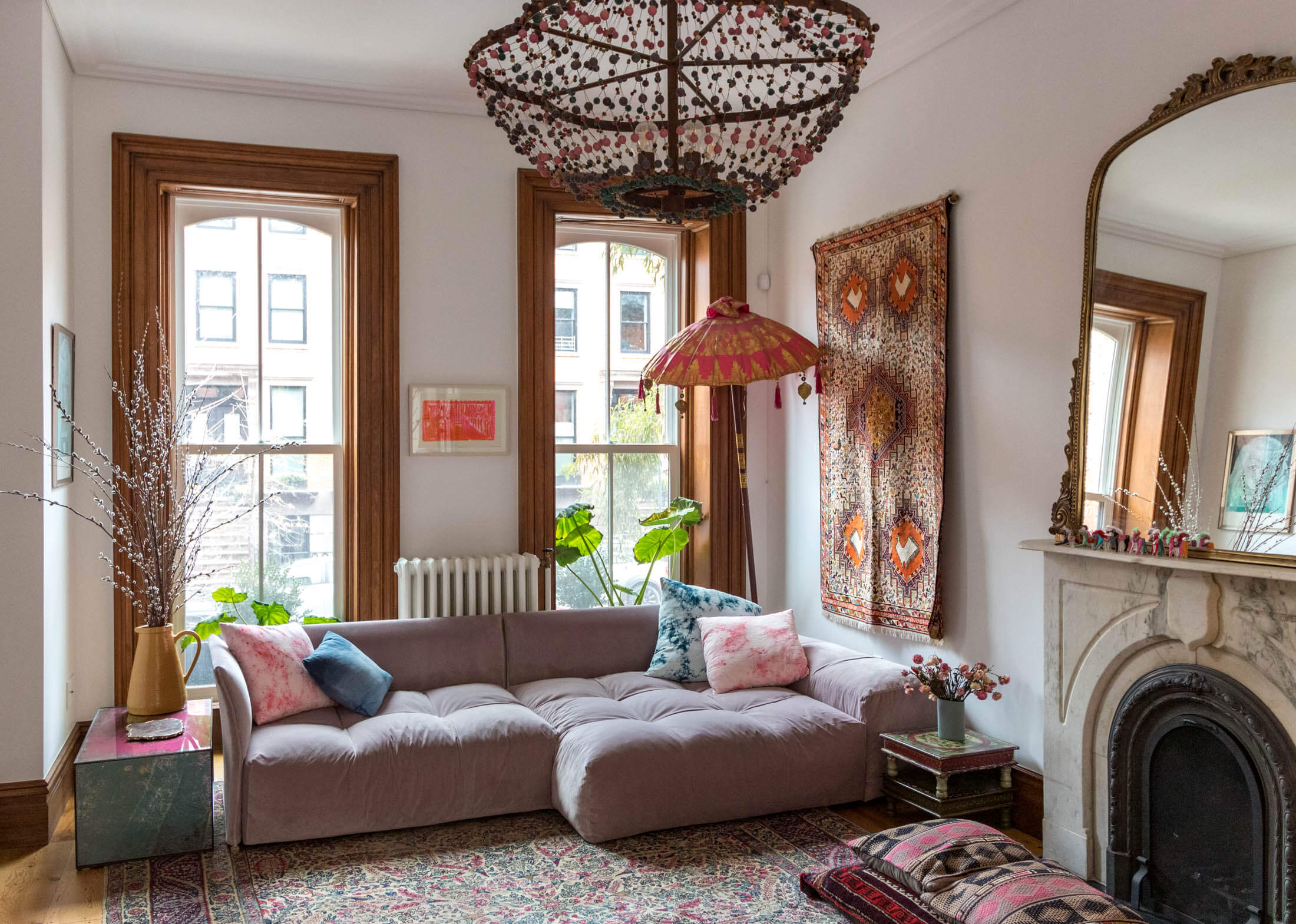
2. The Insider: Fort Greene Family Unveils Townhouse Reno With Chic Global Decor
Once in a rare while, a Brownstoner reader submits photos of a house looking so polished and all-of-a-piece that we can’t pass it up for The Insider. Such was the case with this Civil War-era brownstone whose homeowners Jen Laughlin and Ghislain Thierry brought to our attention after their long, drawn-out renovation was finally complete.
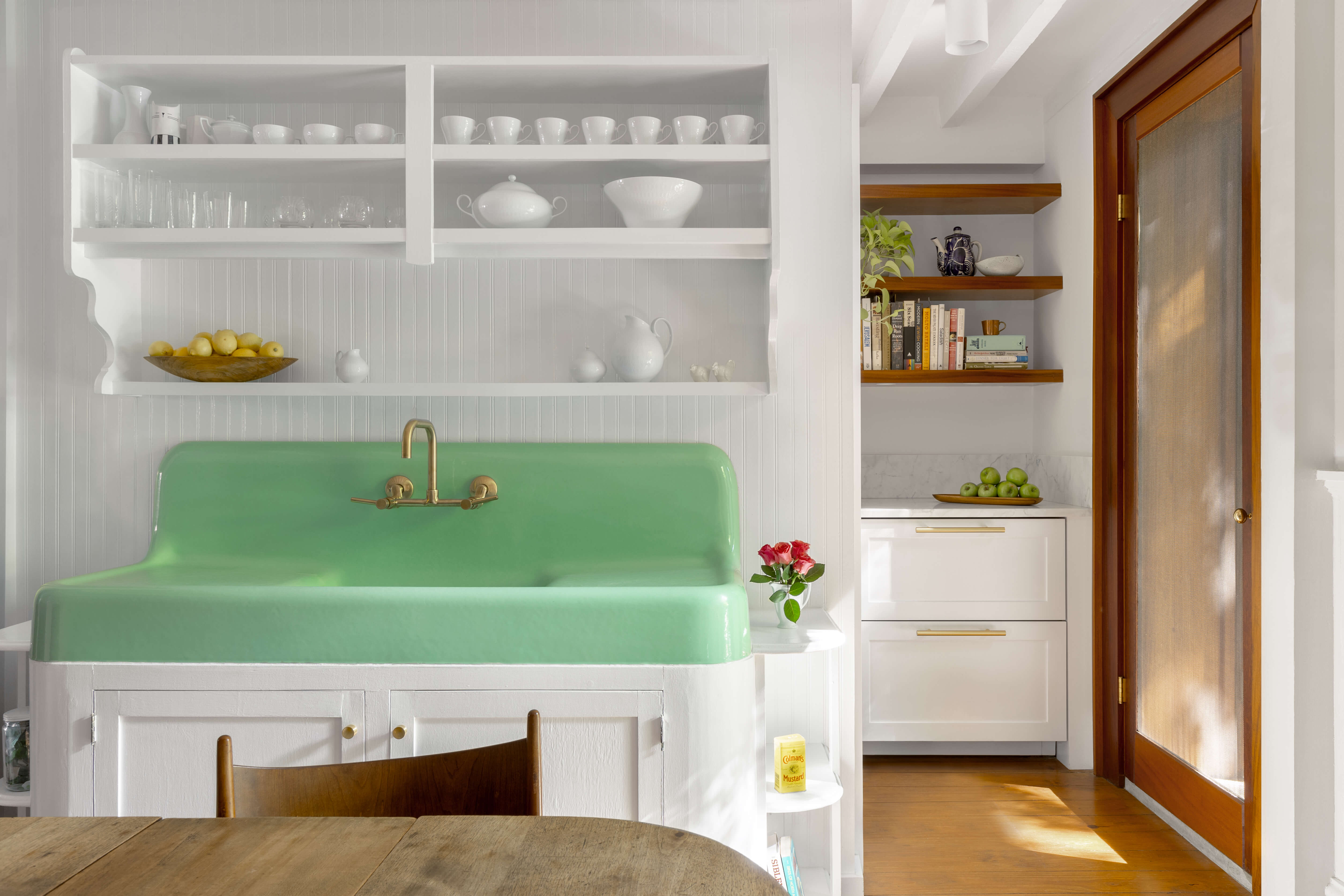
1. The Insider: Prospect Heights Brownstone Retains Old-School Charm in Major Reno
The most unusual aspect of this recent row-house renovation is what the homeowners and their architects, Dumbo-based Robinson + Grisaru, chose not to do. The clients, a pair of empty nesters who decided to stay put rather than downsize once their children were grown, did not blow out the back wall and replace it with steel and glass. They did not install central air, instead choosing a whole-house fan on the roof to pull out hot air.
Related Stories
- The Insider: Designer Conjures Gracious European Feel for Her Family’s Fort Greene Townhouse
- The Insider: Clinton Hill 13-Footer Gains Light, Function, Storage in Parlor-Floor Renovation
- The Insider: Three Cousins Rethink Row House Living With Communal Reno in Prospect Heights
Email tips@brownstoner.com with further comments, questions or tips. Follow Brownstoner on Twitter and Instagram, and like us on Facebook.

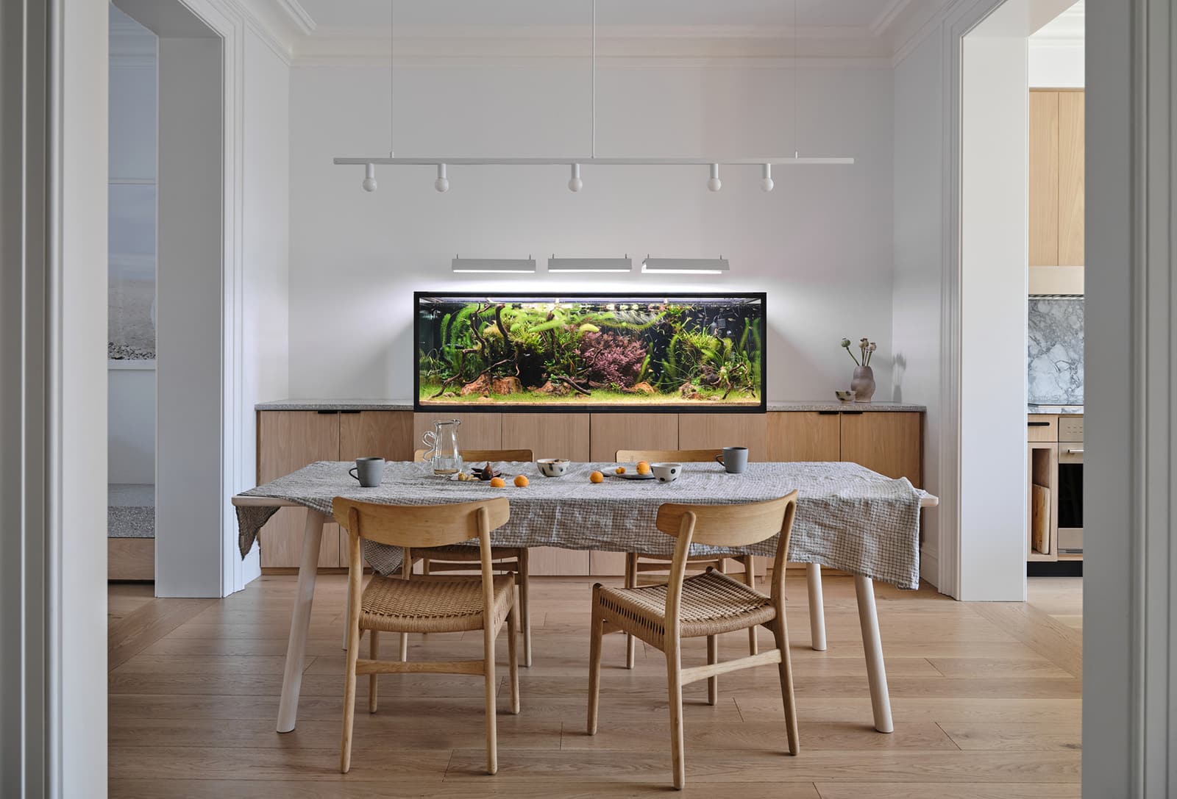
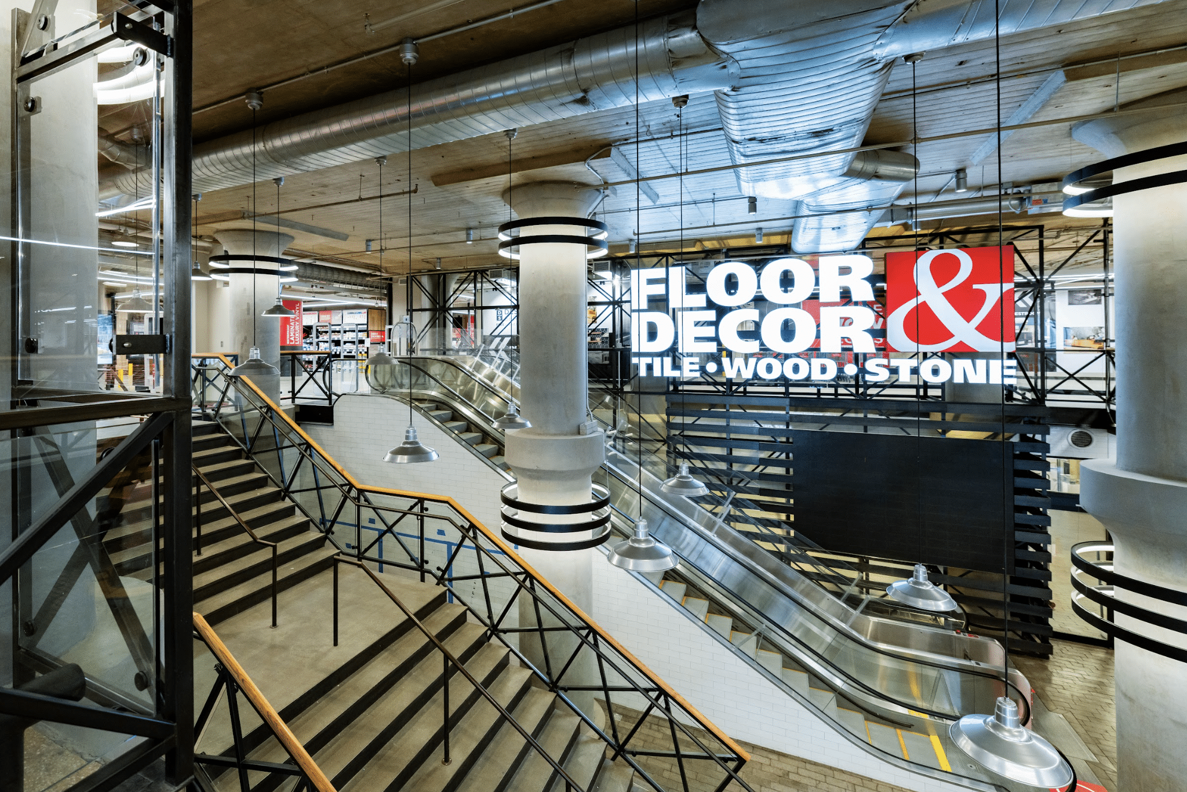
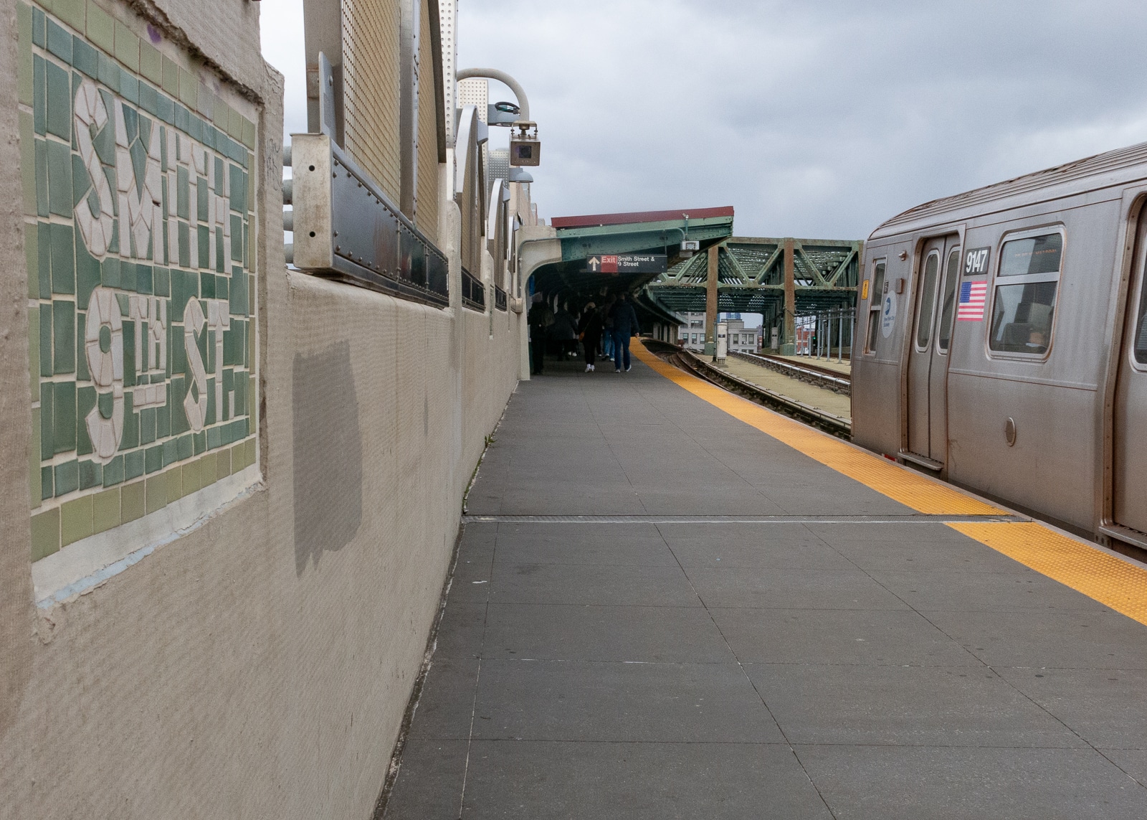
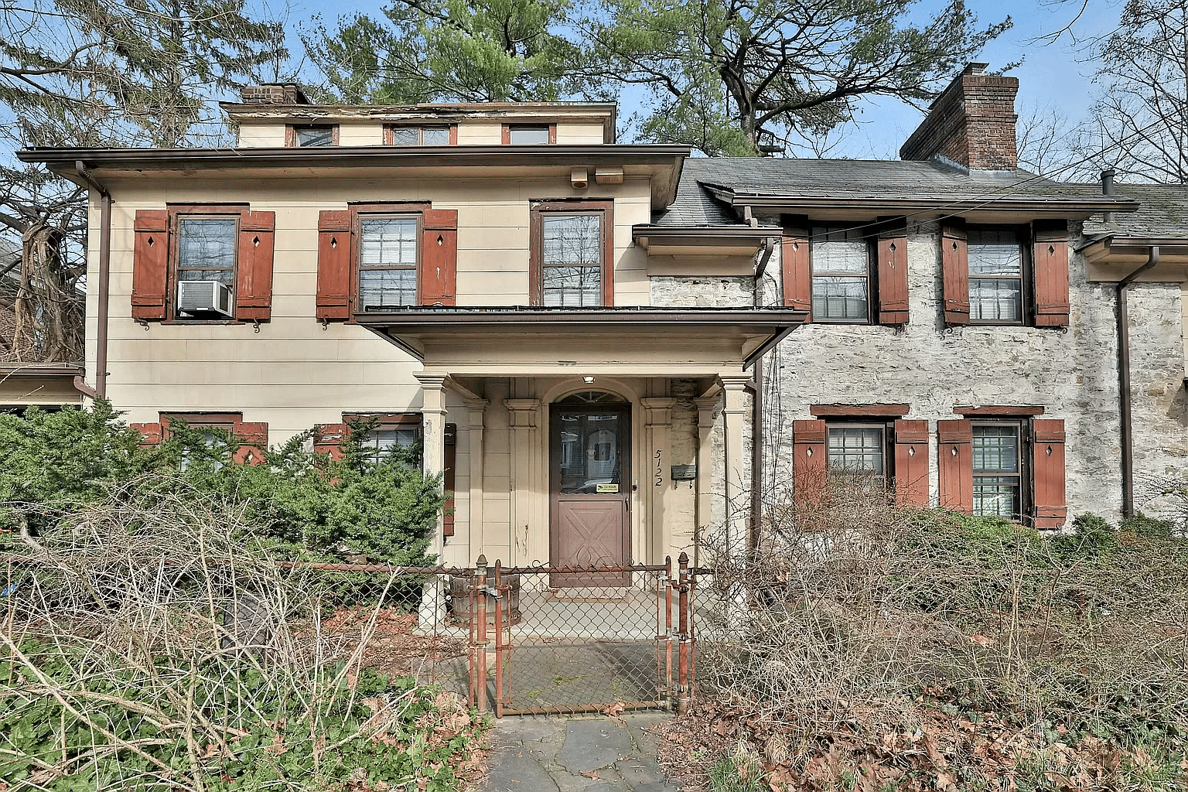




What's Your Take? Leave a Comment