Carroll Gardens Brownstone With Plasterwork, Wood Burning Fireplace Asks $8.75 Million
Only two floors of this Carroll Gardens brownstone are depicted in the listing, but there are enough details to entice, including plasterwork, moldings and a marble mantel.

Only two floors of this Carroll Gardens brownstone are depicted in the listing, but there are enough details to entice, including plasterwork, moldings and a marble mantel. On top of that, the house is 25 feet wide and on a corner, with four exposures on some floors.
At 393 Clinton Street, the Italianate-style house still has its ornate cornice, but its front facade has been altered over the centuries since its circa late 1860s construction. The historic tax photo shows it without a stoop; the current one dates to after the 1981 tax photo. Perhaps the earliest owner was the Dr. Harrison A. and Cornelia Tucker family, who were in residence at least from the early 1870s to the early 20th century. Dr. Tucker practiced out of the house, and certificate of occupancy records show a garden level medical office until the mid 20th century.
While the most recent certificate of occupancy, dating from 1970, lists the house as a four-family, it is currently arranged as a three-family with a lower duplex and two floor-through apartments above. The listing doesn’t mention their status or include any photos, but an old listing shows the top floor unit with wood floors, white trim and a roof terrace. Above the rental units, the listing notes, is an “undeveloped” attic with windows.
The duplex benefits from the ornate parlor floor, whose front parlor boasts intricate plasterwork, a wood burning fireplace with marble mantel, and pilasters framing the entrance to the dining room. The plasterwork is repeated there, but all the details, from ceiling medallion to baseboards, are painted a deep blue.
A study beyond, described as a possible media or breakfast room in the listing, has an en suite bath and a door to the rear deck. The steel terrace is big enough to hold a barbecue and has steps down to the garden.
An adjacent galley kitchen is not recently updated but appears in excellent condition. It has a window, wood cabinets, an exposed brick wall, granite counters and a dishwasher.
On the garden level are three bedrooms — one with an adjoining study — a full bath and laundry. The bedrooms all have wood floors and white trim. None of the bathrooms are shown so they might be in need of attention.
The garden is accessible from the rear deck, the garden level and via an entrance on Union Street. The paved space has room for outdoor dining and abuts the brick wall of the neighboring carriage house.
The property hasn’t been on the market in decades. Listed with Brian Lehner of Brown Harris Stevens, it is priced at $8.75 million. Worth the ask?
[Listing: 393 Clinton Street | Broker: Brown Harris Stevens] GMAP
Related Stories
- Find Your Dream Home in Brooklyn and Beyond With the New Brownstoner Real Estate
- Axel Hedman-Designed PLG Limestone With Red Tile Roof, Woodwork, Mantels Asks $2.229 Million
- Estate Condition PLG Tudor With Parquet Floors, Wainscoting, Window Seats Asks $1.95 Million
Email tips@brownstoner.com with further comments, questions or tips. Follow Brownstoner on Twitter and Instagram, and like us on Facebook.

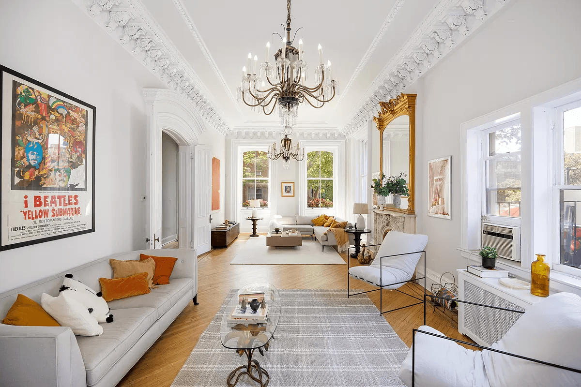
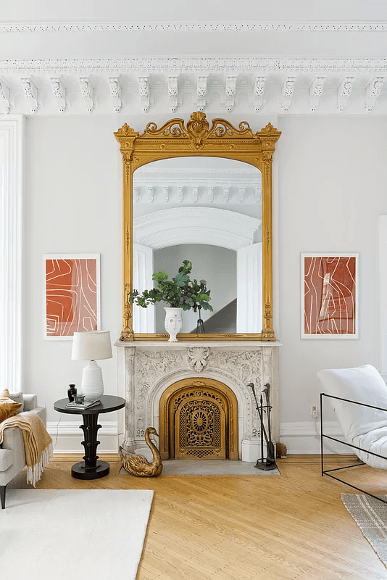
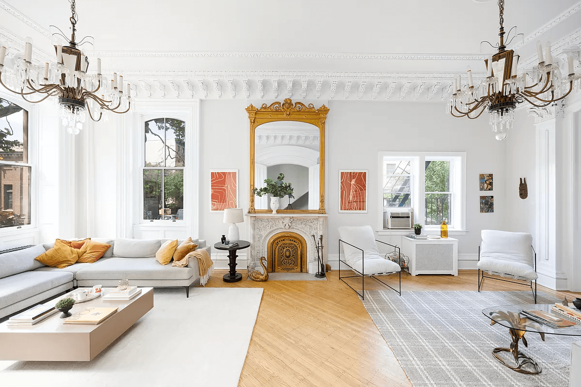
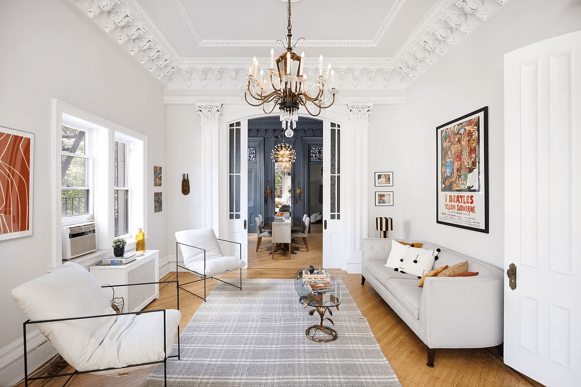
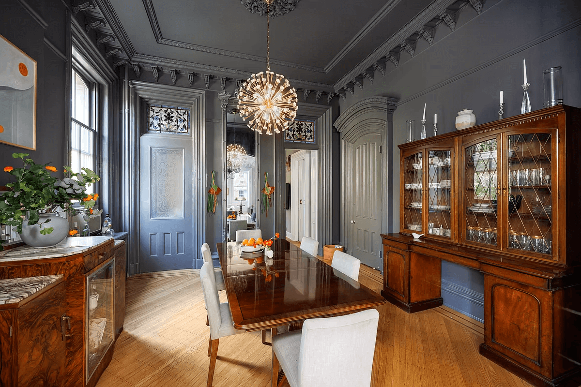
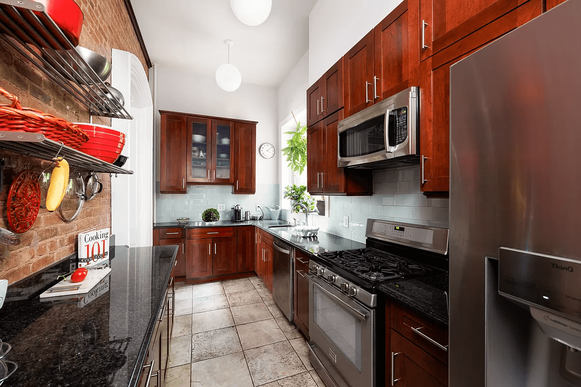
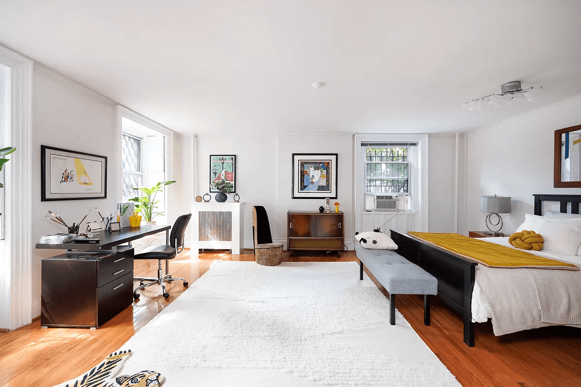
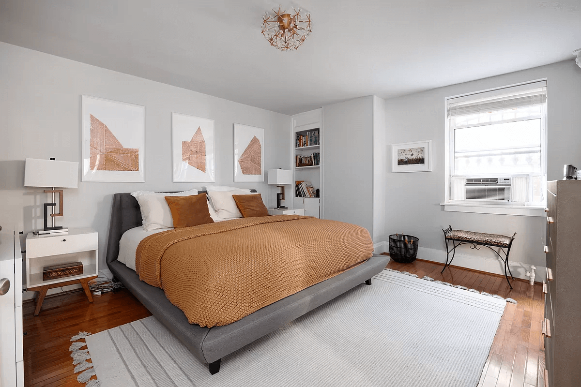
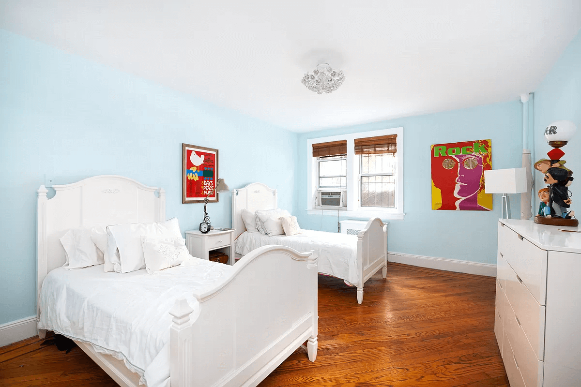
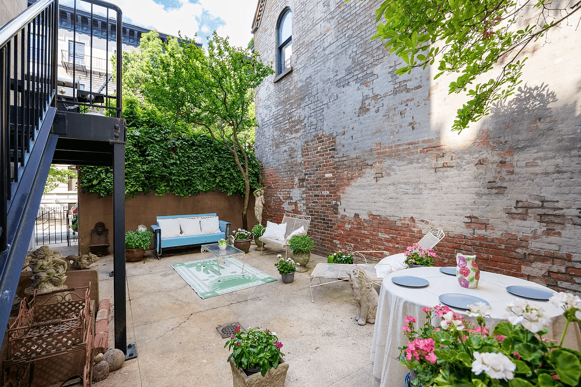
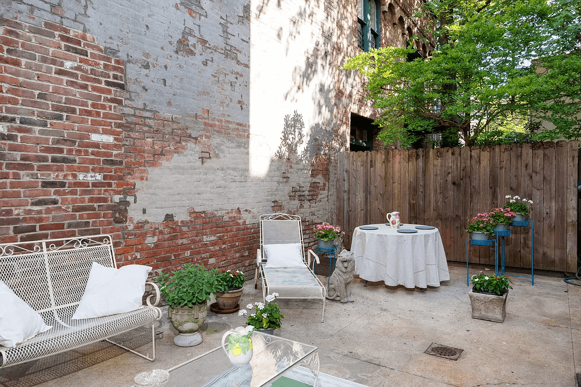
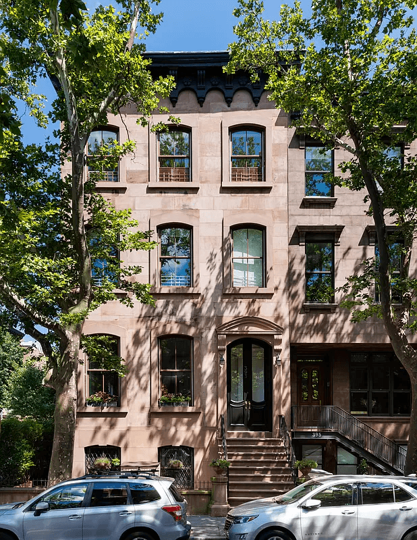
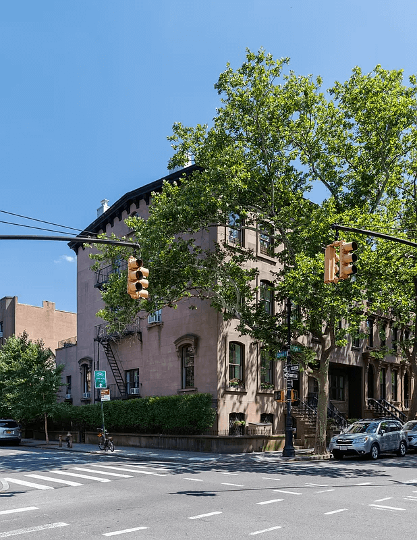
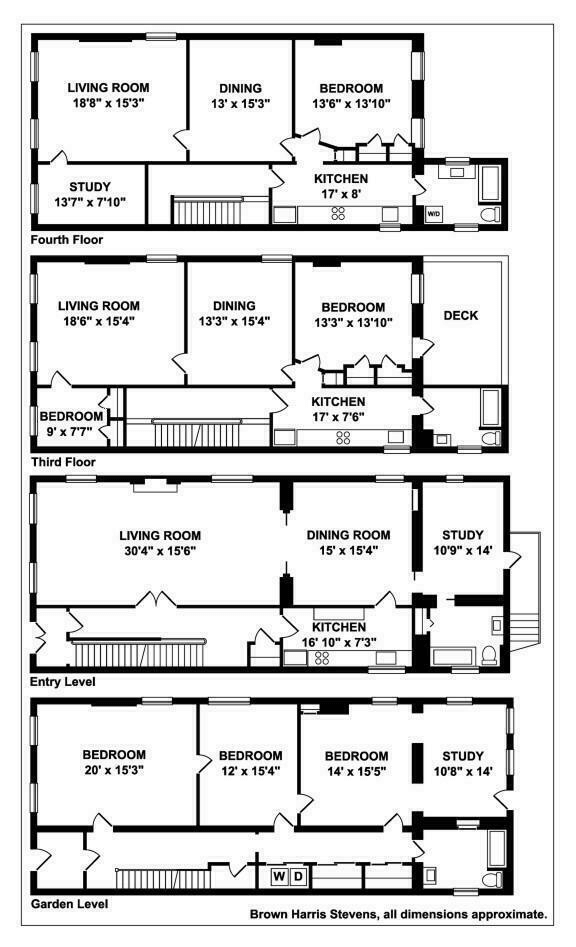
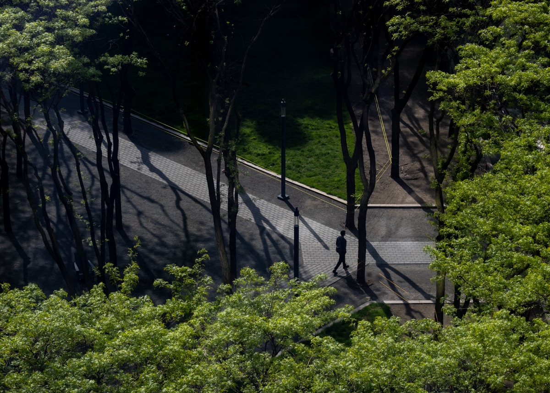

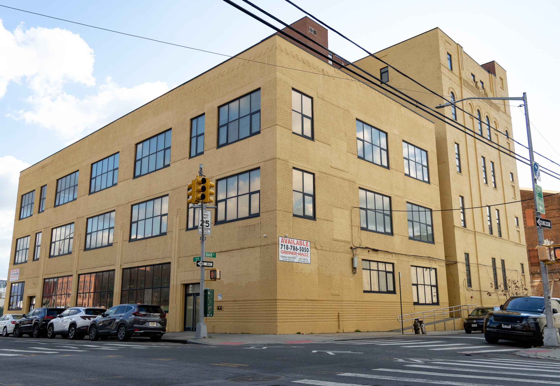
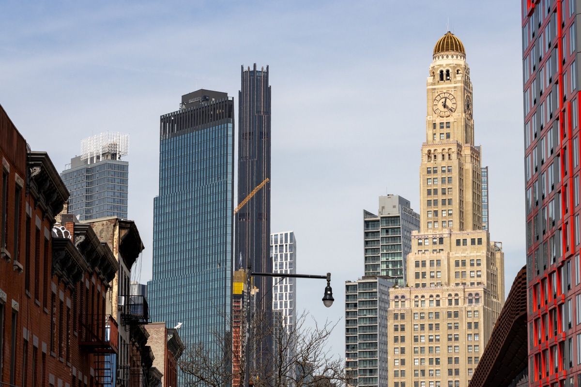




What's Your Take? Leave a Comment