West Midwood Standalone With Mantels, Deco Baths, Garage Asks $1.499 Million
For a buyer looking to put in a bit of work, this early 20th century standalone house has some period details, a generous amount of living space and a private driveway leading to a garage.

For a buyer looking to put in a bit of work, this early 20th century standalone house has some period details, a generous amount of living space and a private driveway leading to a garage.
The estate-condition property at 769 Argyle Road is in the Flatbush micro nabe of West Midwood, which was developed by the Germania Real Estate Improvement Company around the turn of the last century. Founded in the 1890s, it transformed former farmland throughout Flatbush into new suburban communities. The company transferred a number of lots on this block of Argyle Road (then known as East 13th Street) in 1905 to one of the builders active in the area, the John R. Corbin Co. It isn’t clear if Corbin was the builder behind this detached house, which has some Colonial Revival touches on the exterior and a bit of Arts and Crafts style on the interior.
The house hasn’t changed hands in decades, and the interior shows some original details like built-ins and wood floors along with some later alterations, including Deco-era baths and a vintage kitchen. Entry to the house is through a sun room, whose windows with fanlights can can be seen clearly in the circa 1940 tax photo.
French doors open into the generously sized living room, which has leaded glass windows on either side of a distinctive river rock fireplace. There are picture rails and moldings as well as wood floors with an inlaid border. Pocket doors lead to an adjoining dining room with a painted brick mantel and a built-in with leaded glass door.
At the rear of the house, the kitchen is from a more mid-century era with red linoleum floor, wood cabinets with vintage hardware, laminate counters and pegboard storage. For a new owner who wants to upgrade the space, there is a fair amount of room to work with along with two windows and access to the basement and the rear yard. There is also an adjoining full bath, one of two in the house, with a Deco built-in shower and black and white tile.
Upstairs on the second floor are three bedrooms, all with closets, along with the other full bath. The latter has a pink and burgundy palette, although there has been some unfortunate patching of the original floor tile. Intact though is the original sink and tub, sconce, medicine cabinet and the burgundy accessories and accent tiles.
On the third floor are two more bedrooms and the potential to create another full bath in the bonus room.
Laundry is in the unfinished basement along with a toilet room.
The concrete block garage, which was in place at least by 1913 when resident E. S. Brittin registered a Stearns auto at the address, takes up much of the rear yard. There is a patch of grass and some shrubbery with potential.
An open house by appointment is set for Saturday, November 19 from 12:30 to 1:30 p.m. Rebekah Carver of Douglas Elliman has the listing and it is priced at $1.499 million. What do you think?
[Listing: 769 Argyle Road | Broker: Douglas Elliman] GMAP
Related Stories
- Estate-Condition Clinton Hill Brick House With Marble Mantels, Plasterwork Asks $2.795 Million
- Flatbush Standalone With Mantels, Updated Bathrooms, Garage Asks $2.895 Million
- Clinton Hill Romanesque Revival Row House With Wainscoting, Mantels Asks $2.985 Million
Email tips@brownstoner.com with further comments, questions or tips. Follow Brownstoner on Twitter and Instagram, and like us on Facebook.

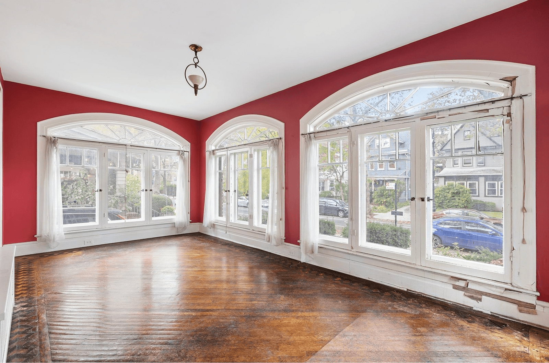
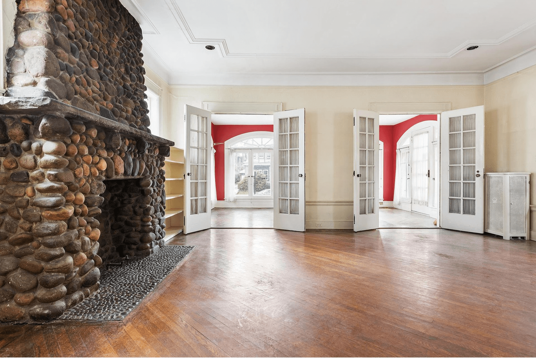
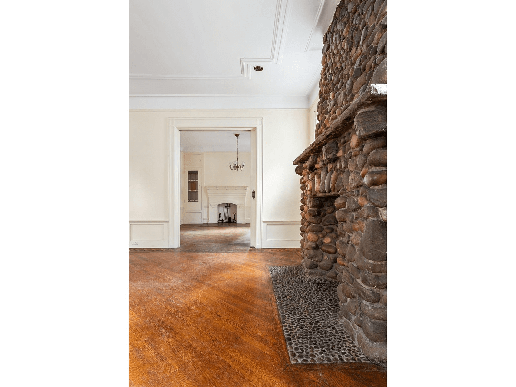
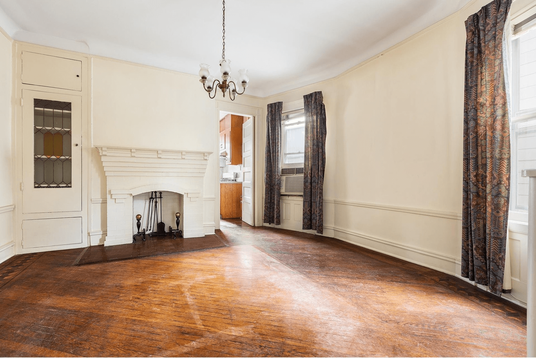
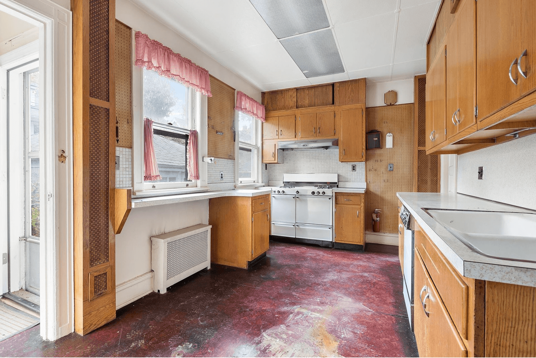
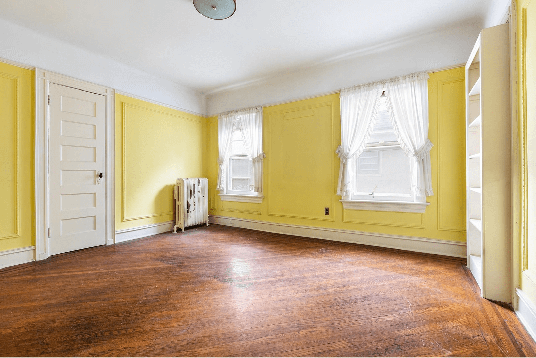
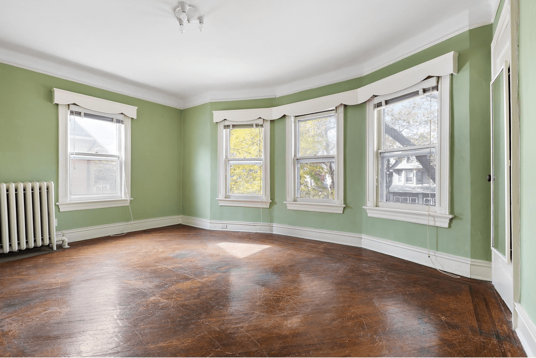
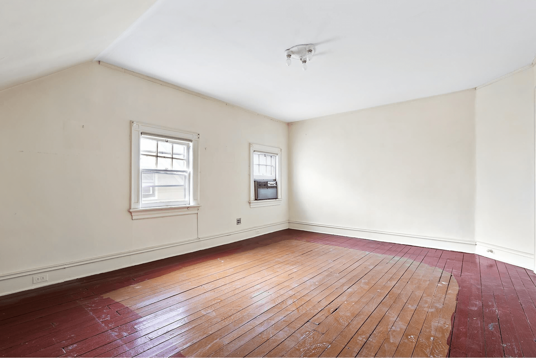
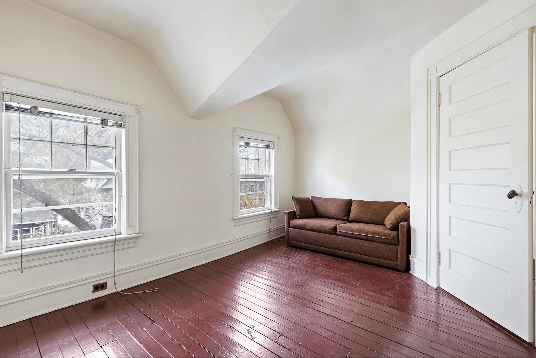
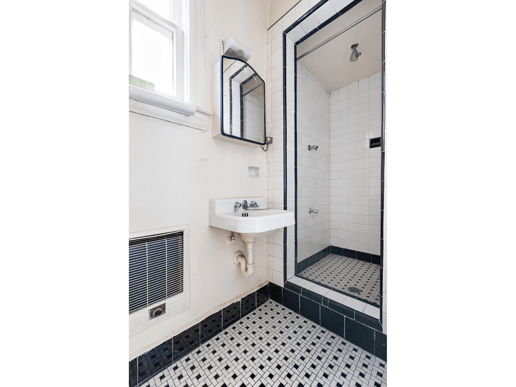
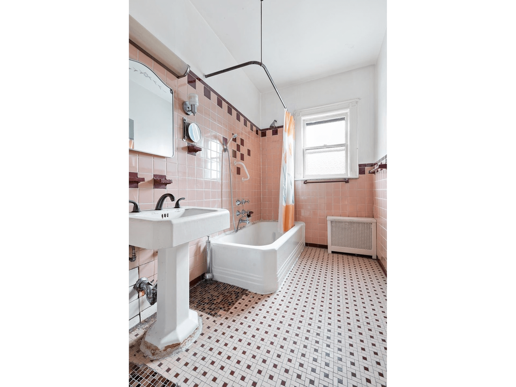
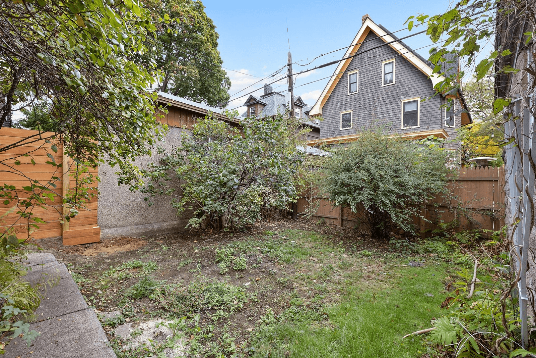
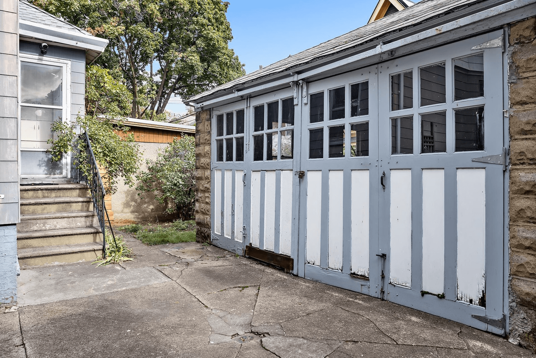
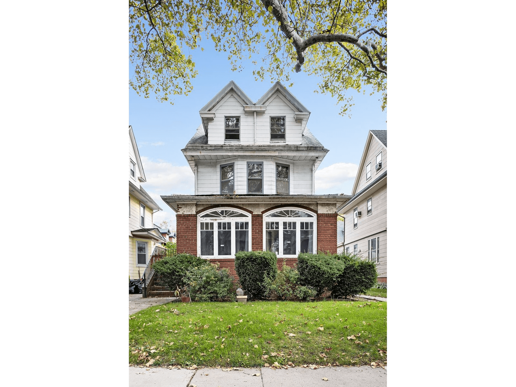
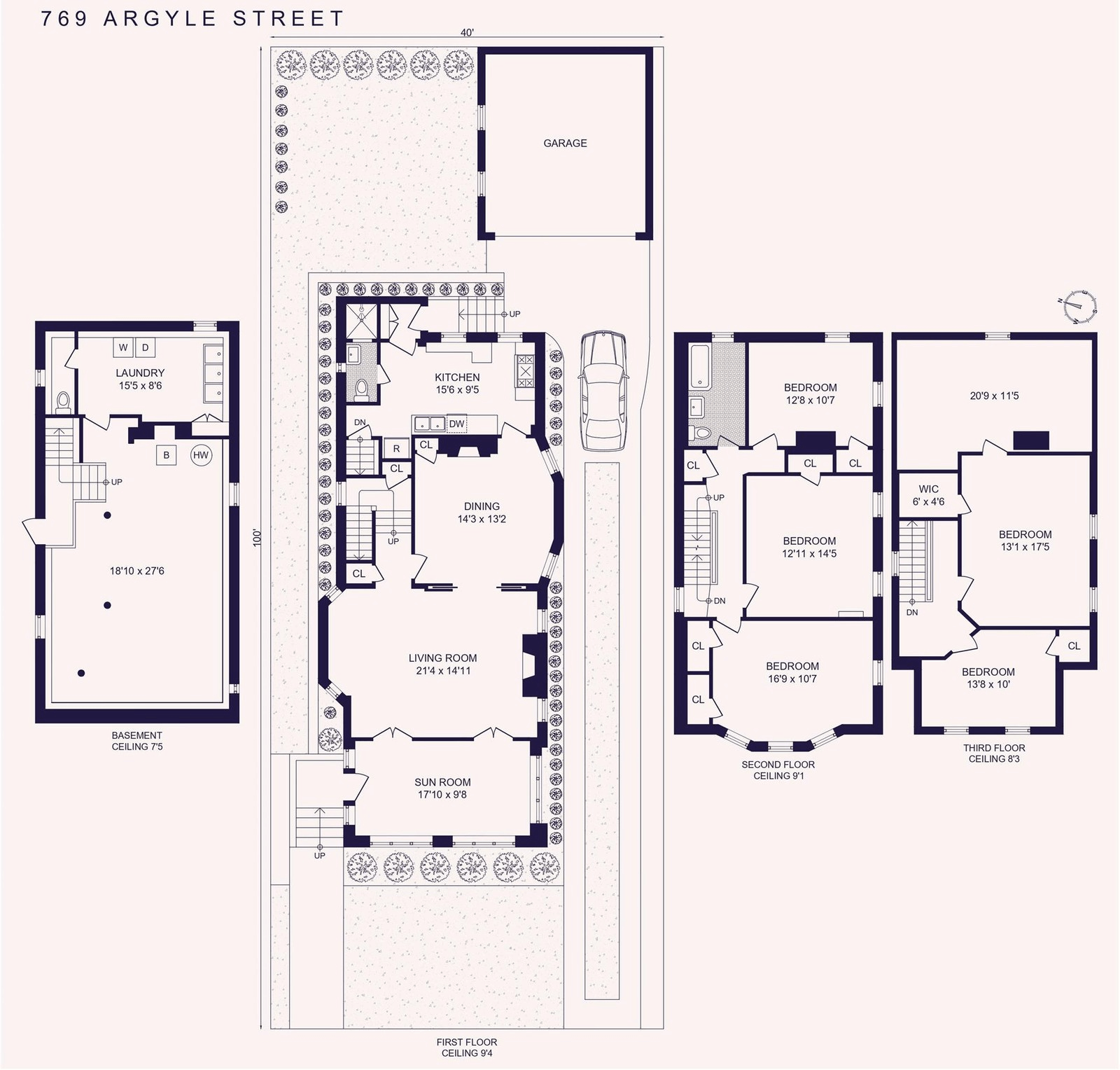
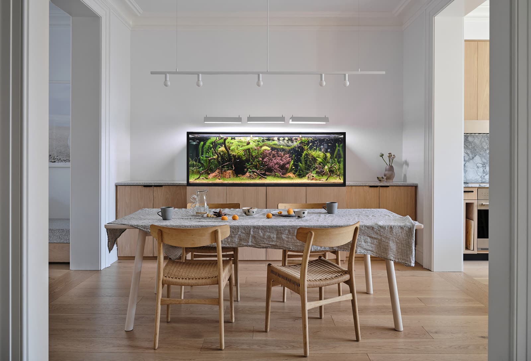
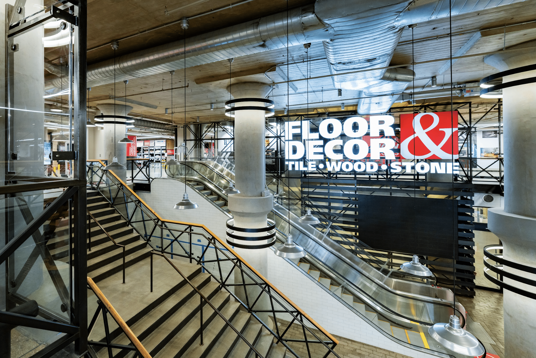
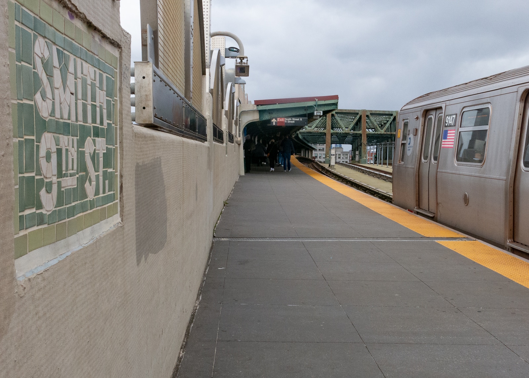
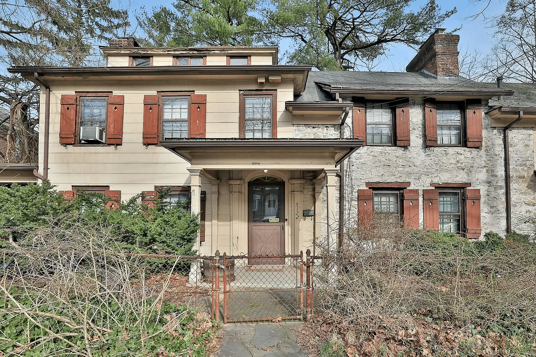




What's Your Take? Leave a Comment