The Insider: Views, Views Everywhere Following Gut Reno of Duplex Penthouse in Park Slope
The apartment’s current owners bought the space as a pied-à-terre, then decided to make it their primary residence.

Photo by Regan Wood
When the architectural firm of Emery Roth, best known for the Renaissance Revival-style San Remo on Central Park West, designed a pale brick 17-story apartment building on Prospect Park West in the late 1920s, expansive windows were not part of the scheme. Somehow, a 1,600-square-foot penthouse apartment with a lofted upper level made it into the 21st century with the potential of spectacular park and skyline views mostly unrealized.
The apartment is surrounded on three sides by terraces totaling 2,300 square feet, so perhaps views from inside were considered less important. But that’s not how the apartment’s current owners, a couple who bought the space as a pied-à-terre, then decided to make it their primary residence, saw it.
“The main goal of the clients was to maximize views,” said Kim Letven, a partner in Lower Manhattan-based NV/design.architecture, which undertook what became a major renovation.
The project began modestly. Initially, there was only a steep, narrow stair to the upper level. “We were originally brought in just to do a new stair,” said Letven. “The scope grew to every single thing in the entire apartment.” NV/da enlarged some window openings and added new ones, took down the dividing wall between the dining and living rooms to create one open space with three exposures, removed a dropped ceiling on the upper level and created decorative coffers around existing structural beams. They also laid new floors of reclaimed wood, and created a luxurious custom kitchen and three new baths — all the way down to new moldings, wainscoting and even radiator covers.
Exterior work on the terraces was a key part of the project. Most impressive was the re-creation of Beaux Arts-style ornamental elements around three new French doors leading to the terrace (top photo). “The motifs for the door casings and surrounds are borrowed from the building’s existing motifs,” said Richard Stora, an associate at the firm who served as project manager. “We made a mold from a digital scan” of those decorative elements, he said, then fabricated them of GFRC [glass fiber reinforced concrete], further enhancing them with hand-carving.
Though the architects made changes to the building façade, “We got a little bit lucky,” Letven said. “The historic district jogs around the building, so we didn’t have to go through Landmarks.”
Furnishings belong to the homeowners.
In the living room, an existing wood-burning fireplace was converted to gas, with a marble mantel imported from Jamb in London.
The flooring is antique reclaimed French oak with a dark fumed finish, laid in a herringbone pattern.
The architects enlarged existing window openings at either end of the main living space, inserting new sliders of Vitrocsa structural glass leading to terraces on both sides. “With structural glass, the frames can be extremely small, to get the most out of the views,” Letven said.
The window at the head of the dining table is a new insertion.
The L-shaped kitchen has custom cabinetry with an antique finish, countertops and backsplash of Calacatta Borghini marble, a hammered copper stove hood and a floor made of century-old reclaimed limestone.
One of two bedrooms on the penthouse’s lower level retains the existing sliding doors, the only such original glass left in the apartment.
A gracious new staircase to the upper level replaced an inadequate existing one. A new steel window frames the view at the top.
A new coffered ceiling and newly enlarged windows and doors vastly improved the lofted upper level, an open bedroom/study comprising about 350 square feet.
This had been an unappealing throwaway space, hard as that may be to believe. “The tower level wasn’t used,” said Sorta. “The windows were very small and it had a small metal door. We enlarged all the openings” to take full advantage of the expansive terrace, city views and big sky.
The subway-tile walls in one of three new bathrooms are trimmed with Calacatta marble.
One of three elaborate pediments created by NV/da of lightweight concrete tops a new steel-and-glass French door.
The brickwork and cornice along the roofline are original to the building. The round porthole window belongs not to the apartment but to a machine room above.
What looks like a castle turret is a functional flue shared by building residents.
[Photos by Regan Wood]
The Insider is Brownstoner’s weekly in-depth look at a notable interior design/renovation project, by design journalist Cara Greenberg. Find it here every Thursday morning.
Got a project to propose for The Insider? Please contact Cara at caramia447 [at] gmail [dot] com
Related Stories
- The Insider: Brownstoner’s in-Depth Look at Notable Interior Design and Renovation Projects
- The Insider: Impeccable Renovation Brightens, Updates Woodwork-Laden Park Slope Townhouse
- The Insider: Young Owners Impart Bright, Open Feel to Classic Cobble Hill Townhouse
Email tips@brownstoner.com with further comments, questions or tips. Follow Brownstoner on Twitter and Instagram, and like us on Facebook.


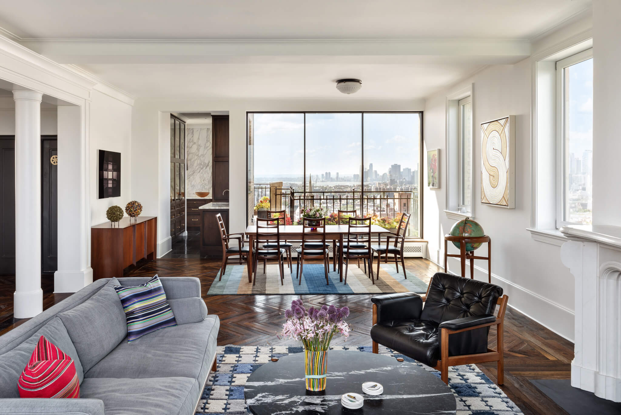
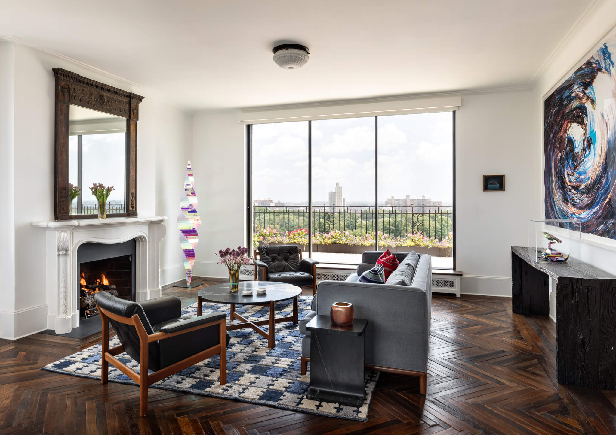
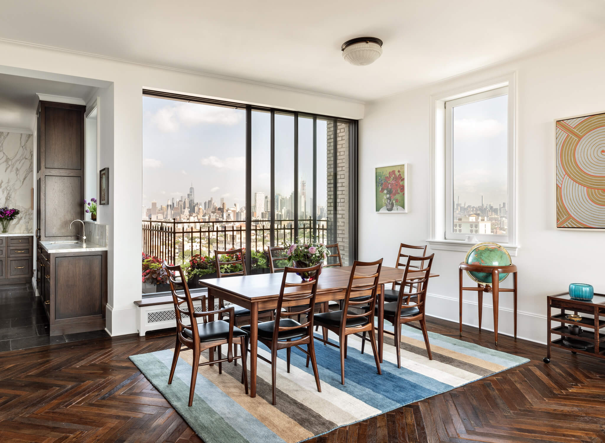
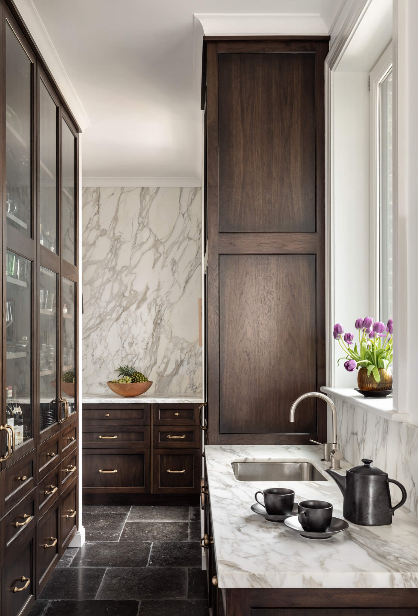

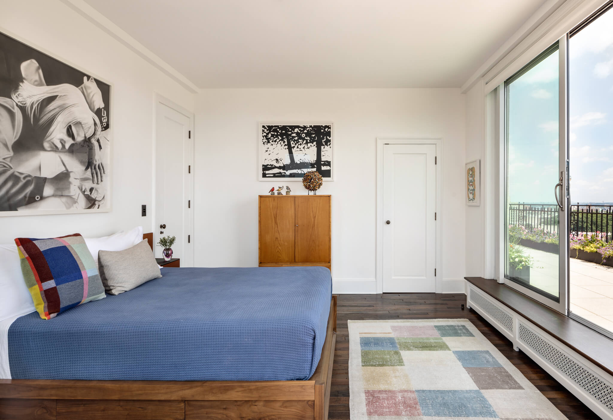
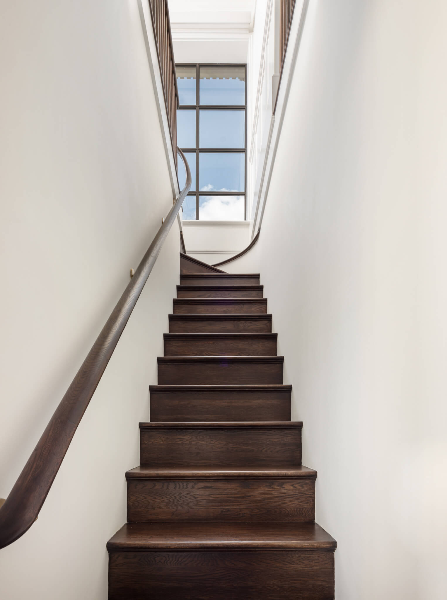
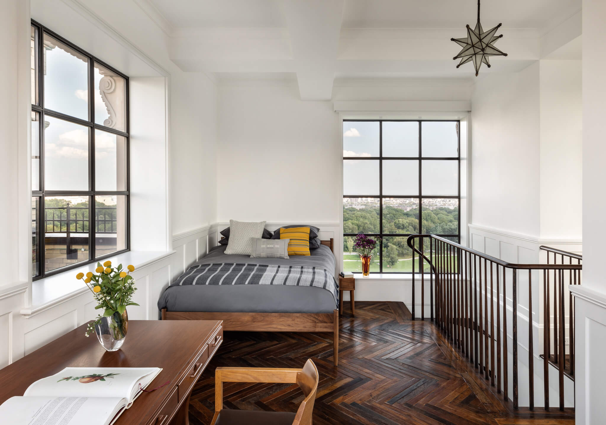

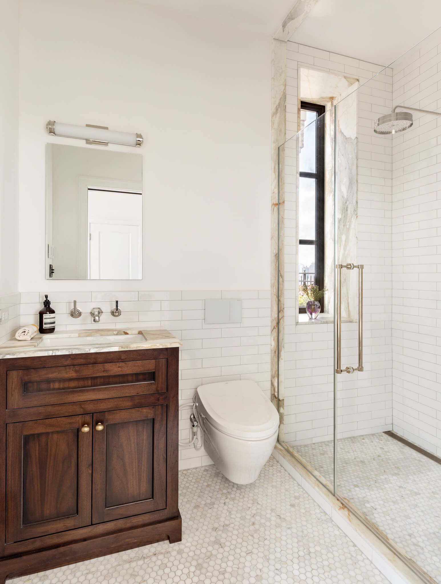
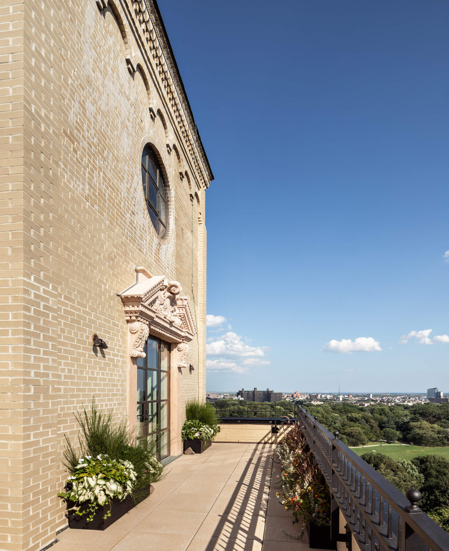
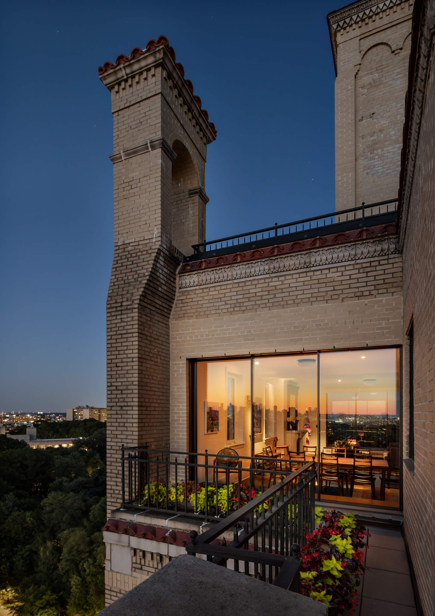
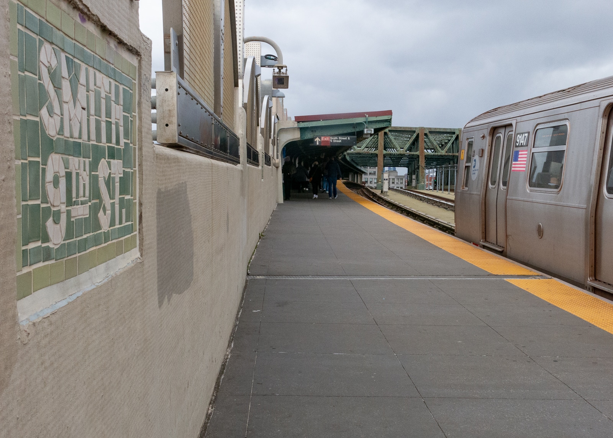
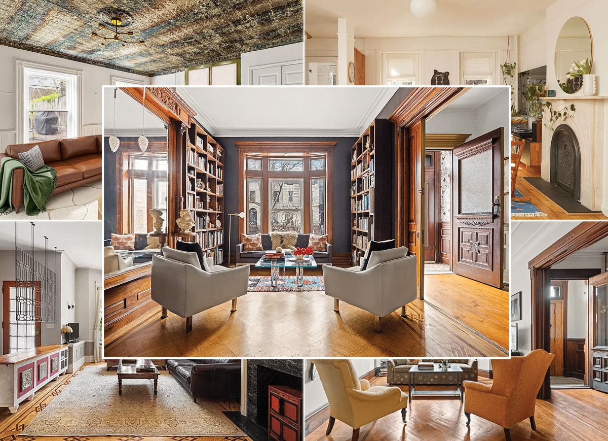
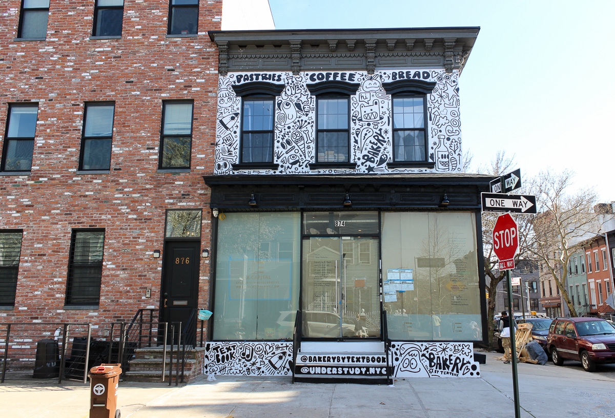
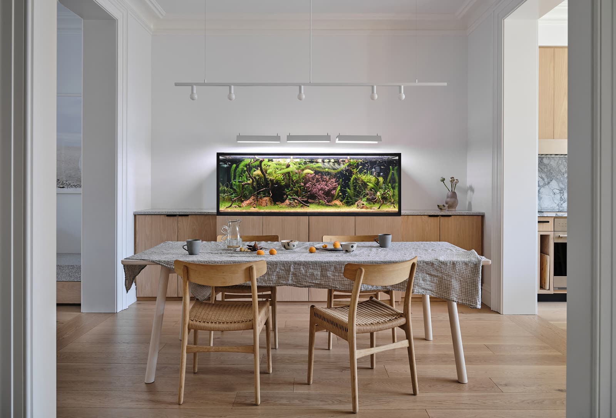




What's Your Take? Leave a Comment