The Insider: Nearly Intact Windsor Terrace Limestone Gets a Full-on Refresh for Young Family
Architect Sonya Lee carefully fitted the well preserved row house with new plumbing, wet rooms, and millwork.

Photo by Hanna Grankvist
Got a project to propose for The Insider? Contact Cara at caramia447 [at] gmail [dot] com.
This bow-front townhouse, built at the turn of the last century, is typical of its leafy neighborhood, with bay windows on all three stories, decorative details carved into its limestone facade, an elaborate cornice, and a wealth of interior woodwork.
Purchased recently by a couple with two young children, the house seemed in good shape when architect Sonya Lee, a LEED-certified architect licensed to practice in three states, first laid eyes on it. But looks proved deceiving. “On a cosmetic level, everything looked fine,” she said. “But behind the scenes, all the plumbing was derelict and broken down, and the kitchen at the rear of the garden level was a 1980s Home Depot renovation,” with fluorescent lighting, a large walk-in closet, and a cumbersome washer/dryer eating up much of the space.
“The basics of function were lacking,” Lee said. Though there were original built-ins in several places, “none of the drawers actually opened.” Nor did many of the drafty windows.
Lee and her team made things right, updating all the plumbing and electrical and installing central air, mindful of “not dropping random soffits that would interfere with the nice plasterwork.” The windows were replaced with new Jeld-Wen aluminum-clad wood windows throughout.
On the upper floors, she refashioned awkward angled spaces into closets, carving out laundry and linen storage near the bedrooms, and increased the size of a top-floor bathroom, installing a new skylight in lieu of a tiny window looking into an air shaft.
Developer William M. Calder built more than three thousand townhouses in turn-of-the-century Brooklyn, often marked by bay windows and limestone facades. (He was also a U.S. Congressman and Senator.)
The late Victorian woodwork, including newel posts, balusters, and a gingerbread flourish in the front hall, had never been painted and were in “incredible condition,” the architect said.
The parlor floor’s moldings and parquet floor remained just as they were a dozen decades ago. The front room was mostly unfurnished at the time of the photo shoot, except for a pendant fixture from CB2; the middle section, painted deep blue with a chandelier found on Etsy, is used as a play space at the moment, Lee said, and “usually filled with toys.”
A cheery yellow day bed and Olivia pendant from West Elm furnish the back parlor, which serves as an occasional guest room.
Lee designed a spacious open kitchen, with a new white oak herringbone floor that ties tonally into the original parquet in the better-preserved front half of the garden level. Cabinetry was composed of IKEA boxes, with doors from Semihandmade and distinctive half-moon pulls from CB2.
Large glass patio doors on the rear wall bring in abundant light.
Where once there was an awkward walk-in closet, Lee created an informal dining area.
The front room on the garden level is where the family watches TV. Dilapidated built-ins were “too hard to salvage,” Lee said. She installed modern cabinetry instead, routing new air conditioning above and below.
The primary bedroom, with a statement Tense pendant, had been joined to a narrow side room, which is now used as a home office with its own new door from the hall.
White-painted millwork in one of the children’s rooms is a combo of vintage and new.
A top-floor bathroom, one of 2.5 in the house, was enlarged into an existing air shaft, with a new skylight that engulfs the room in natural light. Colorful cement tiles from Popham line the shower, with more muted large tile forming a wainscot.
[Photos by Hanna Grankvist]
The Insider is Brownstoner’s weekly in-depth look at a notable interior design/renovation project, by design journalist Cara Greenberg. Find it here every Thursday morning.
Related Stories
- The Insider: Windsor Terrace Garden Floor Reimagined as Flexible, Multi-Purpose Space
- The Insider: Family Restores, Reinvigorates Bed Stuy Brownstone — Starting With the Woodwork
- The Insider: Architect Polishes Stately Forest Hills Tudor-Style Home for Multi-Generation Family
Email tips@brownstoner.com with further comments, questions or tips. Follow Brownstoner on Twitter and Instagram, and like us on Facebook.


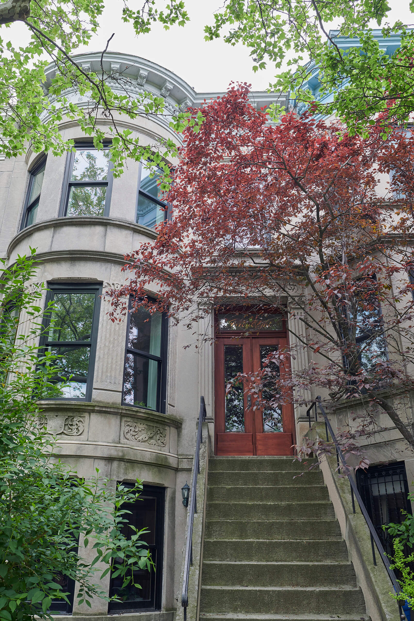
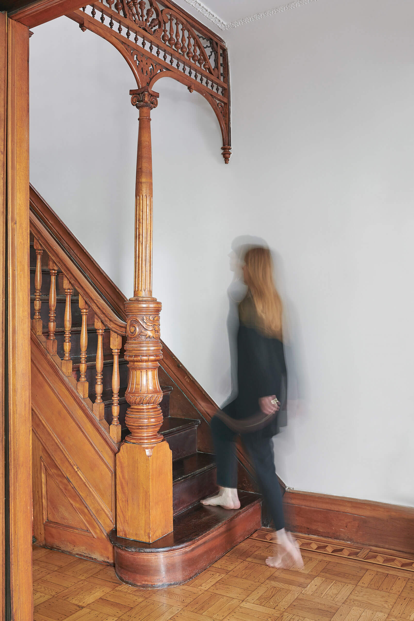
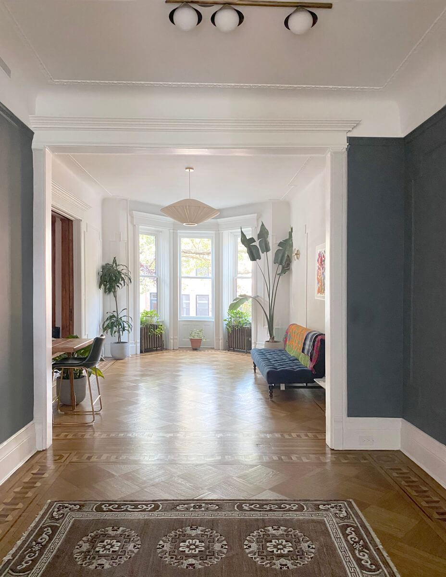
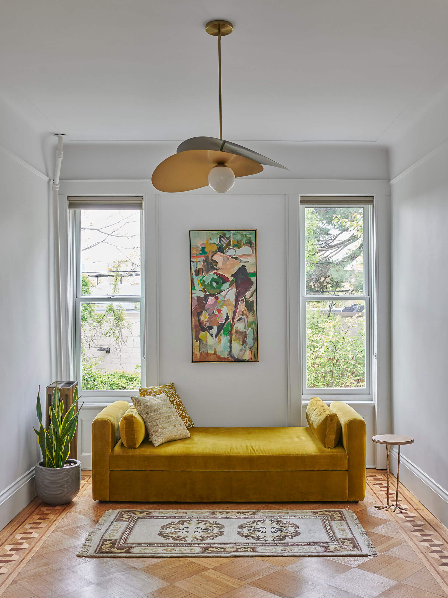
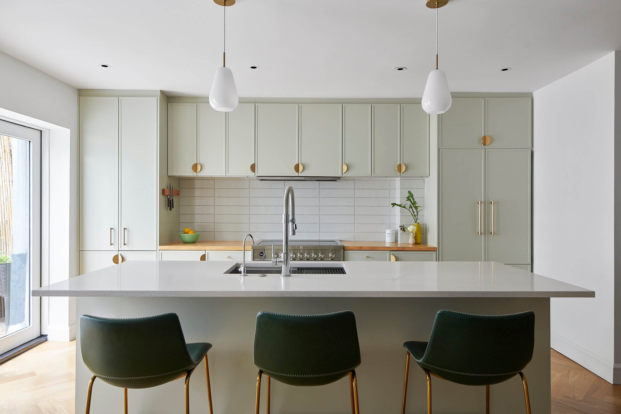
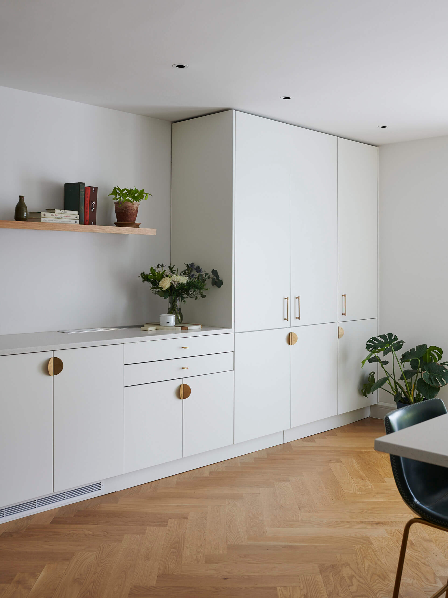
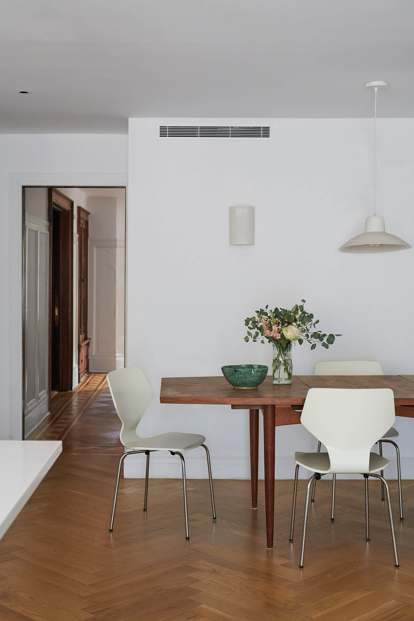
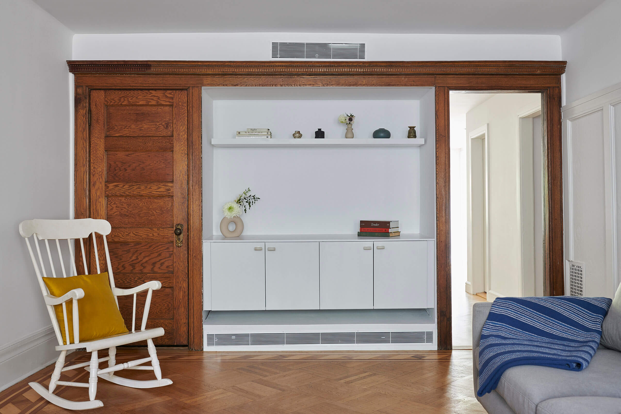
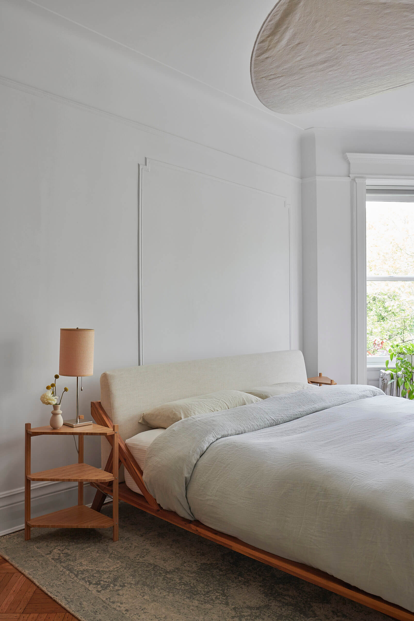
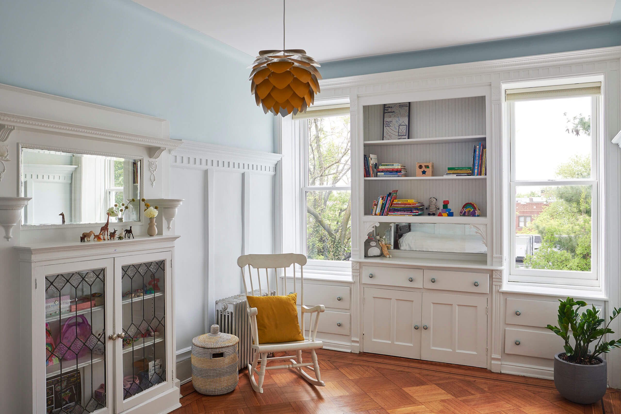
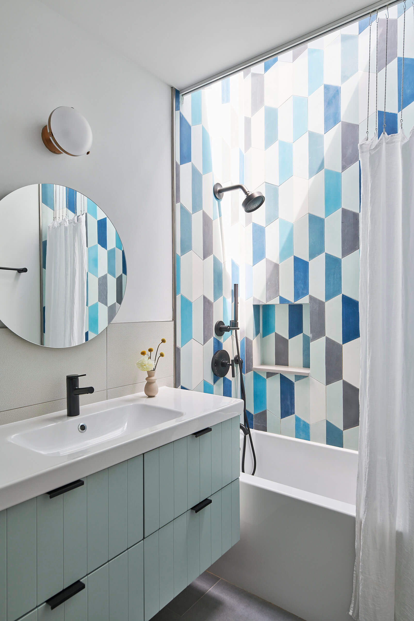

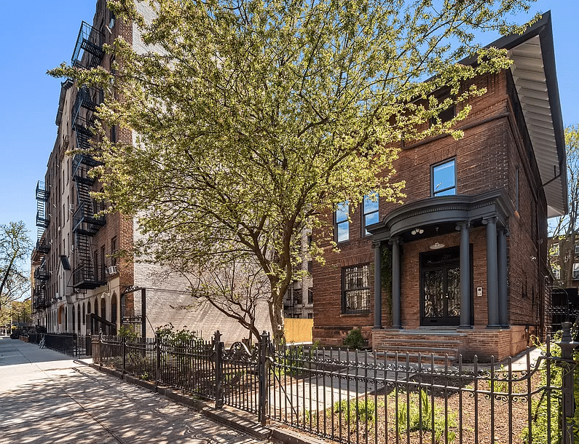
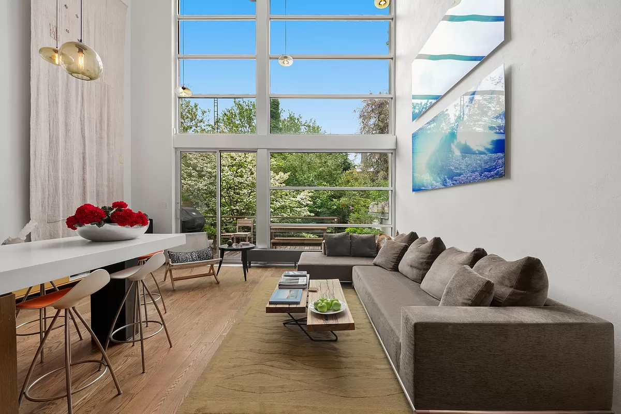
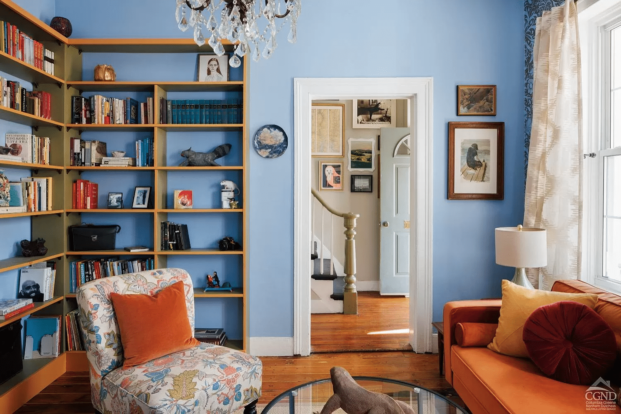




What's Your Take? Leave a Comment