Two-Bedroom in Fort Green Italianate With Marble Mantel, Outdoor Space, Laundry Asks $1.25 Million
While its compact footprint could challenge a small family of committed minimalists, nonetheless this two-bedroom, one-bathroom co-op on the penultimate floor of a Fort Greene townhouse checks a lot of boxes.

While its compact footprint could challenge a small family of committed minimalists, nonetheless this two-bedroom, one-bathroom co-op on the penultimate floor of a Fort Greene townhouse checks a lot of boxes.
There are high ceilings, wood floors, big windows and original moldings. The living room has space for dining and an original marble mantel flanked by modern white built-in bookcases and closed storage.
The kitchen, visible through a pass-through, has plenty of cupboards, attractive swirly stone counters, wood floors, dishwasher and wine fridge. A nicely built-out private roof deck is accessible via an “easy to use, wide” spiral staircase, according to the listing, from Kaptan Unugur of Sothebys International Realty.
The bedrooms are a decent size, and the unit has five closets, including a walk-in one and one with a washer/dryer. The bathroom is modern, with a double sink vanity and marble subway tile in the combo tub and shower.
With four stories and four floor-through units, the circa 1850s brick building in the historic district has typical Italianate brownstone trim, a high stoop and original ironwork. The self-managed co-op is “well maintained,” according to the listing; maintenance for this unit is $714 a month.
The unit is asking $1.25 million. Worth it?
[Listing: 154 Lafayette Avenue #3 | Broker: Sothebys] GMAP
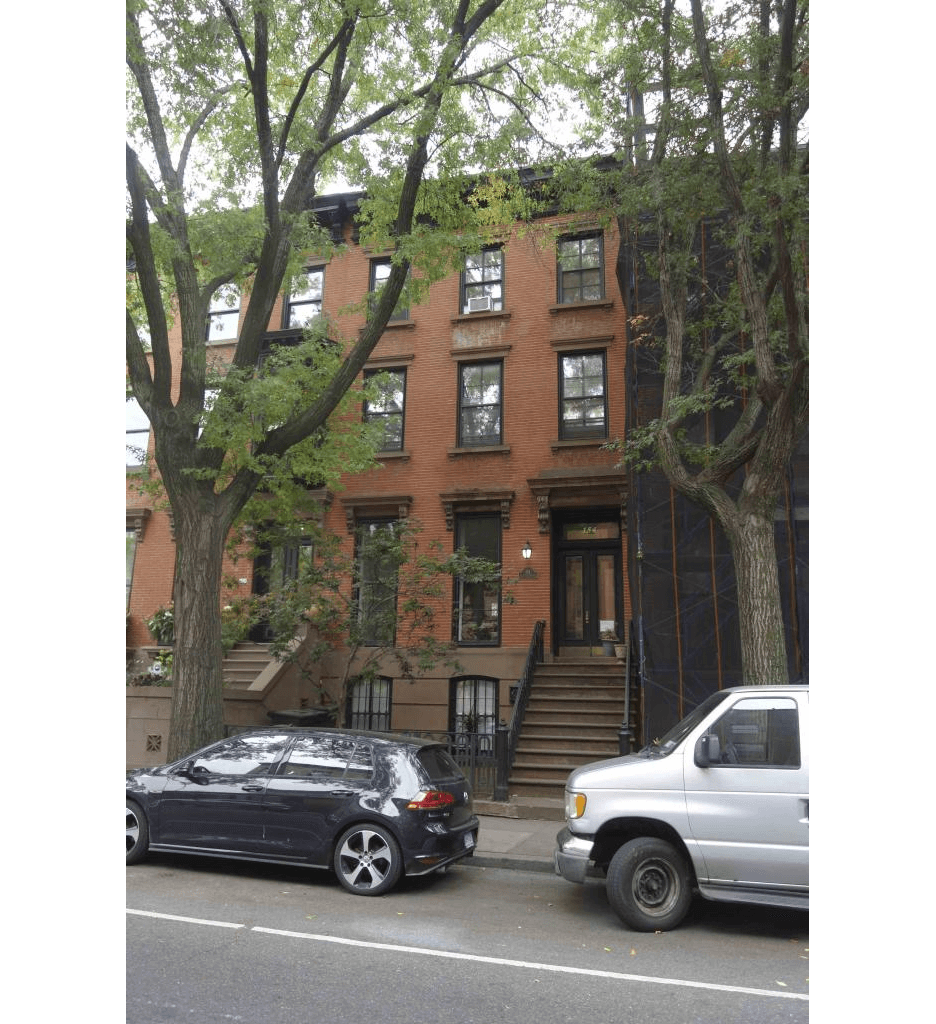
Related Stories
- Find Your Dream Home in Brooklyn and Beyond With the New Brownstoner Real Estate
- Boerum Hill’s Ex Lax Building Loft With Two Bedrooms, Vaulted Cork Ceiling Asks $1.85 Million
- Sunset Park One-Bedroom With Moldings, Parquet, Original Tile Asks $419K
Email tips@brownstoner.com with further comments, questions or tips. Follow Brownstoner on Twitter and Instagram, and like us on Facebook.

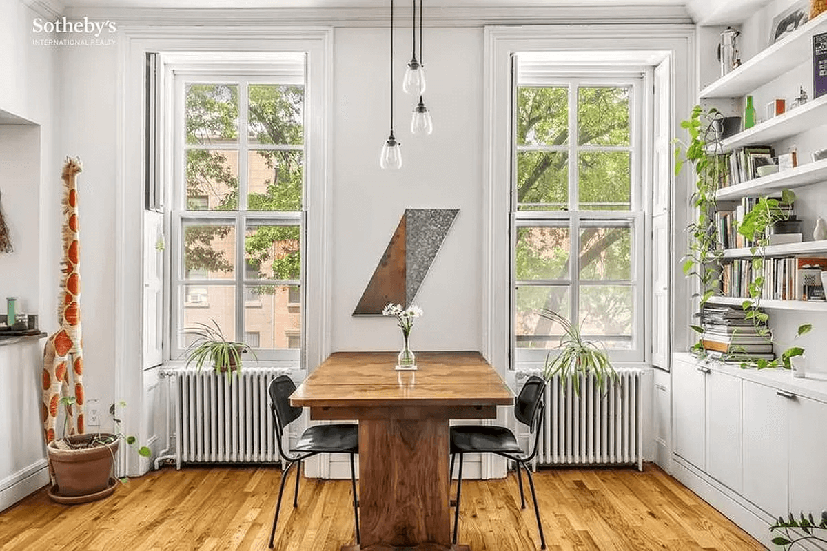
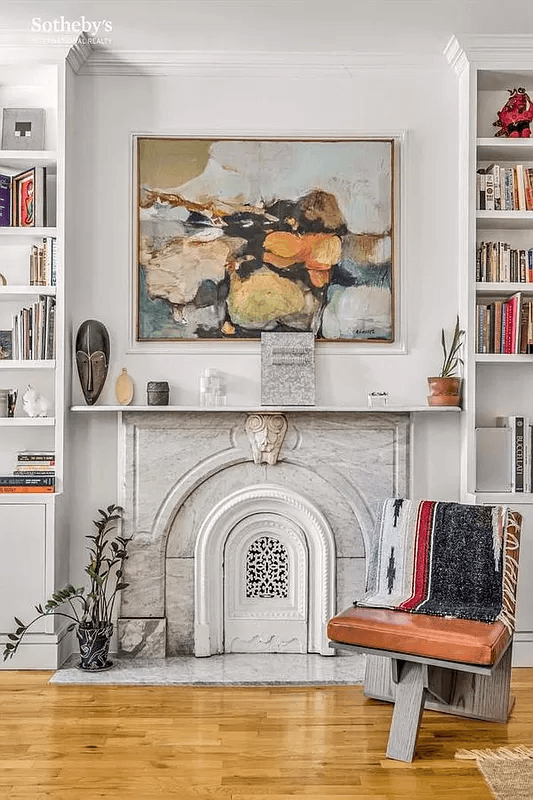
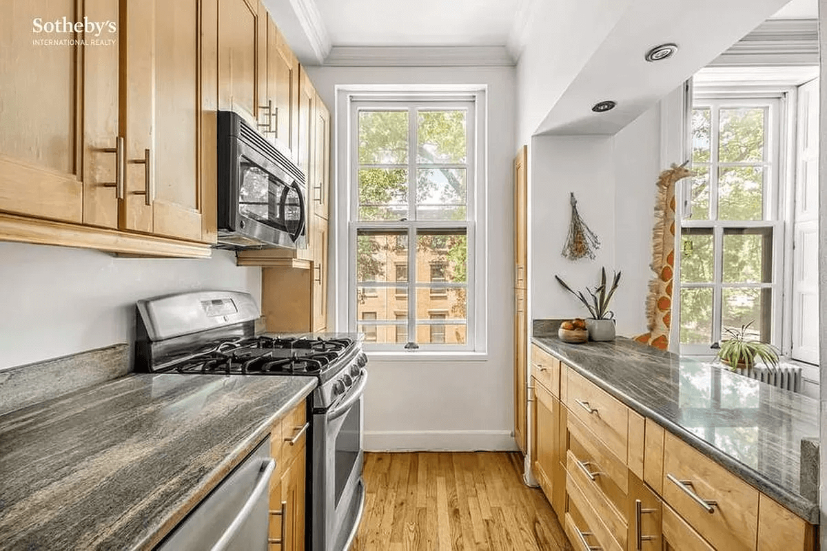
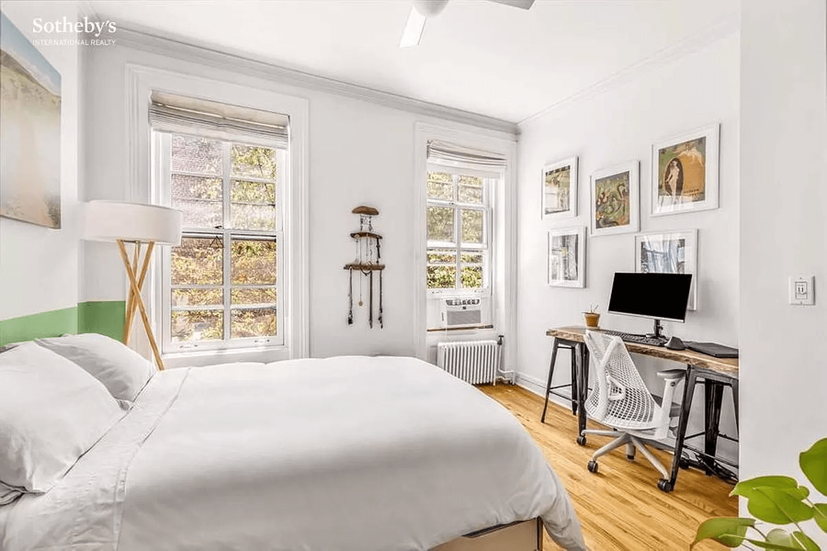
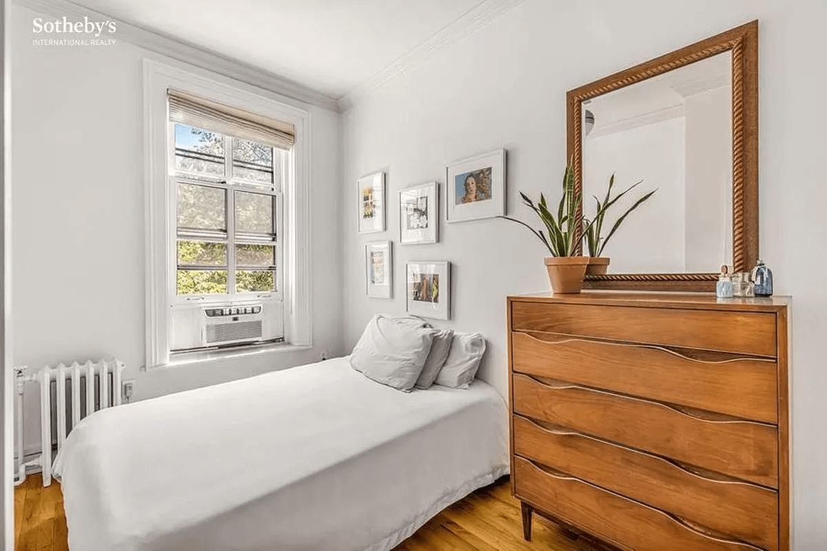
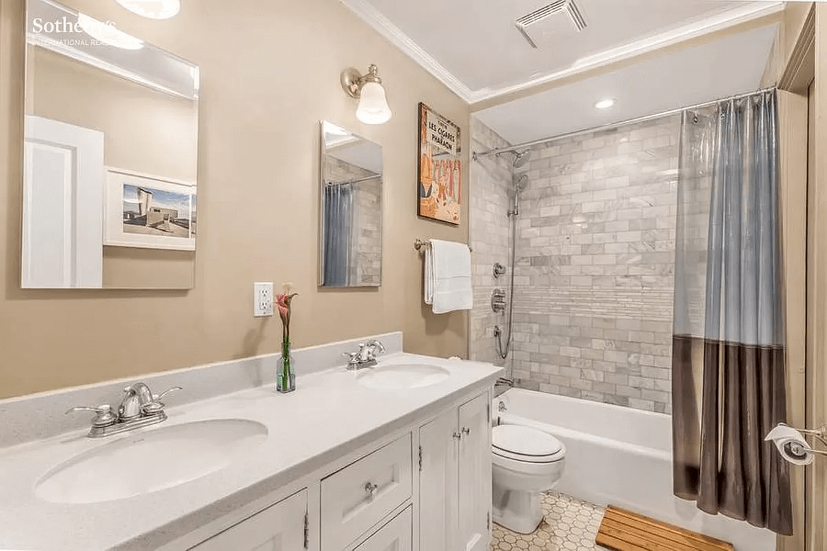
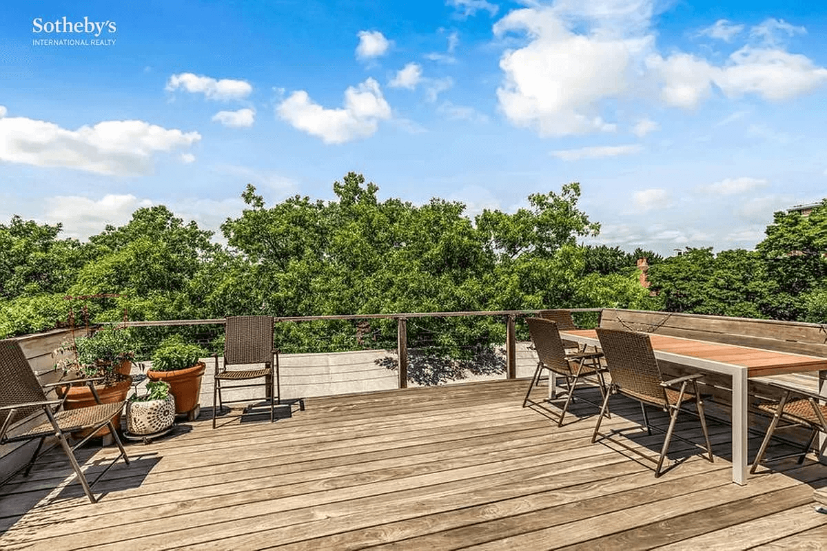
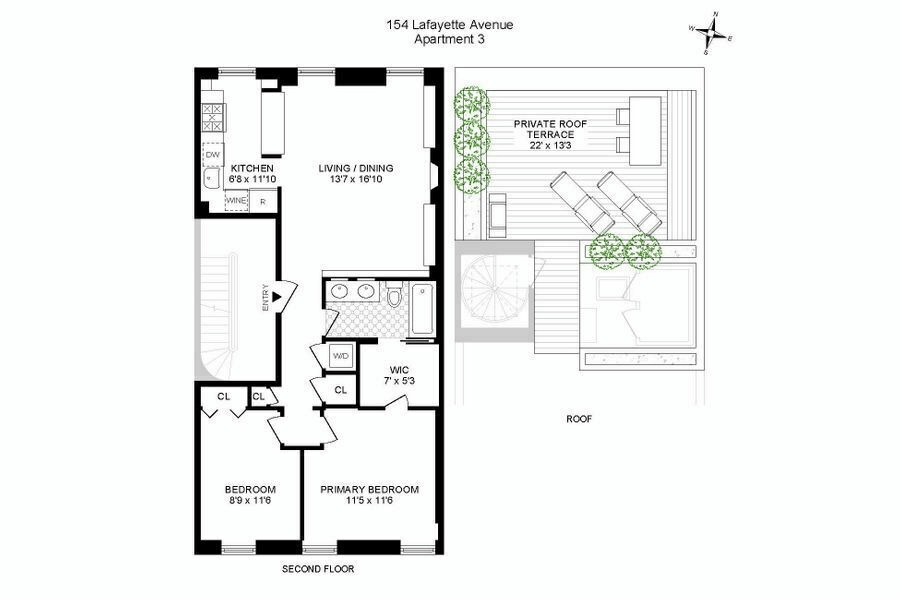
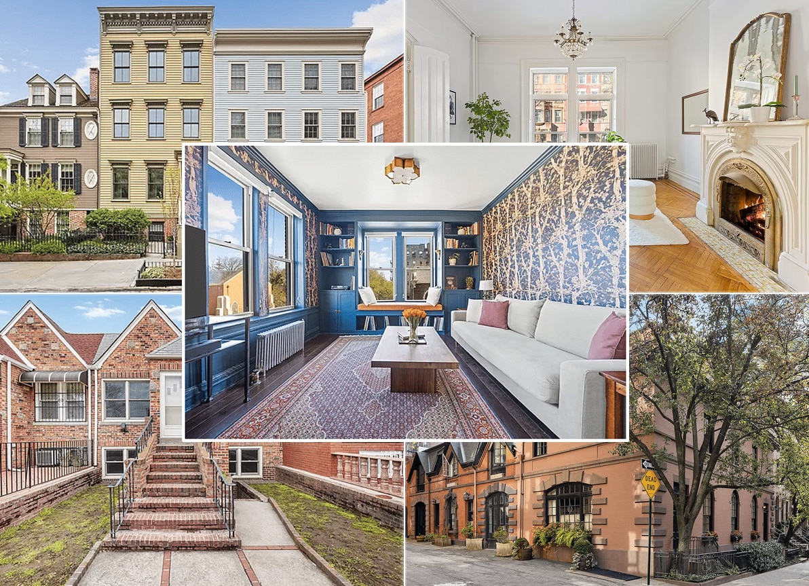







What's Your Take? Leave a Comment