Prospect Park South Queen Anne With Wraparound Porch, Turret, Garage Asks $2.6 Million
With a wraparound porch, a conical-roofed tower and a mix of window styles including multiple bay windows, this Prospect Park South standalone has many of the details that make for a delightful Queen Anne style house.

With a wraparound porch, a conical-roofed tower and a mix of window styles including many bay windows, this Prospect Park South standalone has many of the details that make for a delightful Queen Anne style house, the style that has become shorthand for what many people envision when they think of Victorian-era architecture in America. It has the spacious interior proportions to match the expansive exterior, with a grand main level and seven bedrooms.
In the Prospect Park South Historic District, the single-family home at 1205 Beverley Road dates to 1899, the end of the Victorian era. According to the designation report, developer George T. Moore was behind the construction of the house. Couple George and Lizzie Moore developed a number of properties in the district, and in this case they collaborated with architect Henry A. Stunek.
While the brick steps up to the house are a 20th century addition, many of the original details of the exterior are still in evidence. The green shingles of the tower are a remnant of a previous color scheme; a photo from 2007 shows the entire facade was once bright green.
The house hasn’t changed hands since 1970 and the listing notes that the property is being sold “as is.” While a new owner will likely need to upgrade mechanicals, plumbing and electrical, there are original interior details and, as noted, plenty of space.
On the main level are two parlors, a dining room, butler’s pantry, kitchen and half bath. The seven bedrooms and three more full baths are spread out over the upper two floors.
Stained-glass windows illuminate the staircase in the foyer, whose wood floors flow into the front and rear parlors and the dining room. All three rooms have bays. The rear parlor has the only mantel in the house, while the dining room has the wainscoting, plate shelf and beamed ceiling of the era.
A glimpse of the butler’s pantry shows some original cabinetry in place, while the kitchen style is decidedly from the era when the house last changed hands. It is spacious and windowed, and a new owner could create a more modern cooking space sympathetic to the style of the house.
While there is some bold wallpaper on the main level, the bedrooms shown have unadorned walls and wood floors on view. The front bedroom on the second floor has the bonus of a terrace while the rear bedroom has an en suite bath and large closet.
None of the bathrooms are shown so it is hard to determine if they are more of the 1900 or 1970s vintage, but presumably some upgrades are in order.
A view of the rear yard shows a paved walkway, lawn and pergola, but no view of the garage, which is reached via a private driveway. Records show that a garage was built in 1929, so it might still date from that era.
Corcoran’s Chris Cavorti and Gabi Svec have the listing, and the house is priced at $2.6 million. Worth the ask?
[Listing: 1205 Beverley Road | Broker: Corcoran] GMAP
Related Stories
- Brooklyn Heights Townhouse With Designer Showhouse Makeover Asks $12 Million
- Massive Brooklyn Heights Row House With Literary History, Plasterwork, Roof Deck Asks $11.5 Million
- Woodwork-Filled PLG Brownstone With Passthrough, Built-ins Asks $1.985 Million
Email tips@brownstoner.com with further comments, questions or tips. Follow Brownstoner on Twitter and Instagram, and like us on Facebook.

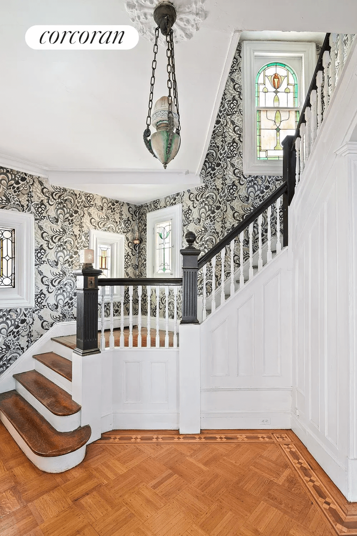
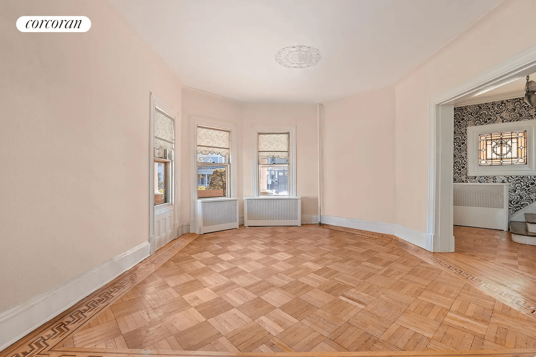
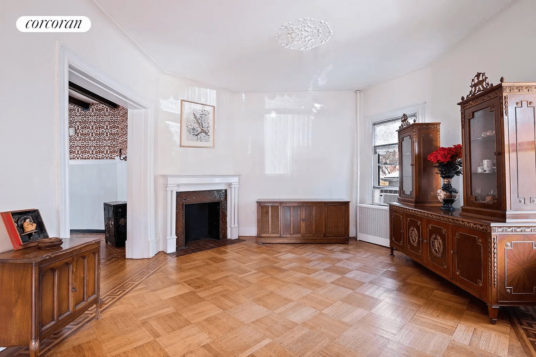
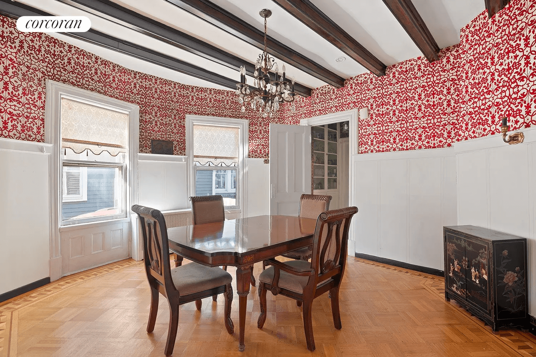
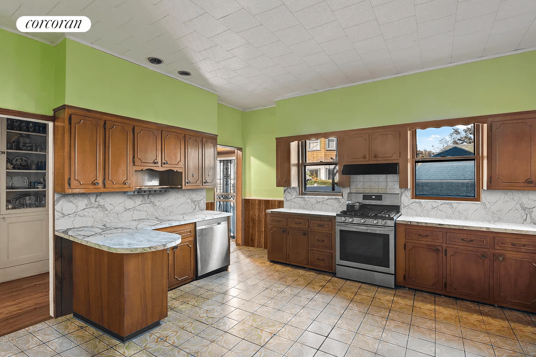
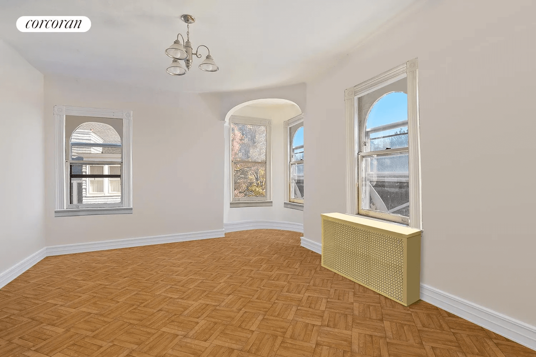
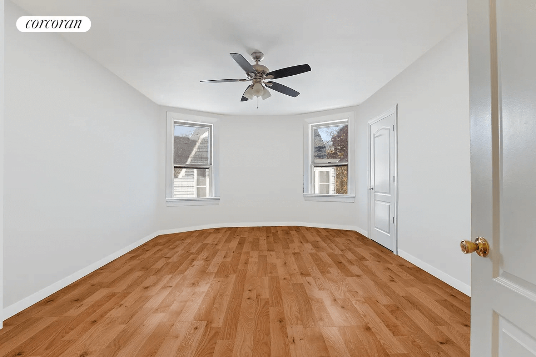
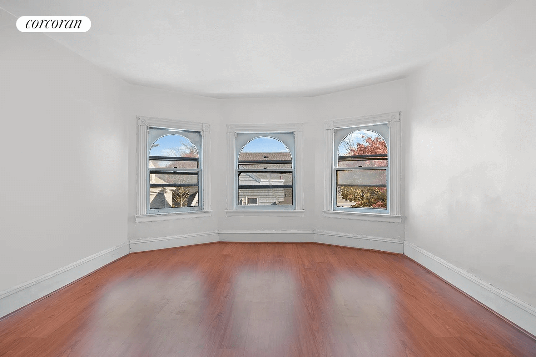
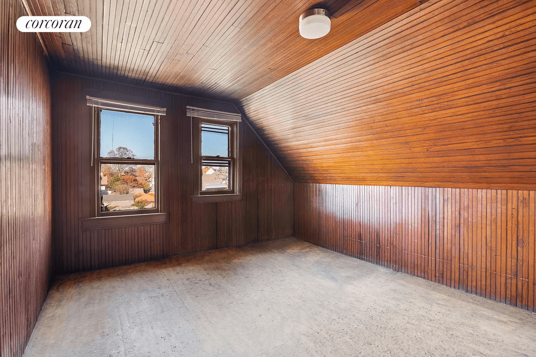
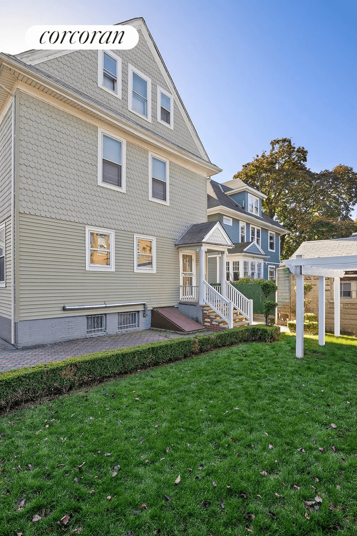
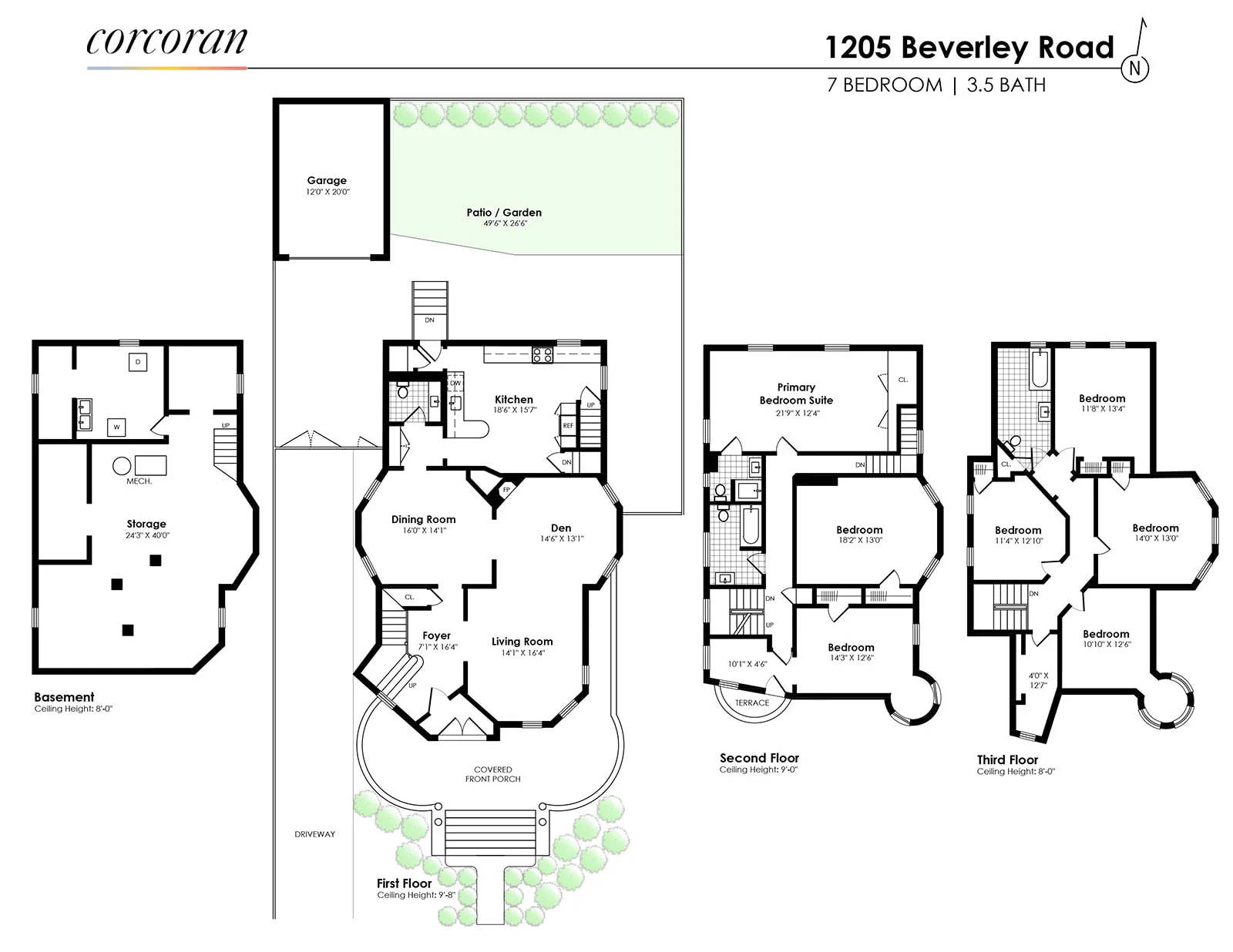
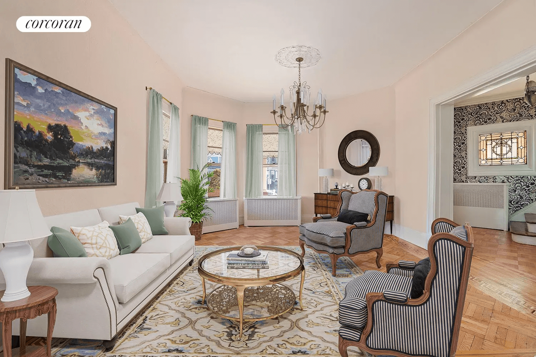
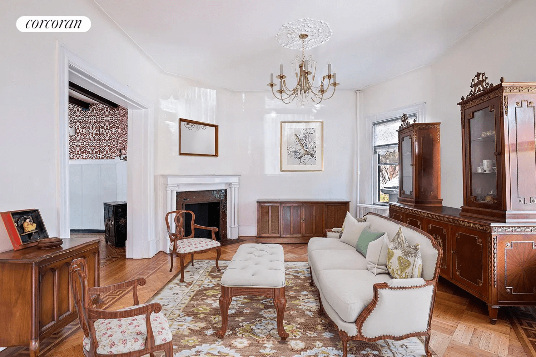
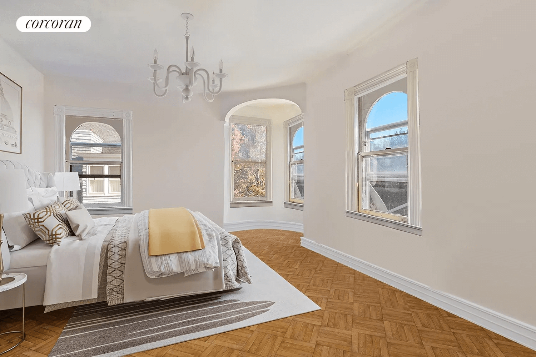
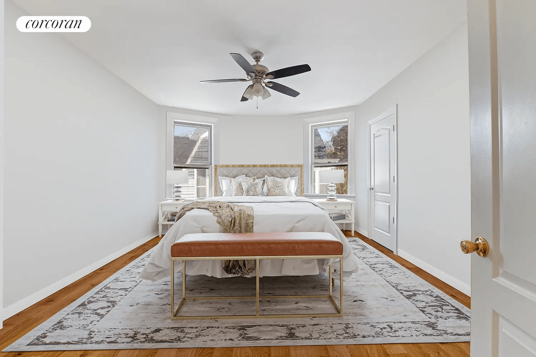
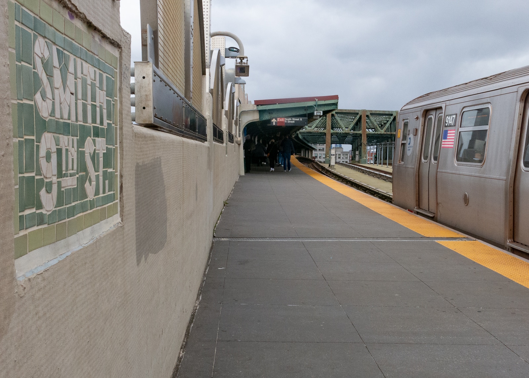
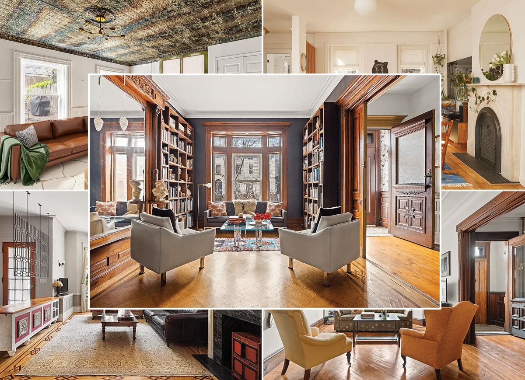
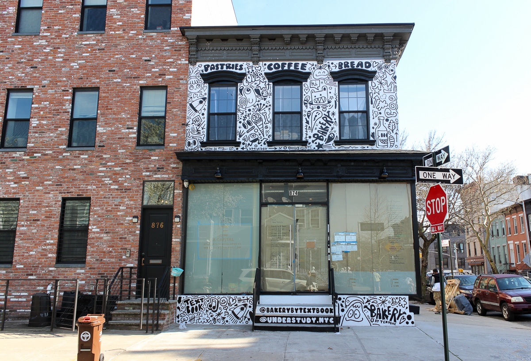
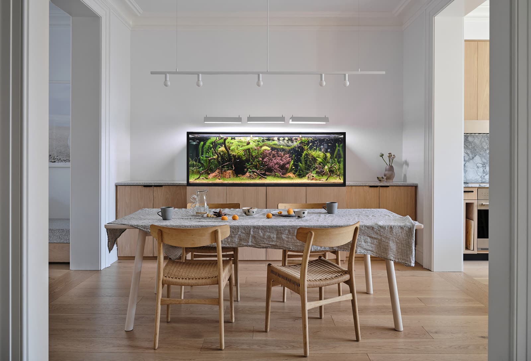




What's Your Take? Leave a Comment