Park Slope Limestone Near Prospect Park With Plasterwork, Mantels Asks $3.45 Million
In the same family for decades, this early 20th century Park Slope limestone has an abundance of well-maintained original details, windows on three sides and a prime location a short stroll from Prospect Park.

In the same family for decades, this early 20th century Park Slope limestone has an abundance of well-maintained original details, windows on three sides and a prime location a short stroll from Prospect Park. Designed by prolific architect Axel Hedman, 607 5th Street brims with original mantels, wainscoting, fretwork, marble sinks and plasterwork.
It is one of a row of 14 houses Hedman planned for builder Eli Bishop in a style that the Park Slope Historic District designation report describes as “severely neo-Classical.” A straight stoop leads up to a small terrace where rusticated stone and foliate details surround the openings. No. 607 has the benefit of being at the end of the stretch of houses, giving it windows on three exposures. Completed in 1908, the dwellings were designed without basements or high stoops. Instead, all rooms for living were grouped together on the first floor, with a cellar below. The limestones also came with steam heat, electric lights, burglar alarms and other “novel features.”
Inside the single-family, parquet floors with an inlaid border stretch from the front parlor through the middle parlor to the dining room at the rear. There’s a pier mirror in the front parlor while the middle parlor and dining room both have mantels. The middle parlor also has ornate plasterwork, wainscoting and stained glass windows on either side of that mantel. In the dining room, the unpainted, columned mantel includes glass-fronted cabinets, insert and bright green tile.
The kitchen beyond, with heavy wood cabinets, a Formica countertop and linoleum floor, hasn’t gotten a style upgrade in more than a few decades but it does have windows on two exposures, pantry space and access to the rear yard.
There is actually a second kitchen on the third floor, although no image is included in the listing. It shares the floor with a front bedroom and two smaller bedrooms. The front bedroom has a window seat set into a bay. The smallest bedroom, at the rear, could work as a study or nursery.
On the second floor, another front bedroom has a window seat and shares a passthrough with the bedroom at the back. A fretwork screen shields the marble sinks from view and the passthrough includes access to the full bath.
None of the bathrooms are shown, so presumably upgrades might be in order. There are powder rooms on each of the lower levels and a full bath on each of the bedroom floors.
Accessible from a door under the front terrace and a staircase off the kitchen, the cellar has a laundry room, the aforementioned powder room and storage space.
A view of the rear yard shows a concrete patio ringed with planting beds and a glimpse of tile covering a patio that wraps around to the side yard.
Listed with Paul Murphy of Compass, the house hasn’t been on the market in decades. It is now priced at $3.45 million. What do you think?
[Listing: 607 5th Street | Broker: Compass] GMAP
Related Stories
- Find Your Dream Home in Brooklyn and Beyond With the New Brownstoner Real Estate
- Woodwork-Filled PLG Limestone With Pier Mirror, Built-ins Asks $1.985 Million
- Bed Stuy Brownstone With Mantels, Plasterwork, Passthrough, Solar Panels Asks $2.45 Million
Email tips@brownstoner.com with further comments, questions or tips. Follow Brownstoner on Twitter and Instagram, and like us on Facebook.

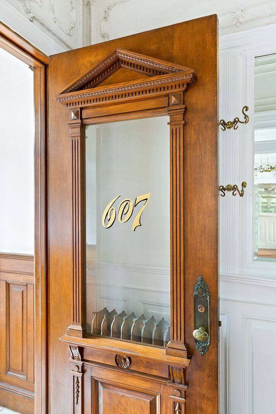
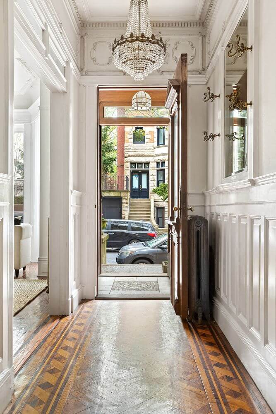
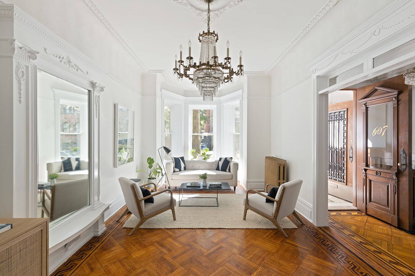
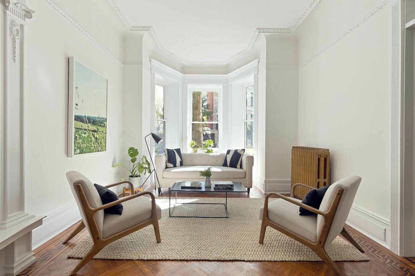
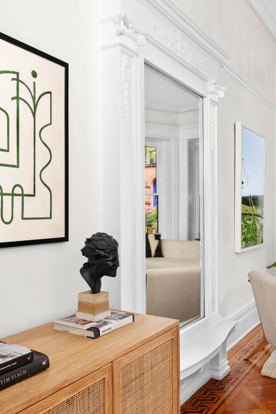
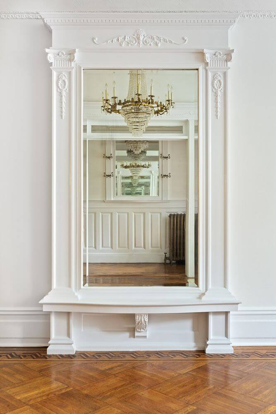
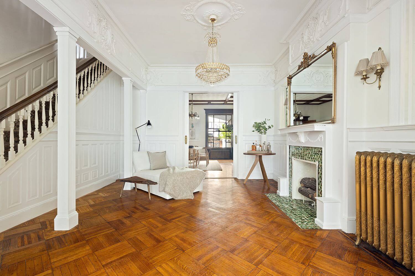
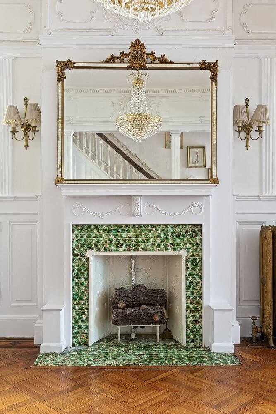
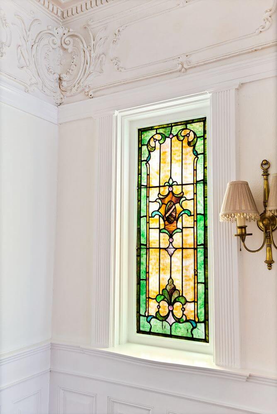
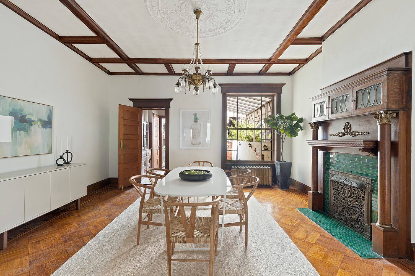
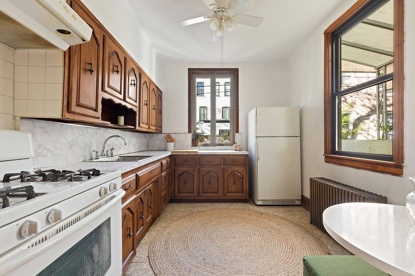
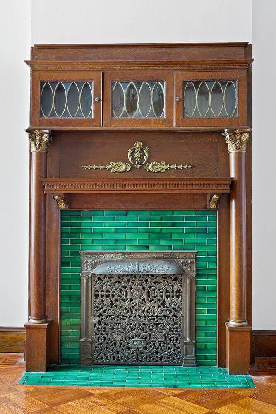
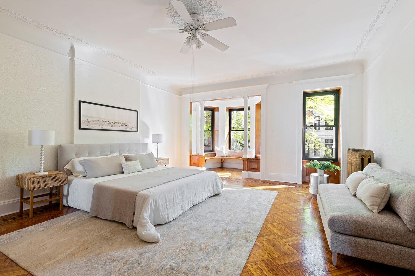
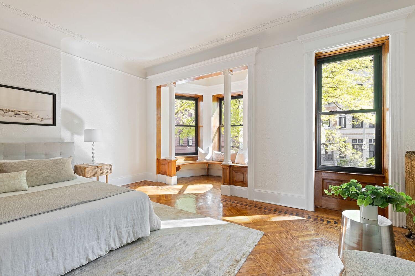
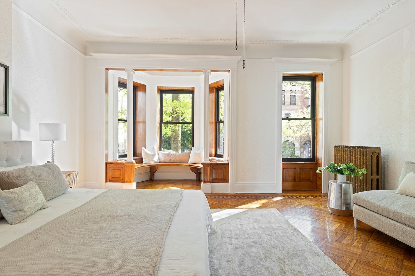
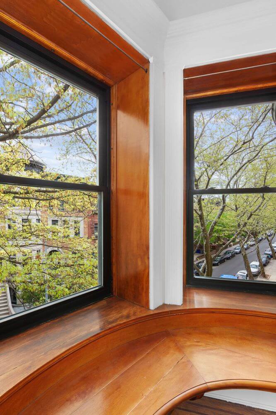
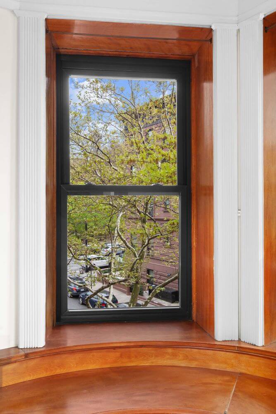
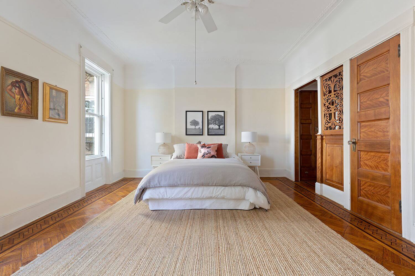
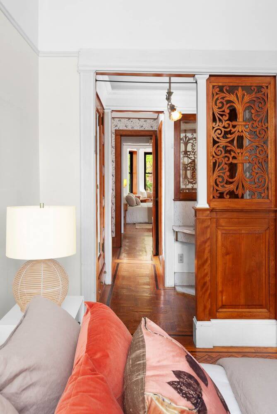
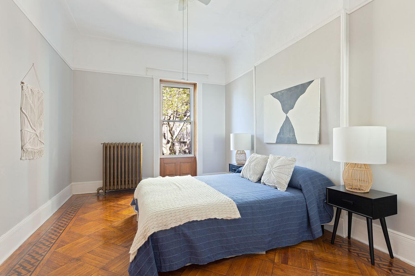
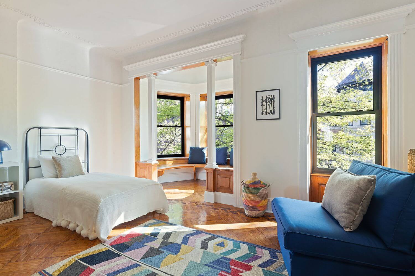
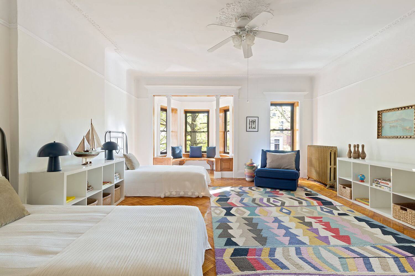
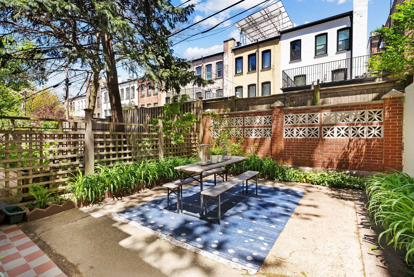
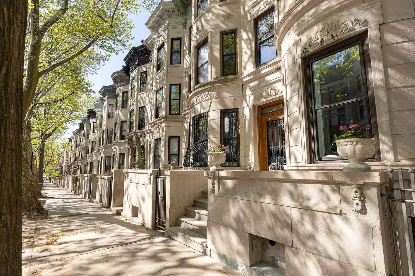
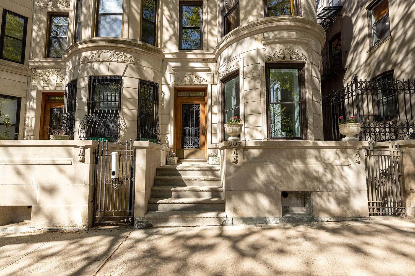
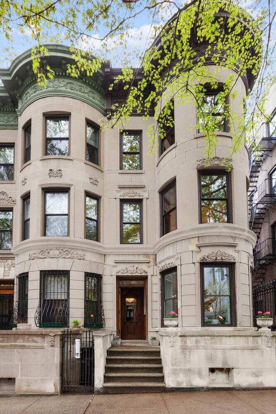
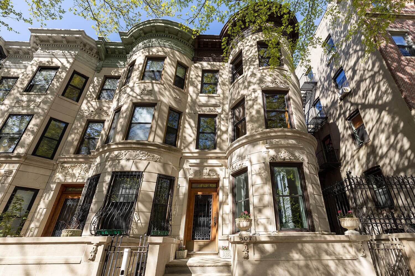
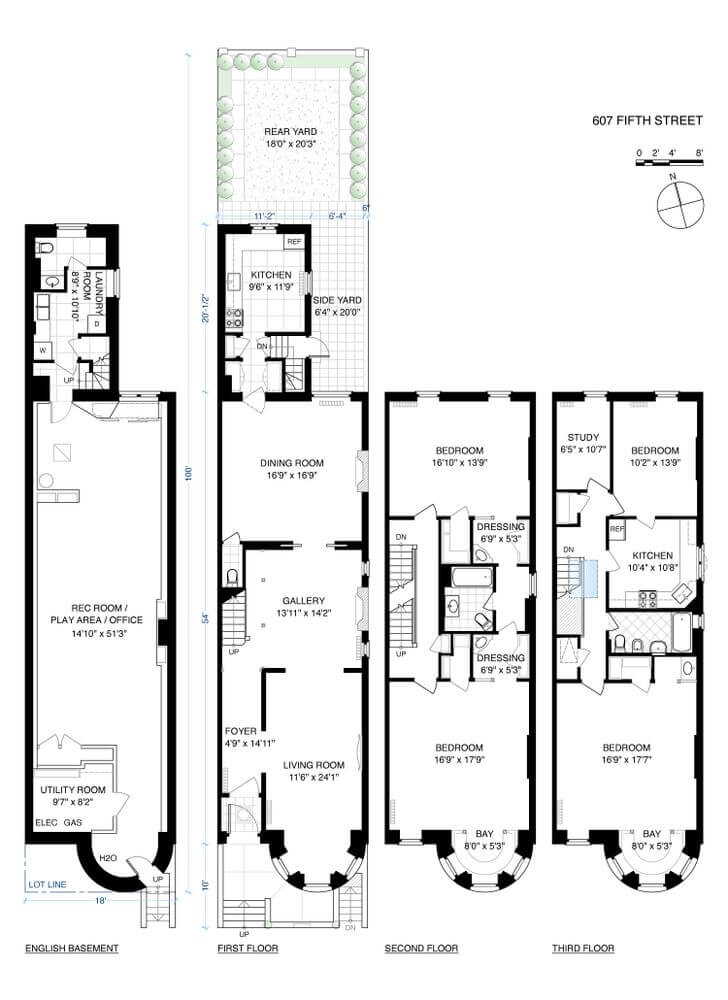
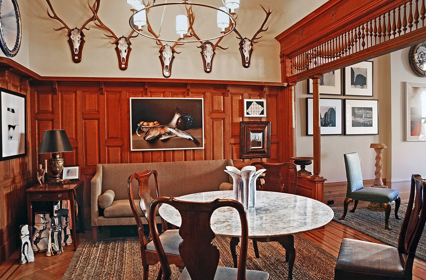
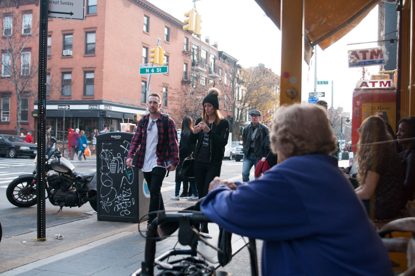
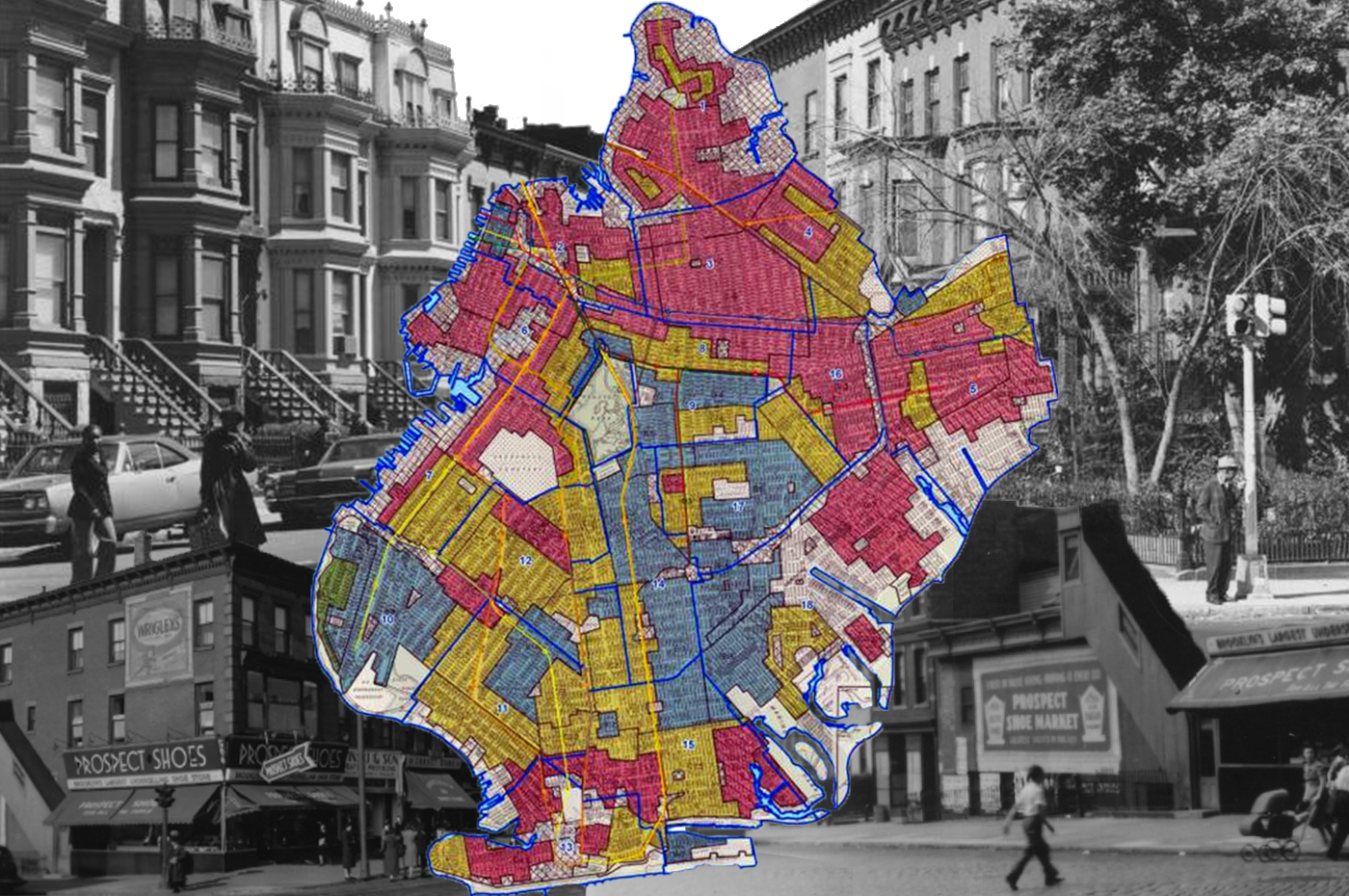
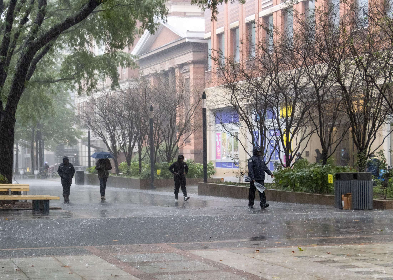




What's Your Take? Leave a Comment