Grand Brooklyn Heights Italianate With Eight Mantels, Pier Mirror, Woodwork Asks $10 Million
On a picturesque stretch of Remsen Street just a short saunter from the Brooklyn Heights Promenade, this brownstone is filled with classic Italianate interior details, albeit set in a rather quirky layout.

On a picturesque stretch of Remsen Street just a short saunter from the Brooklyn Heights Promenade, this brownstone is filled with classic Italianate interior details, albeit set in a rather quirky layout. The 25-foot-wide house at 35 Remsen Street hasn’t been on the market since the 1940s.
It’s within the Brooklyn Heights Historic District, and the LPC landmark map dates the house to 1861 to 1879. City directories and newspaper accounts indicate a build date toward the earlier end of that timeframe, with John and Rose Coffey appearing in residence at least as early as 1868. The architect behind the brownstone isn’t known but historic tax photos show the townhouse once had a twin in neighboring No. 33, both with rusticated basements, pedimented door hoods with foliate brackets, full length parlor windows and bracketed cornices.
The brownstone did have an architect in residence in the early 20th century: Alexander Trowbridge, who lived with his wife, Gertrude, in the home of her parents, John T. and Nellie Sherman. The dry goods merchant and his family owned the house from the mid 1880s until 1908, when it was purchased by H. Edward and Ethel Dreier who, according to a report, planned “extensive alterations” before taking up residence. The house made the news a bit more frequently during the Dreiers’ residence as Ethel was active in the social scene of Brooklyn Heights as well as social causes, including, according to an extensive Brooklyn Daily Eagle profile, as a dedicated organizer for the suffrage movement in Brooklyn.
Save this listing on Brownstoner Real Estate to get price, availability and open house updates as they happen >>
Built as a grand single-family residence, the house is currently a legal two-family with a garden level doctor’s office, making it a mixed-use property. A certificate of occupancy shows that arrangement likely dates to 1966 and was the office space for the aptly named Dr. Patella who, with his wife, Nellie, had purchased the property in 1941. While the listing notes the house is currently used as double duplexes, a look at the floor plan shows three kitchens in place. Presumably a new owner might want to do a bit of tweaking to the arrangement.
Despite the dividing up, the grand house there is a wealth of detail, particularly on the parlor floor. It starts in the entry with original round-headed doors, a pier mirror and original stair. A bit of fretwork and a drapery rod, presumably to hold some heavy portieres, have been inserted into the doorway to the parlor, and the original doors seem to still be in place. The double parlor boasts interior shutters, two marble mantels, ceiling medallions, picture rails and moldings. An Italianate arch with decorative corbels visually defines the two spaces.
Beyond, through another fretwork-filled opening, the octagon-shaped dining room has wainscoting, a wood mantel and a door with a glass panel leading directly to the hall. A somewhat more modern kitchen has been tucked into the bay window off the dining room. It has a bank of dark wood cabinets and some vintage looking gold and white laminate.
A back stairway serves this level and the one above. There is also a powder room and laundry, with a door leading to a small deck with stairs down to the garden.
The second and third floors each have front and rear bedrooms — or living rooms, depending on the arrangement — a full bath and eat-in kitchen. There is some wall-to-wall carpeting but still plenty of wood flooring on view. One of the kitchens has a nice bank of mid-century cabinets.
The fourth floor has three bedrooms, another full bath and laundry. There are more mantels, bringing the total in the house to eight. While some of the bathrooms shown are a bit dated, they, like much of the house, appear to be well maintained.
There aren’t any views of the garden level medical offices, but the floor plan shows a reception area, several examination rooms and a half bath. A suggested alternative floor plan included in the listing reimagines the space with a gym, wine cellar and media room.
Listed by Maria Ryan and Libby Ryan of Compass, it is priced at $10 million. Worth the ask?
[Listing: 35 Remsen Street | Broker: Compass] GMAP
Related Stories
- Find Your Dream Home in Brooklyn and Beyond With the New Brownstoner Real Estate
- Midwood Tudor With Wall Moldings, Deco Bath, Garage Asks $950K
- Park Slope Brownstone With Henrybuilt Kitchen, Original Stove, Six Mantels Asks $4.3 Million
Email tips@brownstoner.com with further comments, questions or tips. Follow Brownstoner on Twitter and Instagram, and like us on Facebook.

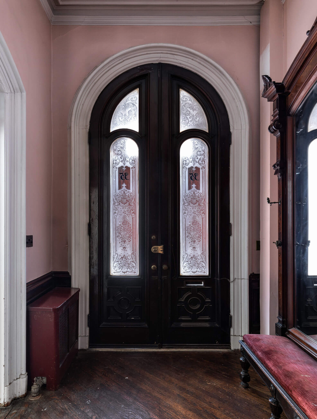
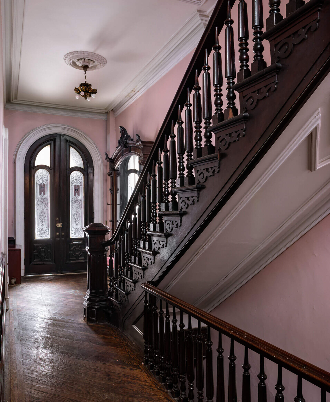
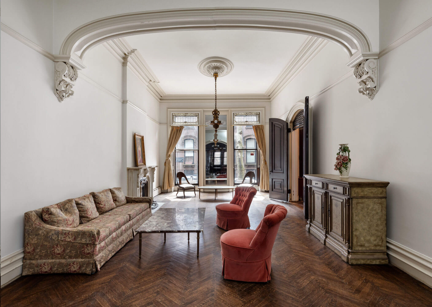
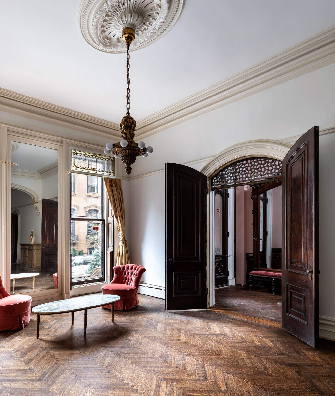
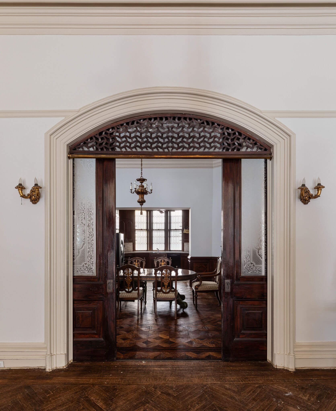
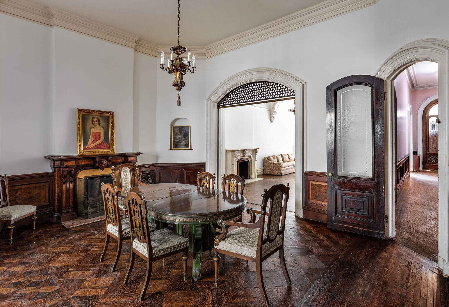
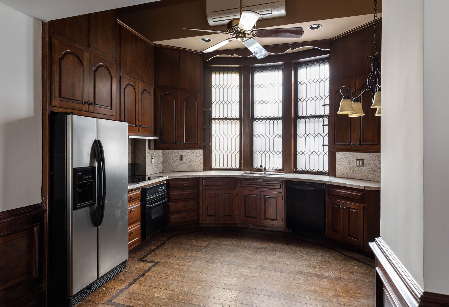
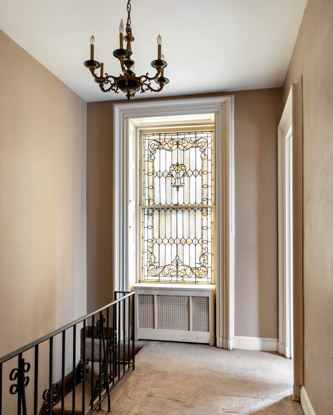
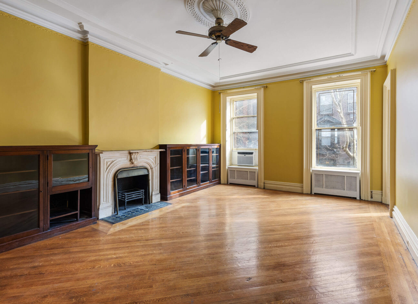
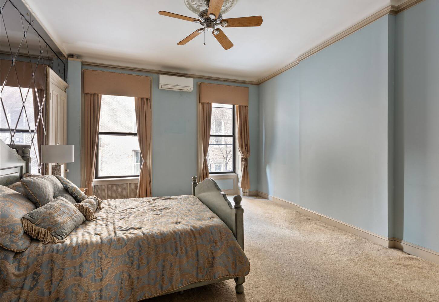
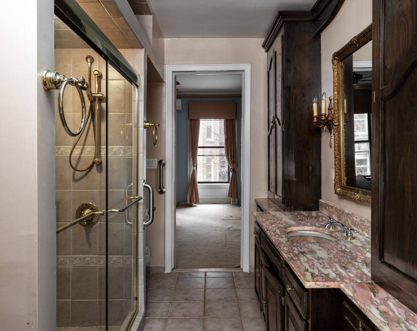
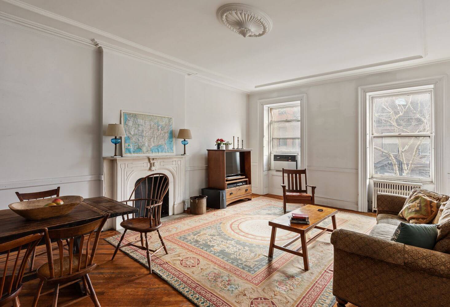
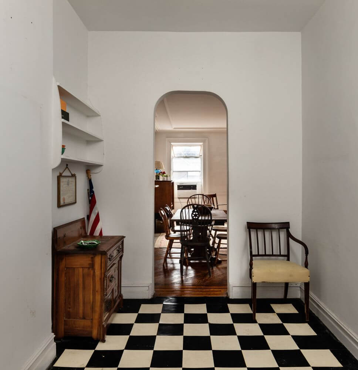
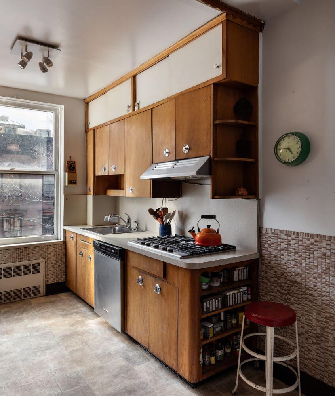
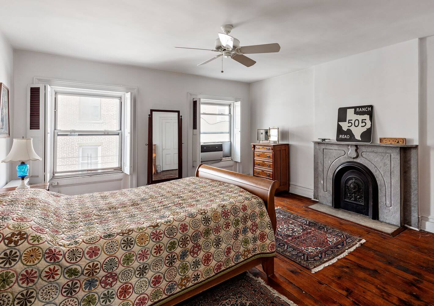
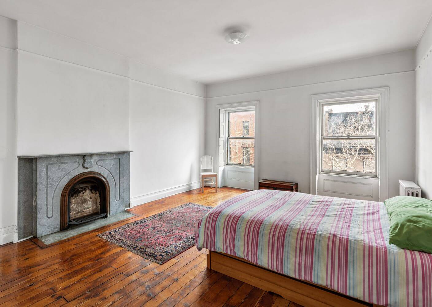
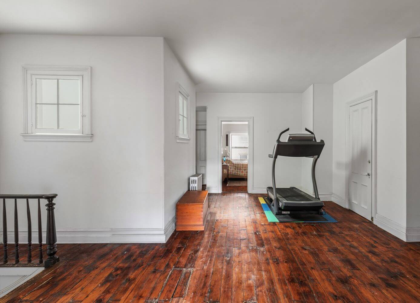
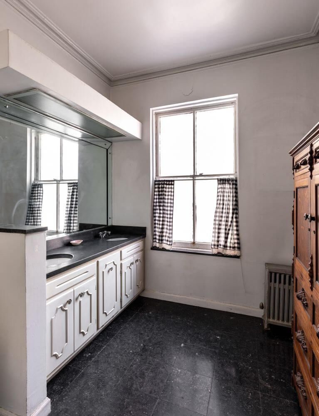
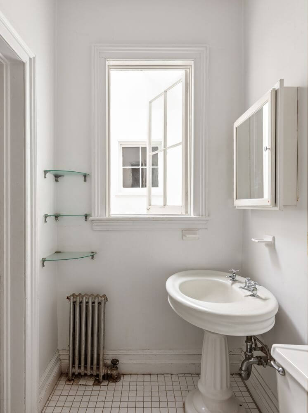
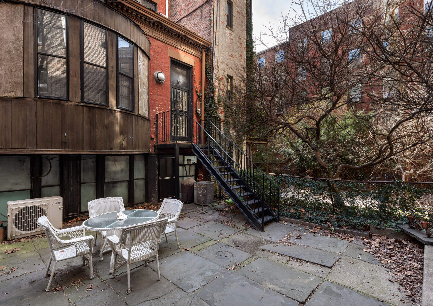
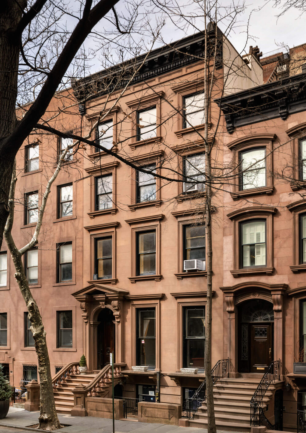
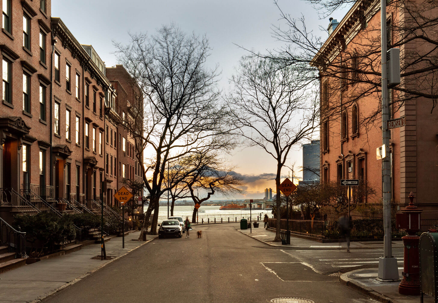
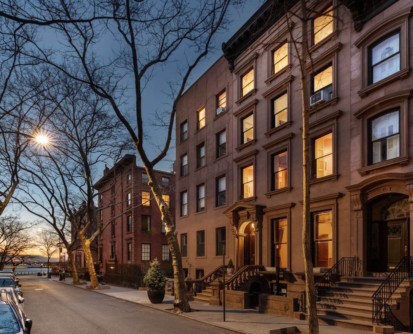
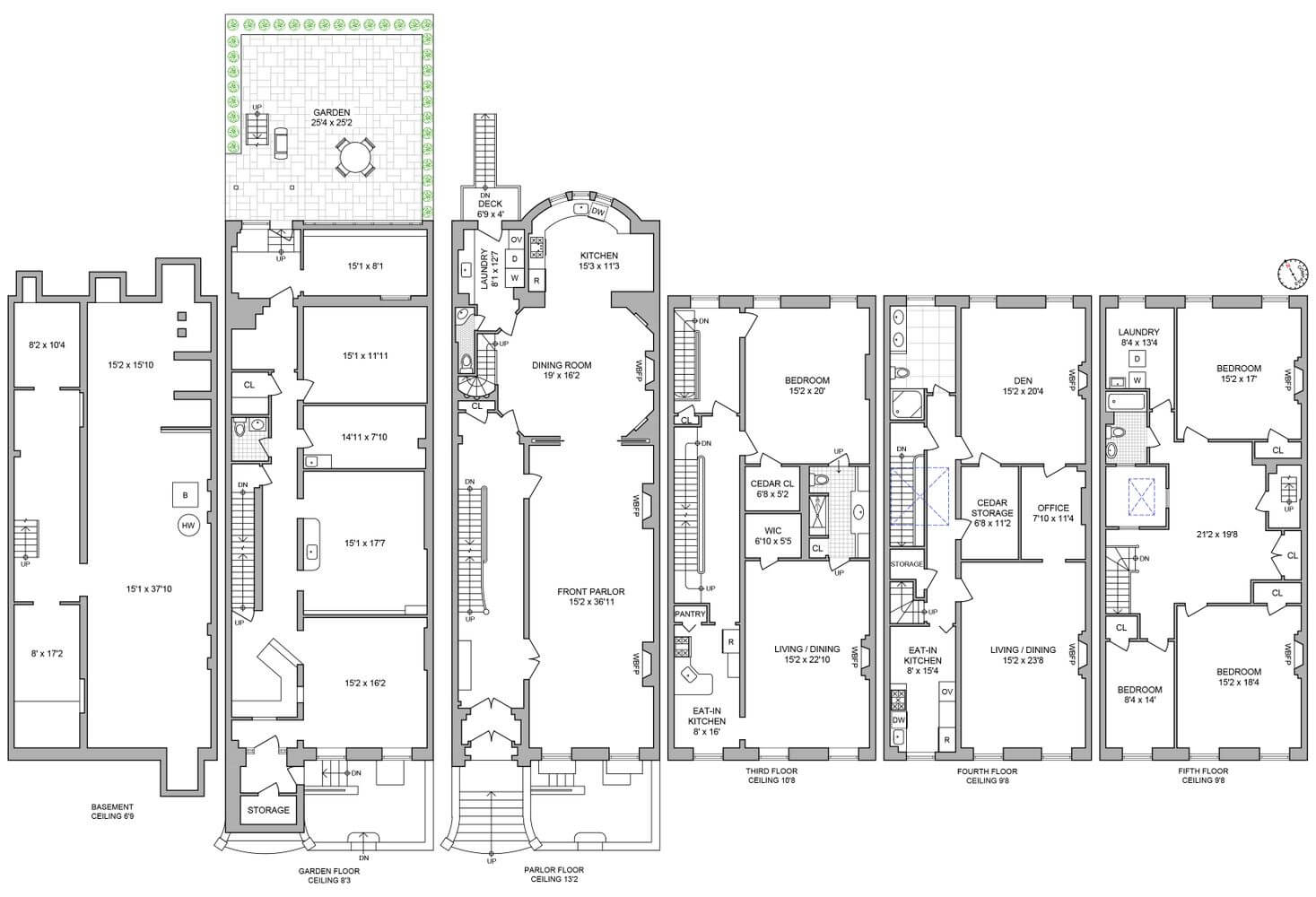
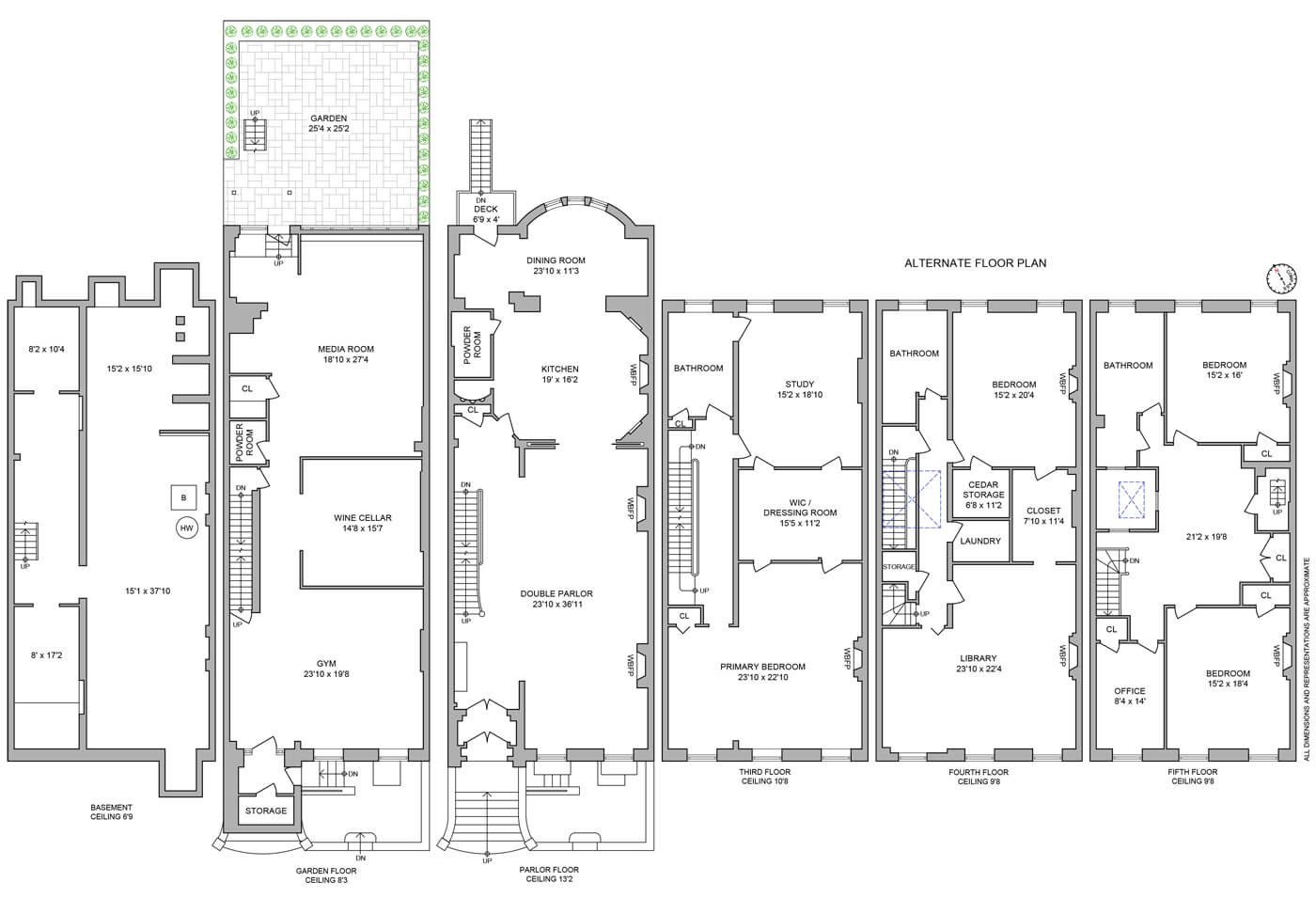
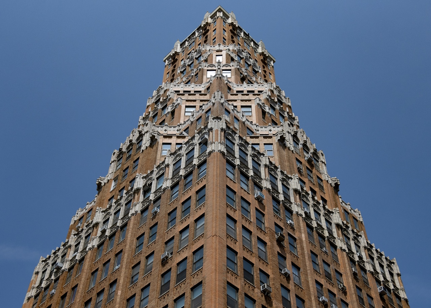
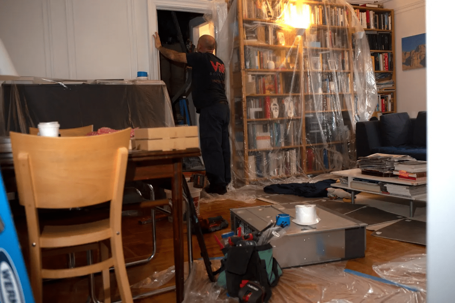
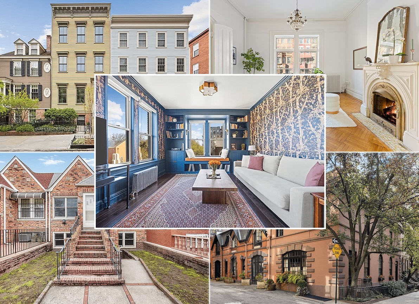





What's Your Take? Leave a Comment