Cobble Hill Brownstone With Three Working Fireplaces, Formal Garden Asks $6.495 Million
In the Cobble Hill Historic District, this brownstone has some period details, like plasterwork and marble mantels, along with an updated kitchen.

In the Cobble Hill Historic District, this brownstone has some period details, like plasterwork and marble mantels, along with an updated kitchen. At 52 Tompkins Place, it has been in the same family hands since the 1960s and the two-family appears to have been immaculately kept.
The designation report dates the 20-foot-wide house to the 1850s and a look back at the historic tax photos for the block show that it was one of a stretch of at least six houses that originally all shared particularly decorative arched lintels over their parlor level windows and front door. Windows at the second story feature less elaborate, but still gently curved lintels, and the shape is echoed in the bracketed cornice. Such details were popular in Anglo-Italianate houses of the period although, with its slightly higher stoop and more generous width, this might be considered a transitional Italianate style.
Only the owner’s triplex appears in the listing photos, but the floor plan shows a one-bedroom garden rental with access to a rear patio. The upper unit has living, dining and kitchen on the parlor level and two floors of bedroom space above.
Save this listing on Brownstoner Real Estate to get price, availability and open house updates as they happen >>
The entry retains its original stair while the front parlor has a marble mantel surrounding one of the three working fireplaces in the house. In addition to the Italianate-style mantel, parlor details include delicate plasterwork at the ceiling, Greek-Revival style ear moldings on the full-height windows and Corinthian pilasters framing the doorway to the dining room.
The ear moldings are repeated around the windows of the dining room, which also has another marble mantel. The room has been opened up to the adjacent modern kitchen, which has slab-front white cabinets, marble counters and a black and white glass tile backsplash. French doors lead out to a rear deck with a spiral staircase providing access to the garden.
Each of the upper two floors has one full bath and front and rear bedrooms. The top floor also has an office. The street-facing bedroom on the second floor has the expected bed niche, although without a typical arched detail, and another mantel. The office space on the third floor has built-in desks and upper cabinets along one wall. Only one of the two baths in the triplex is shown; it has been renovated with a soaking tub, walk-in shower and marble tile.
For lovers of formal gardens, the fenced-in rear yard offers some delights including stone-rimmed planting beds with shrubs and perennials, three trellises that promise some vine-covered beauty in the spring, and two paved seating areas.
Listed with Kristi Spessard Azaroff and Michael Petrosino of Brown Harris Stevens. it is priced at $6.49 million. What do you think?
[Listing: 52 Tompkins Place | Broker: Brown Harris Stevens] GMAP
Related Stories
- Find Your Dream Home in Brooklyn and Beyond With the New Brownstoner Real Estate
- Prospect Heights Neo-Grec With Pier Mirror, Five Mantels, Garage Asks $5.5 Million
- Brooklyn Heights Anglo-Italianate With Wood Burning Fireplaces, Elevator Asks $7.25 Million
Email tips@brownstoner.com with further comments, questions or tips. Follow Brownstoner on Twitter and Instagram, and like us on Facebook.

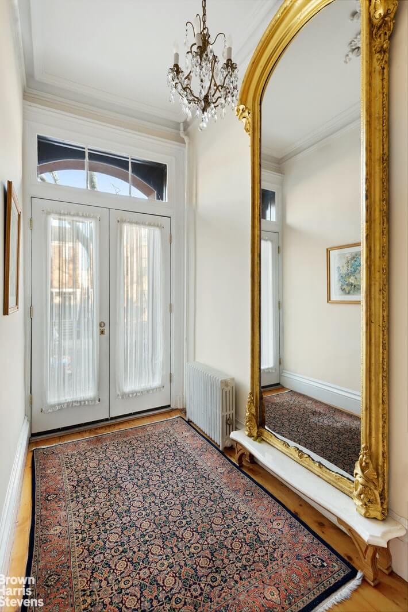
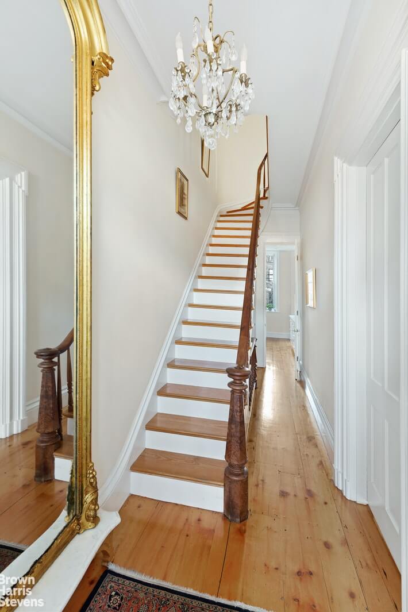
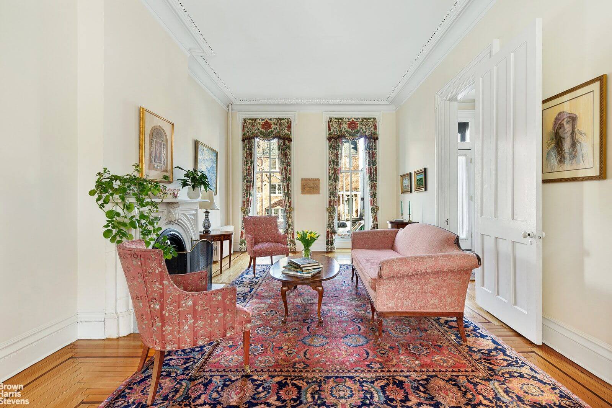
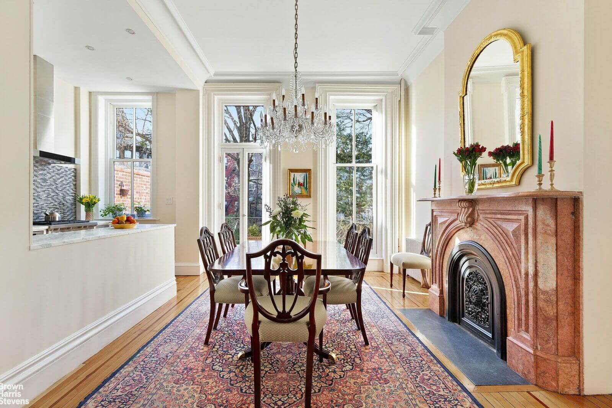
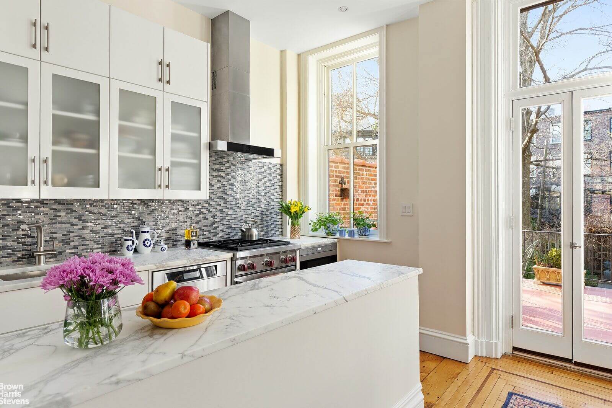
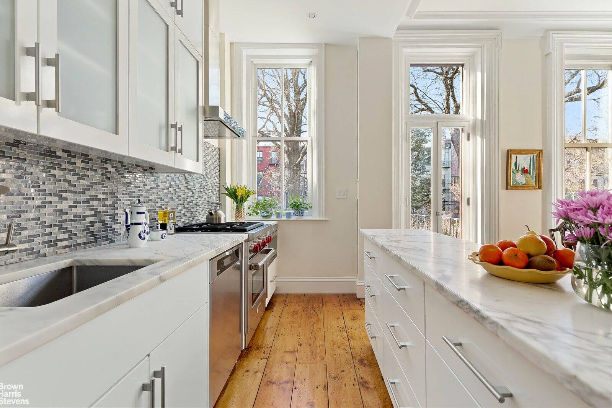
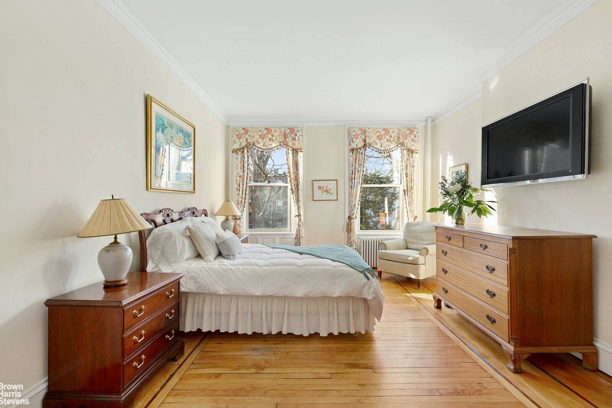
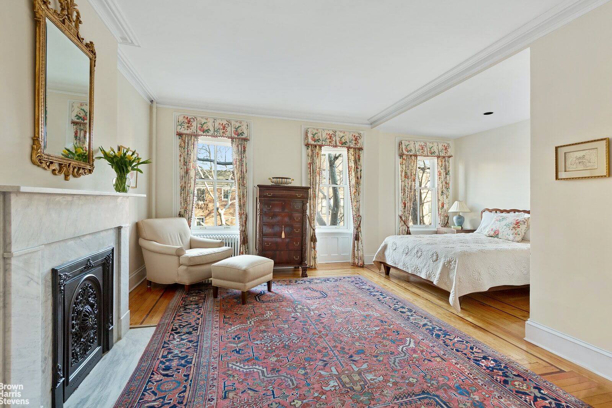
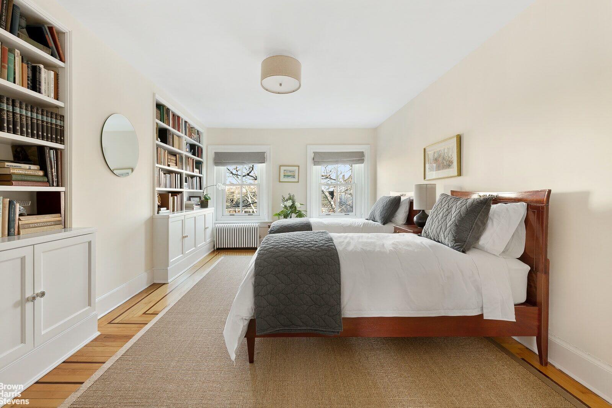
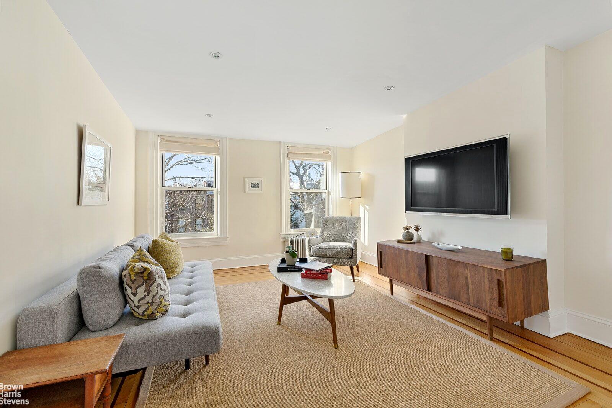
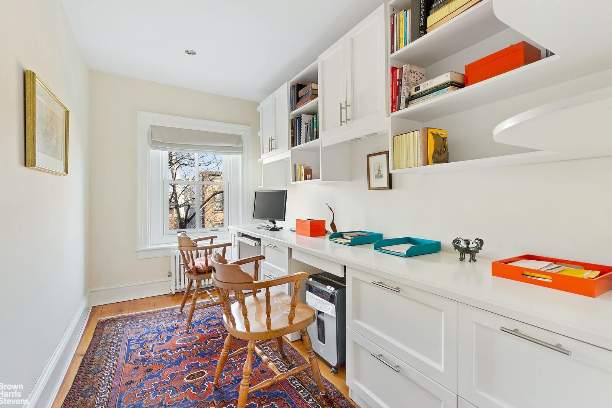
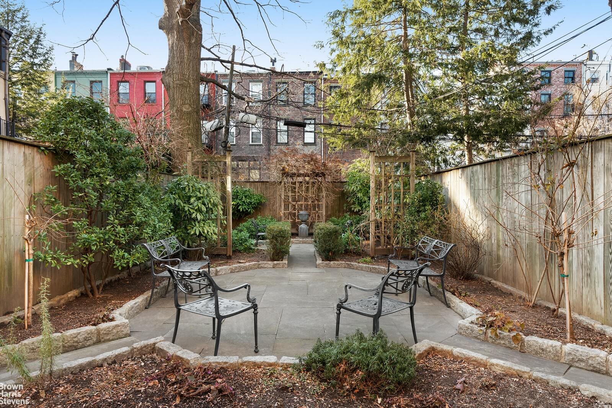
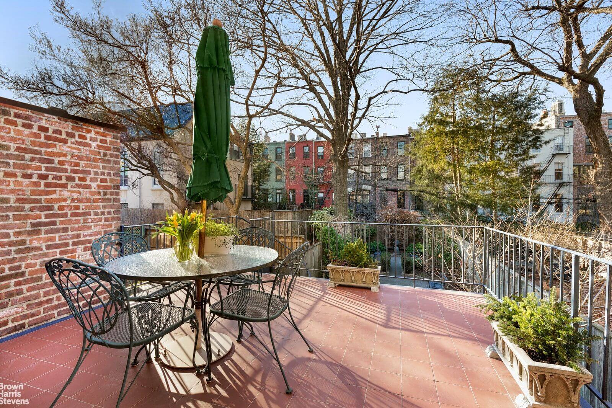
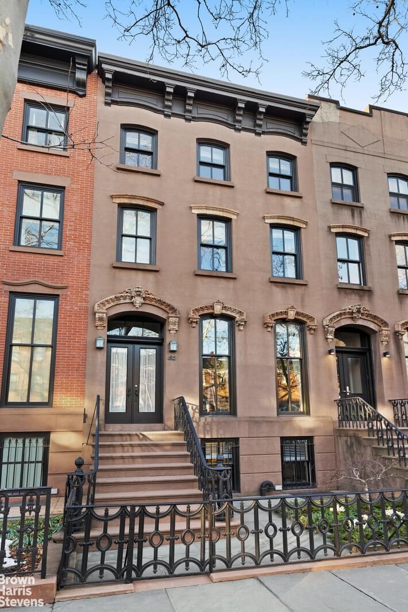
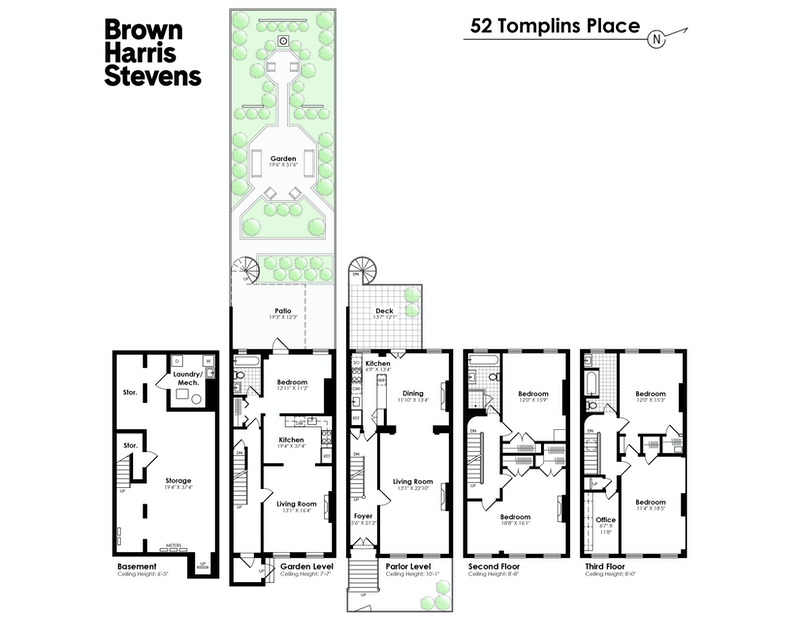
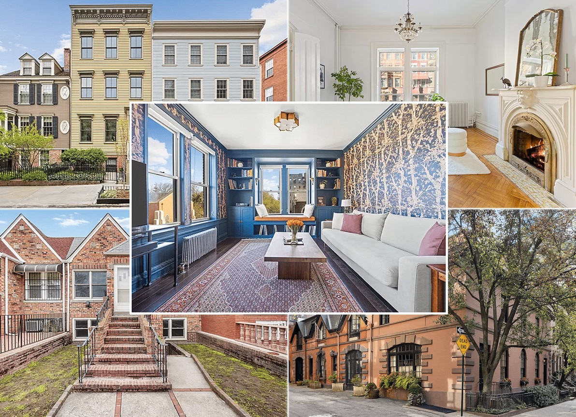







What's Your Take? Leave a Comment