Flatbush Prewar Studio With Dressing Room, Herringbone Floors Near Park Asks $469K
With ancillary spaces and decent storage, this studio is more livable than most and has charming prewar features to boot.

With ancillary spaces and decent storage, this studio is more livable than most and has charming prewar features to boot. It’s located on the third floor of 25 Parade Place in Flatbush, close to Prospect Park and the Parade Grounds, and a quick stroll to Prospect Park South.
The six-story, 64-unit elevator building went co-op in 1987. Made of brown brick, the 1935 building has impressive Art Deco details, including a carved stone relief over the entrance, brickwork, and an elaborate lobby with multi colored inlays of terrazzo.
The unit opens to a foyer with two coat closets and a shouldered arch leads to the main room. The herringbone wood floors continue into the latter, whose two windows overlook the Parade Grounds.
There are high ceilings, plaster walls, picture rails, and plenty of room for lounging, a bed, books, and desk. A doorway leads to a windowed dining area and updated kitchen.
Visible in an old listing, although not shown in this one, the room has lost its original dish cupboards and likely another shouldered arch separating the dining area from the kitchen. The space now has faux marble floor tile, white Shaker-style cupboards, and a dark granite-look counter. While there is no dishwasher, there appears to be room to add one.
Over on the other side of the unit is a dressing room with built-in shelving that leads to the bathroom. Only a glimpse is visible in the listing, but an older listing shows it retains its peachy-pink wall tile with black border and matching Art Deco tub. The vanity and medicine cabinet are recent builder-grade replacements.
Subletting is allowed in the building, which has shared laundry, a bike room, package room, and live-in super. This particular unit belongs to the sponsor, so board approval is not required.
Parental gifts and co-buying are OK, according to the listing, from Eunice Turso of Weichert Properties. Monthly maintenance is $460. The apartment is priced at $469,000. What do you think?
[Listing: 25 Parade Place #3L | Broker: Weichert Properties] GMAP
Related Stories
- Sunset Park Finnish Co-op With Dining Room, Columns, Wood Floors Asks $525K
- Bay Ridge Mid-Century Co-op With Hardwood Floors, Updated Kitchen Asks $329K
- Flatbush Co-op With ‘Colonial Touch,’ Windowed Foyer, Arches Asks $675K
Email tips@brownstoner.com with further comments, questions or tips. Follow Brownstoner on Twitter and Instagram, and like us on Facebook.

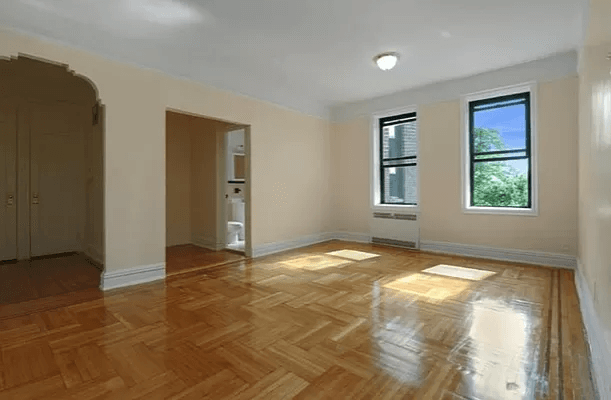
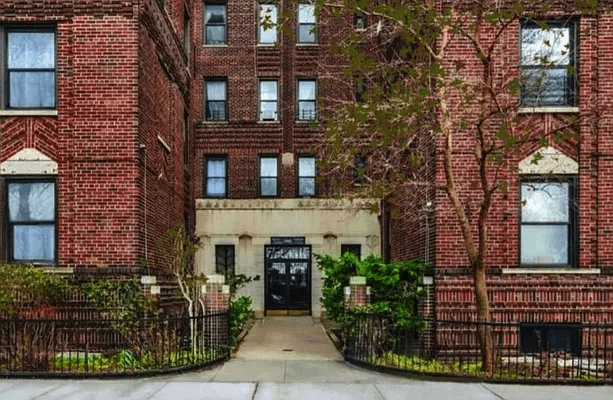
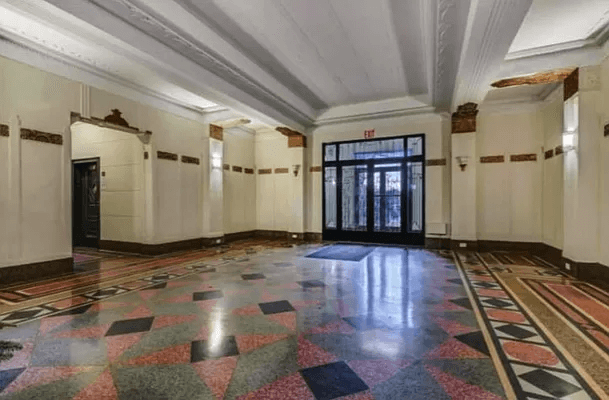
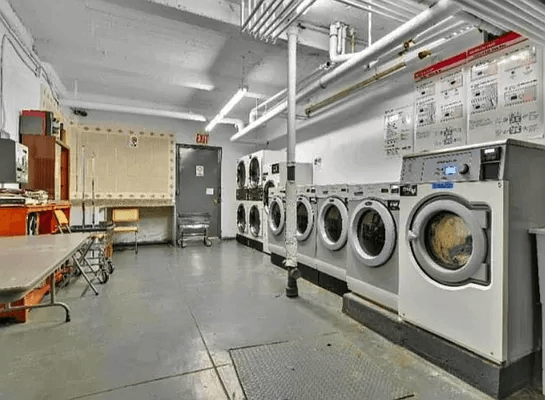
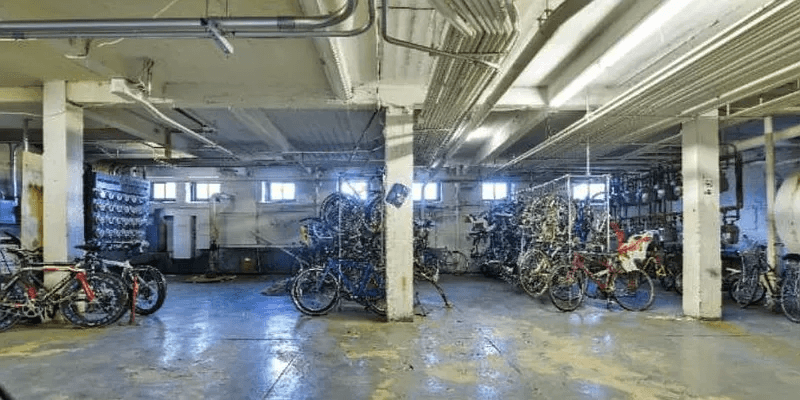
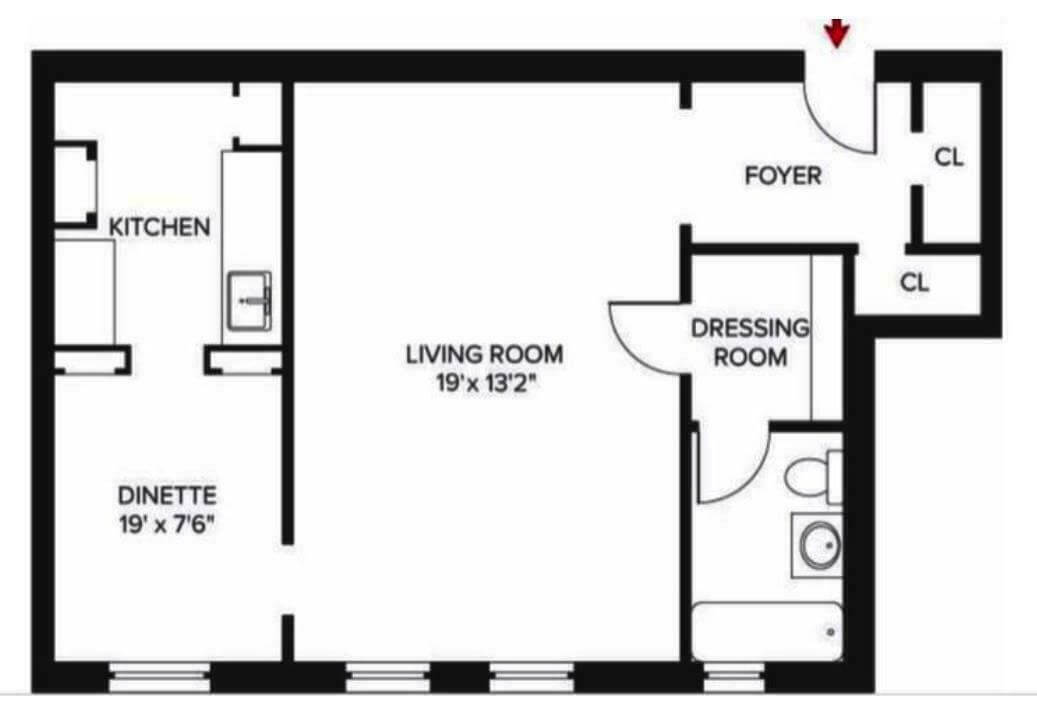
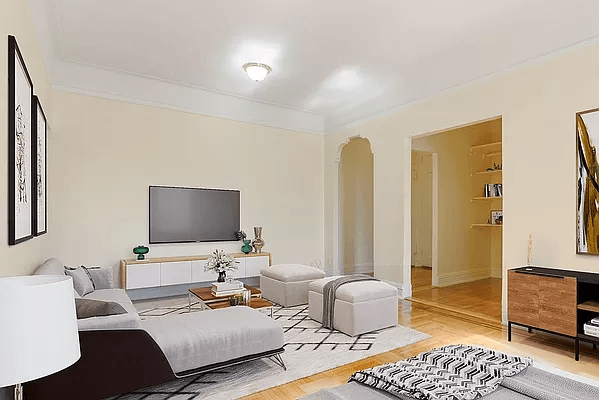
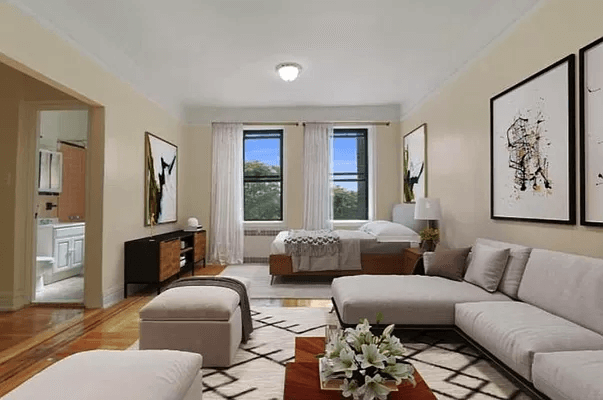
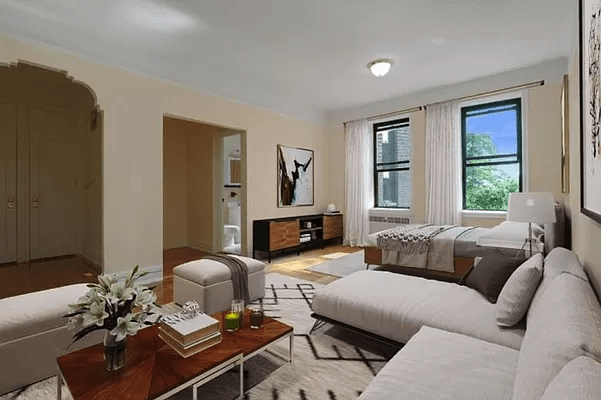

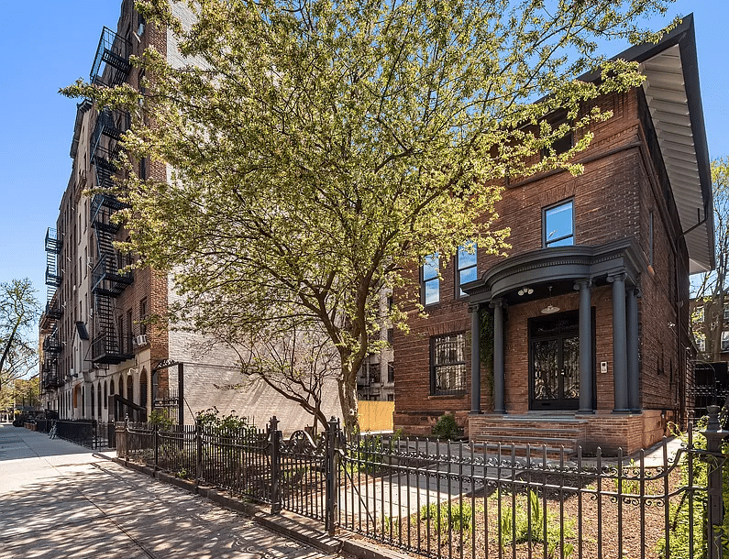
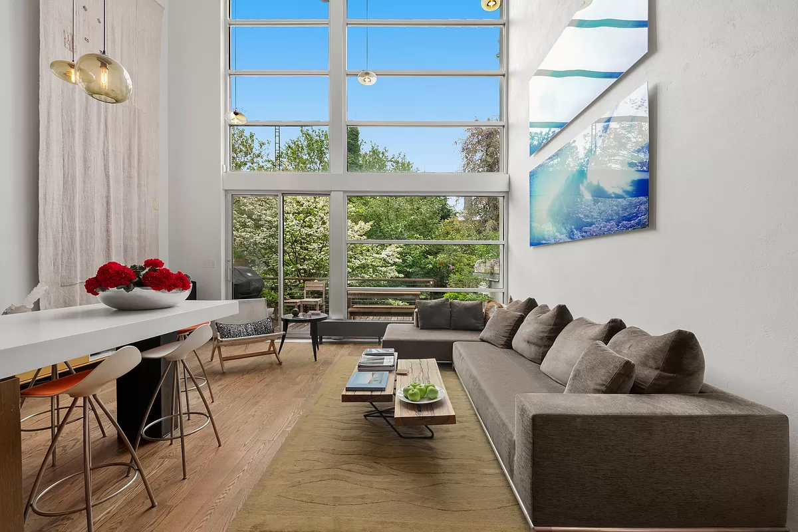
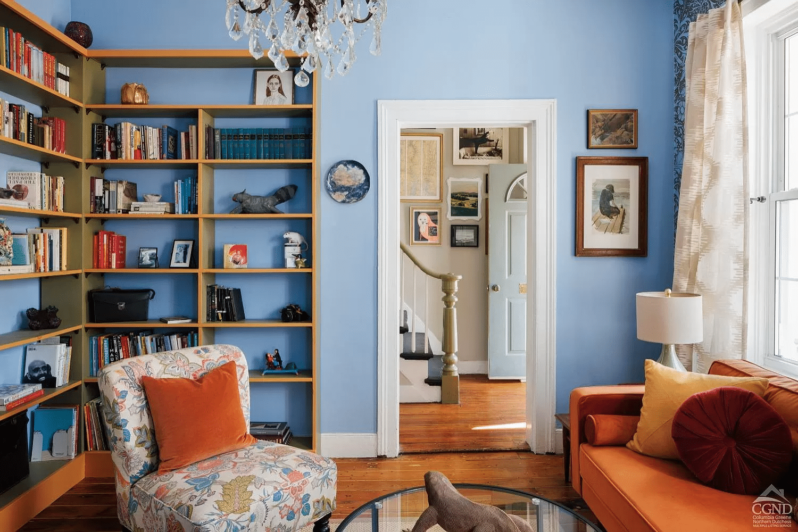



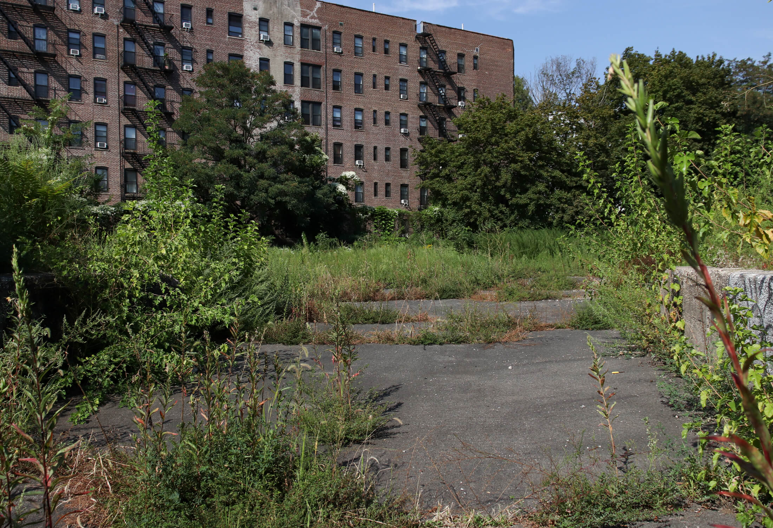
What's Your Take? Leave a Comment