A Former Bed Stuy Burlesque House to Take Its Last Bow
Before it vanishes to be replaced by another new development in Bed Stuy, the history of this intriguingly proportioned Spanish Mission-style building is worth a dive.

Before it vanishes to be replaced by another new development in Bed Stuy, the history of this intriguingly proportioned Spanish Mission-style building is worth a dive.
At 8-14 Ralph Avenue, at the corner of Quincy Street and near Broadway on the edge of Bushwick, the massing of the concrete structure, and even its most recent use as a church, gives some clues to its original use. Built as the Empire Theater and opened in 1908, it was devoted to burlesque and vaudeville before being turned into a movie house in the 1930s and, finally, a church.
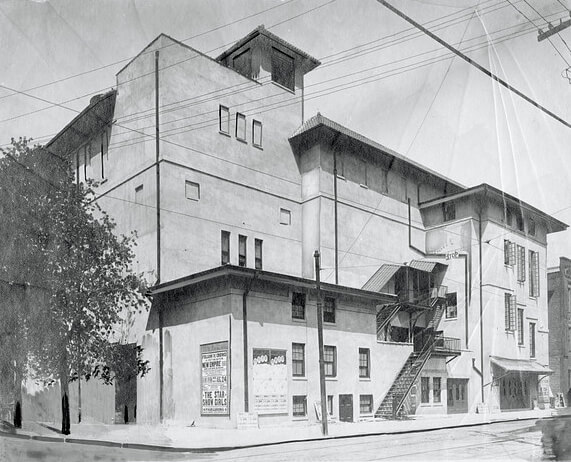
As first reported by YIMBY, plans have been filed for a new five-story mixed-use building on the site, with 38 apartments and first-floor retail. The architect of record, GF55 Architects, also designed 267 Pacific Street in Cobble Hill, completed in 2014. Although the filing for the new building lists the owner as an LLC, records show the property is still owned by the Holy Trinity Baptist Church, which has worshiped in the space for decades.
An application for a demolition permit has not yet been filed, so for now the former burlesque house remains a large presence on the corner. Historic images, including a 1930 sketch and the circa 1940 tax photo, show the irregularly massed Spanish Mission-style building has lost a few original details but was never highly ornamental. A small bell-tower remains, but the tiles that once covered the multiple roofs and would have been the most decorative feature are no more. A “ghost” on the second floor shows where an iron staircase once sat. There have been some changes to the fenestration but the bands of windows under the eaves remain, albeit some filled in.
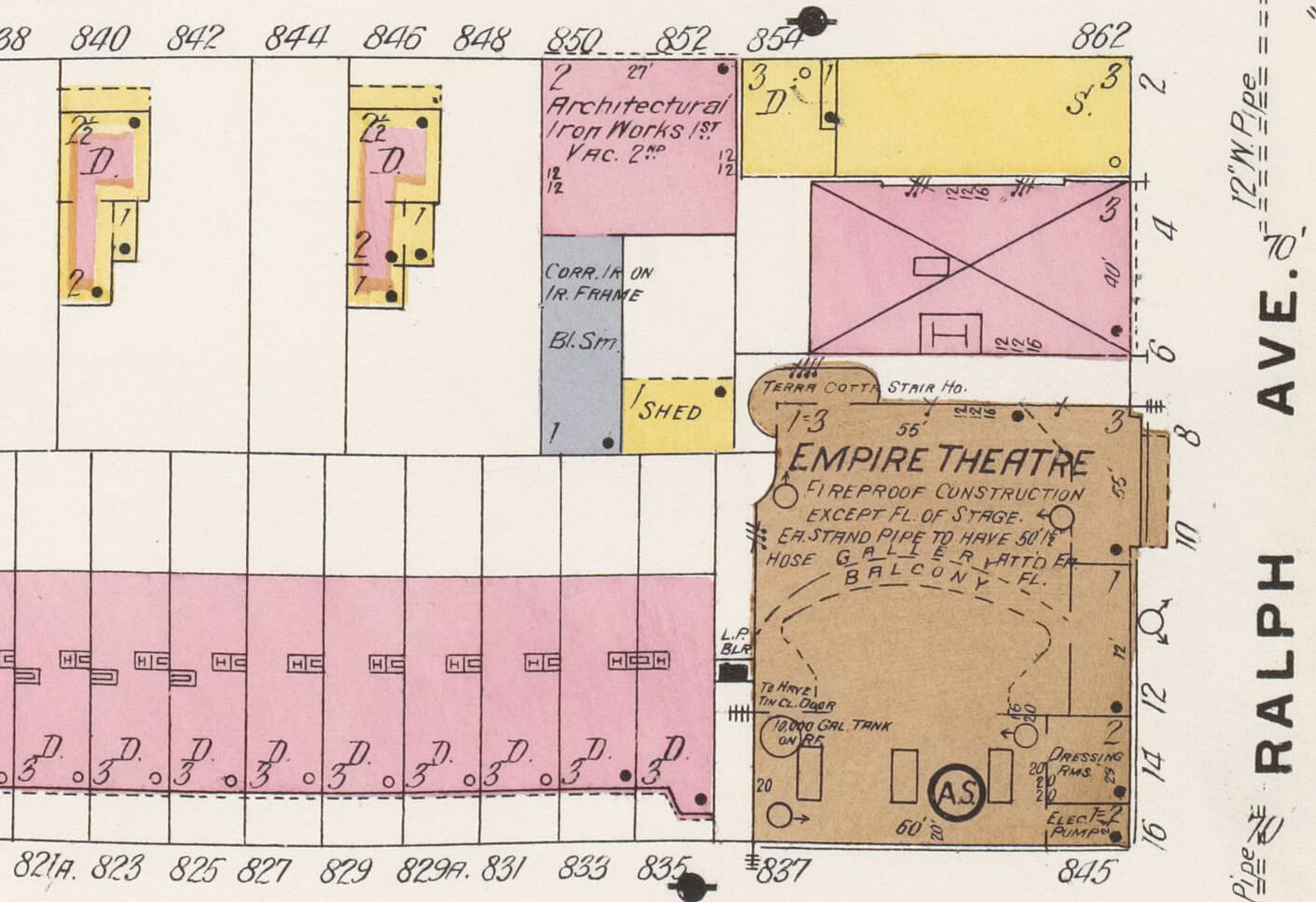
The design of the exterior by architect Herbert R. Brewster (or H.R.) was indeed described as “following the Spanish Mission style” in a lengthy Brooklyn Daily Eagle article published before the opening day of August 24, 1908. Brewster, who lived in Brooklyn but had offices in Manhattan, also designed the Casino Theater at 98 Flatbush Avenue, which opened in 1909, for the same owners. The buildings were part of a boom in entertainment venues in the borough, with at least seven new venues set to open or under construction in 1908.
Of importance to every theater owner of the time was the 1908 Brooklyn Daily Eagle article’s description of the Empire Theater building as “absolutely fireproof” due to its steel and concrete construction. Of assurance then, but not now, all scenery and curtains were lined with asbestos, and an additional asbestos-lined fire curtain was at the ready. The operators didn’t think to eliminate smoking as a fire prevention method, but the building included vents at the top to allow “impure air” and smoke to escape.
No early 20th century images of the interior have turned up, but the same article describes the original interior as “in the Art Nouveau style” with a mural over the proscenium depicting the return of Spring and bas-relief portraits of Shakespeare and Wagner ornamented the boxes. There was seating for 1,800 in steel chairs and a claim, unproven, that it was the first time steel, rather than cast iron, chairs were used in a New York playhouse.
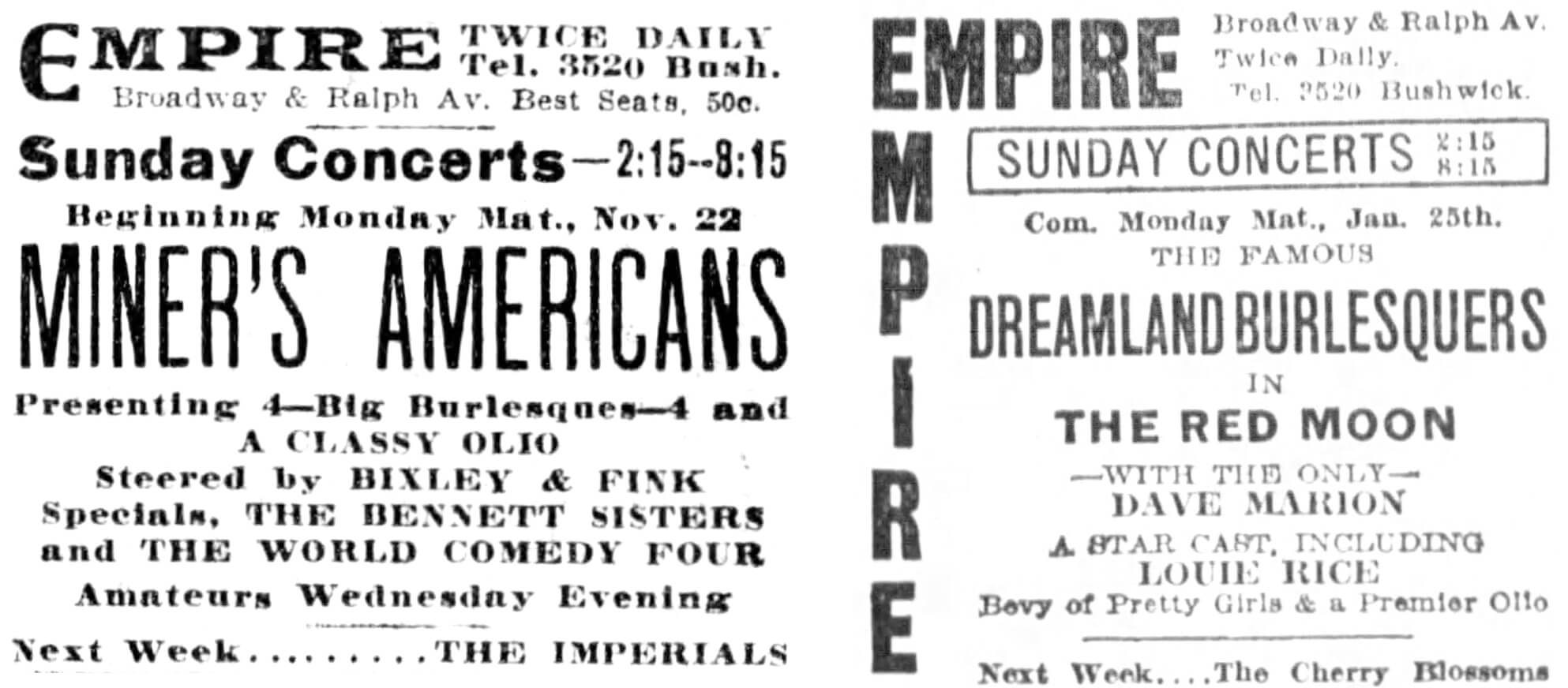
Programs planned for the venue included shows from the Empire Circuit or “Western Wheel,” that is originating in the western U.S. Ads and articles of the period show attractions like the Champagne Girls Company, Miner’s Americans and the Dreamland Burlesquers performing in the first years of operation. A manager in 1915 took pains to clarify that, unlike some venues that had recently had their licenses suspended for “improper entertainment,” the Empire offered clean and wholesome shows. A key to the success? Women making up half of the audience, the manager claimed.
By June of 1931 the theater was dark, declared doomed over an unpaid mortgage with no plans for a return of the “refined burlesque.” It reopened in the fall of that year as a stock burlesque house, but it doesn’t appear to have lasted long. By at least 1934, movies came to the rescue and the building retained the Empire name, appearing in newspaper movie listings, usually noted as a Bushwick movie spot, until at least the 1950s. The theater was conveniently located near transportation, with a subway stop at Broadway and Gates Avenue and a nearby trolley line, visible in the historic tax photo.
In 1973, a certificate of occupancy was issued for the building after alterations for use as a church, although a history of Holy Trinity Baptist Church indicates the congregation purchased the building in 1957. In 2019, the congregation celebrated its 120th anniversary. Founded in 1899, the congregation first worshipped in a church on Claver Place and moved multiple times, including after losing a church to fire in 1943, before purchasing the former theater. As with many a theater turned church, the auditorium space likely needed few alterations for worship use; a photo from 2018 shows a glimpse of the interior with the boxes still in place.
[Photos by Susan De Vries unless noted otherwise]
Related Stories
- A Glimmer of Historic Detail Can Still Be Found Inside an Early 20th Century Flatbush Movie House
- The Glamorous, Magical Fantasy World of Loew’s Pitkin Avenue Theater
- The Opulent Splendor of Downtown Brooklyn’s Lost Fox Theatre
Email tips@brownstoner.com with further comments, questions or tips. Follow Brownstoner on Twitter and Instagram, and like us on Facebook.

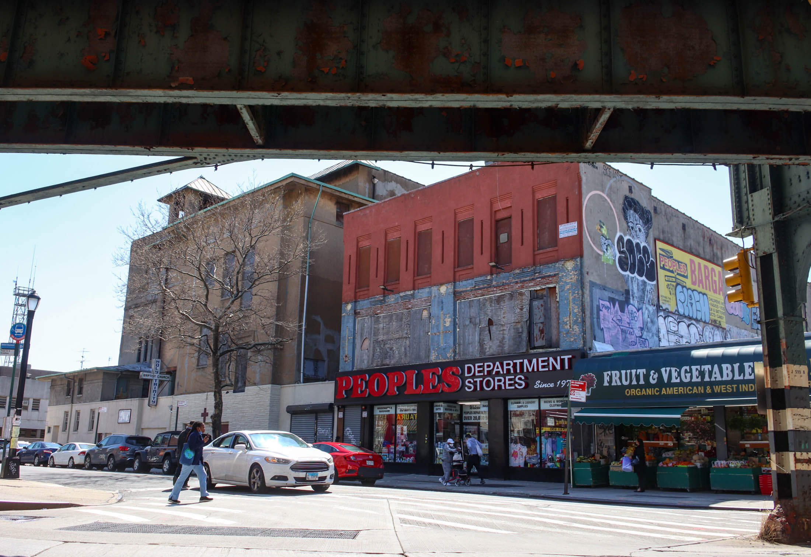
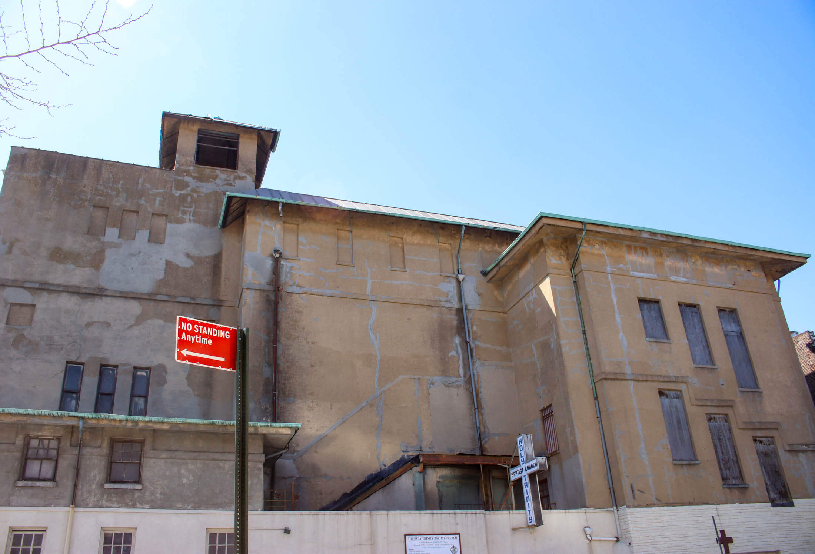
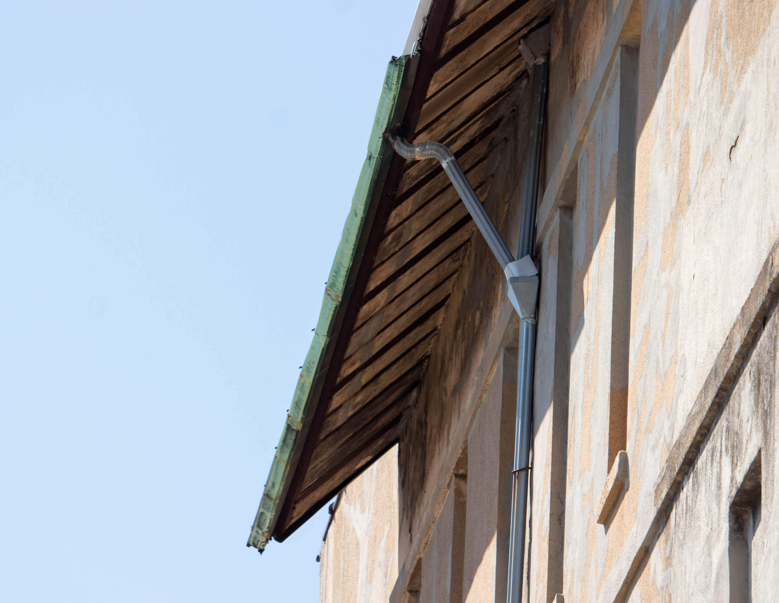
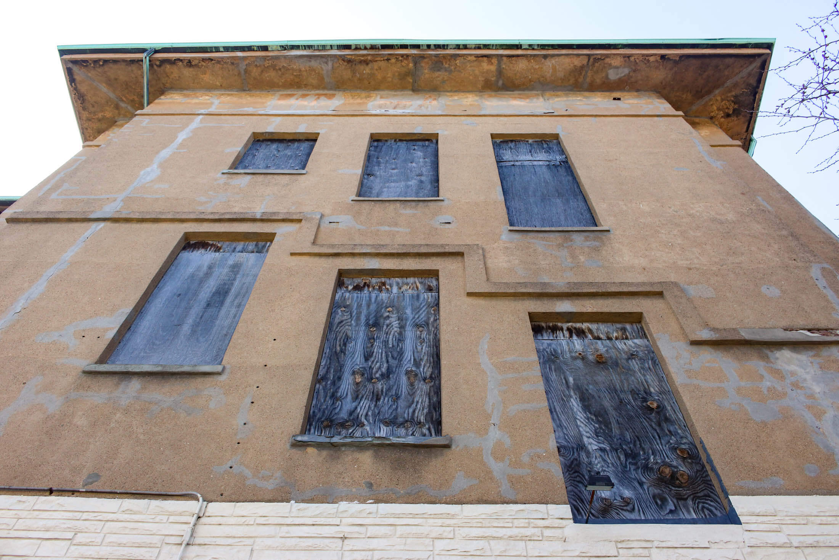
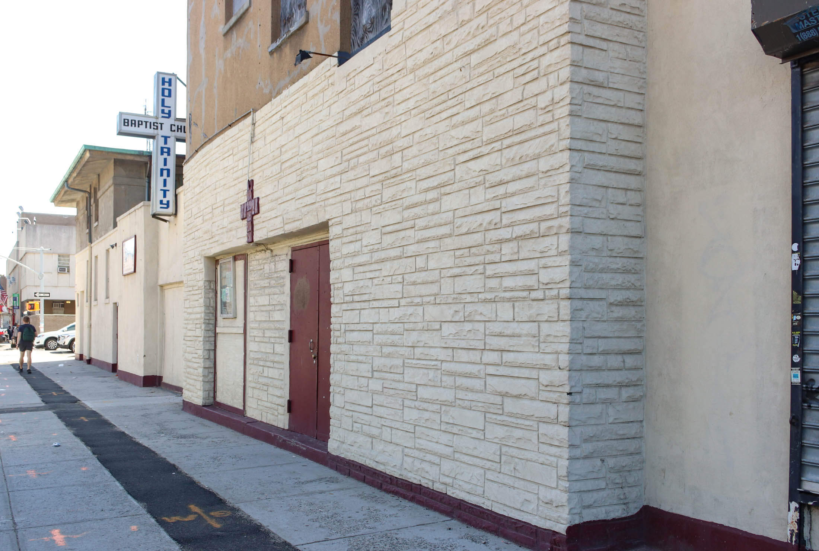

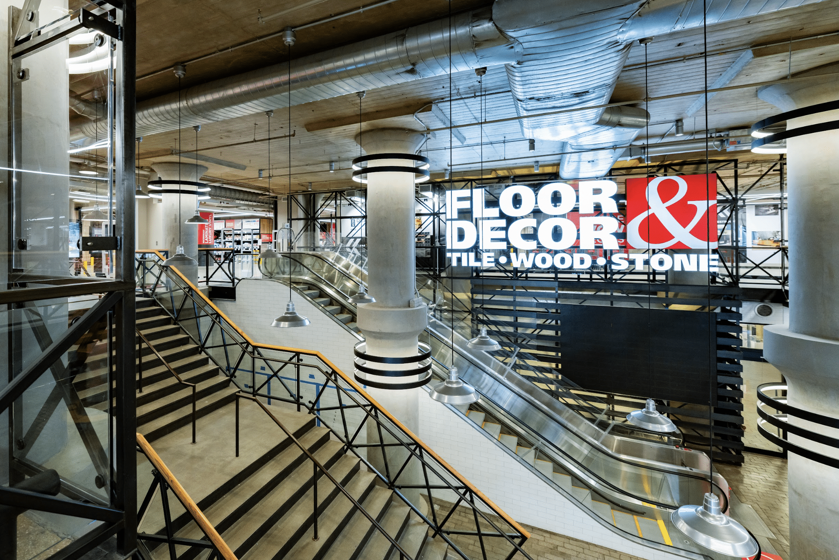
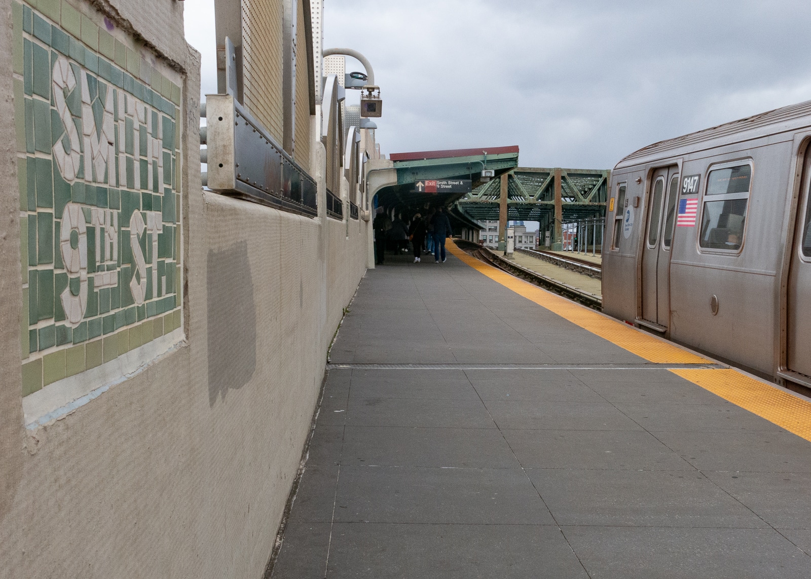
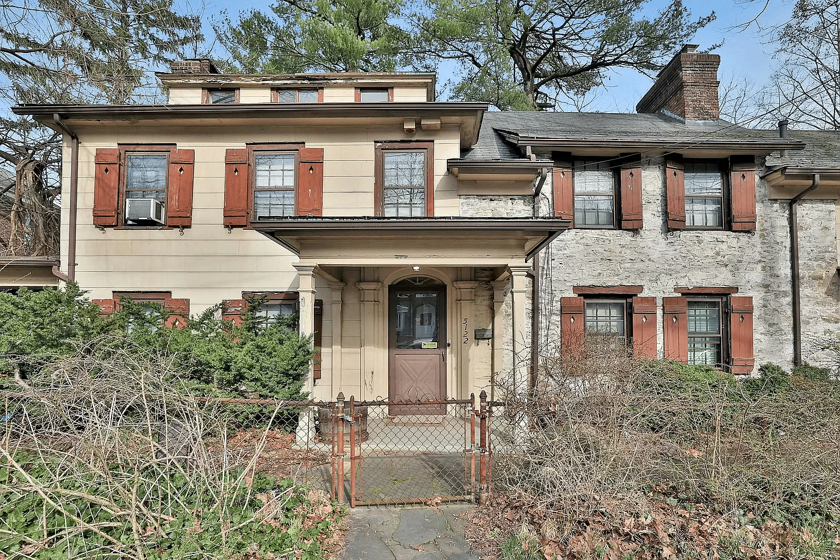




What's Your Take? Leave a Comment