The Insider: Surgical Renovation Updates Prospect Lefferts Gardens Victorian for Young Family
reBuild Workshop undertook a stealth renovation of building systems, spiffed up the two upper floors, and modernized the garden-level kitchen.

Photo by Pepe Molina
Got a project to propose for The Insider? Contact Cara at caramia447 [at] gmail [dot] com.
Talk about intact detail. This Prospect Lefferts Gardens row house was so laden with original woodwork and other Victorian embellishments, “it was almost too much” for the young family that bought it. “My clients appreciated the historic details. That’s why they bought the house,” said architect Themis Haralabides, the founding principal of Park Slope-based reBuild Workshop, a design and construction firm committed to sustainable building. “But they wanted more bathrooms, more storage, a new kitchen — all the things a modern family needs — and to make the house more efficient.”
With architect Kelly Oikonomou as project designer, reBuild undertook a stealth renovation of building systems and a great spiffing-up of the two upper floors, with more radical modernization only on the garden level, which had been a separate unit in poor shape. There, reBuild created an inviting modern kitchen, inserting glass doors into the rear wall to bring in more light and ease garden access.
“If you visit the house, it looks like we did nothing, but the reality is we did so much,” Haralabides said. “We had to change all the systems,” including smart controls, new cooling, all-new plumbing and electrical and new energy-efficient windows, “but all that is meant to go unnoticed.”
There were also subtle changes intended to lighten up what Haralabides said was a “very dense and heavy” look. “For example, the stairs. It looks like we didn’t touch them, but we actually replaced all the spindles.”
Painstaking plaster restoration was involved, as was refinishing of the extensive original millwork and sanding the floors. “The floors in this house were spectacular,” Haralabides said. “Once sanded and refinished, they looked brand new.”
The historic district house has an extraordinary amount of original architectural detail, inside and out.
The homeowners chose contemporary furnishings and lighting to balance the late 19th century architecture.
Intricate ceiling plasterwork, an elaborate fretwork screen and beveled wall paneling — as wainscoting within the rooms and cladding the central staircase – are among the house’s attributes.
The “middle parlor” is an elegant bonus space, simply furnished.
The bay-windowed back room at the rear of the parlor floor is likewise decorated sparely, letting the house’s architectural distinction shine.
A tiny powder room was inserted on the parlor floor where once had been a closet.
Lacquered wood cabinetry with brass-toned hardware and white quartzite countertops and backsplash add up to a kitchen that is transitional in style, Haralabides said. “They didn’t want to go ultra-modern.”
The house’s upper level has three bedrooms and two baths, one ensuite. In the primary bedroom, deep-toned walls highlight the original wood mantel, restored to gleaming.
The primary bath, with a herringbone marble tile floor, stayed in its original location, “within the footprint of what was there before,” Haralabides said, as did vintage paneled closets, with drawers beneath. That meant the new bath ended up “a bit narrow but functional.”
[Photos by Pepe Molina]
The Insider is Brownstoner’s weekly in-depth look at a notable interior design/renovation project, by design journalist Cara Greenberg. Find it here every Thursday morning.
Related Stories
- The Insider: Brownstoner’s In-Depth Look at Notable Renovation and Design Projects
- The Insider: Creative Solutions Address ‘Weird Geometry’ of Triangular Park Slope Prewar
- The Insider: Collectors’ Prospect Lefferts Gardens Gem Stands Out for Intact Detail, Old-New Blend
Email tips@brownstoner.com with further comments, questions or tips. Follow Brownstoner on Twitter and Instagram, and like us on Facebook.


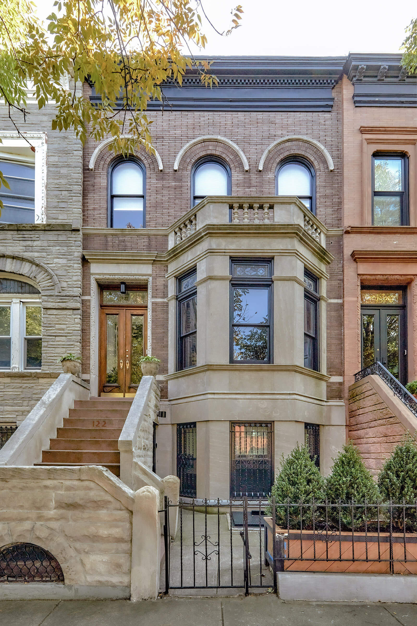
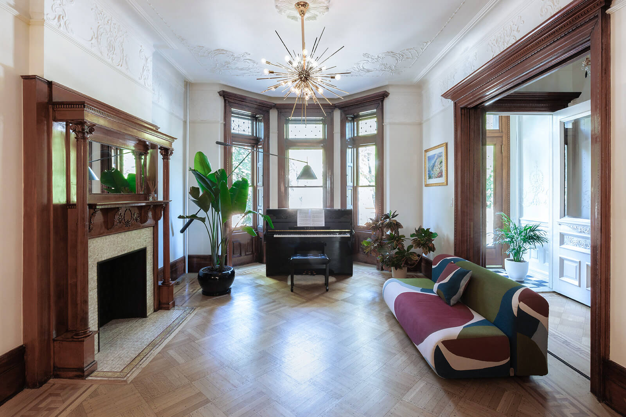
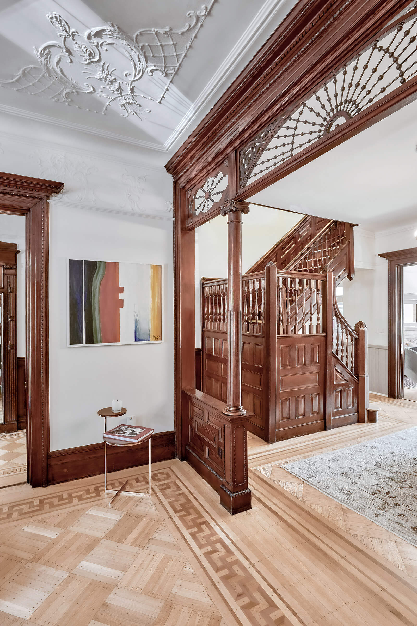
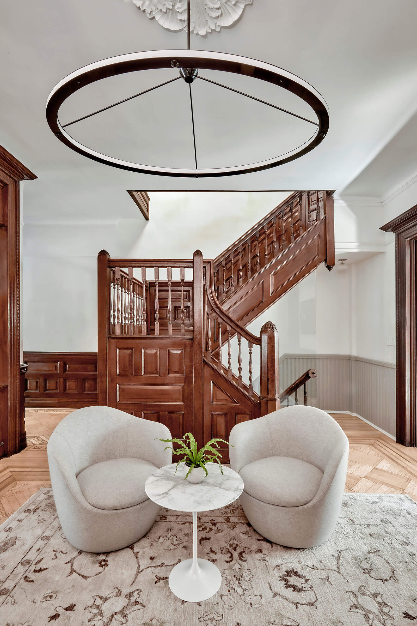
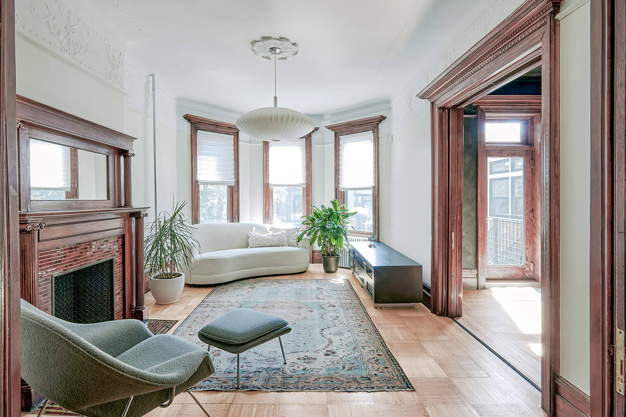
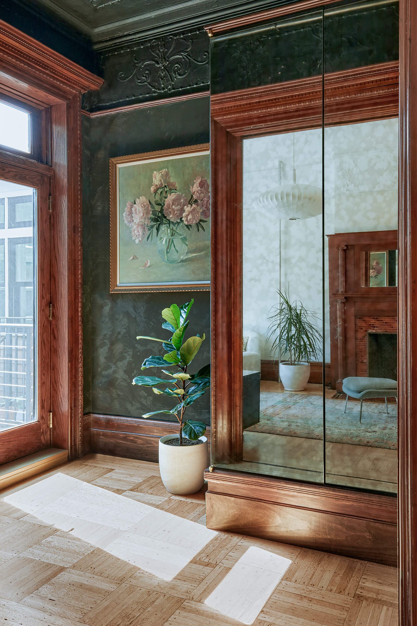
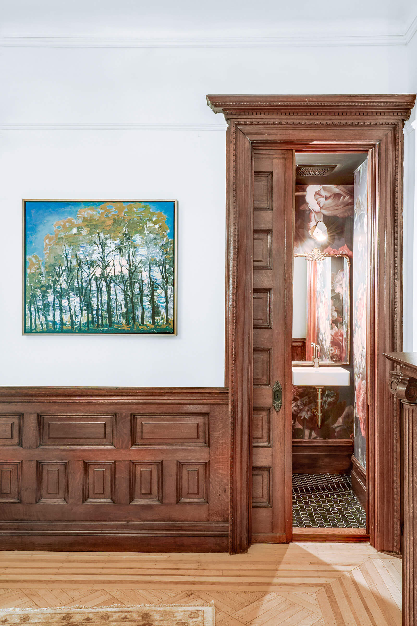
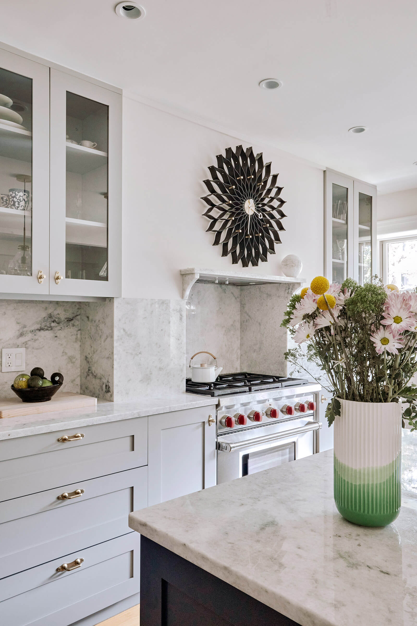
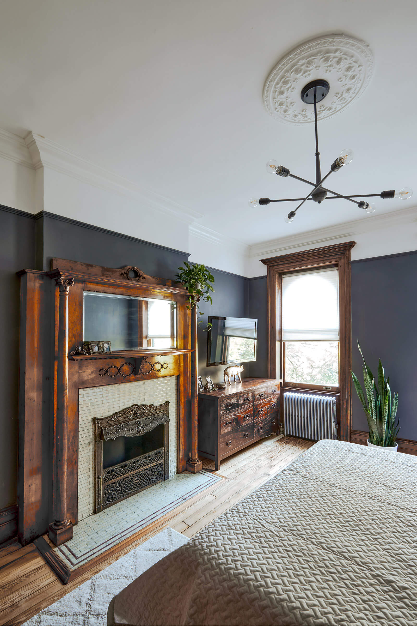
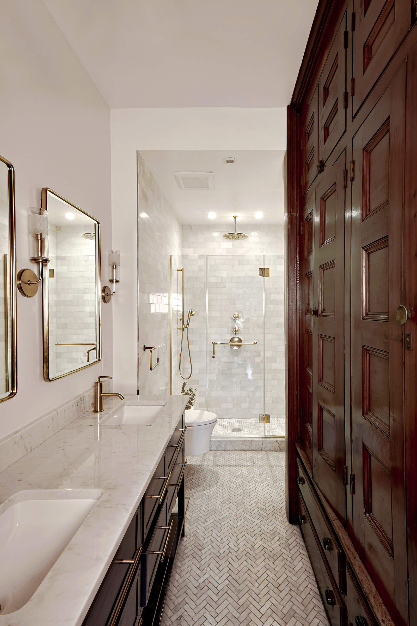
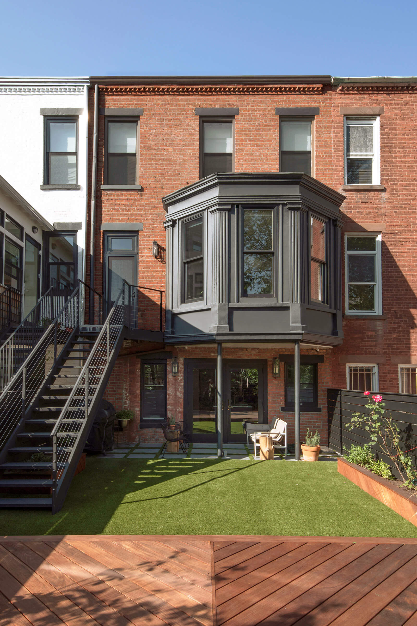
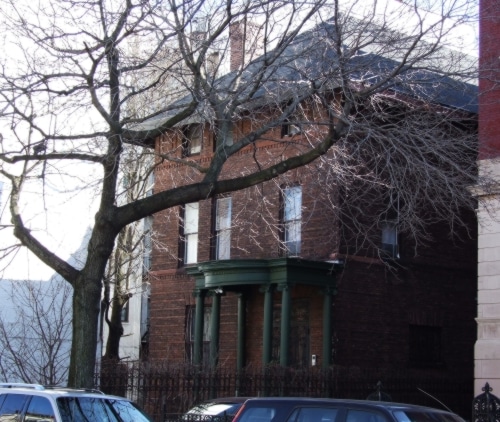
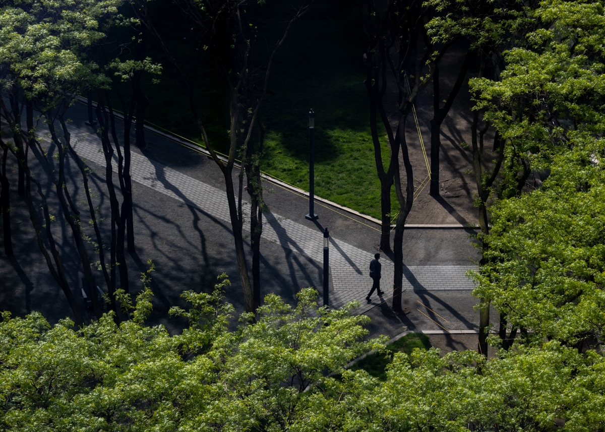

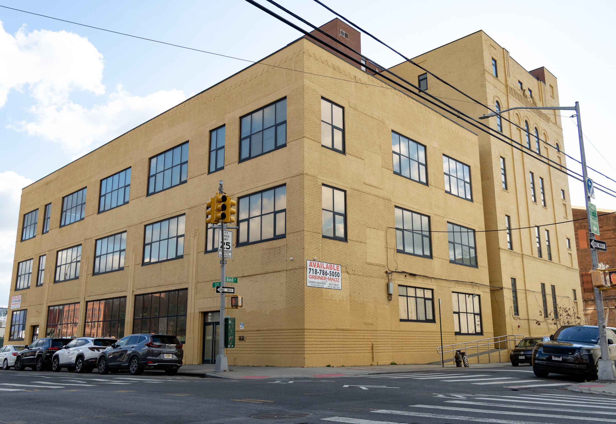




What's Your Take? Leave a Comment