A Dobbs Ferry Stone Cottage With Hudson River Views, Yours for $1.649 Million
Located along the Hudson River, this early Arts and Crafts stone cottage has a connection to Dr. Elizabeth Bradley-Bystrom, who studied medicine in Paris in the 19th century.

Its location along the Hudson River, appealing stone facade and an interior filled with details make this Dobbs Ferry, N.Y., house attractive on its own, and a connection with a determined woman who pursued a medical degree in the 19th century adds an intriguing layer of history.
The home on the market at 63 Chestnut Street is one of a group of three stone houses that date to the early 20th century and were built on land that was once part of the David Ogden Bradley estate.
A lawyer, Bradley settled in Dobbs Ferry around 1865 after time in Chicago and Brooklyn. His oldest daughter, Elizabeth N. Bradley, spent her teenage years at the family estate, Palivista, with her father, stepmother and younger siblings before she left to pursue studies at the University of California around 1875.
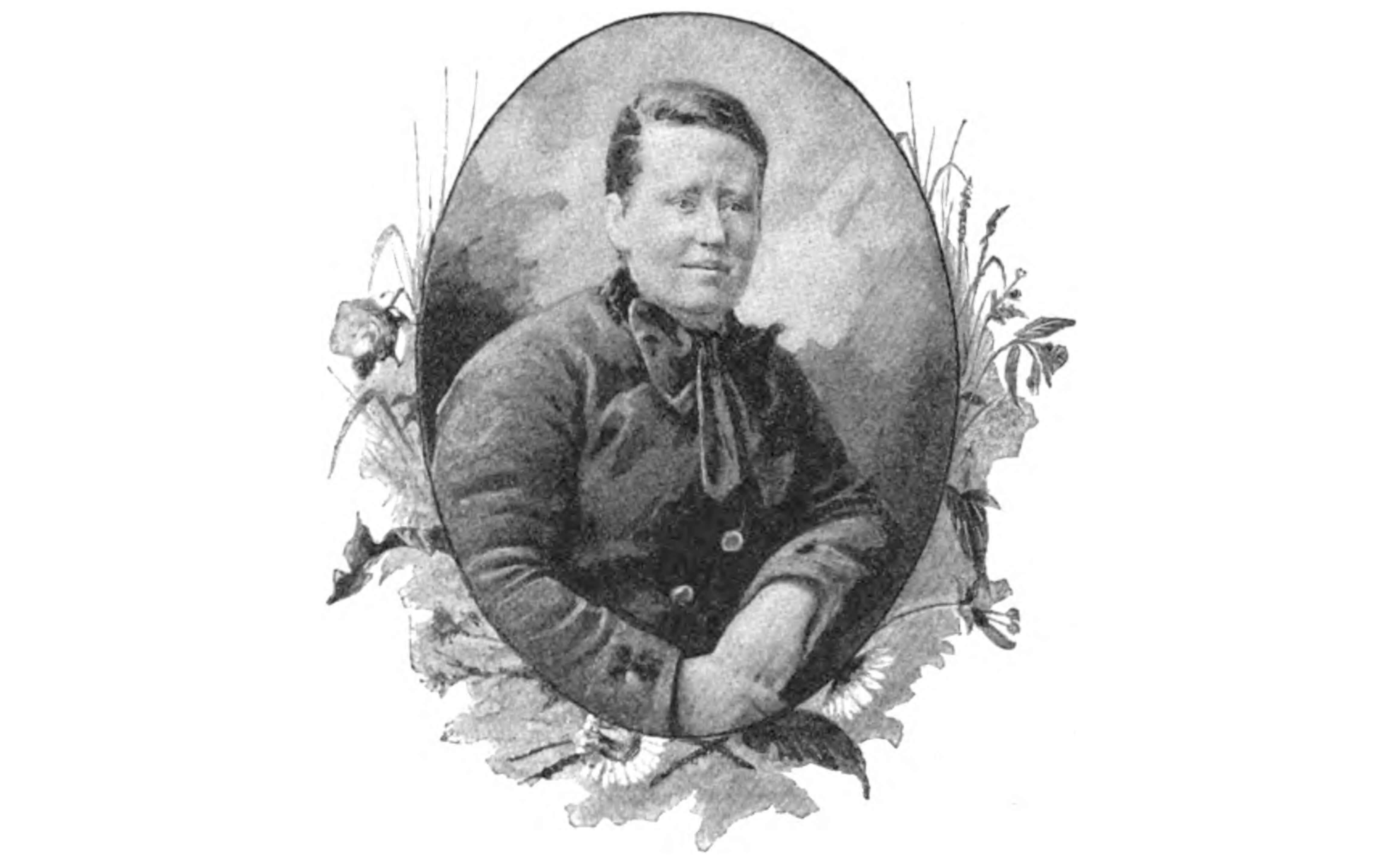
Elizabeth would return to live permanently in Dobbs Ferry in the early 20th century but in between she had her share of adventure. She spent about a decade abroad, studying medicine in Paris, traveling extensively — an 1887 article dubbed her an “American girl abroad” — and polishing her fluency in French, German and Italian.
Returning to New York in 1887 as Dr. Bradley, she set up a practice in Manhattan. An 1890 profile in ‘The Illustrated American‘ credited her with a “broad and deep scholarship” — although the writer also felt the need to describe her as having a “massive, intellectual head.” In 1892, Elizabeth married Swedish immigrant Ernst (aka Ernest) Bystrom, a pianist and teacher, and began appearing in newspaper mentions as the hyphenated Dr. Bradley-Bystrom. By the late 1890s, the couple was living on Warren Street in Cobble Hill in a house purchased by her father and given to her in his will.
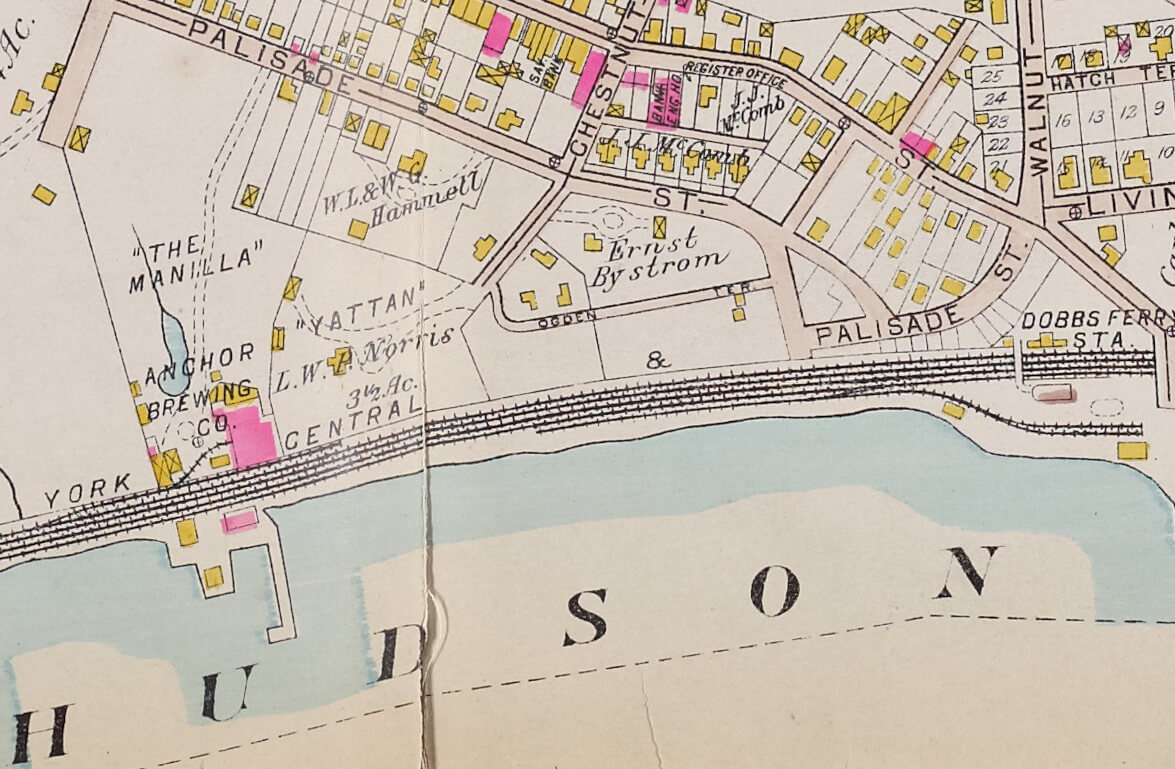
David Ogden Bradley died in 1895 and, after the settling of the will and the division of his extensive property among his three daughters and two sons, Dr. Bradley-Bystrom and her husband moved back to Dobbs Ferry in 1901 and, according to the Dobbs Ferry Register, into the Bradley homestead. They were contemplating “extensive improvements upon the homestead and grounds,” according to the paper, which gave no further details.
Three Arts and Crafts-style stone houses, including 63 Chestnut Street, are grouped closely together at the end of the street in the mini development of Ogden Park. All three houses appear on a map of 1911 and articles by the Dobbs Ferry Historical Society date the houses to 1903 to 1905 and give Elizabeth the nod as the planner behind the development.
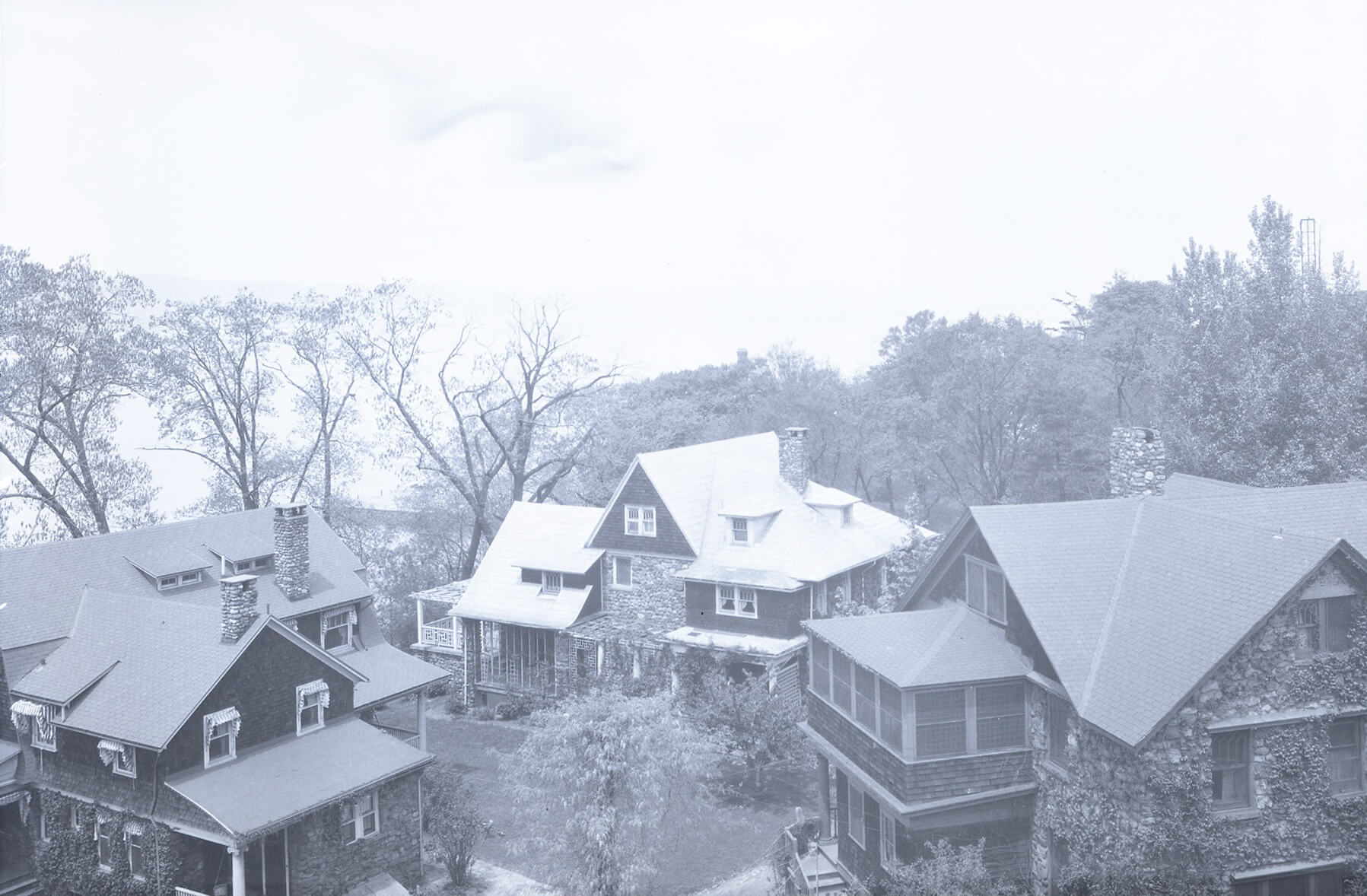
Frustratingly few articles about the development turned up during a historic newspaper dive. Elizabeth herself was nearing the end of her life at the time. Reports about her medical studies in Paris frequently mention her ill health even then, and an obituary written by a fellow doctor put her health struggles down to a heart “affection” that had caused “periods of distress and disablement” since her youth. She died in 1906 at age 53 after an extended period of ill health that forced her to give up practicing medicine.
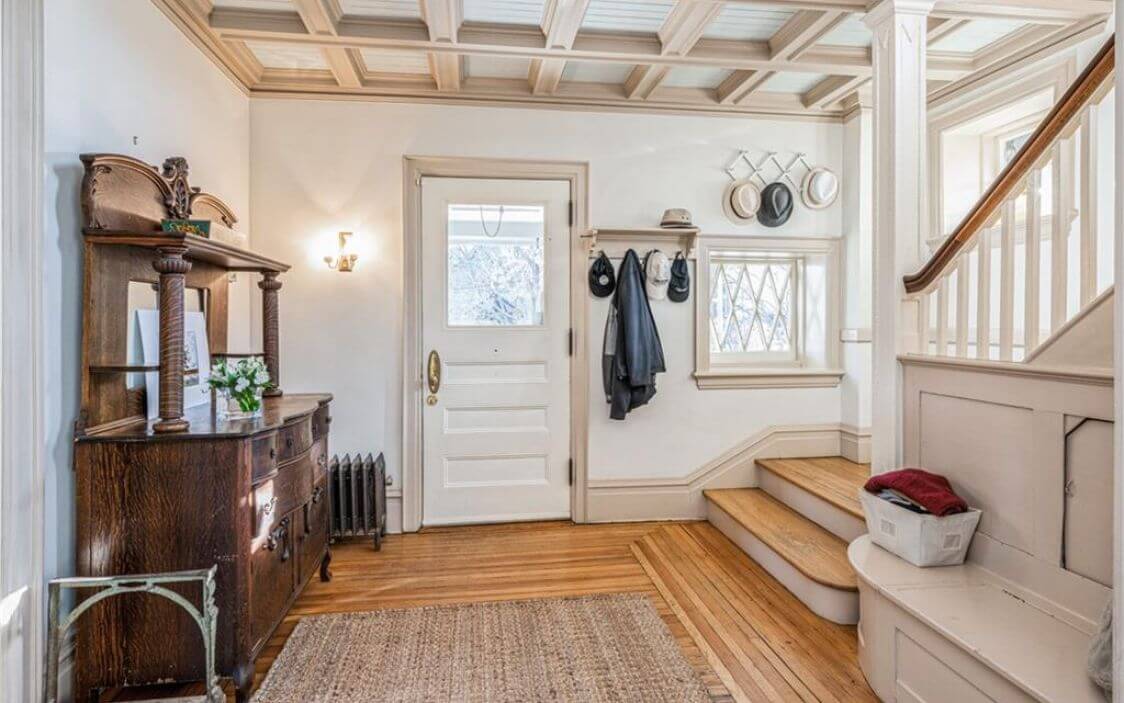
Brick pillars mark the entrance to the Ogden Park houses and a 1985 article in The Herald Statesman claims that Elizabeth’s ashes are interred within one of the pillars. After her death Ernst inherited all of her property — there is no mention of her siblings in her will — including an extensive amount of land in Dobbs Ferry she had no doubt inherited from her own father. In June of 1906, months after her death, the Dobbs Ferry Register recorded that Ernst made an application to extend a road past his property, showing great “public spirit” in his efforts to improve what the paper called Palavista Park. In 1908 he sold 53 lots of property and a 1910 notice of his sale of a stone cottage noted that three similar houses had also been sold for him by the realtor.
Ernst moved back to Brooklyn around 1910 — and the sale of his and Elizabeth’s house there involves a lawsuit and claims of fraud over shares in a Mexican mine that is a whole other intriguing saga.
Regardless of the facts behind the multi-layered history of its development, the house at 63 Chestnut Street is nicely sited and includes three generous floors of living space. The entry opens into a photogenic foyer with coffered ceiling, built-in bench and original stair. The wood work throughout the house is painted, primarily in a light beige, and the walls coated in white paint.
Comprising living and dining rooms, a powder room and a renovated kitchen, the first floor has access to two covered porches and a deck to take advantage of the views.
Four bedrooms, some with river views, and three full baths are spread across the upper two floors. Off a second-floor bedroom is a windowed sleeping porch — a health-conscious architectural feature of the era that may have perhaps been important to a doctor like Elizabeth.
The house is just a short walk or drive away from the Dobbs Ferry train station with Metro-North service into the city.
Listed with Donna Kraft Rohan of Compass, the property is priced at $1.649 million.
Related Stories
- Fulfill Your Hudson B&B Owning Dreams With This Second Empire Manse, Yours For $1.025 Million
- A Petite 18th Century Stone House Packed With Charm in Piermont, Yours for Under $550K
- Mix a Cocktail Behind the Bar of This Time-Capsule Mamaroneck Hofbrau, Yours for $1.4 Million
Email tips@brownstoner.com with further comments, questions or tips. Follow Brownstoner on Twitter and Instagram, and like us on Facebook.

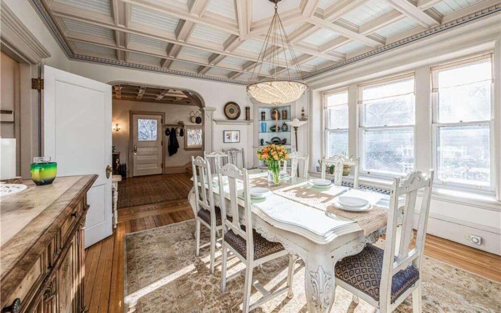
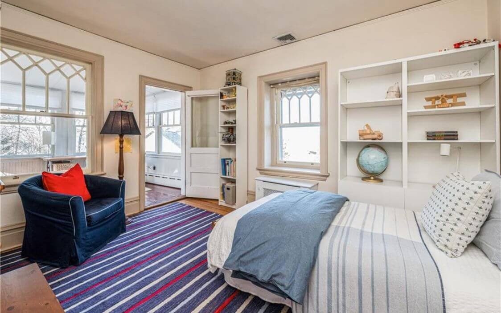
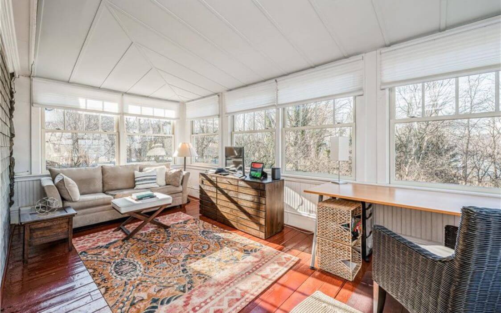
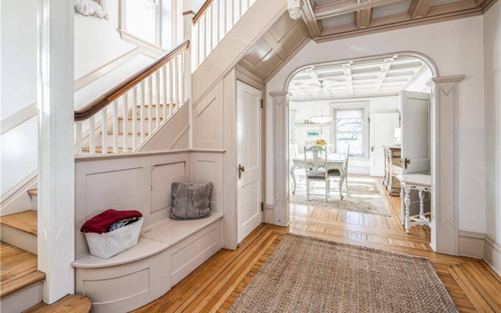
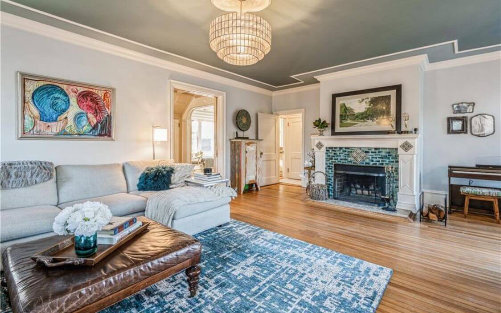
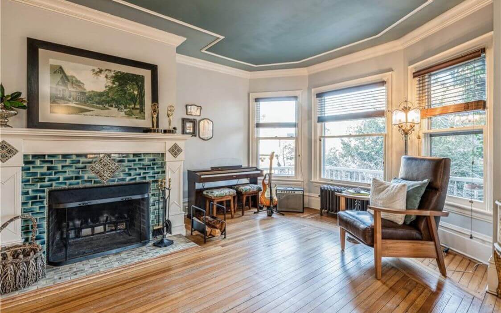
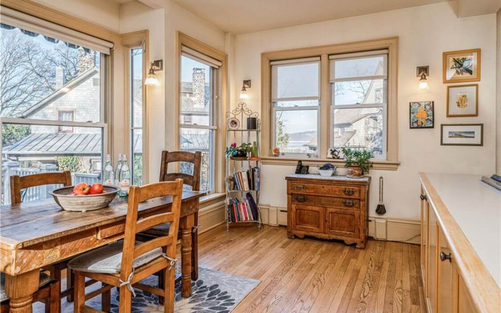
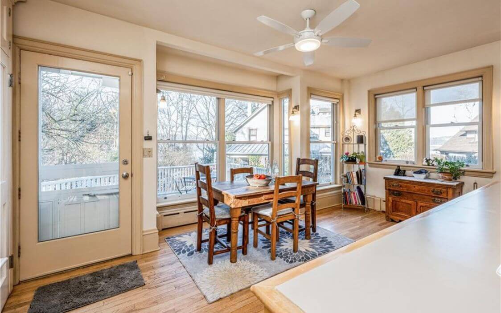
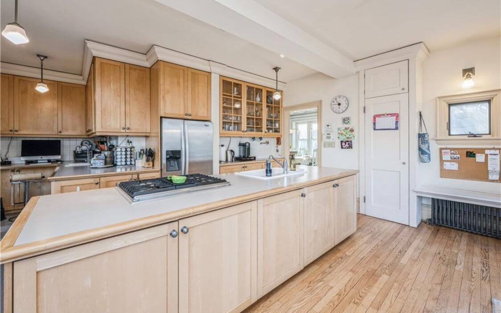
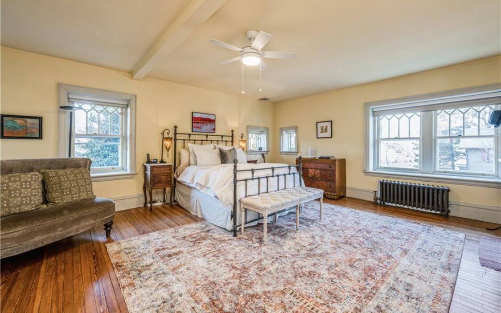
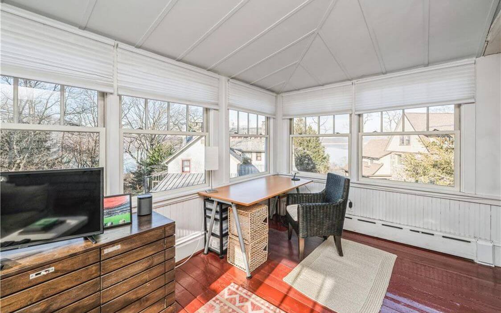
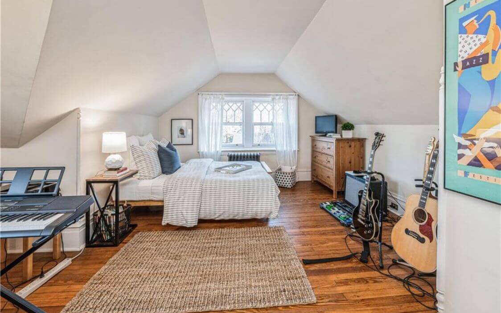
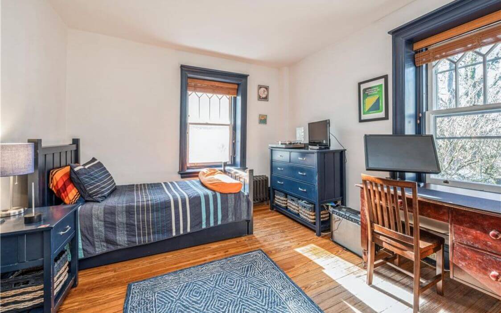
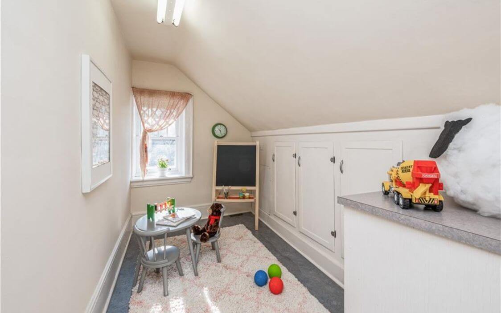
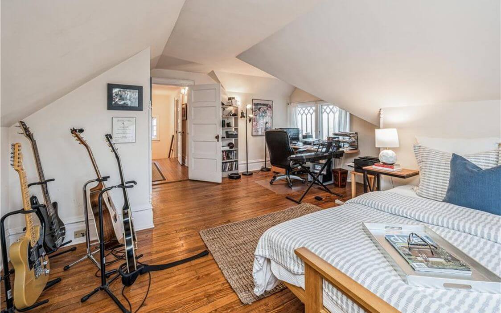
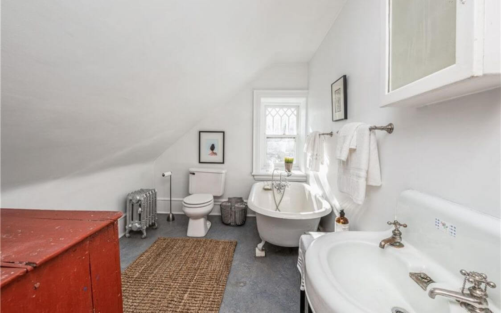
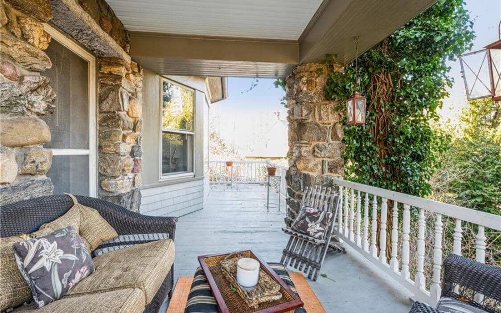
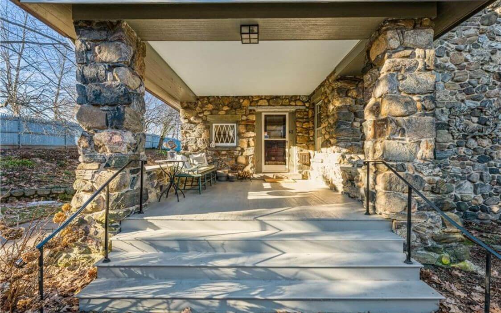
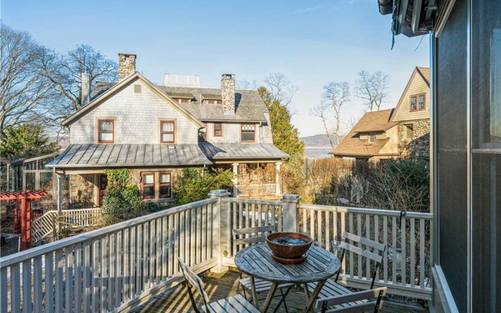
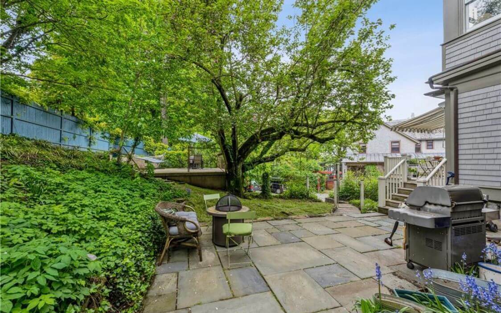
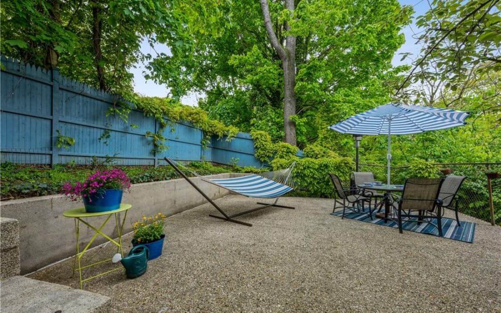

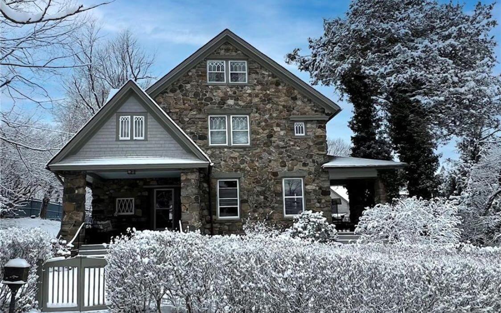
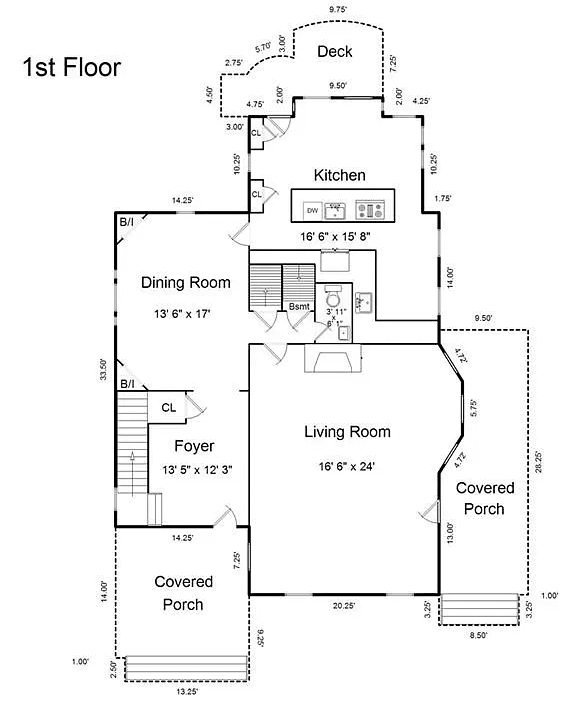
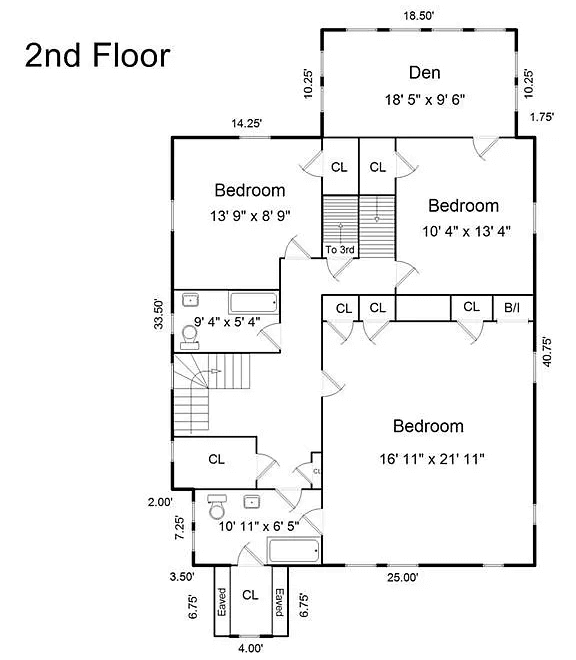
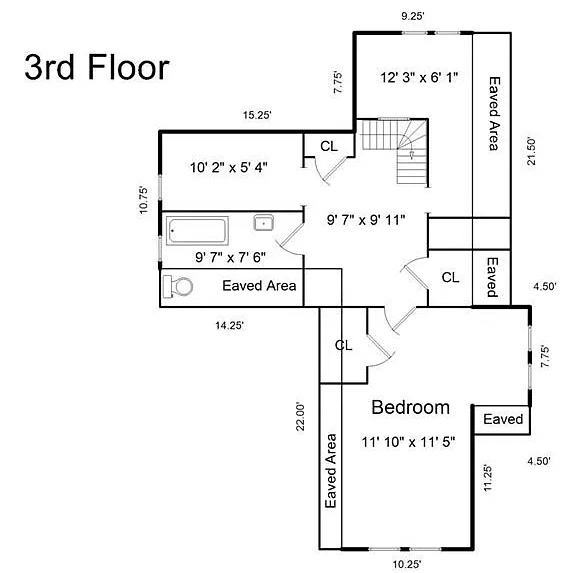







What's Your Take? Leave a Comment