Williamsburg Row House With Wide Plank Floors, Renovated Kitchen, Darkroom Asks $3.5 Million
This Williamsburg three-family still shows evidence of its mid 19th century roots with wide planked floor boards, a period newel post and bits of plaster detailing amidst more modern interior renovations.

This Williamsburg three-family still shows evidence of its mid 19th century roots with wide planked floor boards, a period newel post and bits of plaster detailing amidst more modern interior renovations.
Those earlier details go along with the brick exterior of 153 Bedford Avenue, which includes elements typical of the transitional Greek Revival-Italianate style houses constructed in Brooklyn in the 1850s and ’60s. Historic maps show this section of the block empty in 1850 when Bedford Avenue was known as 4th Street, but filled with three-story brick houses by 1868.
An owner’s duplex occupies the garden and parlor levels. Above are two floor-through apartments, each with one bedroom. Only the duplex is show in the listing photos, and it has living, dining and kitchen on the garden level. There’s also a full bath with laundry and, though the listing doesn’t mention it, the floor plan shows a darkroom for those interested in a bit of film developing. Upstairs the parlor level has been cut up to include three bedrooms, a full bath and windowless den.
Save this listing on Brownstoner Real Estate to get price, availability and open house updates as they happen >>
The garden level has been renovated with recessed lighting, white walls and trim throughout and an open floor plan. The living room at the front has a marble mantel and wood floors with an inlaid border. It’s open to the renovated kitchen, which has olive green cabinets and stainless steel appliances. There is a step up to the dining area, which has glass doors leading out to the rear garden.
The wide planked floor boards are found on the parlor level, starting at the entry with the aforementioned newel post and original stair. What was the front parlor is noted as the largest bedroom on the floor plan, but photos show it set up as a study with bookshelves flanking a chimney that has lost its mantel. There are still original details, including some plasterwork and a ceiling medallion.
A small seating area at the landing leads to the windowless den, which also would make a fine walk-in closet. Access to the garden-facing bedrooms is through a single door, perhaps making the duplex more practical as a one- or two-bedroom unit.
The renovated full bath has a corner shower and a tub, white fixtures and wall tile, and a dark tile floor.
Outside, the fenced-in yard includes a paved patio area for dining, a gravel yard, planting beds and a large tree.
It was a House of the Day back in 2011 when commenters debated its $2.4 million ask. It sold in 2012 for $2 million. Currently priced at $3.5 million, it is listed by Evan Church and Marvin Chu of Corcoran. Do you think it will go for ask this time?
[Listing: 153 Bedford Avenue | Broker: Corcoran] GMAP
Related Stories
- Find Your Dream Home in Brooklyn and Beyond With the New Brownstoner Real Estate
- Bed Stuy Neo-Grec With Wood Floors, Mantels, Renovated Kitchen Asks $1.95 Million
- Picturesque Brooklyn Heights Carriage House on Grace Court Alley With Garage Asks $4.95 Million
Email tips@brownstoner.com with further comments, questions or tips. Follow Brownstoner on Twitter and Instagram, and like us on Facebook.

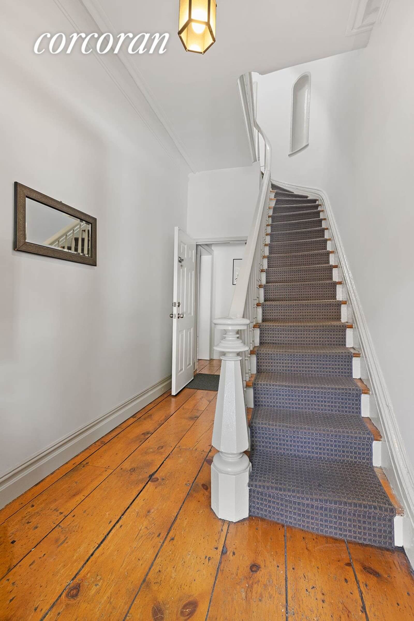
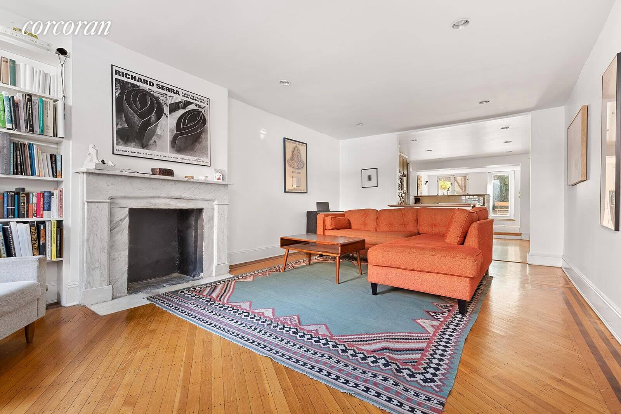
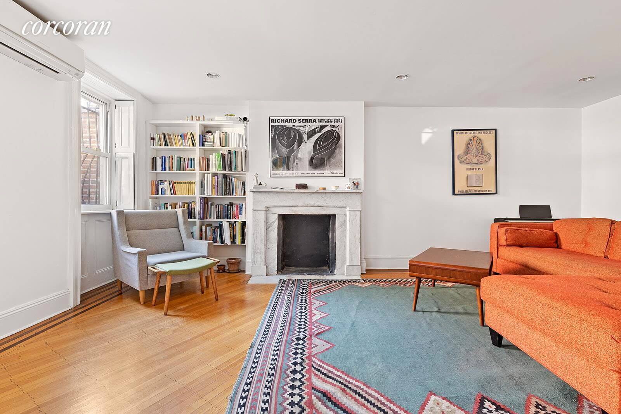
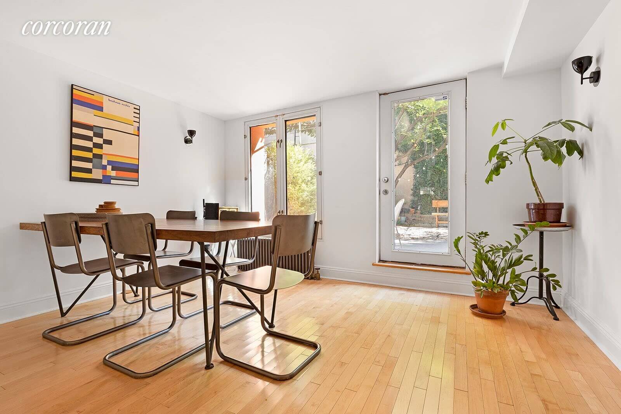
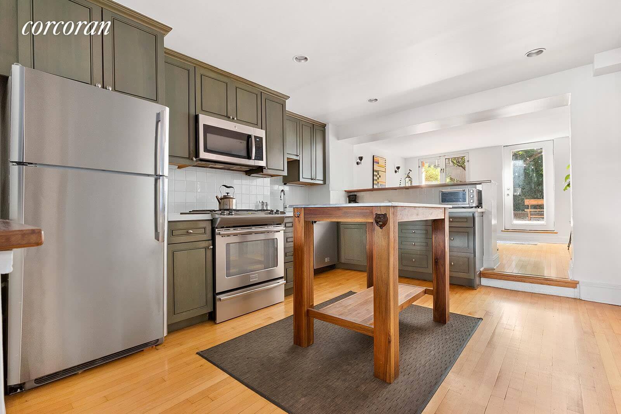
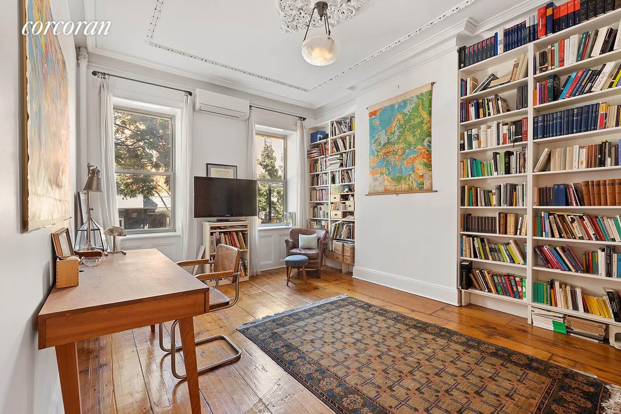
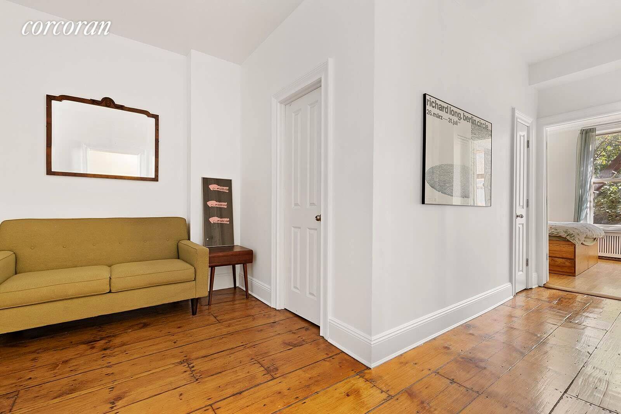
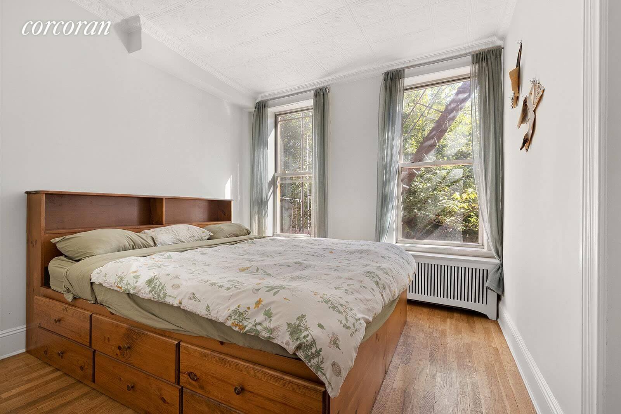
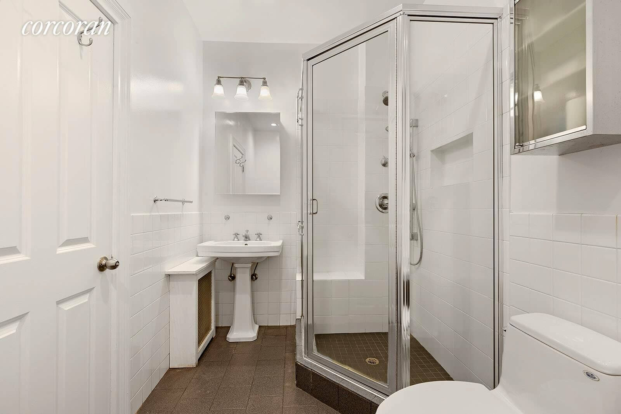
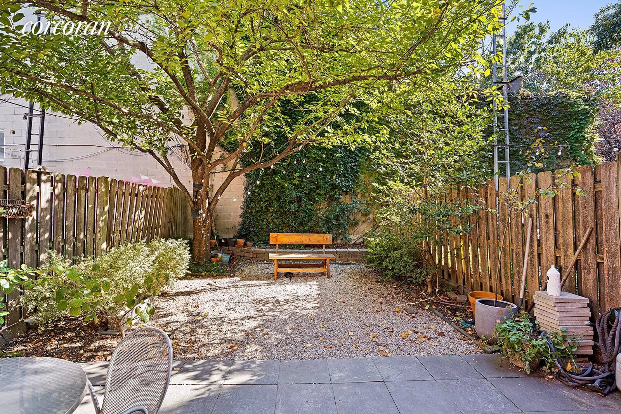
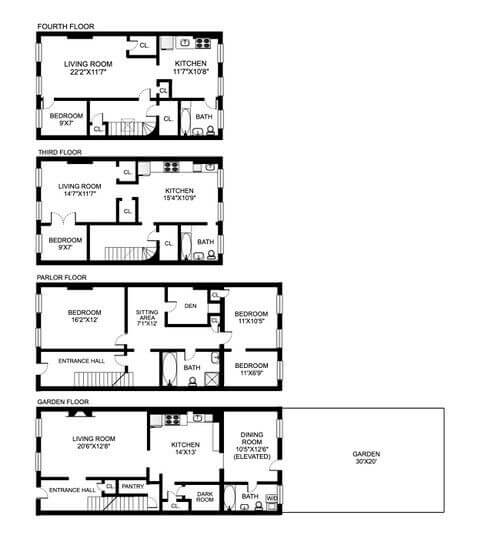
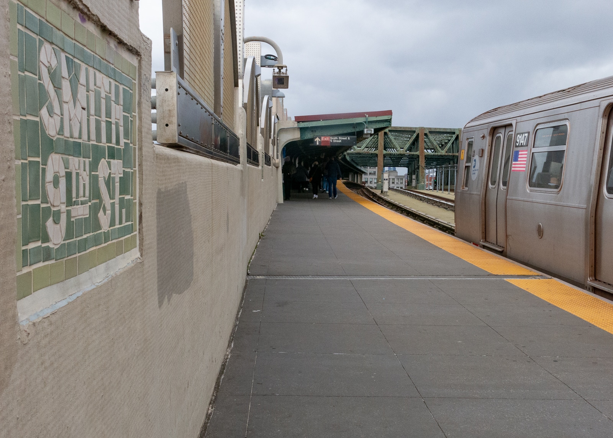
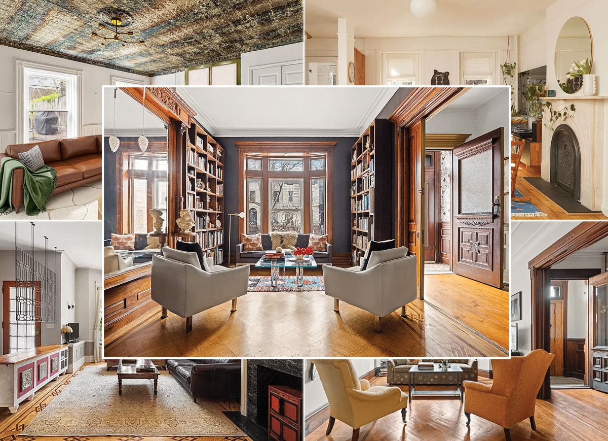
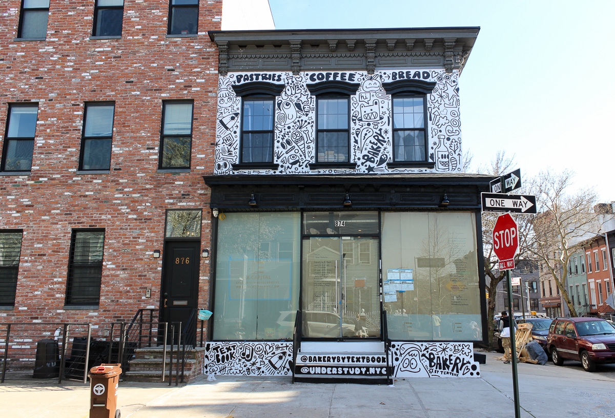
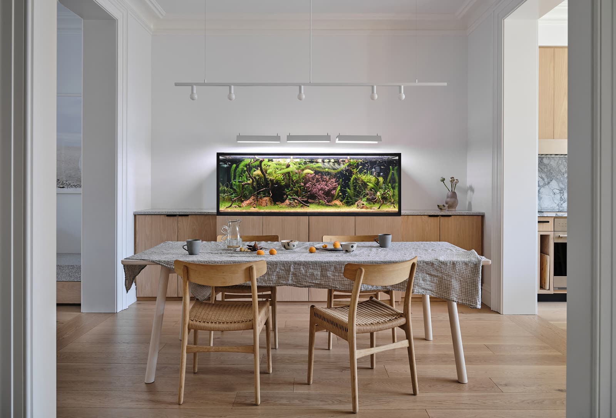




What's Your Take? Leave a Comment