Did you live in a dorm in university?
I didn’t.
I’ll admit, I was one of those kids who simply refused. And while there were certainly bigger losers than me, for example, the kids that lived in Toronto and drove to Hamilton every day for school, I chose to live off-campus in first-year university.
I remember touring Western University with my mommy when I was 17-years-old, and part of the tour was in the dorms. The idea of showing up alone on the first day, meeting a person for the very first time, and then committing to sleeping in a 200 square foot room, with your beds four feet apart, for a year was just not something I could wrap my head around.
Some of the other schools offered “apartment-style dorms.” I remember my brother had a place at Laurier that was four bedrooms positioned around a small kitchen and common area. But even that, I just couldn’t accept. My brother was always cooler than me…
No, in first-year university, I chose to rent an apartment above a store, about 3KM from the front gates of McMaster University, for a cool $575/month.
Did I miss out?
Was the dorm a learning opportunity? Would I have more stories to tell, today, if I had lived in one of those apartment-style residences that are so popular now?
Perhaps, but only because then I’d have a larger frame of reference for how today’s tiny, 3-bedroom condos in downtown Toronto resemble those student residences around the province. Because the only thing I truly “missed out on” was more stories to tell in my old age. Well, that, and epic parties, I’m sure…
Last week, I looked at downtown, 3-bedroom condos in my Pick5 video, and I received more emails on this feature on any video in recent memory. The comments were all over the place, but the general feedback was that most 3-bedroom floor plans are awful.
The good floor plans are simply larger. Thus, they are more expensive.
The City of Toronto mandates that a certain percentage of all new condominiums must be of the 3-bedroom variety, supposedly because they want condos built “for families,” but of course they ignore that at $1,500/sqft in pre-construction, few families can afford to live there.
In any event, the size of these condos is another issue altogether.
Condos have been slowly shrinking in size over the years.
I’ve heard the argument before that condos are getting smaller and smaller because we have learned to live with less, and every time I hear that, I laugh! Live with less? Us? We have never been more of a consumption society than we are today, and, if you’ll allow me to pick on the youngest generation, they now have everything at their finger-tips, and more. Their influencers on social media consume, consume, consume, and nobody out there is stressing the idea of living with less.
No, the reason why condos are shrinking in size is because condominium developers are attempting to lower the absolute price of a condo, as the relative price increases.
Ten years ago, you might look at a pre-construction condo, measuring 570 square feet, priced at $450,000, or $789 per square foot. That might have seemed reasonable either by the square foot or on the absolute basis of a $480,000 purchase.
Today, a 570 square foot condo, at, say, $1,450 per square foot, is going to cost $826,500.
Condo developers can’t expect pre-construction buyers, whether they are end-users or investors, to flock to developments offering $855,000, 1-bedroom units.
So instead, they simply shrink the units!
Today, a 1-bedroom condo offered for sale in pre-construction might measure 390 square feet. So at $1,400 per square foot, this is “only” $585,000. The absolute price has increased from $450,000 to $546,000, which is manageable for most buyers. But they’re getting a 390 square foot unit instead of a 570 square foot unit!
And this is why condos are shrinking.
Not just 1-bedroom condos, but all condos.
The worst of it: three-bedroom condos.
In my Pick5 video last week, I looked at some 3-bedroom condos downtown and the miserable floor plans that they provide.
If I were to scour the Internet, I’m sure I could turn up some laughable 600 square foot, 3-bedroom units. But instead, I want to show you some floor plans and photos of a few 3-bedroom units currently available for sale.
Check out this floor plan:
The first thing you’ll notice, hopefully, is that this is a photo of a floor plan!
That’s right, the listing agent for this particular unit couldn’t bring him or herself to search online for an actual floor plan, so instead, they took an iPhone photo and posted that on MLS.
Bravo!
But as for the floor plan and the unit, it’s awful.
Look at that middle bedroom.
That’s a closet. Seriously, it’s not a bedroom. I mean, yes, it fits a bed. But barely:
Make no mistake, this isn’t a bad photographer; that’s the whole room!
I understand that not everybody is rich, and many people can’t afford what they want, so I don’t mean to sit here and look down on those that would choose to live here, but rather I’m drawing attention to the fact that this is what developers are building.
The common area is tiny.
Think back to those apartment-style university residences, and you might picture this:
The floor plans always show furniture, never to scale, never anything remotely close to what you can actually fit in the unit.
Look at those three doors.
That’s three bedrooms, all inches apart. And a couch and a TV that basically back onto the kitchen.
This is what most 3-bedroom condos in downtown Toronto look like, and they’re only getting smaller.
The floor plans are ridiculous.
Look again at the balcony in that floor plan, and look how wide the balcony on the right-side is. Compare that to the bedroom, or any other area, and what does it look like – about nine feet?
This is how it actually appears:
On the right-hand side, that’s maybe three-feet wide? How can that floor plan be so out of scale?
Topic for another day, I suppose.
Here’s another 3-bedroom floor plan:
We could find fault with a lot of features of this floor plan, most notably that odd-shaped, awkward-angled living/dining/kitchen.
But it’s those pillars in the bedrooms! They are absolute killers!
Look at the middle bedroom, the one that measures 8 x 9’4.
It’s a “corner” bedroom, right? Two window panes, and all.
We know floor plans always show unrealistic furniture, but they didn’t even pretend like a double bed could fit in there.
But one window pane is half-height, both stare into other buildings, and, oh yeah – that pillar!
This would be funny if it weren’t actually a little sad.
And again, look at the depth of this room, using the pillar for guidance, then look at the floor plan again. Can you even fit a 6-foot mattress in there, and have room to pass by that pillar? Doubtful.
The “master” bedroom, in all its glory, is another odd-angled room. Look at the floor plan, look at how many different walls there are, then look at the pillar.
And now, the photo:
Just awful.
Where do you put a bed in this “master” bedroom?
Here’s another floor plan I don’t like:
This is a 750 square foot, 3-bedroom, and it’s really, really tough to pull off 3-bedrooms in 750 square feet!
What’s my problem with this one?
Well, the person going to the “Master Bedroom” basically has to walk through “Bedroom 3.”
“Bedroom 2” has privacy. It’s on the other side of the unit. But “Bedroom 3” has no window, and no actual door – just a sliding, frosted glass door. So assuming that door is open all the time, then the person living in the Master Bedroom is essentially walking through “Bedroom 3.”
Again, I’m assuming that all of these units have three students living in them since they’re all basically dorm rooms!
And only one bathroom? I think this is the first 3-bed, 1-bath I’ve ever seen.
Three students, one bathroom. Now it really feels like a dorm!
Last, but not least, here’s a 767 square foot, 3-bed, 2-bath at 88 Queen Street:
On the plus-side, there are a lot of windows here. Small windows, but at last the two rooms labeled “Sleep” have a window!
On the down-side, it’s almost sad that these rooms are labeled “sleep.” I don’t know what it is, but they just look like such sad little rooms!
Those two rooms, basically stacked one atop the other, remind me of sleeping pods and capsule hotels in Asia…
That floor plan is probably the most workable of the four we’ve looked at, but that’s not saying much.
I think the bottom line is: it’s very, very hard to cram three bedrooms, two bathrooms, a kitchen, living room, dining room, plus closets, into 700’ish square feet.
But if condos in pre-construction are averaging $1,300 or $1,400 per square foot, then a “nicely laid-out, functional” 3-bedroom floor plan, over 1,000 square feet, is going to be cost-prohibitive, if it’s not already.
Literally, as I’m writing this, a TRB reader just sent me an article about a bachelor condo where you can basically flip your eggs on the stove while you’re laying in bed. We’ve seen these before and I’ve written about on occasion, but the timing of this is serendipitous. Let’s come back to this on Wednesday…


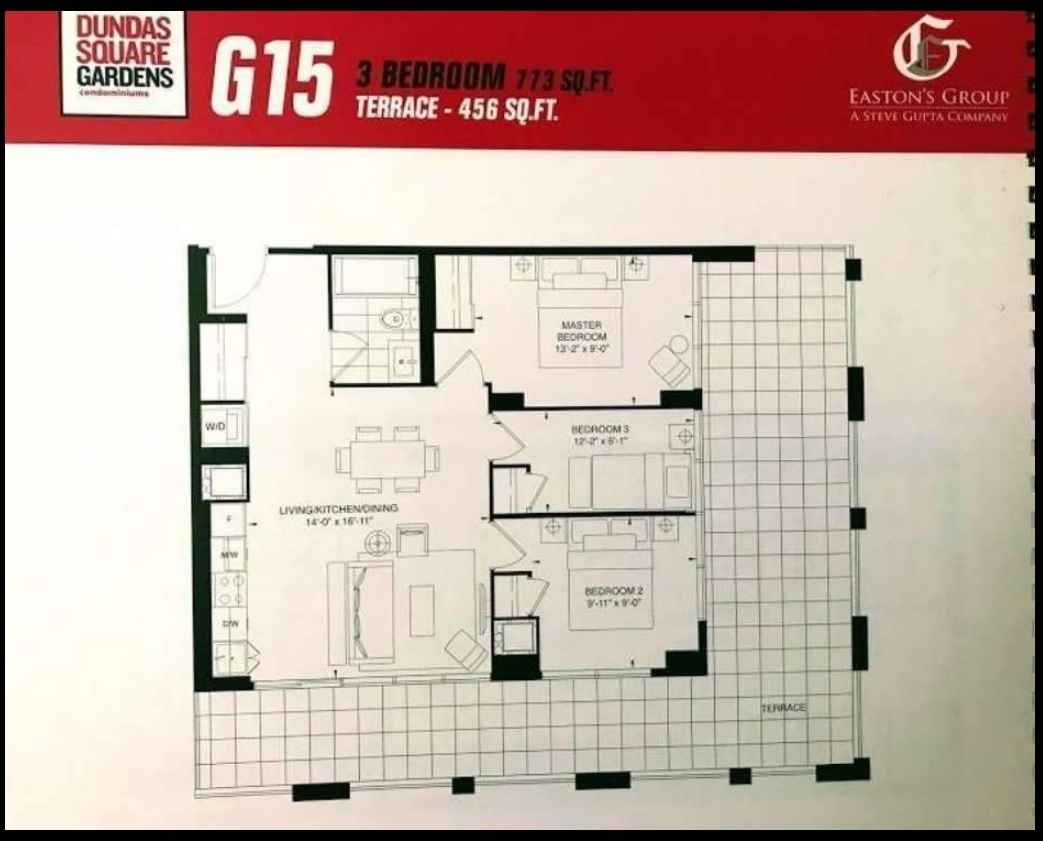
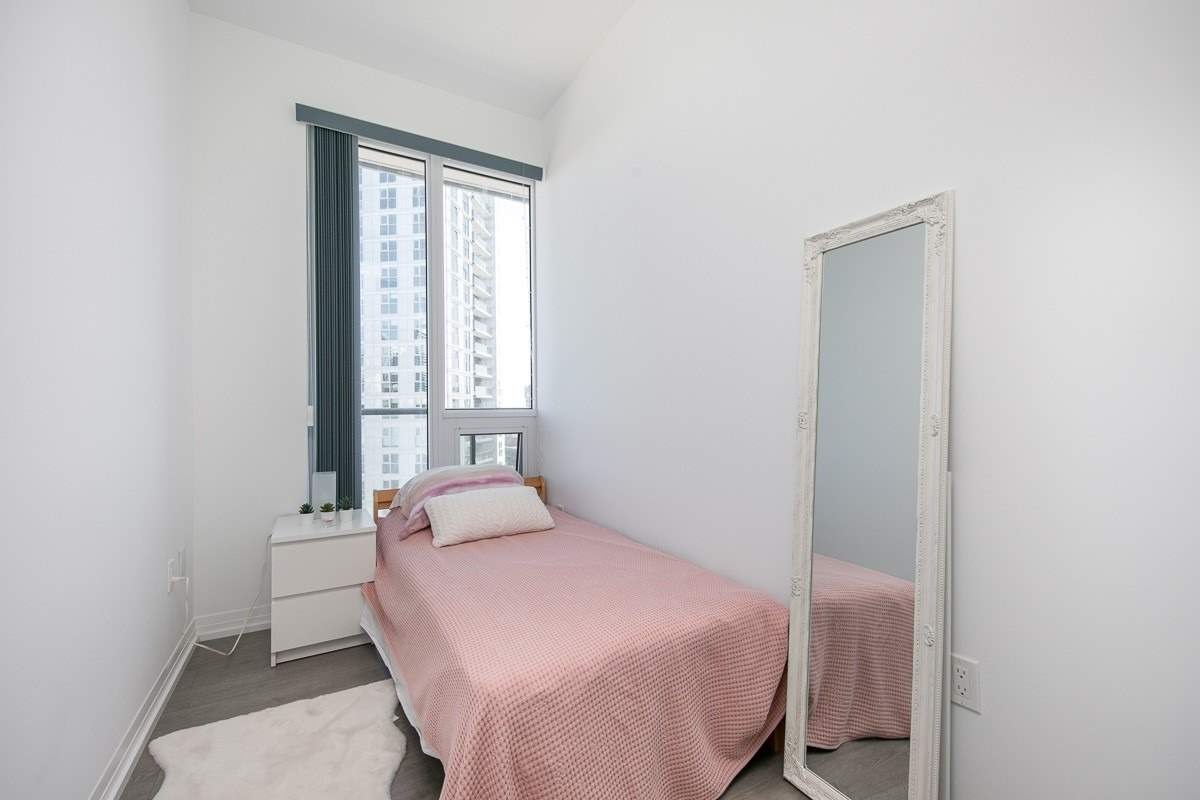

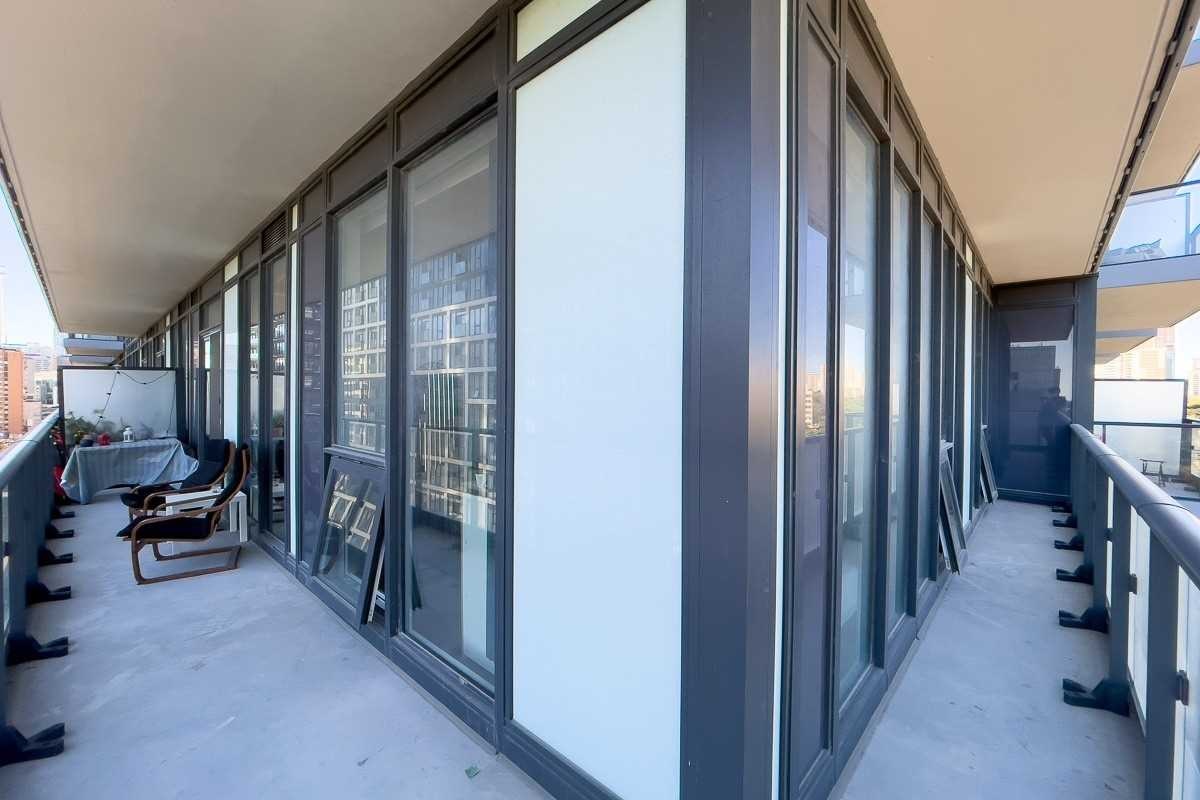
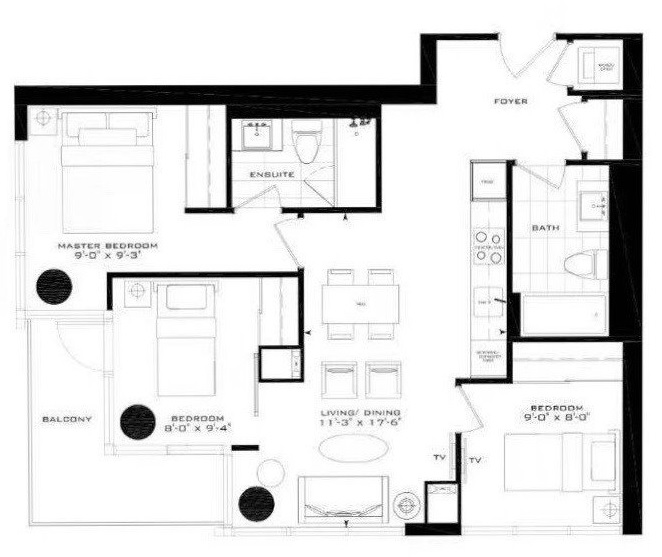
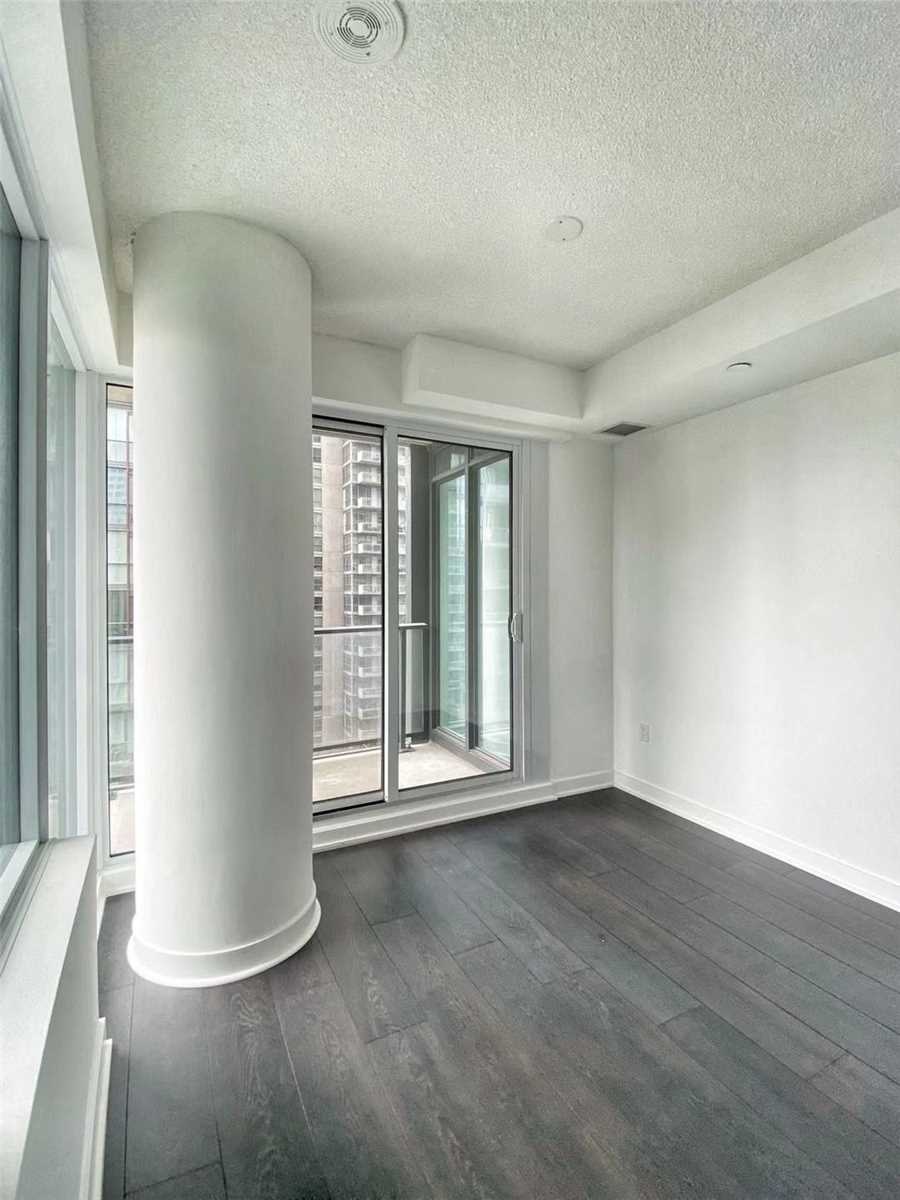


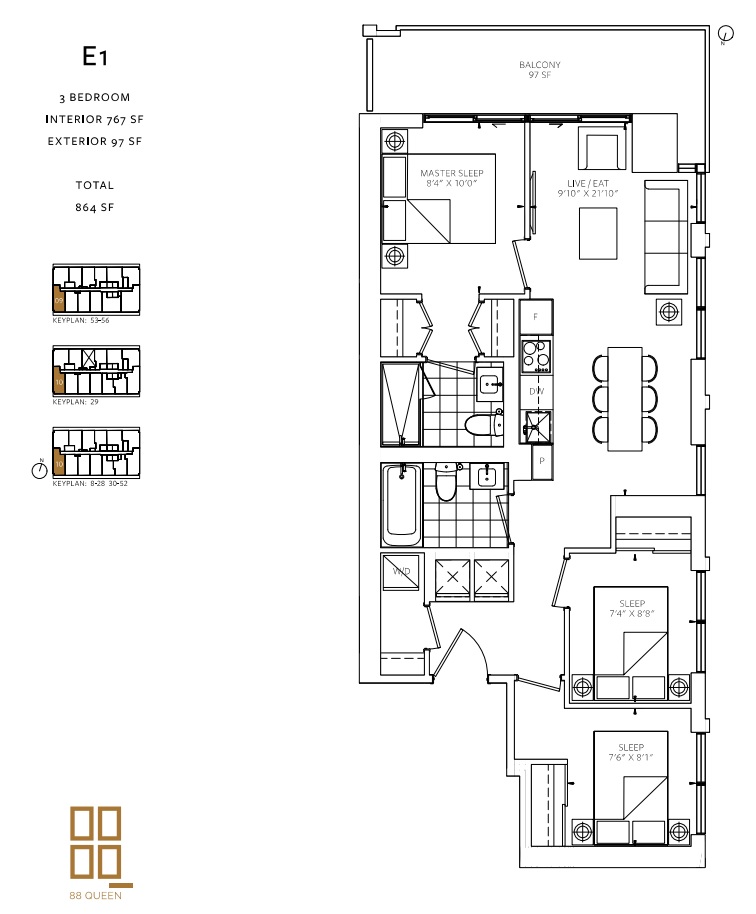














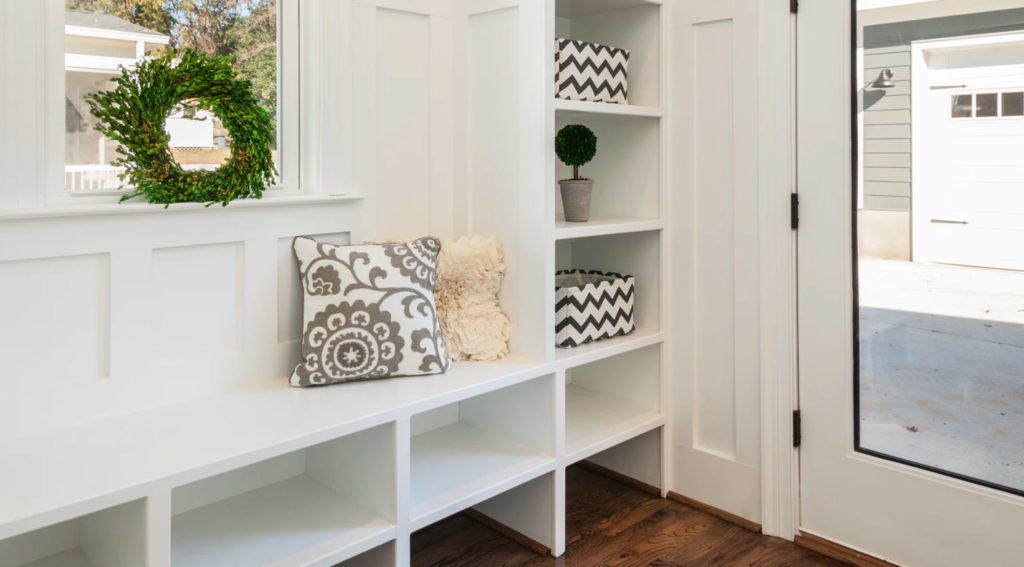





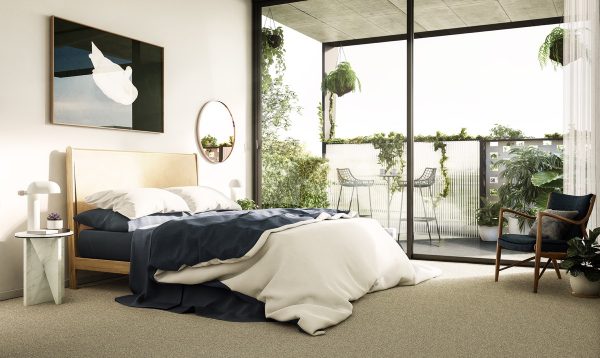










Ed
at 9:16 am
How do you make a 700 sq ft, 3 bedroom condo feel bigger.
Levels.
Izzy Bedibida
at 9:50 am
I remember being “thrown out” of the sales center when I asked about the furniture proportions in the floor plan renderings. Sales center staff did not like that I showed up with a tape measure, notes of furniture dimensions, and me measuring stuff in the model suite.
They seem to like people who can’t read floorplans and buy off of renderings.
Condodweller
at 10:46 am
David, are these units languishing on the market and eventually selling significantly below the initial sale price or per sqft compared to other smaller units? No? That means there is demand for them, right? Moving on….
I feel like I commented on this type of blog many times. As a real estate agent, you should really appreciate all types of real estate. Just because you don’t represent the majority and you live in a comfortable multi-thousand sqft detached home doesn’t mean there aren’t a lot of people for whom places like these would be a great home. In fact, I’m willing to bet there are many families out there who would love to own places like these.
Also, how about taking a leap and instead of negatively, looking at these in a positive light? They are premium corner units with lots of natural light, lots of exclusive use private outdoor space (balcony) where two kids can have their very own rooms, and most have two toilets( I mean come one, even prisoners get their own toilets!). Not to mention they are in “luxury” buildings with many amenities like pools/gyms/movie theaters/game rooms etc. where you don’t have to leave your building.
I think this is one area where the government got it right. We should be building more affordable family housing for those who can’t afford an SFH/semi/townhome or like me don’t want one.
The only disconnect IMO is that an affordable home should be in a more basic setting without all the luxuries I listed above. As much as it is nice to have those, they do increase maintenance fees which makes an “affordable” condo less or even unaffordable for some.
Geoff
at 12:40 pm
Personally I view a realtor who doesn’t see every ‘challenge’ as an ‘opportunity’ refreshing. Too many are like the simpsons: “Once you’ve gotten used to the smell of rendered hog fat, you’ll wonder how you did without!’
Izzy Bedibida
at 1:13 pm
Great points on the rebuttal towards David, but the long term livability/viability of these units is what David questioned. David did a great job of dissecting these units.
My grade 9s would come to similar conclusions and ask ” are they allowed to build something like that…”
Mike Stevenson
at 10:38 pm
People live in these kinds of units all over the world. But an irrefutable point David makes in the video is that the floor plans frequently lie. And not small lies. Huge ones.
btw I’d never seen his videos before. Holy cow can he adlib with seemingly no edits whatsoever.
Condodweller
at 1:21 am
Those are actual photos so clearly they have built them. Livability is the question of what you can afford and making the best of it. As was pointed out in other countries these would still be considered better than the norm. Where I grew up condos sizes were referred to as rooms. The large room was used as living/dining/master bedroom and the other room(s) were for the kids. We seem to be going toward the kitchen/living/dining/bedroom option. We seem to be about 30-40 years behind where I come from.
Izzy Bedibida
at 1:13 pm
Great points on the rebuttal towards David, but the long term livability/viability of these units is what David questioned. David did a great job of dissecting these units.
My grade 9s would come to similar conclusions and ask ” are they allowed to build something like that…”
Ed
at 3:26 pm
There is no way in hell that the first condo has a 456 sq.ft. terrace/balcony.
Let’s say that the balcony is 4.5 feet wide, to equal 456 sq.ft. it would have to be over 100 ft long. Even if we are being generous and say that the balcony is 5 feet wide, it would still have to be over 90 feet long.
uh uh.
Condodweller
at 1:10 am
Aside from the fact that the width on the right looks about 3 feet, if we take the width to be proportional with the interior space based on the drawing, the left side is about 6×26 and the right is 8×24 plus the “square” at the corner would be 6×8 which totals 396 which is still 50 shy of the 456. Therefore the width would have to be 7×9 to come to about 456.
Yeah, that’s clearly under. The only way this might be explained is if there are units lower with wider balconies. Failing that, the plan is a lie. Considering the usual disclaimer that sizes could change, that’s a pretty big change.
Misha
at 11:33 pm
Most likely this floor plan shows the lowest unit which has the terrace. The balcony should be shown elsewhere on the page for all the other units, but it must have been cut out in this “scan”.
Mike Stevenson
at 7:59 pm
Simply put, we’re Manhattanizing. David made the case for ‘major city’ density in the previous blog. This is what that looks like. This is ‘inventory’ for what masses of people can actually afford. Average people in NYC and London live in tiny places. Welcome to the density big leagues.
But what I don’t fully understand is why people will choose to live that way when Toronto has little to offer besides condo buildings and Rexalls.
daniel b
at 9:02 am
last year the urbanation data showed avg condo sizes were ticking up slightly, after bottoming out in 2018…
Jamie
at 10:51 am
I thought bedrooms needed to be 75 square feet, excluding closet space, to count as a legal bedroom?
tony sbrocchi
at 2:02 pm
Blame the city for insisting on 3 bed unit’s! I can tell you as an agent that works for builders directly, our toughest task is selling 3 beds. Majority of people dislike back to back bedrooms, they prefer split design. This is impossible for 3 bed unit’s, however the city doesn’t care, they are just covering their asses to say we are forcing them to build it. Unfortunately, as you stated, most can’t afford 3 beds or the cost is in-line with a semi or detached in the same area, so why would you live in a condo for the same price?
Misha
at 10:55 pm
The worst thing about the 3rd floor plan is that the horrible situation of bedroom 3 could be easily eliminated by flipping the corridor to the master to the back of that bedroom and bringing it to the exterior wall. What a shame.
But because it wasn’t designed that way, the owner can’t do it on their own since the glass wall mullions won’t match the interior walls.
Frances
at 3:21 pm
The last floorplan is okay, the others are rubbish.
I’ve looked at a lot of floorplans over the years, it’s sort of a hobby with me. Most designers don’t know how to plan very well, they waste space, sometimes make it unusable, make a lot of things inconvenient. (Bathrooms on the other side of an apartment from the bedroom, anyone? Circulation that passes through the kitchen? Inside corner cabinets in the kitchen?) We’ve just been looking for apartments in seniors’ residences and you wouldn’t believe what we’ve found – well, maybe you would.
I’ve lived in a 900 sq. ft. bungalow for over 50 years. One of our bedrooms is 9×8, one is 9×10, the biggest is 10×12. We had one child so that 9×8 was used as a closet. We had neighbours with two children and the 9×8 was at least a private bedroom and big enough for a bed, a dresser and a desk. What I’ve wanted for years is a second bathroom or, at least, a half bathroom. Of course, we have a yard and a small front porch.
And without dissing immigrants, I’ve read that 10,000 people move to Toronto every year. How do we keep up with that plus our homegrown expansion?