The Insider: Boerum Hill Triplex Gets Elegant Custom Treatment in Full-on Gut Reno
A sweeping overhaul of a Boerum Hill townhouse addressed crumbling infrastructure, restored historic elements and added elegant furnishings.

Photo by Alan Tansey
The renovation of this 22 by 38 foot row house didn’t start out as a gut, but it soon became one. The previous owners “had been there for decades but hadn’t addressed structural issues,” said architect Joshua Keay of Dumbo-based Eponymous Architecture, which carried out a sweeping overhaul of the building, including an owner triplex with high-end details.
“The floors were sagging. The roof joists were split and crumbling. There was quite a lot we couldn’t see until we got in there and started touching things.” Fortunately, Keay said, “the homeowners have an old farmhouse and they took it in stride.”
Eponymous Architecture, formed in 2018 when longtime architects Keay and John T. Clappi joined forces, leveled the floors, salvaged and rebuilt the original staircase, and installed new windows and all-new plumbing, wiring and central air, not to mention a good deal of custom millwork.
In the living room at the front of the parlor floor, the architects lowered the window sills and emphasized moldings and trim for a period feel. At the rear, they replaced a skinny existing kitchen with an open kitchen and dining space that takes advantage of the building’s full width.
One of the big design moves was a new, deep mauve “transition zone” between the two parts of the parlor floor, containing a wet bar, a coat closet and “other functions everybody needs,” the architect said.
The glamorous furnishings are the work of Anne Brewer of Lewis Birks, a Manhattan interior design firm, who also helped choose finish materials and lighting fixtures.
Existing moldings and trim in the front half of the parlor floor were restored, and the staircase shored up and refitted with its original balusters and railing.
Eponymous rebuilt the wall dividing the parlor, installing new pocket doors with translucent glass panels in the wide opening.
“We wanted to retain the proportions of the living room, and the plaster moldings and trim” in the front of the parlor floor, Keay said. “The rear two-thirds of that floor gets more modern, simple and clean in terms of finishes and detailing.”
The architects took pains to hide the air conditioning in the ceiling above the transition zone, with a discreet grill above the opening into the living room.
The transition zone, with a wet bar on one side and storage solutions on the other, is distinguished by saturated, intense color and its own floorboard pattern.
Opposite the kitchen is a full wall of new custom-designed millwork (top photo), incorporating a banquette with storage in the seat as well as behind the back cushions.
The gray wood is a product called Shinnoki, ready-to-use veneered panels.
The brushed-brass Mediterranea pendant light, inspired by laundry billowing on a line, is from the French company Petite Friture.
The same Shinooki panels face the kitchen cabinets, with a backsplash and island of highly figured marble. The refrigerator is to the right, facing the end of the island.
A new master suite occupies the second floor; the top floor was reconfigured as children’s rooms plus a central family space.
The luxe principal bathroom “is almost the entire width of house,” Keay said, “so we turned one end of it into a big shower with a curved ledge that becomes a bench.”
The custom double vanity was designed to look like a piece of furniture “for practical reasons,” Keay said. “We didn’t want to have to do any gymnastics with the window sill, so we pulled it away from the side walls.”
The mosaic tile in Ming green was sourced from Nasco Stone & Tile.
A guest bath with highly figured purplish marble is also located on the second floor, along with a small home office and laundry area.
[Photos by Alan Tansey]
The Insider is Brownstoner’s weekly in-depth look at a notable interior design/renovation project, by design journalist Cara Greenberg. Find it here every Thursday morning.
Got a project to propose for The Insider? Please contact Cara at caramia447 [at] gmail [dot] com
Related Stories
- The Insider: Brownstoner’s in-Depth Look at Notable Interior Design and Renovation Projects
- The Insider: Prospect Heights Brownstone Retains Old-School Charm in Major Reno
- The Insider: Prospect Heights Townhouse Goes Light and Bright with Salvaged Mantels
Email tips@brownstoner.com with further comments, questions or tips. Follow Brownstoner on Twitter and Instagram, and like us on Facebook.



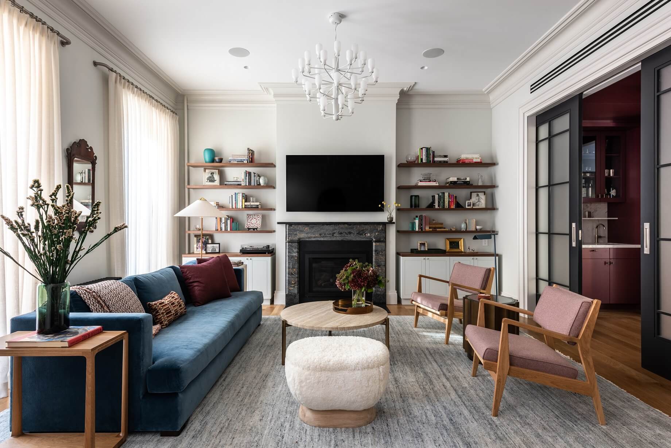
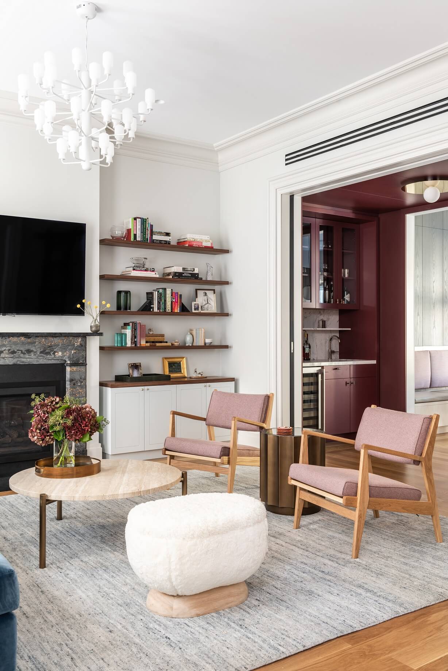

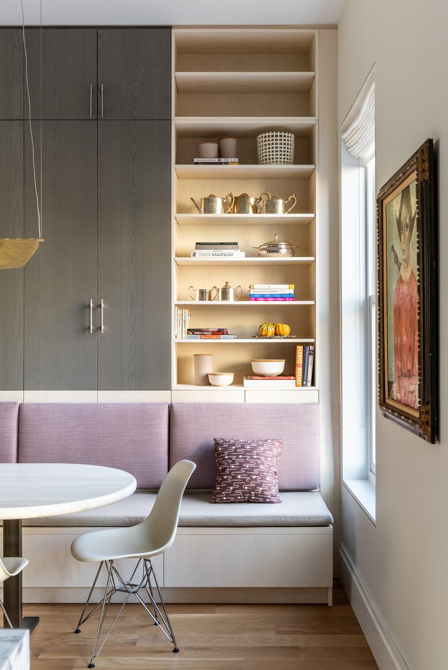
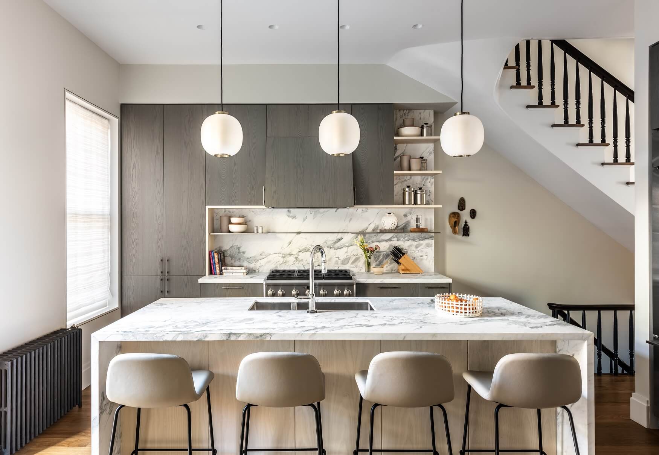
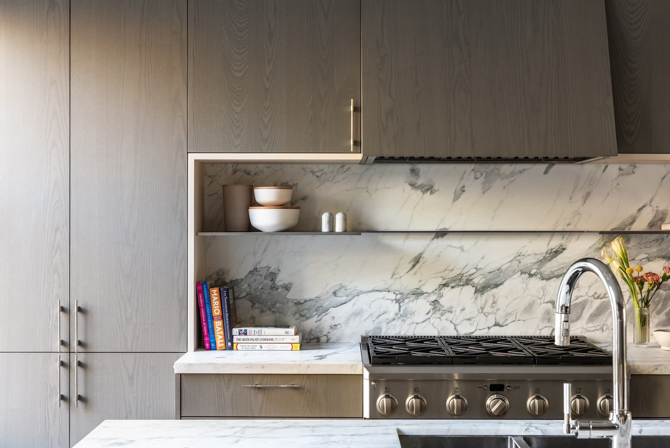
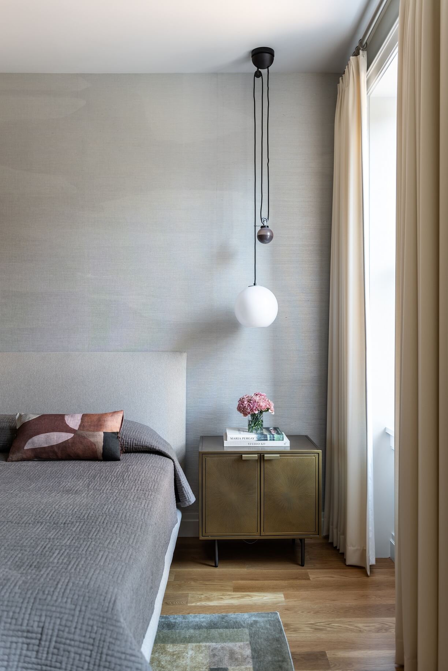
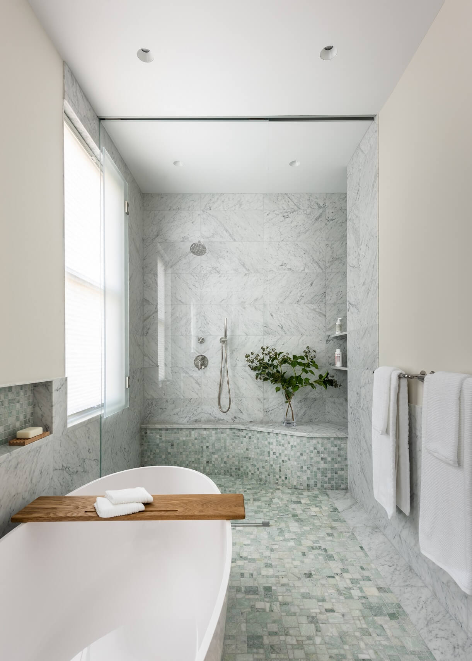
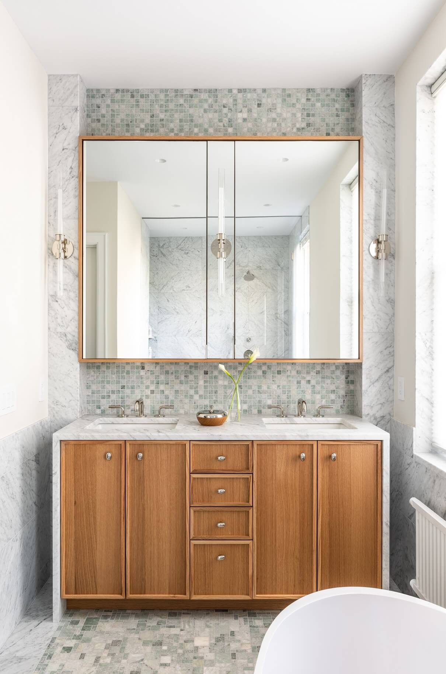
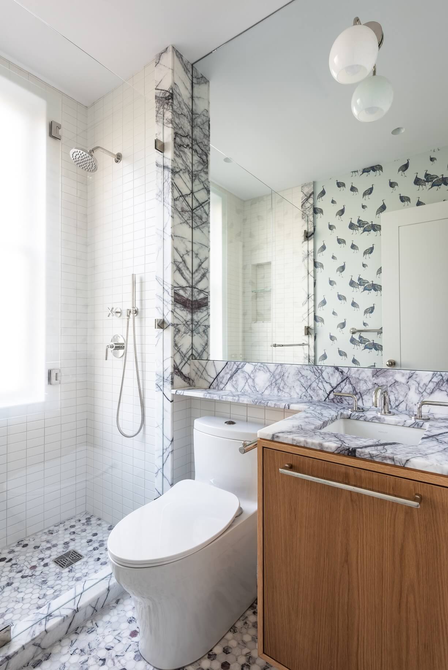
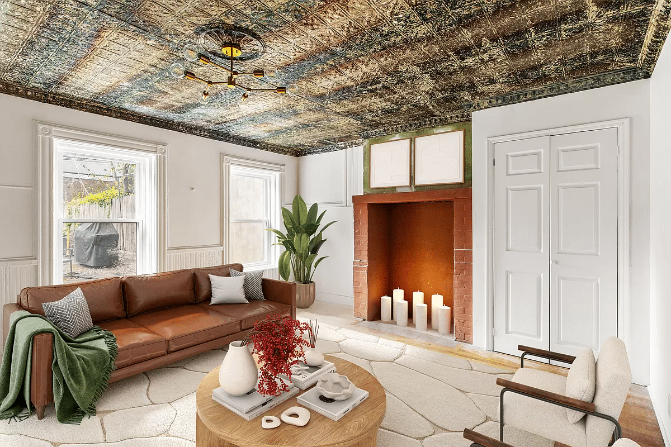
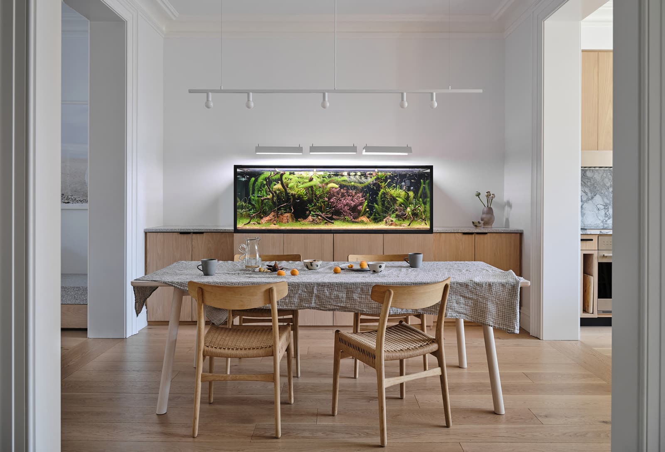

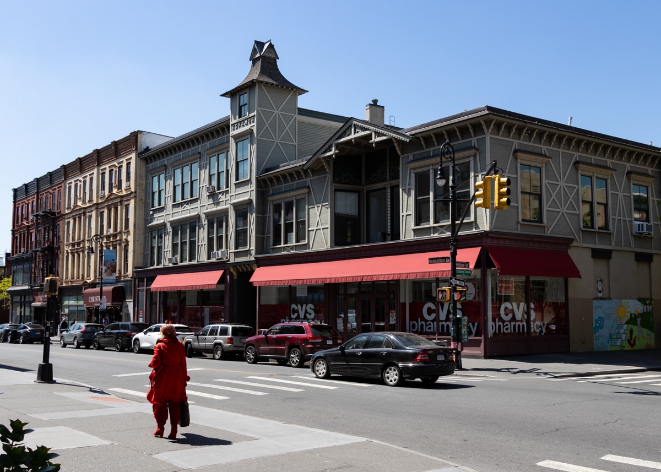




What's Your Take? Leave a Comment