Prospect Heights Neo-Grec With Pier Mirror, Five Mantels, Garage Asks $5.5 Million
You have to look past some bright green paint, but the interior of this Prospect Heights brownstone is filled with original details including mantels, a pier mirror and wainscoting.

You have to look past some bright green paint, but the interior of this Prospect Heights brownstone is filled with original details, including mantels, a pier mirror and wainscoting. At 137 St. Marks Avenue, the house also has a corner location with a garage and a triple-height bay window to bring some light into the interior.
Within the Prospect Heights Historic District, the Neo-Grec row house and two of its neighbors were planned by owner and mason John Monas in 1883, with J. J. Gilligan cited as the architect and carpenter. Monas and Gilligan teamed up for others on the block and Gilligan also developed some properties of his own in Park Slope and Prospect Heights. Here Gilligan designed a trio of row houses with classic Neo-Grec details, and while one of the trio had a Permastone makeover, No. 137 survives with its facade largely intact. The St. Marks elevation has a full-height angled bay with a box stoop and lintels and a door hood with incised detailing. The bracketed wood cornice wraps around the Carlton Avenue side, which is dominated by the bay window.
Save this listing on Brownstoner Real Estate to get price, availability and open house updates as they happen >>
Built as a single-family, it is currently a legal three-family although set up as two duplexes. The listing photos show that while in some of the rooms the walls appear to need extensive skim coating and the floors are in rough shape, other rooms are in good repair and the kitchens and the bath shown are in working order. A closer look at some of those issues is possible with the 3-D tour, which covers all four floors of living space.
The tour also gives a closer view of some of the surviving details, including the fine plasterwork in the entry and a massive pier mirror in the front parlor. That parlor has a fair amount of elaborate woodwork underneath the green paint, including the fanciful window trim. The finely worked mantel in the rear parlor is painted a more sedate white and has an original tile surround. The space also has two arched niches and two original closets.
An updated kitchen is on the garden level and has slab front cabinets, white counters and an apron front sink. A passthrough with some built-ins leads to a bedroom with an arched niche. The street-facing bedroom in what may have been the house’s original dining room has a slate mantel with incised detailing. Laundry and a full bath — the only bathroom in the lower duplex — fill out the floor.
The upper duplex has two full baths and three bedrooms, although a new owner might want to change up the layout. The living room is on the penultimate floor, facing the street, and has a mantel that is a duplicate of the one on the parlor level but with original tiles on the surround and hearth as well as an original insert. The kitchen, set into that Carlton Avenue bay, is petite. The rear-facing bedroom has another mantel with brilliant blue original hearth tiles.
On the top floor, some built-ins survive from the original passthrough between the front and rear bedrooms. There’s a final mantel, bringing the total to five.
Accessible via the garden level, the small rear yard (viewable in the 3-D tour) has a paved patio and some planting beds. It also has access to the garage.
The house hasn’t changed hands in decades, and the listing notes it is being sold “as is” and the owners hope to close in the spring. Listed by Miriam Driot of Barnes New York, it is priced at $5.5 million. Worth the ask?
[Listing: 137 St. Marks Avenue | Broker: Barnes New York] GMAP
Related Stories
- Find Your Dream Home in Brooklyn and Beyond With the New Brownstoner Real Estate
- Brooklyn Heights Anglo-Italianate With Wood Burning Fireplaces, Elevator Asks $7.25 Million
- Dripping With Woodwork, Ditmas Park Standalone With Seven Bedrooms, Garage Asks $3.85 Million
Email tips@brownstoner.com with further comments, questions or tips. Follow Brownstoner on Twitter and Instagram, and like us on Facebook.

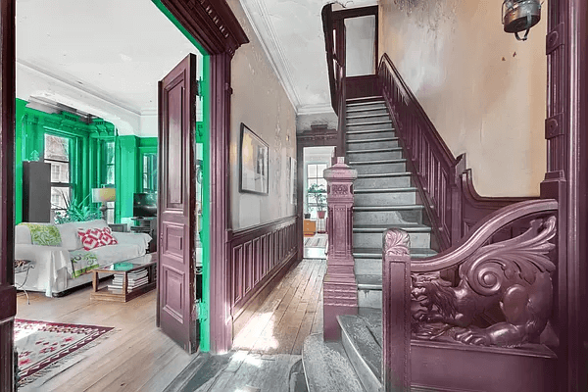
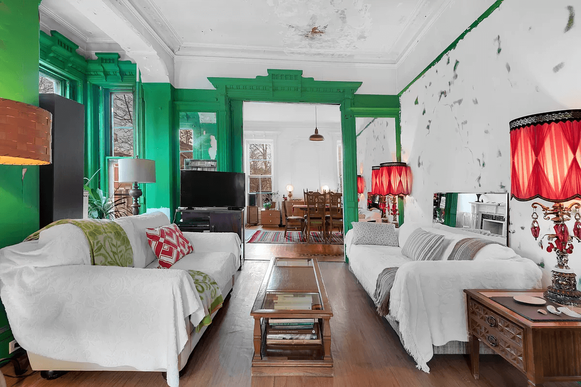
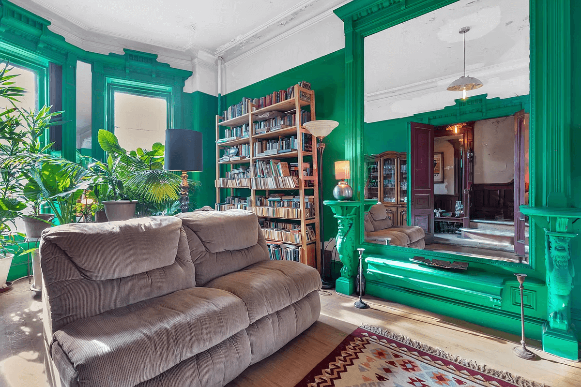
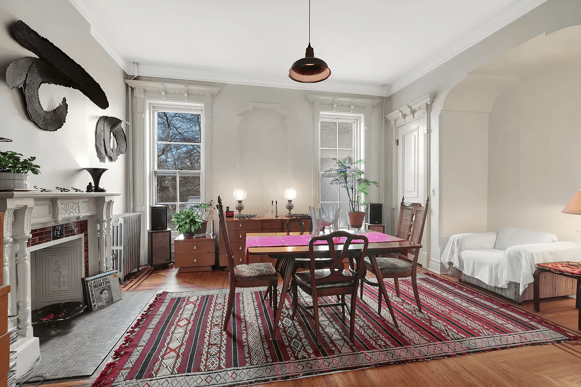
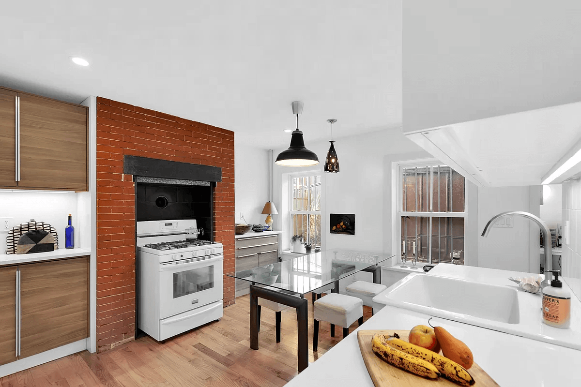
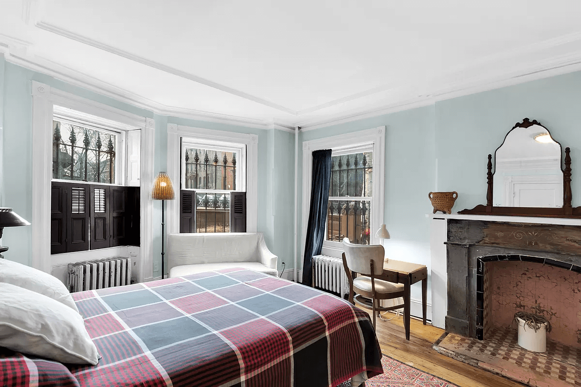
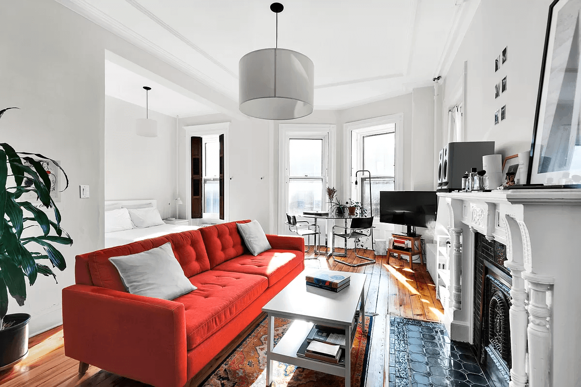
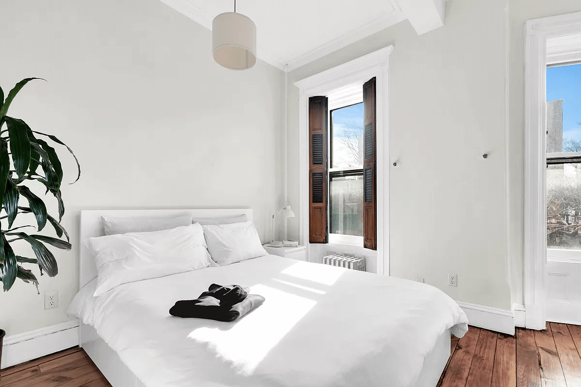
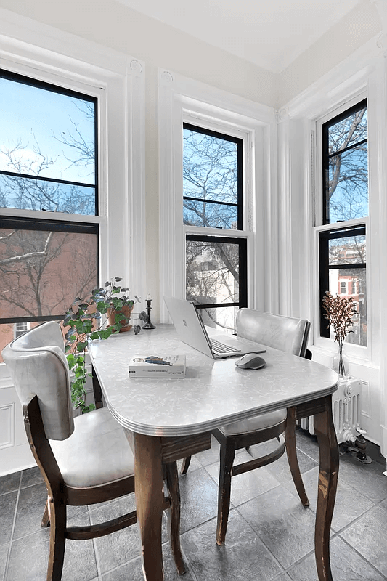
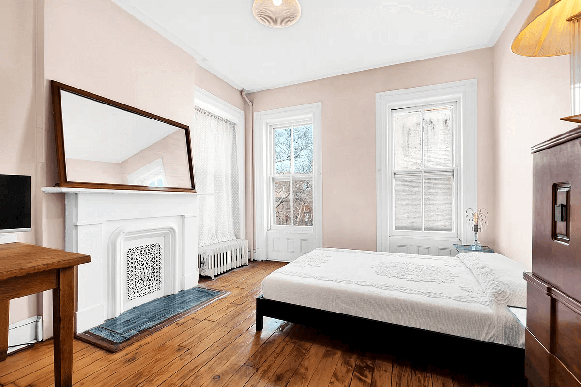
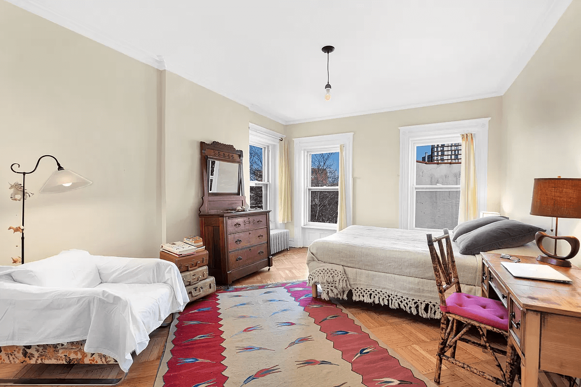
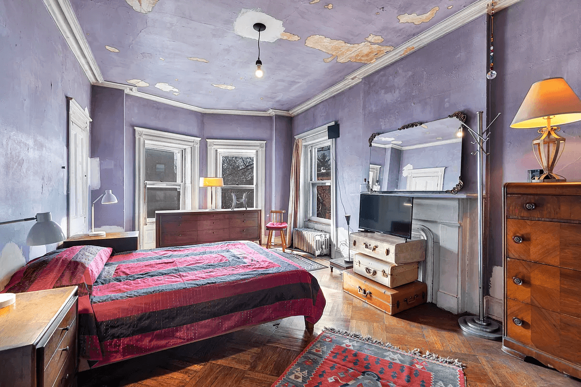
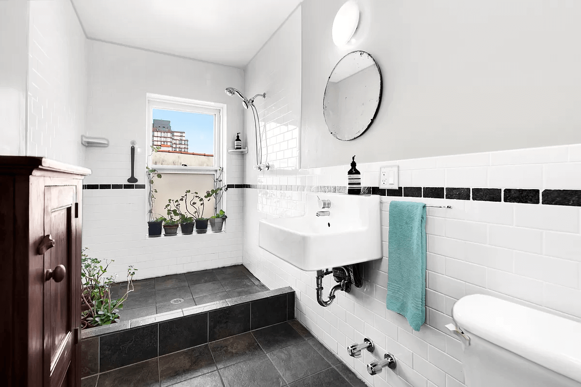
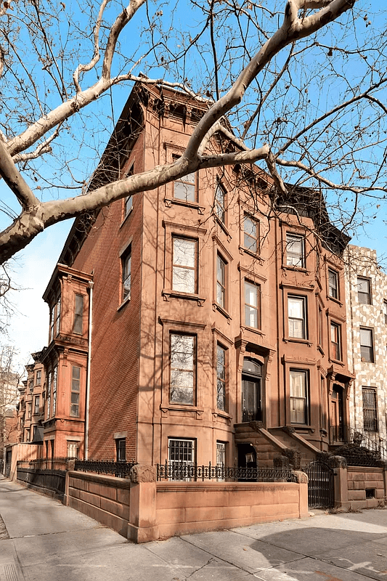
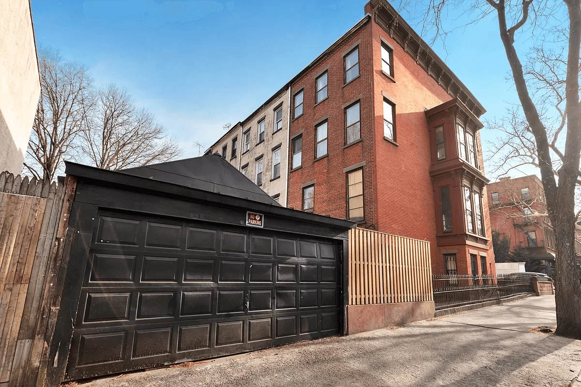
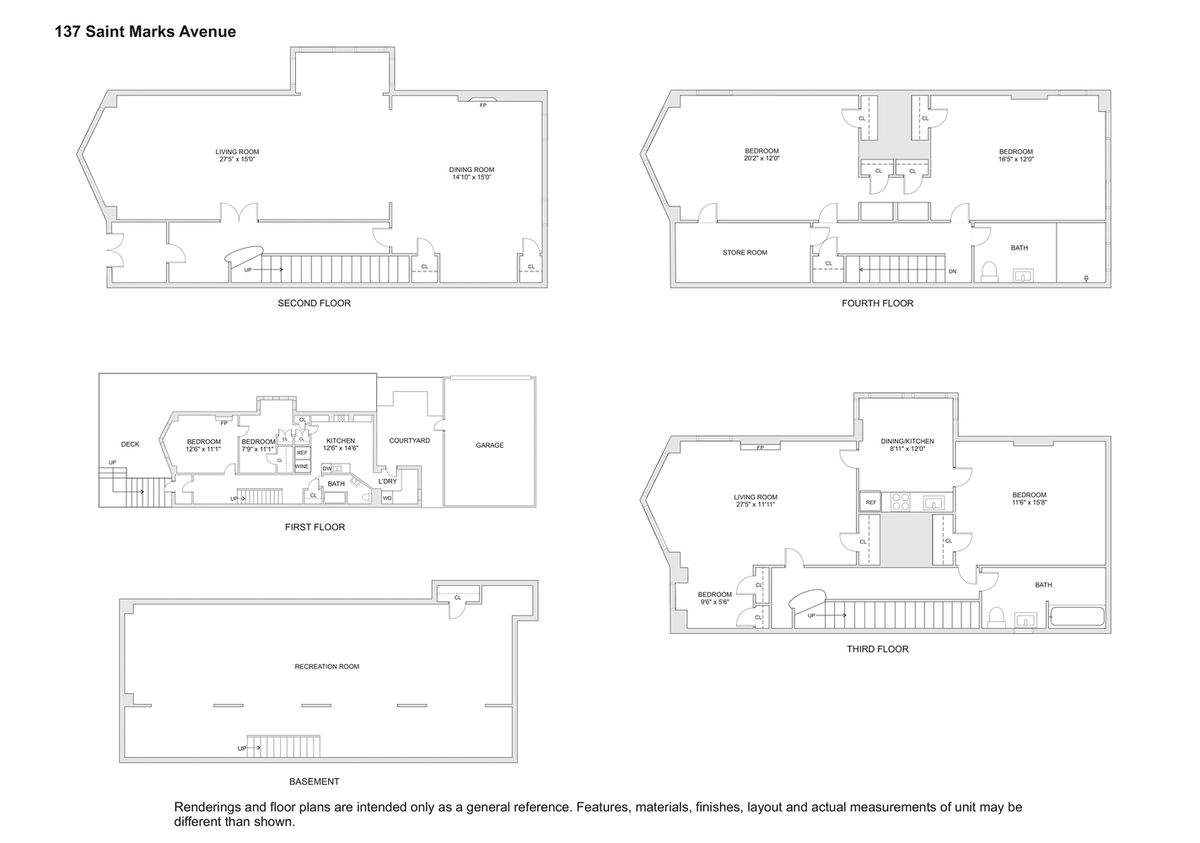
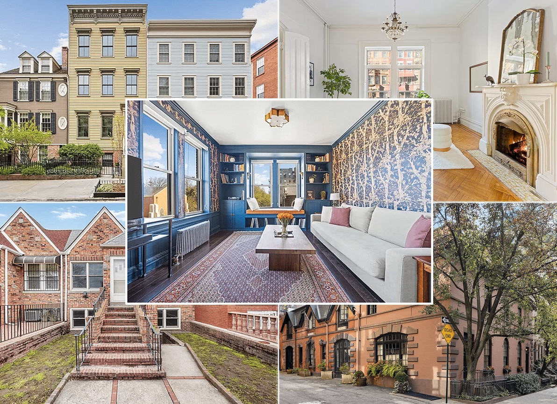







What's Your Take? Leave a Comment