A Gilded Age Castle With Sweeping Views of the Hudson, in Need of Some TLC, Asks $3.45 Million
The imposing Castle Rock, perched above the Hudson, may not be everyone’s vision of a home restoration project, but this Gilded Age manse offers stunning views, a fascinating history and a challenge to the old house lover.

An imposing castle perched above the Hudson may not be everyone’s vision of a home restoration project, but this Gilded Age manse offers stunning views, a fascinating history and a challenge to the old house lover.
Known as Castle Rock, the manse is a well-known landmark along the Hudson River, its red roofline perched on a hill directly across from West Point. Surrounded by woodland, the house, located at 131 Old Stone Road, was built in 1881 for William Henry and Virginia Sturges Osborn and is now on the market and in need of a buyer willing to bring it back to its Gilded Age glory.
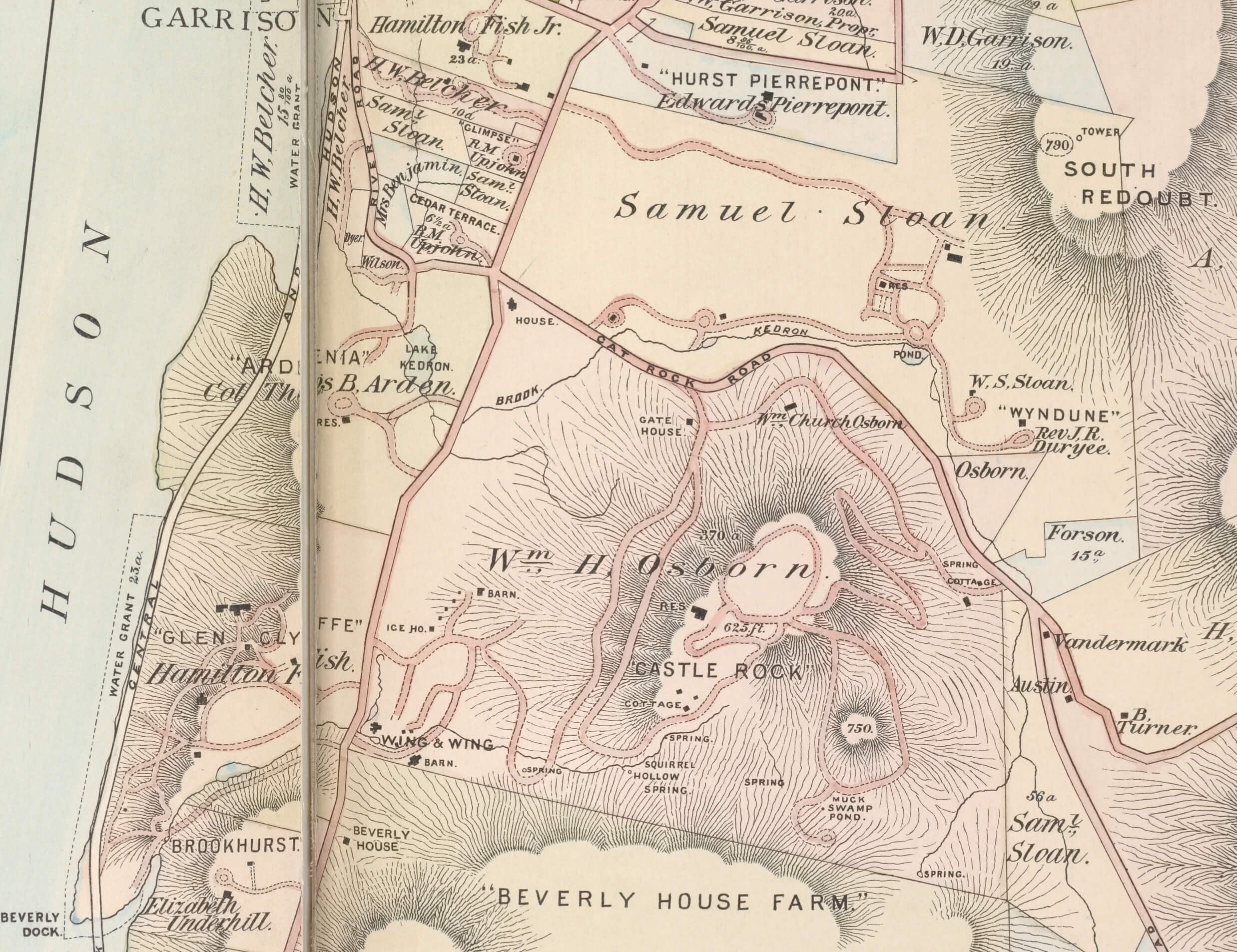
Osborn apparently visited the area in the 1850s and purchased several hundred acres of land overlooking the river. At the time, he was recently married to Virginia and had become the president of the Illinois Central Railroad. The couple expanded a farmhouse on the property, using it as their summer home for decades. They had some connections in the area, including Frederic and Isabel Church, who had their own impressive house and landscape further up river at Olana. The Osborns were friends and patrons, buying artwork by the Hudson River School artist, socializing with the couple and even giving their youngest son the middle name of Church.
Osborn waited decades after purchasing the land before building his own statement-making home. Castle Rock seems to have been envisioned as a post-retirement spot for the couple. New York City-based architect J. Morgan Slade was given the design project. While no contemporary accounts of his work on the house emerged during a quick research dive, according to the 1979 National Register nomination for the property, at the time the Osborn family collection still included an original rendering for the property by Slade.
While still in his late 20s, Slade had already carved a career for himself as a designer of mostly commercial buildings, including the impressive High Victorian Gothic store at 8 Thomas Street in Manhattan and several cast iron buildings in the SoHo Historic District. It’s not clear when work on Castle Rock began, but it would be completed in 1881, just a year before Slade’s sudden death at age 30.
The Osborn family was not yet in residence at the time of the 1880 census, but it does describe the family as living on their Garrison property with a household that included William and Virginia along with sons William Church and Henry Fairchild Osborn, a cook and several servants. The family retained a Park Avenue townhouse in the city, but when completed the new house became their primary residence until William’s death in 1894.
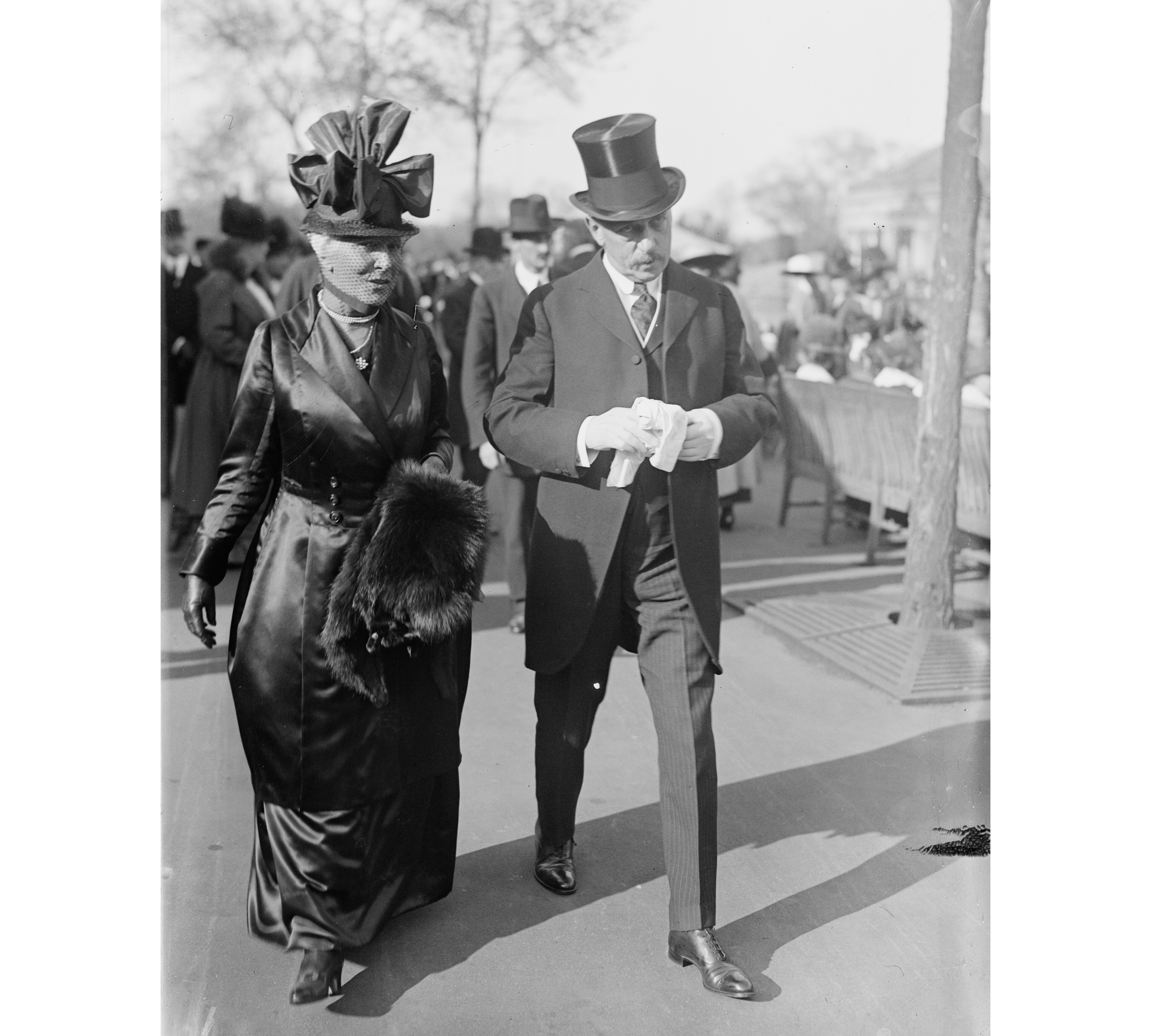
Son Henry Fairchild Osborn, a paleontologist and eventual president of the American Museum of Natural History, inherited the house and enlisted an unknown architect to expand the already large dwelling in 1906. A photograph in the collection of the New-York Historical Society shows the castle in 1901, before the expansion.
The manse, which left family hands in the 1970s, is now in definite need of an owner willing to tackle a major restoration project. There are only a handful of listing photos and they show some tantalizing views of the interior with wainscoting, fireplaces and an entry with an original tile floor and heavy stair. Also on view are walls and ceilings down to their framing.
It has more than 10,000 square feet of living space spread out over three floor floors with a music room, library and parlors on the main level and bedrooms on the two floors above. There’s also a basement that, at least according to the floor plans, still contains the original kitchen, butler’s pantry and servants rooms. How many of the bathrooms in the house are in working condition is unclear; the listing indicates the house has just two bedrooms and one bathroom.
The red-slate roof has had more recent attention, with a 2010 restoration that included new copper gutters, re-installation of shingles, repointing of the chimneys and fabrication of missing decorative elements.
While much of the original acreage was either donated or sold over the decades for public use, the house still has more than 15 acres of land and is surrounded by protected woodlands.
This slice of history is listed for $3.45 million with Melissa Carlton of Houlihan Lawrence – Cold Spring.
Related Stories
- A Picturesque Carpenter Gothic Cottage in Columbia County, Yours for $1.35 Million
- Live in a 19th Century Architectural Fad — an Octagon House Is Yours for Under $290K
- A Bold and Colorful Artist-Restored Second Empire Manse in Kingston, Yours for $2.3 Million
Sign up for amNY’s COVID-19 newsletter to stay up to date on the latest coronavirus news throughout New York City. Email tips@brownstoner.com with further comments, questions or tips. Follow Brownstoner on Twitter and Instagram, and like us on Facebook.

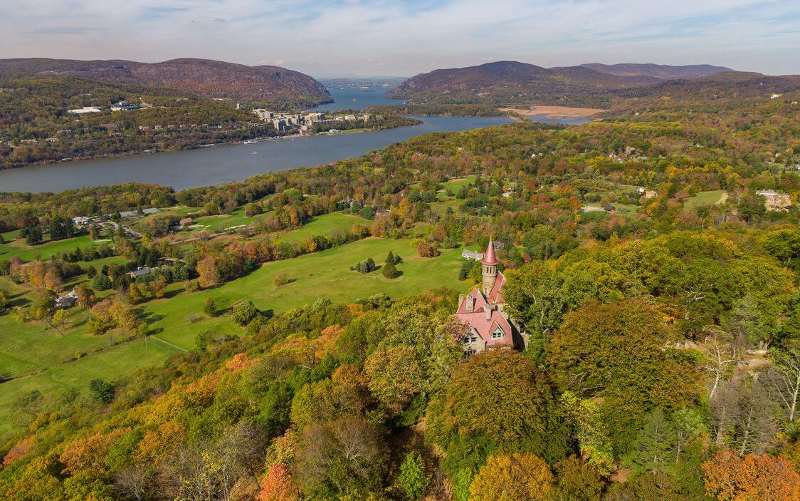
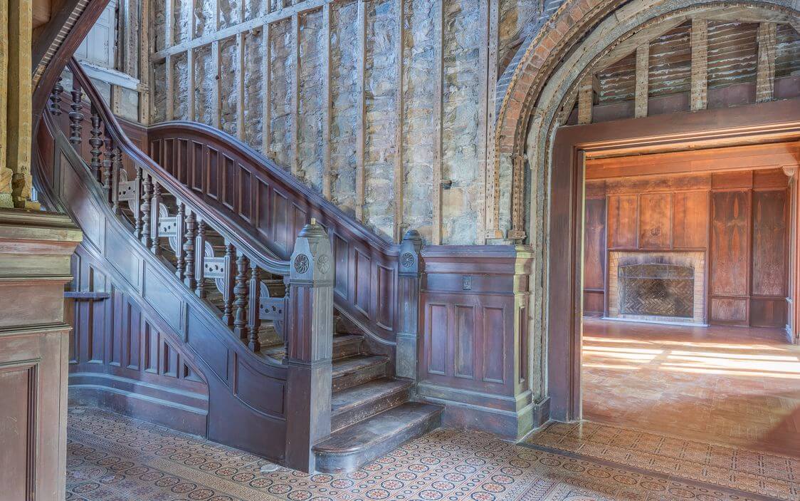
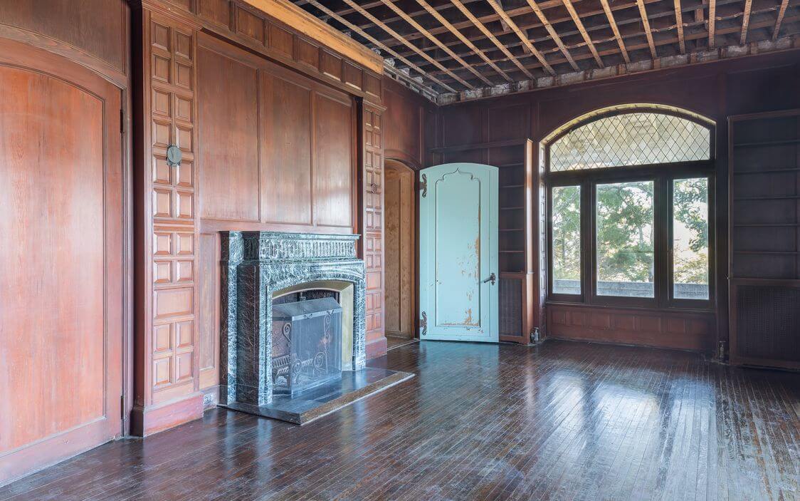
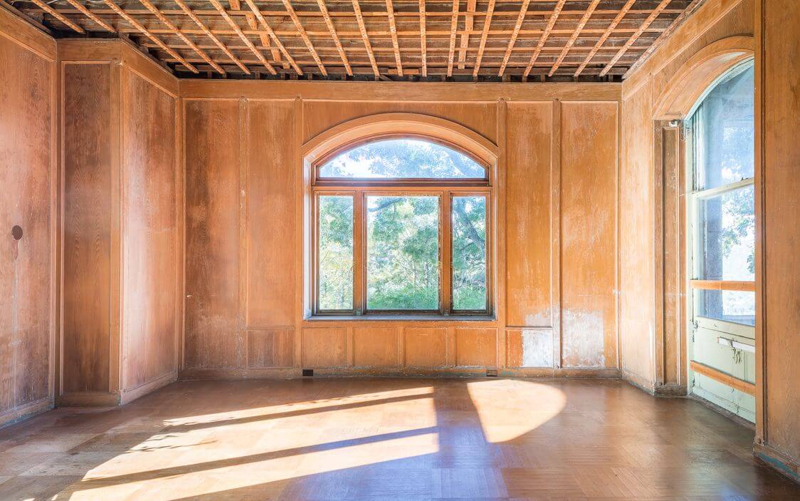
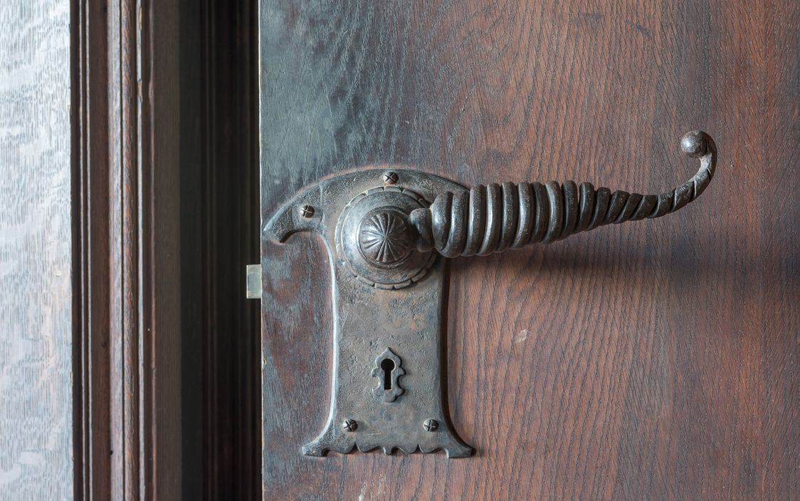
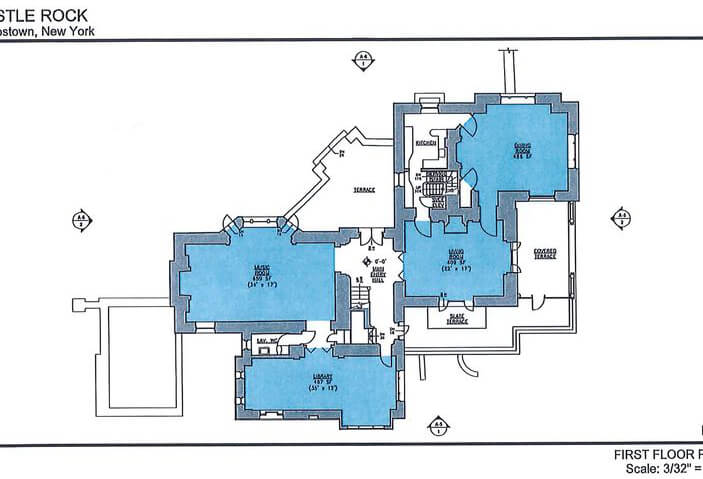
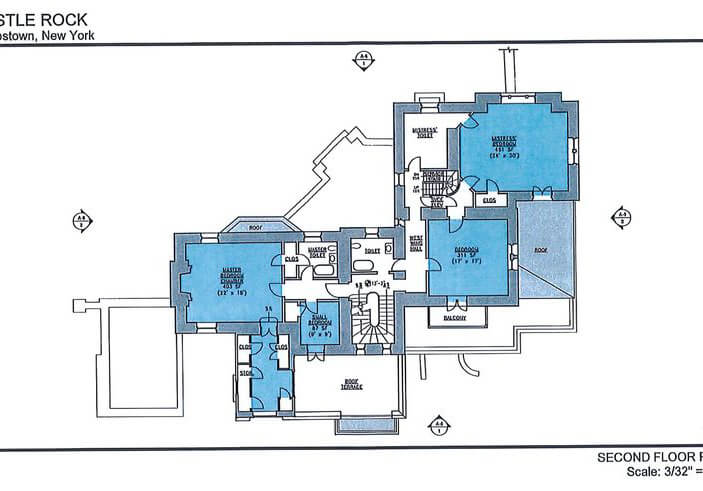
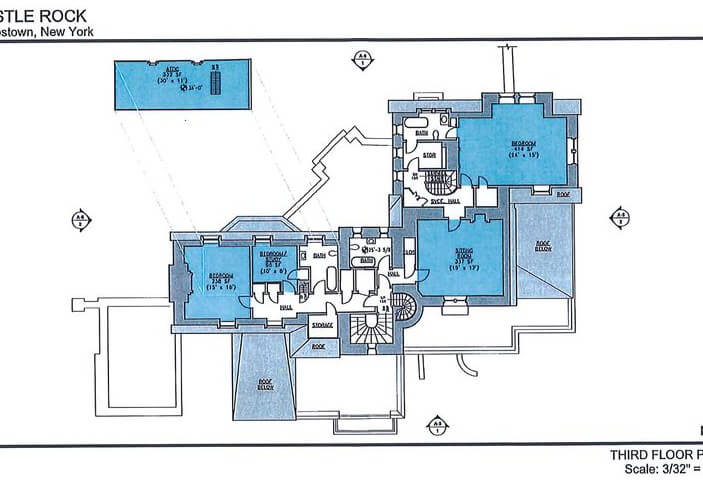
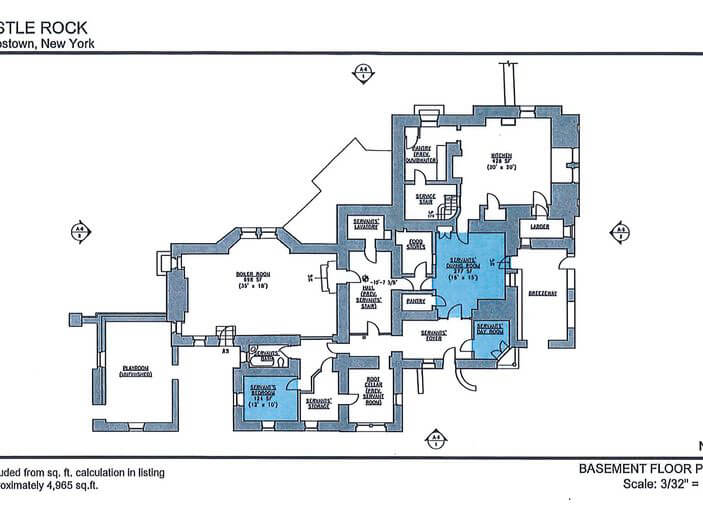
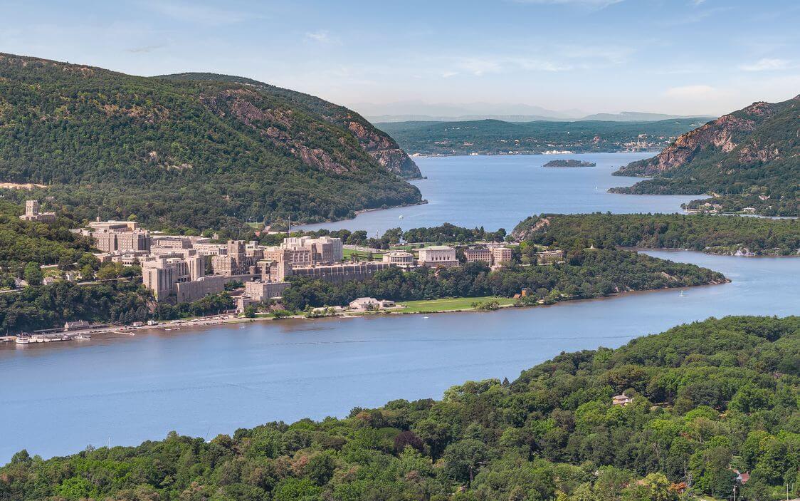
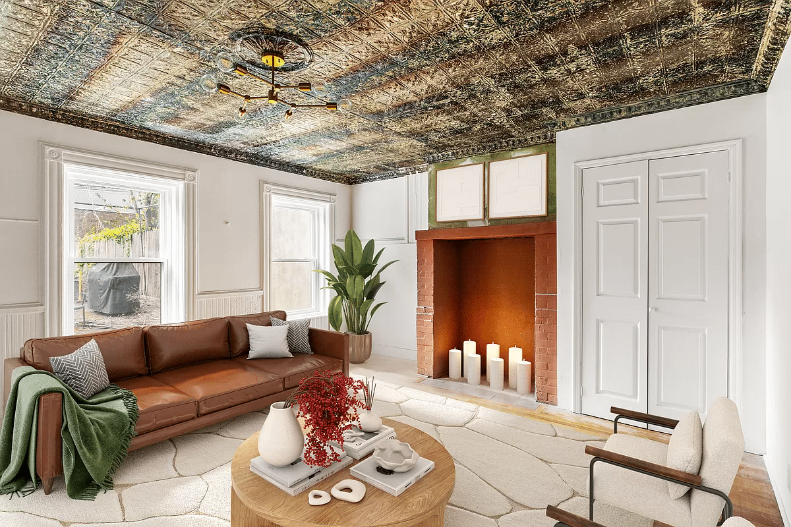

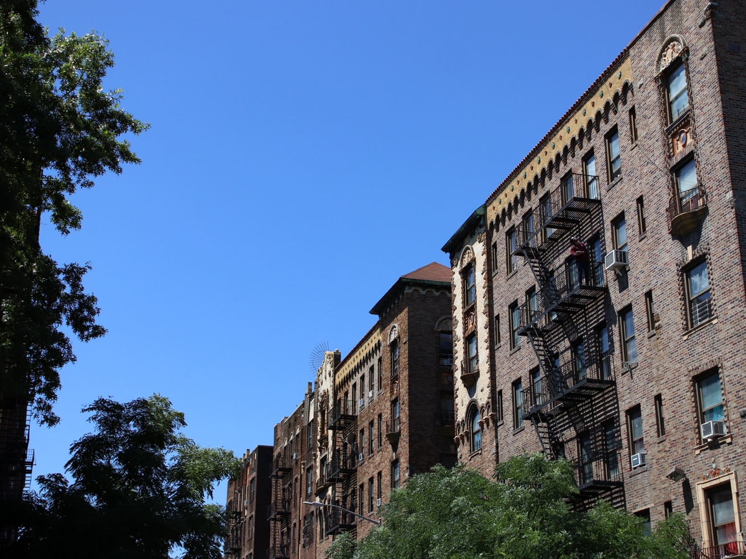
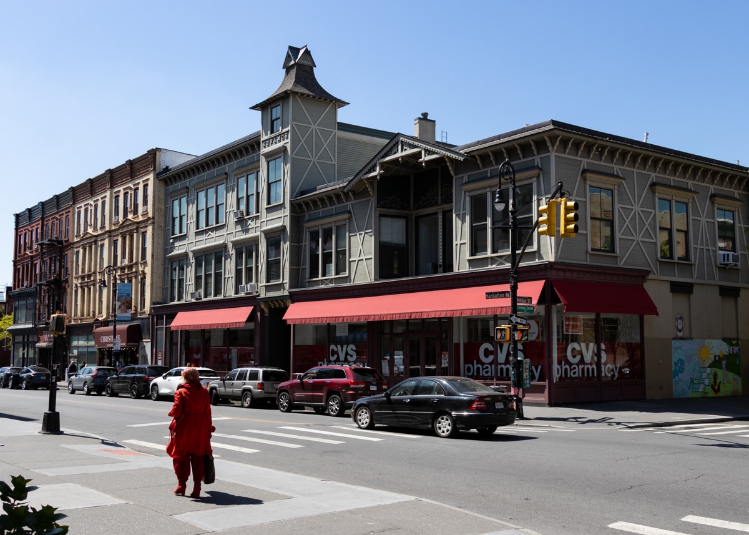




What's Your Take? Leave a Comment