Fort Greene Neo-Grec Brownstone With Six Mantels, Wood Floors Asks $3.395 Million
A short stroll from Fort Greene Park and within the neighborhood’s historic district, this 1880s Neo-Grec brownstone offers some period details and room for a new owner to make some stylish modern upgrades.

A short stroll from Fort Greene Park and within the neighborhood’s historic district, this 1880s Neo-Grec brownstone offers some period details and room for a new owner to make some stylish modern upgrades. At 61A South Elliott Place, the legal two-family has wood floors, six mantels, moldings, and some interior shutters.
The just under 16-foot-wide row house is one of several on the block designed by Charles Werner and constructed by builders Litchfield & Dickinson between 1881 and 1885, according to the designation report. The builders were advertising the neighboring dwellings for sale in February of 1887 as “choice little houses” designed with stone fronts.
Historic I-cards, a certificate of occupancy, and newspaper ads show the brownstone was a boarding house in the 20th century, before being converted to a legal two-family dwelling in 1947. While the listing notes the current owners use the house as a single-family, it does still have a second kitchen on the top floor along with a full bath and two bedrooms for potential use as a rental apartment or guest or nanny suite.
As is, the rest of the house has kitchen and dining on the garden level, front and rear parlors now separated by a full bath on the parlor level, and two bedrooms and a full bath above.
The front parlor got a renovation with an expanse of exposed brick, but still has some window and door moldings and its fine mantel. There’s another mantel in the rear parlor, also with an insert as well as an overmantel mirror.
On the garden level, the exposed brick got a coat of white paint, and partitions were removed for an open living and dining space. When it was a House of the Day back in 2010 the kitchen cabinets raised some comments. Given a coat of paint, they look a bit more on trend. An updated sink and appliances could up the charm potential in what is a fairly spacious kitchen.
All the bedrooms shown have wood floors and three have mantels. Only one of the three full baths is pictured and it appears in good repair with a clawfoot tub and neutral tile.
Access to the rear yard is via the garden level. The listing photo shows a step up to a lawn with a stone path leading to a seating area at the rear.
The house last sold in 2011 for $1.615 million. Natalie Rabaa of Brown Harris Stevens has the current listing and the brownstone is priced at $3.395 million. What do you think?
[Listing: 61A South Elliott Place | Broker: Brown Harris Stevens] GMAP
Related Stories
- Brooklyn Heights Townhouse With Wood Burning Fireplaces, Home Theater Asks $16.75 Million
- Landmarked Boerum Hill Townhouse With Marble Mantels, Central Air Asks $6.5 Million
- Ditmas Park Standalone With Wraparound Porch, Central Air, Garage Asks $2.8 Million
Email tips@brownstoner.com with further comments, questions or tips. Follow Brownstoner on Twitter and Instagram, and like us on Facebook.

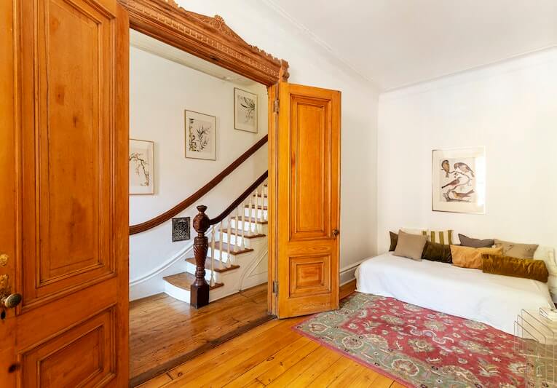
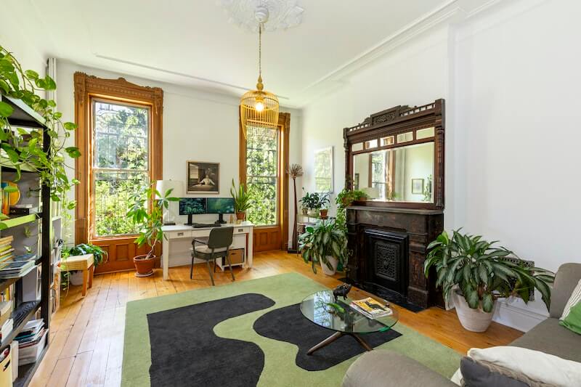
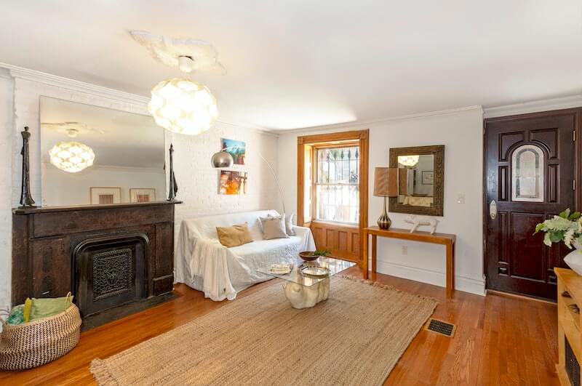
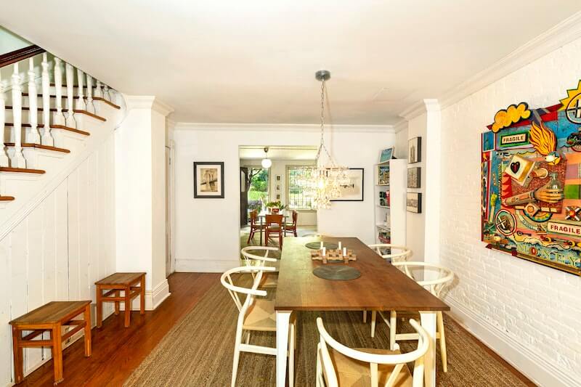
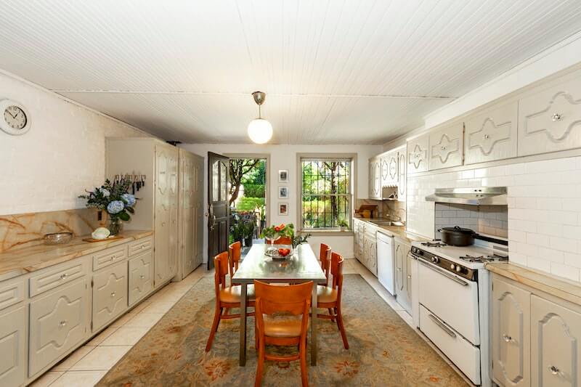
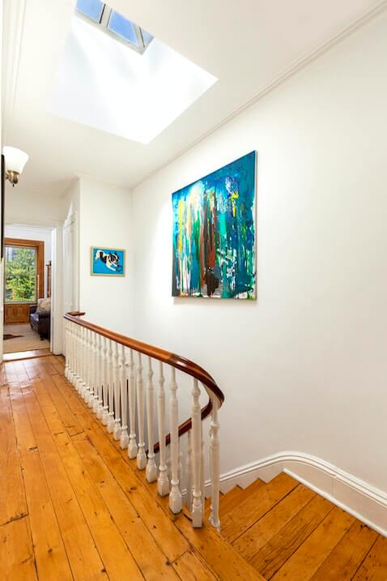
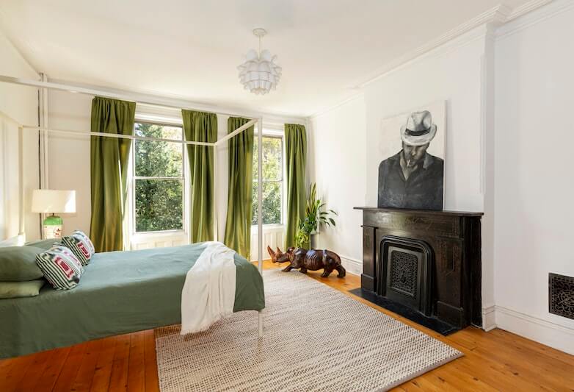
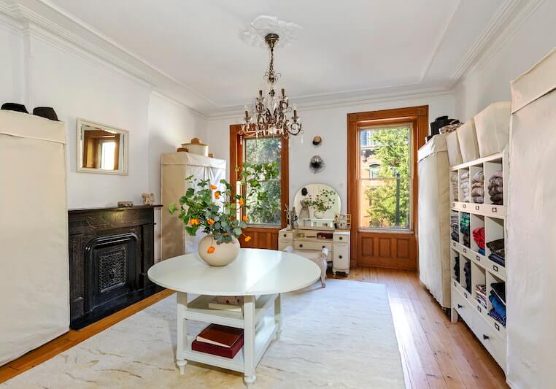
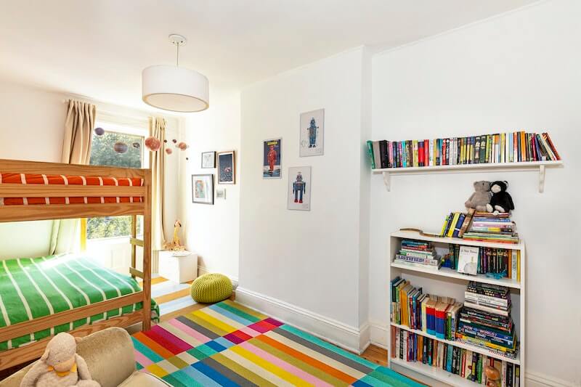
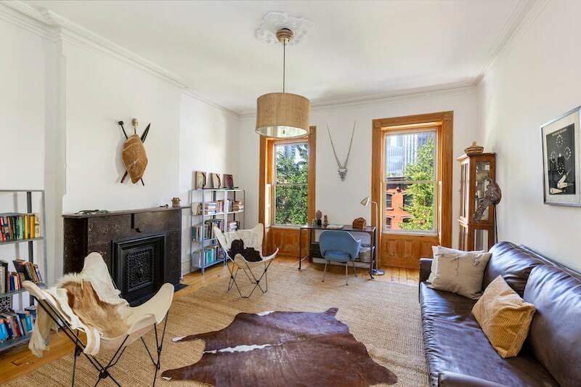

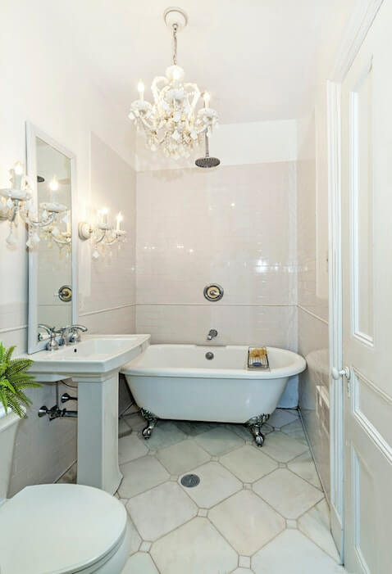
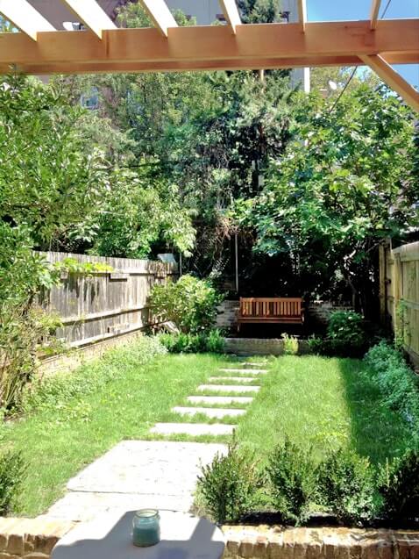
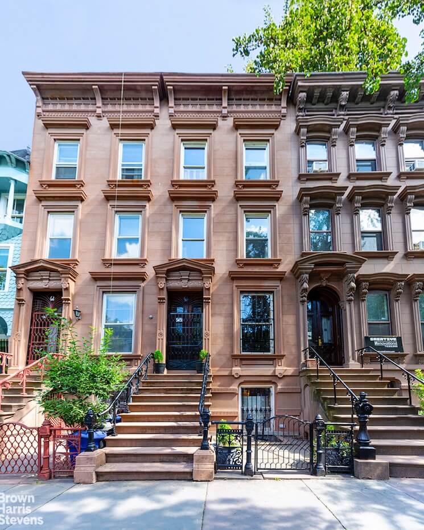
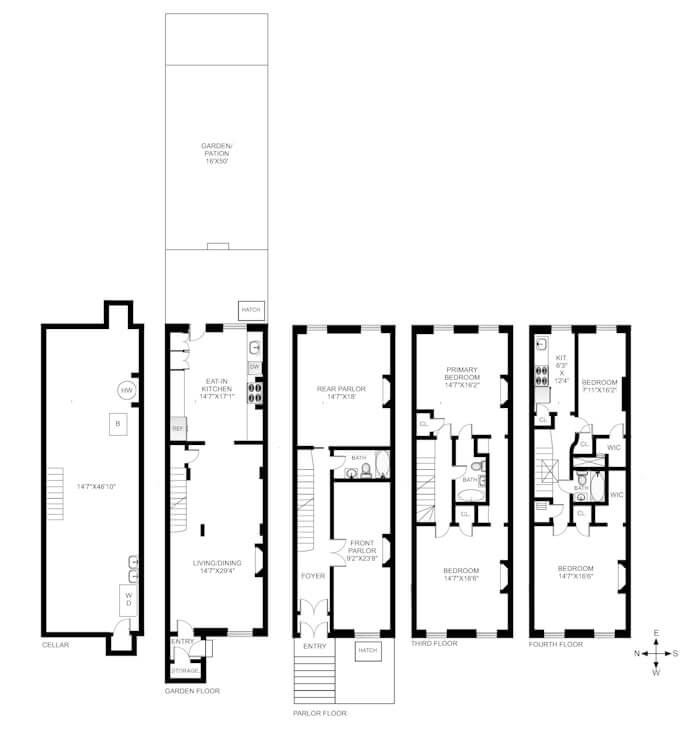

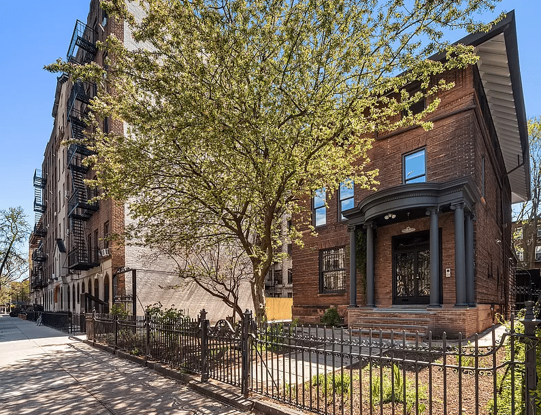
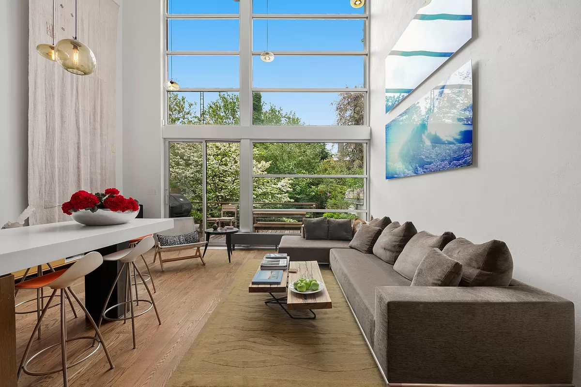
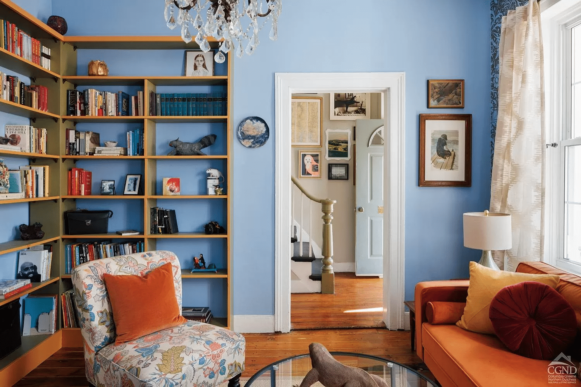




What's Your Take? Leave a Comment