This Ugly House: Demo of Chopped-Up Bed Stuy Wreck Reveals Hidden Mantels, Asbestos
I never planned on buying a townhouse in New York, let alone renovating one. Yet, there I was last summer, alone in the middle of a debris pile after the workers left for the day.

Photo by This Ugly House
Editor’s note: Welcome to the first installment of This Ugly House, a reader renovation diary. We’re excited to publish this tale of a hands-on renovation of a wood-frame house in Bed Stuy. The author also blogs at www.thisuglyhousenyc.com.
I never planned on buying a townhouse in New York, let alone renovating one. Yet, there I was last summer, alone in the middle of a debris pile after the workers left for the day. I stood there looking up through the exposed floor joists. I could see all the way up three stories to the roof of the Bed Stuy house, which I had recently purchased and began gutting. I remember thinking what have I gotten myself into? This is good, right? This will be amazing, RIGHT?
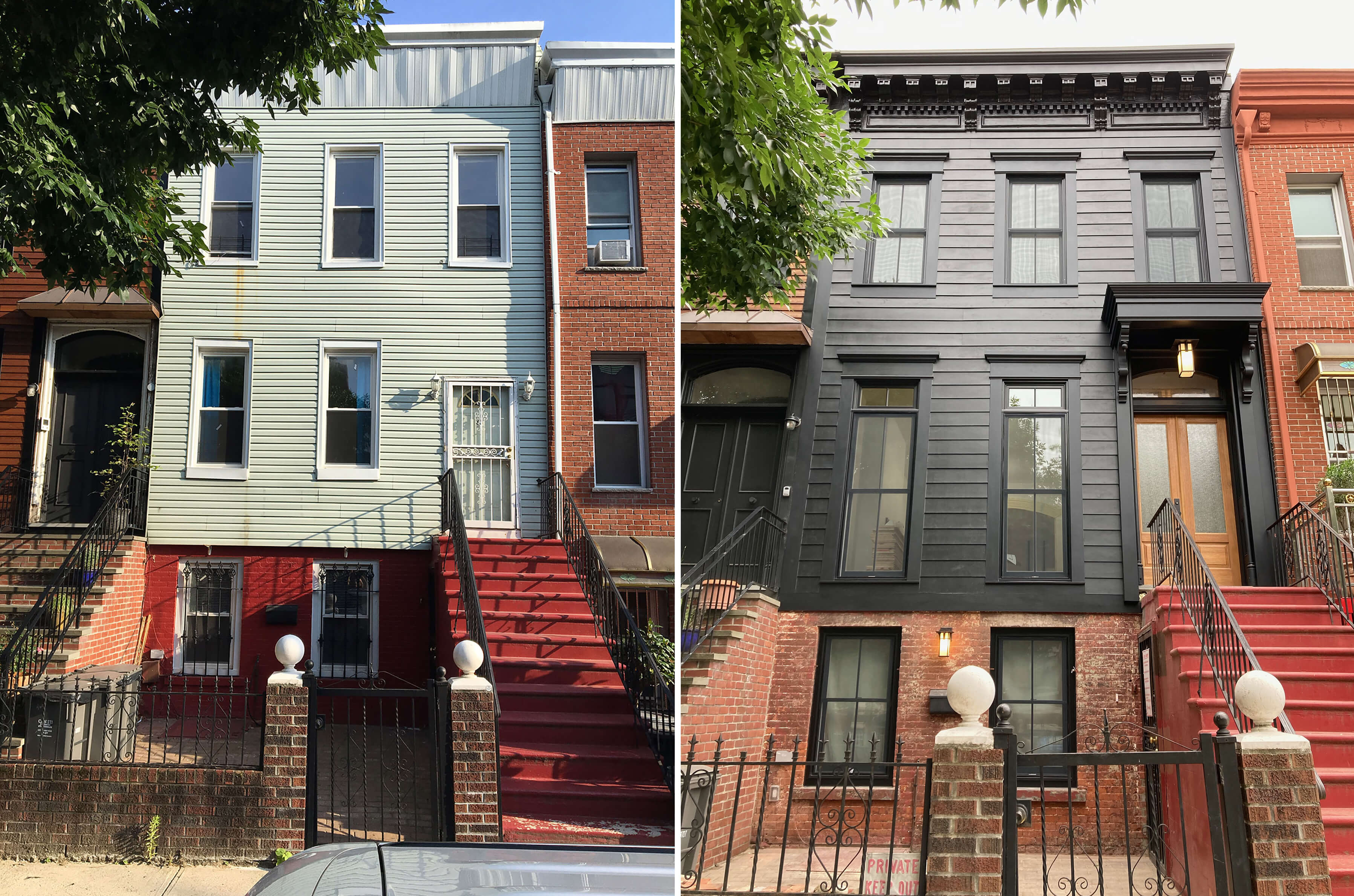
This is the house exterior in before and after photos. It is a great example of what we were up against and what we were after. We wanted to renovate this house back to — or at least as close as possible to — the 1940 tax photo when the Victorian details still existed. The challenge when renovating an old house built in the 19th century is how to honor the original design while making modern improvements. In our case, how do you bring the details back? Of course, budget is always the ultimate factor.
When we bought the house two years ago, my wife and I nicknamed it “the ugly house.” We called it that because it was stripped of all character, railings, woodwork, and had been badly renovated through the years with lots of drywall and layers of vinyl siding. Any and all the detail that may have been there when it was originally built was gone long ago. We had a hunch (or a hope anyway) that something might still be there, buried beneath. So we took the plunge.
The house was so chopped up, it was hard to take any good pictures prior to demo.
Before we could start thinking about or getting into any fun finishes, we had to first remove what was there. A lot of planning started to formulate and I knew we needed to file with the NYC Department of Buildings and get city approval before anything could begin. Fortunately, I was able to draft the plans myself with the help of an engineer friend who guided me through the process and helped me file for a small fee. Before I could bang up my new sledgehammer, I learned very quickly about all the documents DOB requires before a permit is issued: a PW3 form, a TR1 report, a TR8, etc. Architects and engineers file this paperwork, but as the homeowner, I also had to be involved in every step of the process as my signature was needed on all the documents.
Before any of these forms could be filled out, the first step was to file an ACP-5 form. An ACP-5 is an asbestos report that has to be filled out by a certified asbestos inspector and filed with DOB prior to submitting any plans. Sounded easy enough. We found a company that came out and took 20 to 30 samples from various materials throughout the house. We wrote them a check, then they were off and would mail us the stamped form after the results came back from the lab. Great! Except the roof samples came back full of asbestos. The roof was on our list of things that needed to be replaced so we had to resolve the asbestos first. The old roof had about four to six layers of old rolled roofing and tar so we needed to strip the whole thing down to the planks before we could rebuild. The asbestos needed to be removed by an abatement contractor and safety monitor before we could proceed with the rest of the permit process.
Just a warning if you ever have to go through this: Expect an army of people coming in to set up tents for changing clothes, showering, plus line the floors of your house with plastic everywhere that accesses the contaminated area.
It’s not that I never thought about buying a house to renovate. I have always enjoyed building things, discovered set construction, then drafted sets for a living. It’s just that I never thought about how the scale of a home renovation could escalate. When my family and I decided to try to find a townhouse in the city that we could afford within our budget, we quickly focused on fixer-uppers. It was exciting to think about the ways we could make a place our own. Asbestos is never the first thing on your mind.
Having drafted on period shows like Bridge of Spies and the upcoming HBO show The Gilded Age, I was in tune with the detail and woodwork found in a lot of Brooklyn brownstones. I hoped I could land one for my family. But after losing out on a few bids, my wife and I started looking elsewhere around Brooklyn. We realized that there were a lot more affordable clapboard siding houses out there that were in bad shape and needed saving. After all, they were built alongside the brownstones in the same era, and many of them still have the potential to be brought back. So when our offer was accepted for the ugly house, we were ecstatic. I began drawing right away. Six months after filing with DOB, our plans were finally approved. We had to wait another three months after that because our approval arrived the same week NYC shut down for COVID restrictions.
This was the existing plan when we started the project:
This is the approved proposed plan:
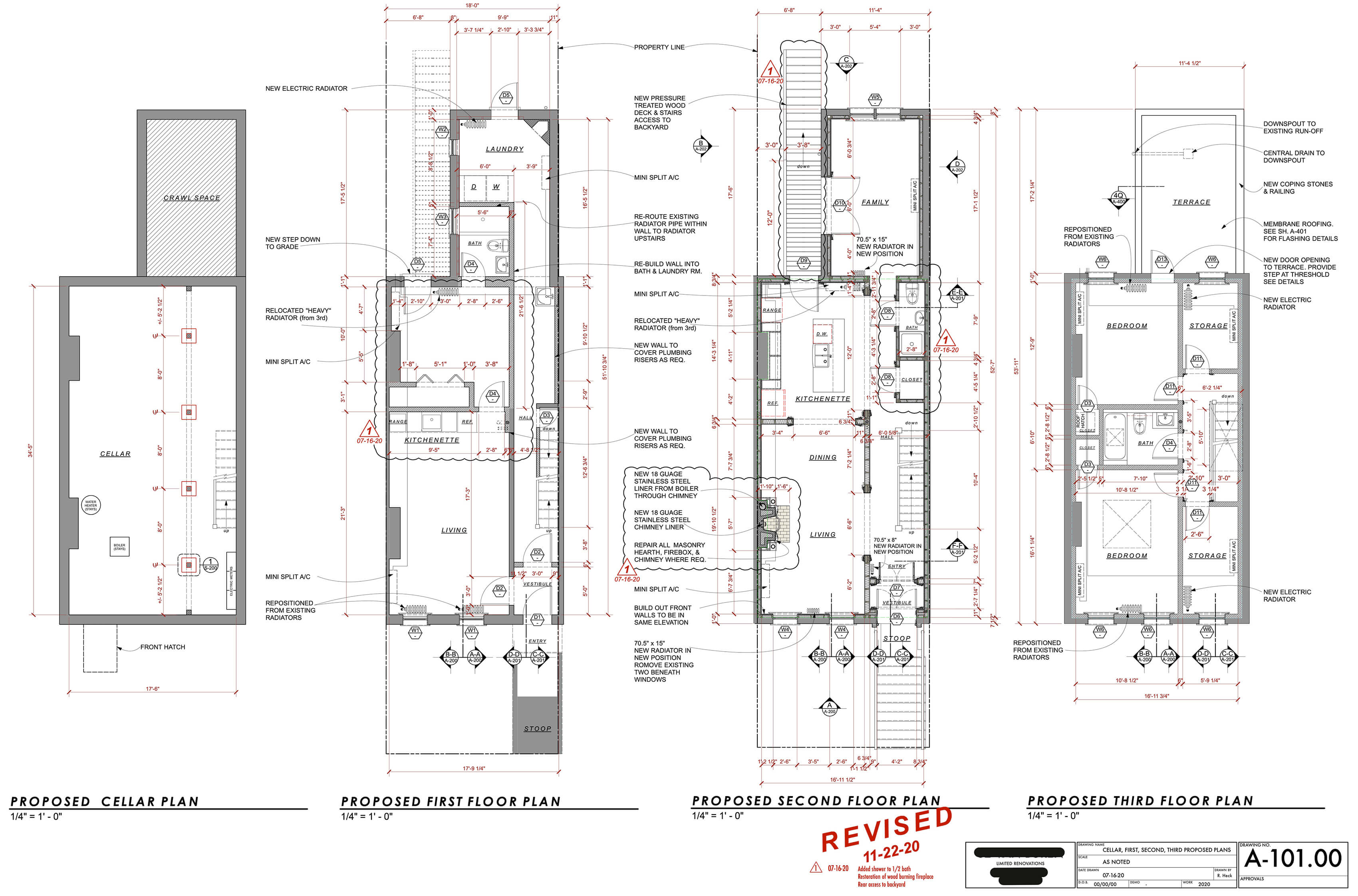
I modeled the house and planned as much as I could to get an idea of the best use of space for my family. The model also forced us to narrow down finishes, plus it helped me stay sane through the demo period. It was nice having a visual goal to refer to when things got chaotic.
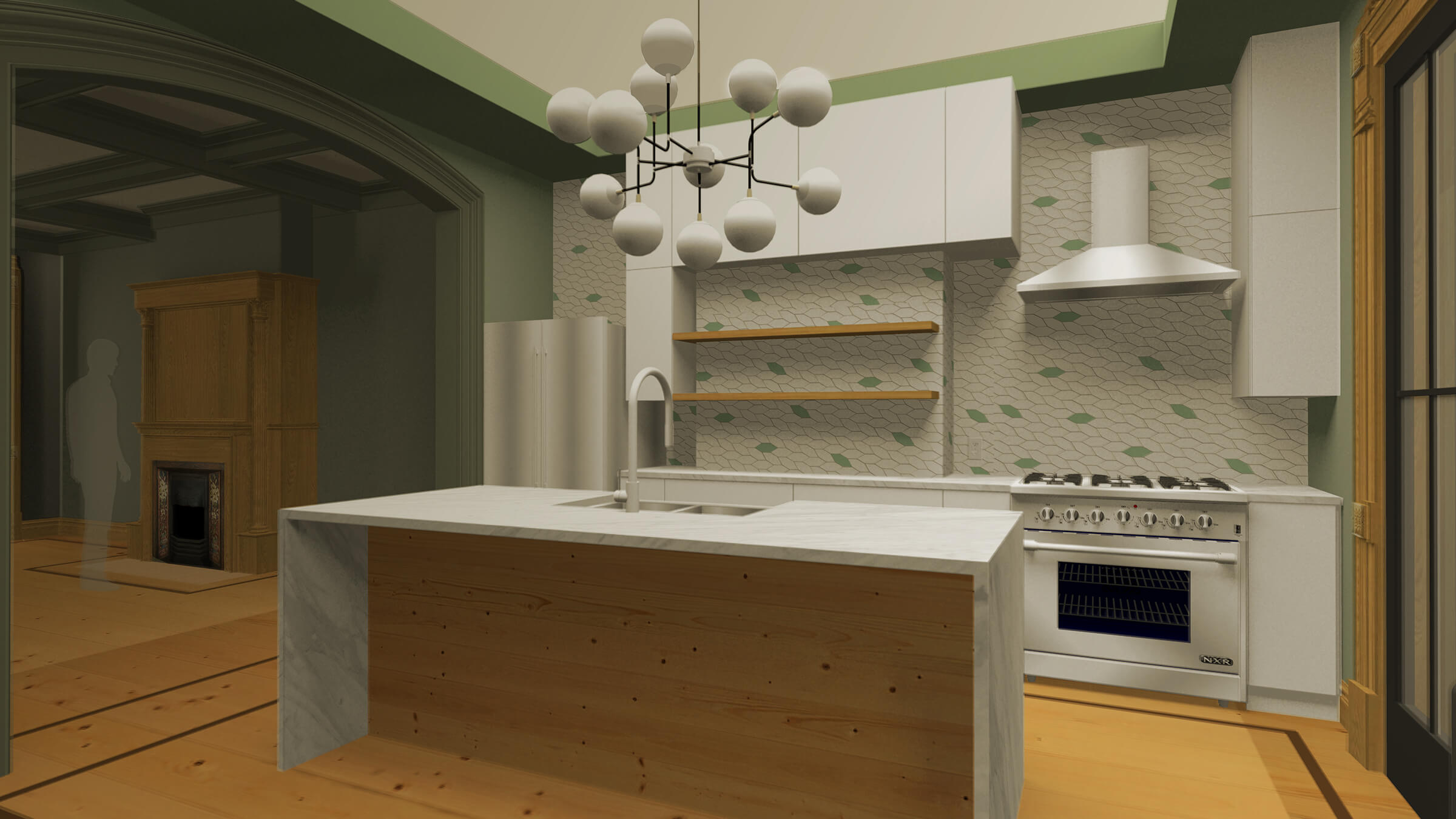
Finally, we pulled our permit and got to work. A lot of work. The problem with buying a 140-plus-year-old house is that you don’t know what you’ll find behind the walls once you start opening them. Soon after we started demo, our contractor recommended we remove all the walls completely because they were lath and plaster that had been covered in layers of drywall. The plaster walls were too far gone to only remove the drywall. Plus, there was no way he could get them plumb. All three floors were sagging so badly, we needed to sister the beams to get them all level again.
We hit some luck and unearthed some good stuff that we were able to save. There were two marble fireplace mantels buried beneath the drywall and also an arched doorway near the entry that we salvaged. I would use the arch as a template to re-create casings for the rest of the house. Unfortunately, the tin ceiling in the front parlor was too far gone to save. You can still buy tin ceilings and tin casings new, so I figured I would revisit that later. The demolition took longer than expected because we had to go floor by floor, shoring up beams and exterior walls as we went. Gutting old houses, you need to be careful about what is load bearing, and sometimes you don’t know what is until you remove some layers. After about a month of careful gutting, we were ready to level the floors and start the real construction phase.
[Photos by This Ugly House]
Related Stories
- It’s Just a Heights One-Bedroom Reader Renovation Diary: We Pull the Trigger
- Bed Stuy Reno: An Introduction
- A Family Takes on Mirrored Walls and Pink Bathrooms in a 100-Year-Old Beach House
Email tips@brownstoner.com with further comments, questions or tips. Follow Brownstoner on Twitter and Instagram, and like us on Facebook.

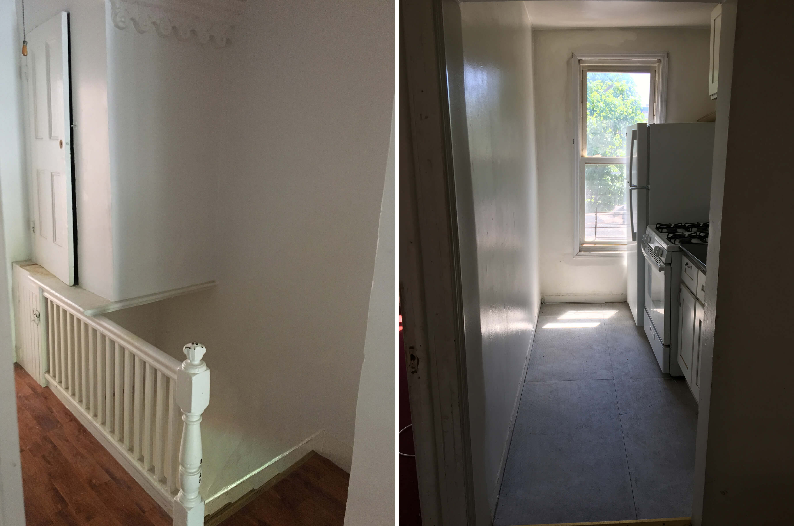
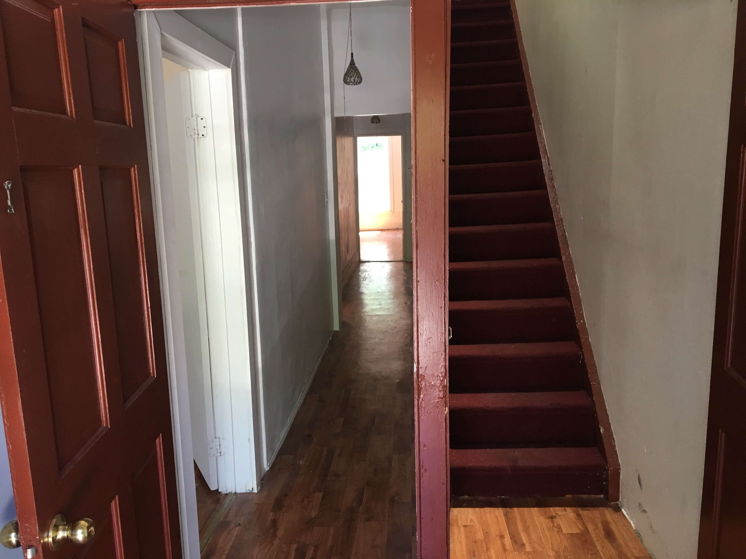
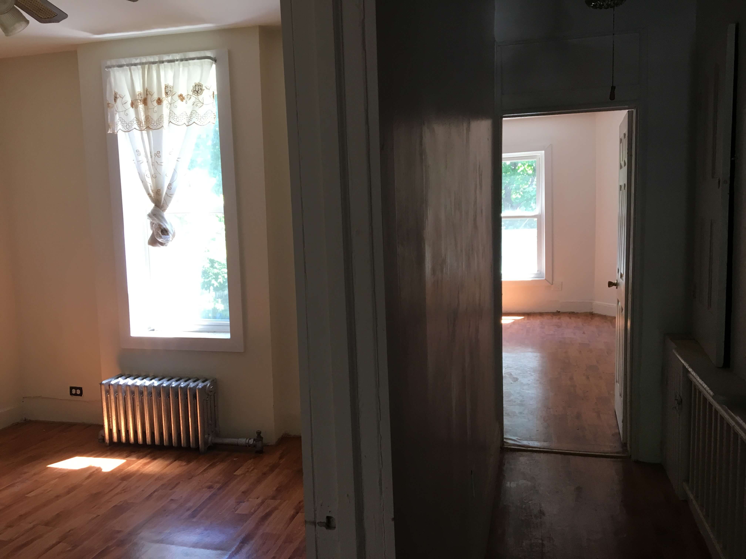
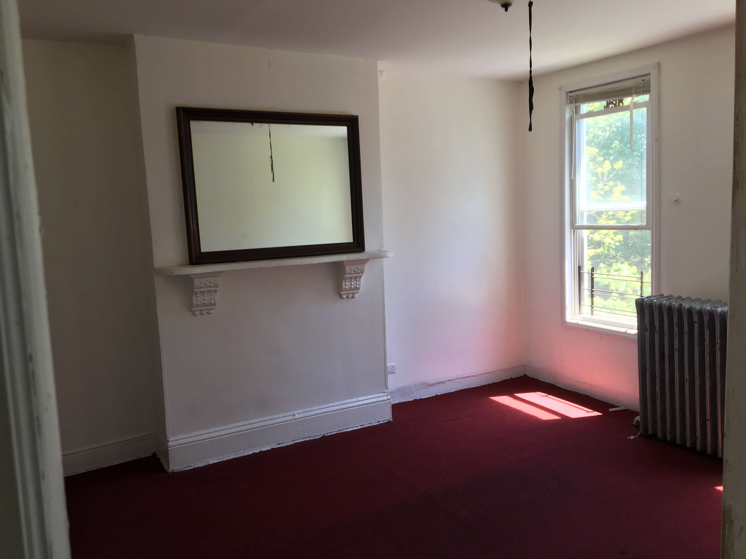
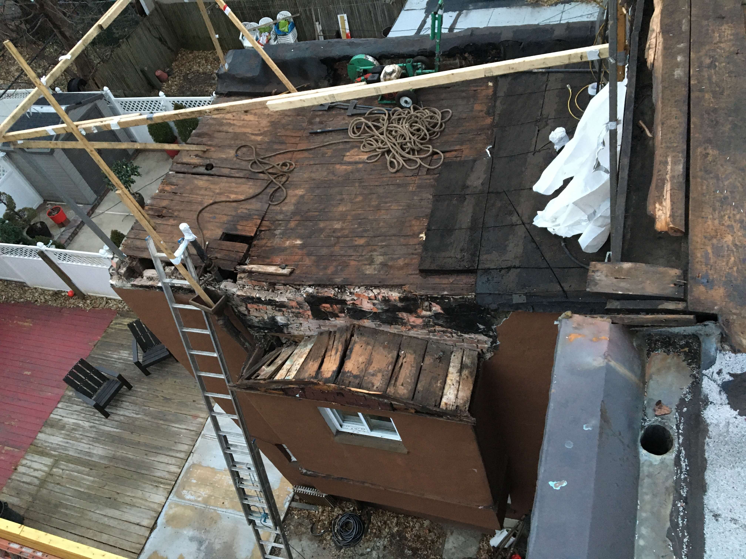
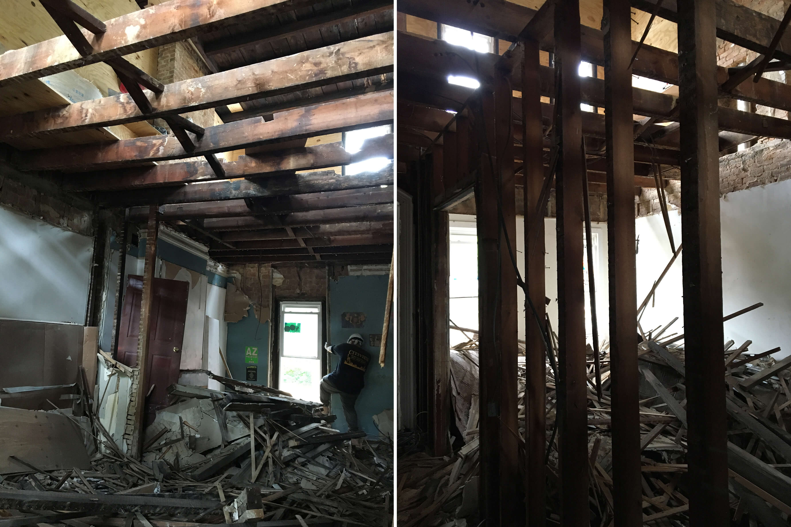
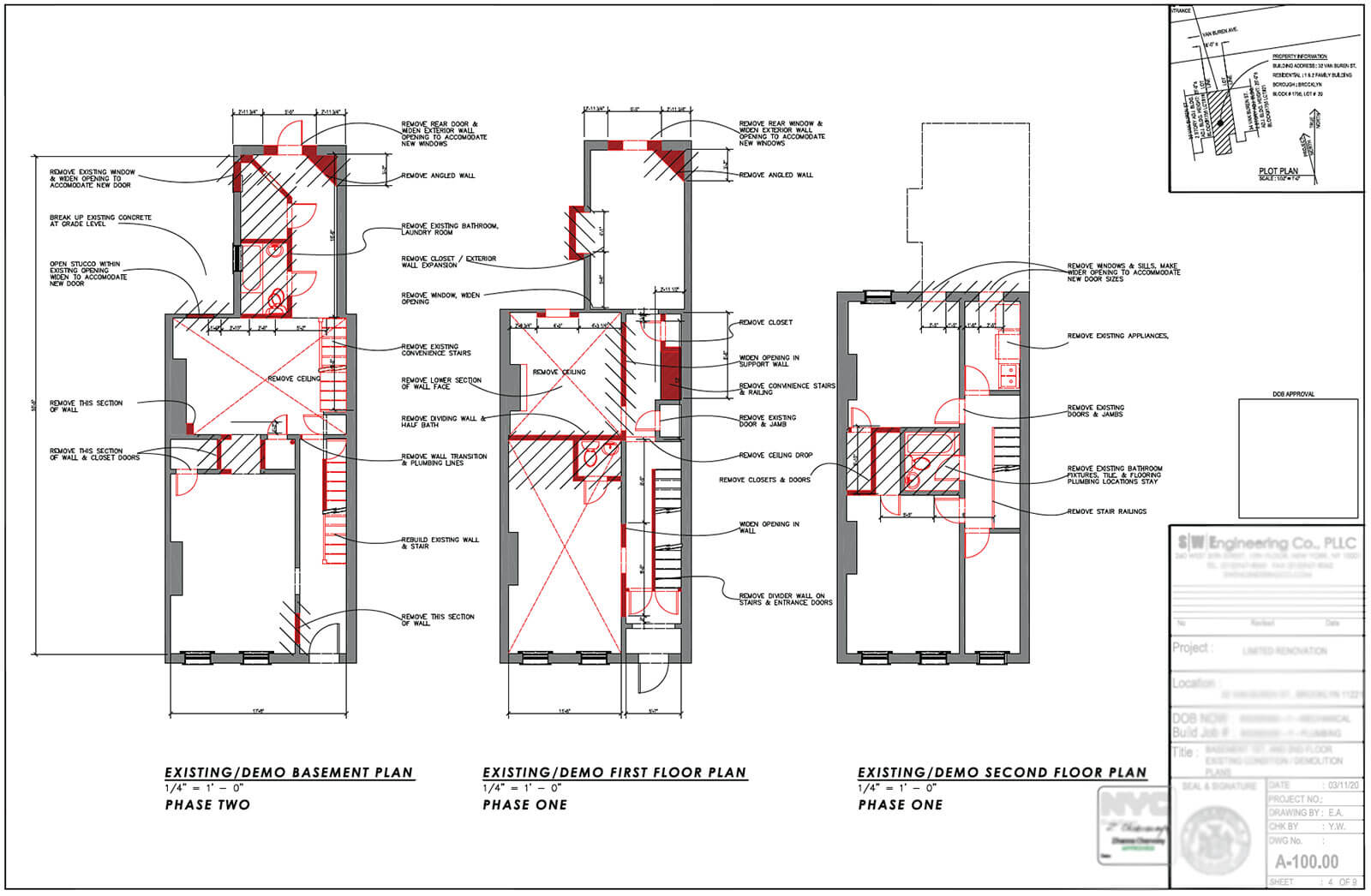
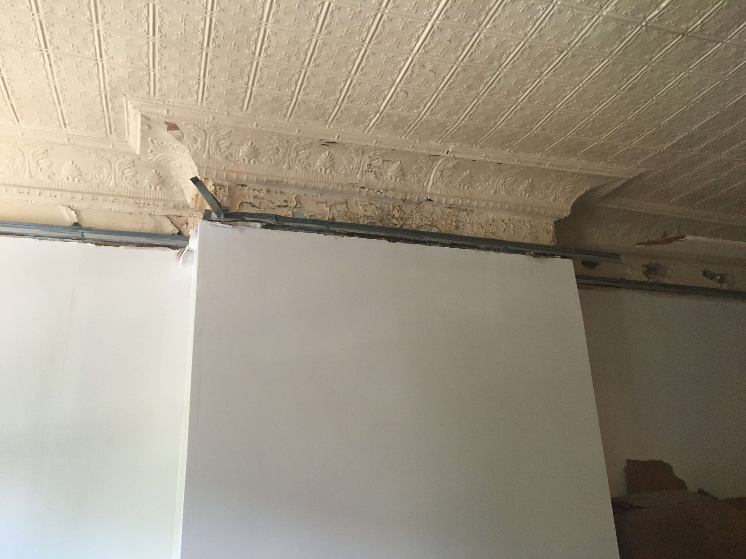
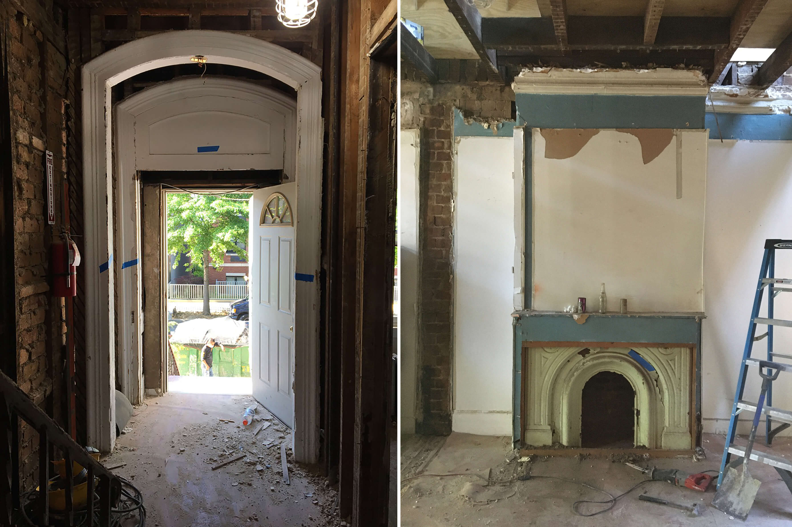
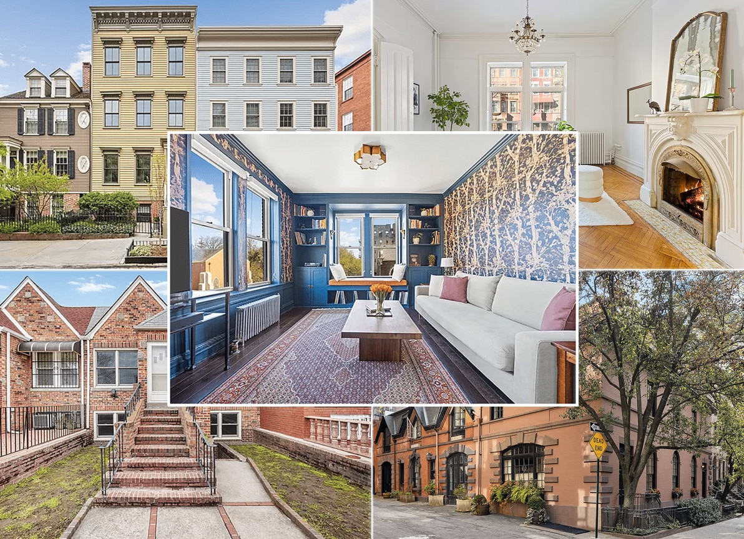







What's Your Take? Leave a Comment