Prospect Heights Three-Family With Stained Glass, Moldings, Marble Sink Asks $3,249,500
One of a row of impressive houses built in the 1890s by prolific developer William H. Reynolds, this Prospect Heights Renaissance Revival offers up a fair amount of space along with some original details.

One of a row of impressive houses built in the 1890s by prolific developer William H. Reynolds, this Prospect Heights Renaissance Revival offers up a fair amount of space along with some original details. The wood floors, moldings and stained glass give a hint to the original style at 283 Park Place, which could use a bit of burnishing to bring back all its charm.
In 1896 Reynolds was advertising “artistic colored stone dwellings” with tiled baths, hardwood trim and bookcases on the block of Park Place near Underhill Avenue. Reynolds developed much of the block between 1895 and 1898, and the Prospect Heights Historic District designation report dates No. 283 and its six neighbors to the later end of that time period.
While there is a bit of variety in the row, they all have brownstone stoops and basements with sandstone upper stories and a cornucopia of ornamental details including some Romanesque Revival-style details in the mix. A bit narrow at 17 feet wide, No. 283 has an impressive full height angled bay adorned with ornamental panels and pilasters seen in crisper detail in the historic tax photo. Going by the photo, the sandstone might need some attention. The L-shaped stoop leads up to an arched door surround punctuated with an elaborately ornamented and oversized key stone. Like its neighbors, the house is topped with a deep cornice with dentil trim and foliate details.
Save this listing on Brownstoner Real Estate to get price, availability and open house updates as they happen >>
A certificate of occupancy from 1953 shows the house was converted to a three-family dwelling and the listing notes it is currently used as such, shared by members of the same family. The current floor plan is set up to allow for a two-bedroom duplex on the parlor and garden level with a one-bedroom apartment on each floor above, although a new owner might want to play with the layout a bit.
The parlor level in the duplex has a long front parlor separated from the rear parlor by an open fretwork screen. There are parquet floors and wall moldings. Both the front and rear bays have interior shutters and stained glass upper windows. A bathroom has been inserted at the rear.
On the garden level, the original dining room in the front has wainscoting, parquet and moldings, while the eat-in kitchen is in the rear. While the latter has all the necessary appliances and some nice bead board along one wall, the vinyl floor and limited wood cabinets call for a stylistic upgrade. Presumably the two full baths in the unit, one per floor, might also need an upgrade although a listing photo of one on an upper level shows a tantalizing glimpse of a marble sink and some original wall tile.
The upper apartments both have small kitchens at the center with bedrooms and bath at the rear and living and dining set into the front bay. The few pictures of the spaces show wood floors and some original moldings.
Described as a “blank slate” for gardeners, the extra-deep rear yard is certainly lush with overgrown greenery that could be landscaped into a fine outdoor space. The mechanicals are in good condition, according to the listing, with forced air heat.
The house hasn’t changed hands in decades and is now listed with Peter Gordenstein of Compass, priced at $3,249,500. If you want to see it in person, open houses take place from 11 a.m. to 12:30 p.m. on Saturday, August 14 and Sunday, August 15. Worth the ask?
[Listing: 283 Park Place | Broker: Compass] GMAP
Related Stories
- Find Your Dream Home in Brooklyn and Beyond With the New Brownstoner Real Estate
- Spanish Eclectic Row House With Sunrooms, Pink Baths, Garage in Midwood Asks $1.499 Million
- Carroll Gardens Brownstone With Marble Mantels, Tin Ceilings, Central Air Asks $2.995 Million
Email tips@brownstoner.com with further comments, questions or tips. Follow Brownstoner on Twitter and Instagram, and like us on Facebook.

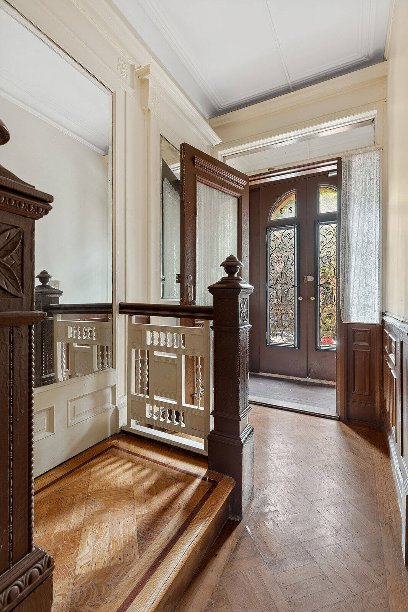
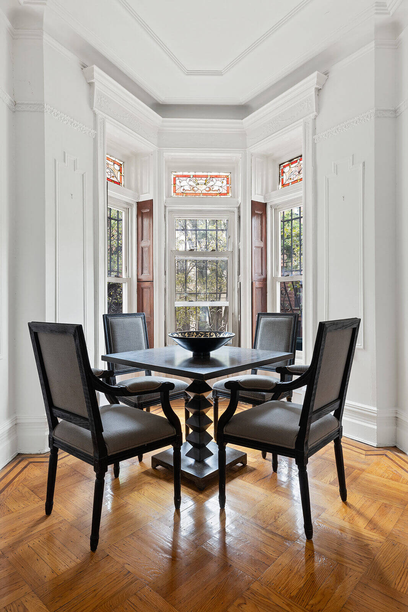
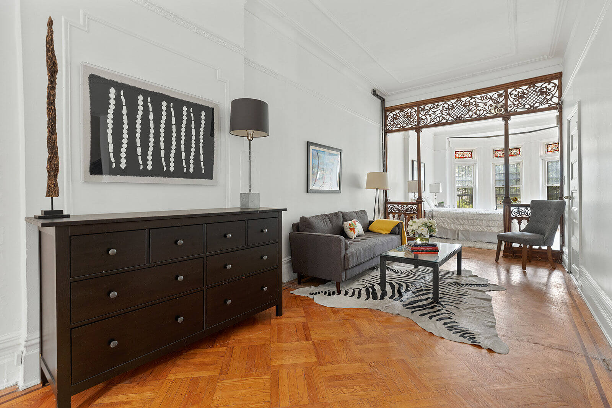
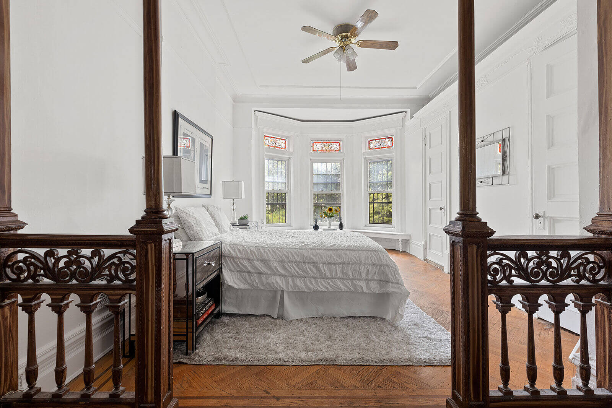
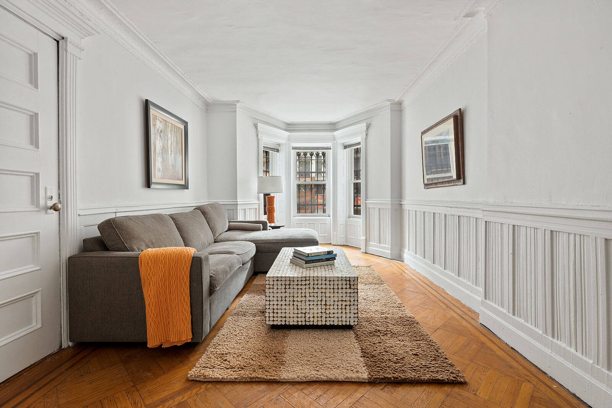
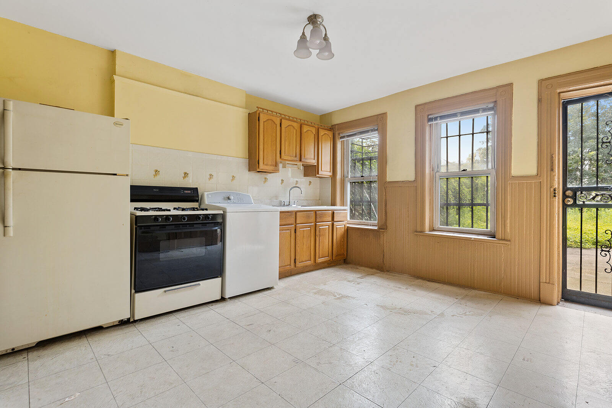
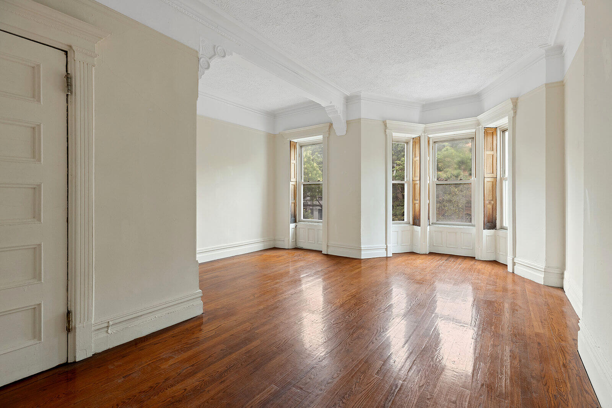
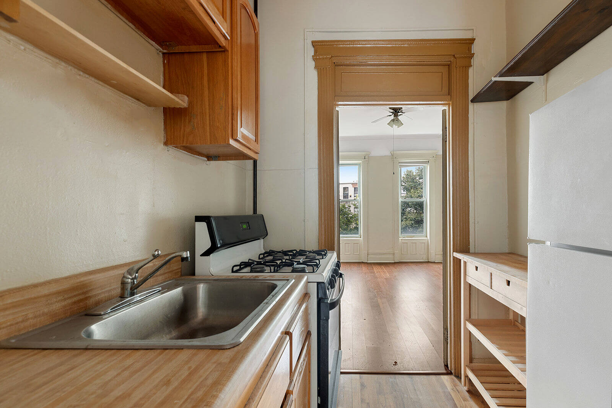
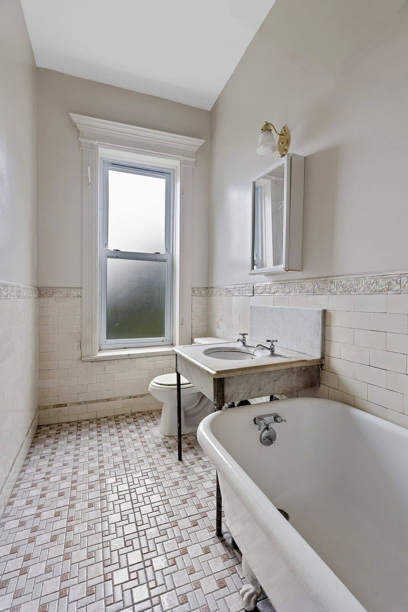
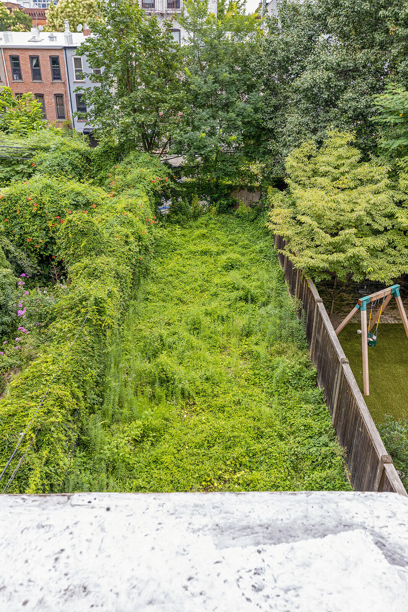
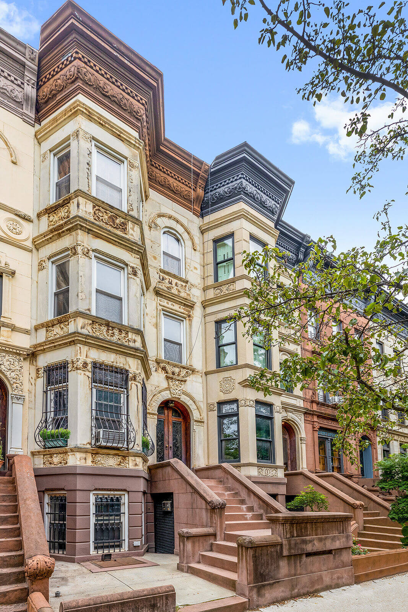
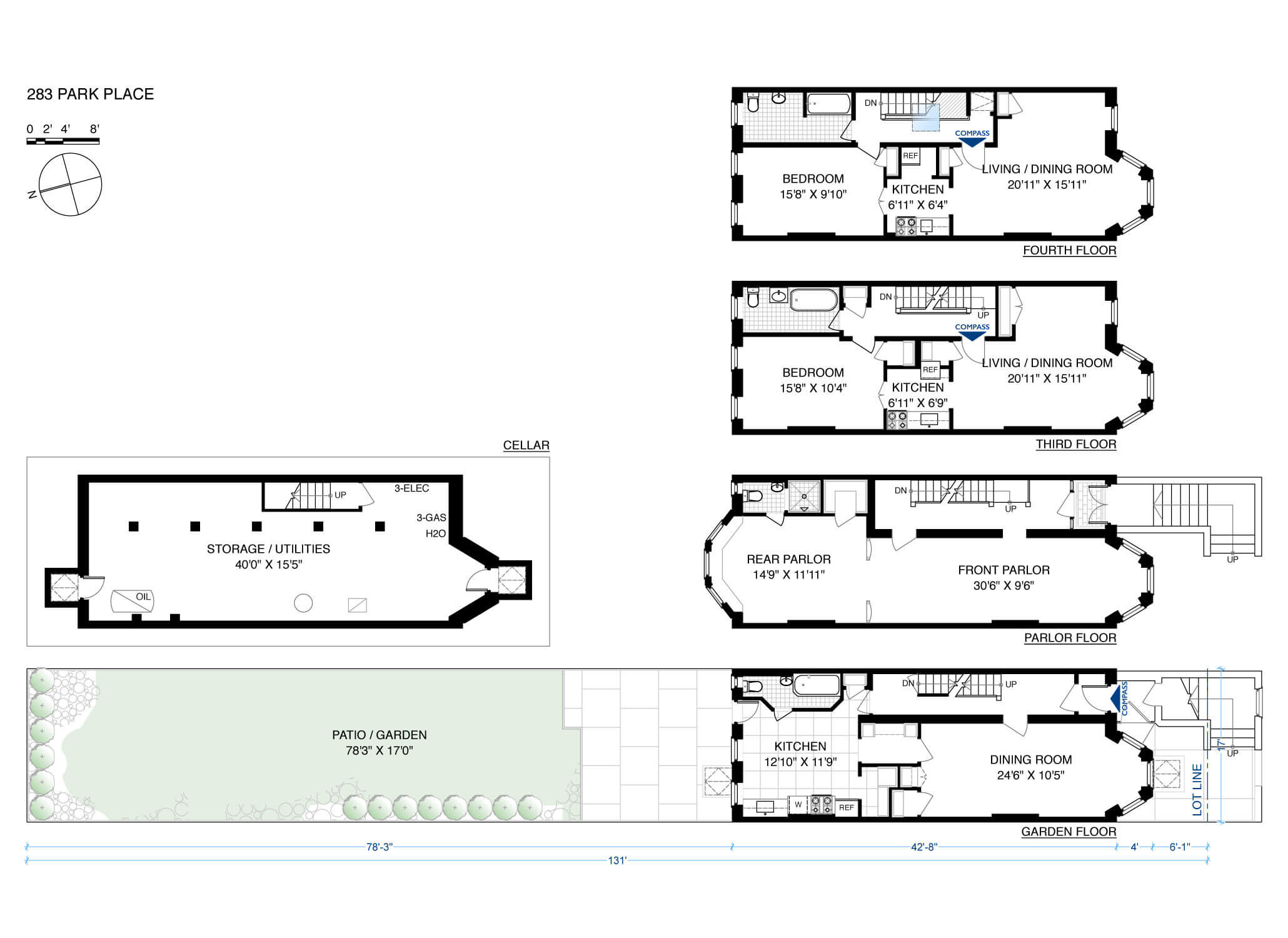
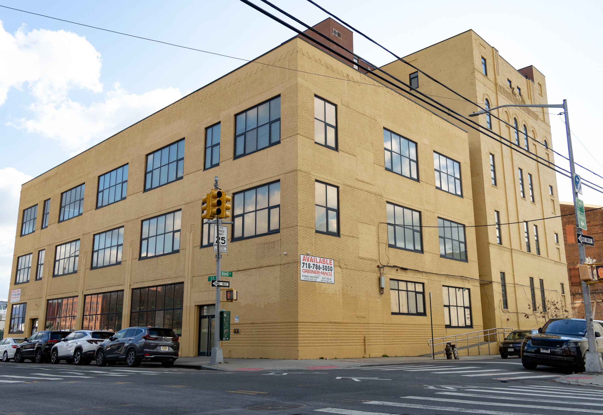
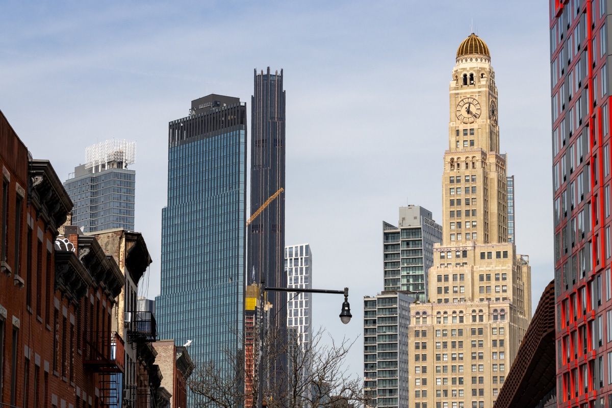
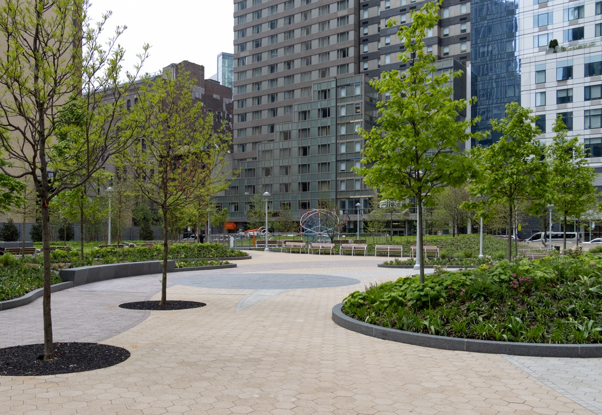
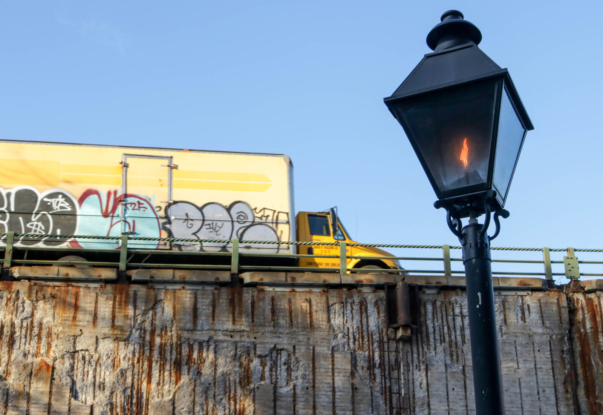




What's Your Take? Leave a Comment