Prospect Park South Co-op With Wraparound Windows and Terrace, Built-ins Asks $945K
With an expansive terrace and multiple exposures, this roomy two-bedroom co-op in the Prospect Park South historic district offers some fresh air options.

With an expansive terrace, three exposures and as many entrances, this roomy two-bedroom prewar in the Prospect Park South historic district offers plenty of fresh air and the feel of a maisonette or penthouse. It’s on the second floor of 1409 Albemarle Road, a six-story brick apartment building that was a bit of an intrusion when it was constructed in 1938.
Built on a prominent corner amidst the grand single family homes of Dean Alvord’s development, the apartment building replaced the manse of Frederick A. M. and Alice Burrell. “Doomed by the march of progress,” as the Brooklyn Daily Eagle reported, the interior and exterior details of the more than 20-room house designed by Frank Freeman in 1900 were sold off by a wrecking company to make way for the new apartment building.
While substantially larger in scale, the new structure was designed by the Cohn Brothers with some nods to the traditional style found in the surrounding houses, including quoining, balustrades, keystoned lintels and pediments pierced with bull’s-eye windows. The semi-circular, Colonial Revival-style portico at the entry is a streamlined version of the massive portico that graced the original Burrell house.
Save this listing on Brownstoner Real Estate to get price, availability and open house updates as they happen >>
This second-floor unit has a spacious layout and benefits from multiple exposures. Some original details, including wood floors, arched openings and radiator covers, were kept as part of a renovation by the current owner that incorporated new built-ins, increasing the storage.
The large foyer has modern built-in cabinets and two closets. An arched opening leads to the living room, which has windows out to the private terrace and a door providing access. The concrete-paved terrace has built-in benches, lighting and plenty of room for planters.
The adjoining kitchen has two windows on two exposures, both overlooking the terrace. It has white cabinets, dark stone counters, a pantry and a built-in desk. There is also a back door leading to one of the building’s outside staircases.
One of the two bedrooms is reached via the living room and has two windows and a terrace view. The other is located off the foyer along with the full bath. The bath has white fixtures, a graphic gray and yellow tile on the floor and a whimsical flamingo wallpaper above white subway tiles on the walls.
Building amenities include a live-in super, laundry room and storage, including for bikes. Maintenance for this unit is $1,320 a month.
The apartment last sold in 2011 for $426,000. Listed by Karen Talbott of Corcoran, it is now on the market for $945,000. Worth the ask?
[Listing: 1409 Albemarle Road, #2A | Broker: Corcoran] GMAP
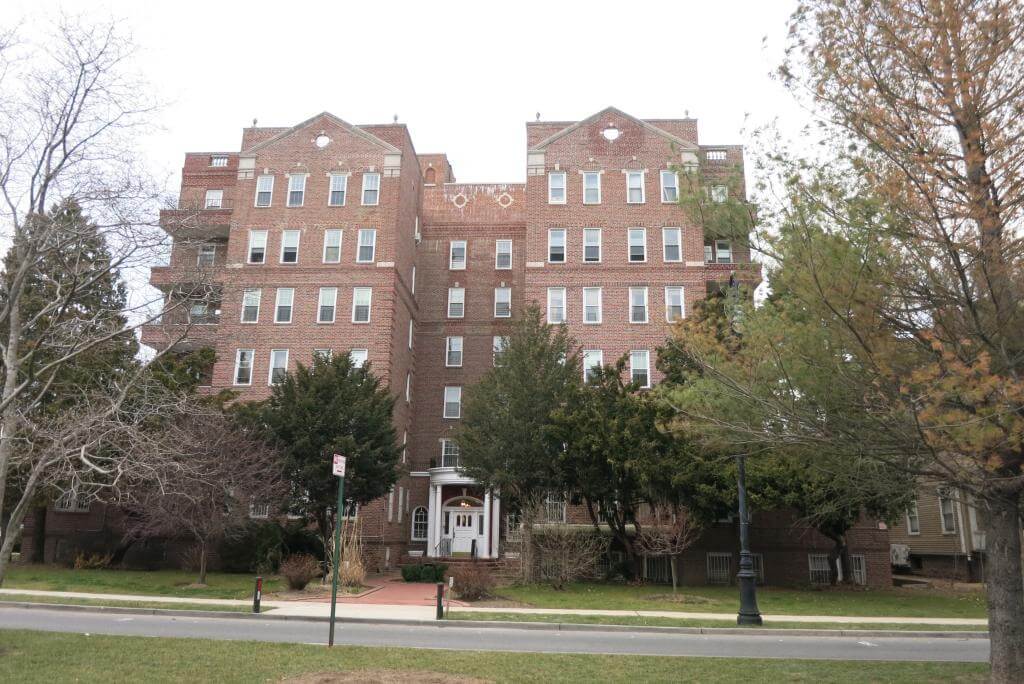
Related Stories
- Find Your Dream Home in Brooklyn and Beyond With the New Brownstoner Real Estate
- Chloe Sevigny’s Former Prewar Park Slope Pad Returns to the Market for $3.25 Million
- Roomy Victorian Flat With Original Wood Floors, Modern Bath in Park Slope Asks $1.395 Million
Sign up for amNY’s COVID-19 newsletter to stay up to date on the latest coronavirus news throughout New York City. Email tips@brownstoner.com with further comments, questions or tips. Follow Brownstoner on Twitter and Instagram, and like us on Facebook.

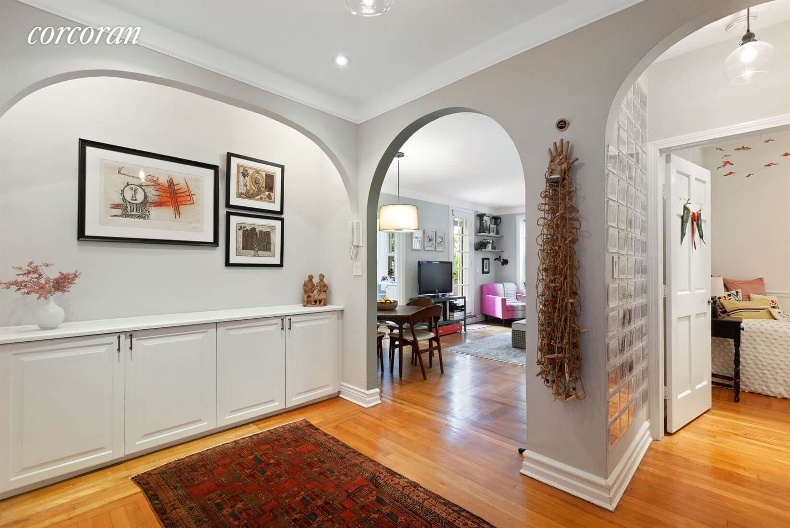
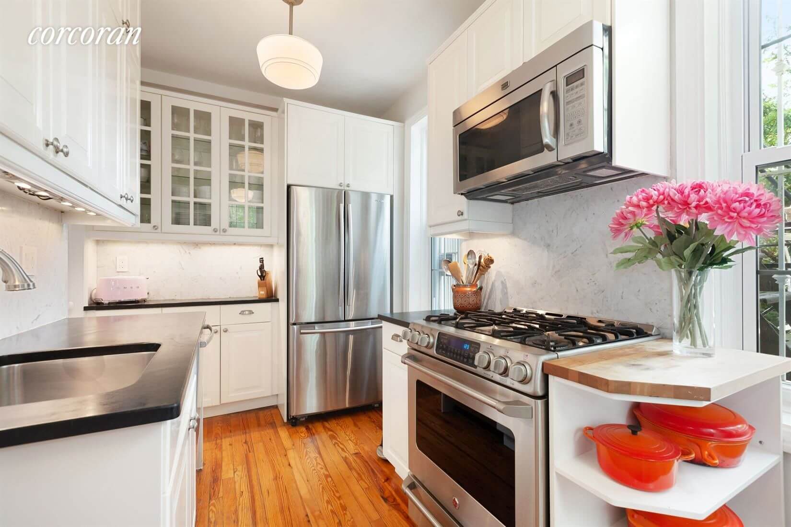
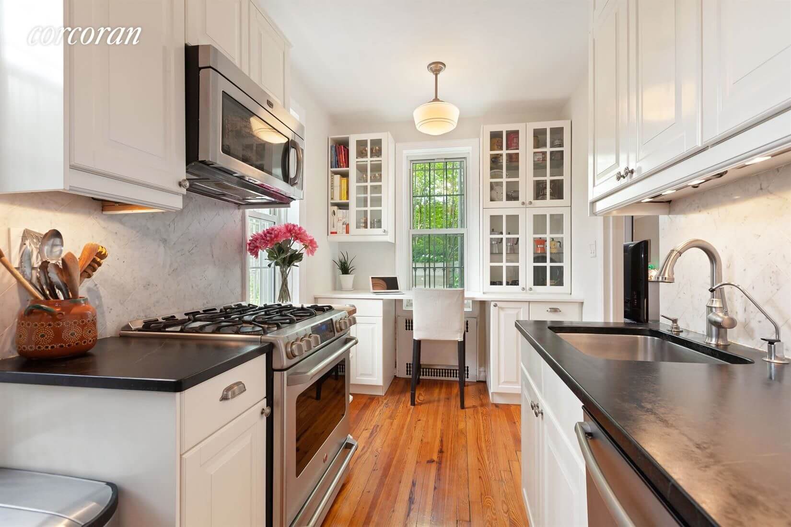
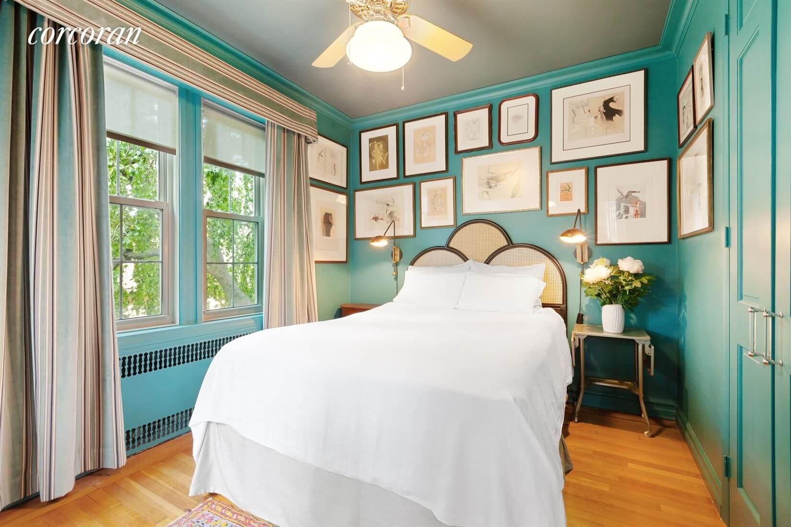
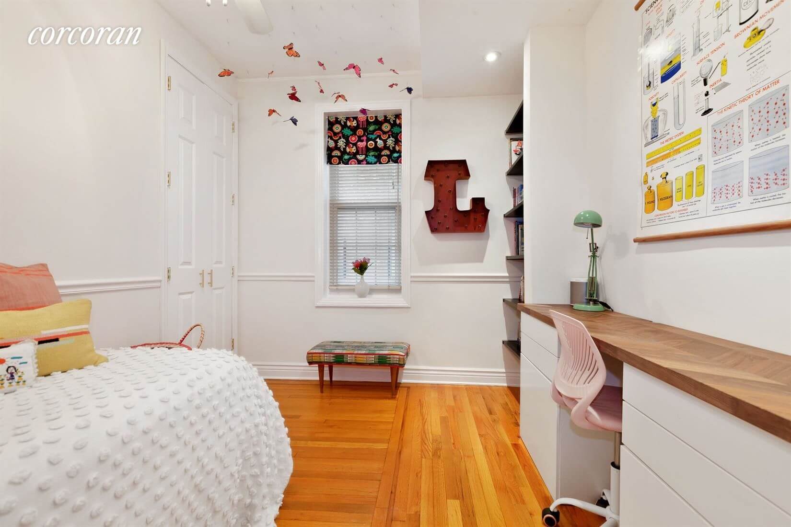
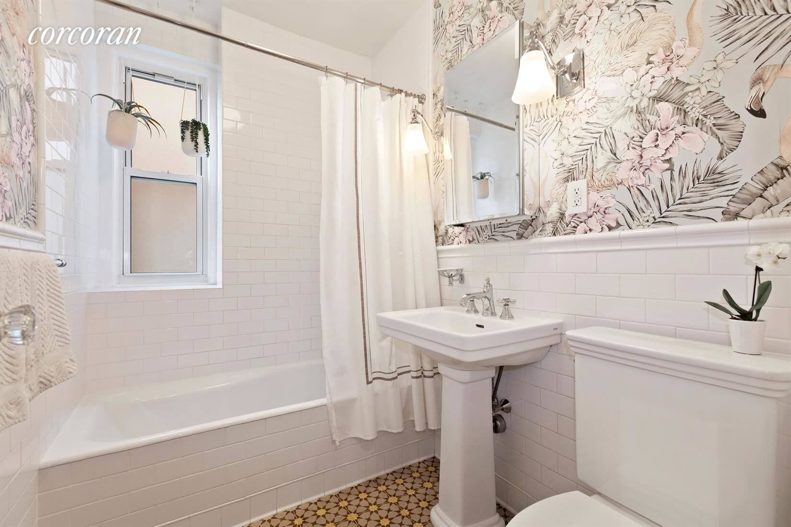
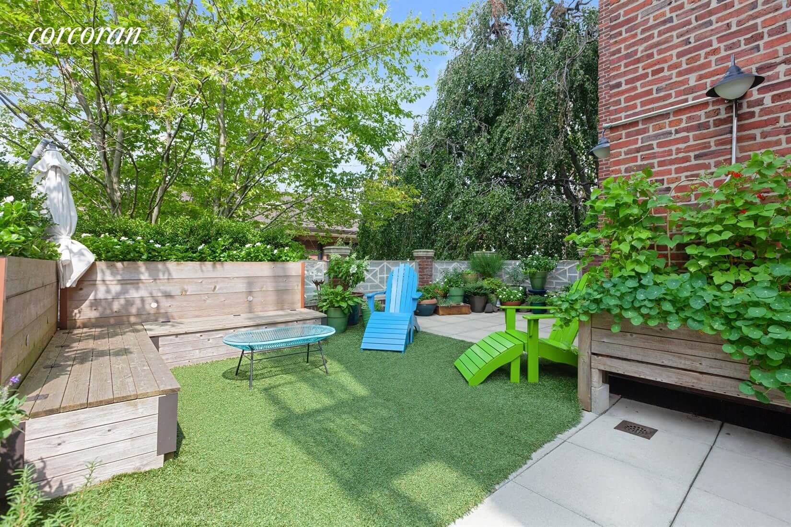
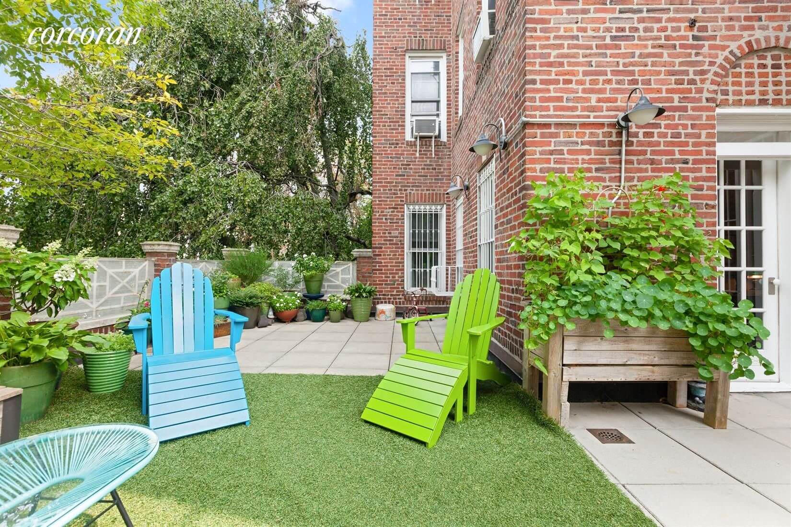
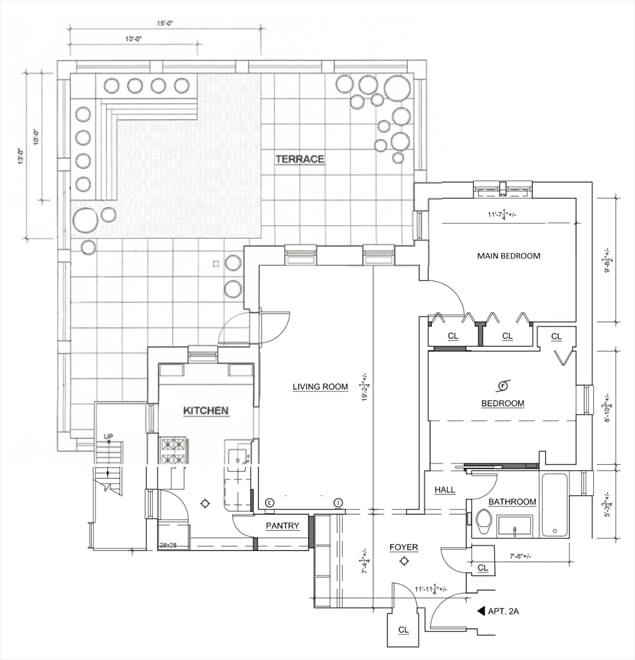
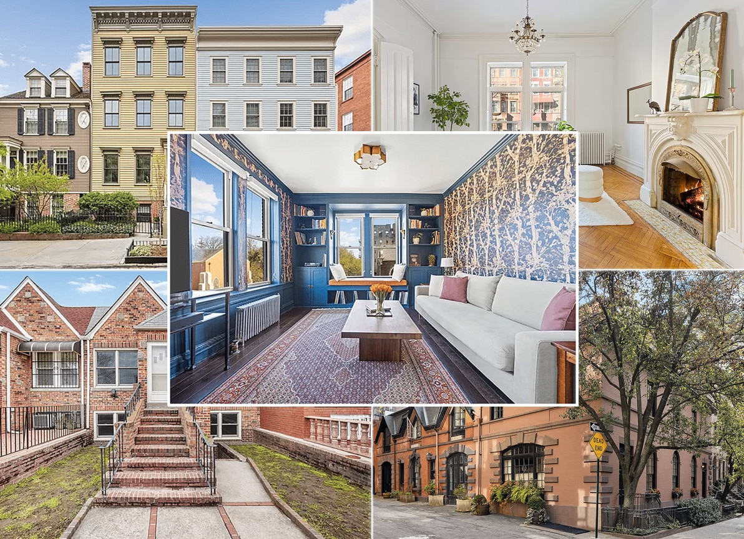







What's Your Take? Leave a Comment