Estate-Condition Crown Heights Manse Brimming With Original Details Asks $3.4 Million
Owned by just two families since it was constructed at the turn of the 20th century, it is perhaps not surprising that this Crown Heights house is filled with original details including mantels, woodwork, a pier mirror and stained glass.

Owned by just two families since it was constructed at the turn of the 20th century, it is perhaps not surprising that this Crown Heights house is filled with original details including mantels, woodwork, a pier mirror and stained glass. In the Crown Heights North Historic District, 903 St. Marks Avenue is one of a pair of houses constructed on what was then the stylish avenue for Brooklyn’s wealthy.
In this case the builder, Bernard Gallagher, a prominent contractor and local political mover and shaker, constructed the Renaissance Revival brick and limestone houses in 1901 for his own family. While Bernard and Mary Gallagher lived at No. 905, No. 903 was home to their son George, also a contractor, and his new wife, Agnes. Designed by Ephraim Johnson and Frank Helmle, the houses mirror each other with paired Ionic-columned porticos, full-height bowed corners and a modillioned cornice. Brownstoner columnist Suzanne Spellen described them as “solid, sturdy, upper-middle class houses.”
The pair of houses got quite a write-up in the Brooklyn Daily Eagle when they were nearing completion in 1902. The article, accompanied by a photo, noted that that the exteriors were of a style that “borders on the colonial” and the interiors of the two houses were almost, but not quite, identical, with fine woods and baths “in the Roman style.” Keeping the family even closer, doors on the top floors connected the two houses.
Save this listing on Brownstoner Real Estate to get price, availability and open house updates as they happen >>
Deed records show that the Gallagher family sold No. 903 in 1946, and it has remained in the hands of the purchasing family ever since. Records also show it was converted to a two-family, and while the listing describes it as having a garden rental with an owner’s triplex above, the floor plan shows just one kitchen in the house, located on the garden floor.
While the house is in estate condition, with some linoleum covered hallways and plaster issues evident in a few of the listing photos, there are plenty of details in fine shape to drool over. There’s a columned partition, wall moldings, unpainted door and window surrounds, pocket doors, the pier mirror, and a columned mantel with original tile surround, all on the parlor floor.
The semi-detached house has windows on three sides and, going by the photos, all the windows appear to be original. (If so, this is a rare stroke of fortune because, properly cared for, they are both attractive and will outperform modern replacements.) Only a glimpse of the garden level is provided, showing a wainscoted hallway and tile floor. There aren’t any views of the kitchen; presumably it could use a few upgrades.
Above the parlor level are two floors of bedrooms, four of them with mantels with original tile work and some with overmantel mirrors and original inserts. One particularly fine mantel has an oval mirror, pilasters, and garland and shell ornamentation and what looks like its original gas logs.
On each of the upper floors is a full bath with original wall tiles complete with shell-patterned border tiles, stained glass windows and claw-foot tubs. One still has its original marble sink while the other has a pink mid 20th century replacement.
The finished basement also has more of a mid-20th century vibe as a decked-out rumpus room with a checkerboard tile floor, paneled walls and a built-in bar.
Out back is a bit of green space with a concrete walkway. It abuts a house on Kingston Avenue that was built at the same time for one of the four Gallagher daughters, Amelia Gallagher Dempsey — making for quite the family compound.
While the house has stayed within the same family since 1946, there was a sale recorded between family members as part of the settling of an estate for $16,000 in 1972. Now on the market for $3.4 million, the property is listed with Malika Oyo of Compass. Worth the ask?
[Listing: 903 St. Marks Avenue | Broker: Compass] GMAP
Related Stories
- Find Your Dream Home in Brooklyn and Beyond With the New Brownstoner Real Estate
- Cobble Hill Anglo-Italianate With Eight Mantels, Pierced Plasterwork Asks $3.75 Million
- Marine Park Craftsman With Stained Glass, Charming Vintage Bathroom, Garage Asks $999K
Email tips@brownstoner.com with further comments, questions or tips. Follow Brownstoner on Twitter and Instagram, and like us on Facebook.

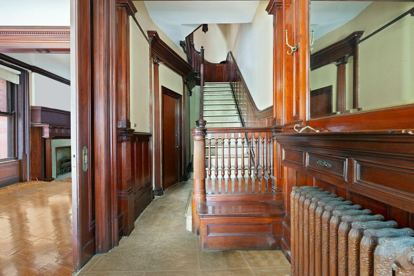
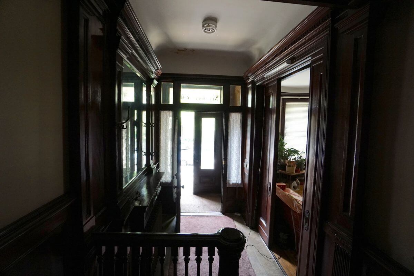
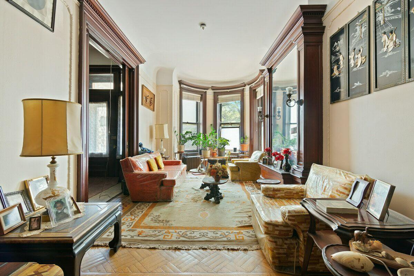
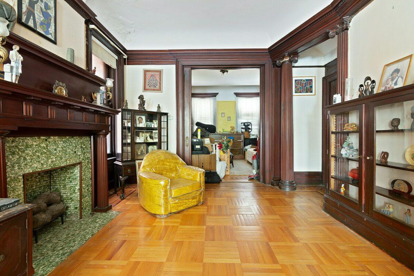
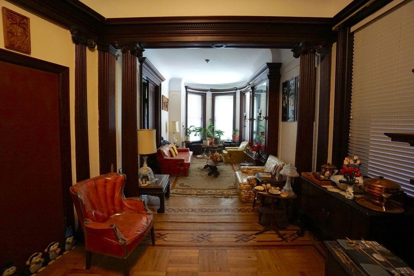
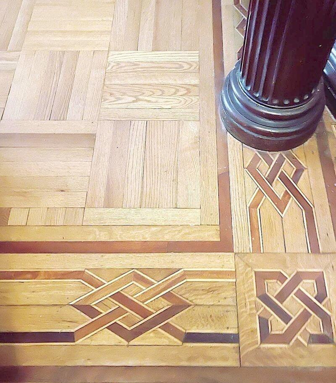
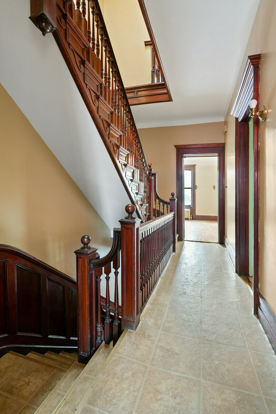
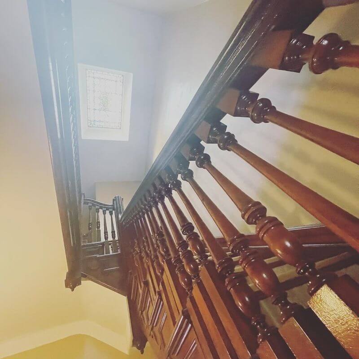
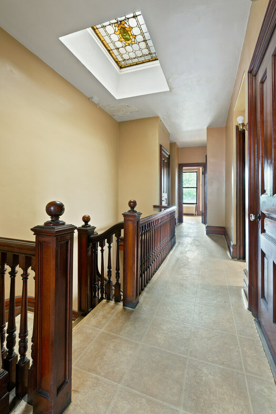
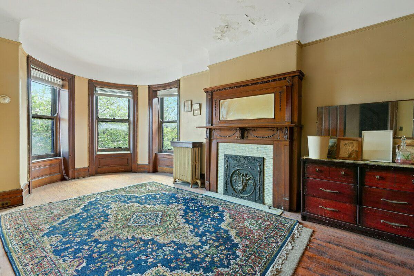
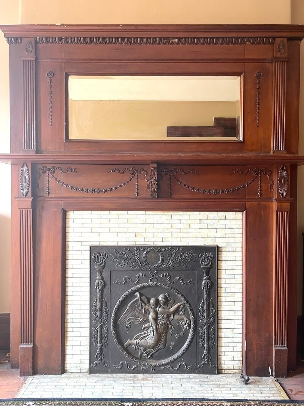
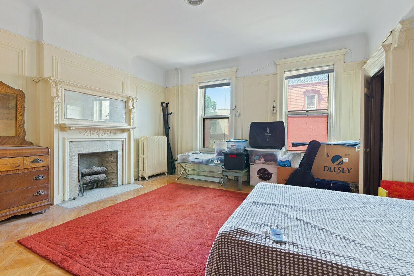
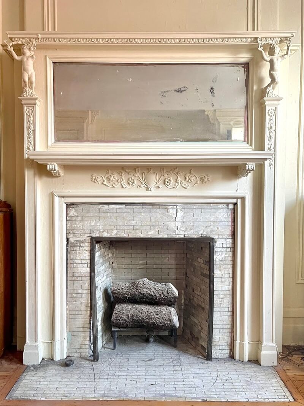
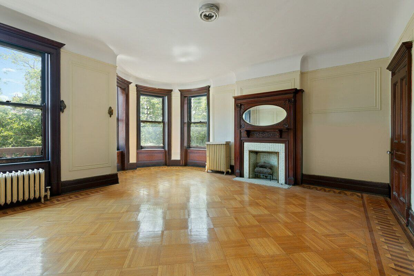
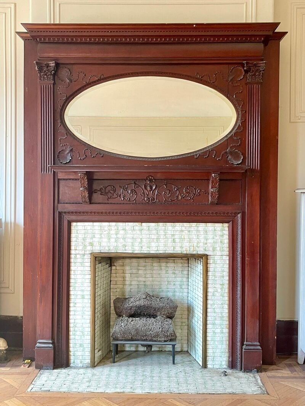
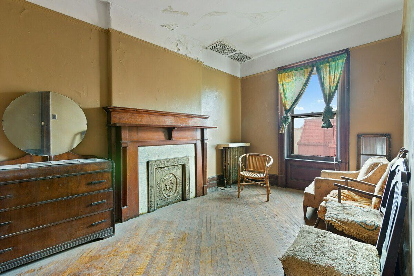
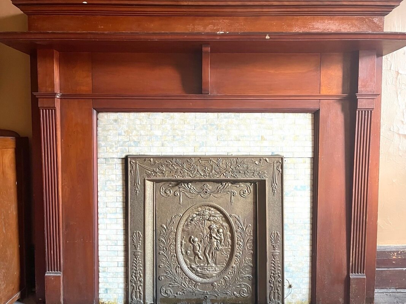
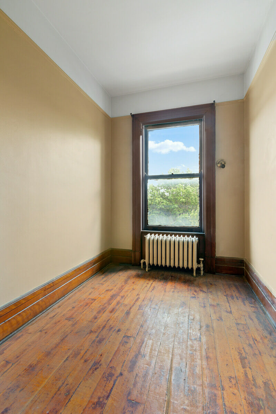
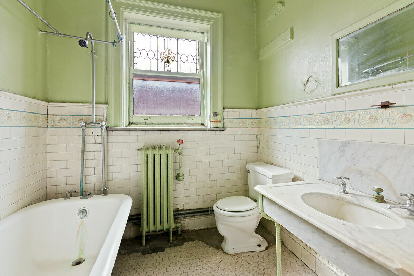
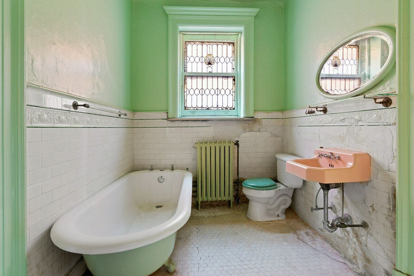
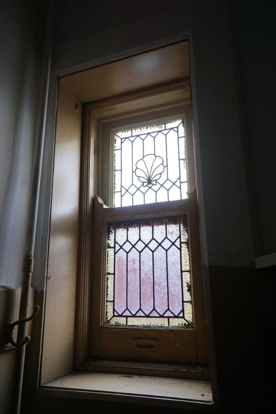
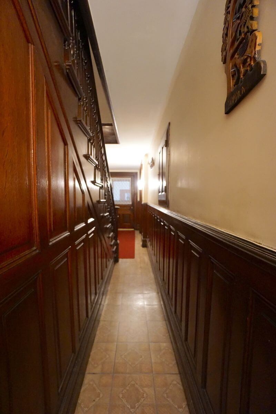
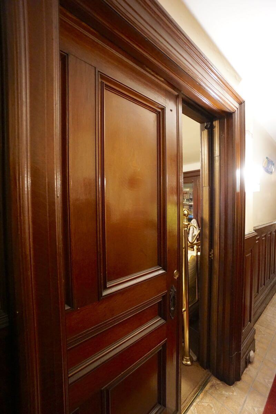
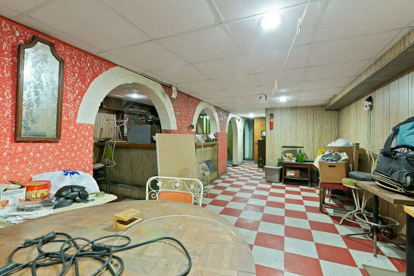
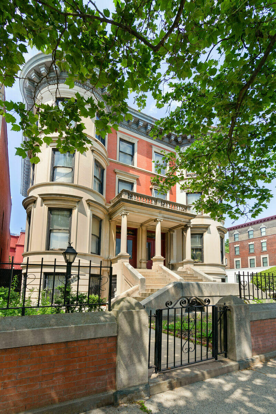
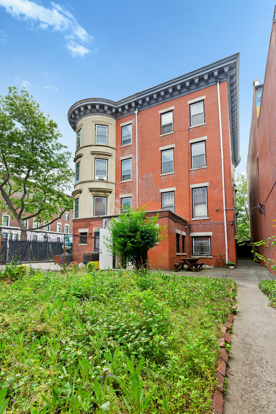
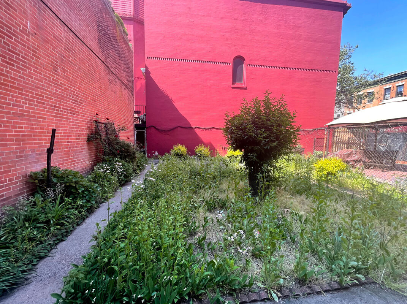
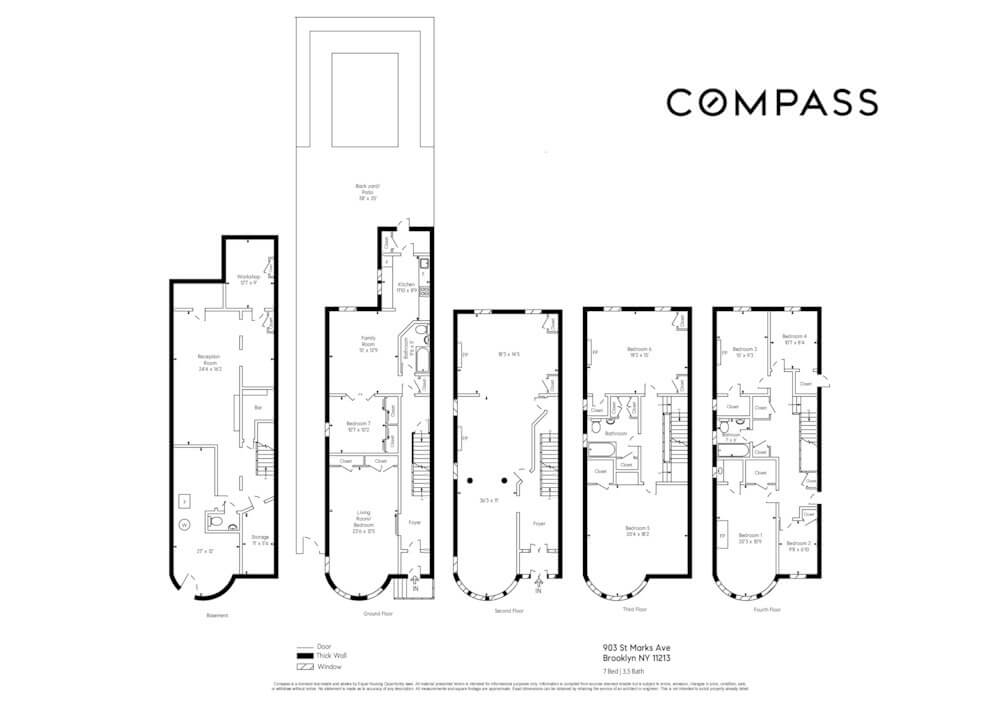
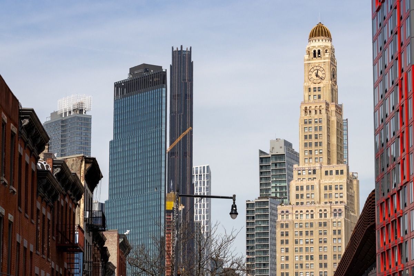
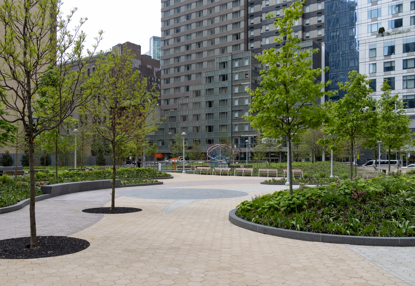





What's Your Take? Leave a Comment