Boerum Hill Row House With Wood Burning Fireplace, Pierced Plasterwork Asks $4.75 Million
In Boerum Hill, this brick two-family still has some intact interior details that give some clues to the date of the row house, including Greek Revival-style ear moldings and Italianate marble mantels.

In Boerum Hill, this brick two-family still has some intact interior details that give some clues to the date of the row house, including Greek Revival-style ear moldings and Italianate marble mantels. The house, at 267 Warren Street, has also had some renovations, including updated wet rooms in the owner’s triplex and the garden rental.
The exterior of the house echoes the transitional Greek Revival/Italianate style of the interior with a brick facade, brownstone lintels and a bracketed cornice. While the lintels are plain on the upper stories, the parlor level lintels and the door surround have a bit of a flourish. The circa 1940 tax photo shows others along the row once had the same parlor level details, with garlands once ornamenting the center of each lintel. Just under 21 feet wide, the house likely dates to the early 1850s; a map of 1855 shows a brick stretch of houses already in place on the block.
While there has been some loss of detail on the interior, the parlor level still boasts high ceilings, pierced plasterwork molding and marble mantels. The working parlor fireplace is wood burning. Pocket doors with ear moldings separate the two rooms, while the opening between the parlor and the foyer has lost its molding.
Save this listing on Brownstoner Real Estate to get price, availability and open house updates as they happen >>
A galley kitchen with a terra-cotta tile floor and pale wood cabinets adjoins the dining room. There is a passthrough window between the two rooms. French doors in the kitchen lead to a wood deck that looks like it could use some TLC.
The upper two floors each have two bedrooms connected with walk-in closets, a full bathroom at the rear and a small office facing the street. The bedrooms shown in the listing photos have wood floors and while one has a Greek Revival marble mantel the other has a more modern white-painted brick surround.
Just one of the three full baths in the house is shown. It has all white finishes with a hex tile floor, white fixtures and white tile walls.
The wall tiles are a bit brighter in the garden apartment kitchen (they are turquoise). The unit has an open plan kitchen and living room at the front and bedroom and bath at the rear.
Laundry, which the floor plan shows includes a utility sink, is located in the cellar.
In addition to the rear deck, there is a fenced-in garden with a small patio and rock edged planting areas with shrubs and trees.
Listed with Leslie Marshall and James Cornell of Corcoran, it is priced at $4.75 million. Worth the ask?
[Listing: 267 Warren Street | Broker: Corcoran] GMAP
Related Stories
- Find Your Dream Home in Brooklyn and Beyond With the New Brownstoner Real Estate
- Singular PLG Mid-Century House With Colorful Vintage Baths, Garage Asks $2.895 Million
- Opulent, Newly Revamped Prospect Park South Manse With Ballroom, Garage Asks $12.95 Million
Email tips@brownstoner.com with further comments, questions or tips. Follow Brownstoner on Twitter and Instagram, and like us on Facebook.

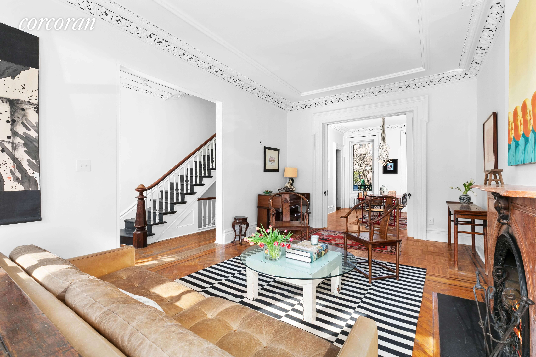
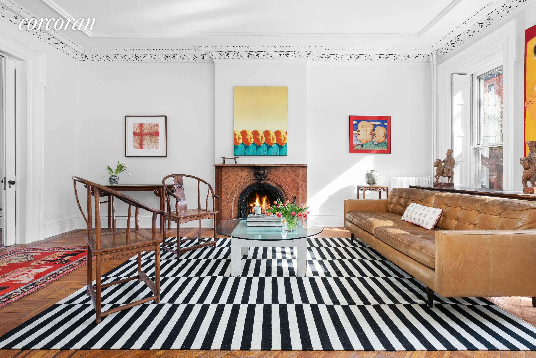
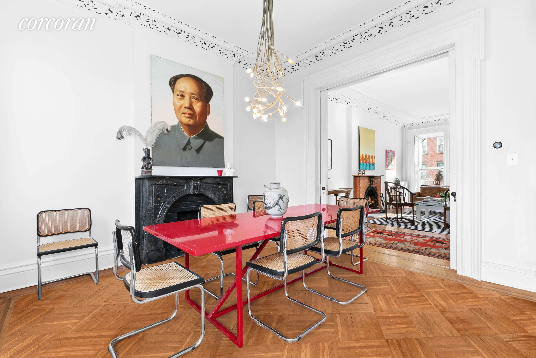
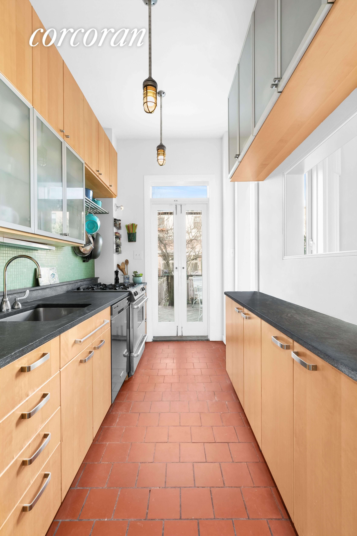
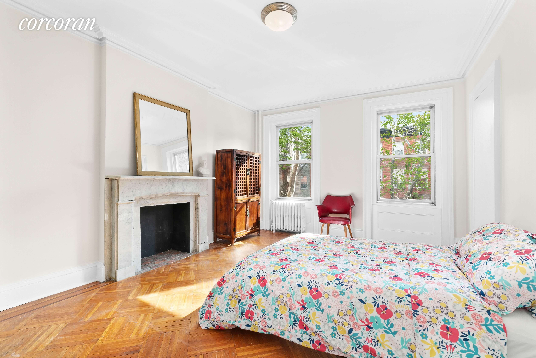
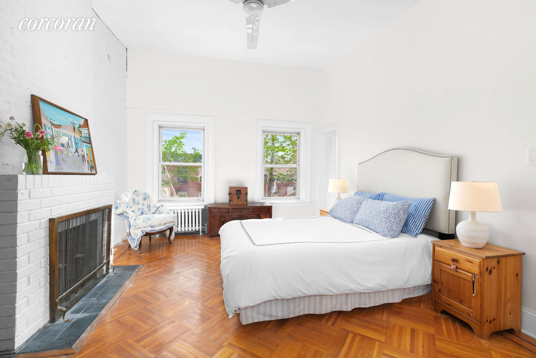
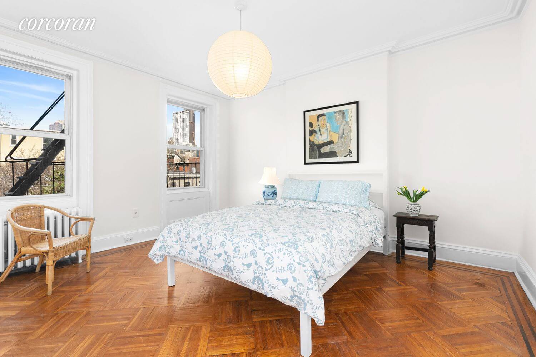
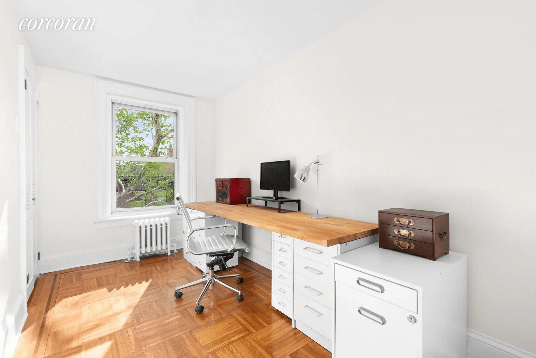
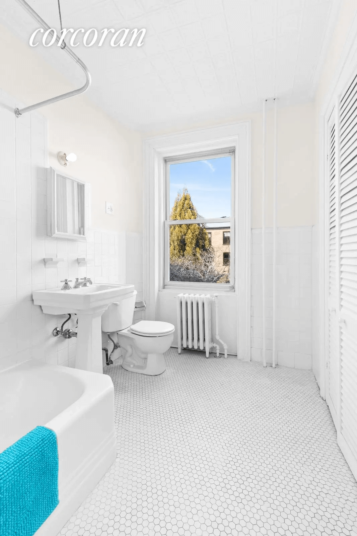
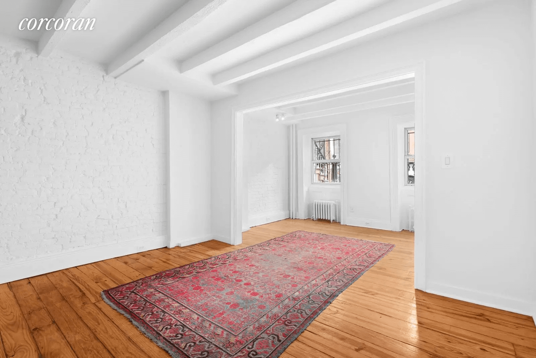
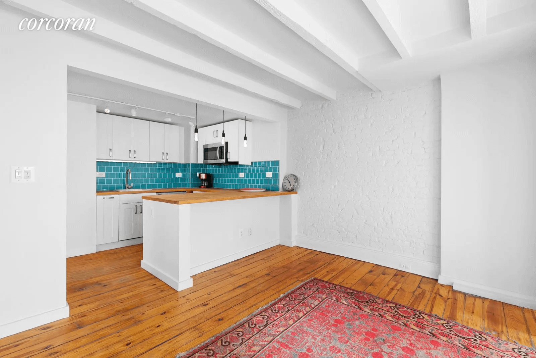
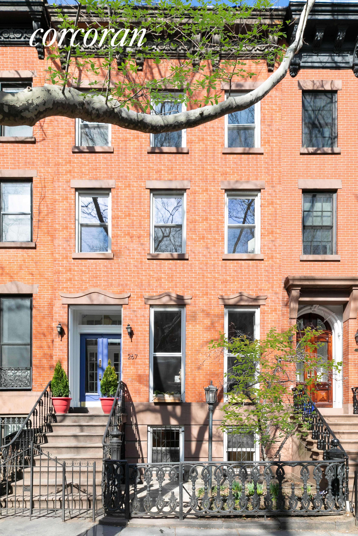
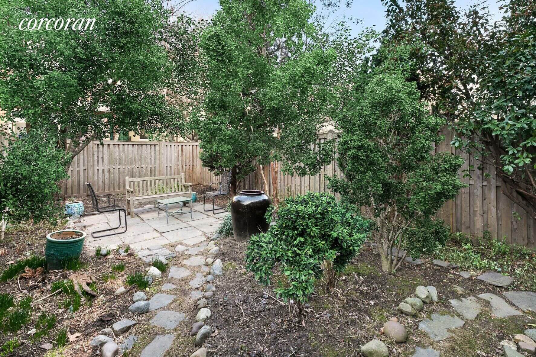
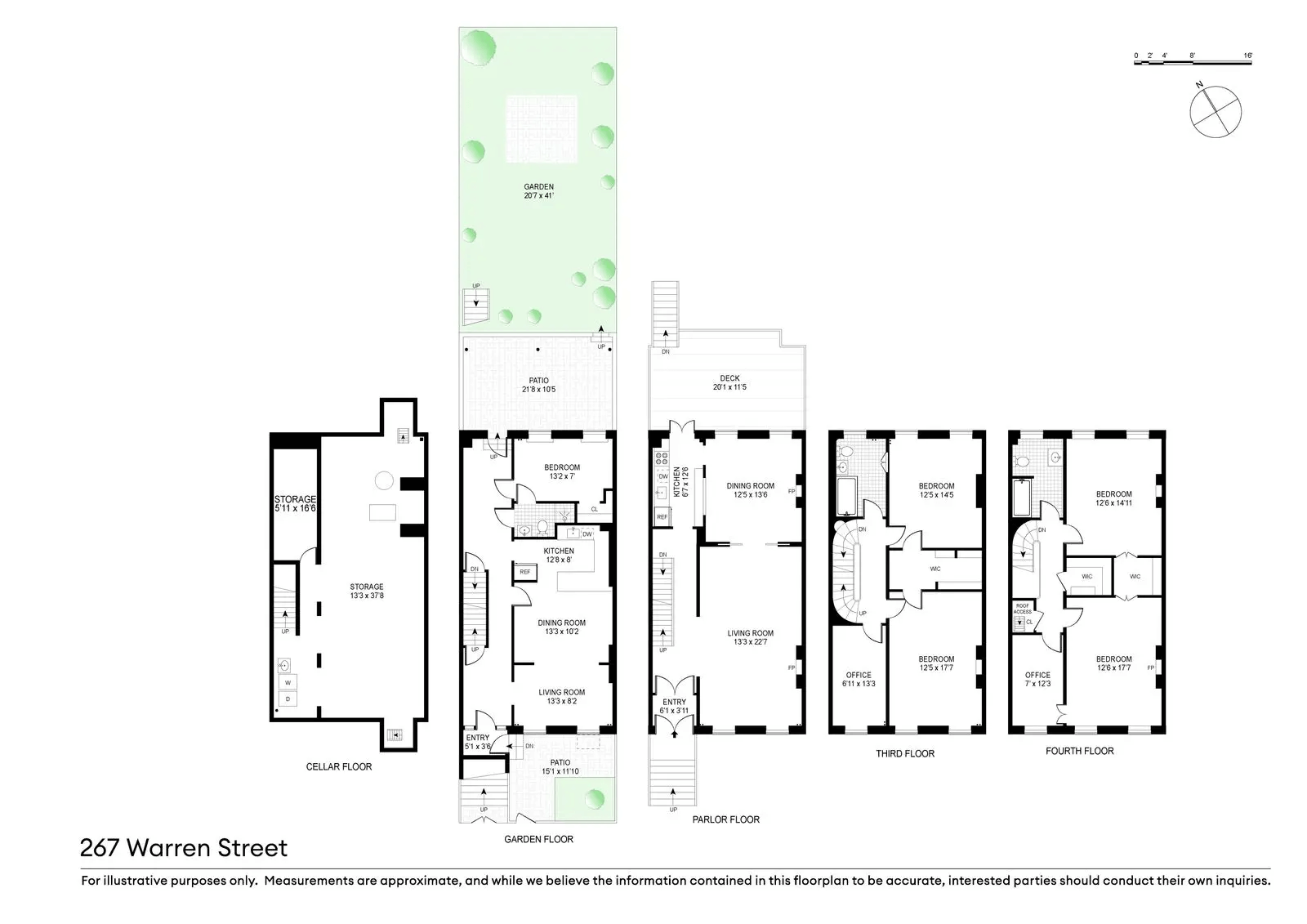
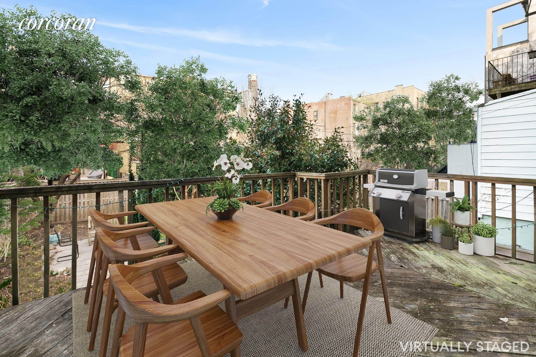
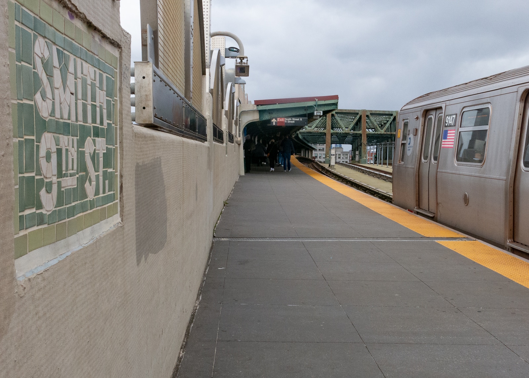
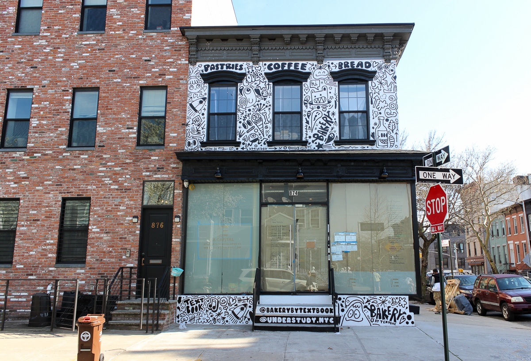
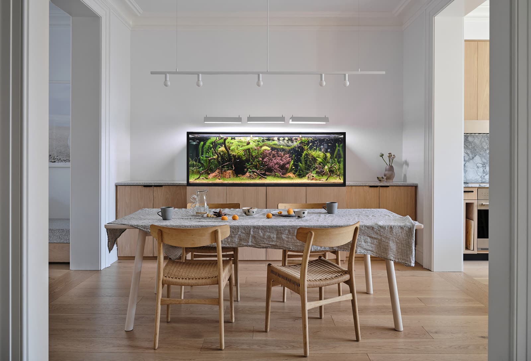
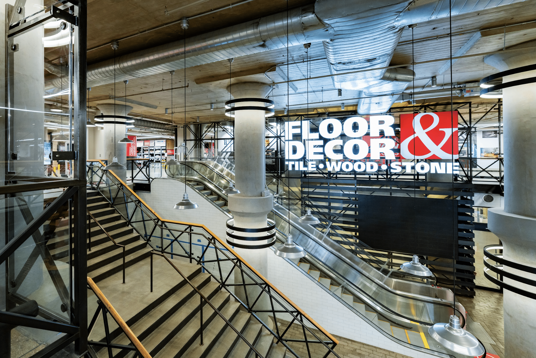




What's Your Take? Leave a Comment