The Insider: Electric Meter Runs Backwards in Stylish, Energy-Saving Bed Stuy Townhouse
In transforming their typically drafty, energy-inefficient 1889 row house, husband-and-wife architects Ruth Mandl and Bobby Johnston knew they wanted a Passive House as well as one that generates more energy than it consumes.

Photo by Peter Dressel
In transforming their typically drafty, energy-inefficient 1889 row house into an exemplar of the latest in energy-conservation thinking, husband-and-wife architects Ruth Mandl and Bobby Johnston of CO Adaptive Architecture took the long view. “We fortified the building to last another 130 years,” said Mandl.
They knew going in that they wanted a Passive House as well as one that generates more energy than it consumes. The thrust of their Navy Yard-based firm’s work is making existing building stock more energy efficient and climate resilient, overall a very green concept compared with new construction. Ninety percent of their projects are in Brooklyn, Mandl said.
“Sometimes it’s a more expensive endeavor than tearing down and building new, but if there is ever such a thing as a carbon tax, which I hope there will be, and that is factored in, then retrofitting an old building won’t be any more costly. It’s the best way to celebrate our past as well as from a sustainability standpoint.”
“Our original thinking was, let’s find a house that needs a gut renovation, but instead we fell in love with this street and this house, its proportions and some of the remaining detail,” Mandl recalled. They bought the three-story house, which has a rental unit on the ground level, in 2016, and got to work transforming it into a bright, clean-lined family home that is also tight as a drum.
With an array of 18 solar panels on the roof, substantial new insulation, the gas line capped off at the street, and cooking, heating and hot water all electrical, “We’re running our meter backwards, generating energy on our roof and using that to power the house,” Mandl said. “In the winter months, we might use more than we’re making, but on an annual basis, we’re generating more than we’re using.”
There is no furnace. An energy-recovery ventilator brings fresh, filtered air in from outside and recycles heat from exhausted indoor air. A small mini-split heating/cooling unit provides a boost if needed. In such an airtight house, temperatures stay consistent, and street noise is a thing of the past.
The couple was able to retain much of the house’s original detail. During the demo phase, they carefully removed every significant piece of woodwork. What they didn’t reinstall, they donated to the architectural salvage store Big Reuse in Gowanus.
Other bits had to be sacrificed. When they replaced the windows, they took them all the way back to the original masonry openings to maximize light. At that point, Mandl said, “The moldings didn’t fit anymore.”
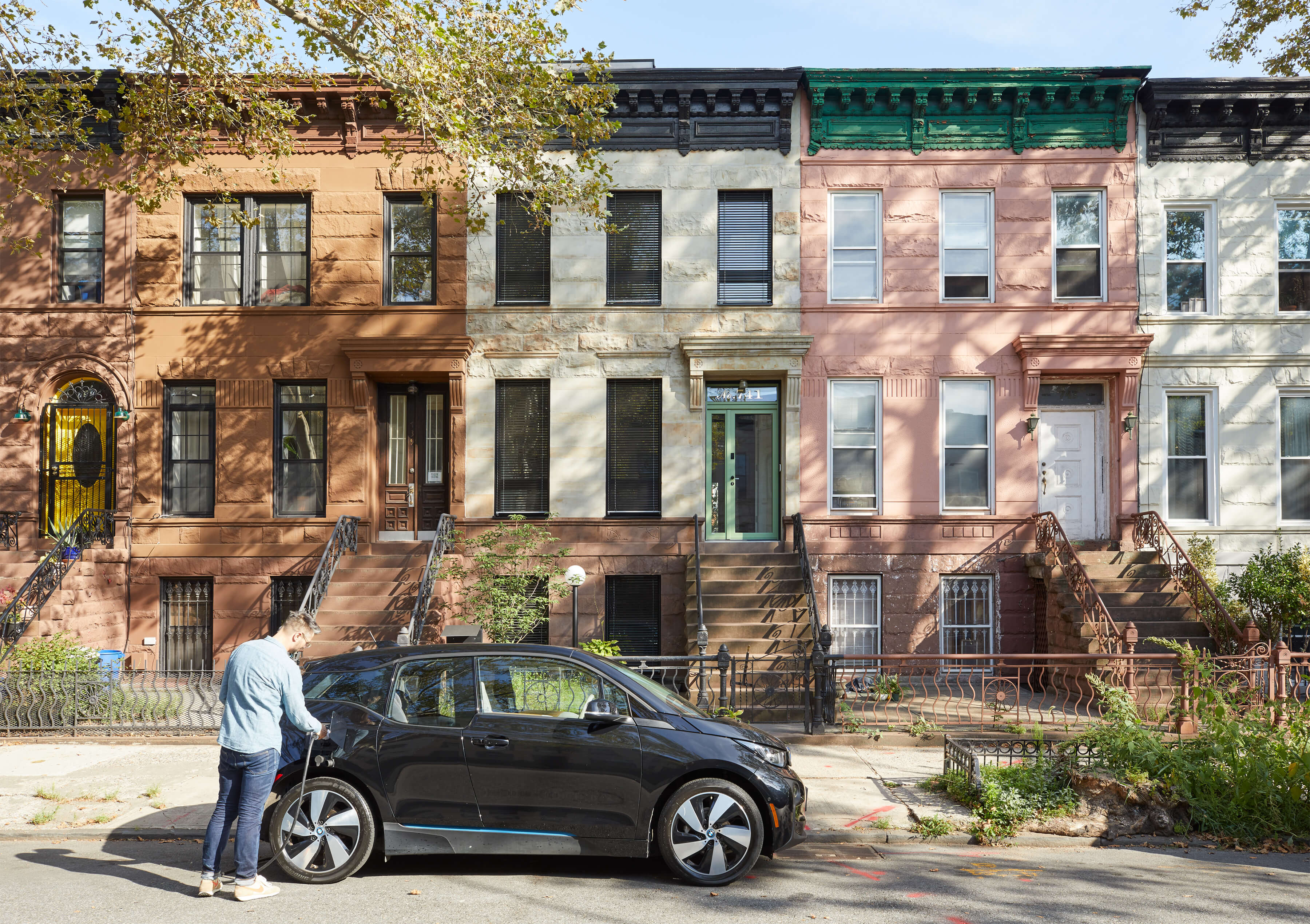
Even the electricity used to charge the family’s BMWi3 (there’s a car-charging station in the front yard) comes from the rooftop panels.
White-painted woodwork and new white oak herringbone floors give the house the light-filled, modern feel the couple wanted. The original dark woodwork and floors “made the house feel cavernous,” Mandl said.
New triple-glazed tilt and turn windows fill in the original masonry openings to the max. The depth of the building’s front wall was increased by about a foot to accommodate insulation. Motorized exterior blinds can be lowered to block sunlight before it enters the house.
The decorative mantel in the front parlor was originally in the kitchen at the rear (the one in the front parlor was removed and given to one of the woodworkers during the renovation). Wood-burning fireplaces in Passive Houses are “doable,” Mandl said, but complicated. “They need their own air make-up system and it has to be behind glass.”
There were closets between the front and rear halves of the parlor floor. The architects inserted a new powder room and laundry with frosted glass walls in that area, keeping the original pocket doors.
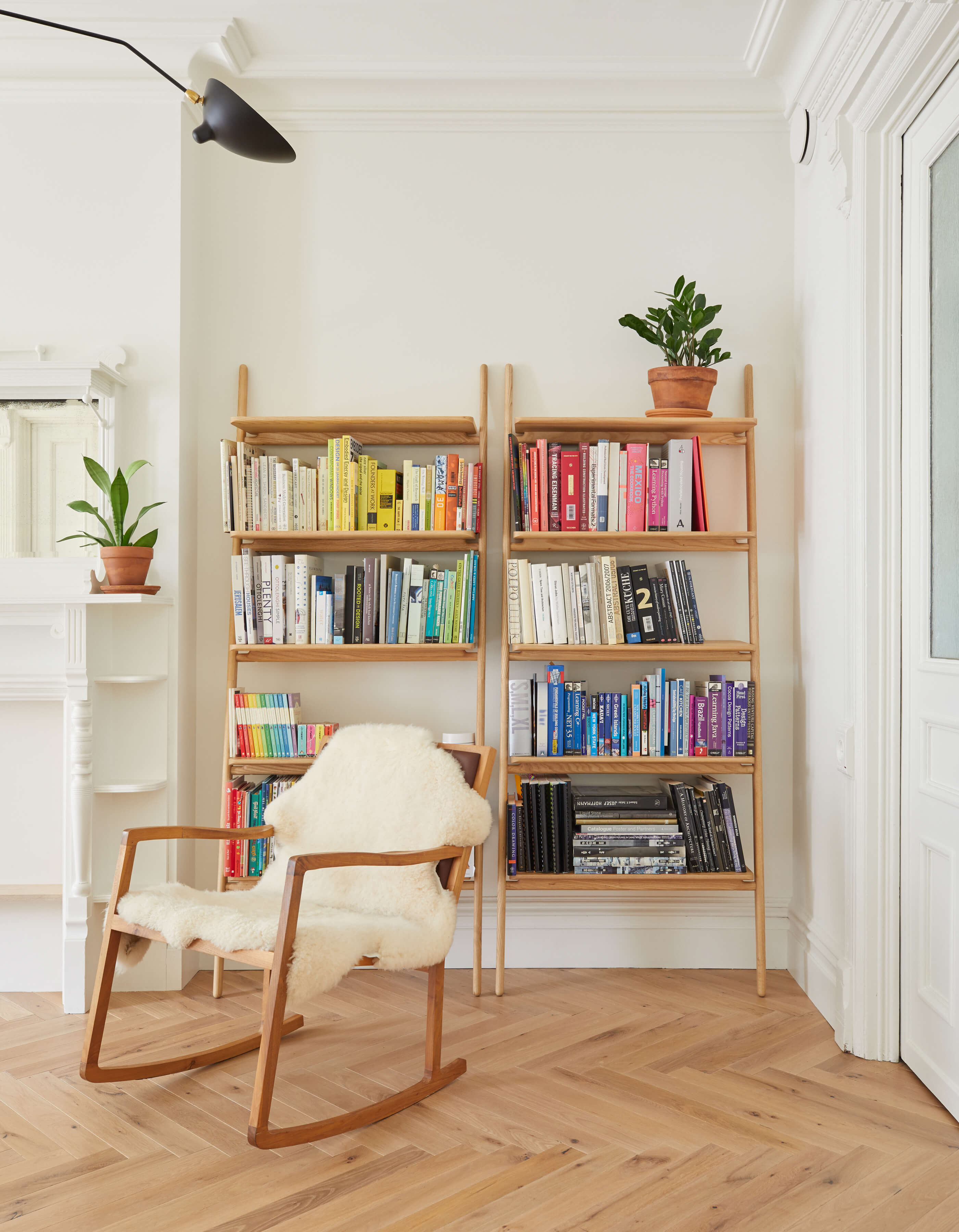
The quirky plaster archway was existing. Kitchen cabinetry and abundant under-stair storage is made up of IKEA boxes with new fronts from Copenhagen-based Reform, which has a showroom in Dumbo.
Distinctive plywood pegboard in the kitchen is a custom design. Black faucets, mostly from Vola, are a decorative thread throughout the house.
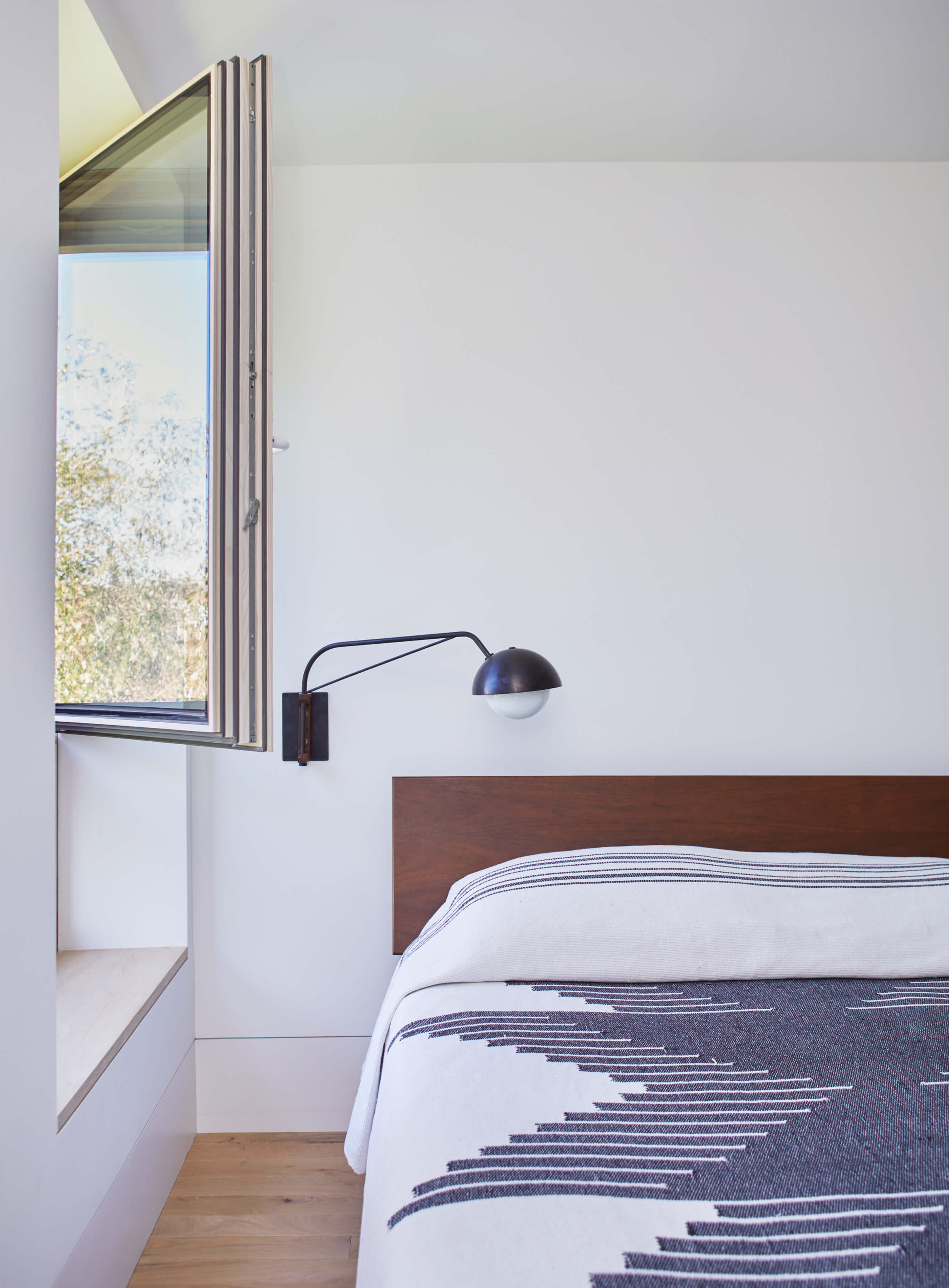
There are three bedrooms and two baths on the upper floor, including a primary suite with its own bath and a room for the couple’s young daughter.
All-natural porcelain floor tile from Italy was the material of choice for the bathroom floors, and sheets of tempered glass on the walls substitute for ceramic tile. “There are no grout lines and it’s a lot easier to keep clean,” Mandl said.
[Photos by Peter Dressel unless noted otherwise]
The Insider is Brownstoner’s weekly in-depth look at a noteworthy interior design/renovation project, by design journalist Cara Greenberg. Find it here every Thursday morning.
Related Stories
- The Insider: Brownstoner’s In-Depth Look at Notable Renovation and Design Projects
- The Insider: Bed Stuy Townhouse Emerges from Gut Reno with Pared-Back, Contemporary Style
- The Insider: Light Reno Freshens Up Bed Stuy Row House for Young Family
Got a project to propose for The Insider? Please contact Cara at caramia447 [at] gmail [dot] com
Email tips@brownstoner.com with further comments, questions or tips. Follow Brownstoner on Twitter and Instagram, and like us on Facebook.


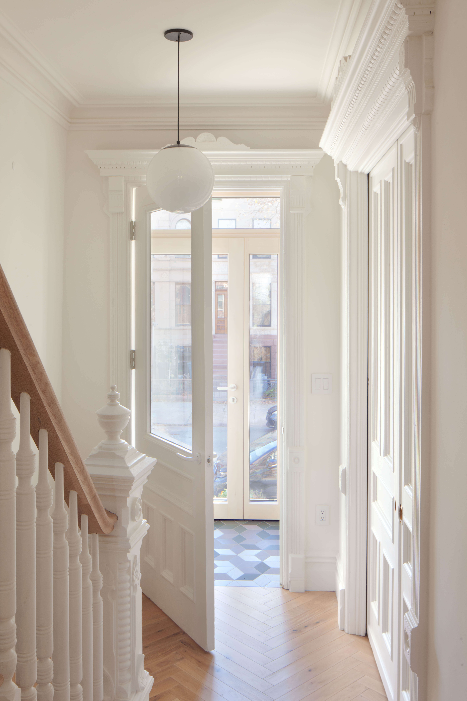
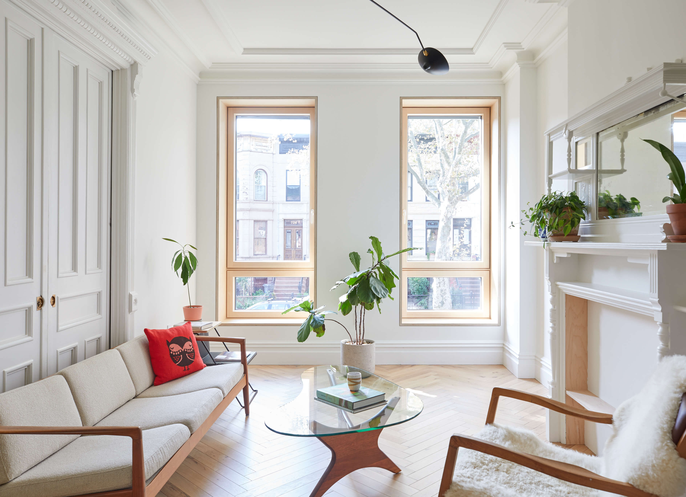
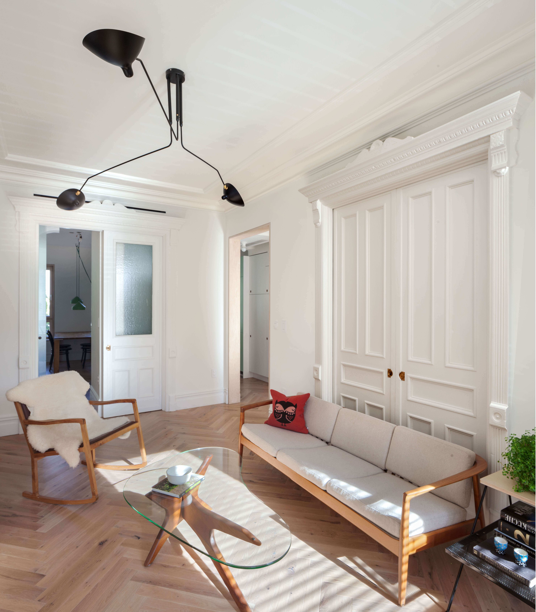
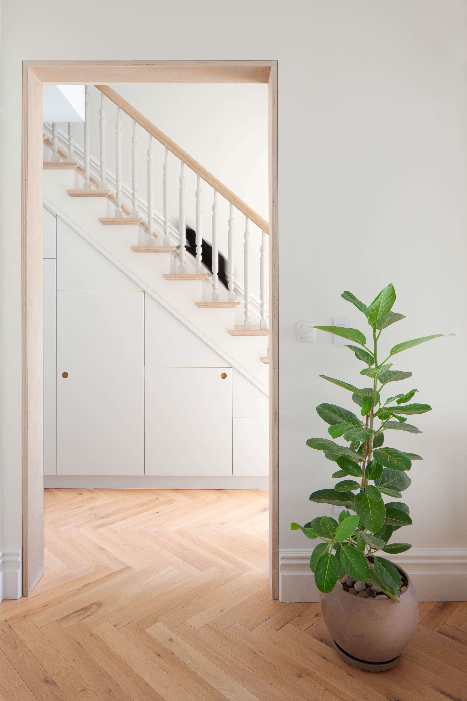
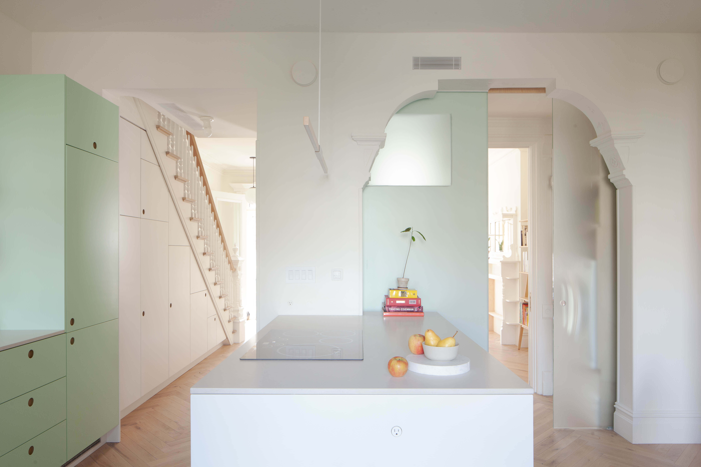
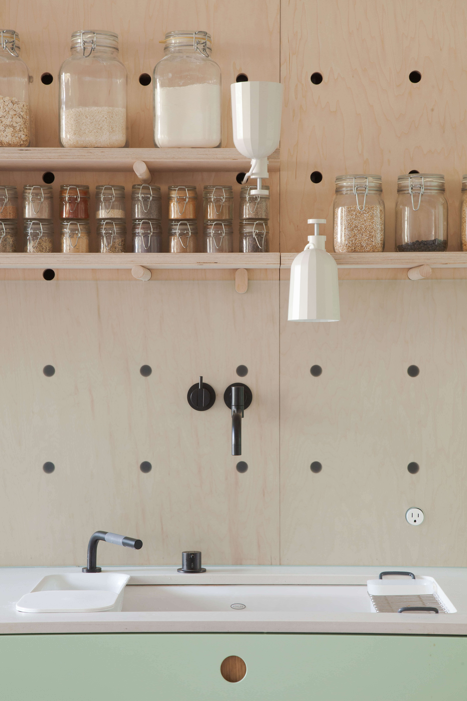
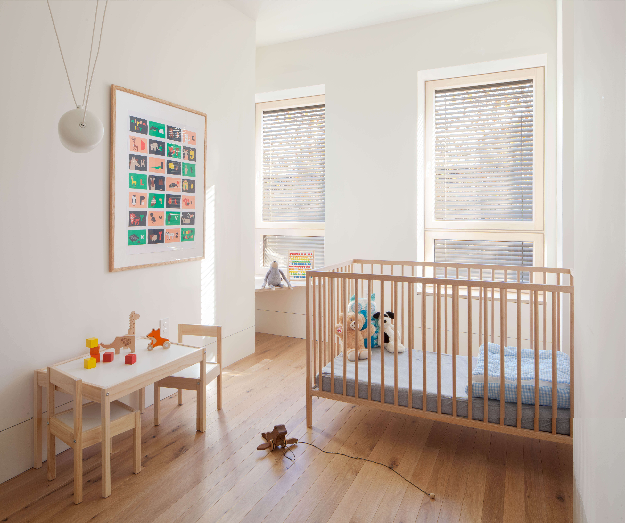
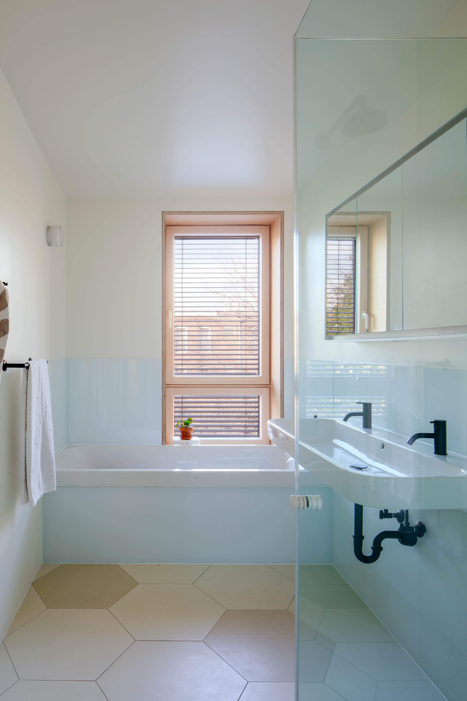
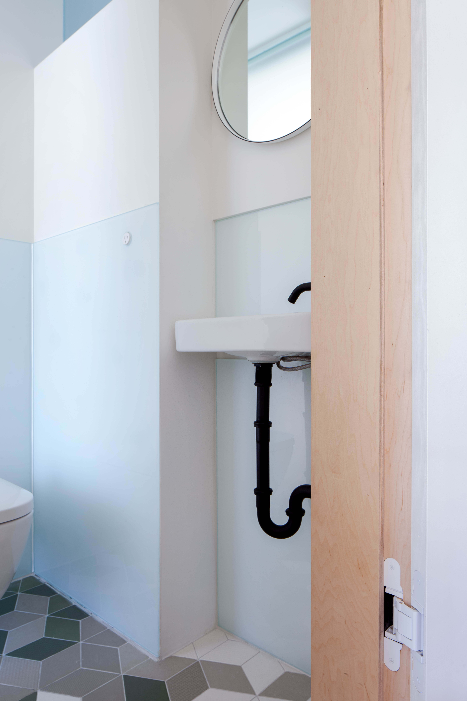
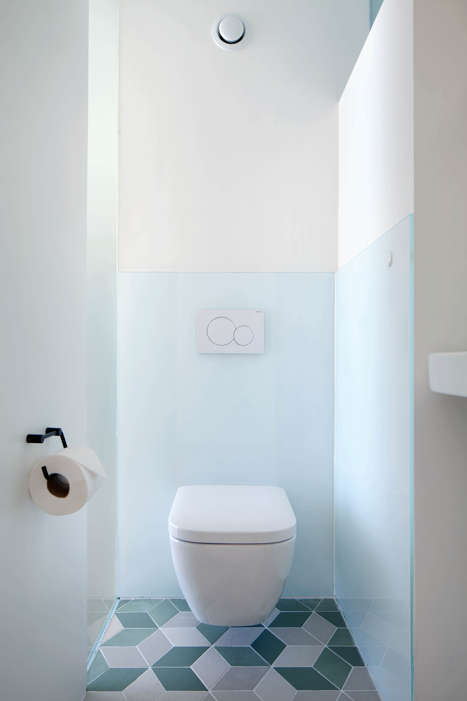
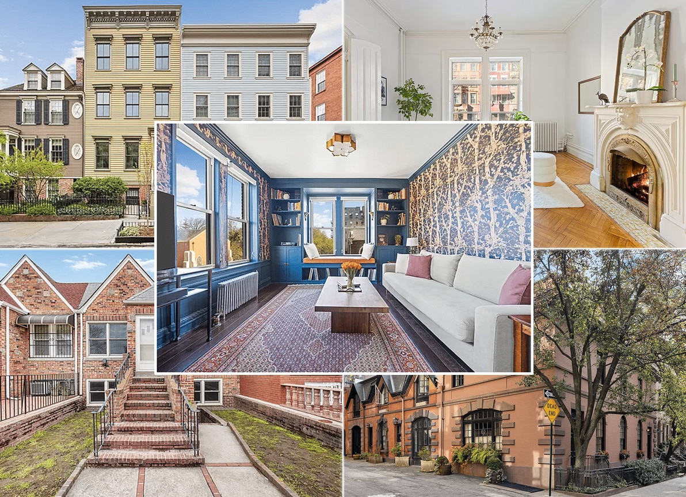







What's Your Take? Leave a Comment