Life is just so much easier when there’s only black and white, right?
No grey?
Perhaps that’s the easy way out. If you’ve got merely a “yes” and a “no,” or a “left” and a “right,” things are so much simpler. Do, or don’t. No matter.
Enter: grey.
The dreaded grey area that complicates things to the umpteenth level.
That grey area in which endless arguments, debates, and disagreements live.
Answer a yes-or-no question with “that depends,” and you’ve entered into that grey area.
Respond with a “maybe” and now you’ve opened the door to qualifiers or conditions.
If we’re talking about city planning, especially when it comes to Toronto, is there anything worse – if you’re trying to come to a consensus, that is, than ending up in a grey area?
When I read articles in the major Toronto (online) newspapers about planning or development, I love reading the comments! It’s not necessarily that I think these individuals are the most informed or the most articulate, but rather this is where I find the alternative viewpoints fascinating.
I was reading this article on the weekend:
“Toronto Bans Tall Buildings In Downtown Neighbourhood And People Just Noticed”
This is very old; it’s from April of 2021. But it was in my reading list for this long because I always wondered how this article would age.
The fact that Toronto “banned” large buildings on the east side of downtown back in April of 2021, and then in February of 2022, the Ontario government commissioned a “housing task force” that seemed to think red-tape at the municipal level was overwhelming, is highly ironic, if not amusing.
But it was the opposing views in the comments section that I found interesting.
Here are a few who applaud the tall-building ban:
I think this is great news. Every inch of downtown Toronto does not need to be dominated by skyscrapers and have that same generic look and feel. Let Old Town be Old Town and screw the developers who destroy the city with ugly, generic, grey boxes they call condos.
–
Great news. There is nothing but land all around the outer GTA, areas that could use the added value of construction projects. Build out there.
–
But that second comment makes no sense, right? We’re going to build condos in the middle of nowhere in the “outer GTA” where there’s no infrastructure? Huh?
Here’s an opposing view:
Developers aren’t building 100 storey condos. Don’t exaggerate things. 10 storey midrises near a subway station? Are you kidding me? You want to build billion dollar infrastructure just to have 10 storey buildings? No. That’s NIMBY talk.
–
I agree completely. But most of the comments on here were from people who really don’t want anything built downtown because it’s “beautiful” as it is, and, well, they probably already own a house or condo.
So says this commenter:
This is great for people who already own their homes; less supply = higher prices. But it is obviously horrendous for anyone who has not yet found a way onto the property ladder, ie. our kids and grandkids. The City pretends to care about housing affordability and then it implements policy to destroy the possibility of density right where it is needed: in the downtown core on transit infrastructure.
–
I found the opposing views in the comments section interesting, but I was also interested in the hidden debate that seems to question what “densification” really is.
This is where we go from black-and-white to grey.
What is densification?
How dense?
Are 100-storey towers in the downtown core part of “densification?” What if these towers were only 80-storeys, or 70-storeys?
Or is the “densification” about how many towers exist? What if nine new 30-storey towers were built next to one existing 30-storey tower? Is it about the height of a building or the number of buildings on total? Or both?
And where does densification begin?
Consider how many newer areas of the city have grown. You start with one building, perhaps 5-storeys where everything else is a humble 2-storey dwelling. Then along comes an application for a 9-storey building that ends up being approved at 7-storeys, or two storeys larger than the first. You just know that the next building will be 10-storeys, and then 12-storeys after that, right?
This is what I’ve seen happen in Leaside over the past few years, and I wrote about this in December of 2020:
December 2nd, 2020: “Redevelopment In Leaside!”
About five years ago, Gairloch Developments sought to change the face of Leaside with an 8-storey development on the north side of Bayview Avenue, just south of Davisville Avenue:
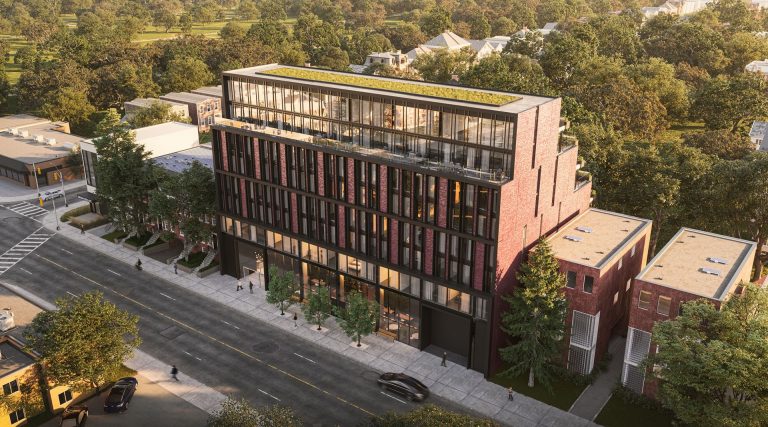
This has been followed by a steady drip of other projects around the same size.
Larid Drive in east-Leaside is going to be completely redeveloped. There are two condos on the west side of Laird Drive currently being built, both 8-storeys:
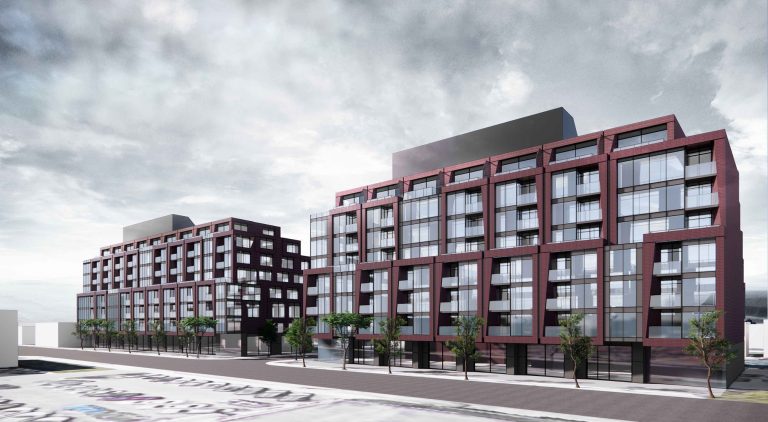
There’s a 7-storey, 146-unit building at Bayview & Hillsdale Avenue:
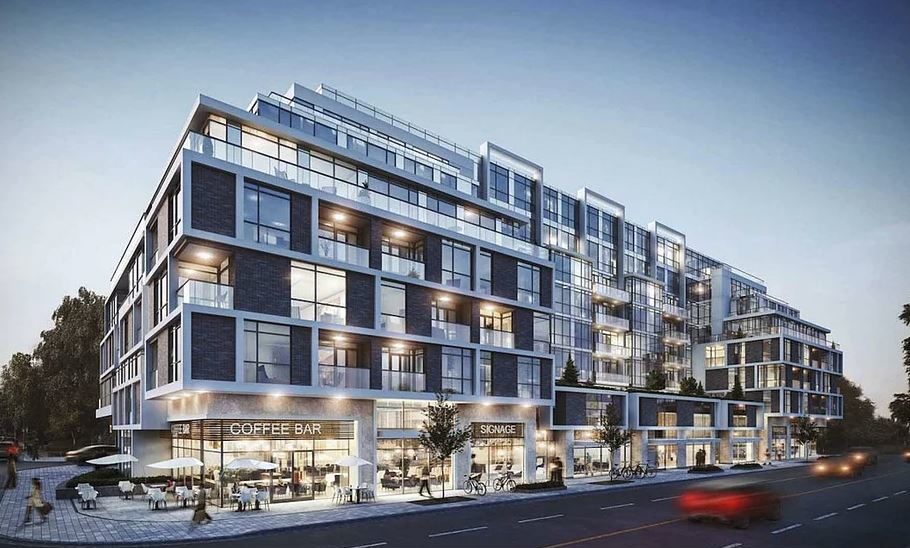
All of these buildings are absolutely wild when you consider what was in Leaside before them, notably nothing of this size.
Change is gradual and yet it seems like these came out of nowhere!
But where does this lead?
Are we now in the early stages of “densification” of Leaside?
Can you even call this “densification” due to the size of these buildings? I mean, 7-8 storeys, really? Is this “dense?”
I suppose it depends on how we want to define “densification.”
Are we grading on a curve? If all buildings are 2-storeys and suddenly we add a 5-storey building, is that densification? Would a higher degree of densification exist if that building was 10-storeys, or if we had not one but four 5-storey buildings?
At what point can we say that an area is undergoing “densification?”
Well, this is where the grey area is opened up, however, if there’s any debate to be had, I think I can pretty much end it with this:
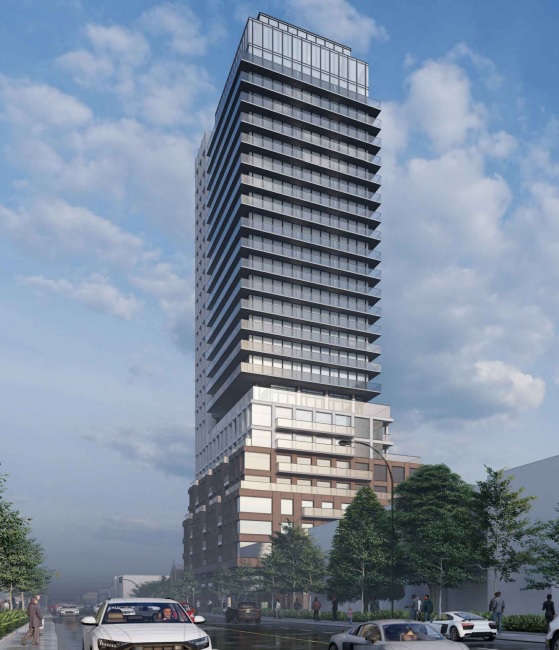
What’s that, you ask?
Oh, just the rendering for a modest twenty-five storey condominium where existing 2-storey residential dwellings are located.
We went from 7-storey, to 8-storey, to 25-storeys pretty quickly, didn’t we?
It’s like we met, then got married. Just skipped everything in between.
Exactly where is this building going to be located?
Here:
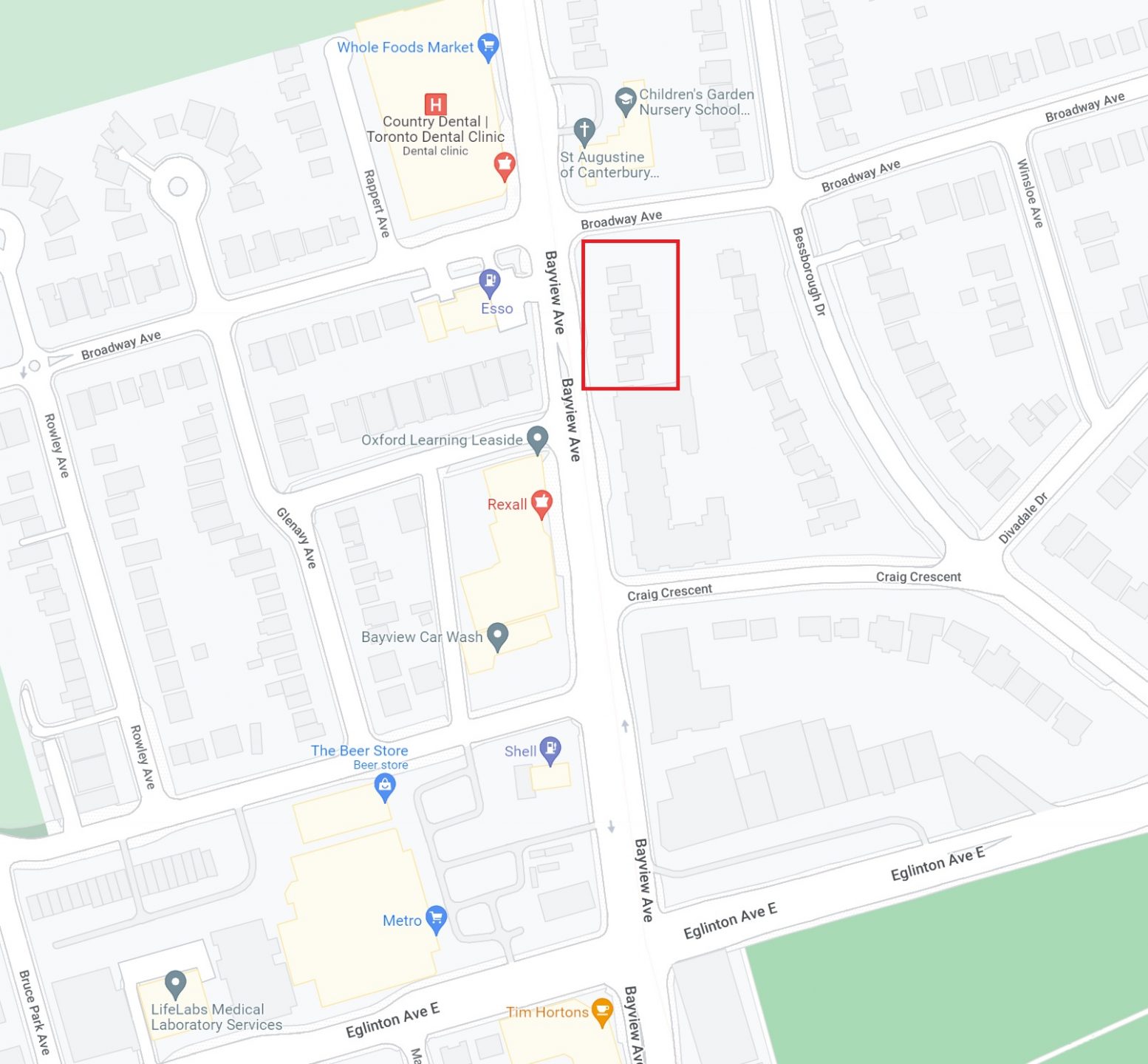
That’s not an area where you’d picture a twenty-five storey condo!
In fact, on the site right now are five 2-storey, residential dwellings. Houses, in layman’s terms:
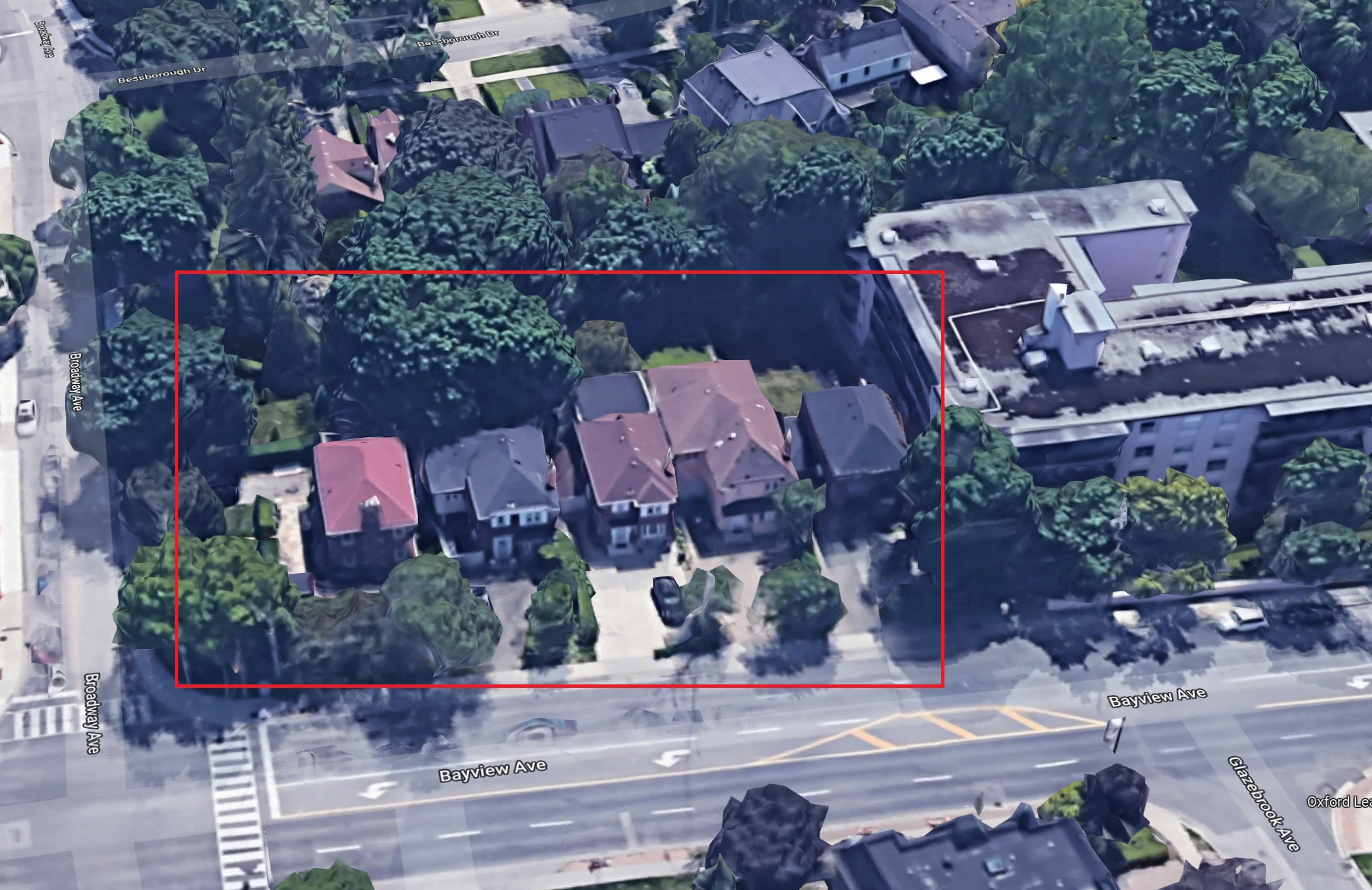
First of all, it’s incredible that somebody had the foresight to assemble this block of five residential dwellings in anticipation of a developer buying the block and building a condo there. I know the group that assembled this, and it’s not their first rodeo.
But more importantly, why and how in the world are we going from 2-storey houses to a twenty-five storey condo on this site?
Is this the time of “densification” we’re after?
That’s not a rhetorical question; I’m actually asking.
On the one hand, if we’re working with precedents of 7, 8, 9 storeys, we might assume that a similar sized condo would be approved on this site.
On the other hand, if we’re in favour of densification in the city of Toronto, then why mess around? Why stop at 25-storeys, right? How about we just throw up a 55-storey monster on a residential corner?
For those that know this area well, I can’t get past the fact that on the other side of these houses lays prestigious Bessborough Drive.
Of all the streets in Leaside, no road, avenue, drive, or boulevard has more panache than “Bessborough.”
Did we ever think there would come a time when the $4 Million houses on Bessborough Drive would have a 25-storey monster looking down on them?
The fact that this is Bessborough Drive or Leaside should have no bearing on this conversation. It’s merely fodder for discussion.
It doesn’t change the question at hand, which will undoubtedly end up in a grey area: is this the type of densification that Toronto should be incorporating?
Let’s say this was Pape Avenue at approximately Browning Avenue. Could we build a 25-storey tower there? It’s walking distance to the Bloor-Danforth TTC line, probably the same distance as the proposed Leaside condo at Broadway/Bayview is from the upcoming LRT station at Bayview/Eglinton.
What about on Runnymede Avenue, at Colbeck Street or Ardagh Street? Can you picture a 25-storey tower there? This is also a quick walk to the Bloor/Runnymede TTC station.
Both of these locations, if you’re familiar with the areas, would be the last place in the city you’d expect to find a 25-storey condo. And the neighbours would be absolutely aghast!
The neighbours in Leaside are aghast, of course, with social media groups on fire and protests scheduled.
It might look something like this:
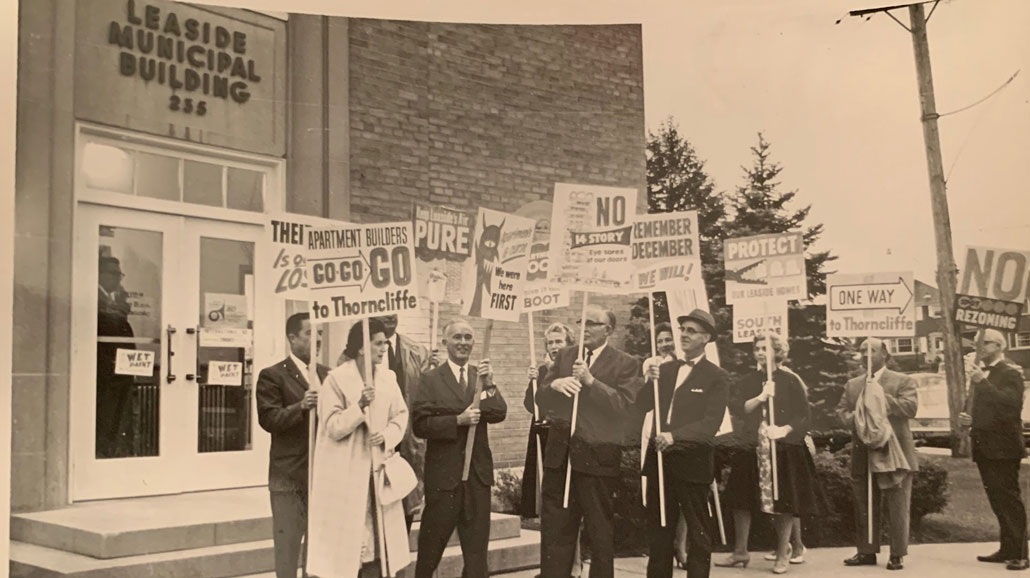
(Credit: Leaside Life)
But residents of any area, be it Leaside, or Playter Estates, or Bloor West Village, are free to protest all they want. It just might not do them any good if there is existing legislation to permit low-rise, mid-rise, or high-rise developments.
Amendment 405 to the Official Plan of the City of Toronto is a solid 67-page read, if you’re interested.
I will admit, with the help of “CTRL F” and “Bayview,” I saved us all a lot of time!
The “Village” of Bayview-Leaside shall permit 8-storey condominiums.
However, the “Bayview Focus Area” shall permit 20-35 storey condominiums, and that’s where this development at Bayview & Broadway is located.
Or is it?
Black-and-white, or grey?
The residents of Leaside will claim that this development is just on the outside of what should be considered the “Focus Area,” and that the development should be no more than 8-storeys. Or maybe they’ll argue “the spirit” of the legislation isn’t in line with the application that was submitted.
In my humble opinion, this tower, like almost every other condo in the city, is going to be financed by investors. 75% of the units in this building will be of the 1-bedroom variety, and I don’t see a single one of these units selling in pre-construction to an end-user.
But does that matter? Does that affect where and when we allow densification?
Amendment 405 uses the term “intensification” which I take to mean “densification on steroids.”
Just how intense to we we want our neighbourhoods to look in five, ten, or fifteen years?
A dozen of you will likely comment on today’s blog, and I’d bet the shirt off my back (which is a really cool Back to the Future themed t-shirt…) that we’ll see a dozen different answers.
Huh, would you look at that? My t-shirt is grey. What a coincidence!

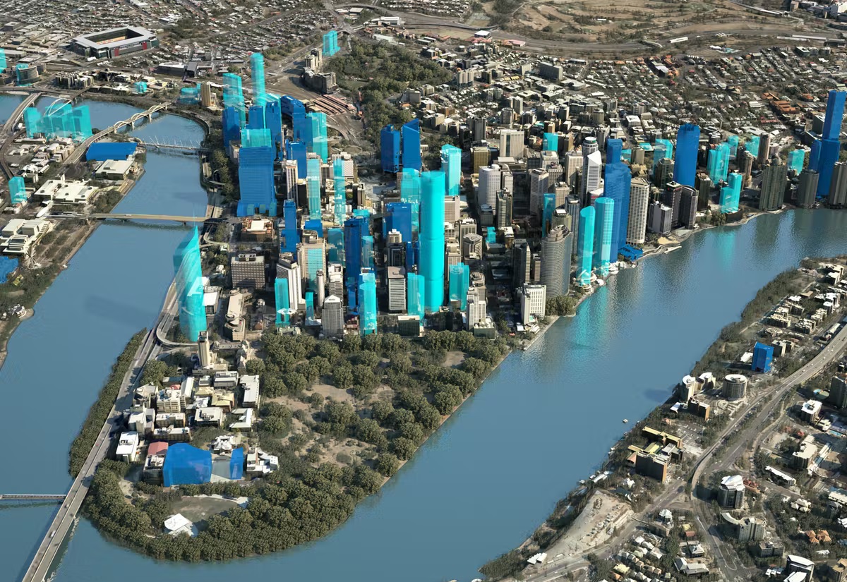

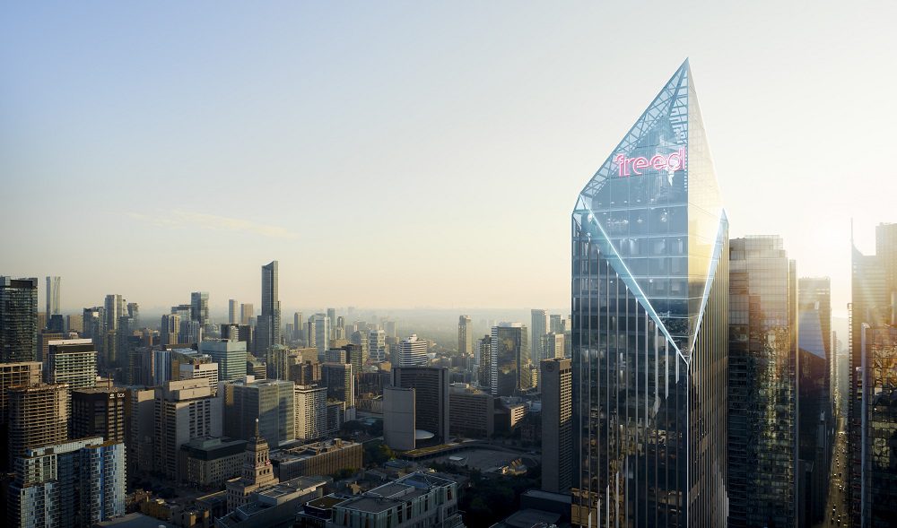






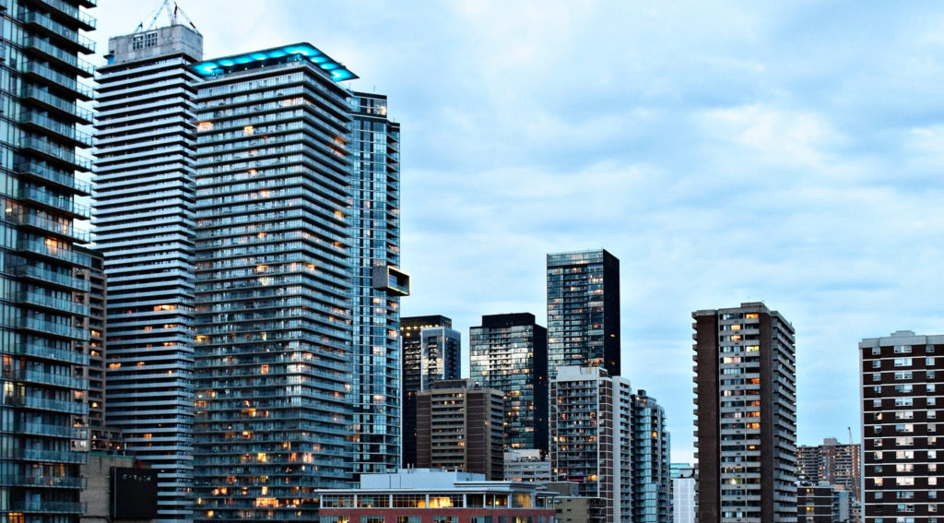




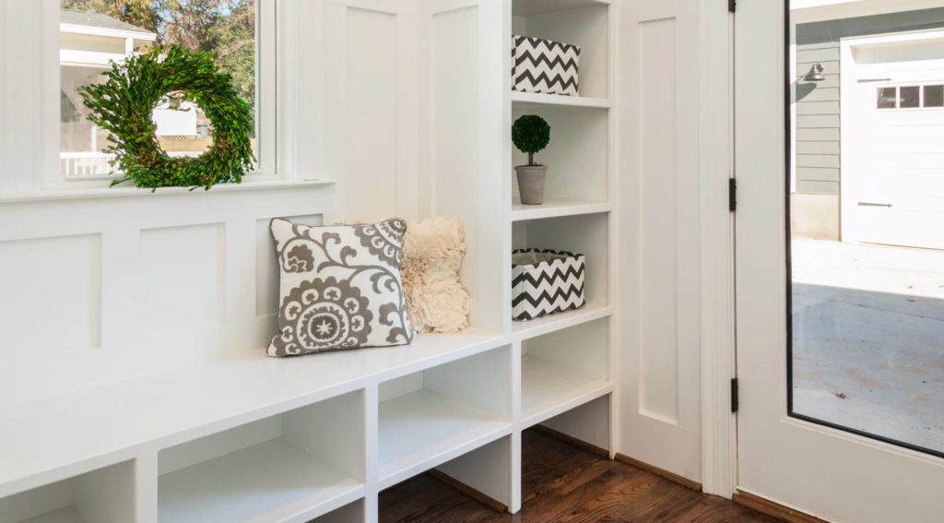



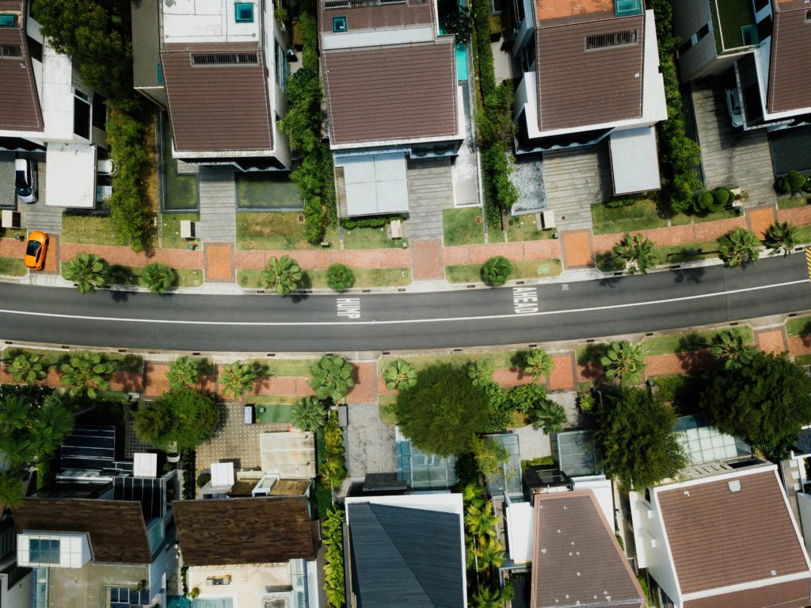


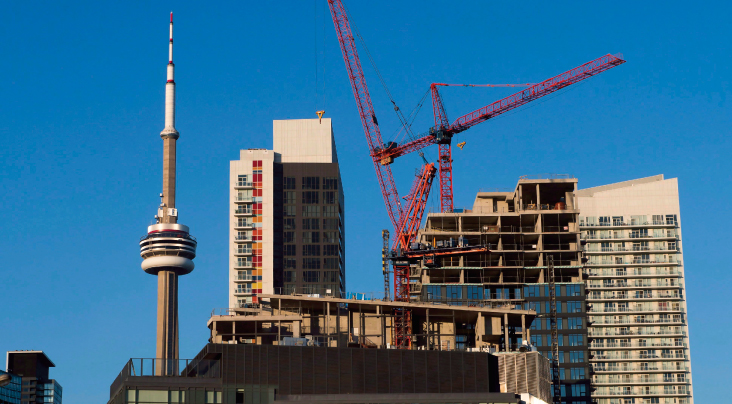



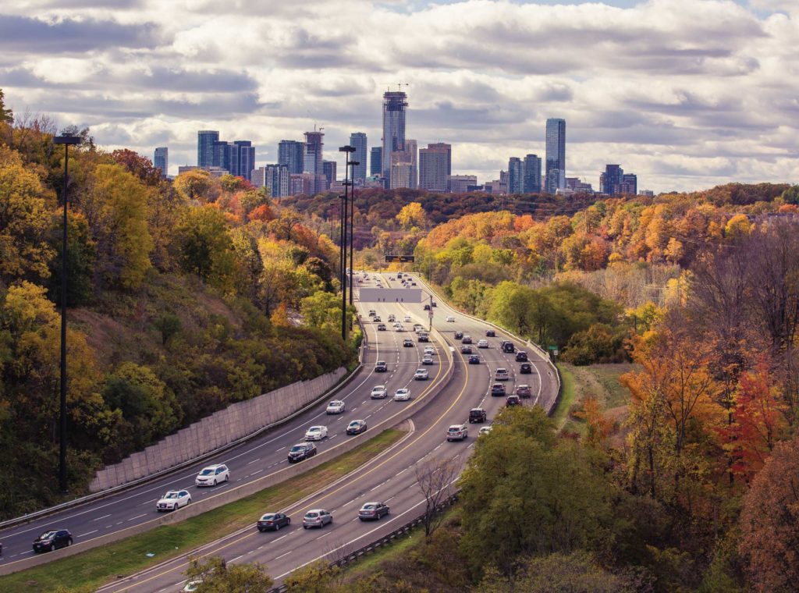


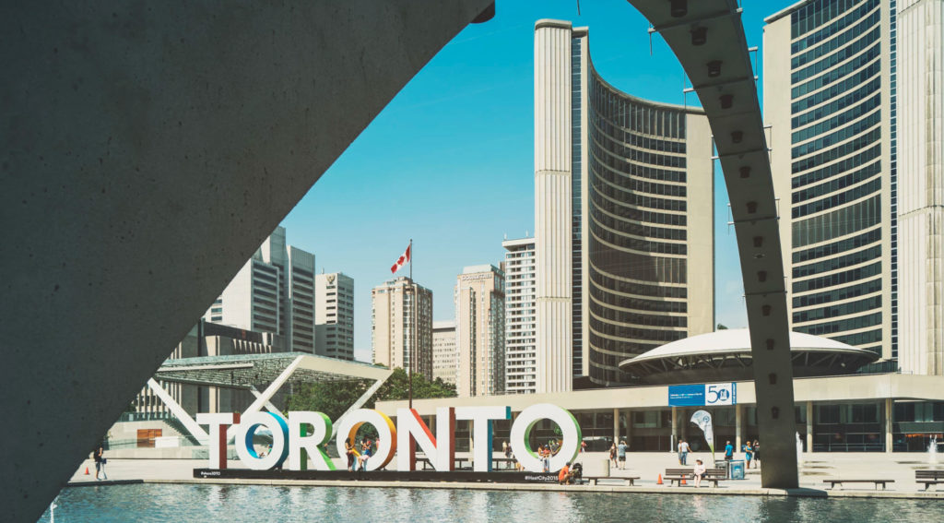


Go1Mr
at 7:40 am
Great Information….
A Grant
at 8:54 am
As you say, there is no Black & White when it comes to urban redevelopment. If I had my way:
1. Up to four storeys in residential neighbourhoods, even those established neighbourhood streets that have traditionally only had two storey houses.
2. 10-12 storey building along commercial strips, with the bulk of the tower’s height set back from the main street.
3. Condo towers at main public transit thoroughfares.
With the last two, remove minimum parking requirements.
Elle O’Lelle
at 9:33 am
The site is literally on a multi billion dollar mass transit site.
If we can’t build tall next to the LRT on eglington where can we build?
And just because you live on a super douchey “one of those streets” doesn’t mean it will always be the way you bought it, you aren’t entitled to dictate housing policy along a transit corridor just because you are privileged to live on a 35 foot lot next to whole foods
You don’t like change? Go move to a small town in northern Ontario. Otherwise we are building.
Jenn
at 10:09 am
Why is this “super douchey”? Because these people can afford nice houses?
I’m a renter who will probably never own but I’m not going to hate on everybody that has a nice house!!
Steve
at 12:24 pm
Interesting cover photo of Brisbane, Australia as it continues its transition from “big country town” to City. What’s notable there is that despite that inner city densification they did build out a *lot* in pursuit of the Australian dream of the quarter acre lot with a house and a white picket fence.
Jonathan C
at 12:44 pm
It seems that Canada’s neoliberal and progressive consensus is that endless population growth is both socially desirable and economically necessary due to our collective unwillingness to properly fund the cost of care and financial support for aging Canadians. The wealthy benefit disproportionally from immigration as it suppresses wages and gives businesses more customers to sell to. As a rule Canadians also have little respect for individual rights and freedoms unless we’re talking about well-connected developers and other business owners.
Given all of this we can expect to see developers continuing to push to get away with as much density as they can sell, with anyone who dares called a NIMBY or racist. There’s simply too much money at stake for anyone to put the brakes on population growth or unfettered densification, and our regulatory environment is toothless when it comes to creating actual enforceable limits to growth.
Libertarian
at 1:39 pm
David, you ask at the end whether it matters that densification means a bunch of towers with 1-bedroom units (paraphrasing).
This topic fascinates me as we have debated on this blog over the years. I understand that the developers want to make money and landlords/investors want more properties to buy, but is this really in the best interest of the city? I don’t know the answer, but my guess is no, or at least, it’s not what citizens want. People are moving to the outer parts of the GTA for houses, not 1-bed condos. I know what the investors say, people live in these 1-bed condos, so they’re needed. But how many people moving to the city need 1-bed condos?
There’s no room to build subdivisions of detached and semis, but I don’t think that means we should build hundreds of towers of 1-bed condos to make developers and investors happy.
David Fleming
at 10:16 am
@ Libertarian
Don’t get me wrong, I’m NOT in favour of developers building micro-condos throughout the city.
But if pre-construction investors are financing development, then developers can charge prices that end-users can’t afford. Take that site at Broadway/Bayview for example. If that’s launched in mid-2023, prices will be, what, $1,700/sqft? So a 595 square foot, 1-bed-plus-den, is over $1 Million.
But should the government mandate that 40% of all condos are 2-bed, 2-bath units, “for young, growing families?” You know I don’t like government interference in a free market, and if the supply/demand equation necessitates 1-bedroom units (because buyers are all investors), then should we let it ride? Or should we act in the best interests of the population and the future of the city, and allow politicians to make moral decisions for thte greater good?
Libertarian
at 10:16 pm
I think we should let politicians make decisions for the greater good. After all, that’s their job. They represent the will of the people (and all those other cliches). Politicians build cities for the purposes of improving the quality of life. We as a collective should have more say than some investors. I’m not a socialist and I don’t like Trudeau, but government does play a role in how we build our city.
Mike Stevenson
at 3:59 am
Is your name meant to be ironic? Not disagreeing with your comment, just curious.
Chris
at 1:49 pm
If we compare the densification of Toronto to world class cities in Europe we’ll see that they managed densification without building 25+ storey monstrosities. In my view, building skyscraper condos is a recipe for an ugly city.
Island Home Owner
at 2:35 pm
You have been able to build reasonably sized buildings on every major street in every big city in Europe for CENTURIES. Most major streets in Toronto have only become zoned for anything other than small buildings this century!!!
Izzy Bedibida
at 2:55 pm
I have just returned from Amsterdam. It is a dense city, but it is laid out in a way that gives everyone plenty of elbow room and doesn’t not make one feel crammed in with people stacked upon one another. There is gentile density everywhere. That is an example of how density can be properly applied.
Mxyzptlk
at 10:12 am
Amsterdam’s population is about 900,000 (metropolitan area 1.56 million) and hasn’t grown by more than 1% since the mid-1990’s. Toronto’s population is about 2.8 million (metropolitan area 6.2 million) and prior to the pandemic had been growing by close to 2% annually for decades. Apples and oranges, my friend.
Izzy Bedibida
at 1:57 pm
I saw lots of new construction in and around Amsterdam during my visit. My point has to do with Amsterdam’s approach to managing density.
m m
at 1:57 pm
Both locations that you are mentioning, to me it makes perfect sense that they are densifying. The spot on Bayview will be right next to the new LRT station, of course there should be high-density lots here, and they should be encouraged around the stations. In fact, I have more questions about why there are still 5 existing SF homes in a “speed up” zone of northbound Bayview. The other example, at Pape and Browning, yes, there is a future Ontario Line station nearby, and same answer as above, there should be high-density lots there. Change brings other changes, and Eglinton will be lined with high-density lots, as they should be, and anywhere along the Ontario Line as well. Yes, I also miss my old quiet place in Allenby, but I always knew that it was a luxury being so close Yonge-Eg and having an SF home.
cyber
at 5:58 pm
Anything within 600m of subway/dedicated lane LRT should be 20-30 story as-of-right. If we’re investing billions into public infrastructure, any land within walkable distance should be strongly encouraged to be re-developed to be high density to enable maximum population growth with minimum need for extra cars on the roads.
I’d even take it one step further: property taxes should be based on “highest and best use” (not just what is currently built on site), i.e. just as 2-level story store fronts on Yonge Street have been paying commercial property taxes “as if” they were skyscrapers based on similar policy that applies to commercial properties, so should homeowners located on similarly valuable land where it’s in public good interest to significantly increase density. Maybe have a 10 (or even 20) year period over which taxes gradually increase.
It’s pretty insane how many subway stops in Toronto one can emerge from, with nothing but 2 or 3 story SFHs in sight.
David Fleming
at 10:13 am
@ cyber
You nailed it.
“As of right” should be the planning/development catch-phrase for 2022.
What really got me about the comments on BlogTO was that people were suggesting, “There’s plenty of room to build outside the city” as though building condos in a field some place, with no infrastructure, was good planning.
If we’re spending billions on subways, we should build hyper-densely in those areas.
Residents will hate this. Wait until Danforth is littered with 25-storey condos…
Mike Stevenson
at 4:27 am
De facto expropriation of homes for private developers via punitive taxation is a putrid concept. Let the developers buy the homeowners out. Homeowner taxes will still rise sharply. But it will be based on higher property values from actual market based offers, not by the farcical insinuation that homeowners need to build a skyscraper.