The Insider: Design Pro Brings Efficiency and Polish to South Slope Limestone Row House
In a Park Slope row house that had lost much of its historic detail, the focus of a renovation was blending the beautiful details remaining with contemporary updates.

Photo by Hanna Grankvist
Got a project to propose for The Insider? Contact Cara at caramia447 [at] gmail [dot] com
A series of renovations over the years had taken a toll on the vintage limestone row house by the time Nathan Cuttle, founder and design director of Clinton Hill-based Studio Nato, was hired to pull things together for new homeowners. His clients intended to use all three floors, totaling about 2,800 square feet, for their family of four, and all of them needed some degree of work.
“The parlor level was the most intact, with plaster detail around the entry and stair that had been generally taken care of, but the fireplaces had been removed, crown moldings partially lost to electrical and plumbing work, and the floors needed leveling. Upstairs and on the garden level, everything had been taken out,” Cuttle said, referring to detail dating to the building’s turn-of-the-century origins.
Throughout the reno, “The focus was on maintaining the beautiful details on the parlor level and blending them with more contemporary details elsewhere.”
“The top floor needed by far the most work,” Cuttle said. “It took a full gut to get three bedrooms, two new baths, and a laundry room in,” along with a walk-in closet for the primary bedroom.
New white oak flooring and skim-coated walls throughout provided a clean envelope for a mix of new and pre-owned furnishings. Studio Nato worked with the homeowners to “make the most of what they had,” reupholstering some existing pieces and adding a few new ones, and guiding selection of new lighting and hardware.
The family’s formal living room is at the front of the parlor floor (top photo), where a good amount of detail remained. Studio Nato introduced a minimal cased opening into the room from the entry hall, leaving intact the original baseboard, wainscoting, crown molding, and staircase.
Though there were no working fireplaces in the house and all the mantels had been removed, Studio Nato inserted a simple box shape to suggest what had once been.
His clients owned the sofa and rug; Cuttle helped them select two new lounge chairs from Anthropologie and the cloud-like Tense pendant light.
The Eero Saarinen Womb chair, a mid-20th century classic, was a family heirloom. It found a place in the library/den in the middle of the parlor floor, between the living room at the front of the building and two new home offices at the rear.
A green sectional sofa from Design Within Reach anchors the family’s informal living area on the garden level.
“The whole central area between the kitchen and family room had wood walls and sliding barn doors that didn’t make good use of space,” Cuttle said. Studio Nato tore out the existing partitions and designed new custom millwork of painted wood throughout the middle of the space to provide a wealth of function and storage.
The kitchen had been renovated fairly recently, but was updated with new cabinet fronts and paint finishes, additional pantry storage, and a more efficient location for the fridge.
A brand-new powder room and coat closet were integrated into the millwork toward the front of the house.
Studio Nato added a large skylight above the generous landing at the top of the house.
Clean, contemporary moldings and hardware co-exist quietly with the vintage detail below.
The children’s bath has a cheery turquoise and red scheme.
[Photos by Hanna Grankvist]
The Insider is Brownstoner’s weekly in-depth look at a notable interior design/renovation project, by design journalist Cara Greenberg. Find it here every Thursday morning.
Related Stories
- The Insider: Unfussy, Functional Decor Takes Family’s Park Slope Brownstone Up a Notch
- The Insider: Single Man’s Dated Park Slope Condo Gets New Life as Couple’s Pied-à-Terre
- The Insider: Relaxed Vibe, Expressive Color Renew Park Slope Brownstone for Young Family
Email tips@brownstoner.com with further comments, questions or tips. Follow Brownstoner on Twitter and Instagram, and like us on Facebook.





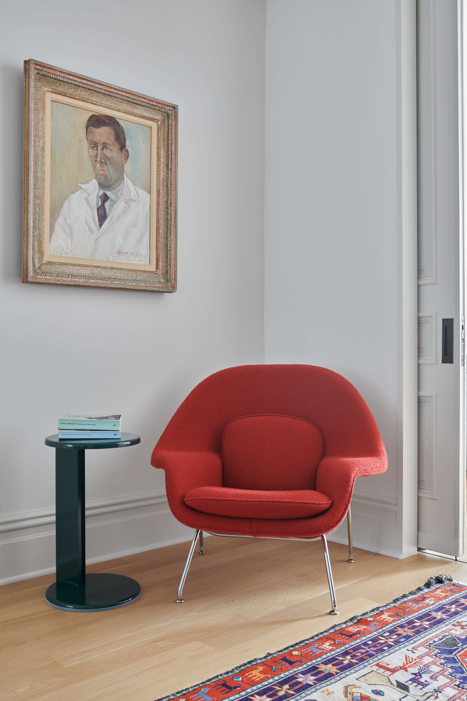
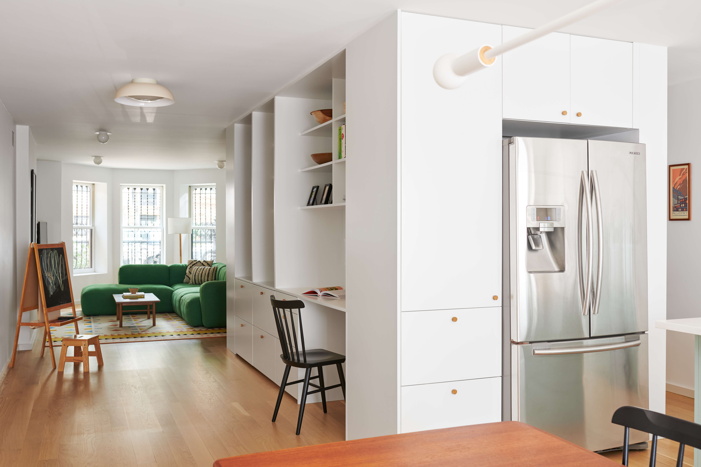

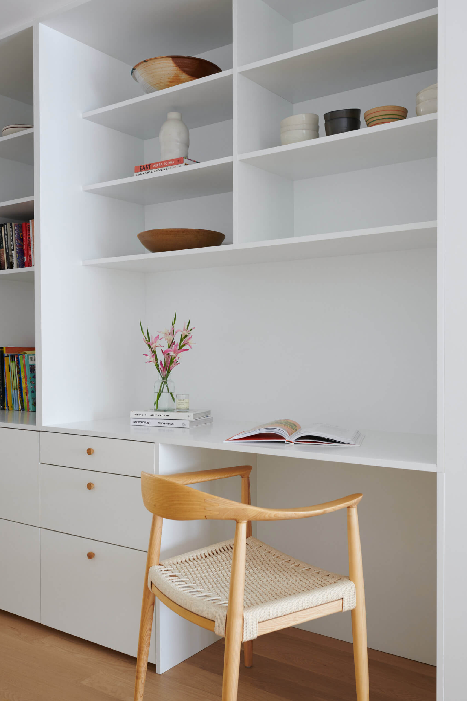
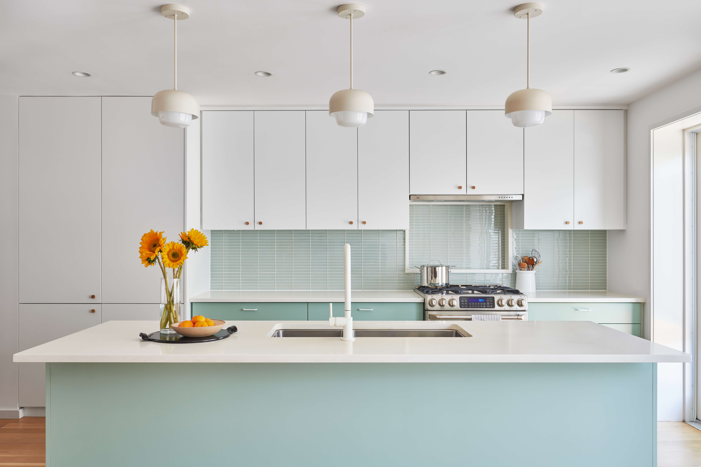
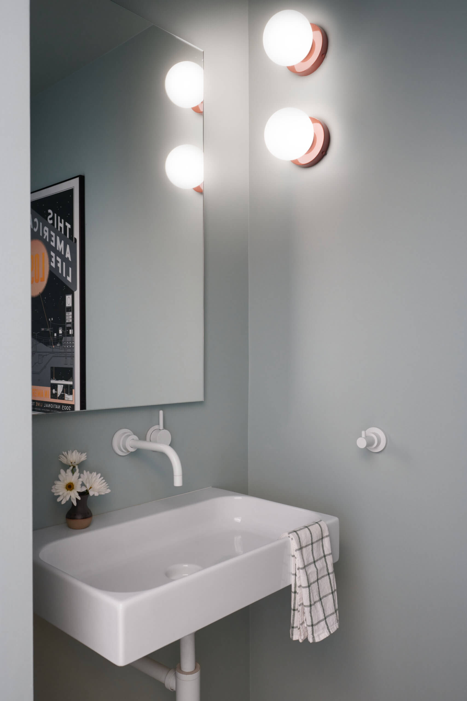
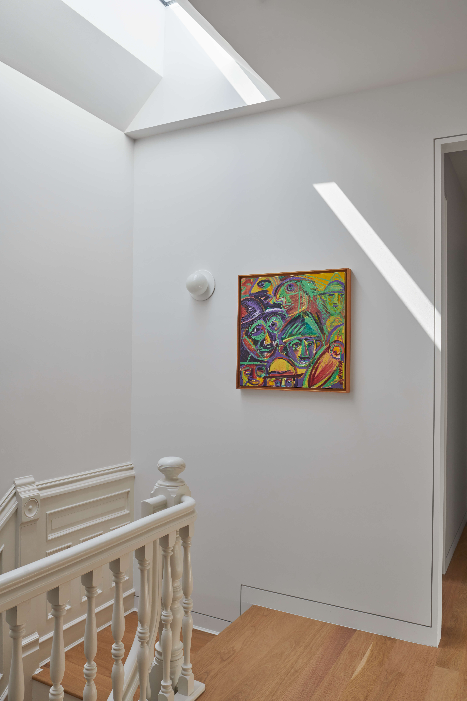

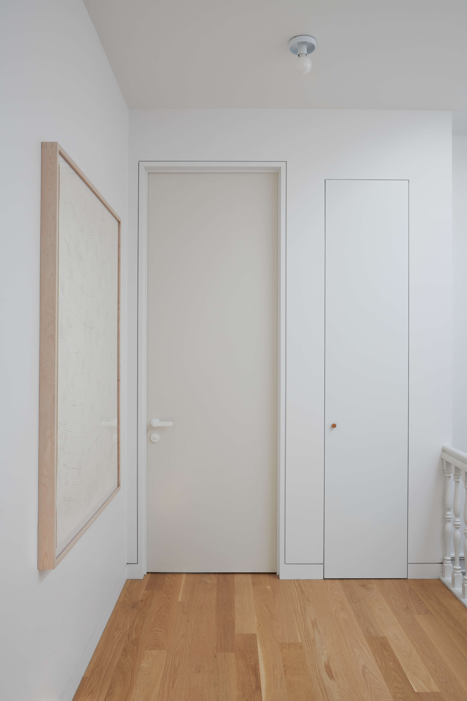


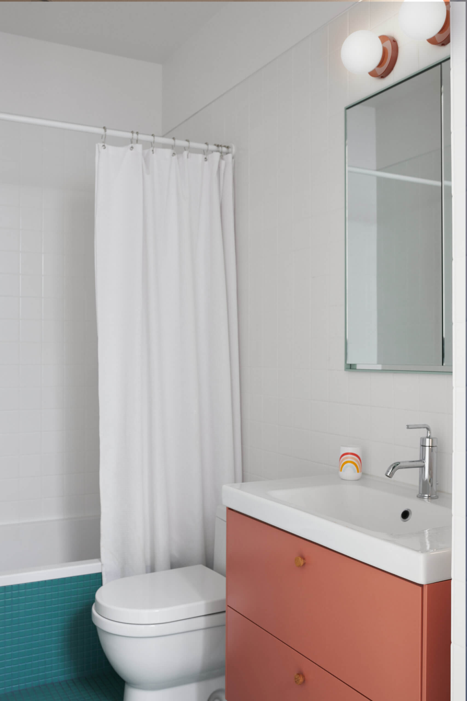
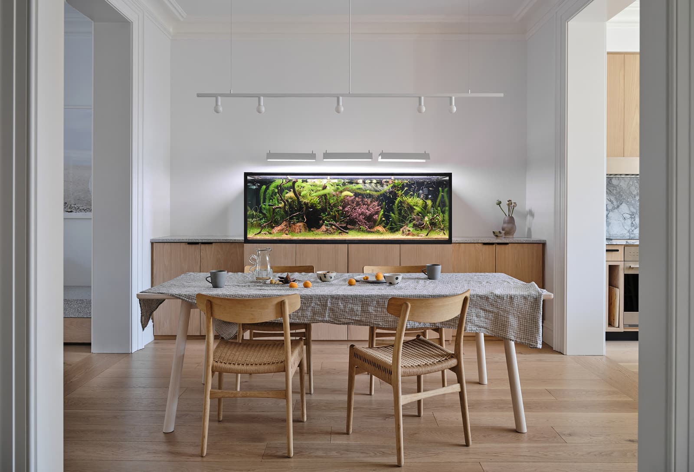
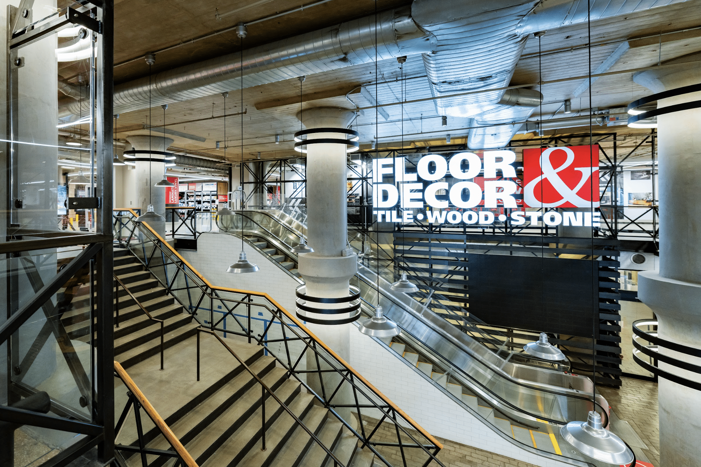

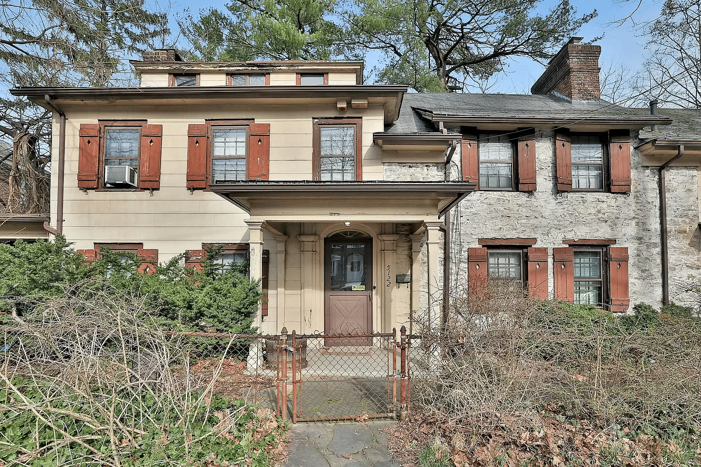




What's Your Take? Leave a Comment