Opulent Montrose Morris-Designed Park Slope Mansion Asks $13.995 Million
With an eye-popping level of detail inside and out, this massive limestone commands a corner across from Prospect Park and has had some updates for modern living without sacrificing its period extravagance.

Photo by Evan Joseph
With an eye-popping level of detail inside and out, this massive limestone commands a corner across from Prospect Park and has had some updates for modern living without sacrificing its period extravagance.
The elaborate dwelling at 18 Prospect Park West was featured as a Rental of the Day back in 2020 when it was priced at $18,500 per month. New listing photos show some updated staging in the rooms, but no changes to the many intact details, which include a wealth of woodwork such as wainscoting, mantels, and pocket doors. There are also stained glass windows, built-ins, and ceilings adorned with detailed plasterwork and medallions.
Designed by the prolific Montrose Morris and in the Park Slope Historic District, the manse was one of two constructed for lumberman Sylvester Ross with plans filed in 1898. Ross sold the house in 1901 and a blurb reporting the sale described it as “one of the finest corner houses erected on speculation in Brooklyn.” The property sold again in 1904 to William G. and Mary Gilmore who reportedly did some extensive redecoration before moving into the house. Their plush new interiors were shown off in 1907 in Brooklyn Life, with several photos exhibiting details like sconces in the middle parlor and bookcases in the library that are still in place today. In 1910, the census shows the spacious dwelling was home to the couple, three grown sons, and three servants.
For the next owner to call it home, the house offers a grand main level with high ceilinged parlors, a dining room, and a modern kitchen. Above is a second floor turned into a full floor suite with a den. Two more floors of bedroom space, one of those the attic, are above. The garden level is finished with a media room, den, and laundry.
The house has a total of seven bedrooms and four full and two half baths. One of the full baths has attractive period border tile and a marble sink fitted with accessories. Updates to the house include central air.
The outdoor space is not as generously sized as the living space, but there is a petite balcony on the second floor with a view of Prospect Park. There are also planting beds in the front and along the side yard. In the rear are two patios, one covered and one open.
Amy Mendizabal, Leslie Frishberg Wolfowitz, and Leonard Steinberg of Compass have the listing and the house is priced at $13.995 million. Worth the ask?
[Listing: 18 Prospect Park West | Broker: Compass] GMAP
[Photos by Evan Joseph]
Related Stories
- Park Slope Limestone With Colorful Reno by Studio SFW, Central Air, Period Details Asks $8.9 Million
- Kensington Limestone With Pier Mirror, Built-ins, Stained Glass Asks $1.85 Million
- Crown Heights Two-Family Row House With Pier Mirror, Wall Moldings Asks $1.25 Million
Email tips@brownstoner.com with further comments, questions or tips. Follow Brownstoner on Twitter and Instagram, and like us on Facebook.

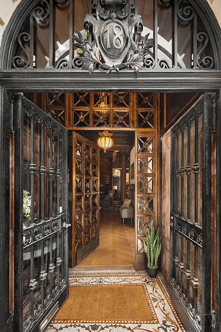
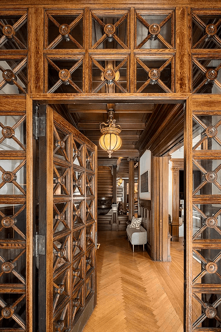
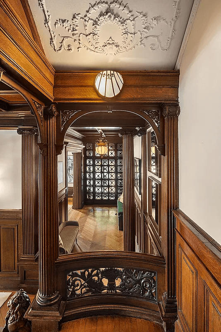
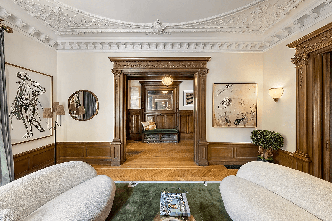
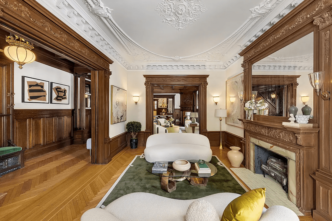
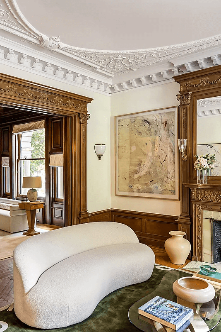
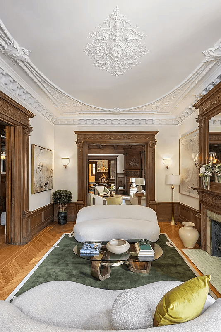
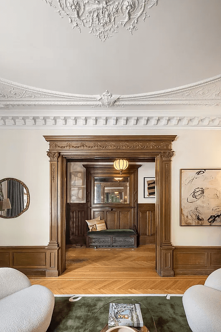
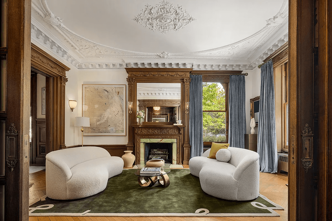
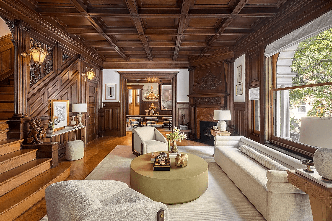
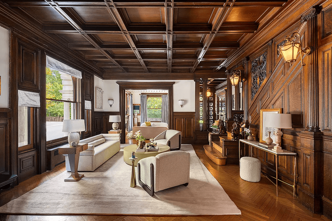
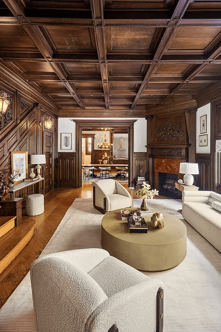
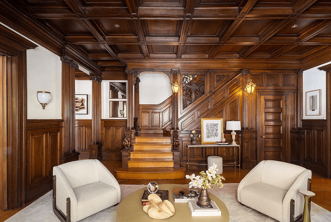
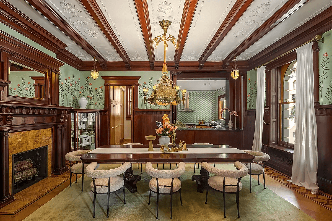
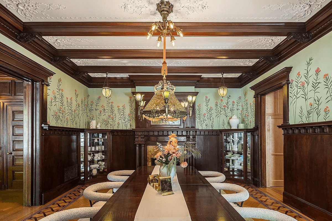
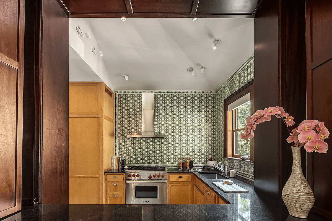
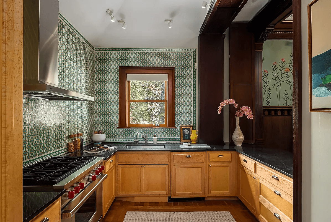
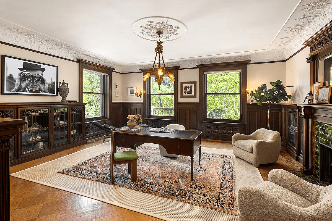
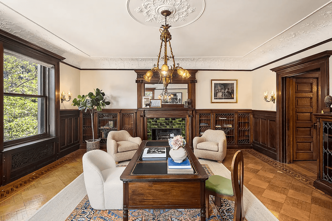
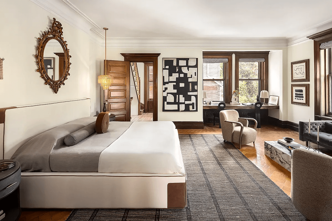
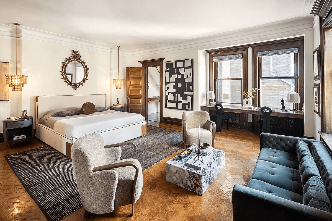
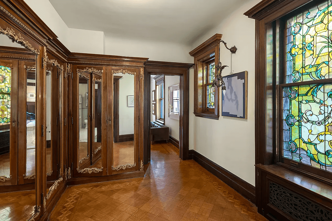
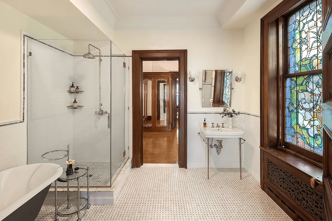
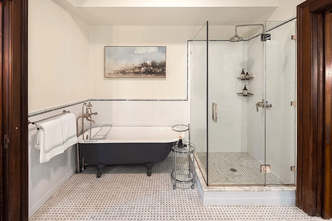
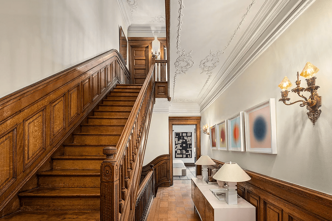
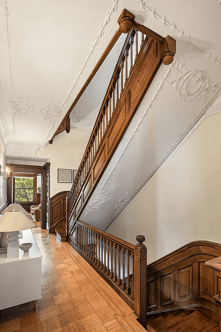
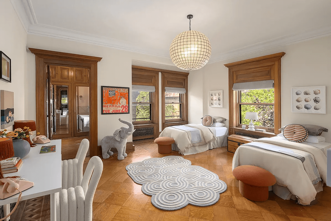
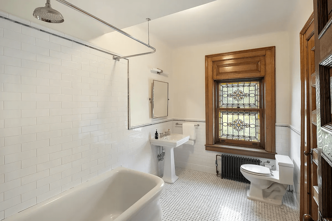
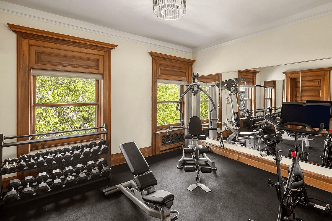
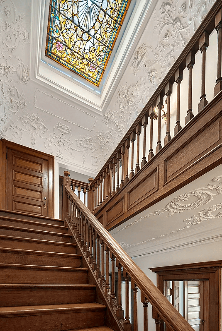
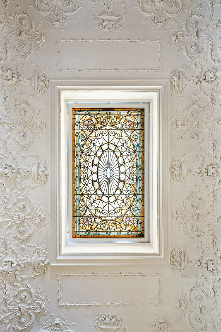
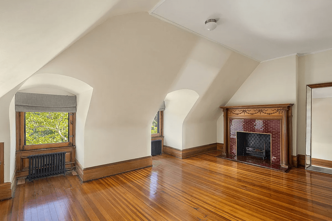
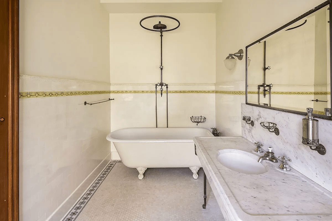
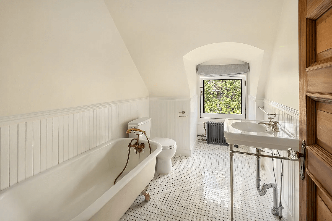
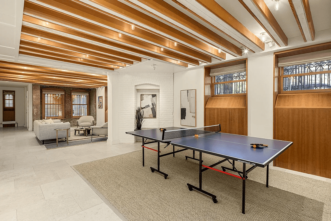
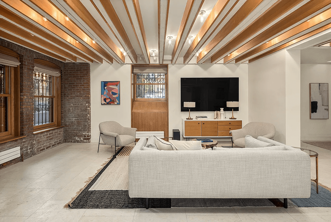
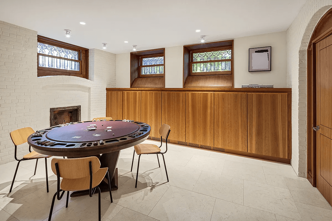
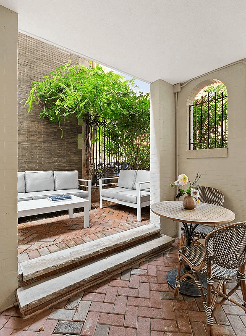
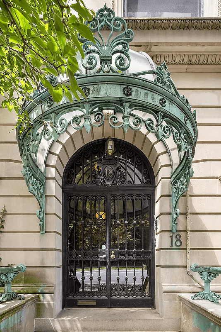
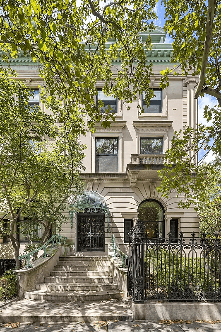
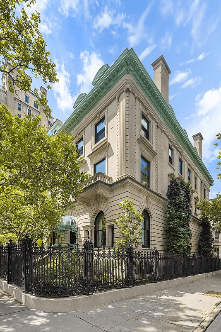
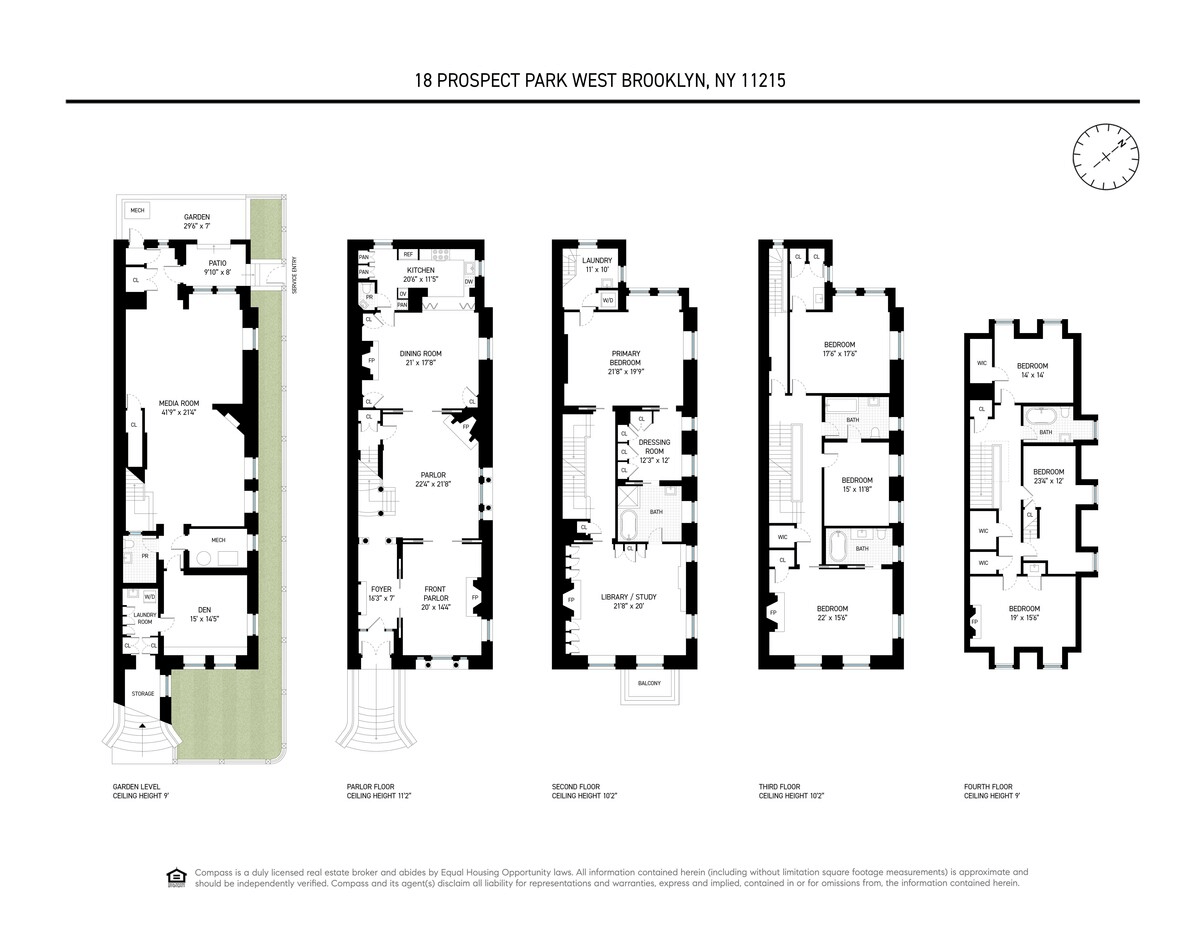
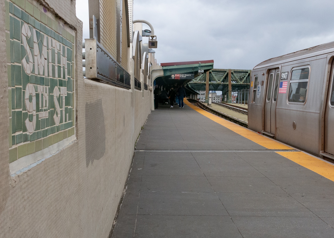
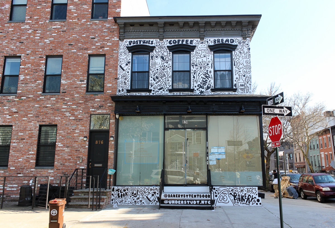
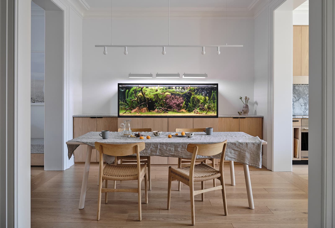
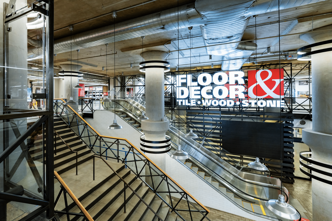




What's Your Take? Leave a Comment