Landmarks Agrees With Bed Stuy Locals That Infill Design in Historic District Needs Work
The Landmarks Preservation Commission has sided with Hancock Street residents over the design for a new infill development, saying it needs refinement to fit in on a block that boasts some of Bed Stuy’s most striking historic houses.

Updated renderings reviewed by LPC show the proposal only for 162 Hancock Street. Rendering by AT Architects
The Landmarks Preservation Commission has sided with Hancock Street residents over the design for a new infill development, saying it needs refinement to fit in on a block that boasts some of Bed Stuy’s most striking historic houses.
Architect Ana Maria Torres of AT Architects and preservation consultant Jacqueline Peu-Duvallon at a meeting Tuesday presented the plans for the new development to go up at 162 Hancock Street between Nostrand and Marcy avenues in the Bedford Historic District.
The site is one of two that make up the side garden to the imposing Neo-Grec brownstone at 168 Hancock Street. Both sites will now be developed with new buildings after the developer, 164 Hancock Development LLC, bought the two empty lots and the landmarked house at 168 Hancock Street from the longtime owner in 2021 for $4.55 million, public records show.
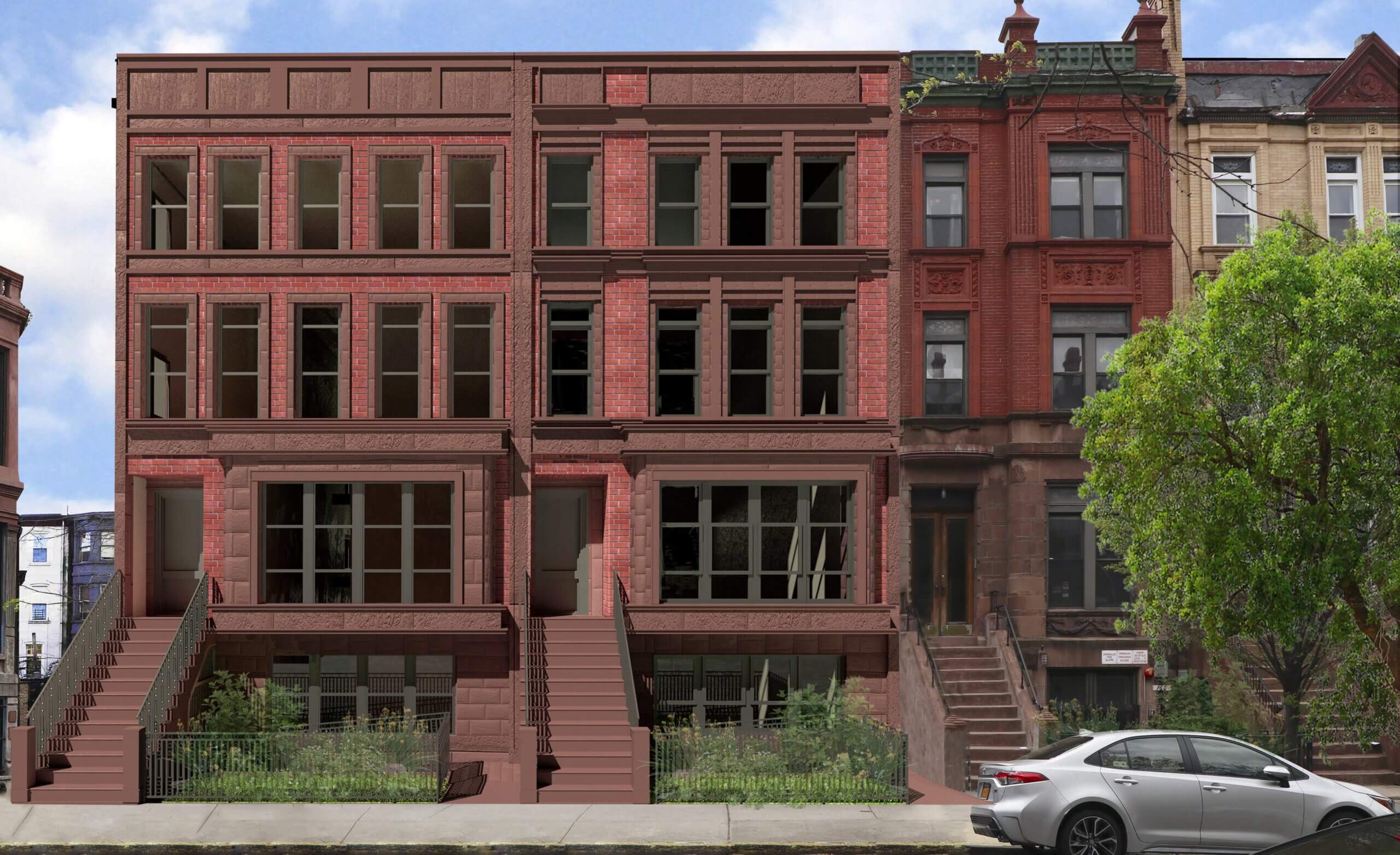
At the public hearing Tuesday, 24 people spoke against the plans, most of them local residents, asking LPC not to approve the design for 162 Hancock Street. Another 55 people sent letters objecting to the plans, and Community Board 3 also rejected the designs.
The majority of speakers said the design should be considered hand in hand with the plans for the adjoining building, as they said they have fears the two together will be out of sync with the rest of the block.
Many residents spoke of how the lots were not just a private garden or parking area for the former longtime owners of 168 Hancock Street, but had become a place for neighborhood fellowship and a much appreciated and used green space on the block. Speakers lamented the loss of that space, and the sudden and unexpected felling of the old trees by the new owner. However, locals said they understood the new owner’s right to build housing, and want to ensure it is in keeping with the rest of the block.
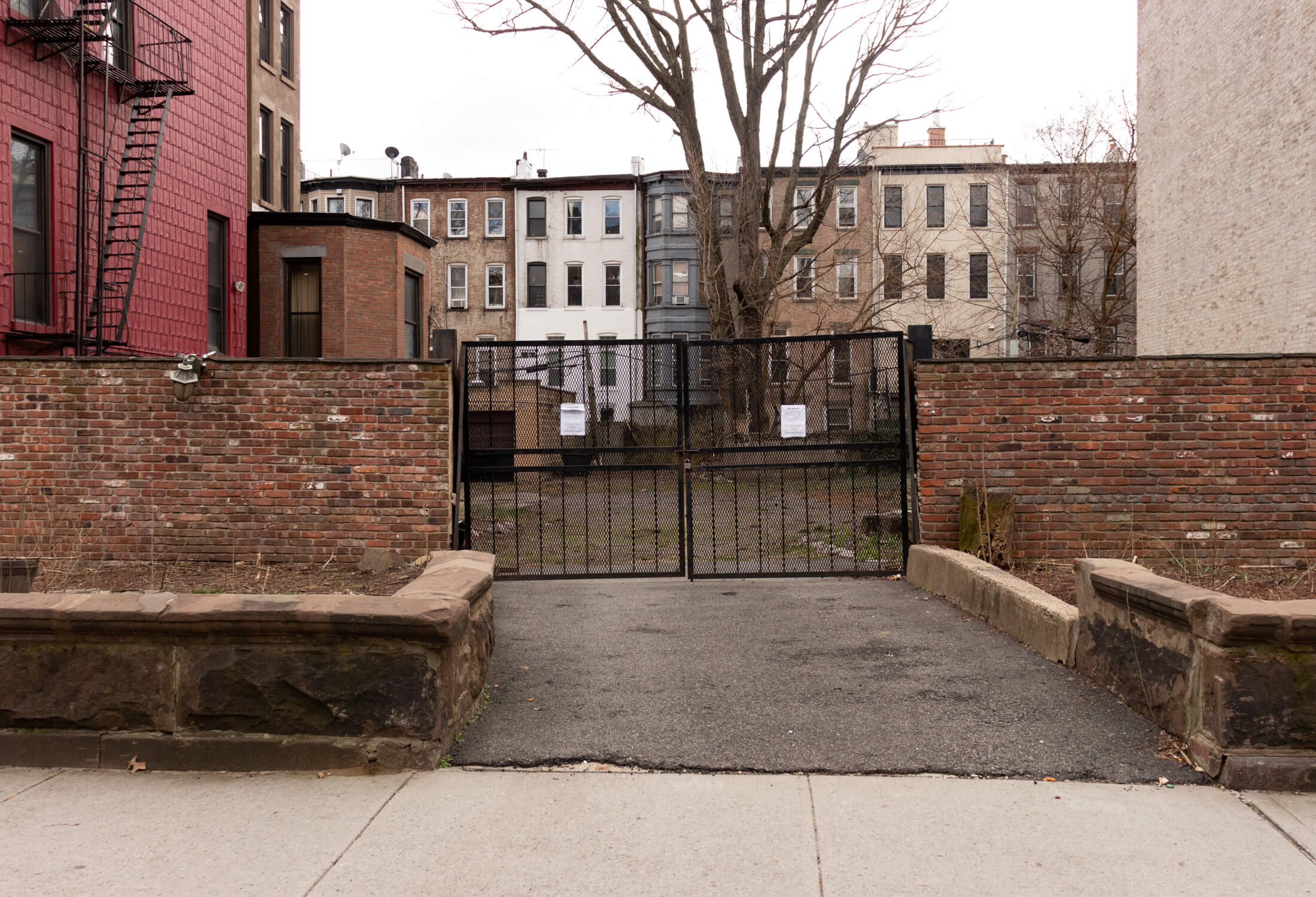
Many pointed out it would be the first new construction on the block in more than 100 years, and it needs to be held to a high standard. Issues with the materials, cornice, stoop, size of the penthouse and bulkhead, layout of the front bay, cellar entry, and rear balconies came up in multiple testimonies.
While some commended the architect for improving the designs from previous iterations and incorporating historic details such as using brownstone on the ground level, they invited the architect to walk the block and really get to know it in detail.
Evelyn Collier, chair of Community Board 3’s landmarks committee, said the board had resolved that the cornice should be wood, pressed metal, or fiberglass, not brownstone; the bulkhead should not be visible from the street; there should be no roof deck with visible railing; no trellises or balconies at the third or fourth floors; no sliding doors at the back; that there are excessive windows; the bay windows should have glass on their sides as well as their fronts; there is too much glass in the ground floor windows, and said overall the design looks like a “commercial loft building.”
“It’s not aligned with the historic character of the district.”
Claudette Brady, a driving force behind the landmarking of Bed Stuy’s historic districts, said while the architect had matched the plane of the existing infrastructure, “the building’s windows, doors, and other architectural elements do not align with the adjacent Queen Anne buildings and disrupt the rhythm of our block.”
“As a collective, we oppose the new construction because we feel that it does not enhance the current built environment and disrupts the cadence and the rhythm of the sense of place,” Brady said. She added the architect should “return with a more inspired interpretation” for the development.
Local resident and architect Omar Walker said designing within a historic district is a privilege, and the developer who acquired the property was well aware of its landmark status, “therefore all proposals for this site should enhance the district’s character rather than detract from it.”
“However, the current design for the new building lacks contextual awareness, properly proportionate fenestration, and proper scale and modulation of the facade,” he said. To improve the design, he said, the developer should build twin 24-feet-wide historically contextual townhouses, “which is not unusual to this block,” and added the second site should hold a five-story structure with a wraparound side yard.
Other comments on the design included that it looks like a school, “very pedestrian,” and that it falls short of the existing architecture on the block.
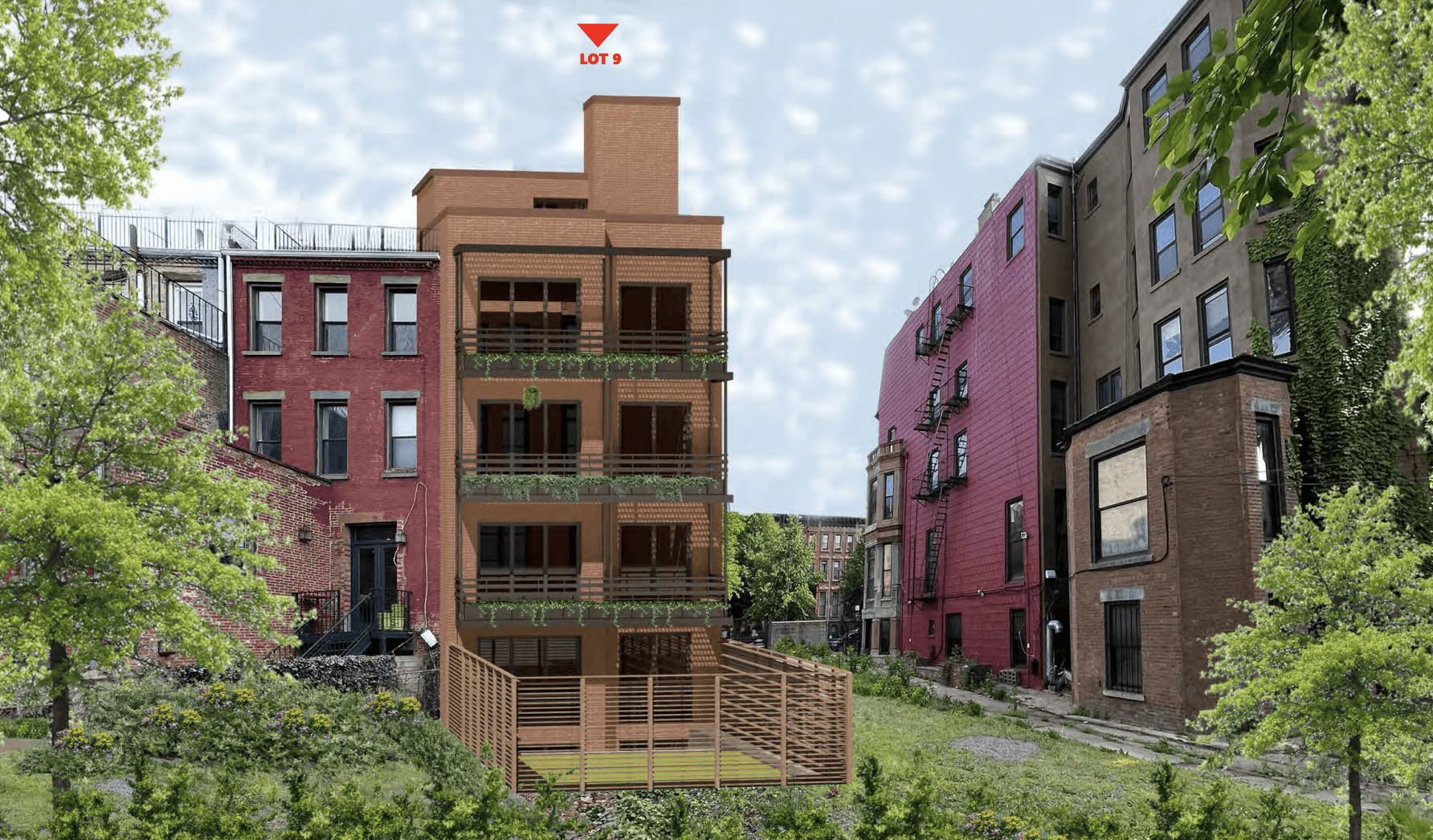
While a couple of commissioners voiced the opinion that the design is almost ready to be approved, the majority said they think more work needs to be done on the plans to make the development more cohesive with the existing buildings on the block.
LPC Chair Sarah Carroll said it is up to the applicant, not the LPC, whether the plans for the lots are presented together or separately.
Commissioner Michael Goldblum thanked local residents for their “impassioned” testimony, and for the amount of it. “It’s really moving, really, really moving to hear people speak in that way about places that they cherish, and I hope we can do it justice. I believe we can.”
He said while the design has a lot of things going for it, and there is a lot of strength in the concept, he said it needs work.
“The way I view this is that the architect has chosen not to do a straight historic reimagining of a historic style as if it was built in 1880, nor has the architect chosen to do a purposefully differentiated, modernist contrast to the neighborhood,” he said.
“Rather, [the architect] has sought to do kind of a postmodern contemporized, but traditional design that seeks to emulate details and qualities of the historic environment without literally transposing period details to it. I think that that’s a reasonable approach.”
The areas he said need work include the stoop design and proportions; the areaway stair to the cellar; detailing on the facade; the proportioning of the facade bay; the cornice material; and animation of the sky space. He also said the size of the bulkhead should be reduced, the parapet should be eliminated and replaced with railing at the rear facade, and the rear balconies should only cover either the left or right side of the building.
Commissioner Stephen Chu agreed with Goldblum and added the masonry on the facade should be increased, and made more cohesive with the other neighboring buildings that have a “great sense of weight and material depth on these masonry facades.”
He added the parlor level should not include any brick, and that the cornice should be revised and include recesses like nearby properties to stop the design looking like it has a “blunt forehead.” He added: “I know this block, it is incredible, and the existing historic buildings all represent such great examples of their period as well.”
LPC Chair Sarah Carroll thanked those who took part in the public hearing and the commissioners for their “thoughtful direction.” She asked the applicants to consider the comments and come back with a revised design.
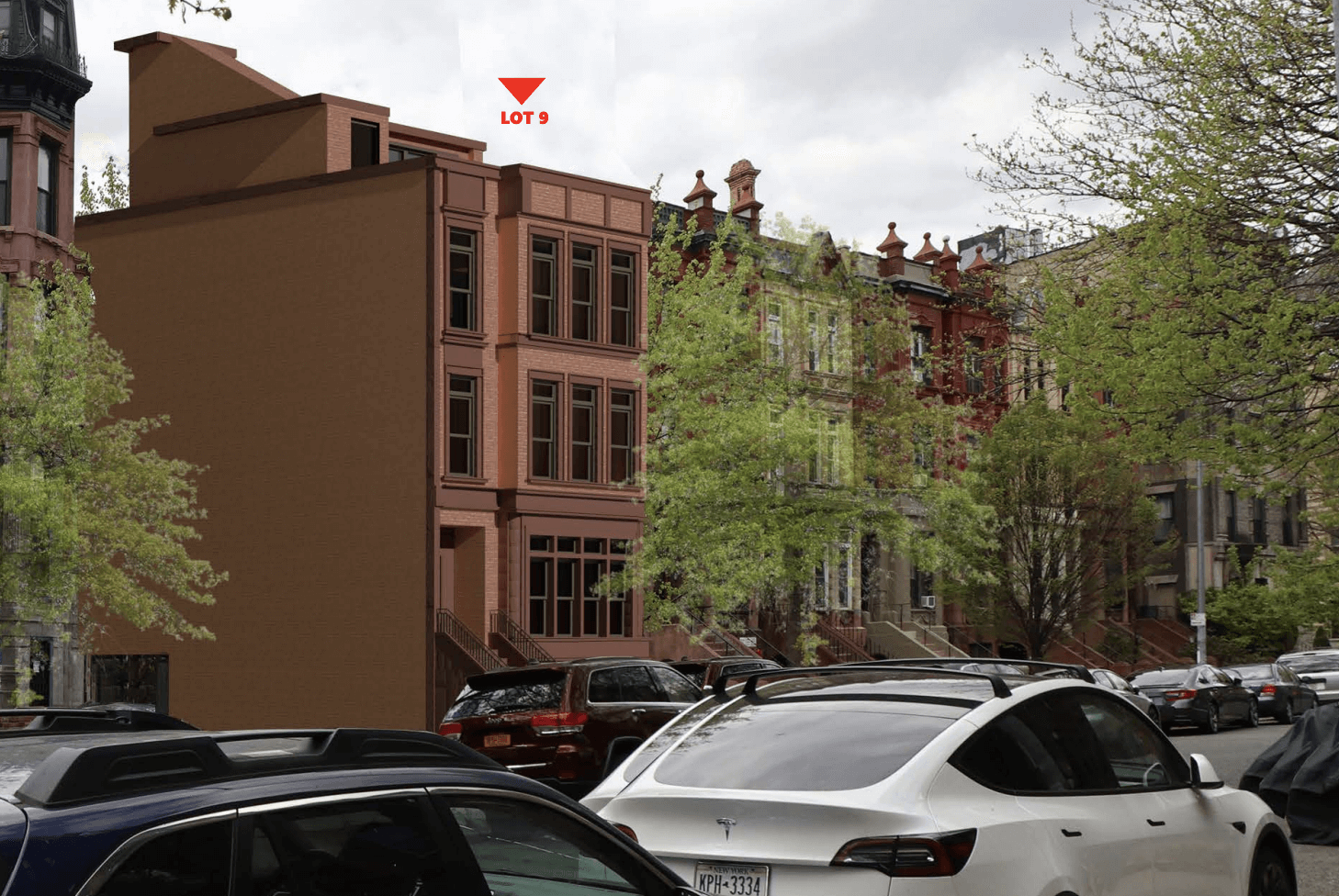
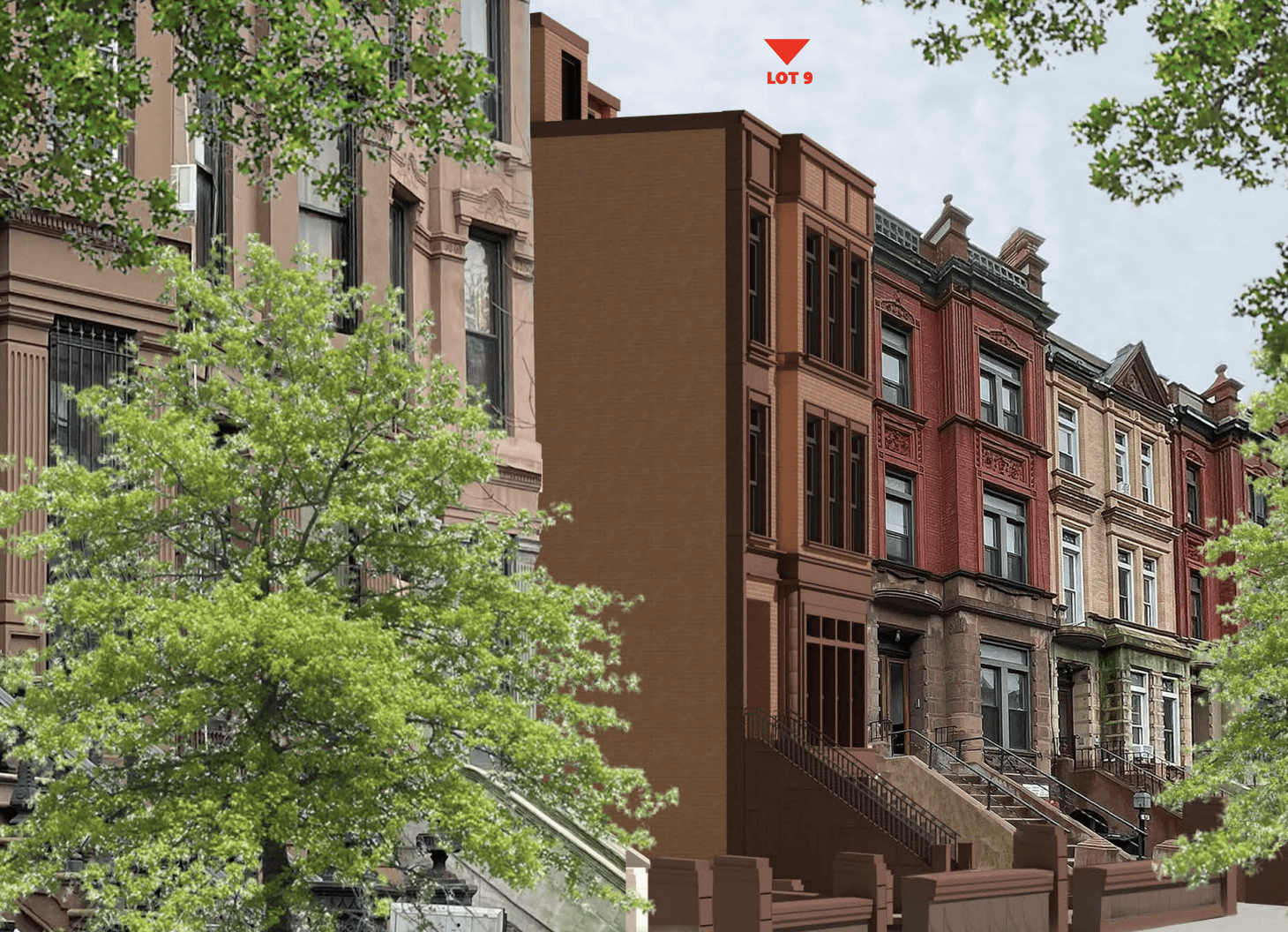
[Photos by Susan De Vries | Renderings by AT Architects via LPC unless noted otherwise]
Related Stories
- Locals Nix Design for Infill Housing in Bedford Historic District
- Building of the Day: 159-165 Hancock Street
- Building of the Day: 187 Hancock Street
Email tips@brownstoner.com with further comments, questions or tips. Follow Brownstoner on Twitter and Instagram, and like us on Facebook.

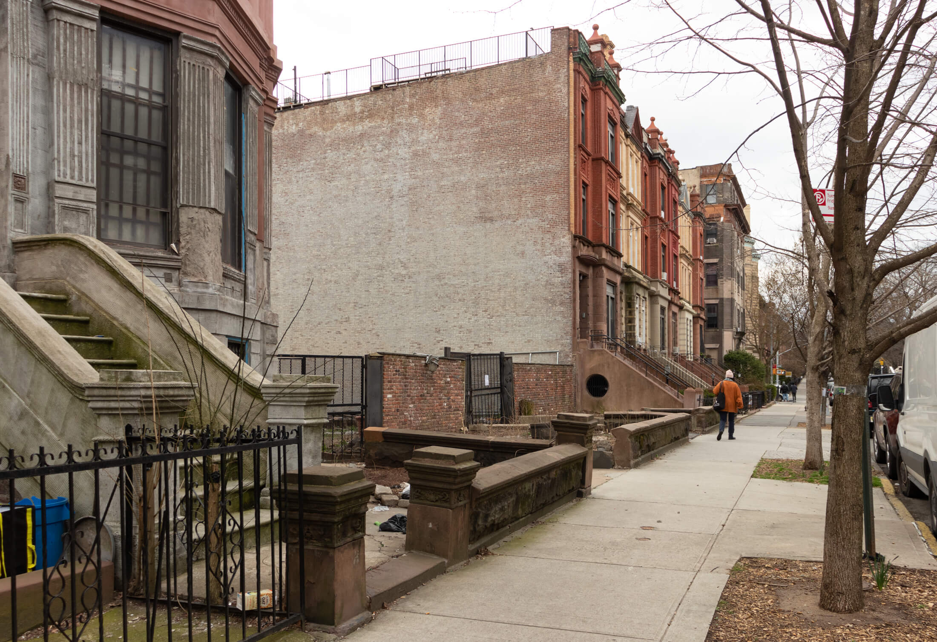
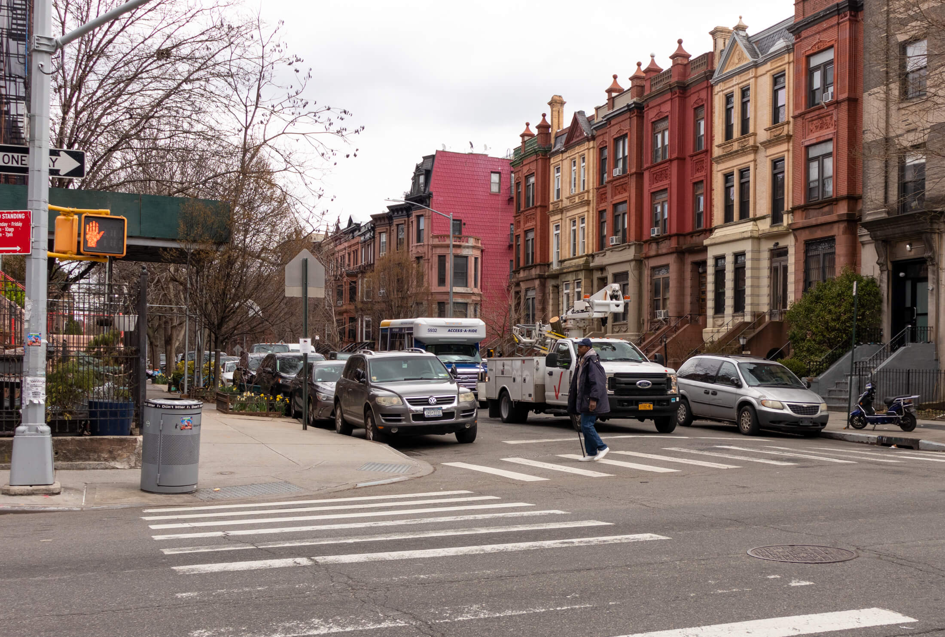
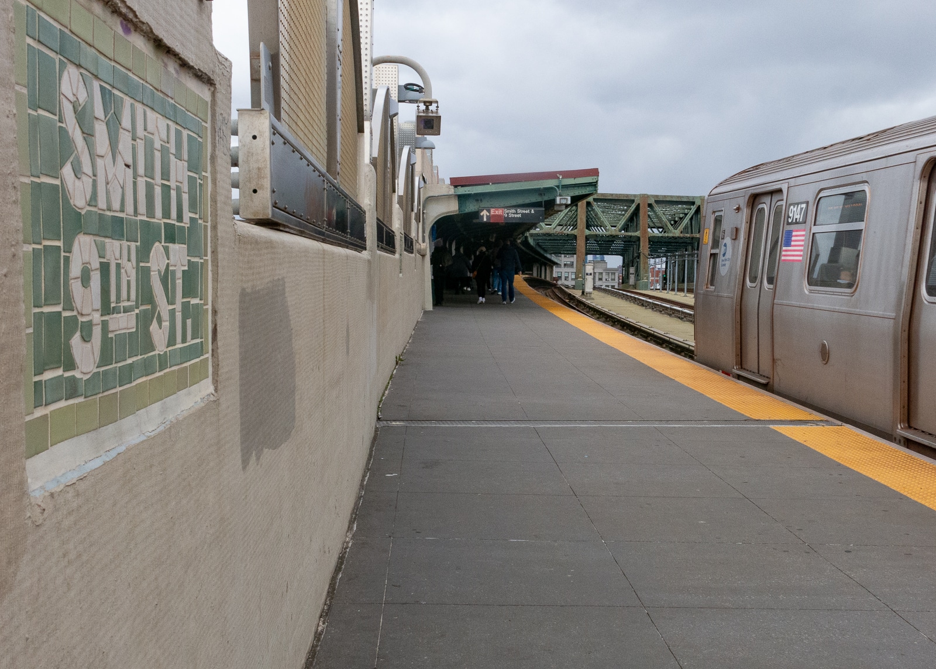
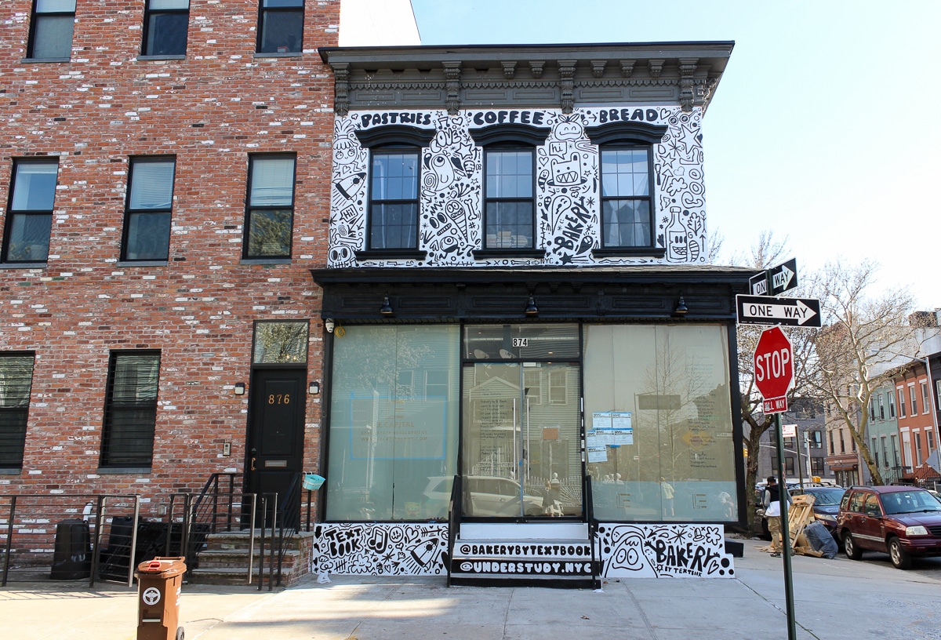
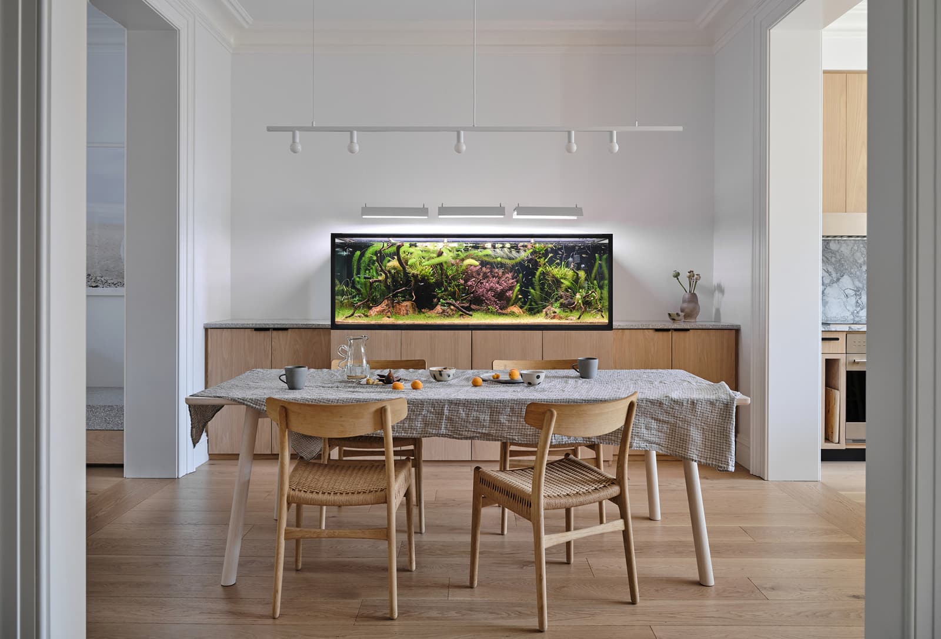
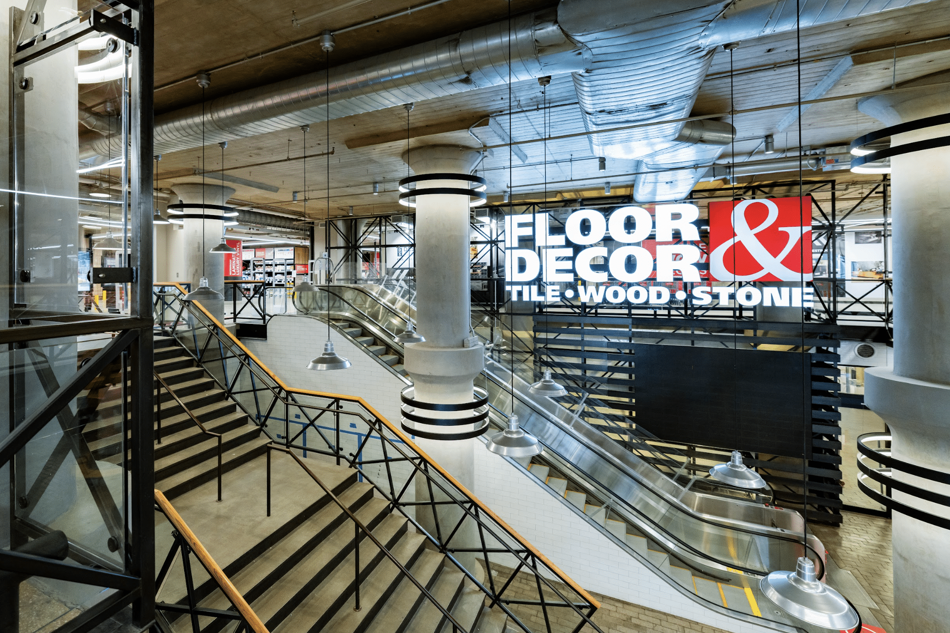




What's Your Take? Leave a Comment