The Insider: Williamsburg Townhouse Gut Restores Architectural Integrity, Brings in Light
Undoing previous alterations, the 19th century house gained a stoop, traditional row house windows, and shingles.

Photo by Matthew Williams
Got a project to propose for The Insider? Contact Cara at caramia447 [at] gmail [dot] com
To say a renovation “revealed layers of history” usually means something good. In the case of a 16-foot-wide 19th century Williamsburg row house that had been in the same family for generations, it was not. The layers revealed during a renovation by Chelsea-based Hatchet Design Build for new homeowners included faux wood paneling, dropped ceilings over the dreaded ‘popcorn’ plaster, a palimpsest of wallpapers, and a “pizza parlor-looking faux brick floor,” as architect Matt Ransom, the company’s design director, put it. There wasn’t much worth saving except the original staircase, which required extensive shoring up, and a baby-blue bathroom sink.
The overall structure was only “sound-ish,” Ransom said, and the kitchen and baths were fairly useless and in the wrong places. Perhaps worst of all, in lieu of the three-across window pattern that characterizes most vintage Brooklyn row houses, a single “picture window” had been installed on each of the house’s three levels, the top two of which became an owners’ duplex. (There’s a rental unit below.)
“For all intents and purposes, it was a full gut renovation,” Ransom said. In putting things to rights, he and his clients took a modest approach. “We wanted to avoid making a facsimile of an august old Park Slope townhouse, a Brooklyn fever dream. It came down to salvaging pieces of roughly the same era and milieu.”
But first came structural work, new mechanicals, a new roof, and so much more. “We didn’t have to replace every floor joist, but we did a lot of sistering, and the main girder in the cellar that connects to the bearing wall had cracked,” Ransom said. It was replaced with a new steel beam and posts. New windows brought back the integrity of the row house archetype. “The house had been parceled up into different rooms, so we needed to get the plan right, restore something of the original townhouse plan,” along with new sub- and finish flooring.
Hatchet also added a stoop to the stoop-less structure, refurbished the staircase, and enlarged an existing skylight. Both the exterior front of the building and the back wall were clad with cement Hardie board shingles, an engineered product. “The variegated pattern is a bit of a nod to what you see around the neighborhood,” Ransom said.
The homeowners, she a movie producer and he a podcaster and improv comedian, did their own decorating and much of the sourcing, finding vintage elements at such salvage emporia as Olde Good Things and Demolition Depot, and bringing in family heirlooms, including a ceiling fixture from the early electric age.
The front entry door is new, while antique hand-carved doors for the inner vestibule were salvaged locally. A harlequin pattern hand-painted over the wood flooring makes for a punchy welcome.
The unusual pendant fixture originally supplied both electric and gas light.
Hatchet enlarged the opening between the hall and the front parlor for a more expansive view of the staircase, shifting it a bit to accommodate the L-shaped sectional.
Such utilities as a powder room, closets, and mechanicals were consolidated into an efficient core between the living room at the front of the house and kitchen at the rear. “That way we could liberate the front and rear facades and take full advantage of the windows, establishing a clear line of sight through the house to the backyard and a beautiful magnolia tree,” the architect said.
An aqua vintage sink from the house’s earlier incarnation was repurposed in the new parlor-floor powder room.
The kitchen is based on IKEA boxes, with painted cabinet fronts from Semihandmade and Caesarstone countertops.
A built-in banquette along one wall optimizes circulation through the narrow house and allows for a farmhouse dining table to be squeezed into the kitchen.
Nearly all the plumbing had to be rerouted for the primary bath, which benefits from a lot line window.
There’s a second bedroom and a home office on the duplex’s upper level.
[Photos by Matthew Williams]
The Insider is Brownstoner’s weekly in-depth look at a notable interior design/renovation project, by design journalist Cara Greenberg. Find it here every Thursday morning.
Related Stories
- The Insider: Design-Build Firm Brings Light, Modern Look to a Six-Story Prospect Heights Brownstone
- The Insider: Design Tweaks, Art, All-New Furnishings Warm Up a Williamsburg Townhouse
- The Insider: Williamsburg Live/Work Townhouse for Artist Couple Makes the Most of Space and Budget
Email tips@brownstoner.com with further comments, questions or tips. Follow Brownstoner on Twitter and Instagram, and like us on Facebook.


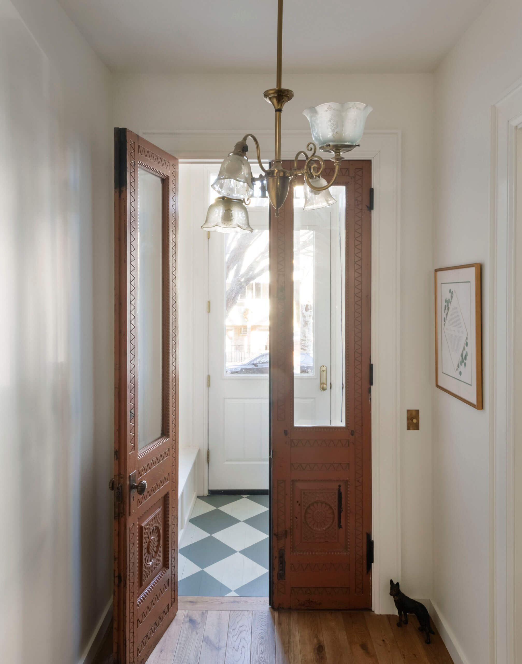

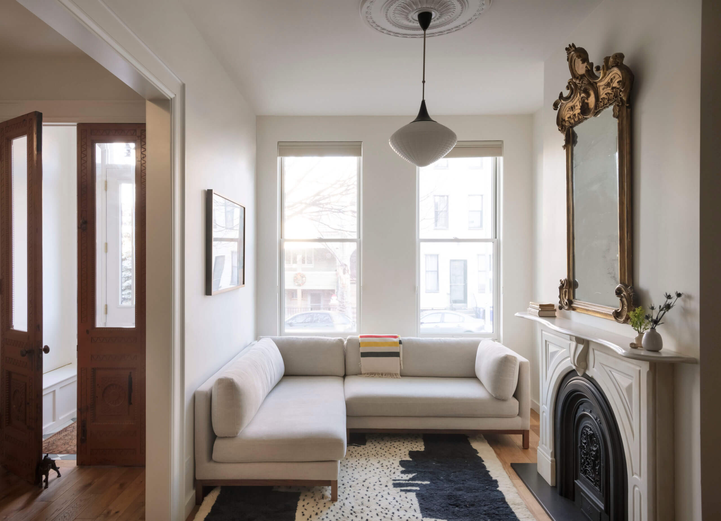

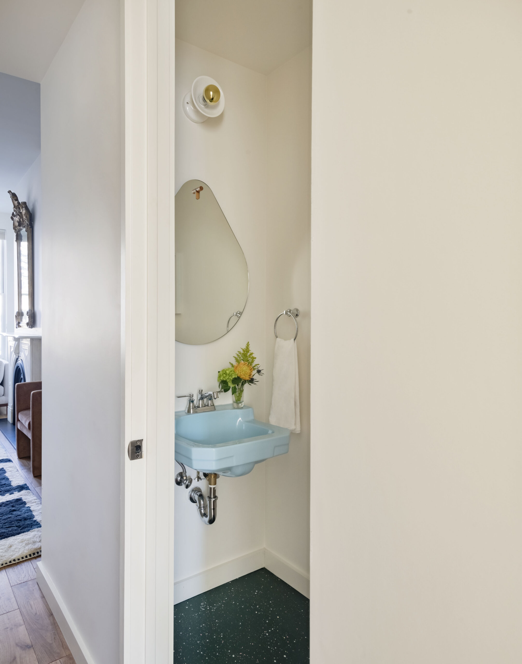


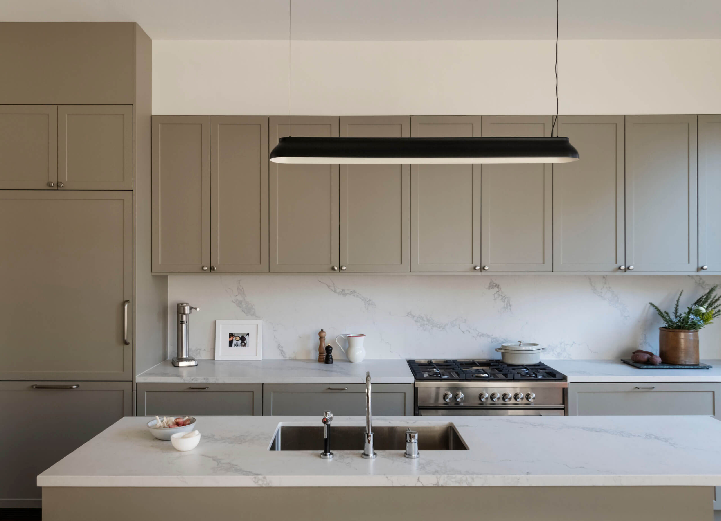
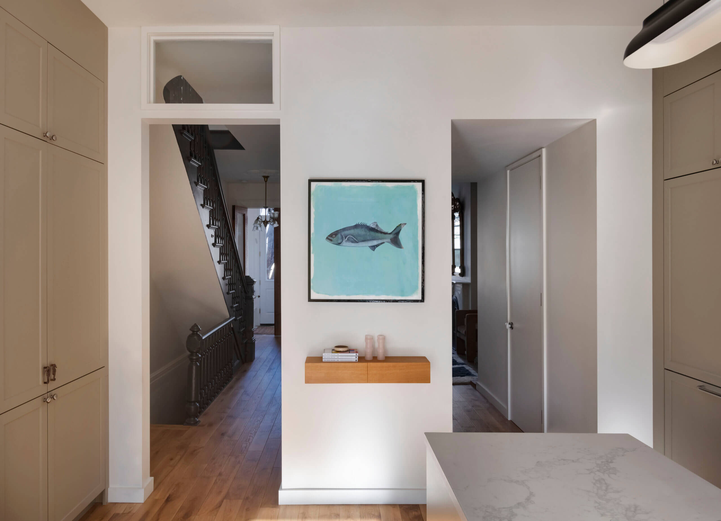
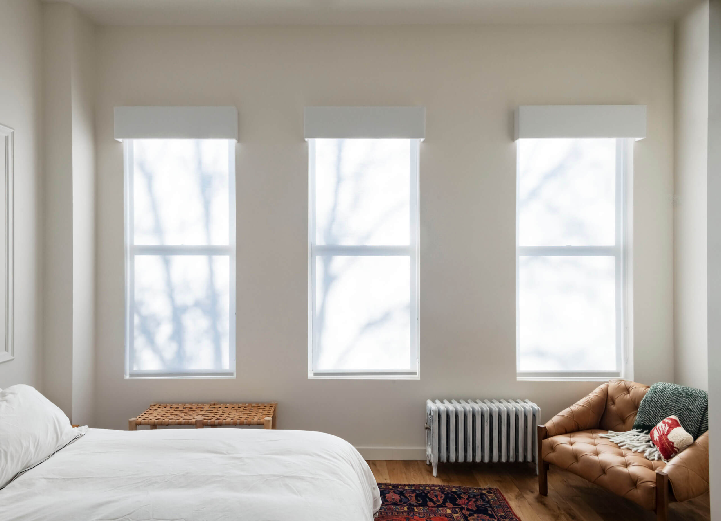


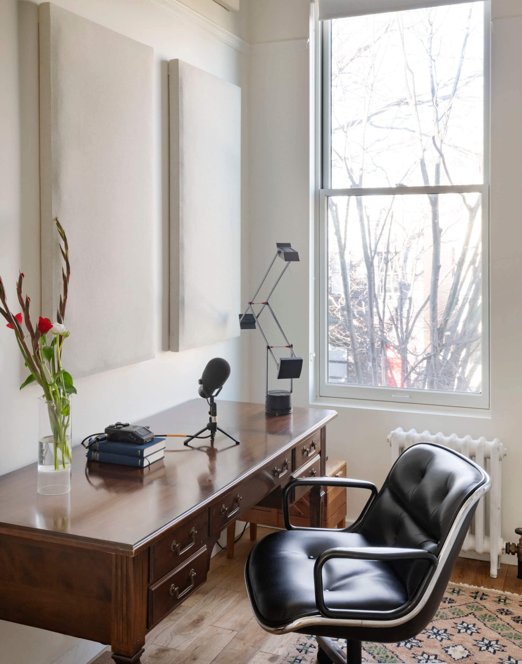

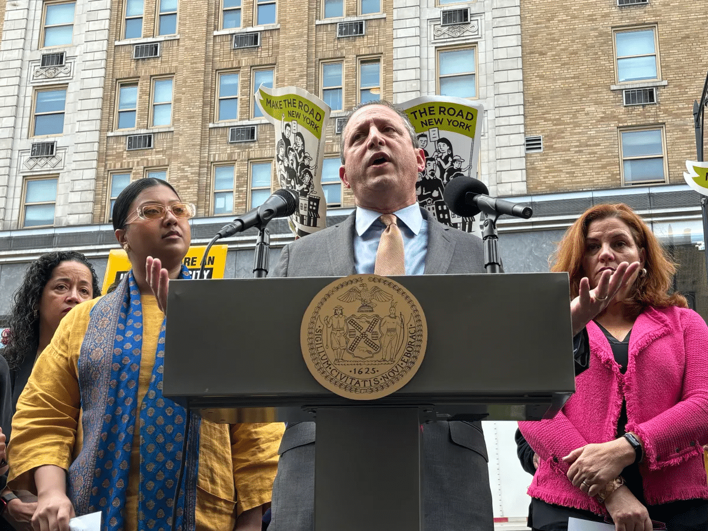
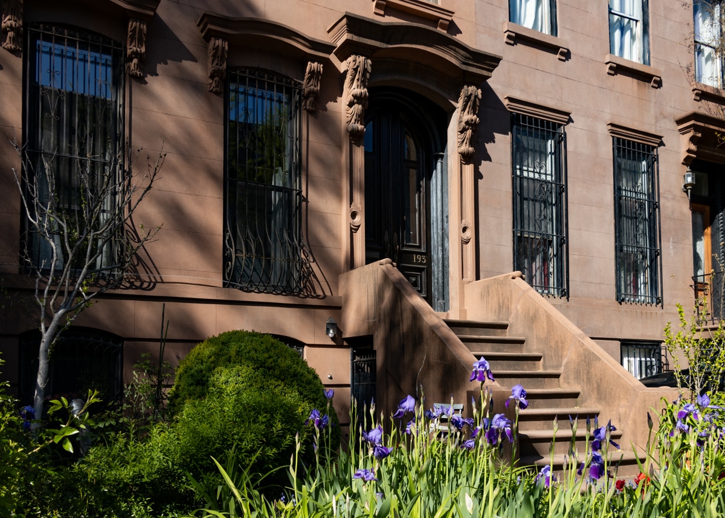
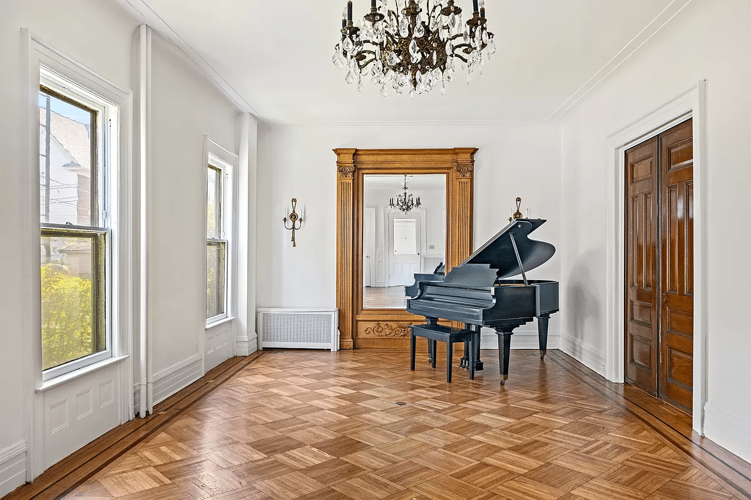




What's Your Take? Leave a Comment