Publisher's Petite Italianate Near Newburgh's Historic Downing Park, Yours for $399K
Tucked behind a picket fence, this tidy brick Italianate in Newburgh offers some picturesque charm and a renovated interior.

Tucked behind a picket fence, this tidy brick Italianate in Newburgh offers some picturesque charm and a renovated interior.
While updated, the house on the market at 14 Elm Street in the architecturally rich city still has some elements that might be familiar to the generations of one family that called it home for over 65 years. Those details, including an original stair with newel post and wide-plank floors, give a hint to the 19th century construction date.
A short stroll from Newburgh’s Downing Park, planned in honor of hometown architect Andrew Jackson Downing, the house actually predates the completion of the park in 1897. The dwelling, which sits just outside Newburgh’s East End Historic District, is given an estimated 1875 to 1880 construction date in the listing and this seems to track with the development of the block and surrounding area.
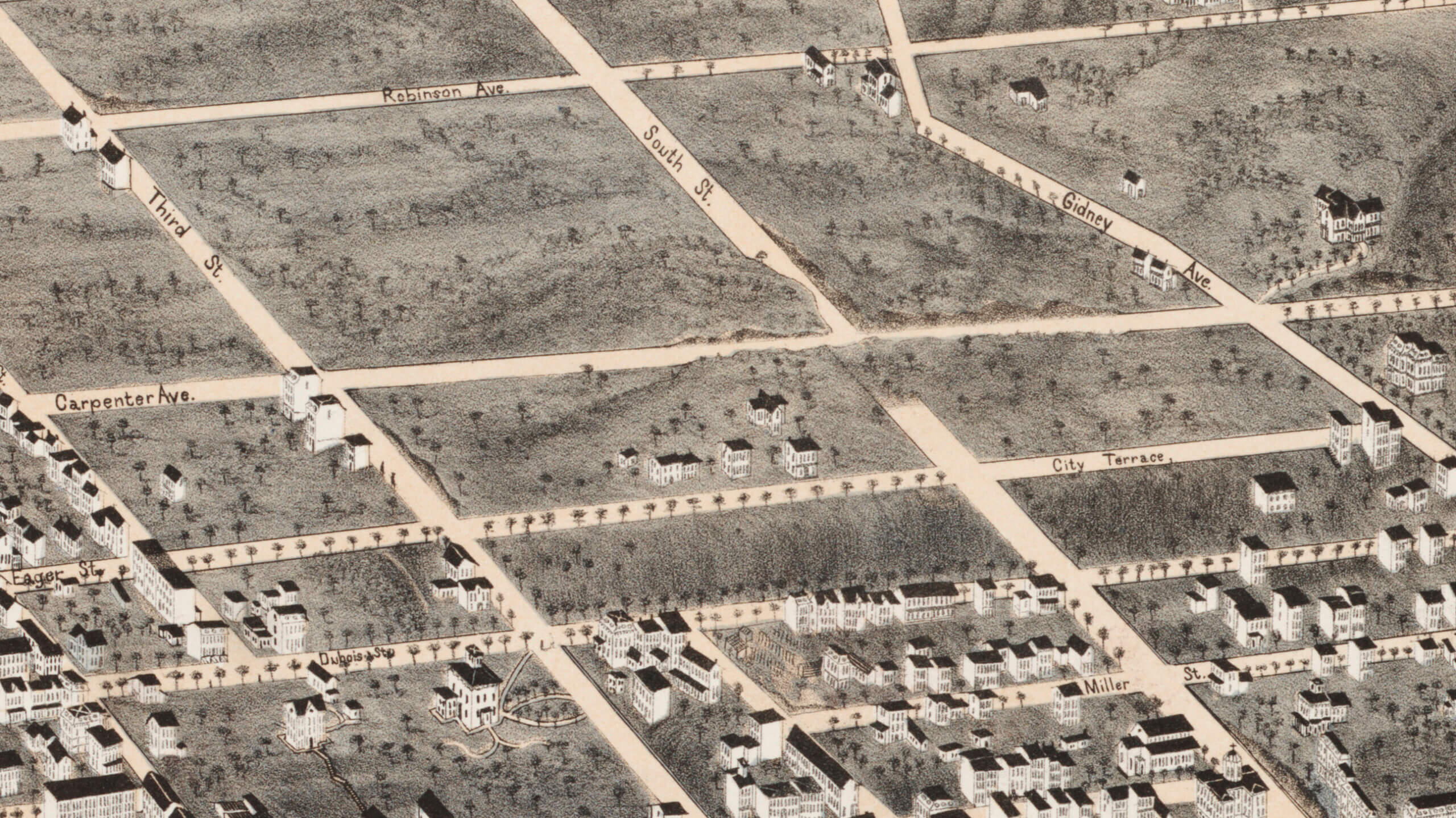
If accurate, a map of Newburgh from 1875 doesn’t show block-long Elm Street in place that year. Instead it is depicted as a field, although houses are indicated in some of the surrounding blocks. Lots on the street were advertised for sale in the Newburgh Telegraph in 1874 and a bit of digging turned up an 1878 report of the construction of a two-story brick house under way on Elm Street near City Terrace. A map of 1913 shows two brick houses on Elm Street, one of them No. 14.
By at least 1886 the dwelling was home to Lafayette P. and Emogene Waite and their family. Lafayette, who went by the shorter L.P in his professional life, was the publisher of popular city directories for a number of towns, including Newburgh. L.P Waite & Co. Publishers had offices near the city’s waterfront.
In his will L.P., who died in 1917, referred to 14 Elm Street as “my family homestead and residence.” The property went to his widow, Emogene, and ownership would descend in the family until the 1950s.
The house is set back from the street with a front lawn and walkway leading to the front porch. The front facade includes a modest Italianate bracketed cornice, but a view of the side facade shows the flourish of twin oriel windows. At the rear a one-story renovated addition holds a mudroom and a studio space.
In addition to the mudroom and the studio, the roughly 1,670-square-foot house has a living room, dining room, and kitchen on the main level. Upstairs are two bedrooms, a home office, and a full bath.
Off the foyer, a later arched opening leads to the front parlor with an exposed brick chimney wall (but not mantel) and pale wood floors. Those continue into the dining room, which is open to the kitchen.
There is more exposed brick in the kitchen along with white cabinets and a glass door that opens into the skylit mudroom. There is another skylight in the studio space, which has upgraded insulation and electric, according to the listing.
The house does have just one full bath and that is upstairs. However, as shown on the floor plan, it sits just above the first floor studio and the listing notes there are plans available for converting that room into a second bath.
Outside space includes a rear deck, a patio, and off-street parking. The two-story carriage house shown in some of the listing photos belongs to the neighboring property.
There is more green space at Downing Park, which was designed by Frederick Law Olmsted and Calvert Vaux in honor of their late friend. Their sons John Olmsted and Downing Vaux were also part of the team and the project proved to be the last collaboration between the elder Olmsted and Vaux. While ideas for a potential park were being proposed in the 1880s, construction on the 35-acre green space wasn’t under way until 1894. By the time it opened to the public it included water features, meadows, woodlands, an observatory, and a great lawn.
Neglect in the 20th century led to the creation of the Downing Park Planning Committee in the 1980s to restore the landscape to its former glory. Work is ongoing and the Friends of Downing Park, a volunteer branch of the committee, raises funds and awareness, plans events, and coordinates clean-up days.
The house at 14 Elm Street is listed with Carson T. Carter of Hanson Real Estate Partners and priced at $399,000.
Related Stories
- Stay in School With a Home in a One-Room Schoolhouse, Starting at $169,900
- Former Hudson Jewelry Store and Coffin Manufactory, Yours for $1.25 Million
- This Picturesque Catskill Italianate Could Be Yours for $799K
Email tips@brownstoner.com with further comments, questions or tips. Follow Brownstoner on Twitter and Instagram, and like us on Facebook.

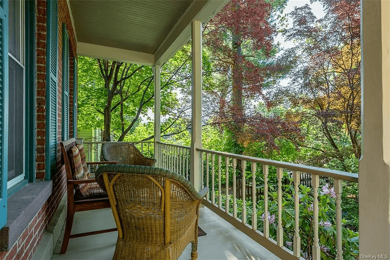
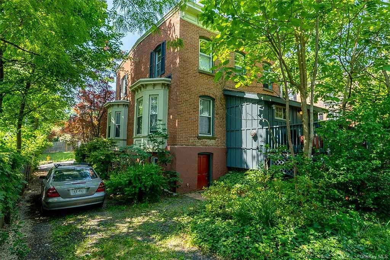
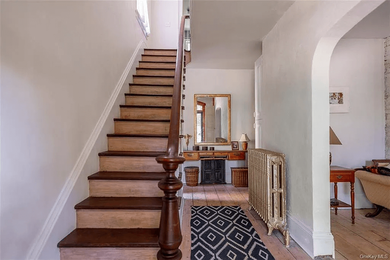
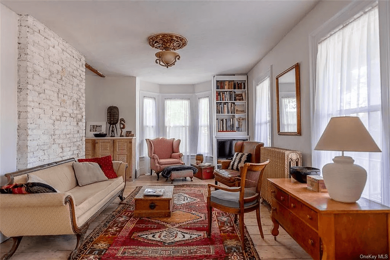
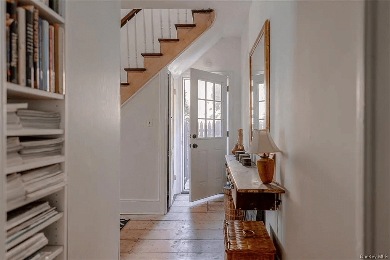
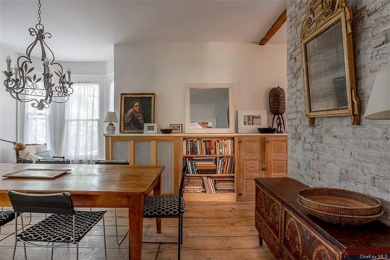
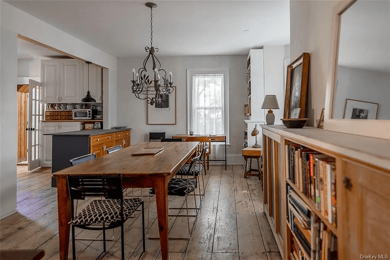
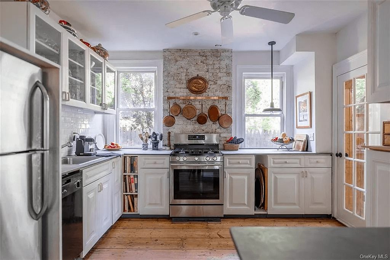
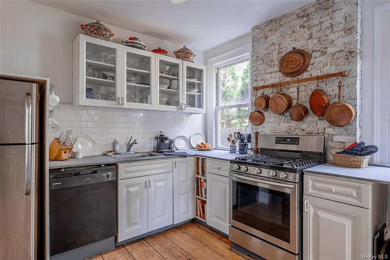
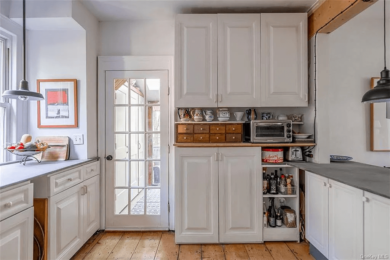
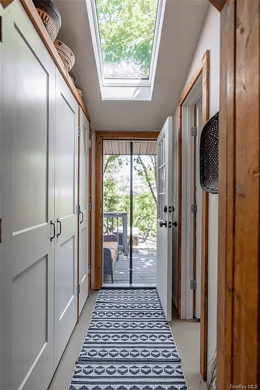
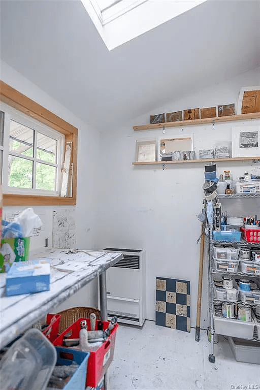
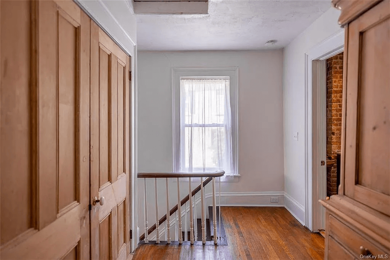
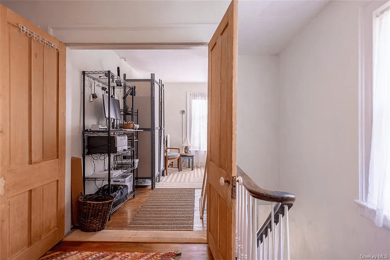
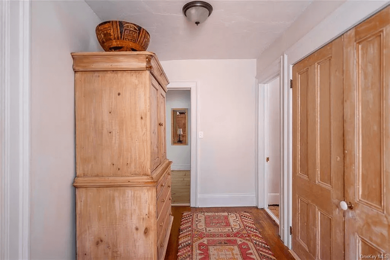
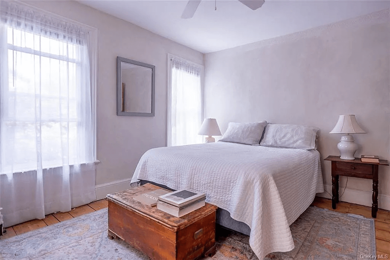
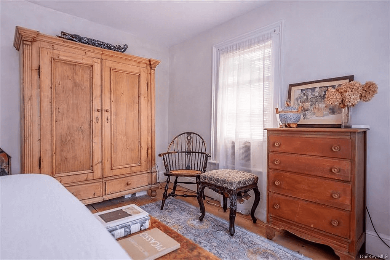
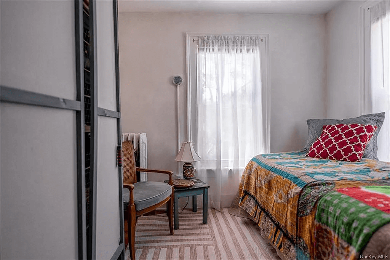
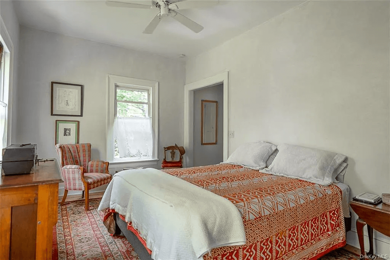
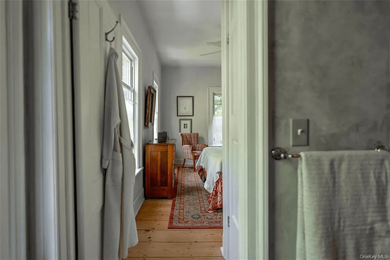
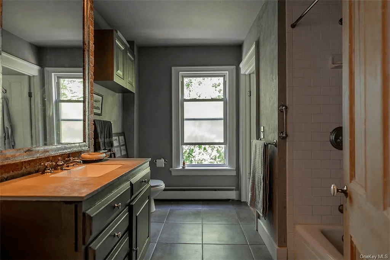
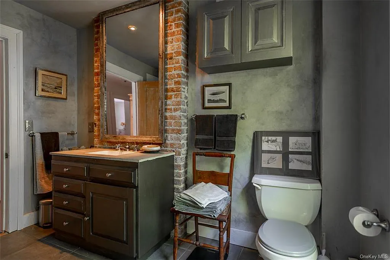
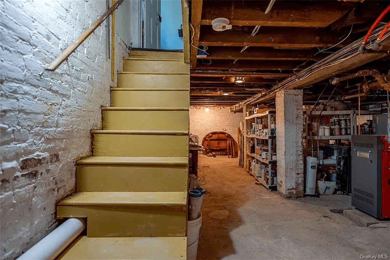

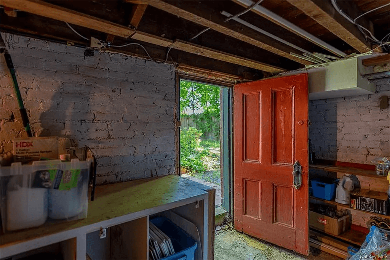
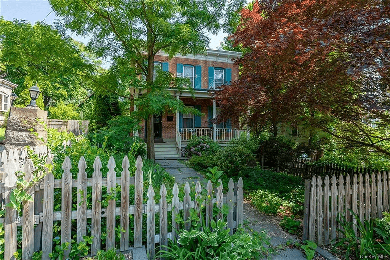
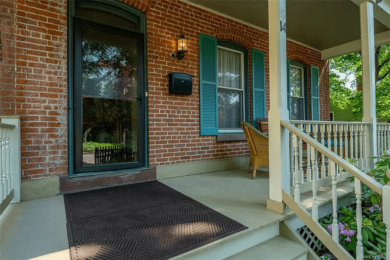
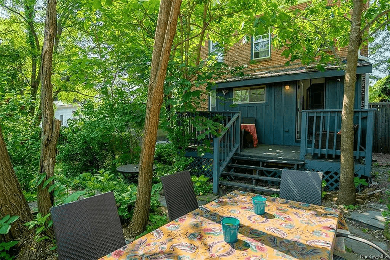
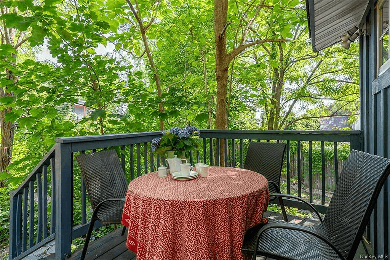
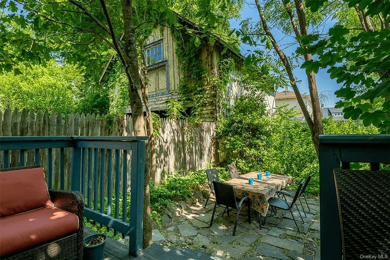
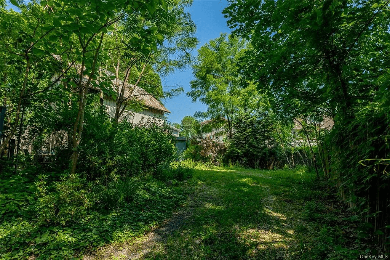
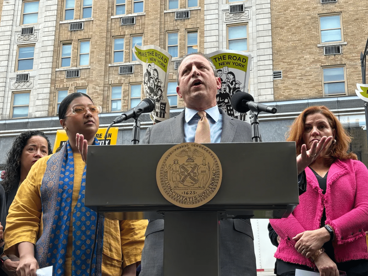
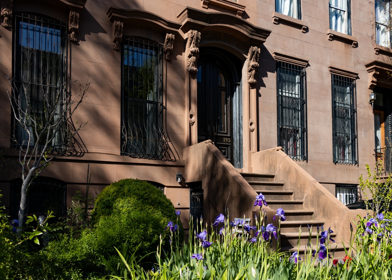
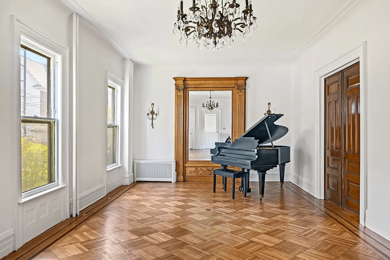
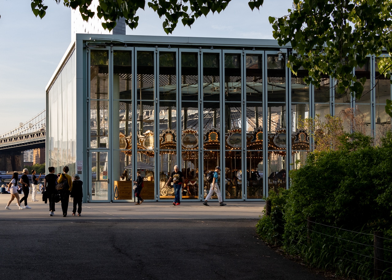




What's Your Take? Leave a Comment