The Insider: Park Slope Townhouse Redo Adds Custom Aquarium, Rooftop Sauna
Broken up into apartments, the initially unpromising townhouse needed structural rehabilitation.

Photo by Christian Torres
Have a project to propose for The Insider? Contact Cara at caramia447 [at] gmail [dot] com
The top-to-bottom renovation of a young family’s late 19th century row house began with a long search for the right property.
The would-be homeowners looked at a lot of houses before deciding on this one, said Scott Kunstadt, lead architect on the ambitious project for The Brooklyn Studio, which has specialized in townhouse renovations since the 1990s. Brendan Coburn, FAIA, was the partner in charge.
“They were very attuned to one of the greatest assets of the house” — its location in the middle of a short avenue block in mid-Park Slope, said Kunstadt. Because of the neighborhood’s hilly topography, the blocks to the west are at a lower elevation, and the unobstructed view from the rear of the building “is all trees and gardens and sky,” he added. “This drove some of our design and program decisions.”
For instance, it was one of the relatively rare times The Brooklyn Studio team agreed it was worth putting a deck on the roof, Kunstadt said. “Oftentimes we’ve done it and nobody uses it, but here it’s a fantastic space.”
The Brooklyn Studio transformed the initially unpromising four-story building, which had been divided up into apartments and taken a beating over the years, into a single-family home with sensitively but not slavishly restored historical detail and some enviable “extras,” like a sauna on the roof and a 180-gallon fish tank as centerpiece in the middle of the parlor floor (top photo).
The building needed extensive rehabilitation and structural work, Kunstadt said. Among other things, “We rebuilt the back wall, replaced some joists, stripped out all the interior finishes,” and then built it all back, of course.
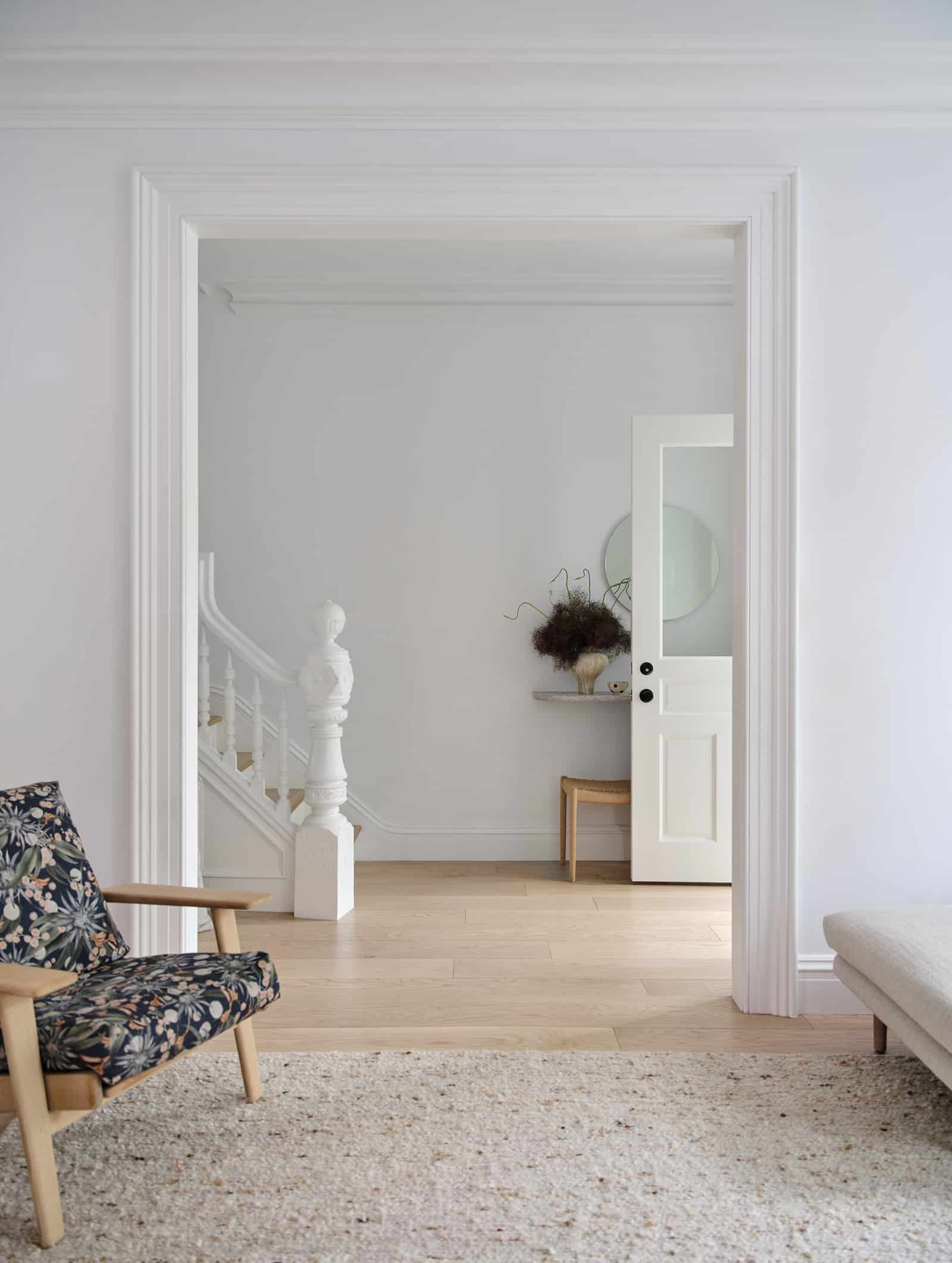
A wide opening from the front parlor into the entry hall showcases the staircase. “We put focus on it because it was the only thing left of the original house,” Kunstadt said. The Brooklyn Studio team even restored a landing that had been lost when the staircase was modified to accommodate apartment entries. “It was really just to honor what was supposed to be there. We re-created it based on the house next door and photos of some of the neighboring buildings.”
Doors, door and window surrounds, baseboards, crown moldings, and most everything else is new. “We provided historically appropriate detail, which contrasts with the white oak millwork and modern furnishings and finishes,” the architect said. The serene interior design was a collaboration with New York- and Florida-based interior designer Tina Rich, hired by the homeowners.
A newly built surround with a plaster finish and terrazzo hearth encloses a wood burning fireplace that replaces a previously existing one.
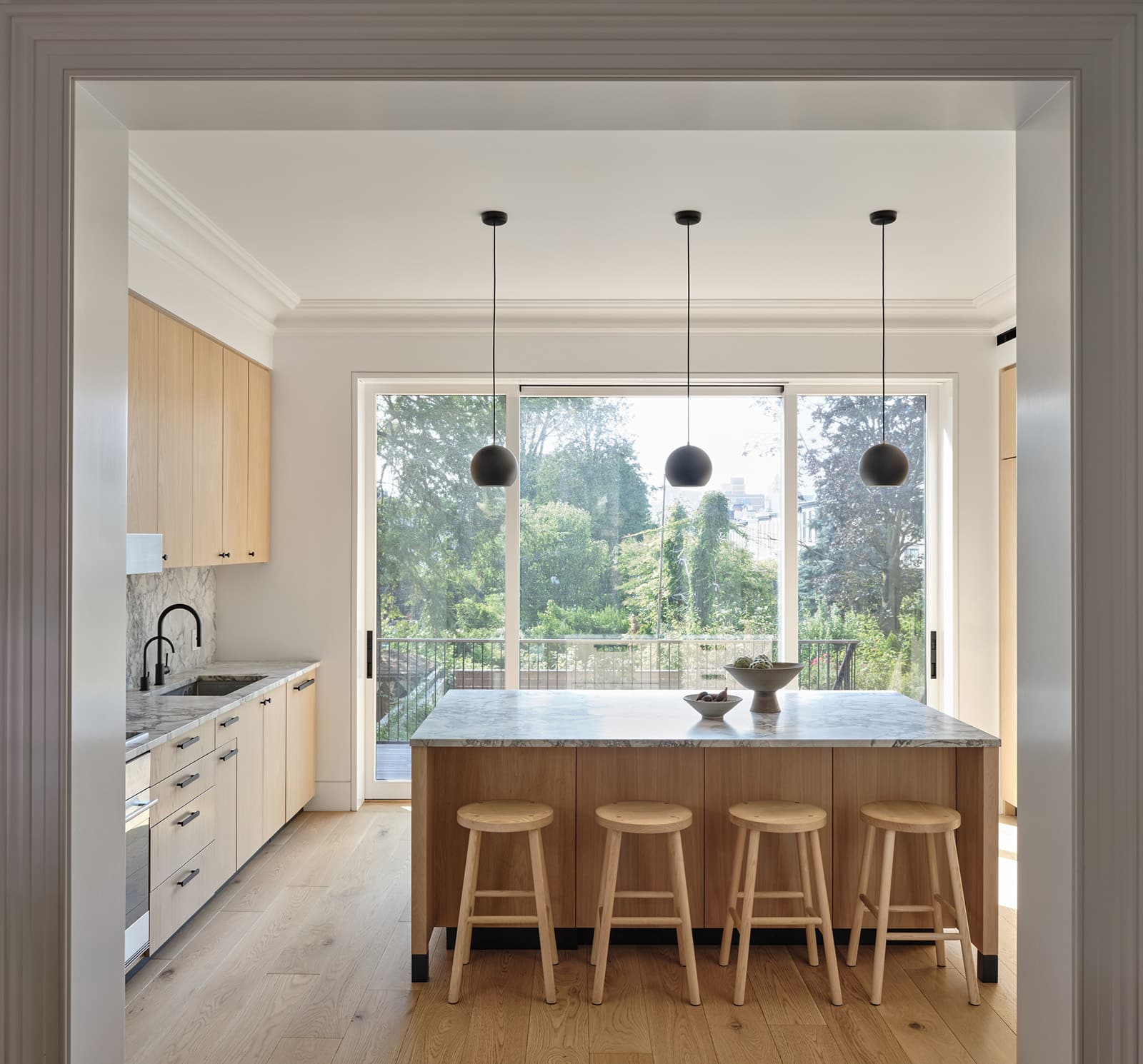
A new wall of glazing in the kitchen at the rear of the parlor floor emphasizes one of the chief pluses of the house: the borrowed view of neighboring gardens.
Live sawn oak floors with pronounced grain and highly figured black-and-white quartzite evidence the careful consideration given to the house’s materials palette.
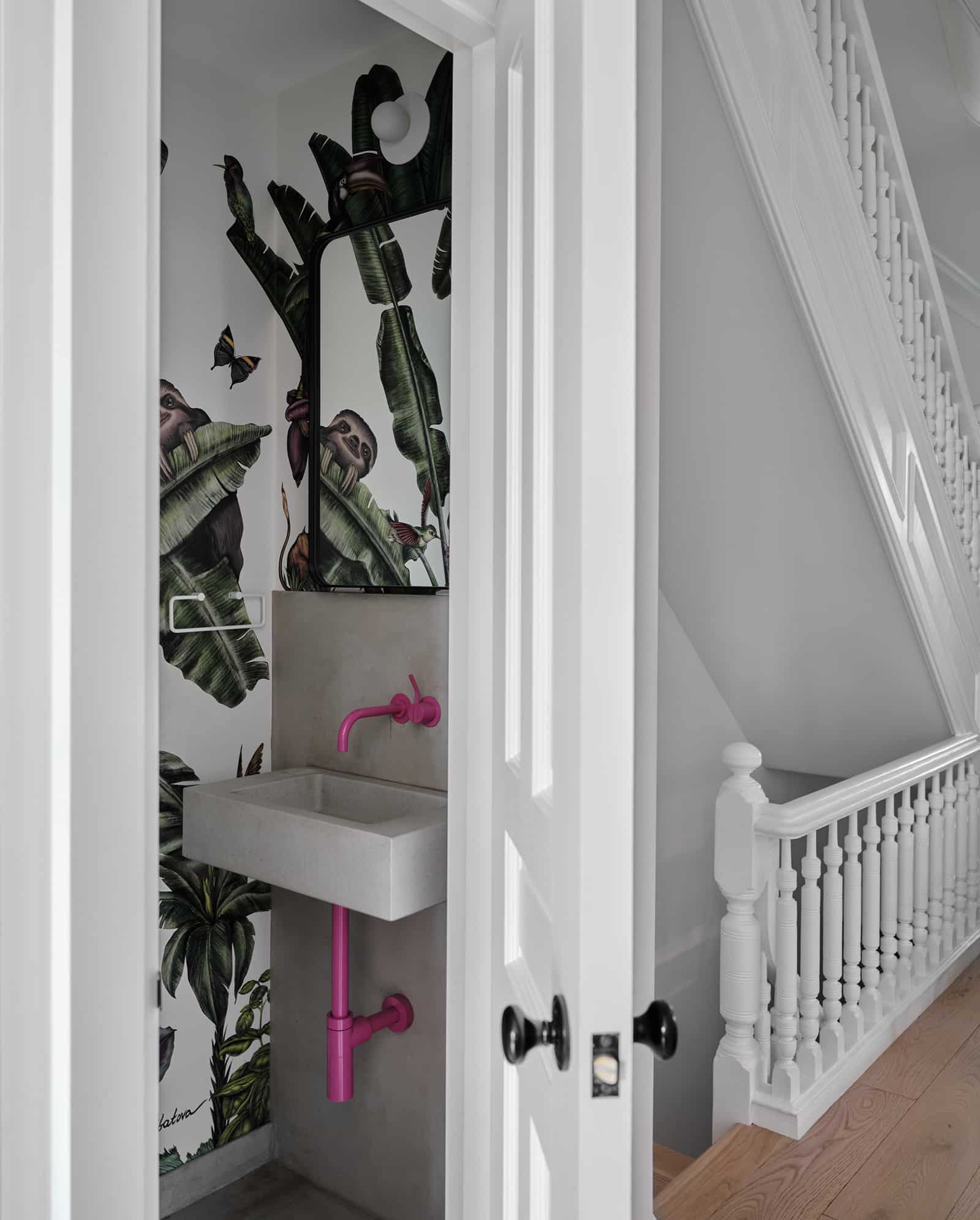
A custom mural by Russian-born artist Karina Eibatova enhances the new powder room on the parlor floor.
With four young children in the house, the garden-level playroom sees a lot of use. The playful roofed bed is a full-size fold-out perfect for sleepovers.
A dressing area with custom oak cabinetry benefits from a light shaft that goes through the floor above to the roof. “We created it to bring some natural light into this space in the middle of the floor plate, which would otherwise be very dark,” Kunstadt said.
The use of terrazzo in many forms — poured, tile, slabs — is a running theme throughout the house. Large-format tile was used in the primary bath; the oak millwork continues the consistent materials palette.
The house’s top floor is given over to children’s bedrooms.
While the two lower flights of stairs are original, the new top flight, which accesses the roof deck through a new glass bulkhead, is very different, with chunky treads and open risers. “The philosophy was, what’s old should be old and what’s new should be new,” Kunstadt said.
On the roof, a pergola-topped dining area with an outdoor kitchen takes advantage of skyline views.
The sauna and outdoor shower were a must for the homeowners. “It’s a place the parents can escape and be by themselves,” the architect said.
The entire rear wall was in need of reconstruction. The architects added an extra-large opening fitted with sliding glass doors to enhance the visual connection between inside and out, and spruced up an existing deck with new railings and footings.
[Photos by Christian Torres]
The Insider is Brownstoner’s weekly in-depth look at a notable interior design/renovation project, by design journalist Cara Greenberg. Find it here every Thursday morning.
Related Stories
- The Insider: Cobble Hill Italianate Regains Original Polish in Painstaking High-End Reno
- The Insider: Spectacular Curved Windows on Rear Facade Upgrade Park Slope Neo-Fed Inside and Out
- The Insider: Lavish Details, ‘Birthday Cake’ Colors Sweeten Brooklyn Heights Condo
Email tips@brownstoner.com with further comments, questions or tips. Follow Brownstoner on X and Instagram, and like us on Facebook.

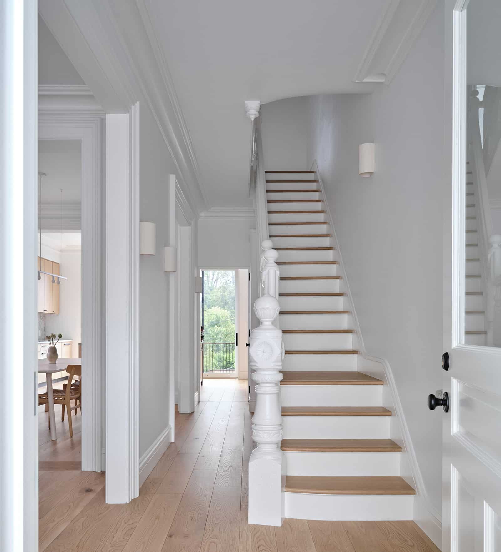
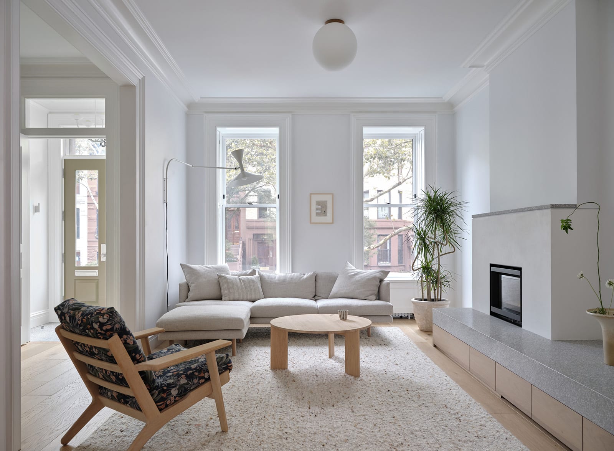
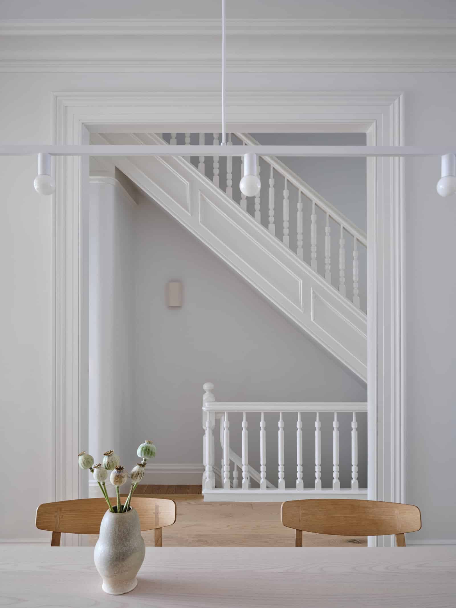

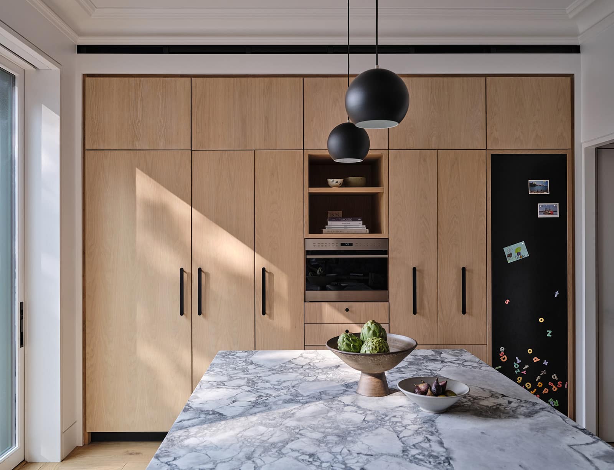


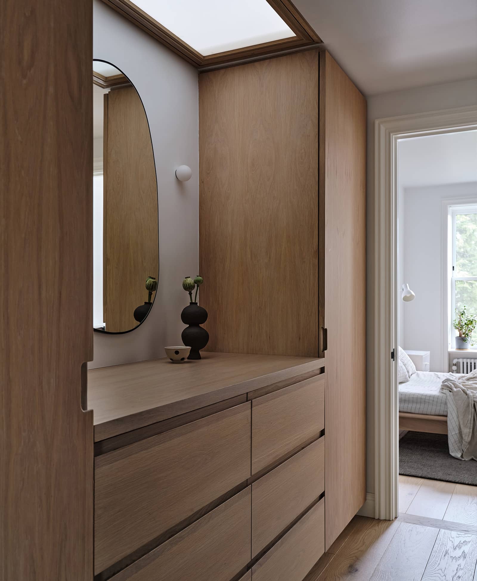
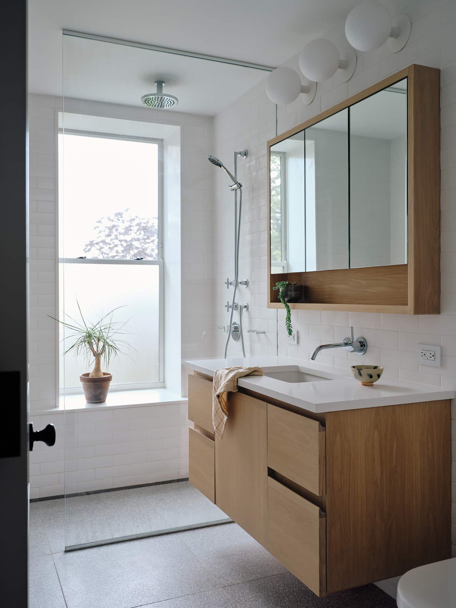

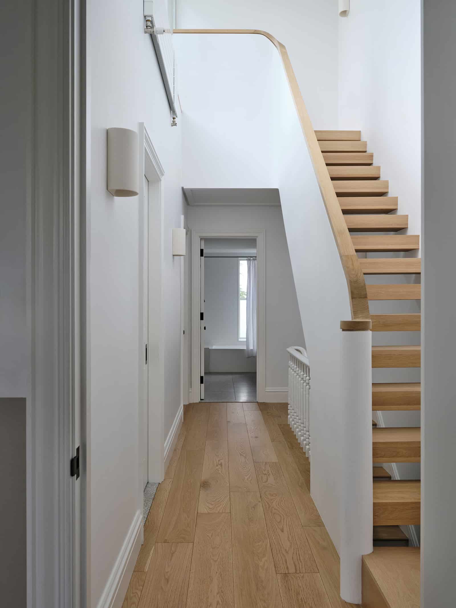
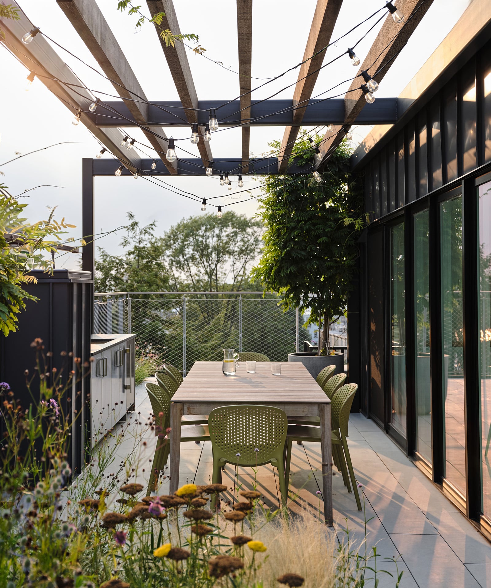
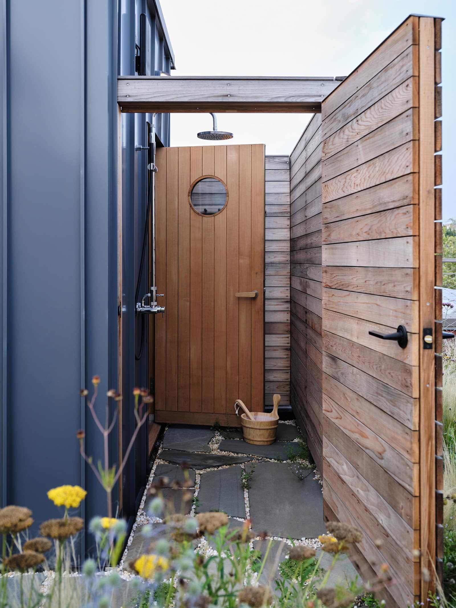
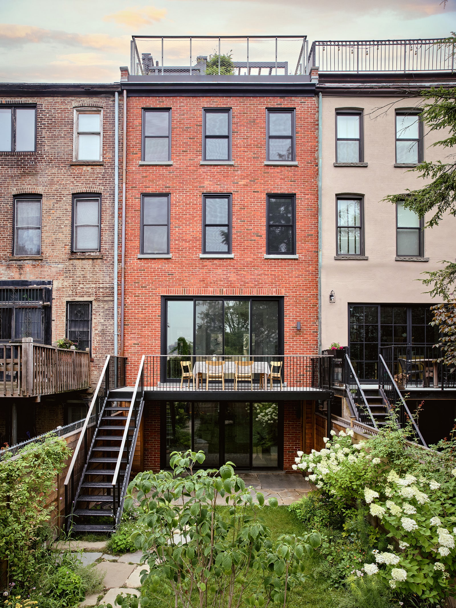
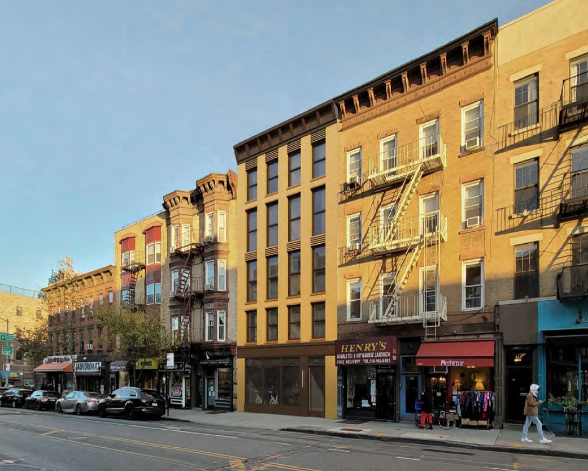

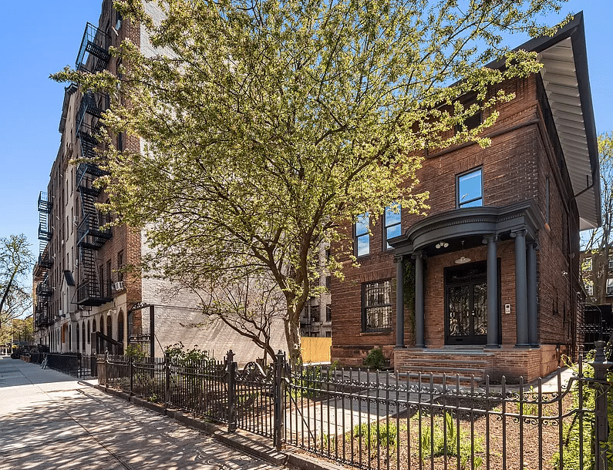
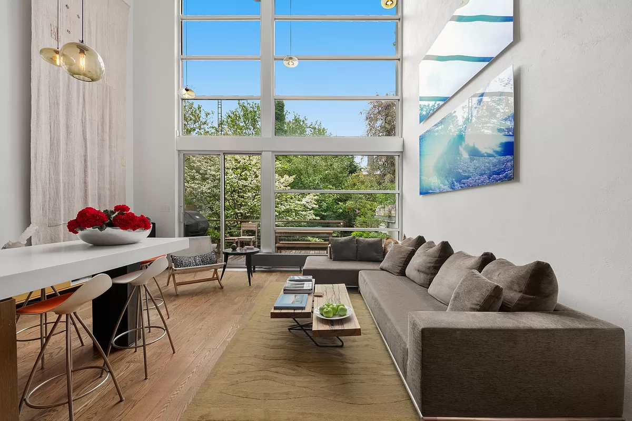




What's Your Take? Leave a Comment