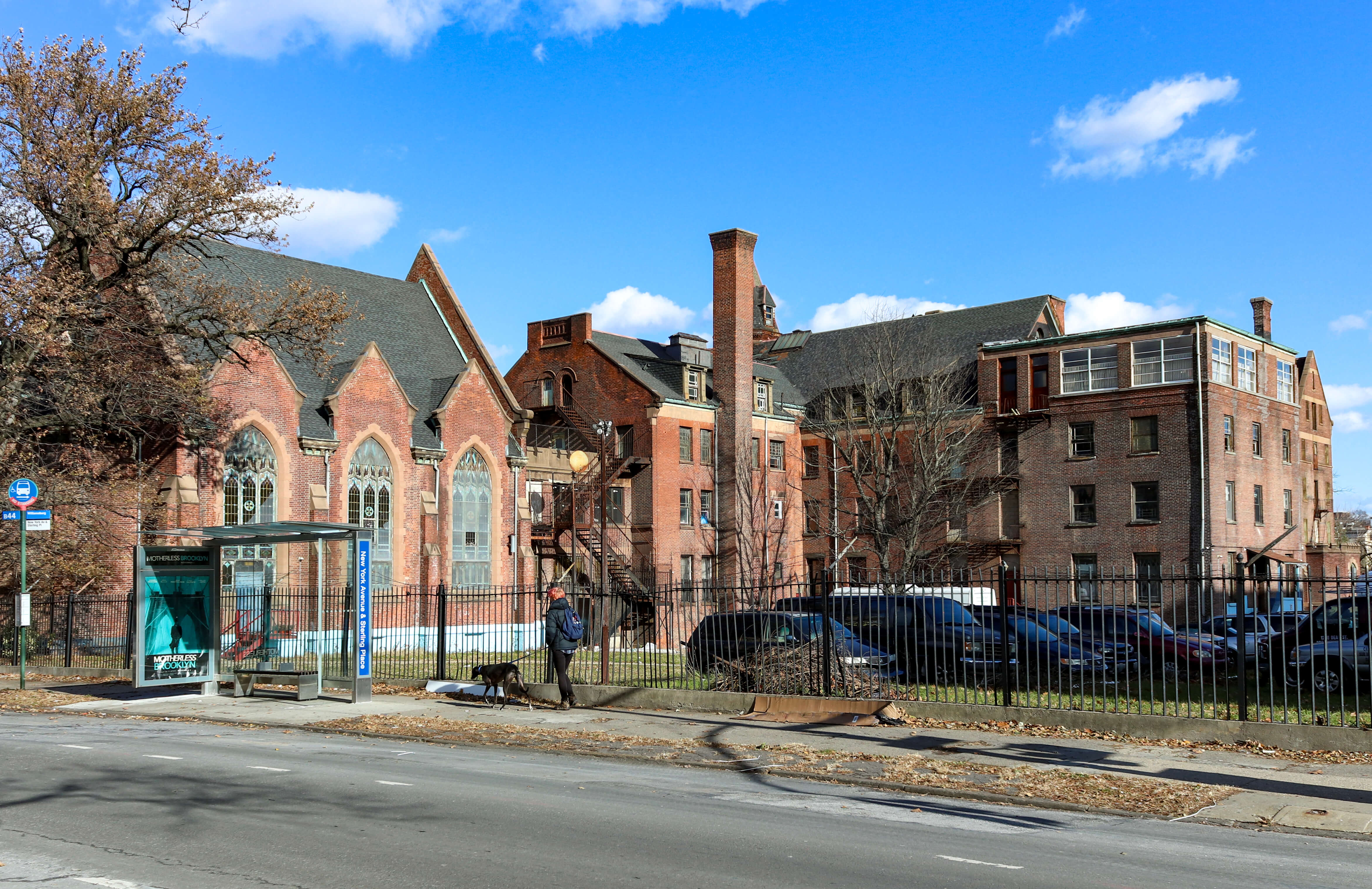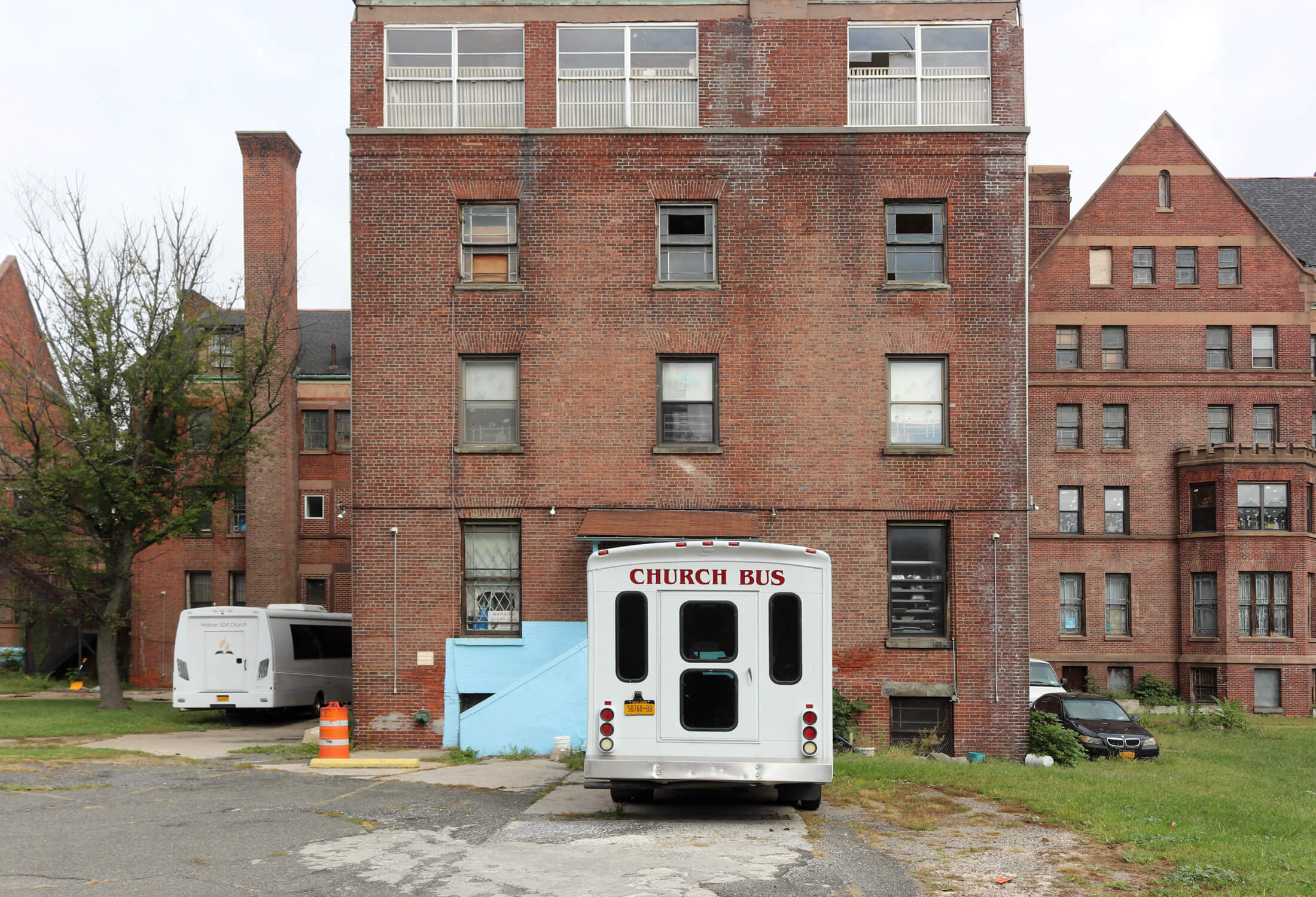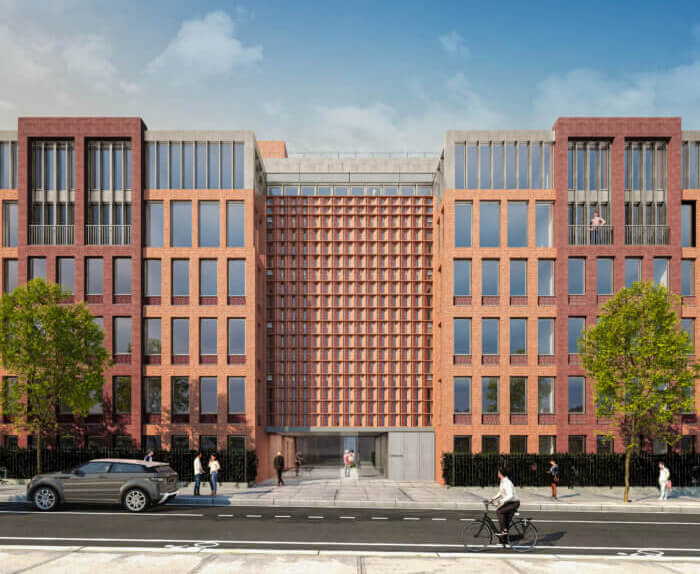LPC Tells Developers Behind Hebron Development to Come Back With New Designs
Discussion among the commissioners was long and detailed, laying out a series of objections to the proposal.

Rendering by Morris Adjmi Architects
Commissioners at the Landmarks Preservation Commission told the applicants behind controversial plans for large-scale residential development on the site of the church-owned Hebron Seventh Day Adventist School in the Crown Heights historic district to revise their plans and come back at a future date.
Discussion among the commissioners was long and detailed, laying out a series of objections to the proposal including issues with neighborhood context and the proposed building’s materials and massing.
“I don’t think it’s quite working here, yet,” said Commissioner Fred Bland of the proposed design, calling it “a little too architecturally suave.”

Located at 914-920 Park Place, the building was constructed in 1889 as the Brooklyn Methodist Episcopal Home for the Aged and Infirm. Today, it is home to the Hebron Seventh Day Adventist School, and it was landmarked, along with the rest of the grounds, as part of the second phase of the Crown Heights North Historic District in 2011.
The developer wants to demolish a mid 20th century addition at the back of the structure and construct a new building that will replace the addition and the open space around it, covering the entire length of the property along Sterling Place.

While many of the commissioners said they thought some kind of development could be appropriate at the site, the current design did not meet their standards on a number of fronts.
Commissioner Fred Bland suggested that the length of the building was perhaps a large part of the problem, and offered that splitting it up into two buildings could be a solution. Commissioner Adi Shamir-Baron, agreeing with Bland, said that, following a site visit, she thought the corners of the property needed to be maintained. She said she could imagine a slightly taller building in the middle of the block, leaving open space on either side.
All the commissioners agreed that the materials were inappropriate, with a need for much less glass and metal in future designs. But they kept returning to the idea of how to preserve space on the site while also allowing for something appropriate to be built there.

“There should be recognition of space,” said Commissioner Michael Goldblum. Stressing the idea that this is a campus, he stressed the need for penetration and to allow for axial views. “It’s exactly the wrong kind of architecture for this site.”
Commissioner Jeanne Lutfy said she was struck by the low scale of the neighborhood during a recent visit, reinforcing the need to retain some of the space. She suggested that maybe there was a way for the team behind the proposal to make some of the space open to the community.
But in the end, like her colleagues, she didn’t think the project was anywhere near approval. “This is a complicated project in a very architecturally diverse neighborhood setting,” she said. “While the building is interesting, and the materiality is interesting, it doesn’t really work as designed in this context.”
Related Stories
- Residents Tell LPC That Hebron Development Will Destroy the ‘Heart’ of Crown Heights North
- Residents Tell Hebron Developer They Want Real Affordable Housing in Crown Heights
- Congregation Members Join Advocates Against Development at Hebron School in Crown Heights
Sign up for amNY’s COVID-19 newsletter to stay up to date on the latest coronavirus news throughout New York City. Email tips@brownstoner.com with further comments, questions or tips. Follow Brownstoner on Twitter and Instagram, and like us on Facebook.









What's Your Take? Leave a Comment